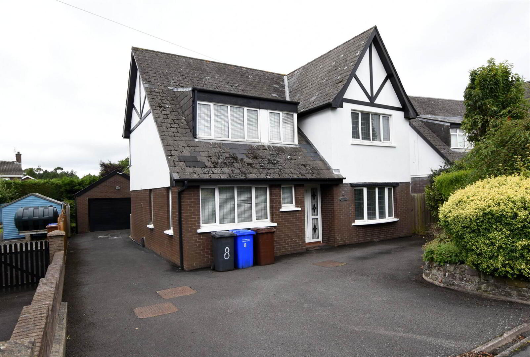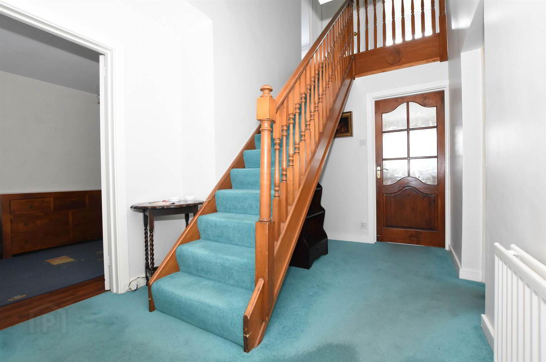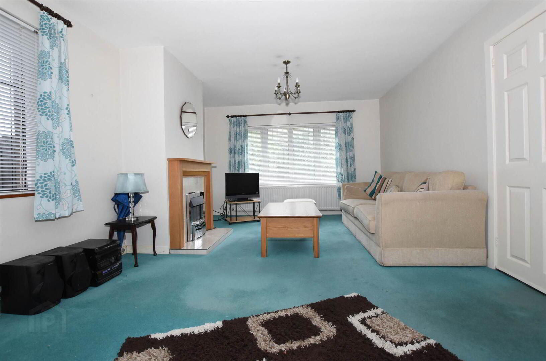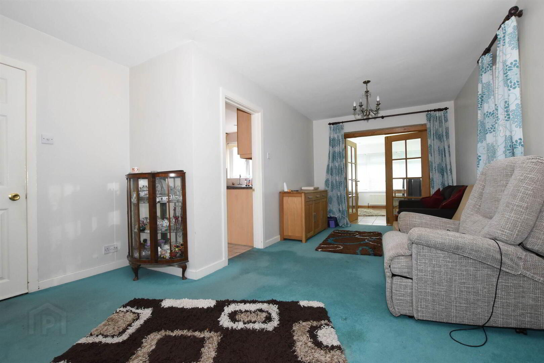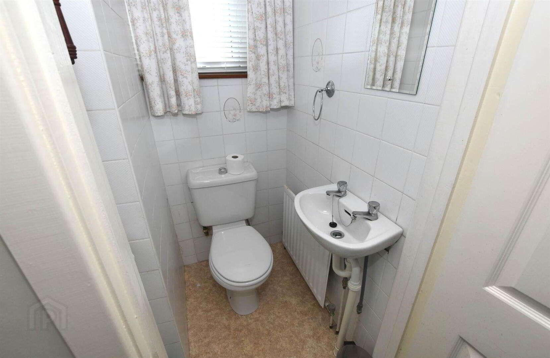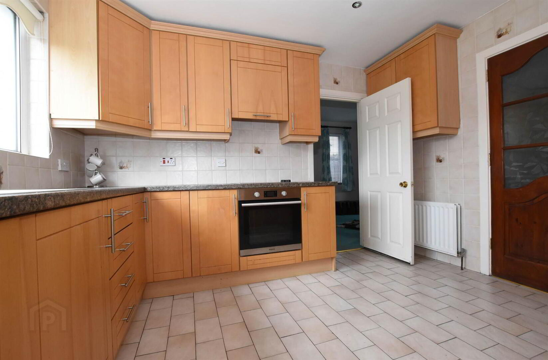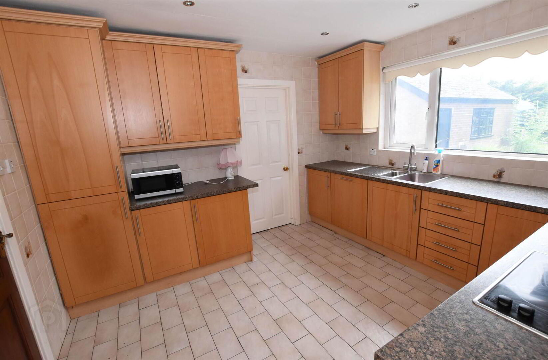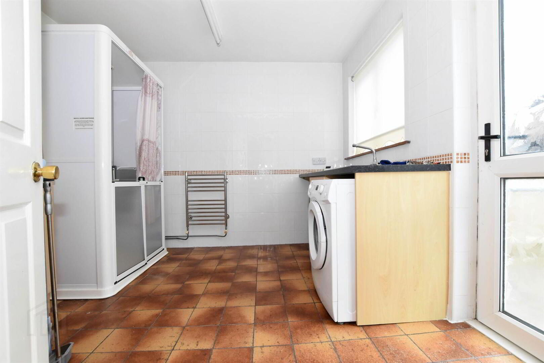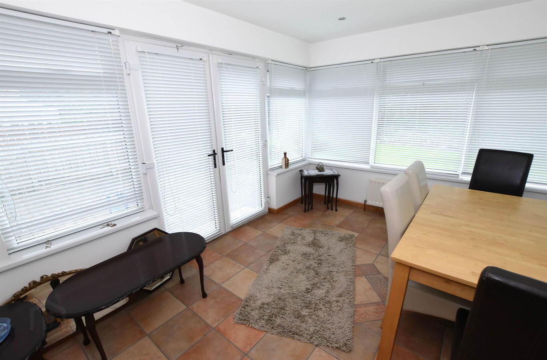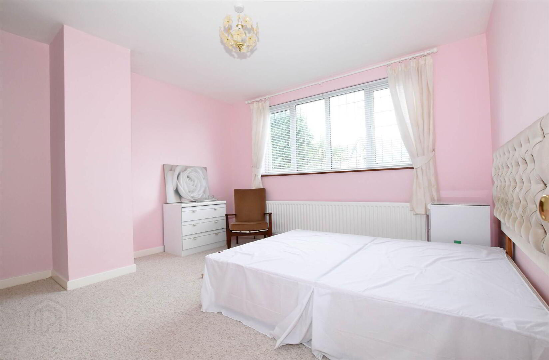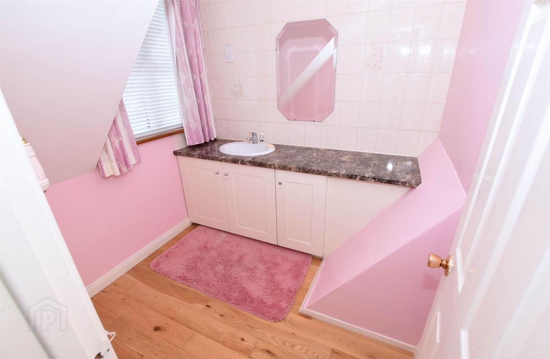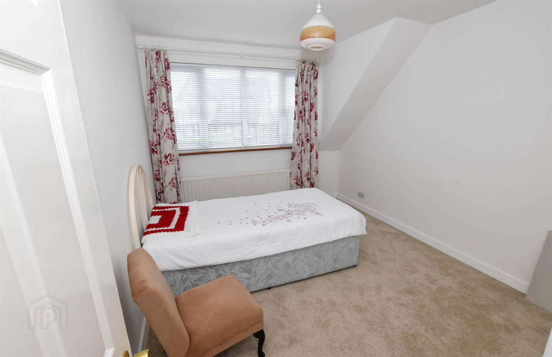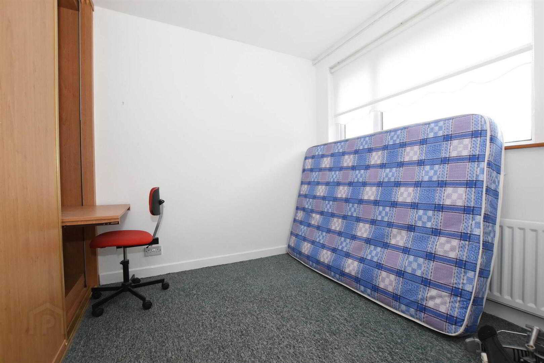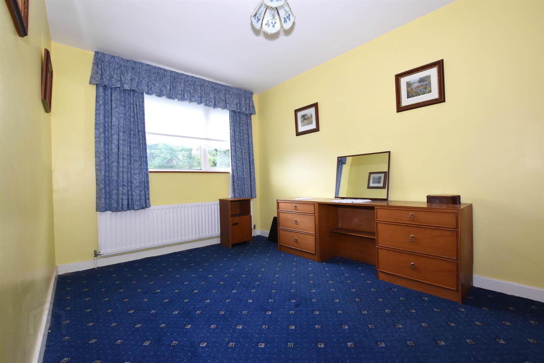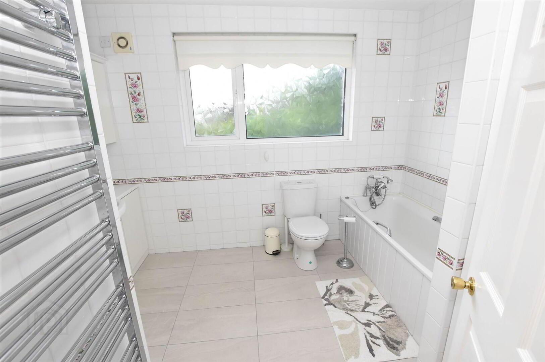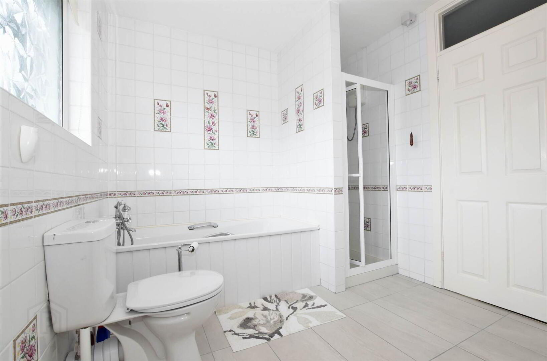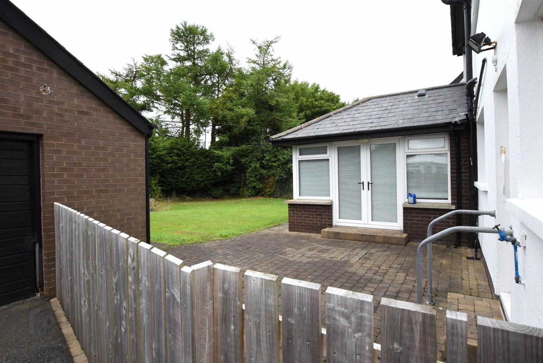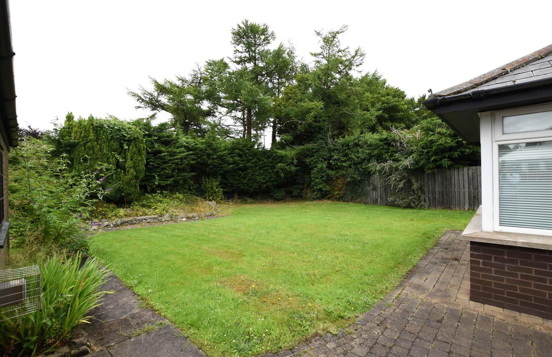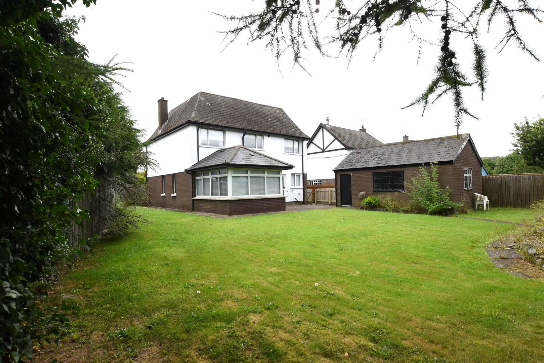For sale
8 Beverley Avenue, Newtownards, BT23 7UE
Offers Around £275,000
Property Overview
Status
For Sale
Style
Detached Villa
Bedrooms
4
Receptions
2
Property Features
Tenure
Not Provided
Energy Rating
Heating
Oil
Broadband
*³
Property Financials
Price
Offers Around £275,000
Stamp Duty
Rates
£1,621.46 pa*¹
Typical Mortgage
Additional Information
- Oil fired central heating system / Upvc double glazed windows and doors.
- Fitted kitchen with built-in oven, hob and extractor hood and integrated fridge / freezer / Separate Utility Room.
- Four bedrooms, two plus reception rooms and Upvc double glazed sun lounge.
- White bathroom suite with separate fully tiled shower cubicle, wall tiling and ceramic tiled floor.
- Detached garage.
- Gardens to front and rear in lawns, paved patio area and fencing.
Ground Floor
- Entrance porch. Entrance hall.
- CLOAKROOM:
- White suite comprising low flush WC, wash hand basin.
- LIVING ROOM:
- 5.21m x 2.95m (17' 1" x 9' 8")
Polished laminate floor. - LOUNGE / DINING ROOM :
- 8.43m x 3.78m (27' 8" x 12' 5")
Polished wood surround, tiled inset, tiled hearth, glazed double doors. - UPVC DOUBLE GLAZED SUN ROOM :
- 3.84m x 2.9m (12' 7" x 9' 6")
Ceramic tiled floor, Upvc double glazed french doors. - FITTED KITCHEN :
- 3.45m x 3.18m (11' 4" x 10' 5")
1 ½ Tub single drainer stainless steel sink unit with mixer taps, range of high and low level Oak units, formica round edged work surfaces, built-in oven, four ring hob unit, extractor hood, wall tiling, ceramic tiled floor, integrated fridge / freezer. - UTILITY ROOM:
- 3.05m x 2.95m (10' 0" x 9' 8")
Single drainer stainless steel sink unit with mixer taps, range of high and low level units, formica round edged work surfaces, shower cubicle.
First Floor
- BEDROOM (1):
- 3.78m x 3.43m (12' 5" x 11' 3")
Mirror fronted sliderobes. - EN-SUITE :
- Vanity unit, wall tiling.
- BEDROOM (2):
- 3.66m x 2.67m (12' 0" x 8' 9")
Sliderobes. - BEDROOM (3):
- 3.78m x 2.97m (12' 5" x 9' 9")
Mirror fronted sliderobes. - BEDROOM (4):
- 2.97m x 2.51m (9' 9" x 8' 3")
Built-in robe. - LANDING:
- Hot press copper cylinder with willis type immersion heater.
- BATHROOM:
- White suite comprising panelled bath with mixer taps and telephone hand shower, wash hand basin, low flush WC, wall tiling, ceramic tiled floor, fully tiled shower cubicle with ‘Triton’ thermostatically controlled shower unit, heated chrome towel rail.
Outside
- DETACHED GARAGE:
- 6.27m x 4.32m (20' 7" x 14' 2")
Up and over door with light and power, oil fired boiler. - Outside water tap, outside light.
- GARDENS :
- To front and rear in lawns, paved patio area and fencing.
- GROUND RENT :
- £40.00
Directions
Off Bangor Road, Newtownards
Travel Time From This Property

Important PlacesAdd your own important places to see how far they are from this property.
Agent Accreditations




