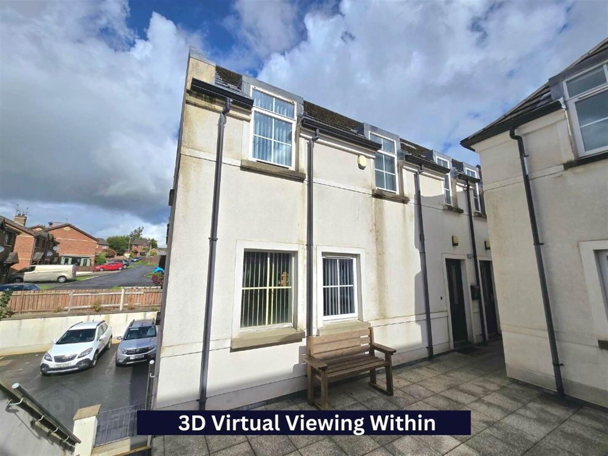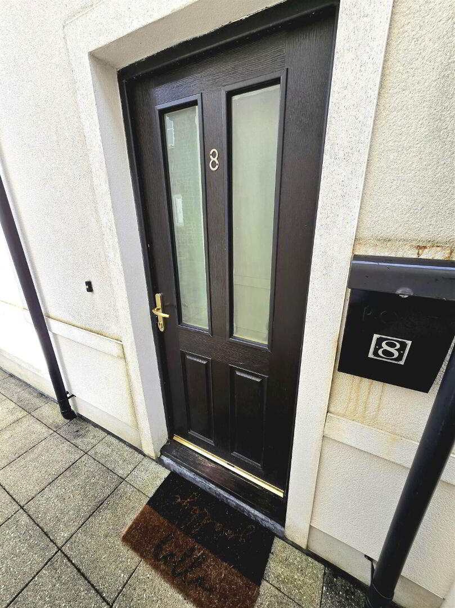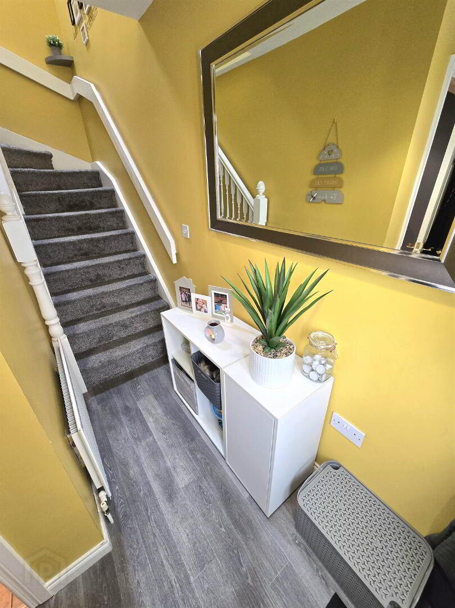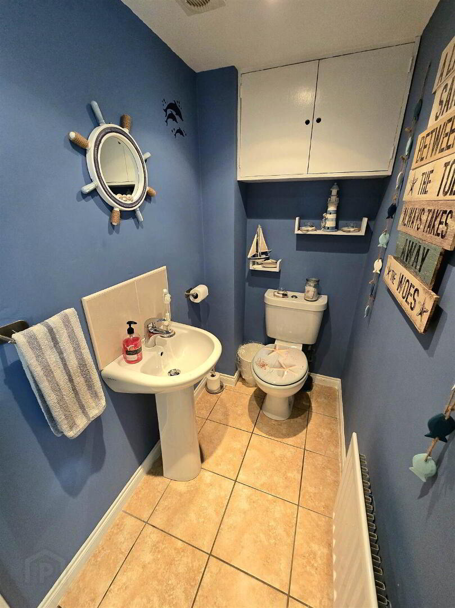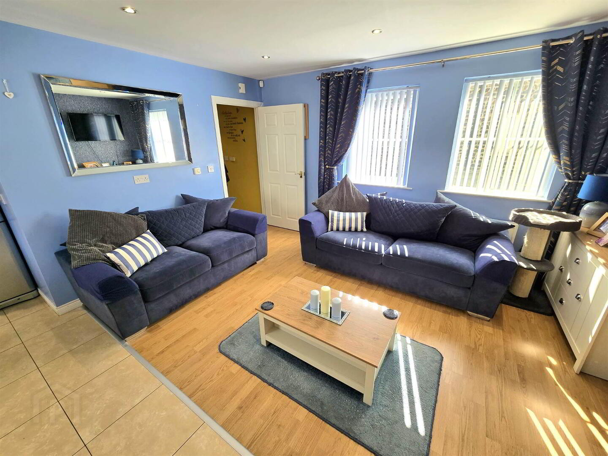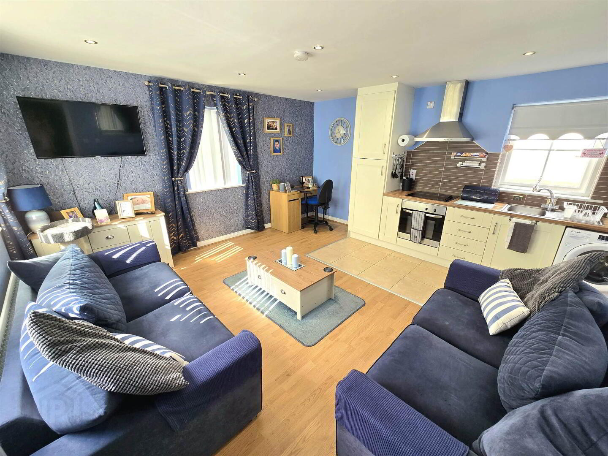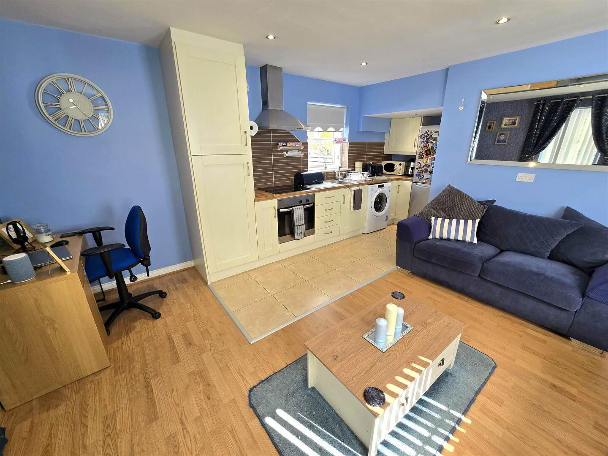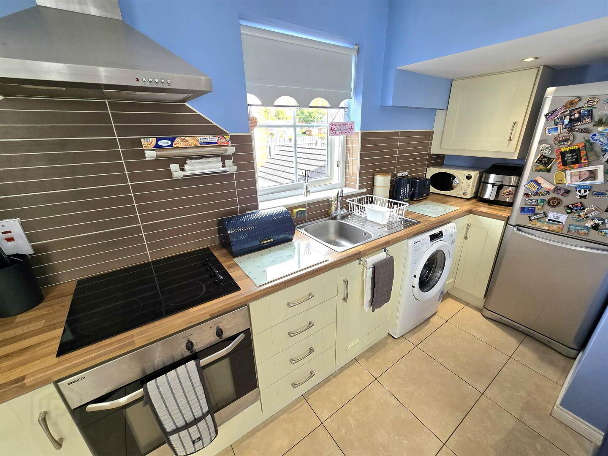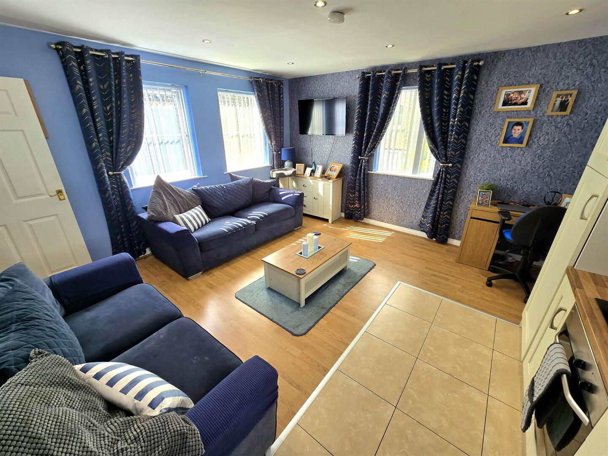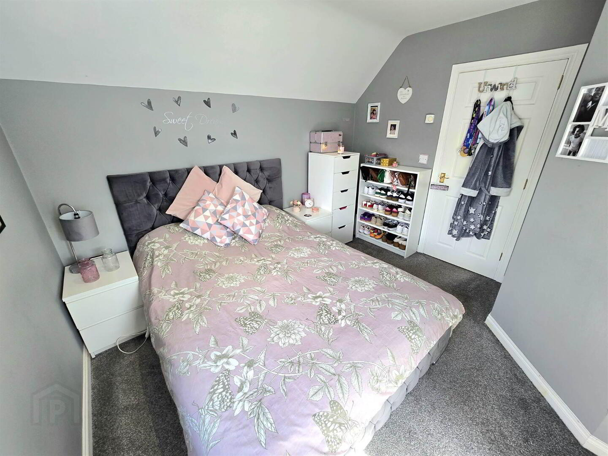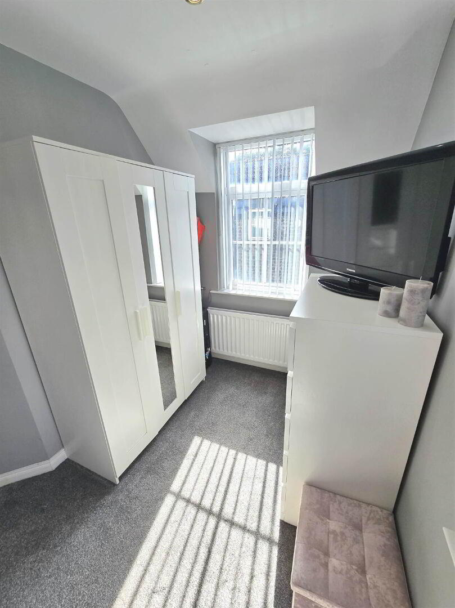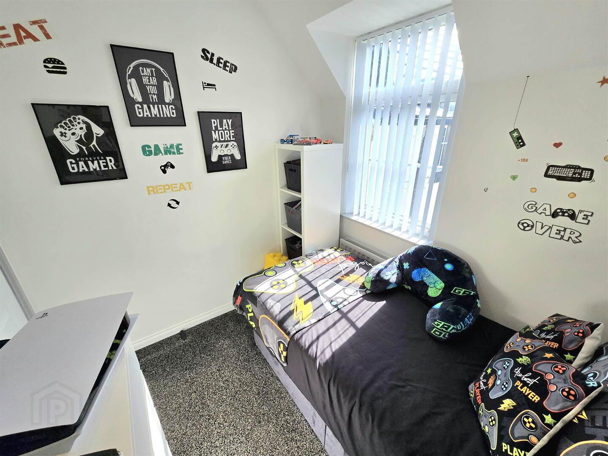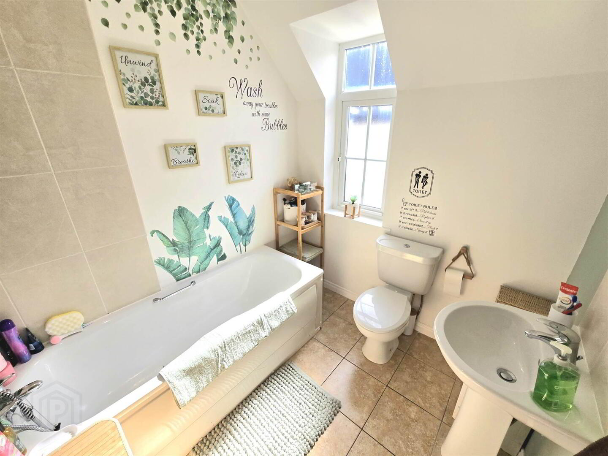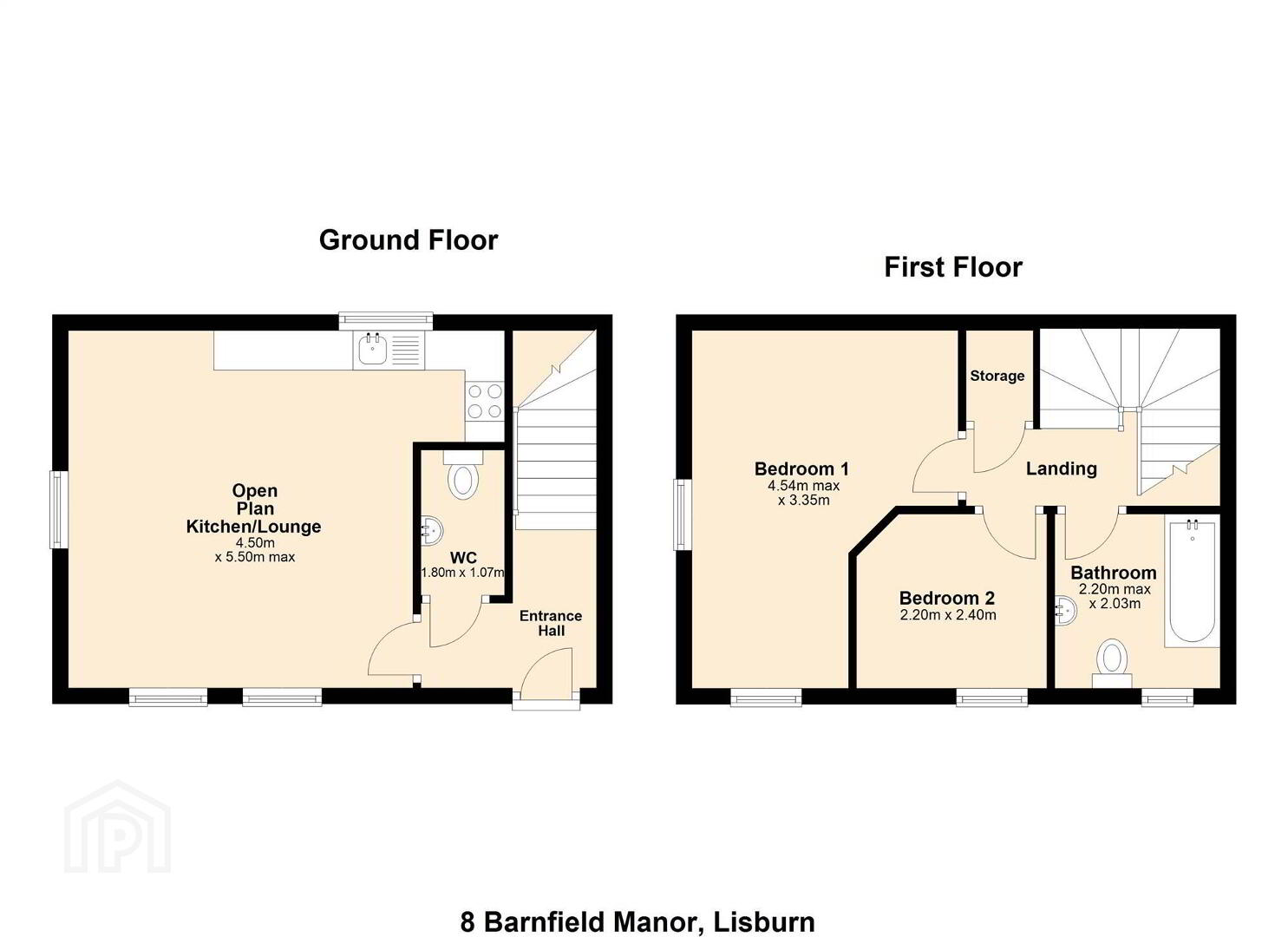For sale
Added 4 hours ago
8 Barnfield Manor, Lisburn, BT28 3ZJ
Offers Around £135,000
Property Overview
Status
For Sale
Style
Duplex Apartment
Bedrooms
2
Receptions
1
Property Features
Tenure
Not Provided
Energy Rating
Heating
Gas
Broadband Speed
*³
Property Financials
Price
Offers Around £135,000
Stamp Duty
Rates
£932.55 pa*¹
Typical Mortgage
This stylish duplex apartment has been well-kept by the current owner leaving it ready for anyone to move into and immediately enjoy. With a nice flow throughout, this home has more in common with a terraced house than a traditional apartment.
Benefiting from a close proximity to local shops, bus and train stations as well as good transport links to the Lisburn and Belfast city centres we believe this home will be of particular interest to first time buyers and investors looking for something needing no upfront work.
Accommodation briefly comprises;
Entrance Hall.
Kitchen / Living / Dining space.
W.C.
2 Bedrooms.
Bathroom.
Gas central heating.
Mixture of PVC & Wooden double glazed windows.
Outside; Well-maintained communal outside space. One car parking space.
Location; Fronting Barnfield Road, off Derriaghy Road.
Benefiting from a close proximity to local shops, bus and train stations as well as good transport links to the Lisburn and Belfast city centres we believe this home will be of particular interest to first time buyers and investors looking for something needing no upfront work.
Accommodation briefly comprises;
Entrance Hall.
Kitchen / Living / Dining space.
W.C.
2 Bedrooms.
Bathroom.
Gas central heating.
Mixture of PVC & Wooden double glazed windows.
Outside; Well-maintained communal outside space. One car parking space.
Location; Fronting Barnfield Road, off Derriaghy Road.
First Floor
- HALL:
- Composite front door. Single panel radiator. Stairs to second floor.
- WC:
- 1.88m x 1.06m (6' 2" x 3' 6")
Single panel radiator. Tiled floor. Pedestal wash hand basin with mixer tap and tiled splashback. Low flush WC. Extractor fan. - KITCHEN/LIVING/DINING:
- 4.54m x 5.44m (14' 11" x 17' 10")
Double panel radiator. Tiled floor and partially tiled wall in kitchen section. Stainless steel sink unit with mixer tap and drainer. Built-in oven. Electric hob unit. Extractor fan. Space for washing machine and fridge/freezer. Gas boiler.
Second Floor
- LANDING:
- Roof space access. Closet.
- BATHROOM:
- 2.19m x 2.01m (7' 2" x 6' 7")
Single panel radiator. Tiled floor. Pedestal wash hand basin with mixer tap and tiled splashback. Low flush WC. Bath with mixer tap and shower attachment and tiled splashback. Extractor fan. - BEDROOM (1):
- 4.52m x 3.34m (14' 10" x 10' 12")
Double panel radiator. - BEDROOM (2):
- 2.19m x 2.4m (7' 2" x 7' 10")
Double panel radiator.
Directions
Fronting Barnfield Road, off Derriaghy Road.
Travel Time From This Property

Important PlacesAdd your own important places to see how far they are from this property.
Agent Accreditations



