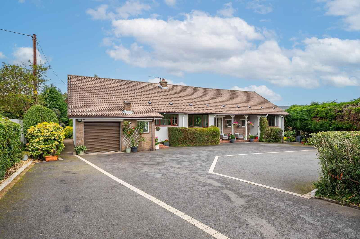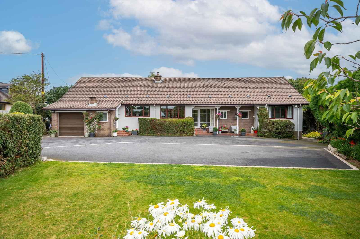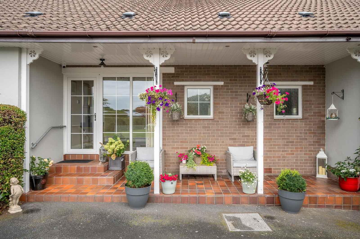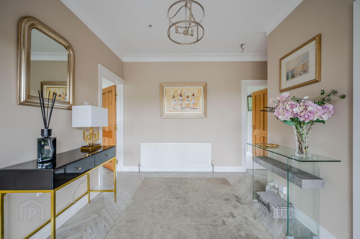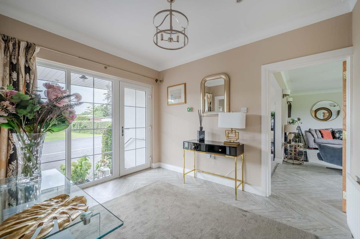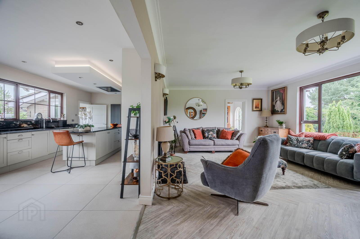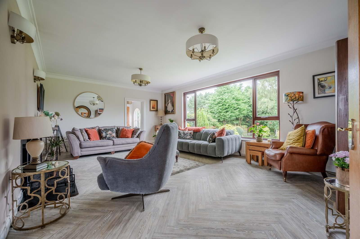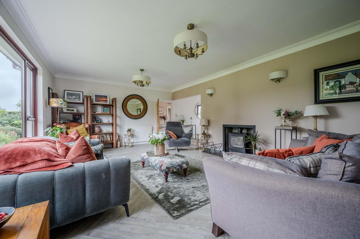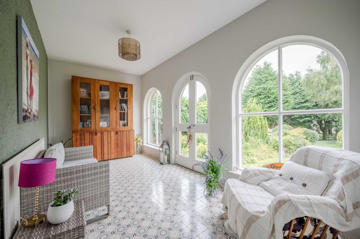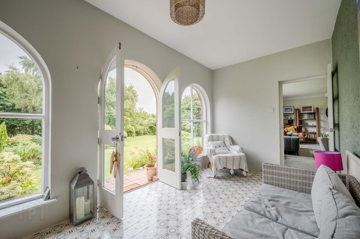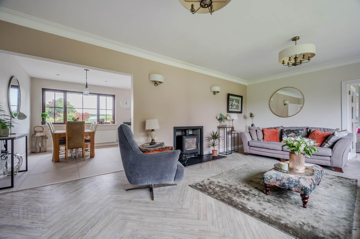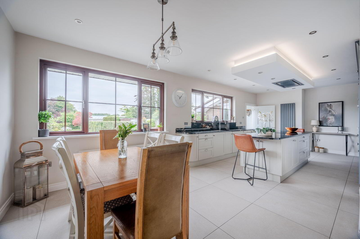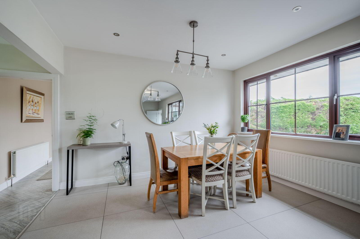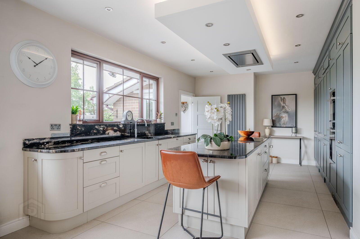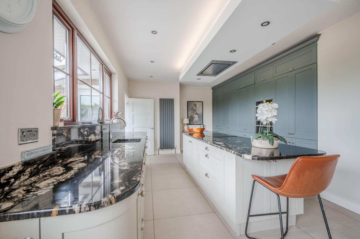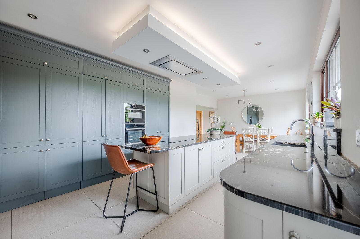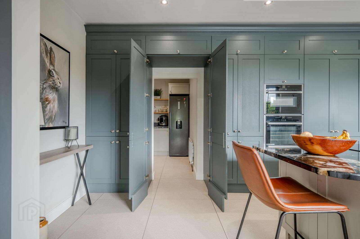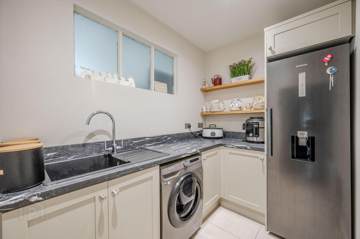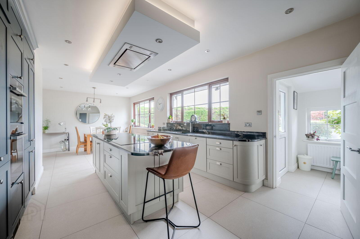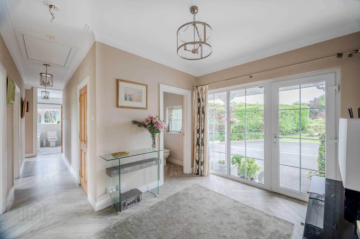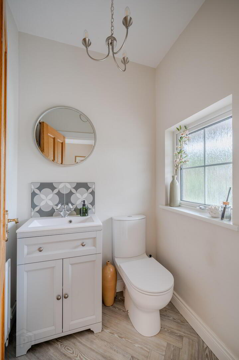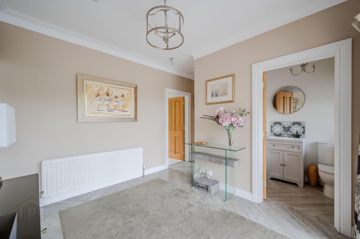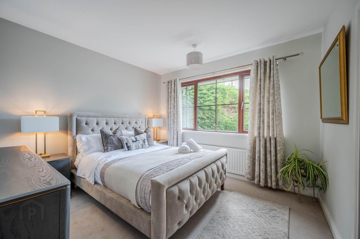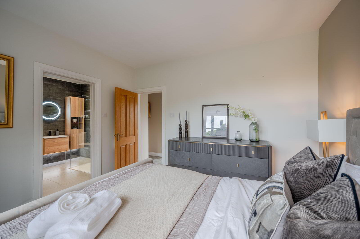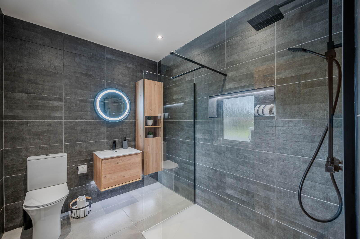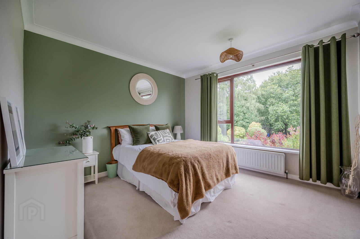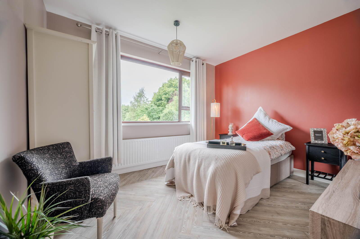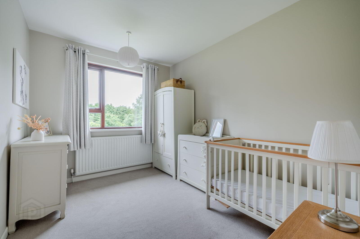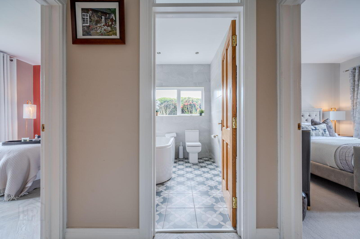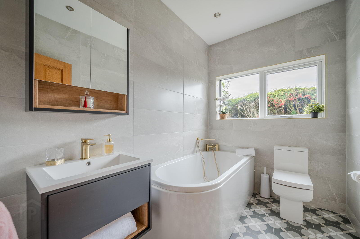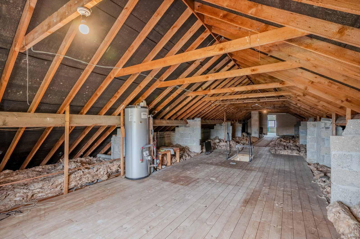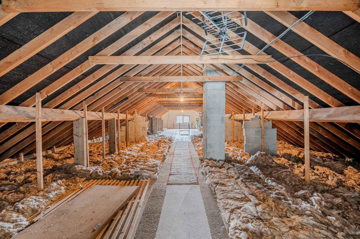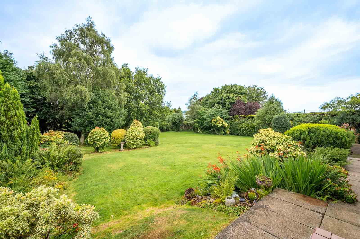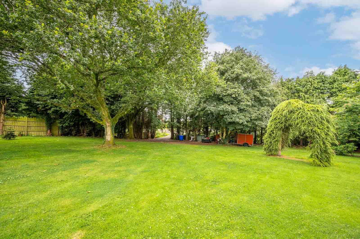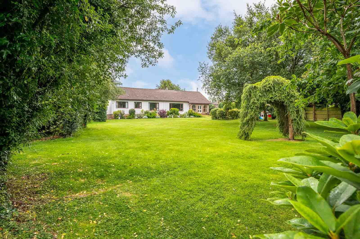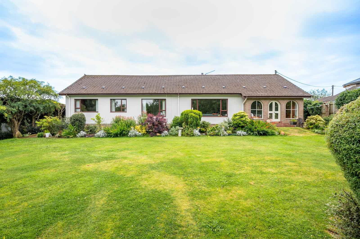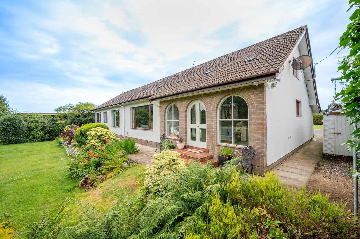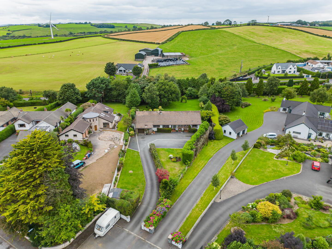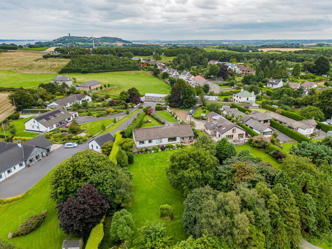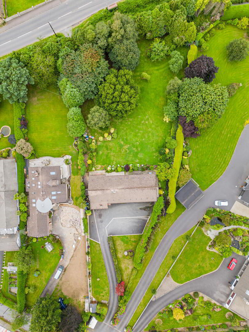For sale
Added 18 hours ago
8 Ballyrogan Park, Newtownards, BT23 4SD
Offers Around £575,000
Property Overview
Status
For Sale
Style
Detached Bungalow
Bedrooms
4
Bathrooms
2
Receptions
3
Property Features
Tenure
Leasehold
Energy Rating
Broadband
*³
Property Financials
Price
Offers Around £575,000
Stamp Duty
Rates
£2,861.40 pa*¹
Typical Mortgage
Additional Information
- •Deceptively Spacious and Recently Renovated Detached Bungalow, Set in a Semi-Rural Location on a Superb Site of Approx 0.5 acres
- •Pillared Veranda Style Porch Area with Outdoor Lighting
- •Spacious Entrance Hall with WC
- •Sizeable Lounge with Wood Burning Stove and Stunning Outlook over Mature Rear Garden
- •Garden Room with Feature Arched Windows and Double Doors to Rear Patio and Garden
- •Contemporary Bespoke Fitted Kitchen with Mourne Granite Worktops, Integrated Appliances and Breakfast Bar, Open to Dining Area
- •Concealed Utility Room with Additional Storage
- •Four Well Proportioned Bedrooms, Principal with Modern Ensuite Shower Room
- •Separate Family Bathroom with White Suite
- •Integral Garage
- •Hive Home Eco System and Pro Control + Security System
- •Generous Roofspace Suitable for Conversion (Subject to Necessary Approvals), Accessed via Electronically Controlled Access Hatch and Ladder
- •Sweeping Tarmac Driveway to Front with Ample Parking Space for Multiple Vehicles
- •Stunning Mature Garden to Rear with Array of Trees, Plants and Shrubs, Ideal for Entertaining or Children/Pets at Play
Inside the accommodation comprises; spacious entrance hall with WC, lounge with wood burning stove, sunroom with access to rear patio and garden and a stunning bespoke fitted kitchen with island unit, dining area and utility room. There are four well-proportioned bedrooms, principal with luxury ensuite shower room and a separate modern family bathroom white suite. Additional to this a substantial part floored roofspace, suitable for conversion, subject to the relevant planning approvals.
Externally the property enjoys beautiful gardens to both front and rear. To the front there is a sweeping offering parking for several vehicles. To the rear there is a sizeable garden in lawn, bounded my mature hedging, surrounded by mature trees, shrubs and planting.
Properties within this location are rarely available on the open market. Whilst offering all the benefits of countryside living this property also boasts ease of access for the city commuter via main arterial routes. Newtownards and Dundonald are nearby with a varied range of retail outlets. This property also lies within the catchment area to a range of local primary and post primary schools.
- ENTRANCE
- Entrance Porch:
- Pillared and covered entrance porch with seating area, Pvc tongue and groove ceiling, recessed spotlights.
- Reception Hall:
- Amtico flooring. Access door to WC.
- WC:
- With modern white suite comprising: low flush WC. Vanity unit with chrome mixer tap and tiled splashback.
- Lounge: 6.78m x 4.57m
- Garden Room: 2.41m x 4.85m
- Tiled floor, Feature Arched windows with hardwood arched double doors leading to garden.
- Kitchen with Dining Area: 8.71m x 3.86m
- Measurements at widest points. Bespoke fitted kitchen with vast Range of built-in high- and low-level shaker style units. Mourne granite worktop with upstands. Built in undermount sink unit, Quooker mixer tap with integral boiling water tap, integrated double eye level oven, integrated dishwasher, integrated fridge and freezer. Large matching island unit with Mourne granite worktop and dual ended breakfast bar, integrated induction hob, stainless steel ceiling hood extractor fan. Concealed utility room via faux unit door, Access to rear porch.
- Utility Room: 2.51m x 1.8m
- Range of high- and low-level units, laminate worktop, undermount sink unit, chrome mixer taps, plumbed for washing machine, plumbed for fridge freezer, exposed shelving, tiled floor
- Rear Porch:
- Pvc double glazed door to driveway
- Rear Hallway:
- Access to large part floored roofspace via electronically controlled access hatch and ladder.
- Principal Bedroom: 3.4m x 3.66m
- Outlook to front.
- Ensuite Shower Room:
- Contemporary white suite comprising double shower enclosure with matte black Drench shower and handheld attachment and built in shelf, low flush wc, vanity unit with drawers, matte black mixer taps, wall mounted storage cupboard, LED mirror, tiled walls, tiled floor.
- Bedroom Two: 3.56m x 3.58m
- Outlook to rear, built in wardrobes, corniced ceiling.
- Bedroom Three: 3.05m x 3.66m
- Outlook to rear.
- Bedroom Four: 3.56m x 2.46m
- Outlook to rear, built in wardrobes.
- Bathroom:
- Modern white suite comprising panelled bath, brass mixer taps and handheld attachment, low flush wc, vanity unit with drawers, brass mixer taps, wall mounted mirrored cabinet, recessed spotlights, tiled floor, and walls.
- FIRST FLOOR
- Roofspace: 18.87m x 4.47m
- Measurements at widest points. Part floored, pressurised water system cylinder.
- Floored Attic Room: 4.47m x 3.96m
- Outlook to side.
- OUTSIDE
- Outside:
- Pillared entrance with sweeping tarmac driveway for ample parking to front, mature garden to front in lawn, paved pathway surrounding property with rear patio area. Superb mature garden to rear in lawn with excellent degree of privacy, mature shrubs, trees and plants, bin storage area. Additional entrance from Belfast Road.
- Attached Garage:
- Roller shutter door, oil boiler, light, and power.
- Start your journey in Newtownards and follow the winding coast road along the edge of Strangford Lough and you will soon come to Mount Stewart. This popular visitor attraction is managed by the National Trust. Discover the fabulous gardens, historic stately home, farmland trails, woodland play area, shop and restaurant of this fascinating site.
Travel Time From This Property

Important PlacesAdd your own important places to see how far they are from this property.
Agent Accreditations



