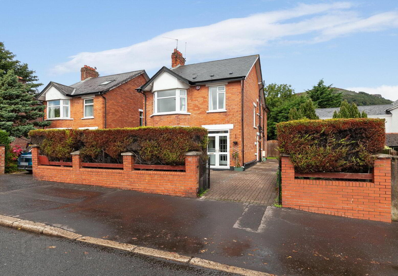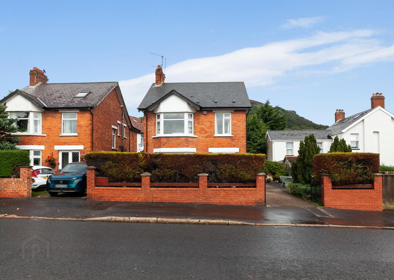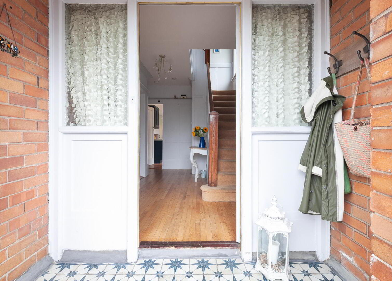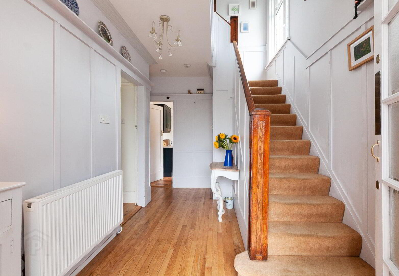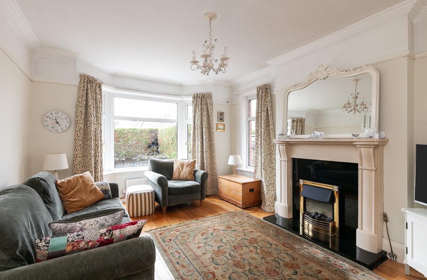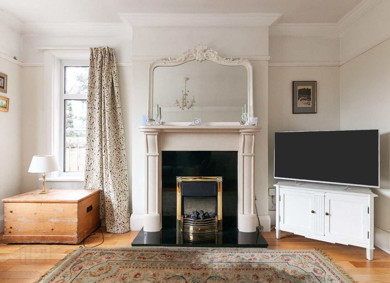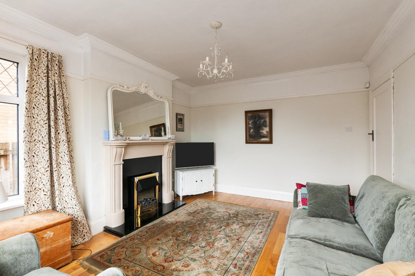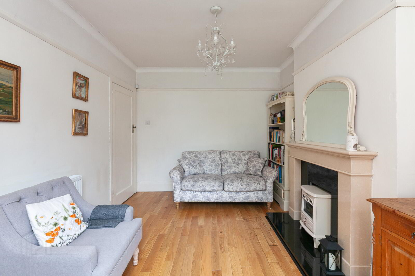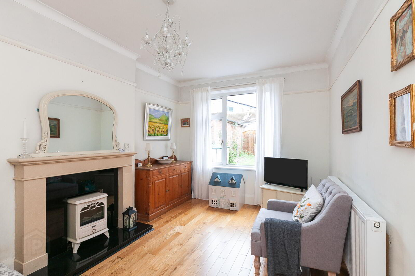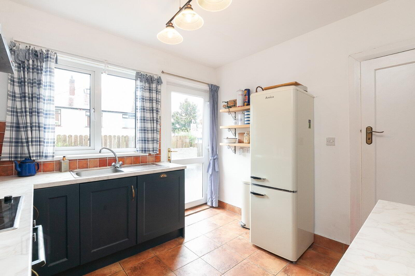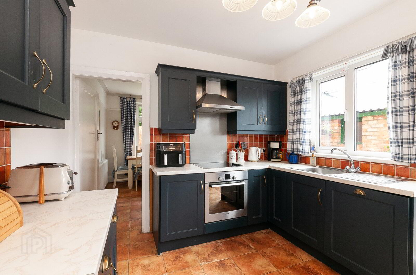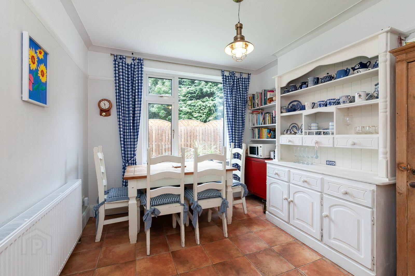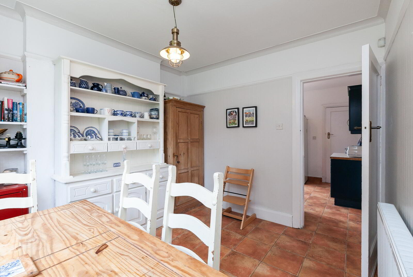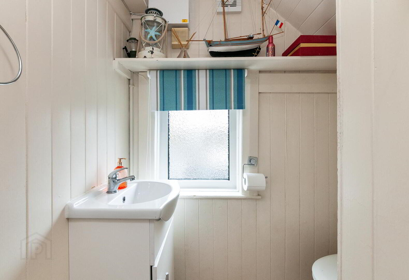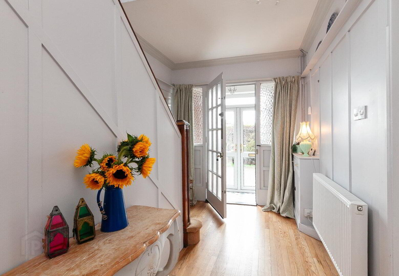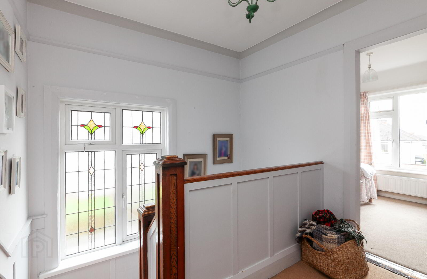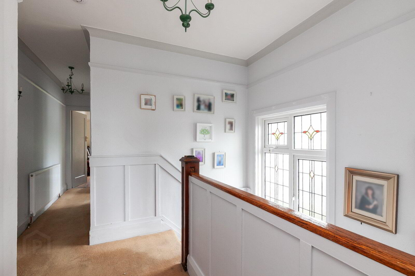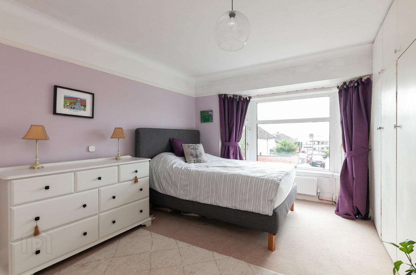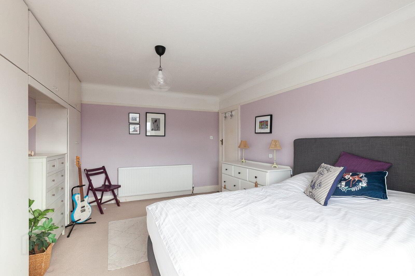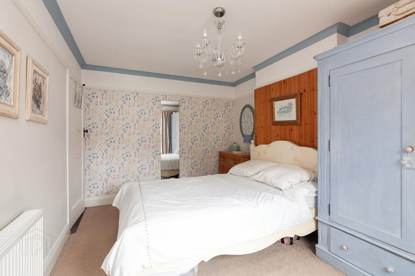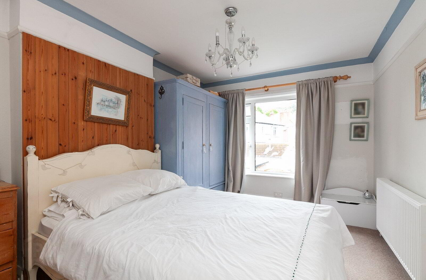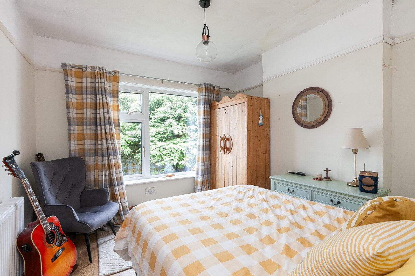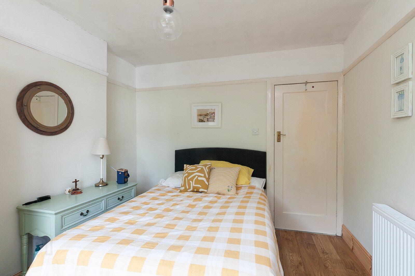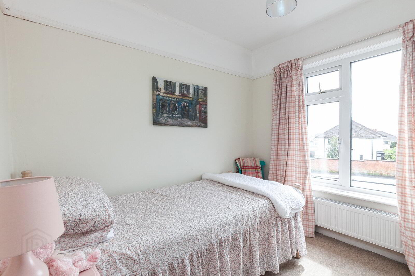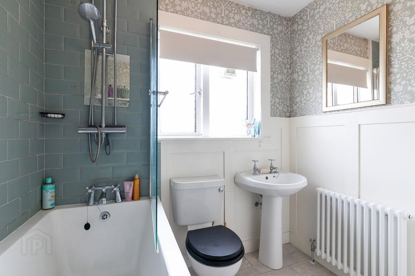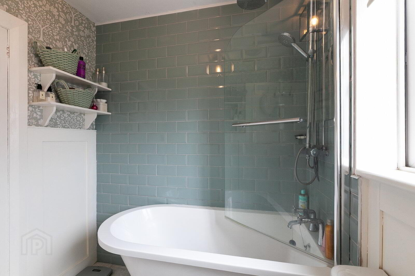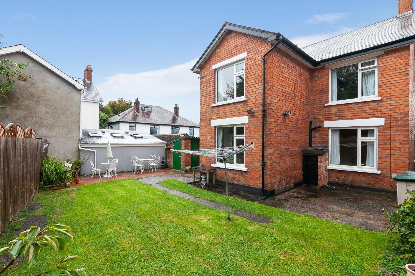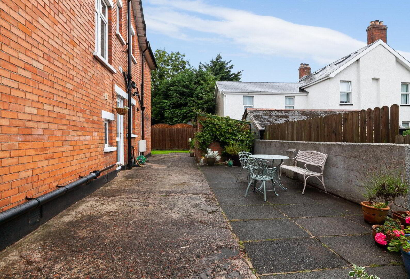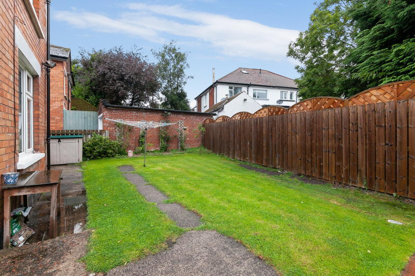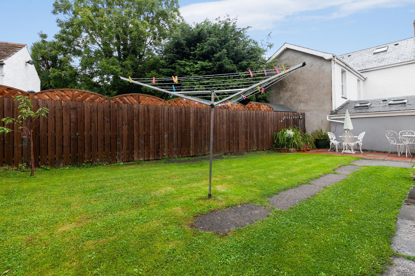For sale
Added 9 hours ago
77 North Circular Road, Belfast, BT15 5FE
Asking Price £350,000
Property Overview
Status
For Sale
Style
Detached House
Bedrooms
4
Bathrooms
2
Receptions
3
Property Features
Tenure
Not Provided
Energy Rating
Heating
Gas
Broadband
*³
Property Financials
Price
Asking Price £350,000
Stamp Duty
Rates
£1,678.78 pa*¹
Typical Mortgage
Additional Information
- Attractive red brick detached home in a sought-after North Belfast location
- Bright entrance porch and welcoming hallway
- Front lounge with feature bay window
- Additional second living area
- Contemporary fitted kitchen
- Formal dining room
- Convenient ground floor WC
- Four well-proportioned bedrooms on the first floor
- Family bathroom and useful utility cupboard
- Gas fired central heating
- Enclosed rear garden
- Secure gated driveway parking for multiple vehicles
- Within easy reach of leading schools, shops, and public transport links
- A spacious and versatile home ideal for modern family living
- Entrance
- PVC front door
- Entrance Porch
- Inner wooden front door with glass side panels
- Entrance Hall
- Wooden flooring, wall panelling, picture rail and cornice ceiling
- Lounge
- 4.85m x 3.78m (15'11" x 12'5")
Feature bay window, feature fire place, wooden floor, picture rail - Living Room
- 4.4m x 3m (14'5" x 9'10")
Picture rail, cornice ceiling, wooden floor - Kitchen
- 3.12m x 3.1m (10'3" x 10'2")
Excellent range of high and low level wooden units, 1.5 stainless steel sink unit with mixer taps, 4 ring hob with overhead stainless steel extractor unit and underbench oven, integrated dishwasher, space for fridge freezer, tiled floor, access to side and leading to... - Dining Room
- 3.38m x 3.05m (11'1" x 10'0")
Picture rail, cornice ceiling, tiled floor - Cloakroom
- Comprising of low flush WC, ceramic bowl sink unit with mixer tap and vanity storage underneath, extractor fan
- First Floor Landing
- Feature stain glass window, picture rail, cornice ceiling, built in storage
- Bedroom 1
- 4.88m x 3.43m (16'0" x 11'3")
Views over Cavehill - Bedroom 2
- 4.27m x 3.02m (14'0" x 9'11")
Feature bay window, picture rail - Bedroom 3
- 3.38m x 3.05m (11'1" x 10'0")
Picture rail - Bedroom 4
- 2.8m x 4.72m (9'2" x 15'6")
- Bathroom
- Comprises of bath with overhead shower and glass shower screen, low flush WC, pedestal wash hand basin with mixer tap, part tiled walls, tiled floor, extractor fan, panelled walls
- Utility Cupboard
- Plumbed for washing machine, space for tumble dryer, access to loft
- Outside
- Ample off street driveway parking to front, rear garden laid in lawn with surrounding fencing, side with ample parking and storage spaces
Travel Time From This Property

Important PlacesAdd your own important places to see how far they are from this property.
Agent Accreditations





