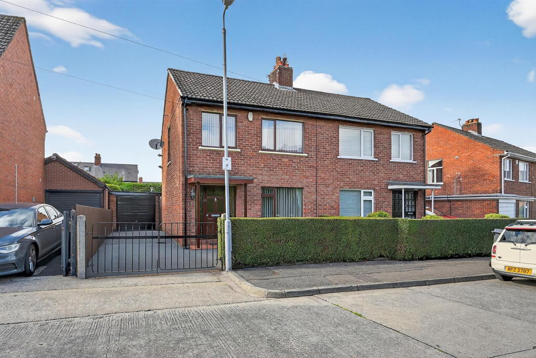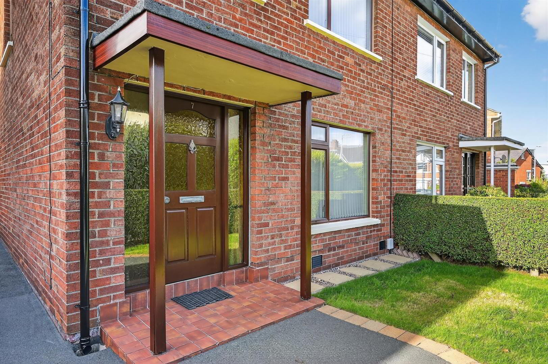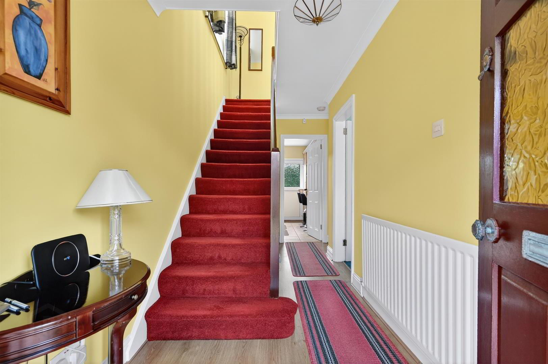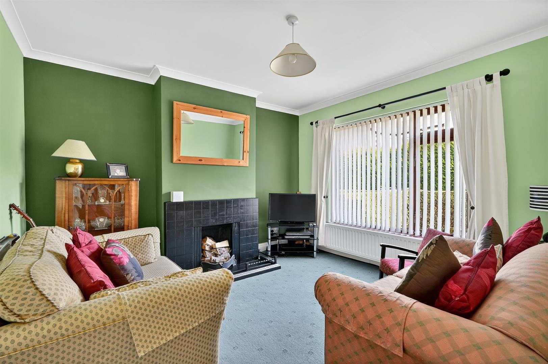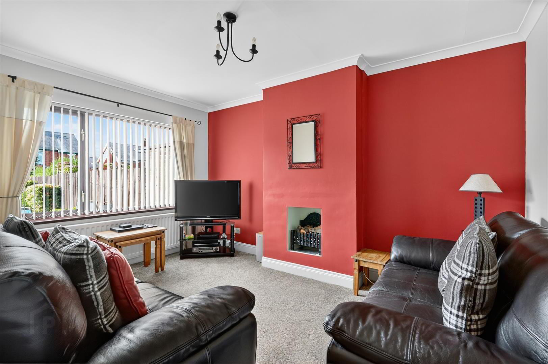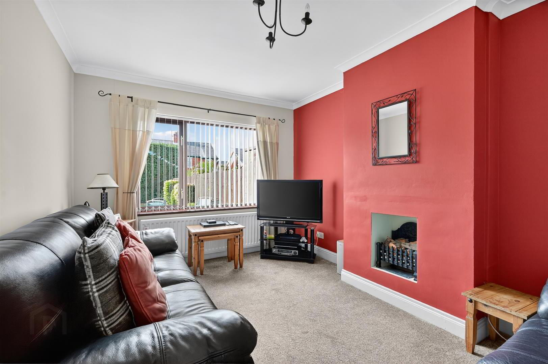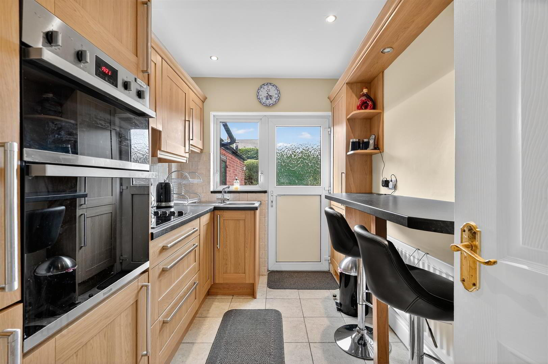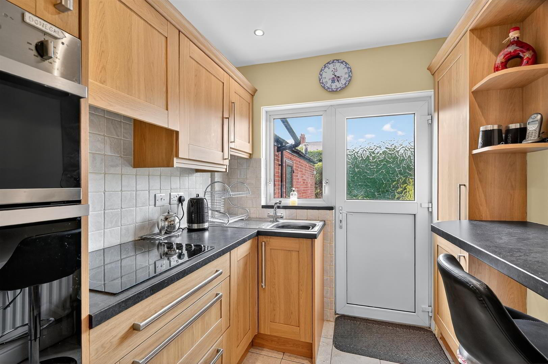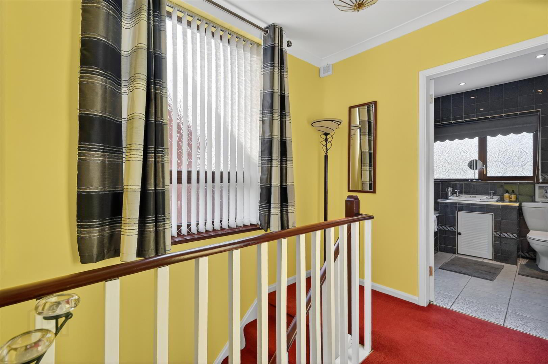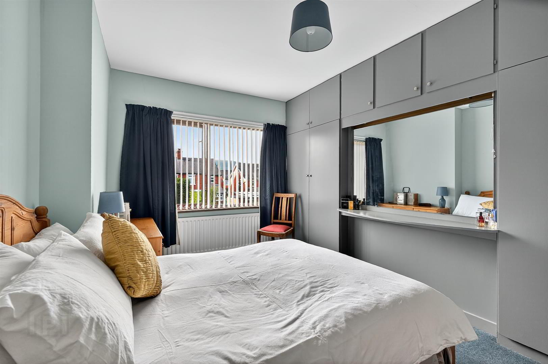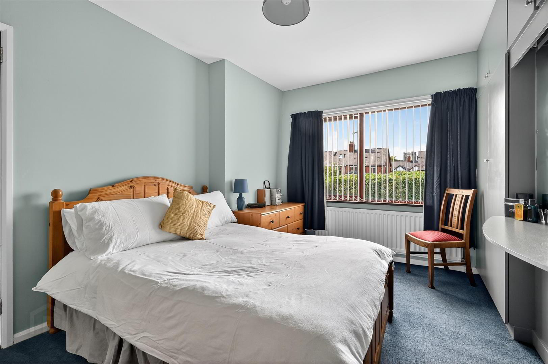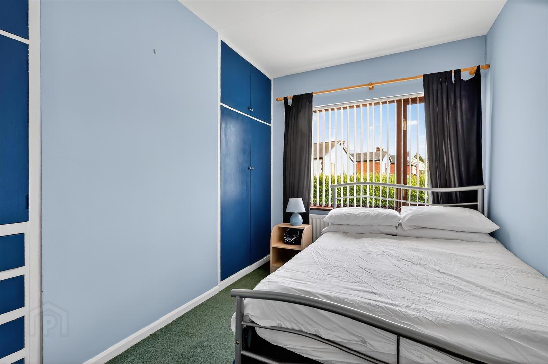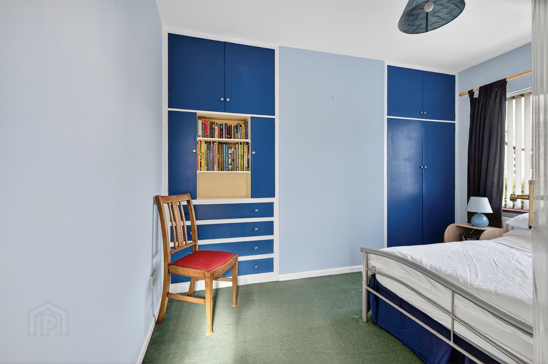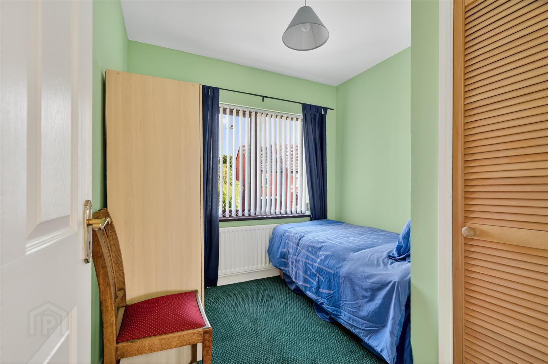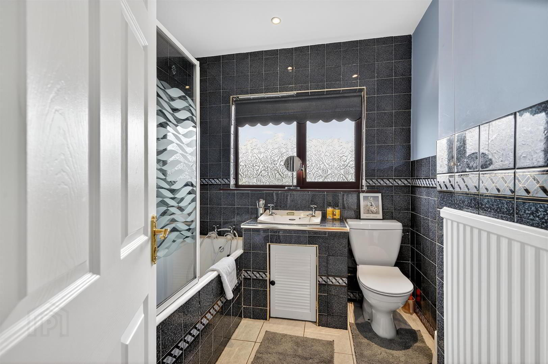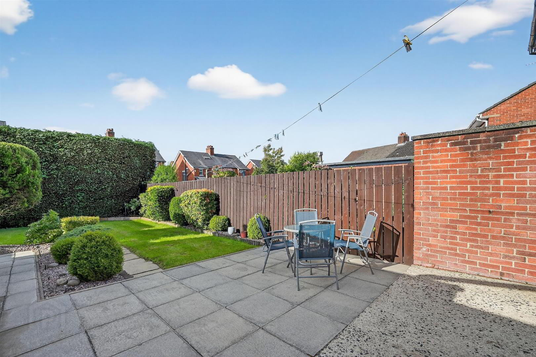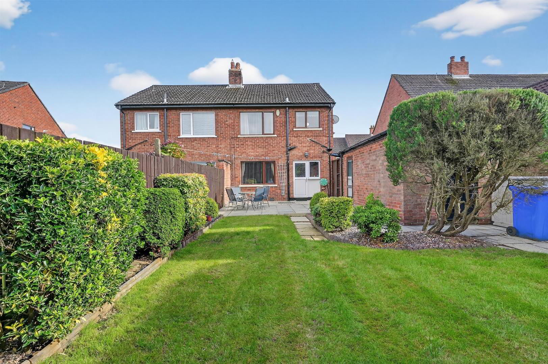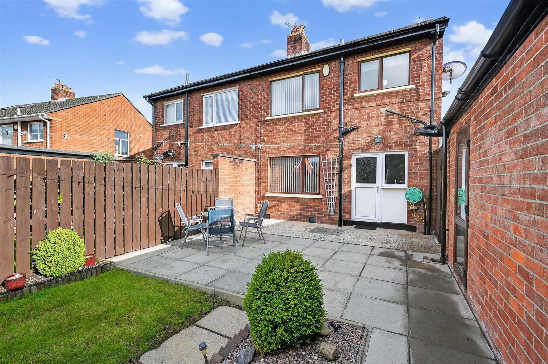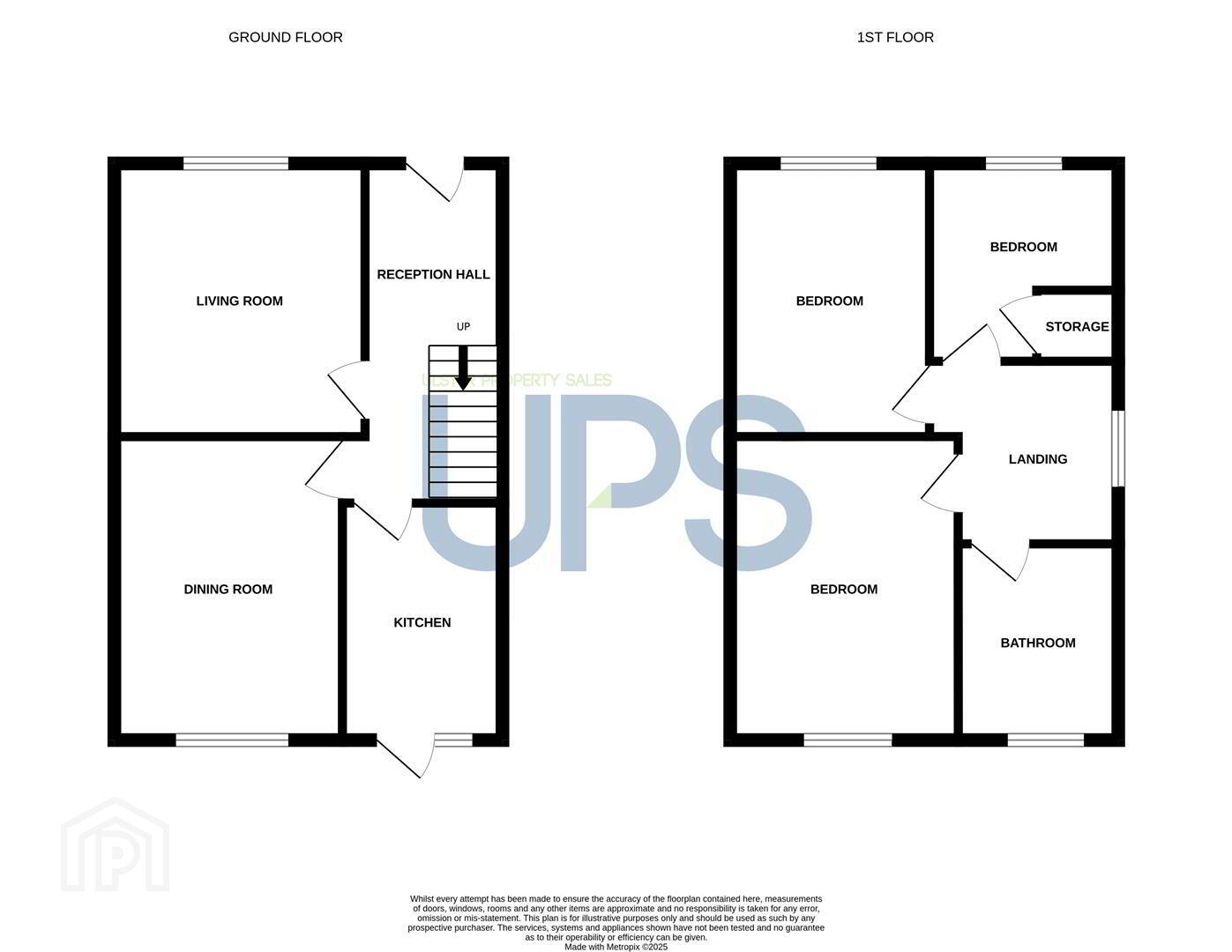7 Porter Park, Belfast, BT10 0BU
Guide Price £285,000
Property Overview
Status
For Sale
Style
Semi-detached House
Bedrooms
3
Bathrooms
1
Receptions
2
Property Features
Tenure
Leasehold
Energy Rating
Broadband Speed
*³
Property Financials
Price
Guide Price £285,000
Stamp Duty
Rates
£1,295.06 pa*¹
Typical Mortgage
Additional Information
- Well Presented Semi - Detached Home
- Three Good Sized Bedrooms
- Two Reception Rooms
- Enclosed Rear Garden With South West Aspect
- Oil Fired Central Heating / Double Glazing
- Detached Garage / Front Driveway
- Walking Distance To The Amenities Of Finaghy Village
- Close To Leading Primary & Secondary Schools
Located just off the Upper Lisburn Road in a desirable residential area convenient to excellent schools, shops and public transport facilities, this well presented semi - detached home comprises well proportioned accommodation. On the ground floor there are two reception rooms and well equipped kitchen. The first floor comprises three good sized bedrooms and bathroom suite. Outside the property benefits from a south west facing rear garden in lawn with patio area, large driveway to front providing ample parking and detached garage. Located close to a range of local amenities, leading schools & excellent transport links, this home will appeal to range of prospective purchasers. Viewing is highly recommended.
- THE ACCOMMODATION COMPRISES
- ON THE GROUND FLOOR
- ENTRANCE
- Tiled porch. Hardwood front door with glazed panels.
- RECEPTION HALL
- Laminate wood floor.
- LIVING ROOM 3.6 x 3.3 (11'9" x 10'9")
- Open fire.
- DINING ROOM 4.0 x 3.0 (13'1" x 9'10")
- KITCHEN 3.1 x 2.1 (10'2" x 6'10")
- Range of high and low level units, wall mounted double oven, 4 ring hob, extractor fan, breakfast bar, single drainer steel sink unit with mixer tap, part tiled walls, tiled floor.
- ON THE FIRST FLOOR
- BEDROOM ONE 4.0 x 3.2 (13'1" x 10'5")
- Range of built in robes.
- BEDROOM TWO 3.6 x 2.6 (11'9" x 8'6")
- Built in robes & storage.
- BEDROOM THREE 2.6 x 2.4 (8'6" x 7'10")
- Built in storage.
- BATHROOM
- Comprising tiled bath with shower over, wash hand basin with storage below, low flush W.C, part tiled walls, tiled floor, recessed spotlighting.
- OUTSIDE
- Enclosed south west facing garden in lawn with paved patio. Driveway to front. Detached garage.
Travel Time From This Property

Important PlacesAdd your own important places to see how far they are from this property.
Agent Accreditations



