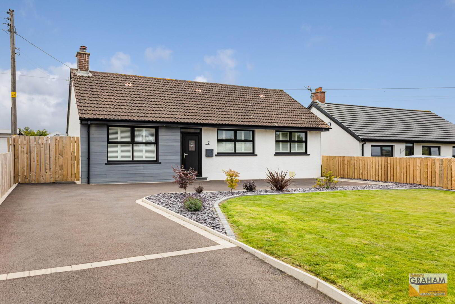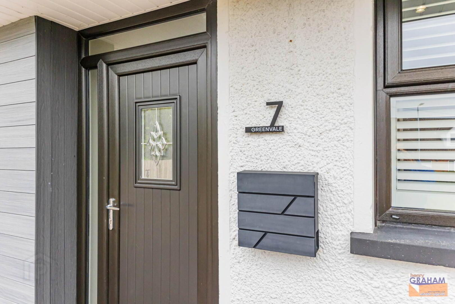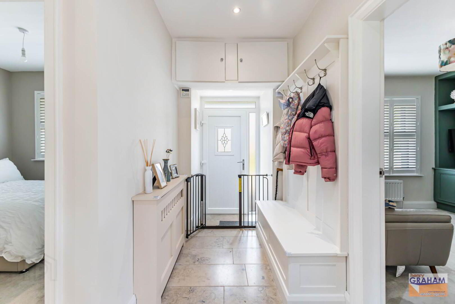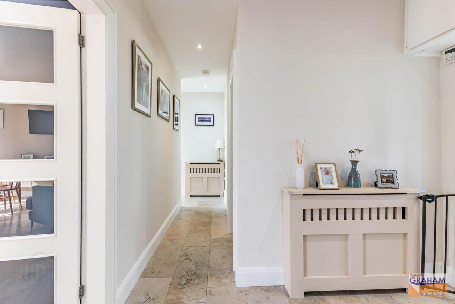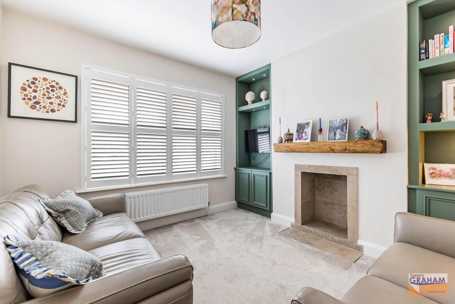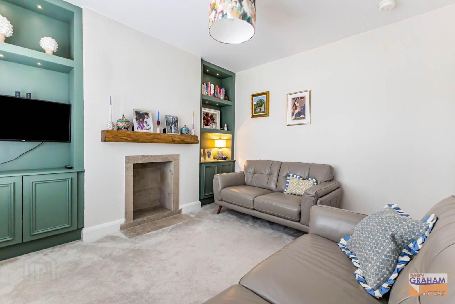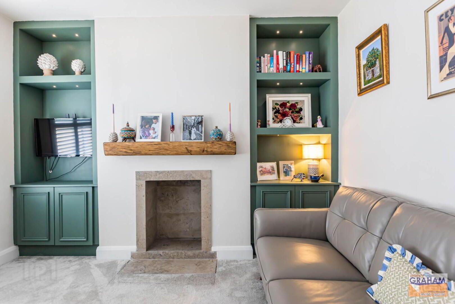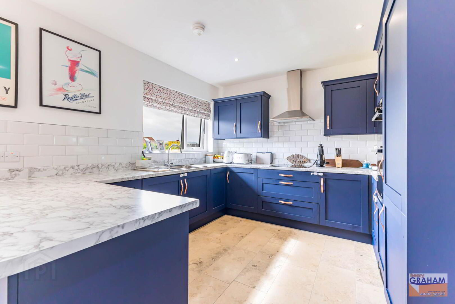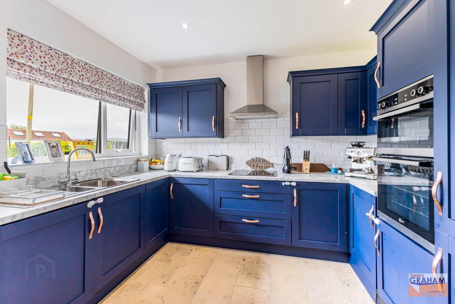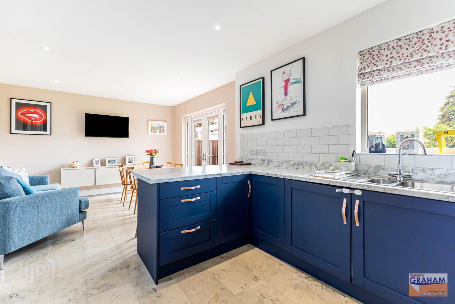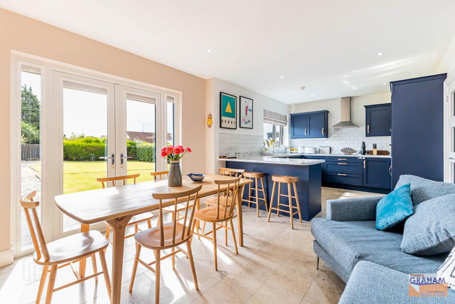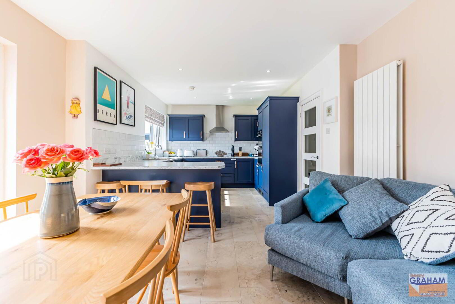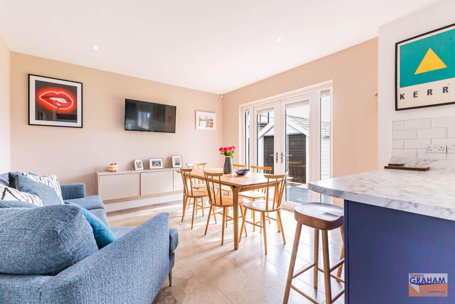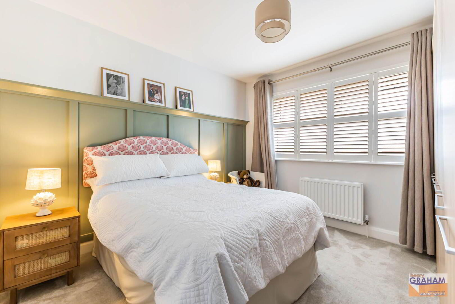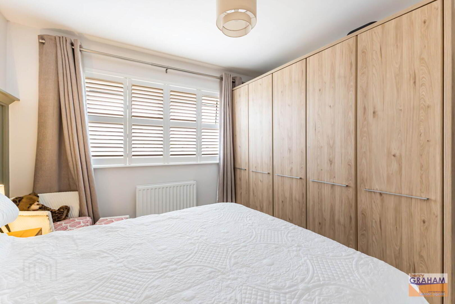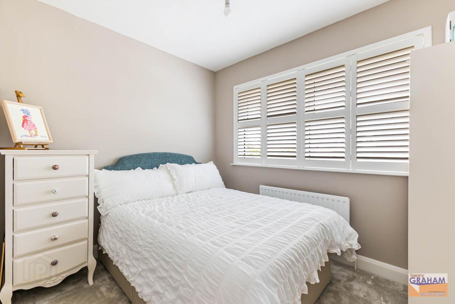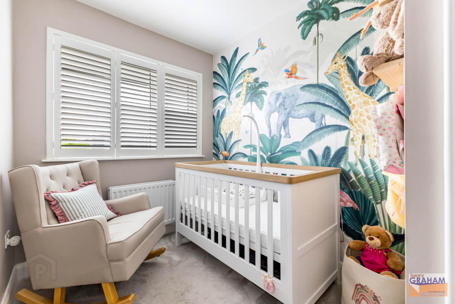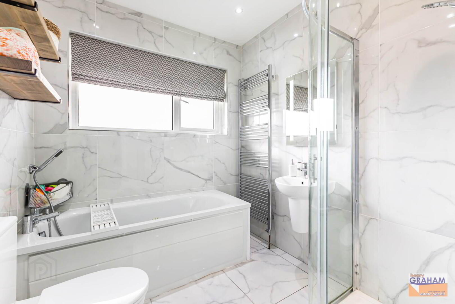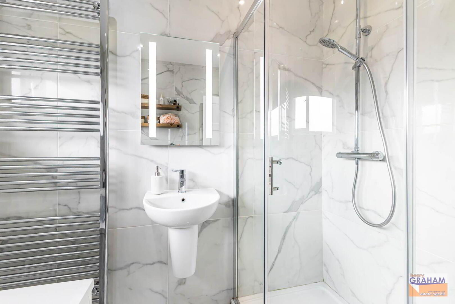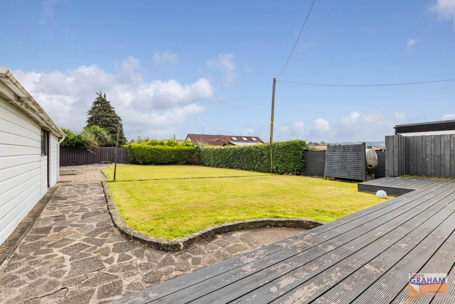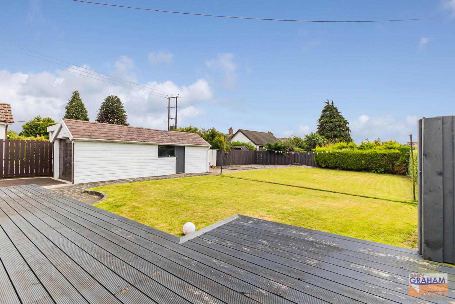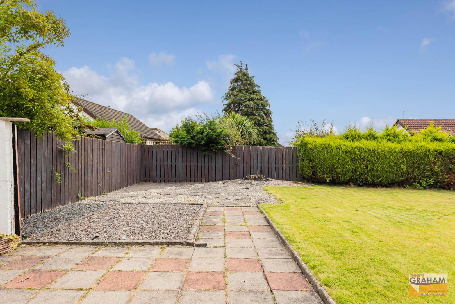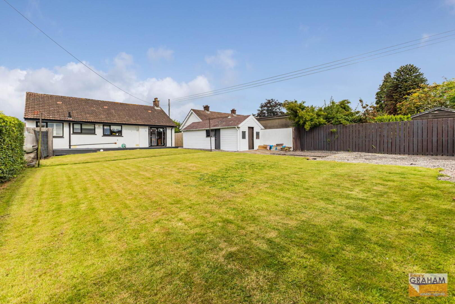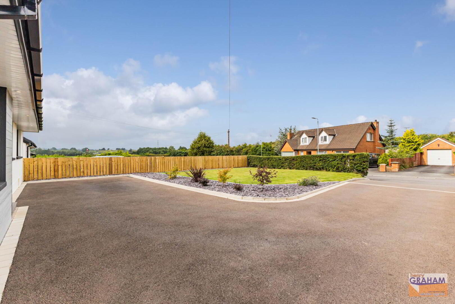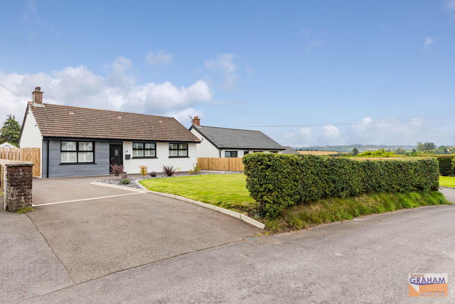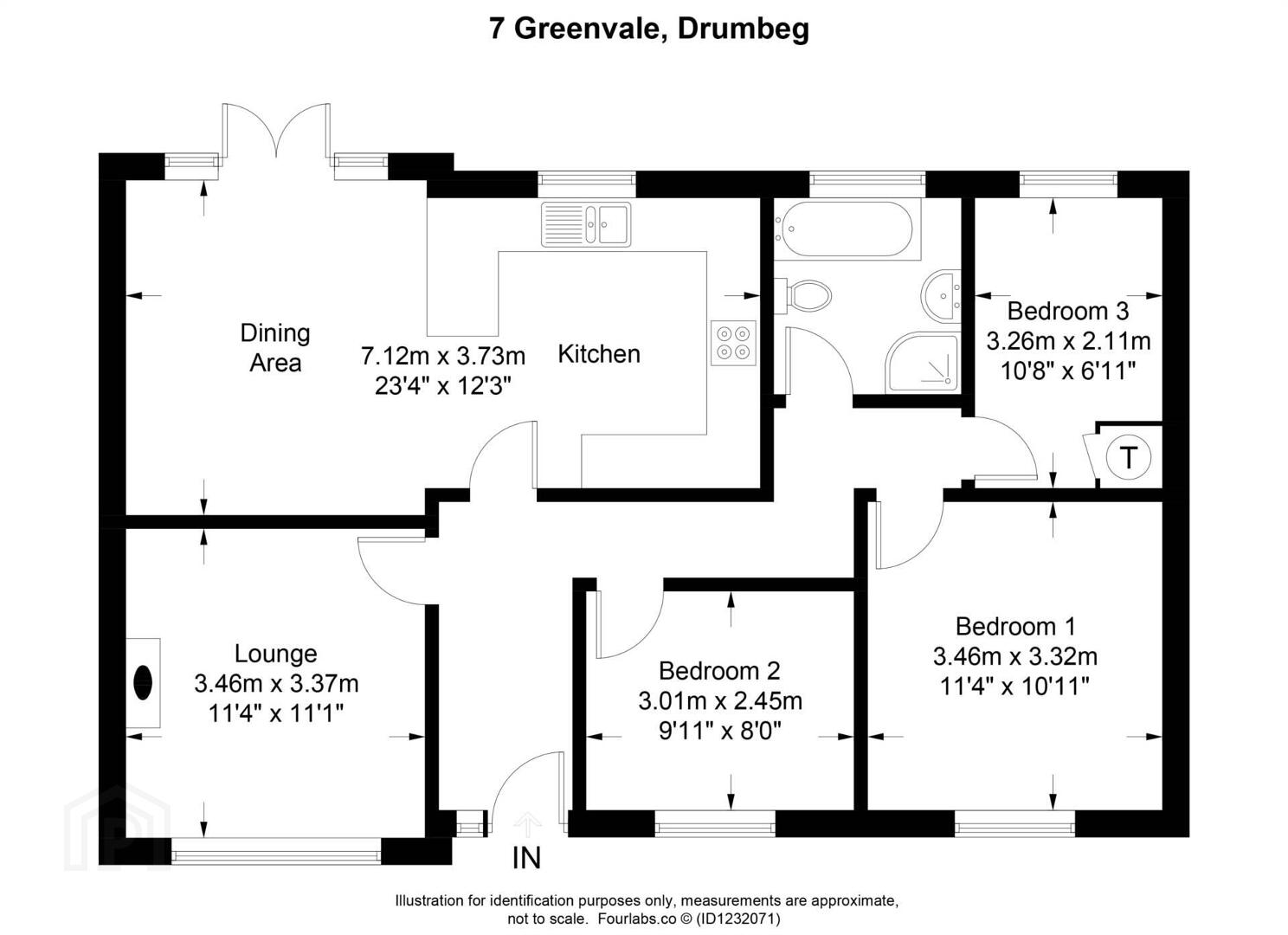For sale
7 Greenvale, Drumbeg, Belfast, BT17 9LR
Offers Around £285,000
Property Overview
Status
For Sale
Style
Detached Bungalow
Bedrooms
3
Bathrooms
1
Receptions
1
Property Features
Size
82 sq m (882.6 sq ft)
Tenure
Leasehold
Energy Rating
Heating
Oil
Broadband Speed
*³
Property Financials
Price
Offers Around £285,000
Stamp Duty
Rates
£1,592.15 pa*¹
Typical Mortgage
A Most Impressive And Exceptionally Well Presented Detached Bungalow Occupying A Spacious Cul De Sac Setting Within This Highly Desirable Location Close To Upper Malone And South Belfast
This Superb Property Has Been Extensively Upgraded And Modernised To Make A Most Contemporary And Stylish Home
Lounge With Travertine Tiled Fire Recess And Built In Media Units
Spacious And Luxury Fitted Kitchen And Dining Area With Range Of Integrated Appliances And Patio Doors Leading To Large Timber Deck And Rear Garden
Three Bedrooms
Luxury Tiled Bathroom With White Suite To Include Bath, Quadrant Shower Cubicle And Chrome Finish Heated Towel Rail
Spacious Front And Private Rear Gardens Laid In Lawns
Timber Built Small Garage/Garden Store
Oil Fired Central Heating System
PVC Double Glazed Windows And External Doors (Newly Fitted 2021)
PVC Fascias And Soffits / Alarm System
New Internal Doors And Hockey Stick Architraves
A superb opportunity to acquire one of these excellent bungalows within this ever popular and convenient residential area, we strongly recommend early viewing
ENTRANCE HALL:
PVC double glazed entrance door and side panel.Travertine tiled floor. Recessed spotlights.
LOUNGE: - 3.46m (11'4") x 3.37m (11'1")
Fire recess with Travertine tiled surround and hearth. Built in display shelves and cabinets.
SPACIOUS & LUXURY FITTED KITCHEN/DINING AREA: - 7.12m (23'4") x 3.73m (12'3")
Excellent range of high and low level units. Marble effect worktops and upstands. Built in dining bar. Single drainer bowl and a half stainless steel sink unit. Swan neck mixer tap. Integrated double oven and touch control hob. Extractor hood in stainless steel canopy. Recessed spotlights. PVC double glazed double doors leading to timber deck and rear garden.
BEDROOM (1) - 3.46m (11'4") x 3.32m (10'11")
BEDROOM (2) - 3.01m (9'11") x 2.45m (8'0")
BEDROOM (3): - 3.26m (10'8") x 2.11m (6'11")
Measurement taken to include hotpress.
LUXURY TILED BATHROOM WITH WHITE SUITE:
Panelled bath. Mixer tap and shower attachment. Quadrant shower cubicle. Thermostatic shower with drencher head and shower attachment. Wash hand basin with mono style mixer tap. Wall mirror with lighting. Close couple low flush WC. Chrome finish heated towel rail. Marble effect tiled walls and floor. Recessed spotlights.
ROOFSPACE:
Wooden folding ladder to partly floored roofspace.
OUTSIDE:
Spacious cul-de-sac setting. Front garden laid in lawn with shrubs in slate bed. Tarmac driveway and parking space to front. Spacious and private rear garden laid in lawn. Large timber deck area and patio areas. Timber built garage/garden store with light and power.
TIMBER BUILT GARAGE/GARDEN STORE:
Light and power.
TENURE:
We have been advised the tenure for this property is leasehold and the annual ground rent is £12.50, we recommend the purchaser and their solicitor verify the details.
RATES PAYABLE:
For period April 2025 to March 2026 £1592.15
Please note we have not tested any systems in this property, we recommend the purchaser checks all systems are working prior to completion.
Directions
From Upper Malone Road proceed along Ballyskeagh Road, turn left into Sandyhill and then into Greenvale
Notice
Please note we have not tested any apparatus, fixtures, fittings, or services. Interested parties must undertake their own investigation into the working order of these items. All measurements are approximate and photographs provided for guidance only.
This Superb Property Has Been Extensively Upgraded And Modernised To Make A Most Contemporary And Stylish Home
Lounge With Travertine Tiled Fire Recess And Built In Media Units
Spacious And Luxury Fitted Kitchen And Dining Area With Range Of Integrated Appliances And Patio Doors Leading To Large Timber Deck And Rear Garden
Three Bedrooms
Luxury Tiled Bathroom With White Suite To Include Bath, Quadrant Shower Cubicle And Chrome Finish Heated Towel Rail
Spacious Front And Private Rear Gardens Laid In Lawns
Timber Built Small Garage/Garden Store
Oil Fired Central Heating System
PVC Double Glazed Windows And External Doors (Newly Fitted 2021)
PVC Fascias And Soffits / Alarm System
New Internal Doors And Hockey Stick Architraves
A superb opportunity to acquire one of these excellent bungalows within this ever popular and convenient residential area, we strongly recommend early viewing
ENTRANCE HALL:
PVC double glazed entrance door and side panel.Travertine tiled floor. Recessed spotlights.
LOUNGE: - 3.46m (11'4") x 3.37m (11'1")
Fire recess with Travertine tiled surround and hearth. Built in display shelves and cabinets.
SPACIOUS & LUXURY FITTED KITCHEN/DINING AREA: - 7.12m (23'4") x 3.73m (12'3")
Excellent range of high and low level units. Marble effect worktops and upstands. Built in dining bar. Single drainer bowl and a half stainless steel sink unit. Swan neck mixer tap. Integrated double oven and touch control hob. Extractor hood in stainless steel canopy. Recessed spotlights. PVC double glazed double doors leading to timber deck and rear garden.
BEDROOM (1) - 3.46m (11'4") x 3.32m (10'11")
BEDROOM (2) - 3.01m (9'11") x 2.45m (8'0")
BEDROOM (3): - 3.26m (10'8") x 2.11m (6'11")
Measurement taken to include hotpress.
LUXURY TILED BATHROOM WITH WHITE SUITE:
Panelled bath. Mixer tap and shower attachment. Quadrant shower cubicle. Thermostatic shower with drencher head and shower attachment. Wash hand basin with mono style mixer tap. Wall mirror with lighting. Close couple low flush WC. Chrome finish heated towel rail. Marble effect tiled walls and floor. Recessed spotlights.
ROOFSPACE:
Wooden folding ladder to partly floored roofspace.
OUTSIDE:
Spacious cul-de-sac setting. Front garden laid in lawn with shrubs in slate bed. Tarmac driveway and parking space to front. Spacious and private rear garden laid in lawn. Large timber deck area and patio areas. Timber built garage/garden store with light and power.
TIMBER BUILT GARAGE/GARDEN STORE:
Light and power.
TENURE:
We have been advised the tenure for this property is leasehold and the annual ground rent is £12.50, we recommend the purchaser and their solicitor verify the details.
RATES PAYABLE:
For period April 2025 to March 2026 £1592.15
Please note we have not tested any systems in this property, we recommend the purchaser checks all systems are working prior to completion.
Directions
From Upper Malone Road proceed along Ballyskeagh Road, turn left into Sandyhill and then into Greenvale
Notice
Please note we have not tested any apparatus, fixtures, fittings, or services. Interested parties must undertake their own investigation into the working order of these items. All measurements are approximate and photographs provided for guidance only.
Travel Time From This Property

Important PlacesAdd your own important places to see how far they are from this property.
Agent Accreditations





