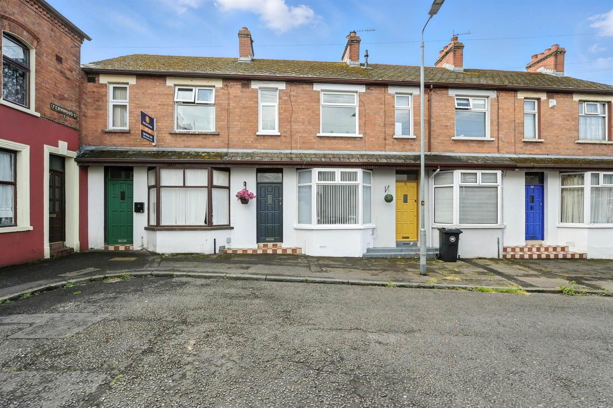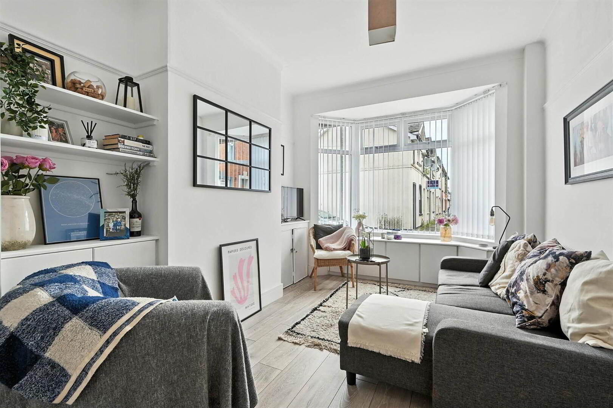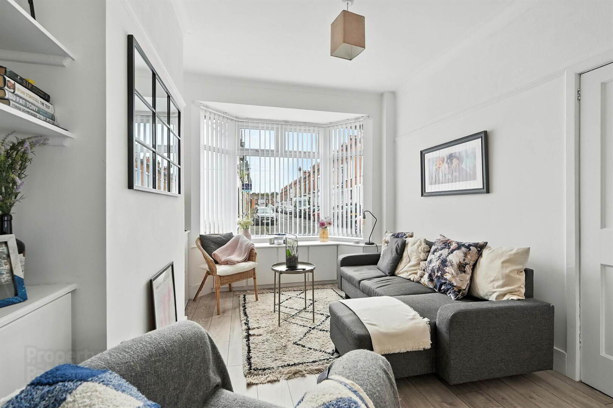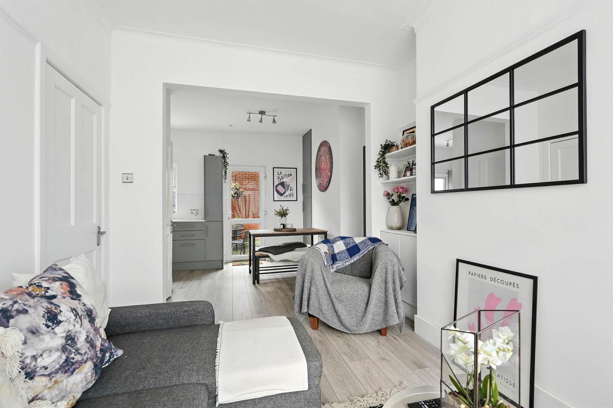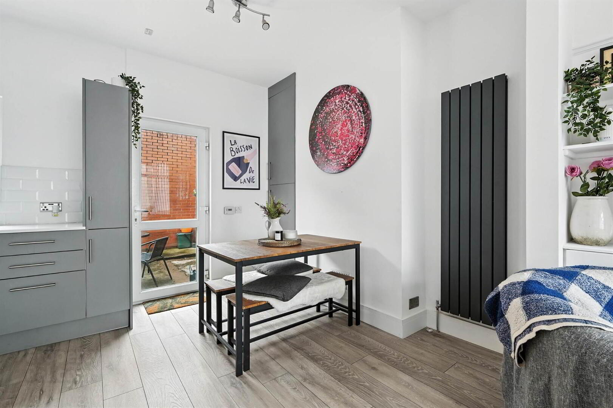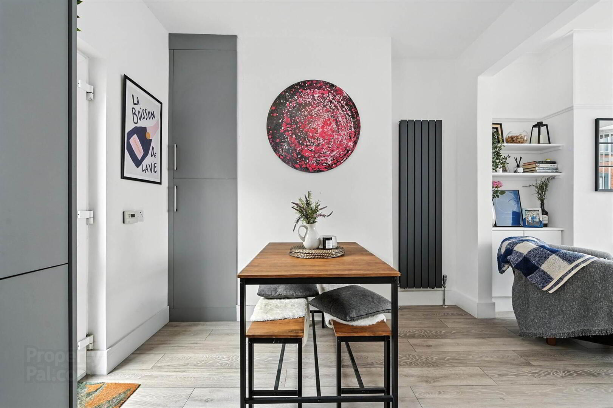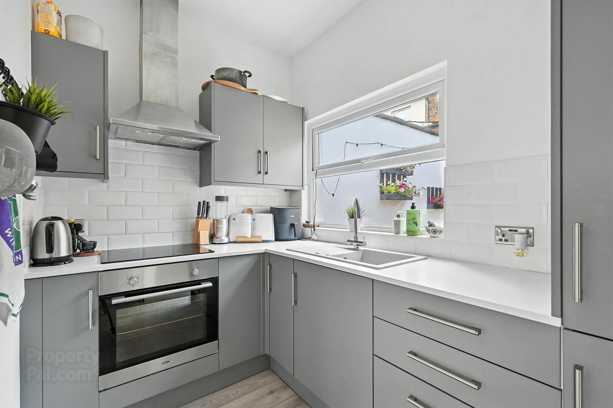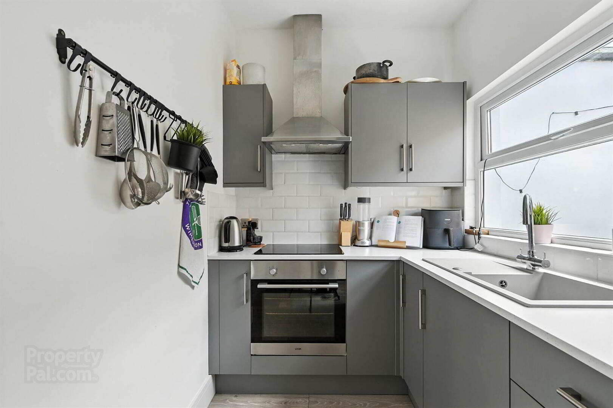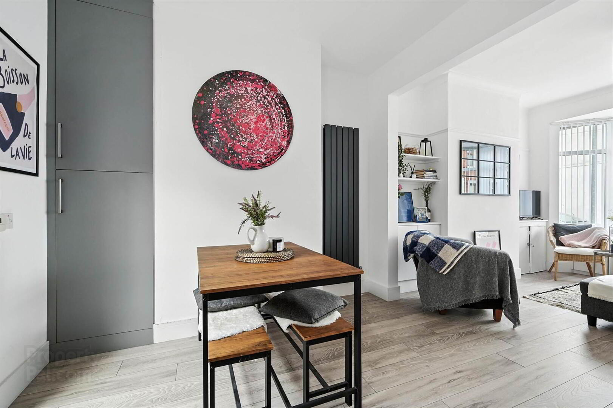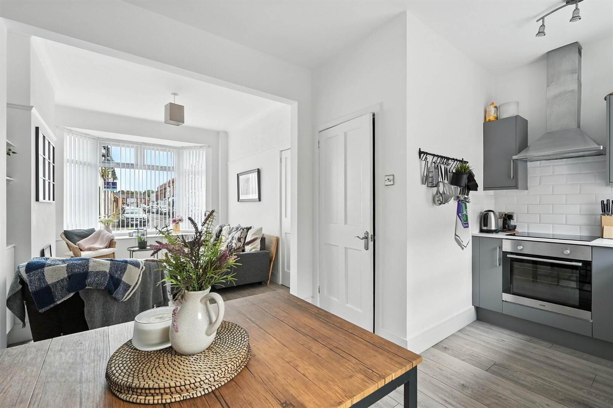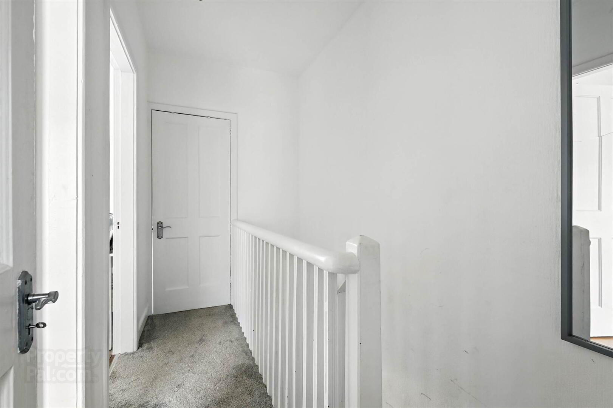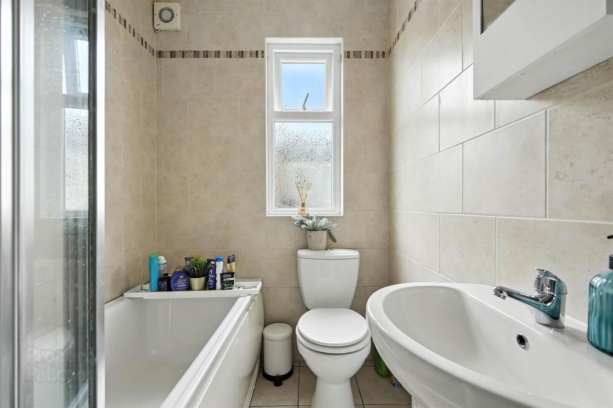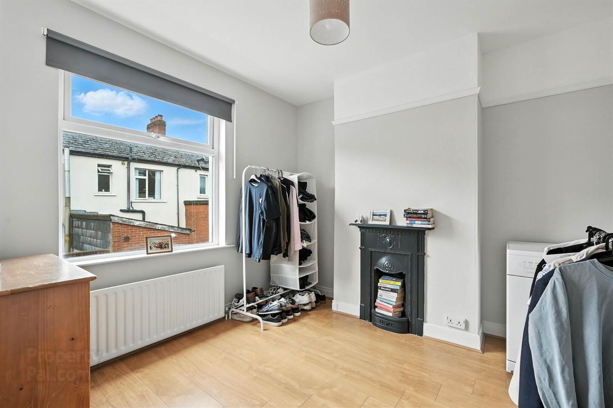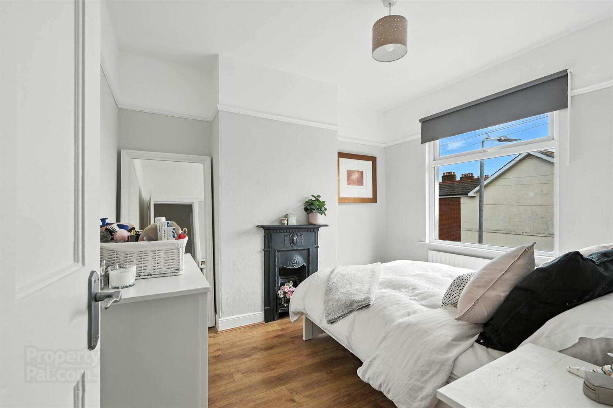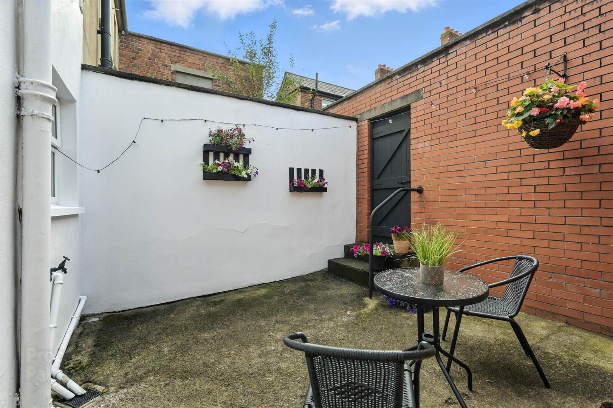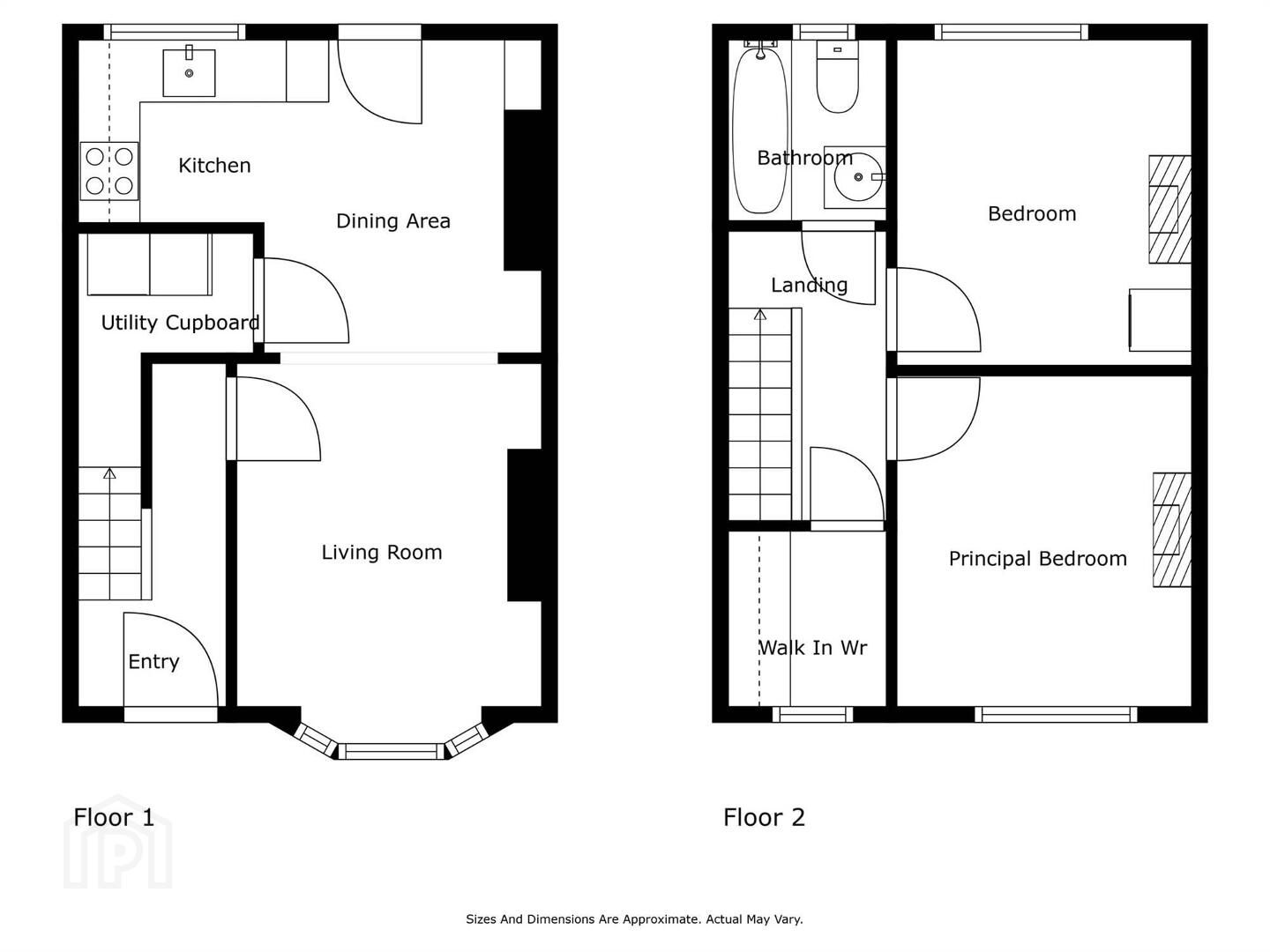Sale agreed
68 Fernwood Street, Belfast, BT7 3BQ
Sale agreed
Property Overview
Status
Sale Agreed
Style
Mid-terrace House
Bedrooms
2
Receptions
1
Property Features
Tenure
Not Provided
Energy Rating
Heating
Gas
Broadband Speed
*³
Property Financials
Price
Last listed at Offers Over £165,000
Rates
£935.32 pa*¹
Additional Information
- Mid-terrace property in popular residential location
- Modern and well-presented throughout
- Walking distance to all Ormeau amenities
- Bright entrance hall
- Living room with bay window, open to dining area
- Modern kitchen with appliances
- Utility cupboard
- Two double bedrooms, additional dressing room/study
- Bathroom on first floor
- Enclosed rear yard with sunny aspect
- GFCH / double glazing throughout
- Conveniently located within easy access to public transport links to Belfast City Centre including local amenities on the Ormeau and Stranmillis Road
The accommodation comprises; bright entrance hall, lounge open plan to dining room and modern fitted kitchen along with additional utility cupboard. On the first floor there are two well proportioned bedrooms, dressing room and bathroom.
Externally there is a rear enclosed yard which attracts the afternoon sun.
In addition, the property benefits from uPVC framed double glazed windows and gas fired central heating.
We can highly recommend an internal inspection, ideal for an owner occupier or investor.
Please note: this property is owned by a member of Templeton Robinson staff.
Ground Floor
- Wooden front door to:
- ENTRANCE HALL:
- Cornice ceiling.
- LIVING/DINING ROOM:
- 6.35m x 2.95m (20' 10" x 9' 8")
(into bay). Wood effect laminate flooring. Cornice ceiling. Built-in window seat with storage below. Shelving. Built-in cupboard storage. Feature vertical radiator. Storage cupboard. Open to: - KITCHEN:
- 1.8m x 1.78m (5' 11" x 5' 10")
Modern range of high and low level units, single drainer sink unit with mixer taps. Work surfaces, underbench oven, four ring hob, extractor above. Tiled splashback. - UTILITY CUPBOARD:
- Space for fridge/freezer, plumbed for washing machine. Storage.
First Floor
- LANDING:
- Access to roofspace.
- PRINCPAL BEDROOM:
- 3.2m x 2.84m (10' 6" x 9' 4")
Wood effect laminate flooring. Original feature fireplace. - BEDROOM (2):
- 3.15m x 2.84m (10' 4" x 9' 4")
Wood effect laminate flooring. Original feature fireplace. - DRESSING ROOM/STUDY:
- 1.68m x 1.52m (5' 6" x 5' 0")
Currently used as dressing room. - BATHROOM:
- White suite comprising dual flush wc, pedestal wash hand basin with mixer tap. Panelled bath with electric shower and glass shower screen. Wall-mounted cabinet. Fully tiled walls, tiled flooring.
Outside
- Enclosed rear yard with sunny aspect. Outside light and tap.
Directions
Ormeau Road from town turn right into Ava Avenue continue to Ava Street take first left into Fernwood Street.
--------------------------------------------------------MONEY LAUNDERING REGULATIONS:
Intending purchasers will be asked to produce identification documentation and we would ask for your co-operation in order that there will be no delay in agreeing the sale.
Travel Time From This Property

Important PlacesAdd your own important places to see how far they are from this property.
Agent Accreditations



