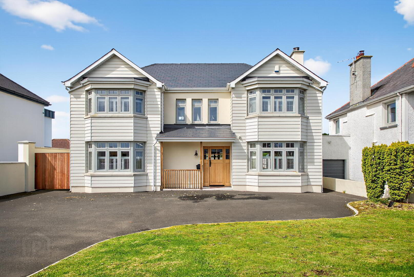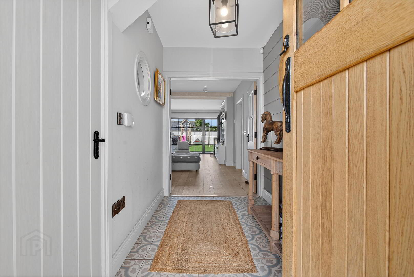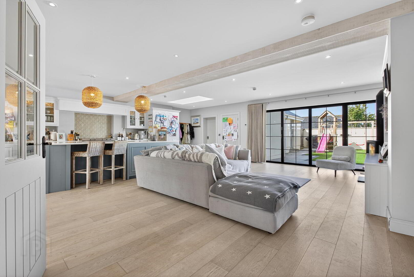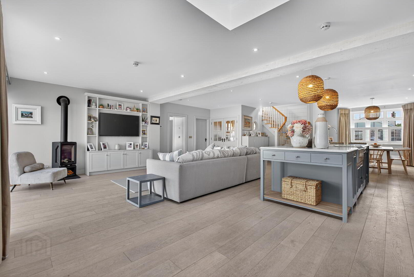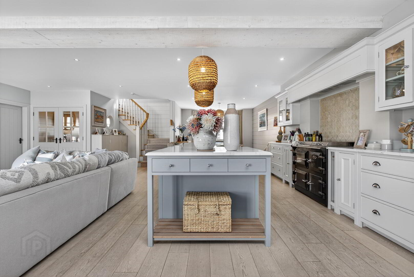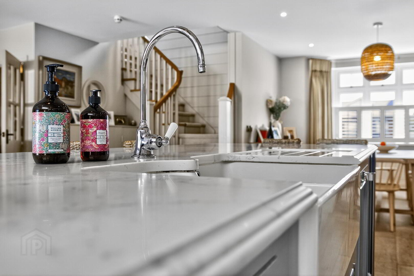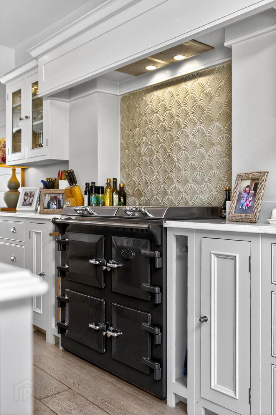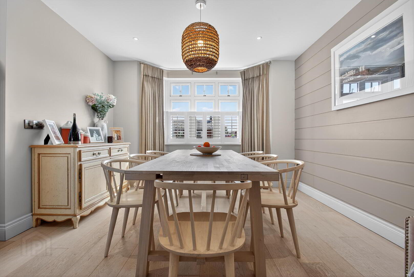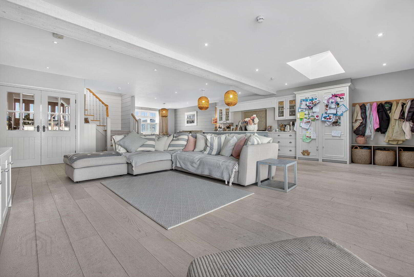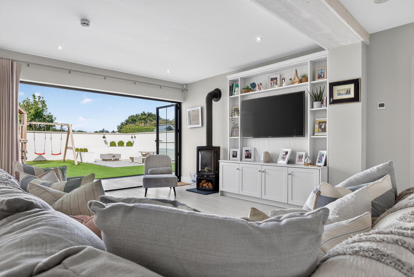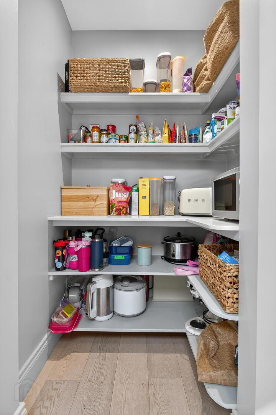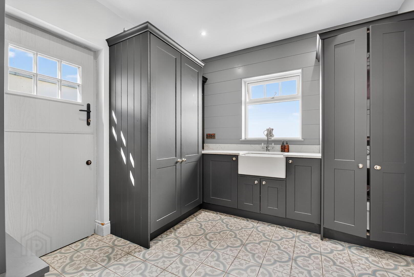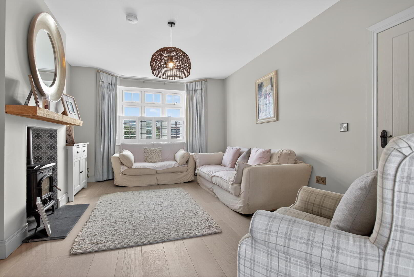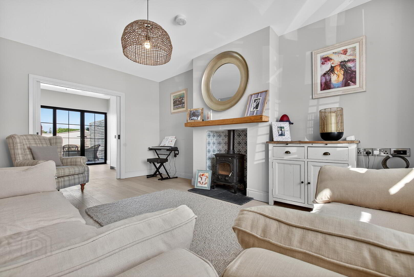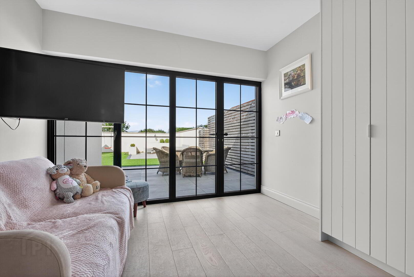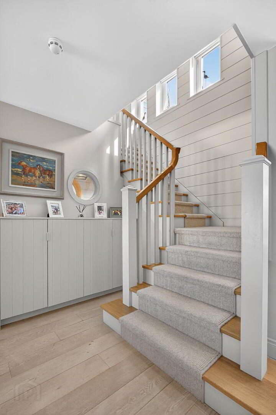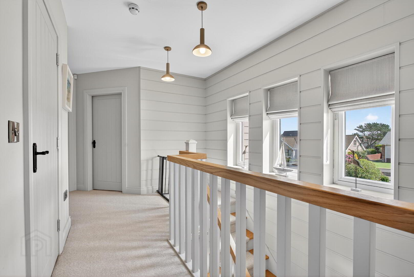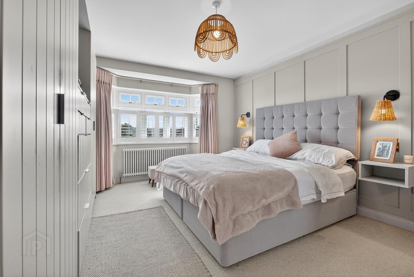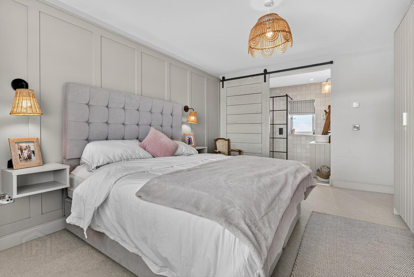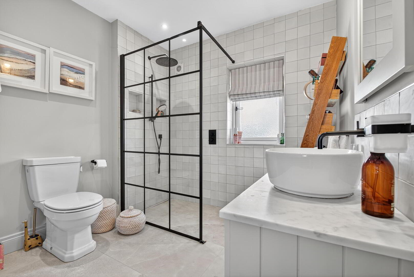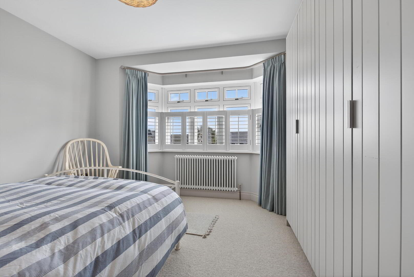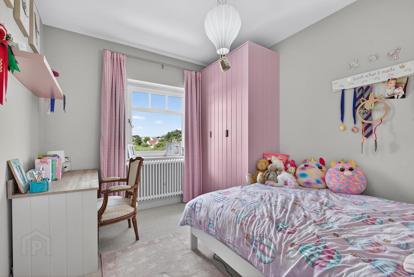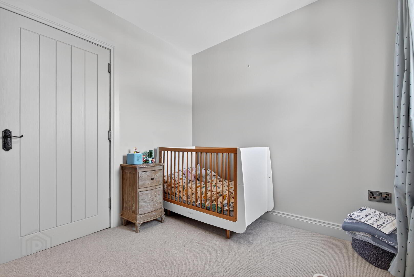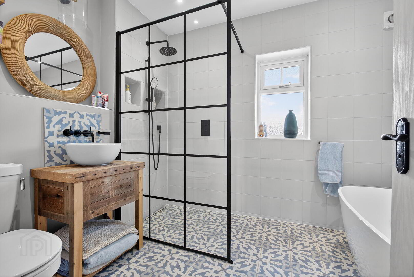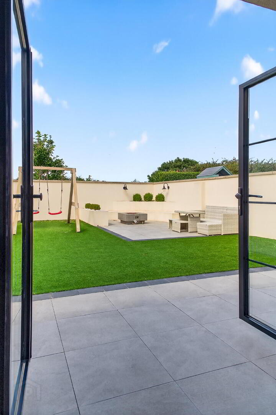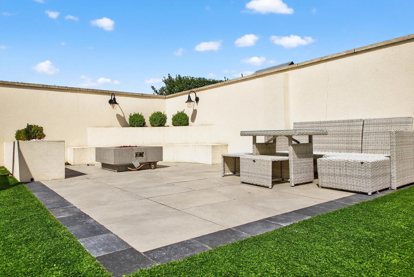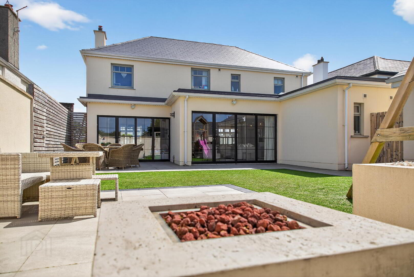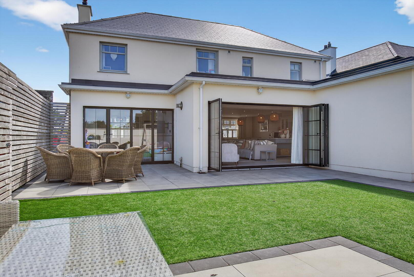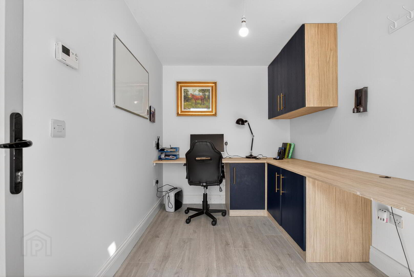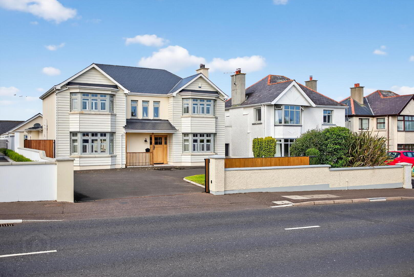68 Coleraine Road, Portrush, BT56 8HN
Offers Over £695,000
Property Overview
Status
For Sale
Style
Detached House
Bedrooms
4
Bathrooms
2
Receptions
3
Property Features
Tenure
Not Provided
Energy Rating
Heating
Oil
Broadband
*³
Property Financials
Price
Offers Over £695,000
Stamp Duty
Rates
£2,199.45 pa*¹
Typical Mortgage
Additional Information
- Oil fired central heating with underfloor heating to the ground floor.
- Double glazing in stylish energy efficient frames.
- Spacious open plan family accommodation.
- High specification fixtures, fittings and appliances throughout.
- Luxuriously finished interiors.
- Security cameras.
- Enclosed, low-maintenance rear garden with built-in seating and artificial lawn.
- Detached garden building with home office and storage.
- Prime location close to West Strand beach and Portrush town centre.
Occupying a prime position on the highly sought-after Coleraine Road, this beautifully refurbished and extended detached residence is just a short stroll from West Strand beach and Portrush town centre.
The current owners have thoughtfully renovated the property to an exceptional standard, creating a luxurious, spacious home perfectly suited to modern family living. Internally, the accommodation comprises a striking open plan kitchen with high-end appliances, generous dining and living areas, a separate lounge and a dedicated children’s living/playroom. Upstairs, there are four bedrooms, including a superb principal bedroom with a luxury ensuite, and a beautifully appointed main bathroom.
Externally, the home benefits from an enclosed, low-maintenance rear garden complete with built-in seating, patio and artificial lawn - perfect for entertaining and family use. A detached garden building offers both a stylish home office and secure storage.
Every detail has been carefully considered, with premium fixtures, finishes, and design touches throughout. This is a rare opportunity to acquire a turnkey family home in one of the North Coast’s most desirable locations.
- ENTRANCE HALL 2.75m x 1.7m
- Cloaks cupboard; wood panelled walls; tiled floor; double doors leading to the open plan kitchen living dining.
- OPEN PLAN KITCHEN, LIVING & DINING 10.75m x 7.75m at widest points.
- Recessed lighting; bleached oak wood flooring throughout; plantation shutters; open staircase to the first floor.
- KITCHEN AREA
- Beautiful fitted bespoke kitchen by Neptune featuring 'Calacatta Dior' quartz work surfaces; Electric 'Everhot' range cooker with extractor over; integrated full-height 'Liebherr' fridge and freezer, 'Neff' dishwasher and fitted wine cooler; glass fronted display cabinets; Large central island with double Belfast sink & breakfast bar seating. Walk-in pantry with custom shelving power points & recessed lighting.
- DINING AREA
- Dedicated dining area to the front with feature wood panelled walls.
- LIVING AREA
- Freestanding 'Gazco' gas stove set on a slate hearth; black framed bi-fold doors to the rear garden.
- UTILITY ROOM 2.98m x 2.89m
- Custom fitted units with 'Calacatta Dior' quartz work surfaces; Belfast sink; tall cabinet with space for stacked washing machine and tumble dryer; recessed lighting; tiled floor; door to the side.
- DOWNSTAIRS WC 1.89m x 0.99m
- Toilet; wash hand basin; tiled splashback & floor; recessed lighting.
- LOUNGE 4.87m x 3.63m
- Multi-fuel stove set on a slate hearth with wooden mantle; bay window to the front with plantation shutters; bleached oak wood flooring; pocket doors leading to the playroom.
- CHILDREN'S LIVING ROOM / PLAYROOM 3.06m x 3.28m
- Bi-fold doors leading to the rear garden; fitted units; bleached oak wood flooring.
- FIRST FLOOR
- LANDING
- Wood panelled walls; shelved hot press; 'Slingsby' ladder access to the roof space.
- BEDROOM 1 4.38m x 3.66m
- Double bedroom with bay window to the front; plantation shutters; fitted bedroom furniture; part wood panelled walls; barn door leading to the ensuite.
- ENSUITE 2.26m x 2.44m
- Large tiled wet room style shower; toilet; vanity unit with wash hand basin; towel radiator; tiled floor; part tiled walls; recessed lighting.
- BEDROOM 2 3.29m x 3.65m
- Double bedroom with bay window to the front; plantation shutters.
- BEDROOM 3 3.33m x 2.77m
- Double bedroom to the rear.
- BEDROOM 4 2.51m x 3.08m
- Double bedroom to the rear.
- BATHROOM 2.26m x 2.98m
- Free standing bath; tiled wet room style shower; toilet; wash hand basin; towel radiator; tiled floor; part tiled walls; recessed lighting.
- EXTERIOR
- OFFICE 3.48m x 2.19m
- Fitted furniture; laminate floor; heating; power & light.
- EXTERNAL STORE 3.5m x 2.62m
- Power & light; access to the roof space.
- GARDEN STORE 1.52m x 4.59m
- OUTSIDE FEATURES
- - Feature gas fire pit with built in seating.
- Fully enclosed low maintenance rear garden & patio area.
- Electric entrance gates to the front.
- Tarmac driveway & parking area.
- Covered veranda at the entrance.
- Feature external lighting to the rear.
Travel Time From This Property

Important PlacesAdd your own important places to see how far they are from this property.
Agent Accreditations




