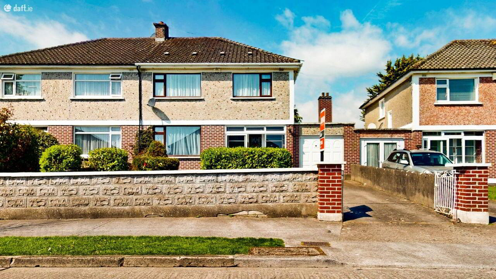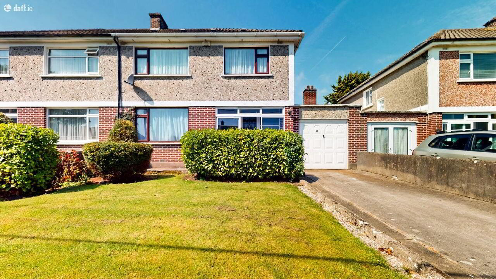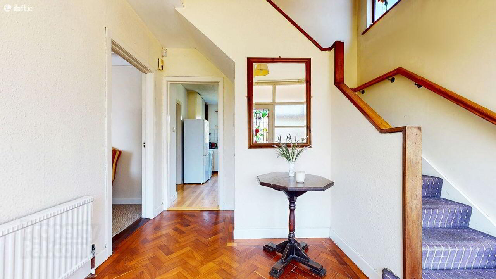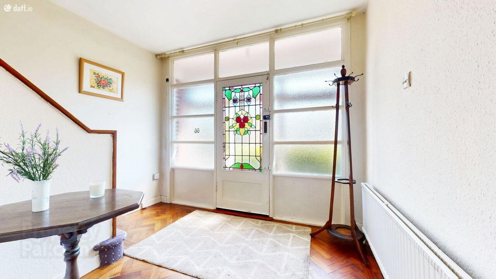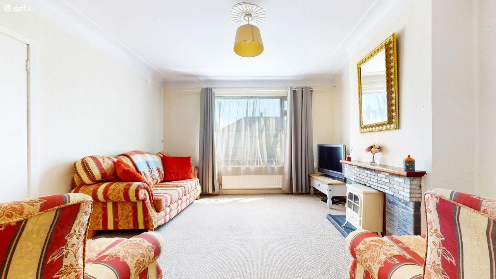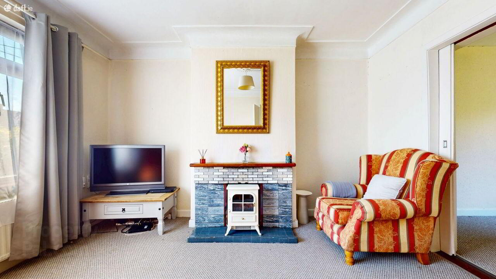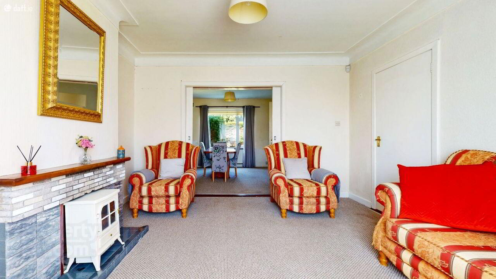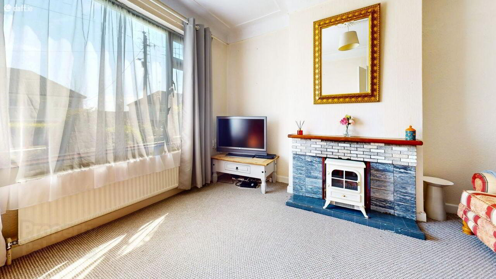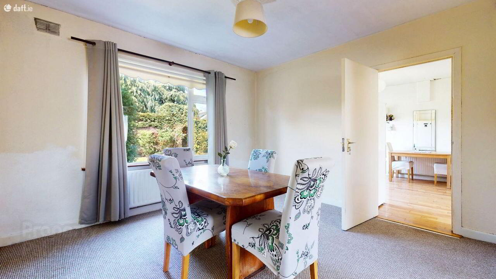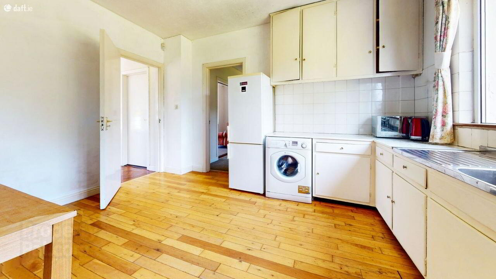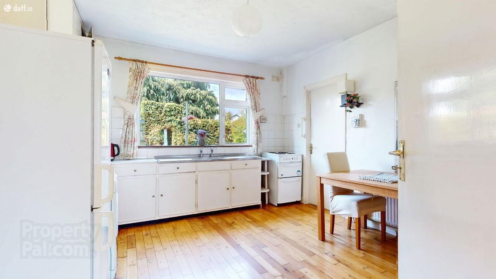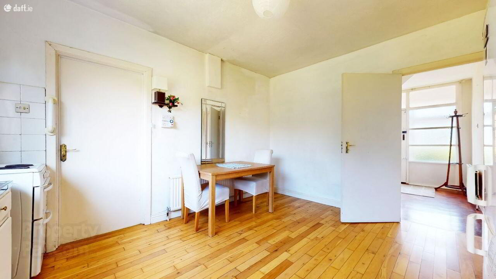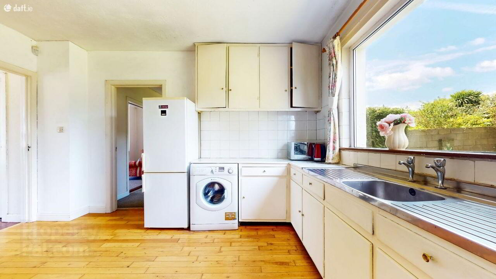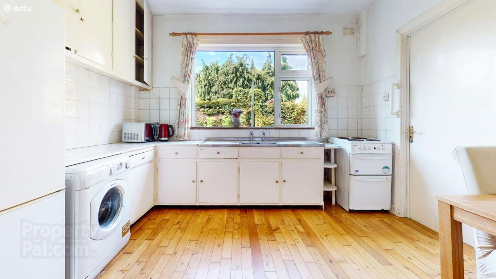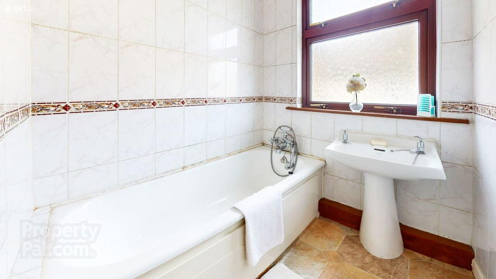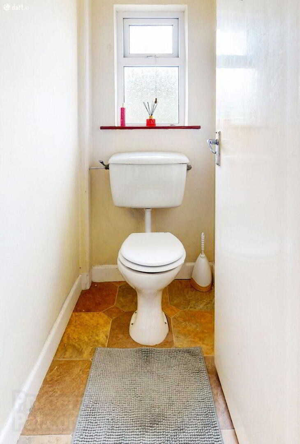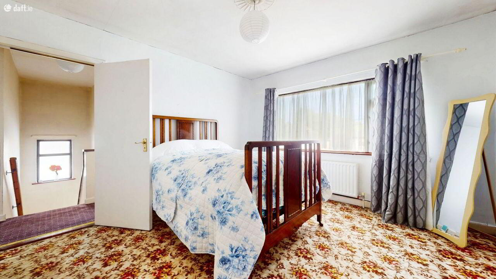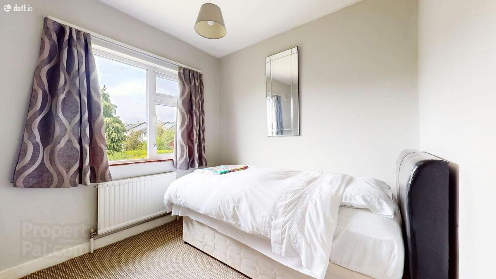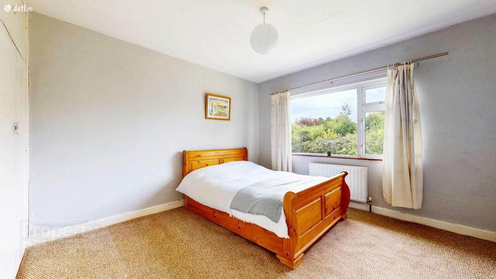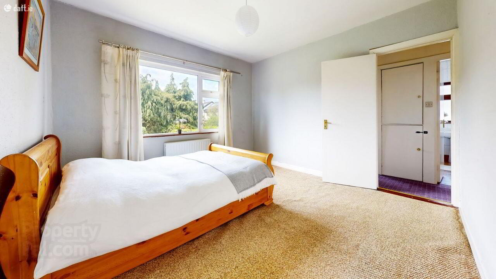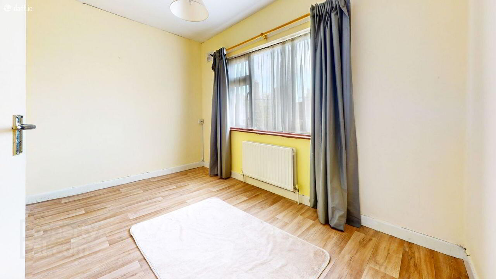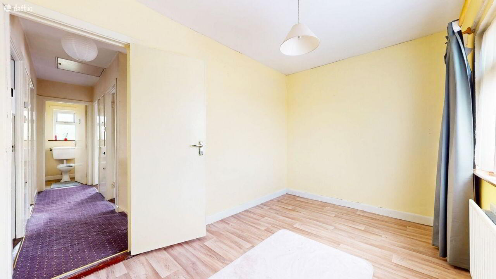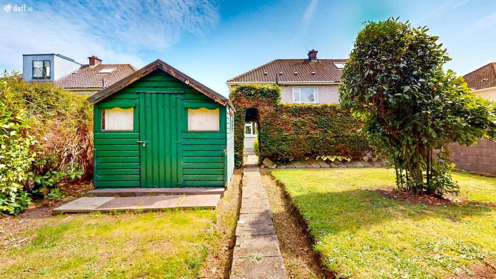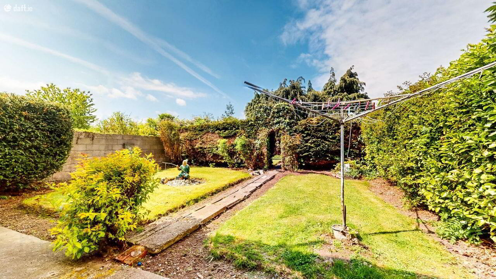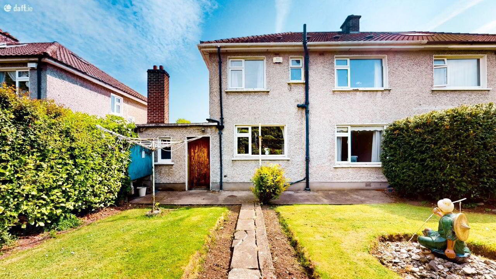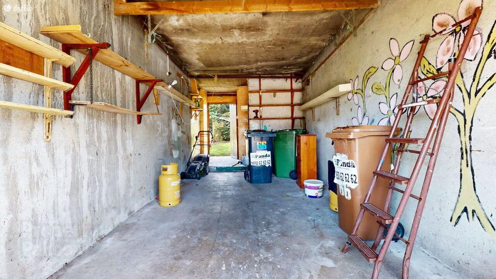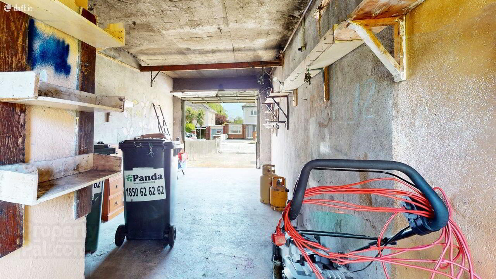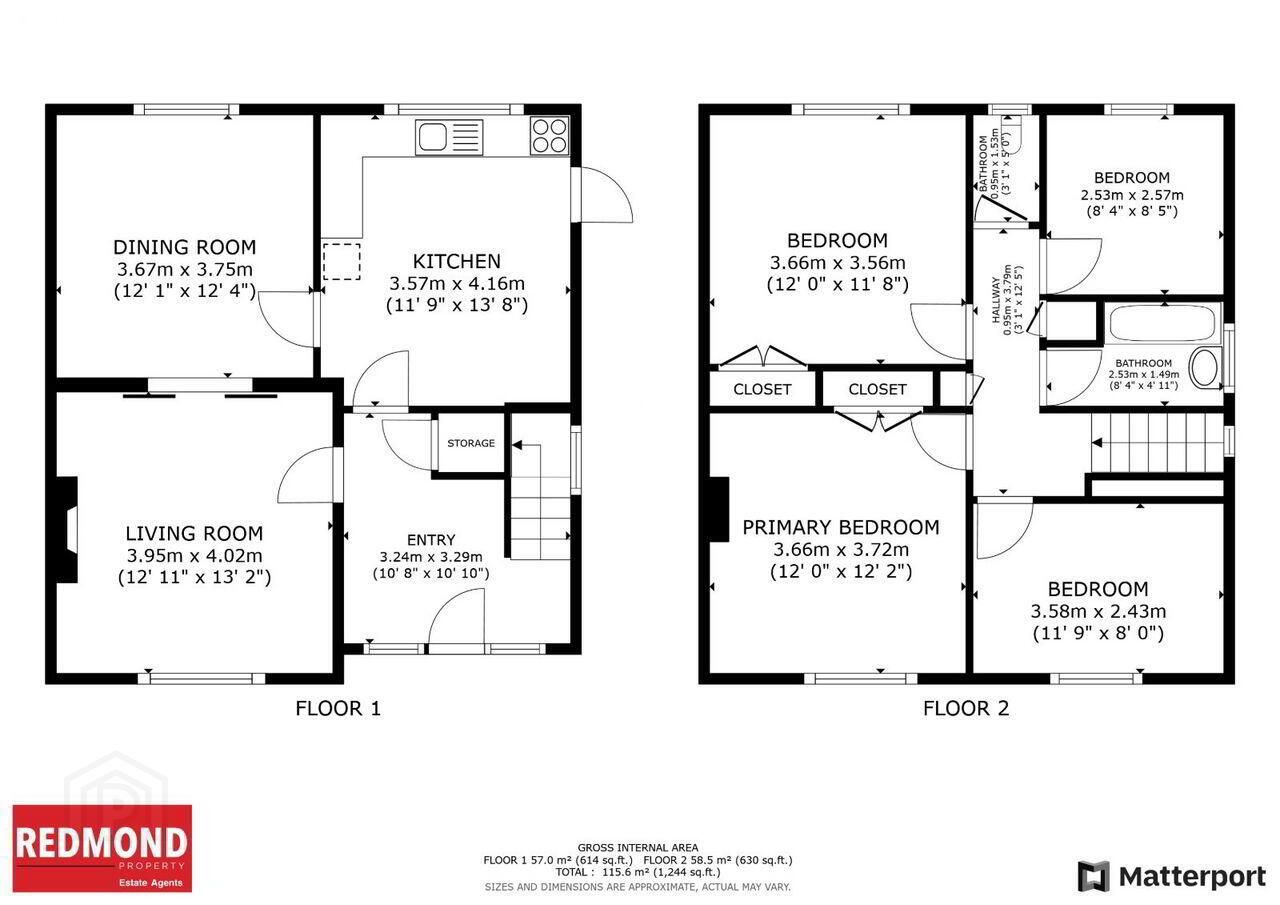For sale
Updated 8 hours ago
66 Saint Columba's Rise, Swords
Price €540,000
Property Overview
Status
For Sale
Style
Semi-detached House
Bedrooms
4
Bathrooms
1
Property Features
Size
125 sq m (1,345.5 sq ft)
Tenure
Not Provided
Energy Rating

Property Financials
Price
€540,000
Stamp Duty
€5,400*²
Redmond Property are delighted to present to the Swords property market, 66 St Columba's Rise, a very spacious four bedroom family home with garage situated in a most sought-after mature residential location just off Brackenstown Road, within a short stroll to Swords town centre. Requiring refurbishment, this property oozes with potential in the right hands to be transformed into a warm, welcoming family home.
Accommodation briefly comprises entrance porch leading to hall, living room, dining room, kitchen. Upstairs there are four double bedrooms, bathroom and separate toilet. There is a walled garden to the front with off-street car parking. There is a large west facing rear garden with mature trees and shrubs offering excellent potential to extend subject to planning permission being obtained.
Swords town centre is a short stroll from the property and boasts a wide variety of local shops, cafes, restaurants and pubs. The Pavillions shopping centre is also close by with many top retailers including Dunnes Stores, Supervalu, Penneys together with a huge choice of clothes outlets.
ACCOMMODATION (Ground Floor)
Porch leading to hall parquet floor
Living room with fireplace, t.v. point, sliding doors leading to: -
Dining room with carpet, curtains
Kitchen range of wall/floor units, plumbed for washing machine, laminate wood floor, rear door leaving to garage with w.c., boiler house, door to rear garden.
ACCOMMODATION (First Floor)
Bedroom (1) built-in wardrobes
Bedroom (2) built-in wardrobes
Bedroom (3)
Bedroom (4)
Bathroom with bath and w.h.b., fully tiled.
Separate toilet.
FEATURES
Mature, sought after residential location
Only minutes walk to Swords town centre
Large secluded west facing rear garden
Double glazed uPVC windows
Oil fired central heating
Large garage
Four good size bedrooms
Driveway with off-street parking
VIEWING
By appointment with Redmond Property
Contact Alan Redmond FIPAV TRV
Accommodation briefly comprises entrance porch leading to hall, living room, dining room, kitchen. Upstairs there are four double bedrooms, bathroom and separate toilet. There is a walled garden to the front with off-street car parking. There is a large west facing rear garden with mature trees and shrubs offering excellent potential to extend subject to planning permission being obtained.
Swords town centre is a short stroll from the property and boasts a wide variety of local shops, cafes, restaurants and pubs. The Pavillions shopping centre is also close by with many top retailers including Dunnes Stores, Supervalu, Penneys together with a huge choice of clothes outlets.
ACCOMMODATION (Ground Floor)
Porch leading to hall parquet floor
Living room with fireplace, t.v. point, sliding doors leading to: -
Dining room with carpet, curtains
Kitchen range of wall/floor units, plumbed for washing machine, laminate wood floor, rear door leaving to garage with w.c., boiler house, door to rear garden.
ACCOMMODATION (First Floor)
Bedroom (1) built-in wardrobes
Bedroom (2) built-in wardrobes
Bedroom (3)
Bedroom (4)
Bathroom with bath and w.h.b., fully tiled.
Separate toilet.
FEATURES
Mature, sought after residential location
Only minutes walk to Swords town centre
Large secluded west facing rear garden
Double glazed uPVC windows
Oil fired central heating
Large garage
Four good size bedrooms
Driveway with off-street parking
VIEWING
By appointment with Redmond Property
Contact Alan Redmond FIPAV TRV
BER Details
BER Rating: E1
BER No.: 108408089
Energy Performance Indicator: Not provided
Travel Time From This Property

Important PlacesAdd your own important places to see how far they are from this property.
Agent Accreditations

