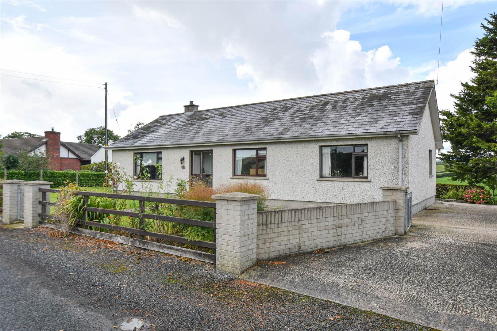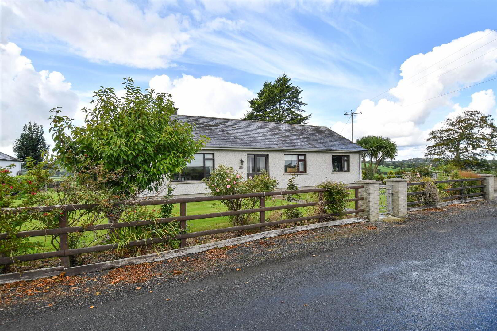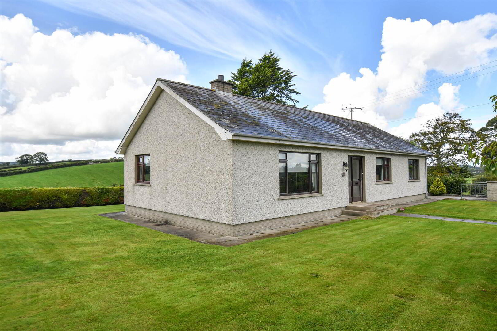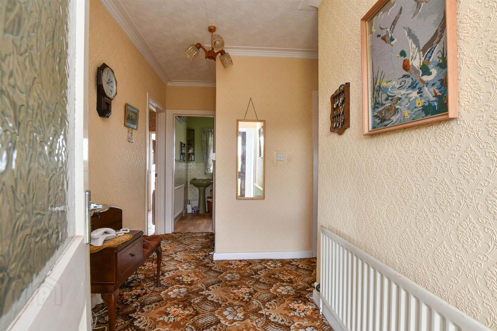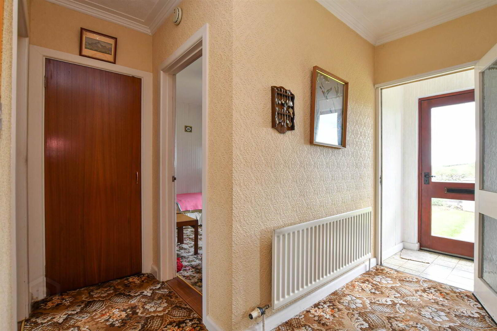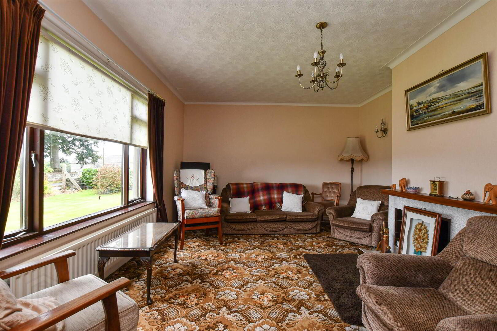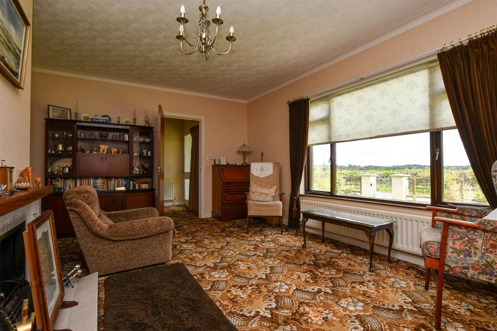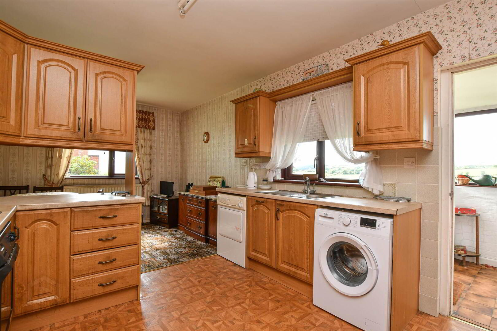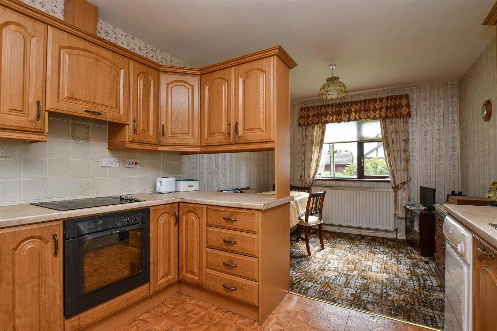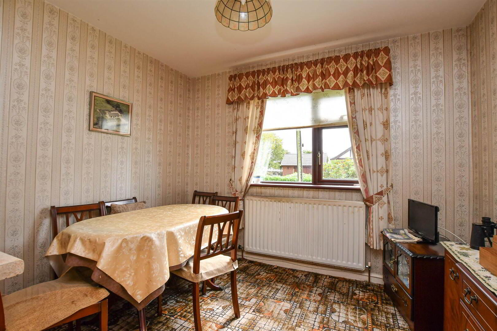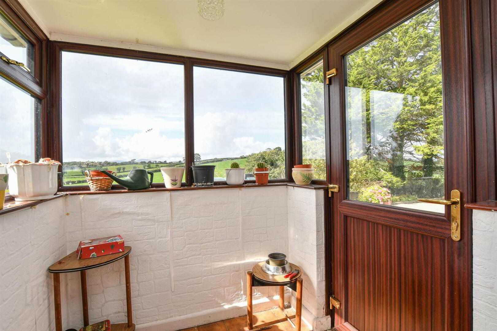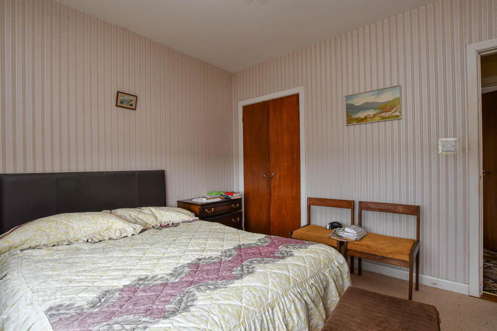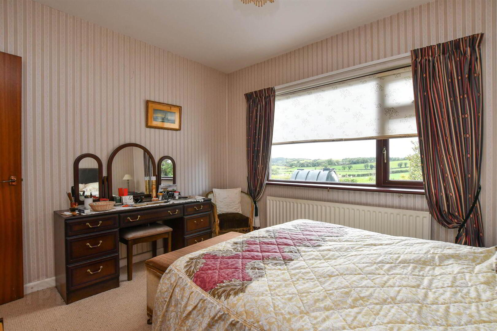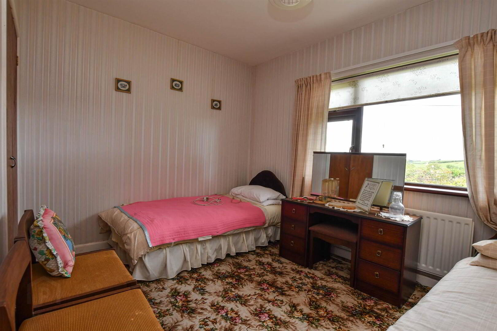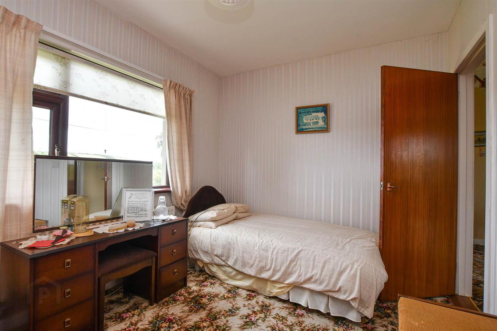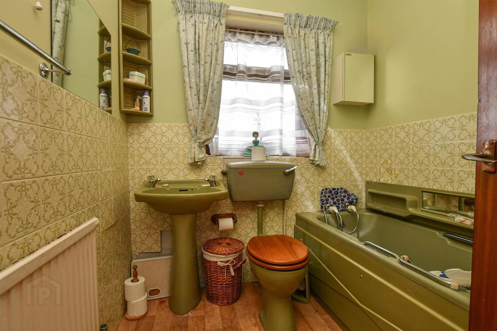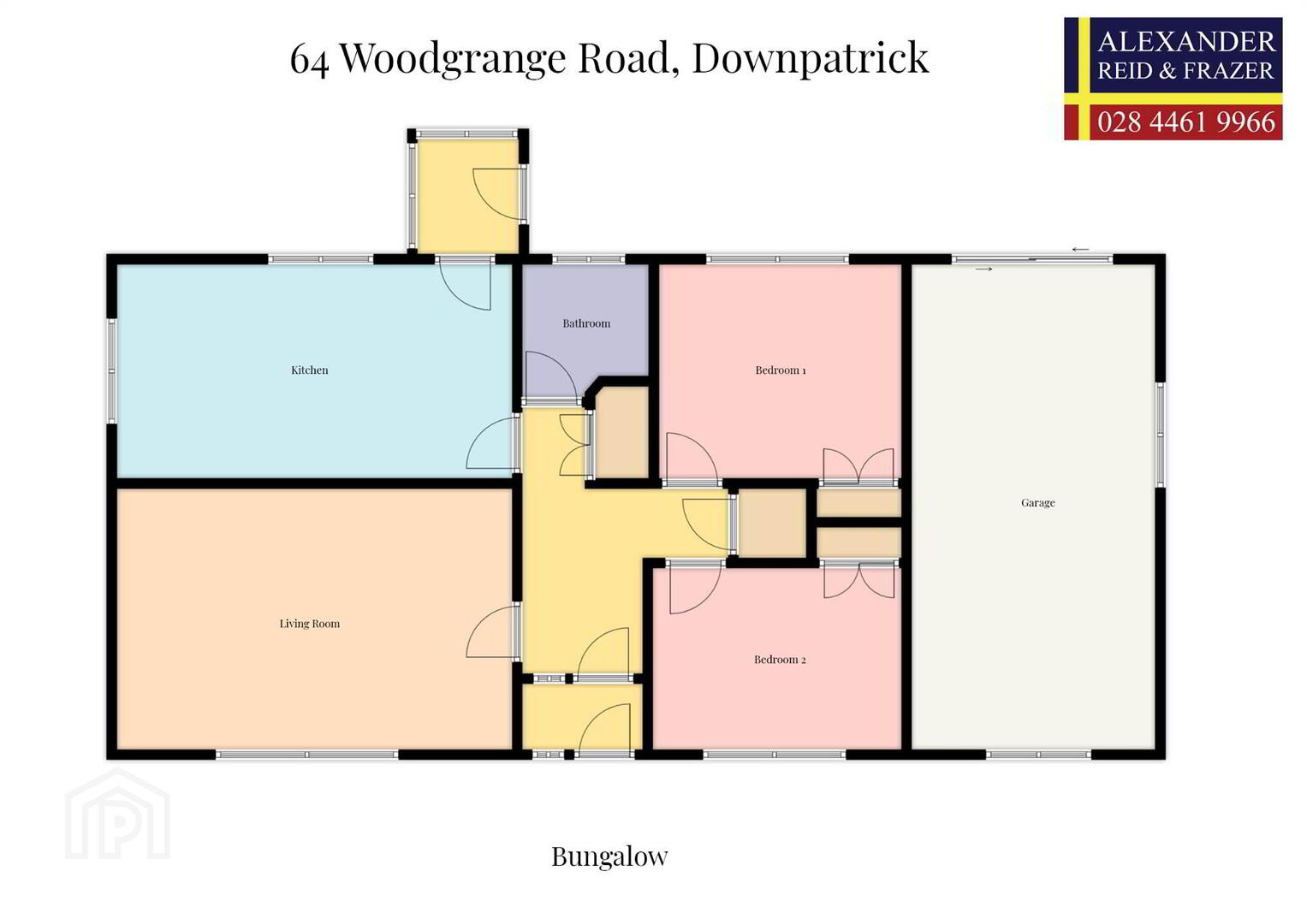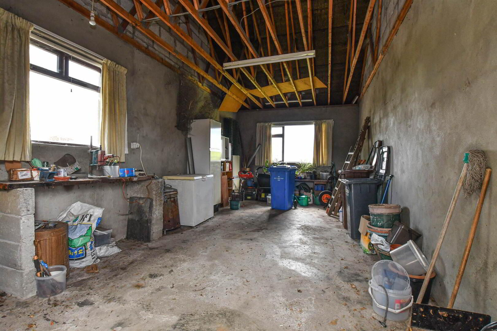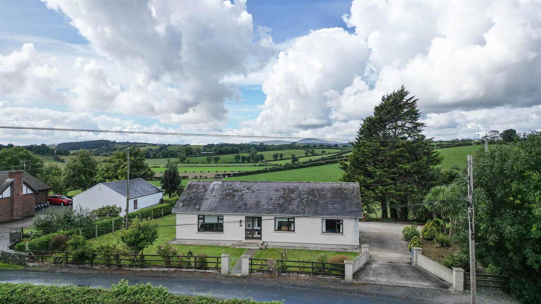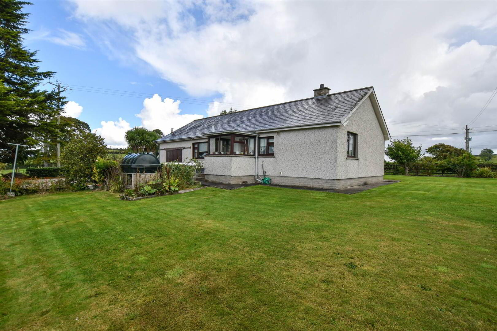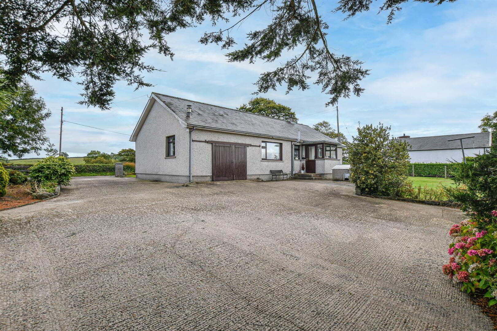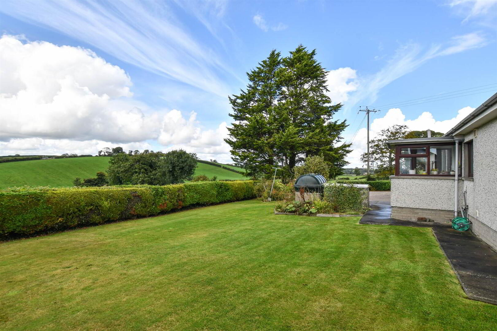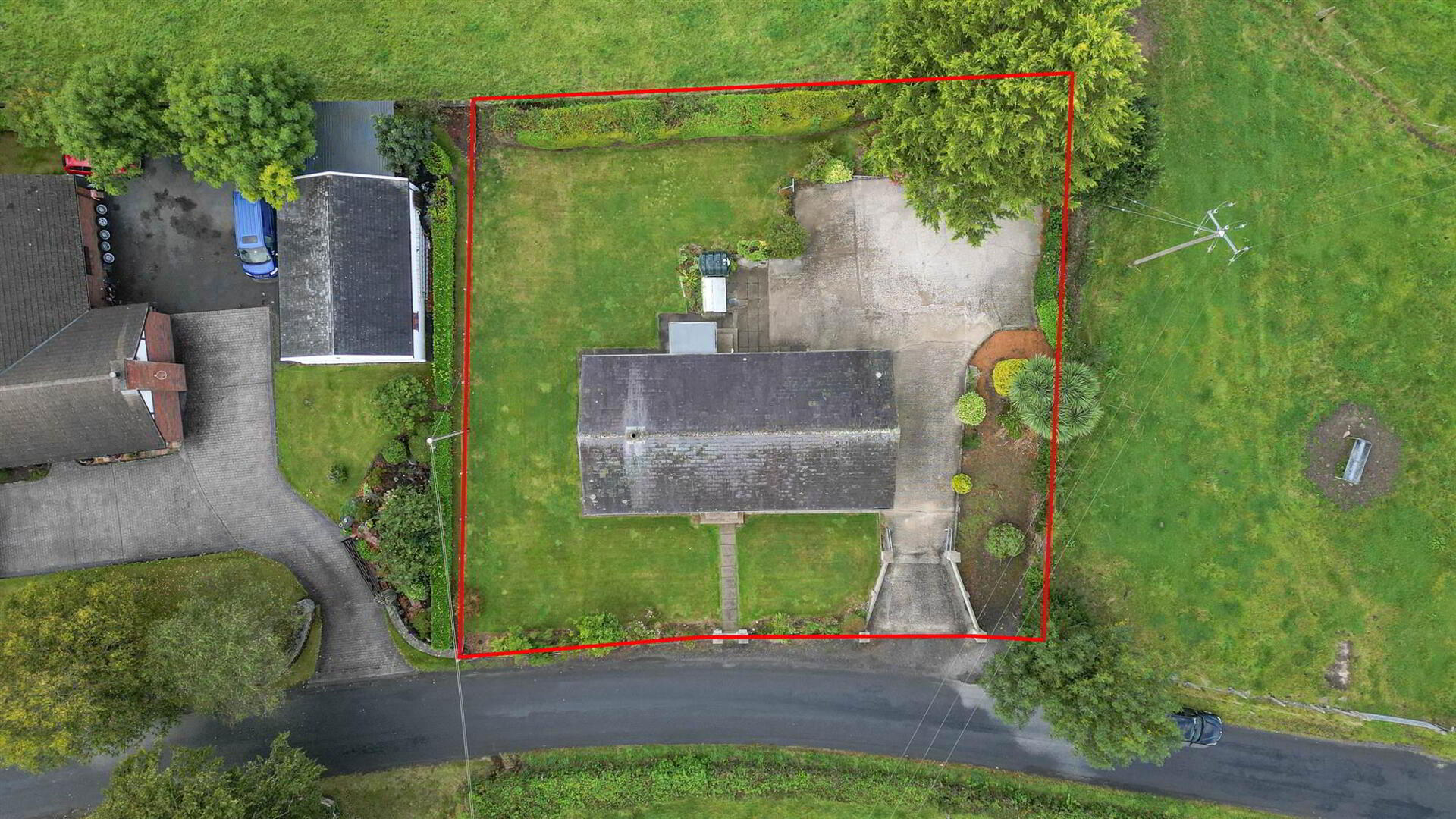64 Woodgrange Road, Downpatrick, BT30 8JH
Offers Around £195,000
Property Overview
Status
For Sale
Style
Detached House
Bedrooms
2
Receptions
1
Property Features
Tenure
Not Provided
Energy Rating
Heating
Oil
Broadband Speed
*³
Property Financials
Price
Offers Around £195,000
Stamp Duty
Rates
£1,015.60 pa*¹
Typical Mortgage
Additional Information
- Detached bungalow with lovely countryside views
- Lounge, kitchen/dining
- 2 bedrooms, bathroom
- Attached garage
- Oil fired central heating
- Neat well kept gardens
- Popular location within easy distance of Downpatrick
Situated on a pleasant site along Woodgrange Road, this detached bungalow offers a practical layout and attractive countryside views. The property is ideal for those seeking a manageable home with potential to update and personalise.
Inside, the accommodation includes a comfortable living room and a spacious kitchen/dining area, providing functional living space with scope for modernisation. There are two bedrooms, both well-sized, along with a main bathroom.
The bungalow benefits from an attached garage, offering secure parking and additional storage. Externally, the home is surrounded by neat gardens to the front, side, and rear, creating a peaceful outdoor setting with open views of the surrounding countryside.
While the property would benefit from some updating, it presents a great opportunity for buyers looking to add value in a desirable location close to Downpatrick. Viewing highly recommended.
- ENTRANCE PORCH:
- tiled floor
- ENTRANCE HALL:
- cornicing, hotpress, radiator
- LOUNGE:
- 5.77m x 3.84m (18' 11" x 12' 7")
tiled fireplace, cornicing, radiator - KITCHEN/DINING:
- 5.77m x 3.18m (18' 11" x 10' 5")
high and low level units with complimentary work-top, integrated ceramic hob with low level oven, single drainer stainless steel sink unit, plumbed for washing machine, partial wall tiling, radiator - REAR PORCH:
- 1.5m x 1.19m (4' 11" x 3' 11")
tiled floor - BEDROOM (1):
- 3.58m x 3.15m (11' 9" x 10' 4")
built-in wardrobe, radiator - BEDROOM (2):
- 3.71m x 2.72m (12' 2" x 8' 11")
radiator - BATHROOM:
- coloured suite to comprise of panel bath, pedestal wash hand basin, low level wc, partial wall tiling, radiator
- GARAGE:
- 3.61m x 7.47m (11' 10" x 24' 6")
with oil fired boiler, power, light and wooden sliding door
Outside
- Neat driveway to front with ample parking, well presented gardens to front, side and rear, with front and rear views of local countryside
Directions
Located fronting Woodgrange Road
Travel Time From This Property

Important PlacesAdd your own important places to see how far they are from this property.
Agent Accreditations






