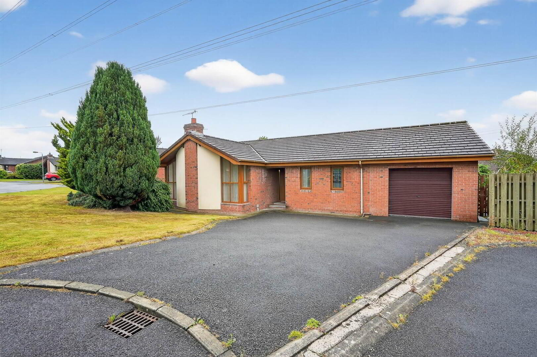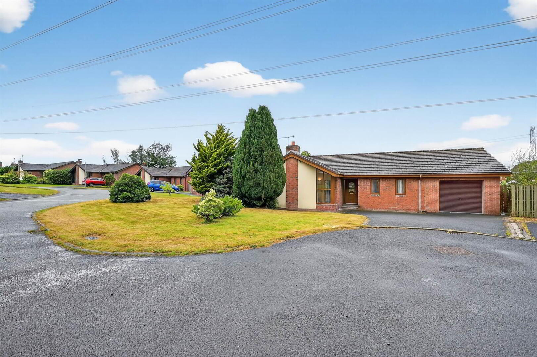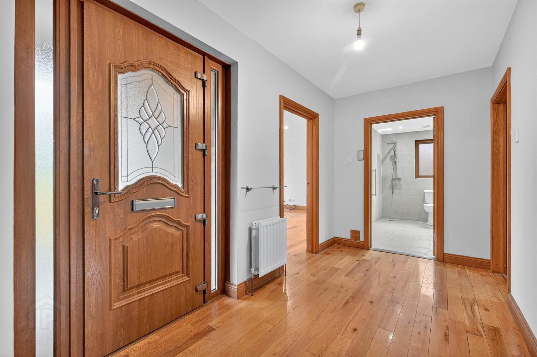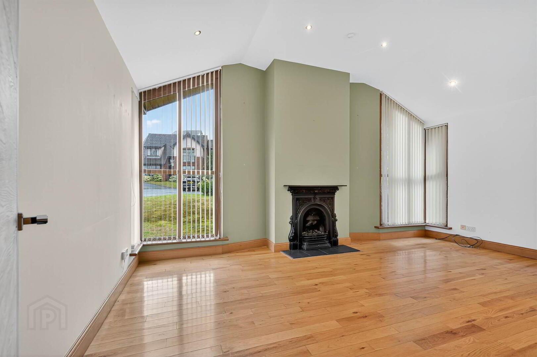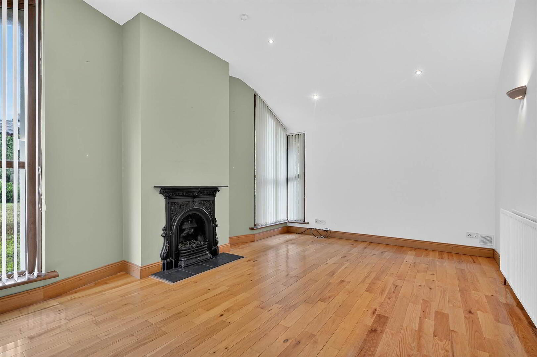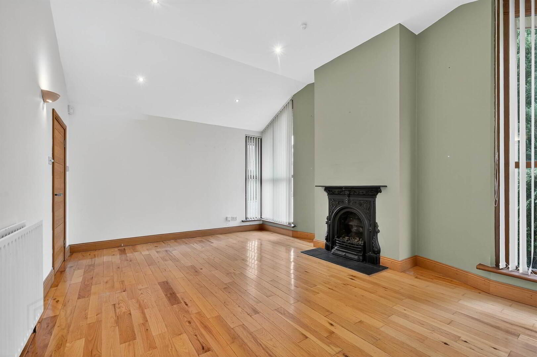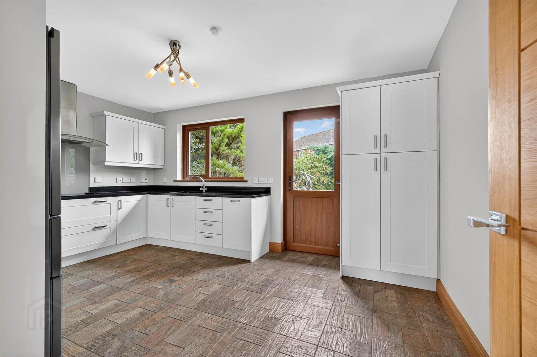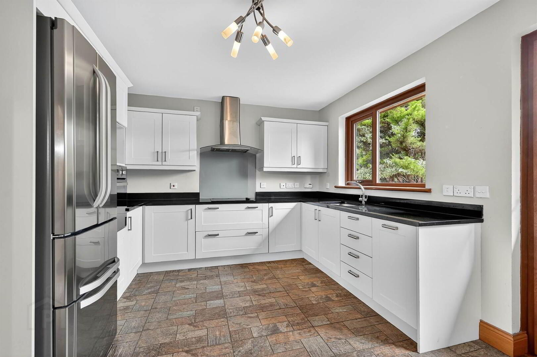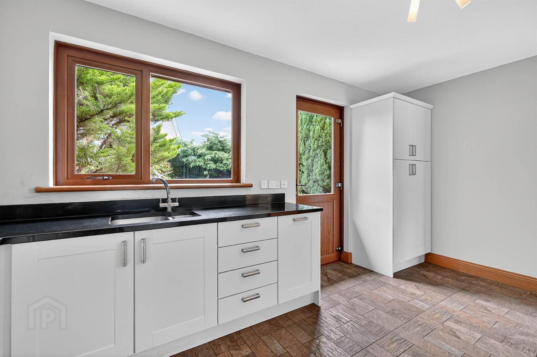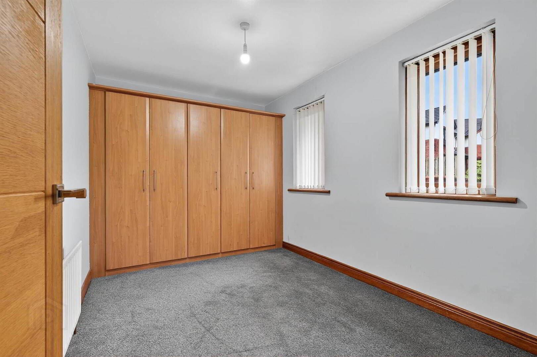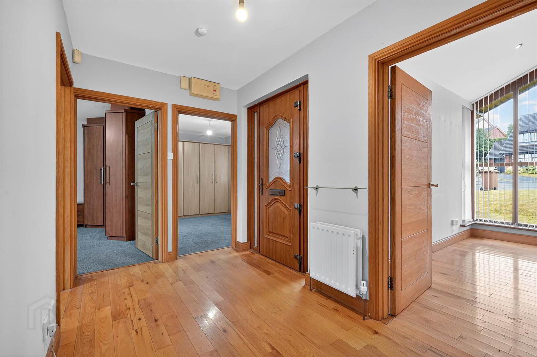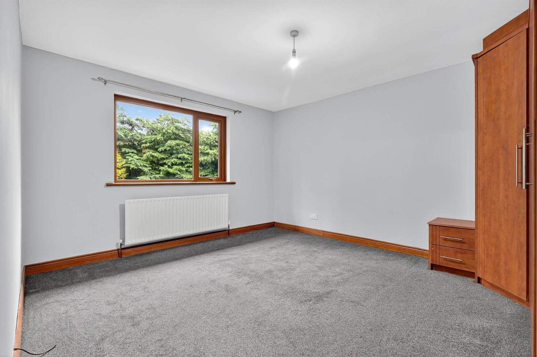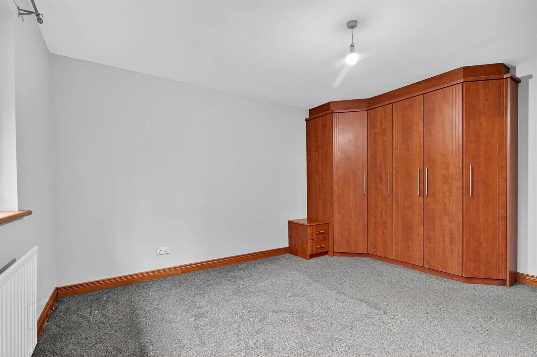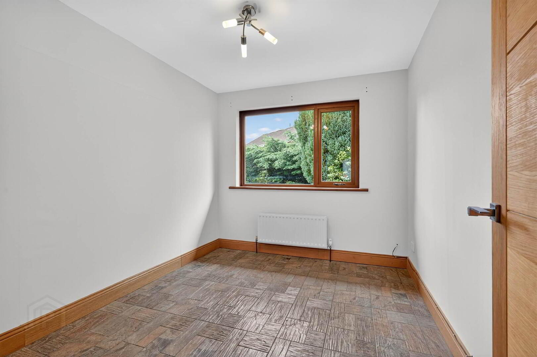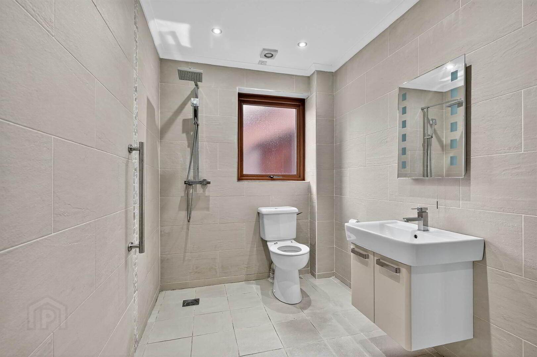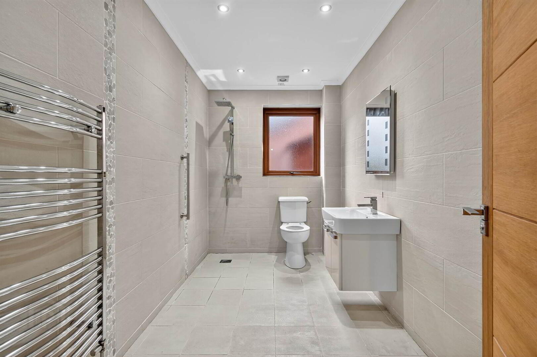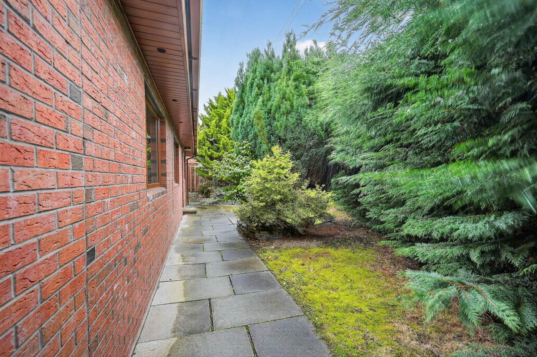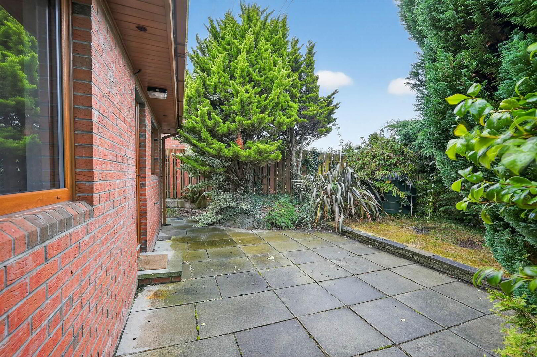For sale
Added 6 hours ago
64 Knockbracken Manor, Belfast, BT8 6WQ
Offers Over £325,000
Property Overview
Status
For Sale
Style
Detached Bungalow
Bedrooms
3
Receptions
1
Property Features
Tenure
Leasehold
Energy Rating
Heating
Oil
Broadband
*³
Property Financials
Price
Offers Over £325,000
Stamp Duty
Rates
£1,728.62 pa*¹
Typical Mortgage
Additional Information
- Excellent, Well Presented Bungalow on Private Site with Attached Garage
- Spacious Entrance Hall
- Good Sized Lounge with Wood Floor and Feature Fireplace
- Modern Fitted Kitchen with Range of Integrated Appliances
- Three well Proportioned Bedrooms
- Modern Wet Room
- Oil Fired Central Heating / Double Glazed Windows
- Driveway Parking and Attached Garage
- Front Gardens in Lawns, Private Rear Gardens and Paved Patio
- Convenient Access by Car or Public Transport to Local Shopping Centres & The City Centre
Conveniently located close to many local amenities with Forestside Shopping Complex only a short distance away, easy commuting distance to Belfast City Centre.
The accommodation comprises; spacious entrance hall, good sized lounge with feature fireplace, modern fitted kitchen with range of integrated appliances, three well proportioned bedrooms and modern wet room.
In addition the property benefits from double glazed windows, oil fired central heating, attached garage and private rear gardens with paved patio area and driveway parking to the front.
We can highly recommend an internal inspection.
Ground Floor
- Oak effect front door to . . .
- ENTRANCE HALL:
- Wooden floor.
- LOUNGE:
- 5.61m x 3.91m (18' 5" x 12' 10")
Cast iron fireplace and slate hearth, wooden floor, low voltage spotlights, vaulted ceiling. - MODERN FITTED KITCHEN:
- 4.7m x 3.33m (15' 5" x 10' 11")
Range of high and low level units, granite work surfaces, 1.5 bowl single drainer stainless steel sink unit, integrated oven and hob, stainless steel extractor fan, glazed splashback, space for fridge freezer, Hotpoint dishwasher. - WET ROOM:
- White suite comprising vanity unit with wash hand basin, fully tiled shower, fully tiled walls, ceramic tiled floor, low voltage spotlights, extractor fan, access to partially floored roofspace.
- BEDROOM (1):
- 4.34m x 3.81m (14' 3" x 12' 6")
Built-in wardrobes. - BEDROOM (2):
- 3.2m x 2.49m (10' 6" x 8' 2")
(at widest points into wardrobes). Range of built-in wardrobes. - BEDROOM (3):
- 3.33m x 2.69m (10' 11" x 8' 10")
Ceramic tiled floor.
Outside
- Private rear gardens with large paved patio area, mature hedging and trees. Side garden with wooden shed.
- ATTACHED GARAGE
- 7.16m x 3.58m (23' 6" x 11' 9")
Roller shutter door, oil fired boiler, plumbed for washing machine, space for tumble dryer.
Directions
Newton Park from Saintfield Road, through roundabout onto the Ballymaconaghy Road, Knockbracken Manor is on the right hand side.
--------------------------------------------------------MONEY LAUNDERING REGULATIONS:
Intending purchasers will be asked to produce identification documentation and we would ask for your co-operation in order that there will be no delay in agreeing the sale.
Travel Time From This Property

Important PlacesAdd your own important places to see how far they are from this property.
Agent Accreditations



