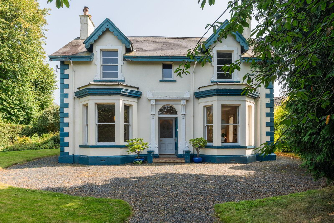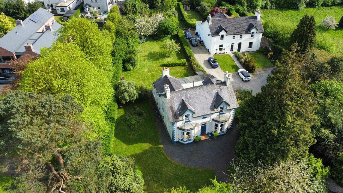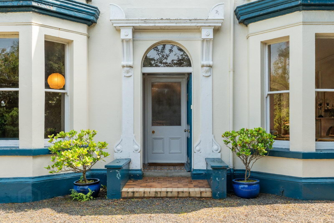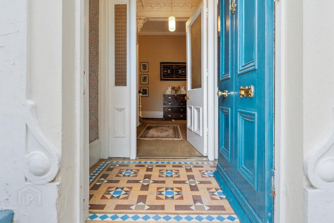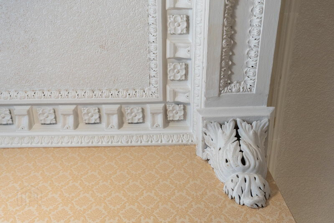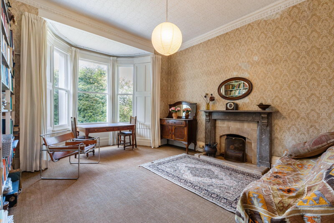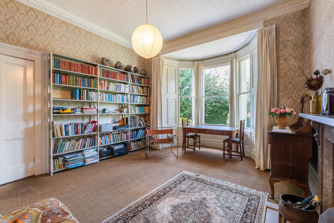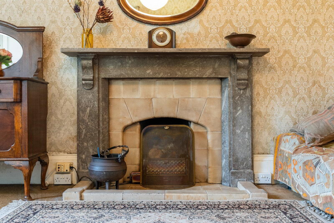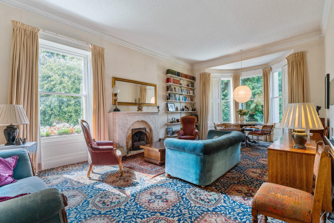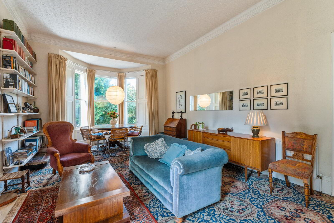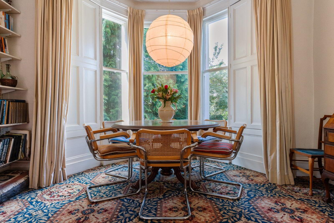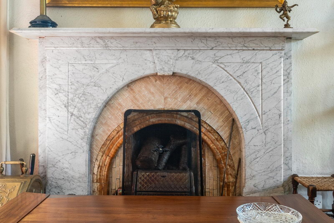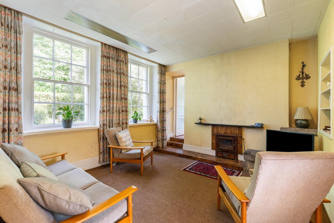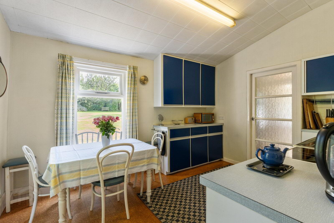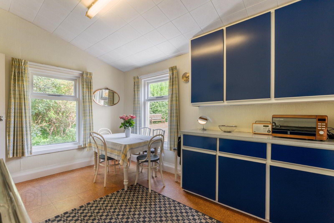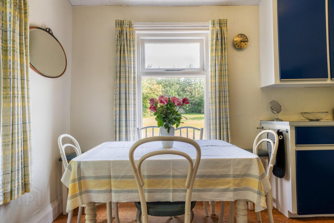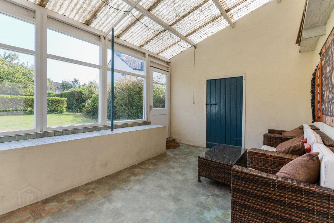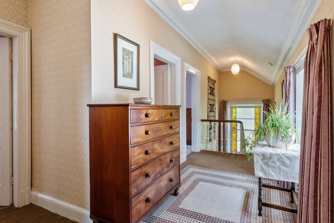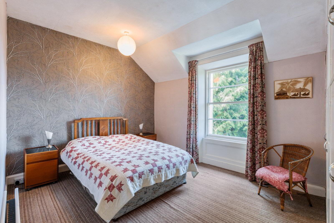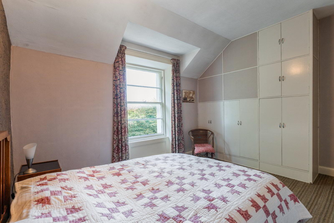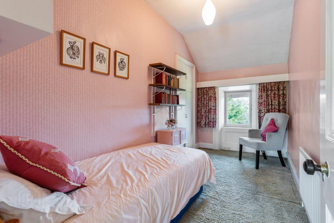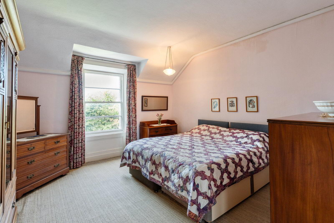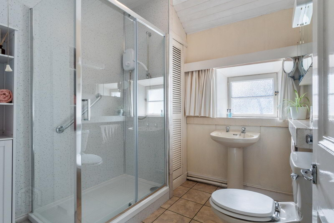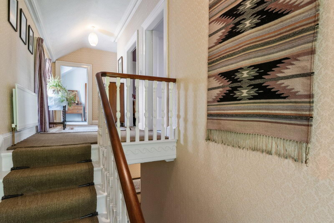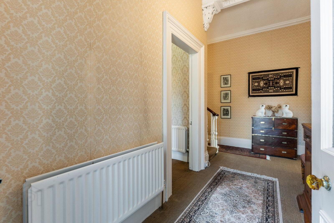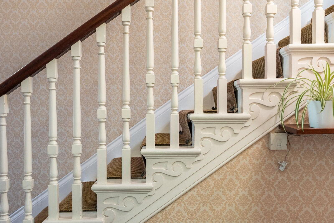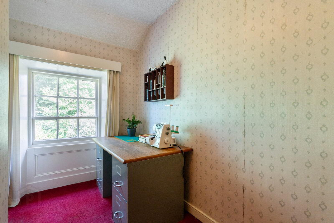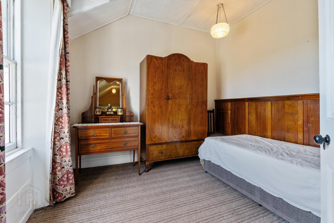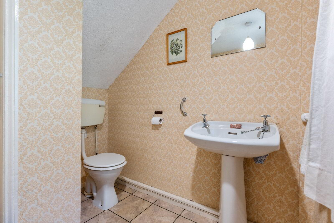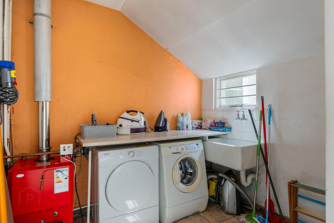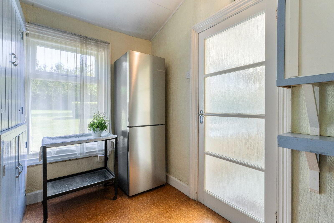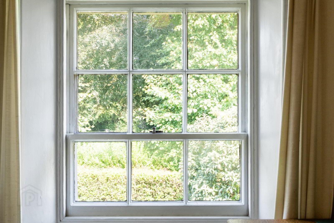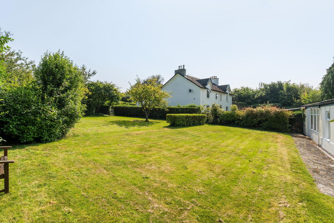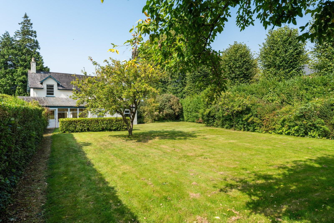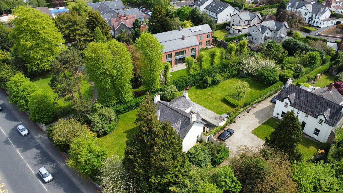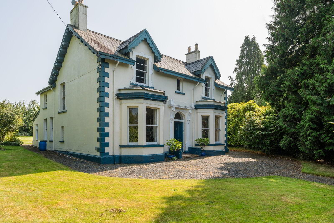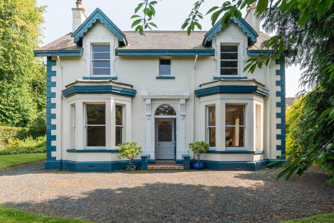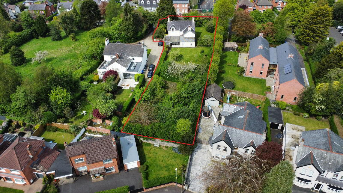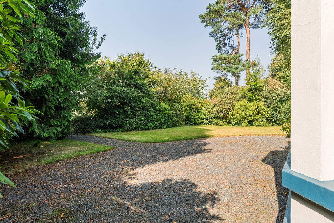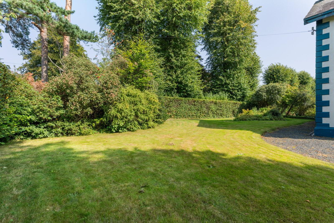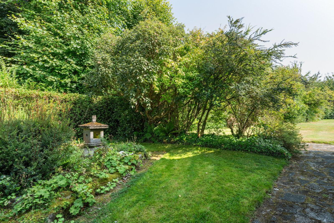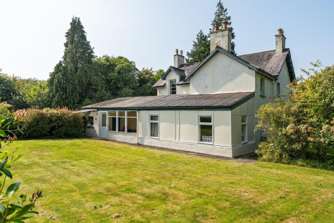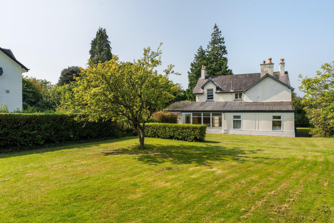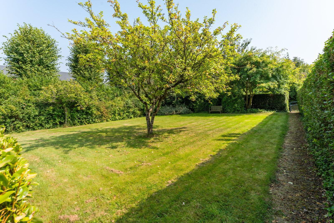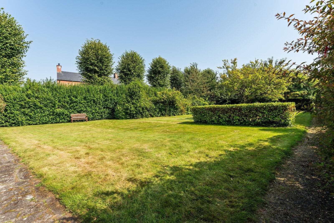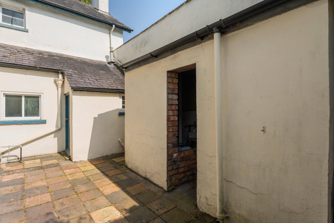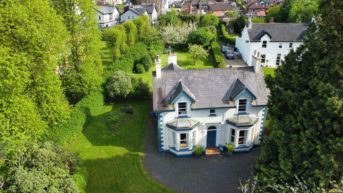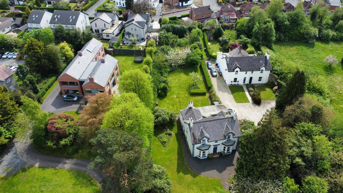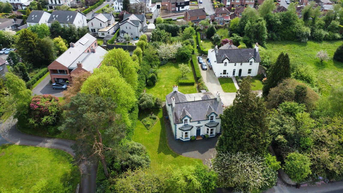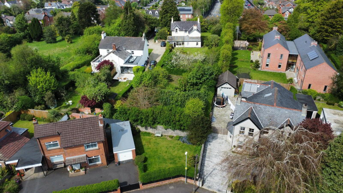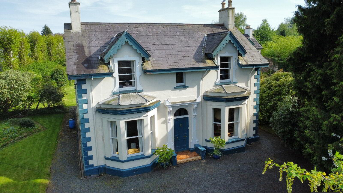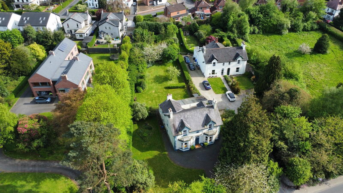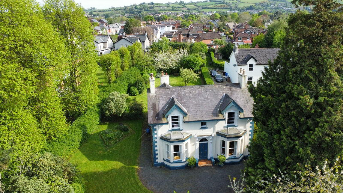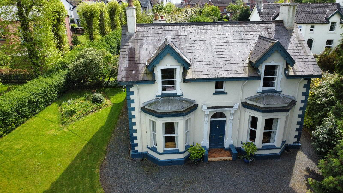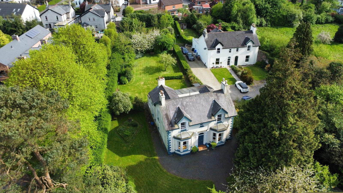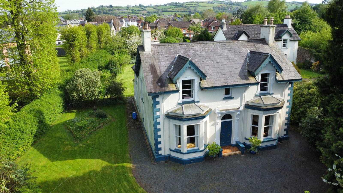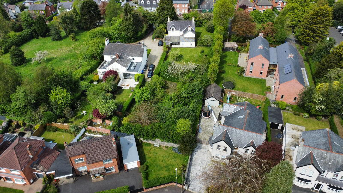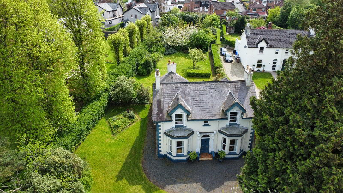For sale
Added 5 hours ago
64 Knock Road, Belfast, BT5 6LR
Asking Price £695,000
Property Overview
Status
For Sale
Style
Detached House
Bedrooms
5
Bathrooms
2
Receptions
3
Property Features
Tenure
Not Provided
Energy Rating
Broadband
*³
Property Financials
Price
Asking Price £695,000
Stamp Duty
Rates
£3,837.20 pa*¹
Typical Mortgage
Additional Information
- Period Detached Property Circa 1865
- Original Architectural Features Throughout
- Moulding And Corniced Ceilings
- Single Glazed Original Sliding Sash Windows
- Three Reception Rooms
- Five Well Proportioned Bedrooms
- Kitchen With Casual Dining Area
- Downstairs Cloakroom With WC
- Pantry And Laundry Room
- Ample Parking To Rear Accessed Via Shared Private Laneway
- Substantial Enclosed Mature Gardens To Front, Sides and Rear
- Oil Fired Central Heating
- Convenient To Leading Primary & Post Primary Schools
- Within Walking Distance Of Ballyhackamore, Comber Greenway & Public Transport Links. Close To Belfast City Airport, Belfast City Centre & Titanic Quarter
- Ground Floor
- Enclosed Entrance Porch
- Original tiled floor
- Large Entrance Hall
- Medallion Block corniced ceiling
- Drawing Room
- 7.52m x 4.17m (into bay) (24'8" x 13'8")
Egg and Dart corniced ceiling, marble fireplace, open fire, dual aspect windows - Study/Reception Room
- 5.3m x 4.11m (Into bay) (17'5" x 13'6")
Egg and Dart corniced ceiling, marble fireplace, open fire, dual aspect windows - Cloakroom
- WC, wash hand basin, under stairs storage
- Laundry Room
- 3.66m x 2.54m (at widest point) (12'0" x 8'4")
Belfast sink, plumbed for washing machine, leading to enclosed yard with outhouse - Morning Room
- 3.68m x 3.6m (12'1" x 11'10")
Fireplace, overlooking rockery garden - Kitchen
- 3.96m x 3.05m (13'0" x 10'0")
Dual aspect overlooking side and back gardens - Pantry
- 3.05m x 2m (10'0" x 6'7")
- Sun Room/Conservatory
- 4.4m x 3.18m (14'5" x 10'5")
- First Floor
- Bedroom 1
- 3.6m x 1.52m (11'10" x 5'0")
Built in wardrobes - Bedroom 2
- 4.2m x 4.1m (13'9" x 13'5")
Built in wardrobes - Bedroom 3
- 4.27m x 1.98m (14'0" x 6'6")
Built in wardrobes - Bedroom 4
- 4.22m x 3.18m (13'10" x 10'5")
- Bedroom 5
- 3.6m x 1.52m (11'10" x 5'0")
Built in wardrobes - Bathroom
- 2.36m x 2.26m (7'9" x 7'5")
Coloured suite comprising pedestal wash hand basin, low flush WC and power shower
Travel Time From This Property

Important PlacesAdd your own important places to see how far they are from this property.
Agent Accreditations





