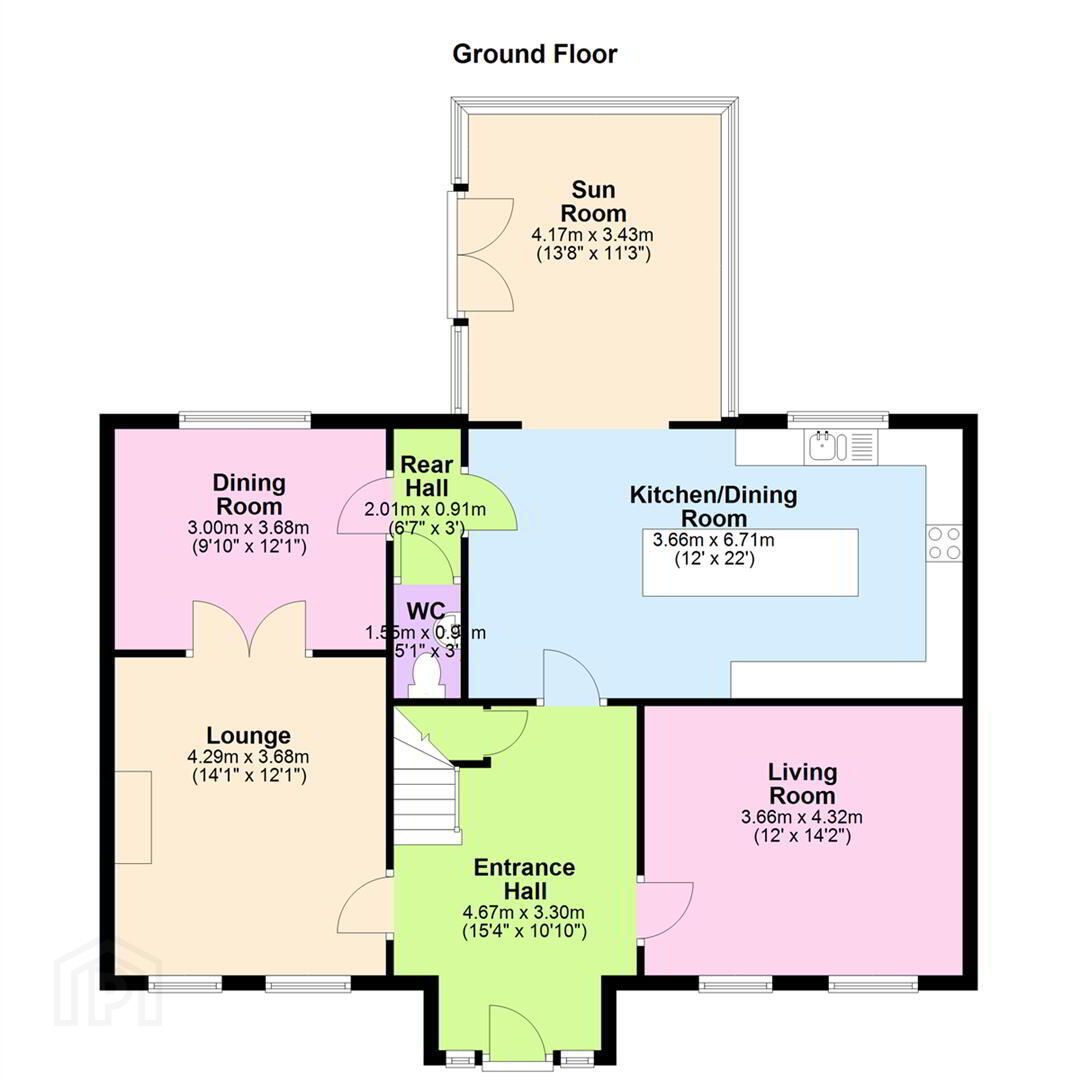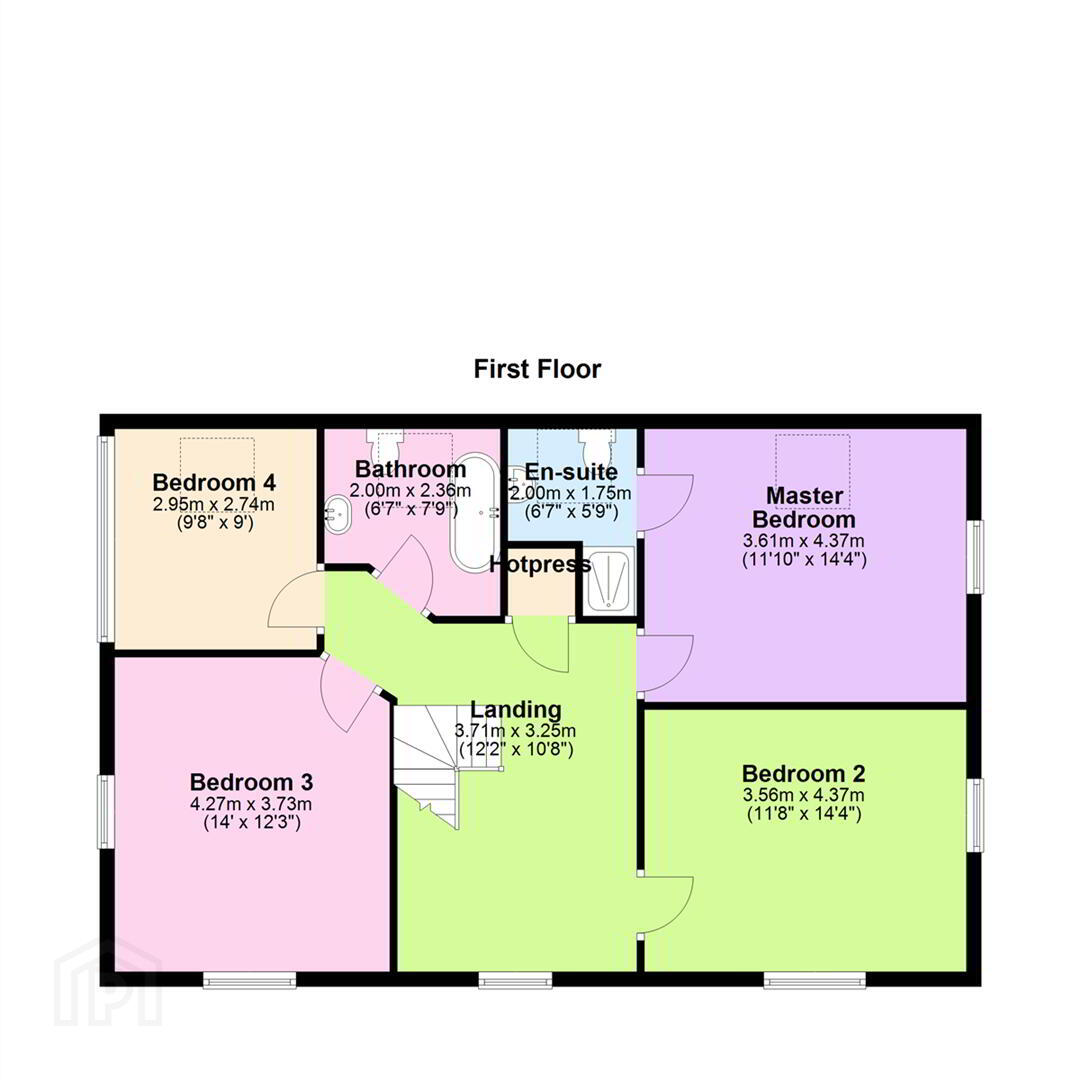For sale
64 Kilmore Village, Crossgar, BT30 9HP
Offers Around £289,950
Property Overview
Status
For Sale
Style
Detached House
Bedrooms
4
Bathrooms
1
Receptions
3
Property Features
Tenure
Freehold
Energy Rating
Property Financials
Price
Offers Around £289,950
Stamp Duty
Rates
Not Provided*¹
Typical Mortgage
Additional Information
- Four bedroom
- Three reception
- Detached
- Sun room
- Master bedroom en-suite
- Two bathroom
- Separate dining room
- Large garden to rear
- Spacious kitchen
- Off street parking
To the rear is a spacious enclosed garden which is ideal for families and entertaining.
Rarely do properties of this size and scope come for sale at such a reasonable level in a good area. Early viewing is advised.
- Entrance Hall
- Tiled floor. Storage under stairs.
- Lounge 4.29m x 3.73m (14'01 x 12'03)
- Fireplace with slate hearth. Solid wooden flooring. Double doors to dining room
- Living Room 4.29m x 3.66m (14'01 x 12'0)
- Solid wooden flooring. Fireplace.
- Kitchen/dining area 6.83m x 3.66m (22'05 x 12'0)
- High gloss high and low level units with double eye level oven. Gas hob with extractor fan. 1 1/2 stainless steel sink unit. Breakfast bar. Tiled flooring. Recess for washing machine and dishwasher.
- Rear hallway
- Cloakroom with low flush w.c and wash hand basin. Tiled floor.
- Dining Room 3.66m x 3.02m (12'0 x 9'11)
- Solid wooden flooring.
- Sun Room 4.19m x 3.43m (13'09 x 11'03)
- Solid wooden floor. Doors to garden.
- First floor
- Return staircase with landing area. Hotpress with shelving.
- Master Bedroom 4.34m x 3.61m (14'03 x 11'10)
- Side window and velux. Laminated wooden flooring. Ensuite with shower cubicle with wall shower, vanity unit and low flush w.c., Tiled floor. Tiled at splashback.
- Bedroom Two 4.42m x 3.58m (14'06 x 11'09)
- Front facing.
- Bedroom Three 4.22m x 3.71m (13'10 x 12'02)
- Front facing.
- Bedroom Four 2.95m x 2.74m (9'08 x 9'0)
- Side facing.
- Bathroom
- White freestanding bath, low flush w.c and pedestal wash hand basin. Velux window. Tiled floor.
- Outside
- Tarmac driveway to the front with ample parking with gardens in lawn. Enclosed rear garden in lawns with mature shrubs, decked and paved area.
Travel Time From This Property

Important PlacesAdd your own important places to see how far they are from this property.
Agent Accreditations










































