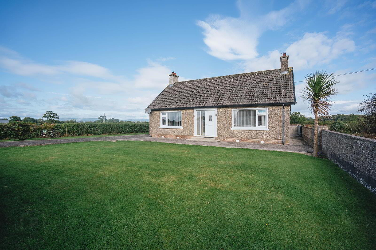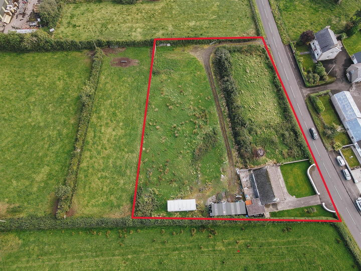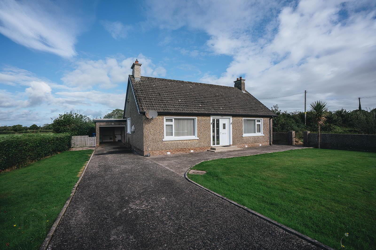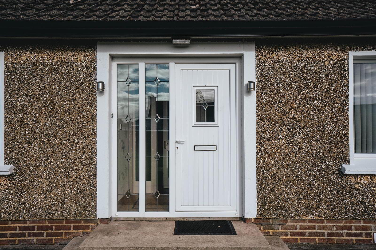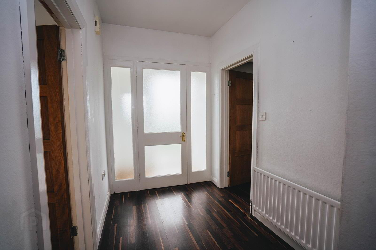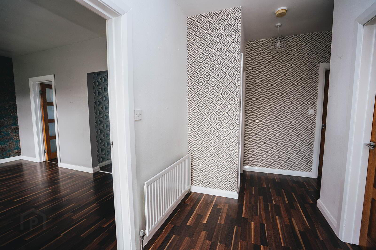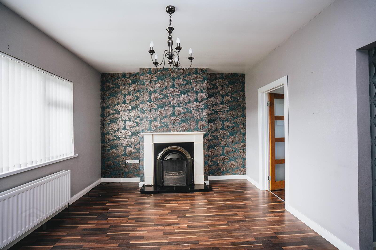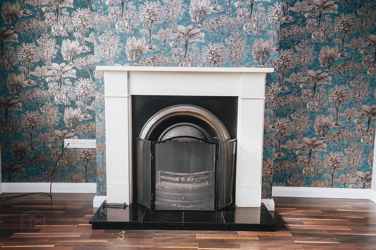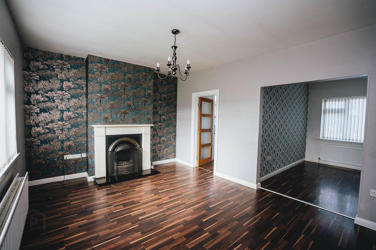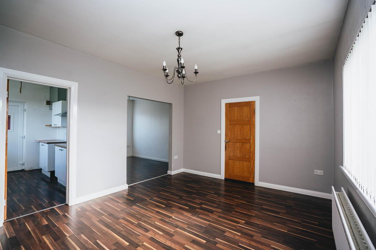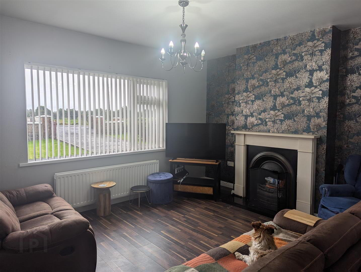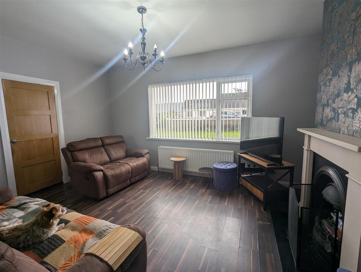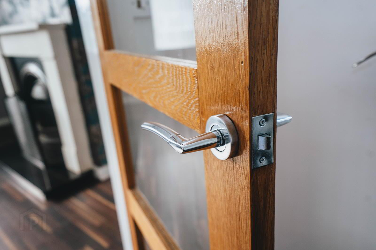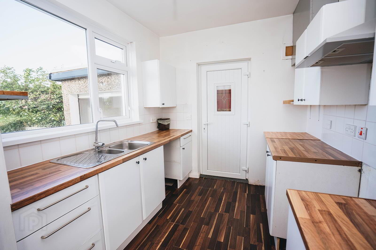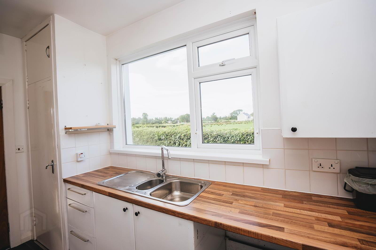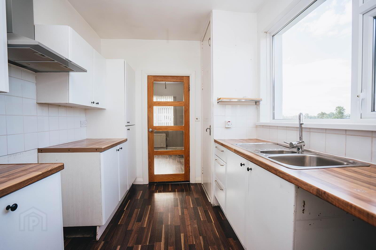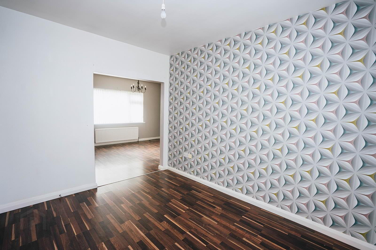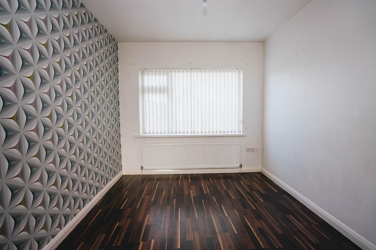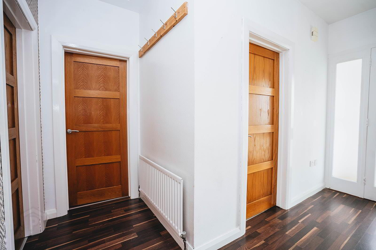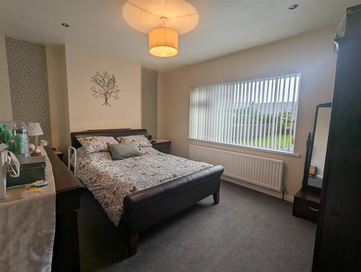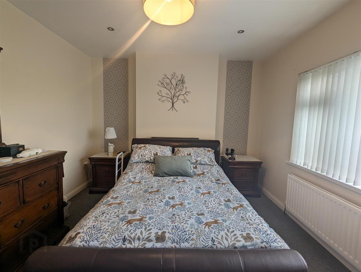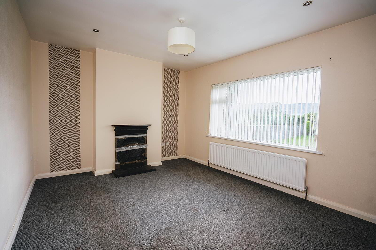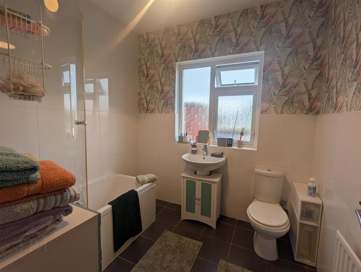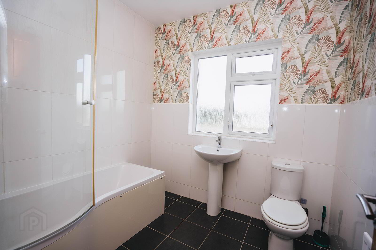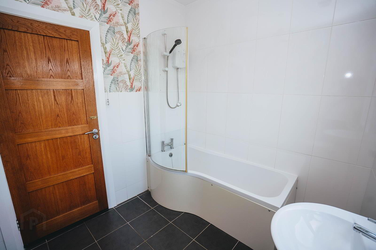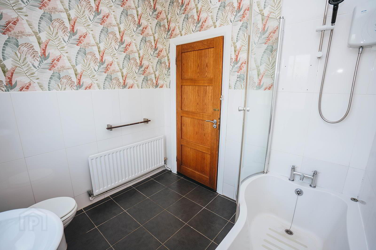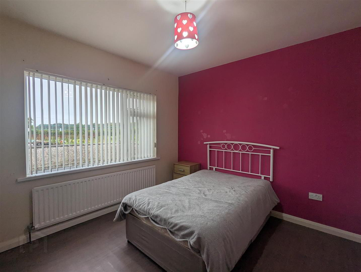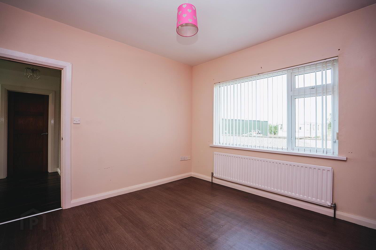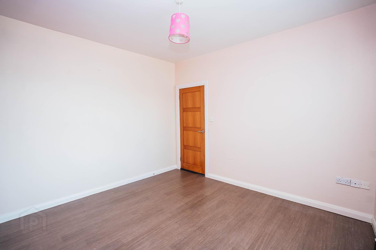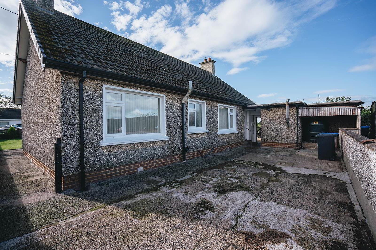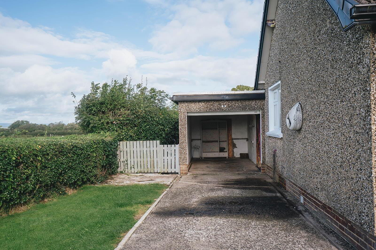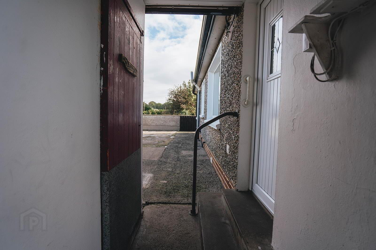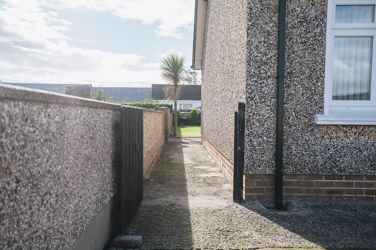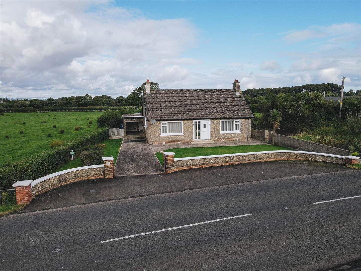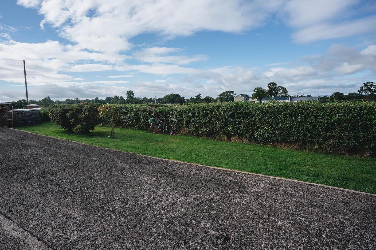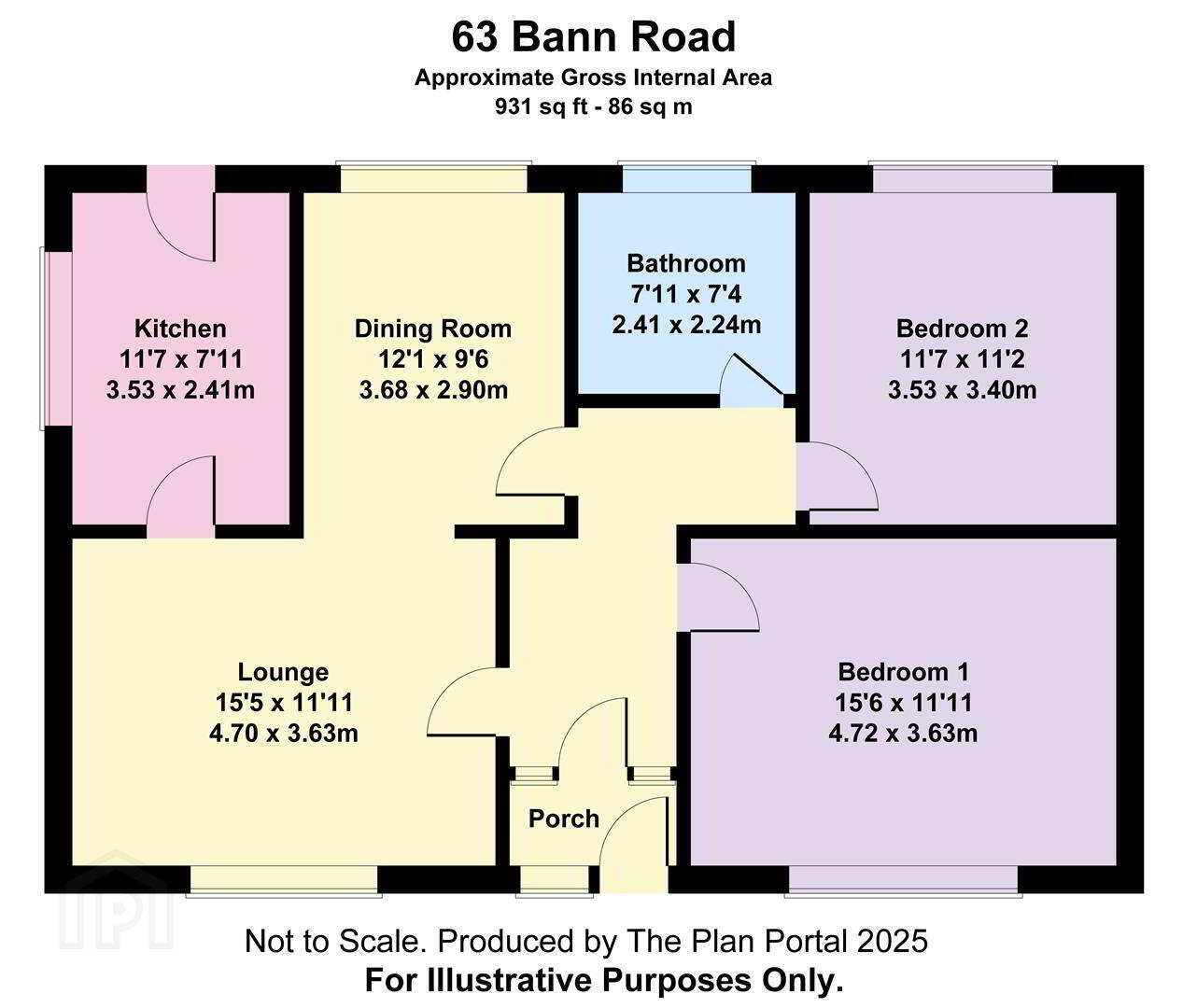For sale
Added 7 hours ago
63 Bann Road, Ballymoney, BT53 7LP
Offers Over £199,950
Property Overview
Status
For Sale
Style
Detached Bungalow
Bedrooms
2
Bathrooms
1
Receptions
2
Property Features
Tenure
Freehold
Heating
Oil
Broadband Speed
*³
Property Financials
Price
Offers Over £199,950
Stamp Duty
Rates
£1,125.30 pa*¹
Typical Mortgage
Additional Information
- Detached Bungalow with Garage
- Circa 1 Acre of Additional Land Included
- 2 x Bedroom
- 2 x Reception Room
- Refurbished in 2010 To Include Rewiring, Cavity Wall Insulated, Chimney Rebuilt, New Windows
- Excellent Location
- Ideal Retiree/Downsizer Property
- Drawings For Loft Conversion Available If Required
Inside, you will find two spacious reception rooms, ideal for entertaining guests or enjoying quiet evenings with family. The two well-proportioned bedrooms provide a restful retreat, and the bathroom is conveniently located to serve the needs of the household.
One of the standout features of this property is the generous parking space, accommodating up to five vehicles, making it perfect for families or those who enjoy hosting visitors. Additionally, the bungalow is set on a substantial plot, with an impressive acre of additional land included, offering endless possibilities for gardening, outdoor activities, or even future development (subject to planning approval).
This property presents a unique opportunity for those seeking a tranquil lifestyle in a picturesque setting. With its ample space and potential for personalisation, this bungalow is a must-see for anyone looking to make a house a home in Ballymoney.
EPC - Carried out on 03/09, report to follow.
- Entrance Porch
- A uPVC double glazed entrance door with side lights leads to the entrance porch which has a tiled floor. A glazed door leads to the reception hall with telephone point and wood laminate flooring.
- Lounge 4.70m x 3.63m (15'5 x 11'11)
- A lovely bright living space with open fire (with back boiler which heats the water and radiators) in wood surround with cast iron inset and granite hearth. Wood laminate flooring, telephone point, TV point, glazed door to kitchen and open plan to dining space.
- Dining Room 3.68m x 2.90m (12'1 x 9'6)
- Located just off the lounge with wood laminate flooring and TV point.
- Kitchen 3.53m x 2.41m (11'7 x 7'11)
- A galley kitchen comprising a range of high and low level units, laminated worksurface incorporating 1 1/2 bowl stainless steel sink inset, space for cooker, stainless steel extractor canopy, space for fridge freezer, part tiled walls, wood laminate flooring and separate shelved hotpress.
- Bedroom 1 4.72m x 3.63m (15'6 x 11'11)
- A spacious double room with an aspect to the front garden with a working antique style cast iron fireplace and tiled hearth, low voltage spotlighting and TV point.
- Bedroom 2 3.40m x 3.53m (11'2 x 11'7)
- Another double room with wood laminate flooring, TV point and telephone point.
- Bathroom 2.24m x 2.41m (7'4 x 7'11)
- Family bathroom comprising panel bath with mixer tap, Trition Cara electric shower over bath and shower screen, low flush wc, pedestal wash hand basin with mixer tap, part tiled walls and tiled floor.
- Garden & Exterior
- Garage 5.4 x 2.7 (17'8" x 8'10")
- Garage with roller door, pedestrian door, light and power.
- Outhouse
- Currently used as a utility space with oil fired burner, light, power, plumbed for washing machine and vented for tumble dryer.
- Garden
- Fully enclosed with vehicular entrance gates and parking to front and side of the property. The front and side garden are mainly laid in lawn with a range of shrubs and bushes. A concrete yard to the rear with a wall boundary and pedestrian path to the front. Oil storage tank in housing to the rear of the outhouse.
- Other
- Outside lights to front and rear.
Travel Time From This Property

Important PlacesAdd your own important places to see how far they are from this property.
Agent Accreditations




