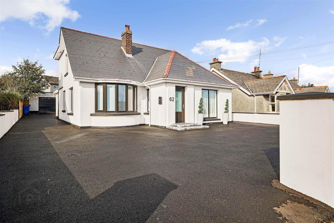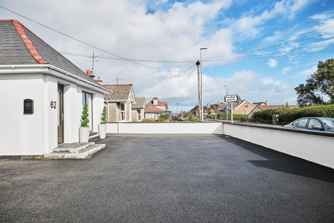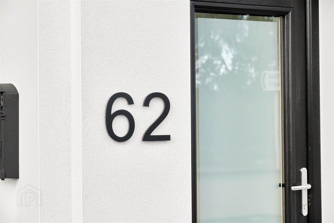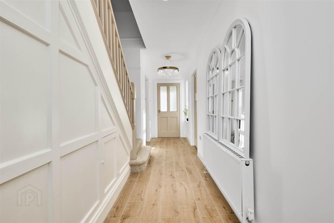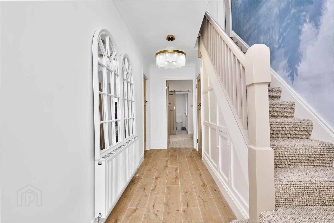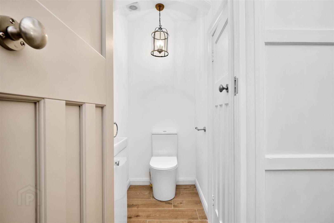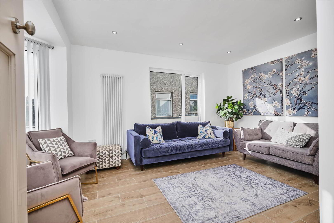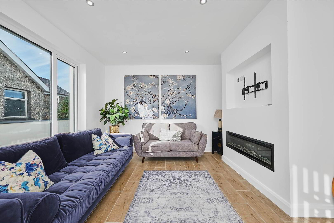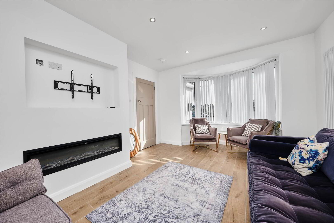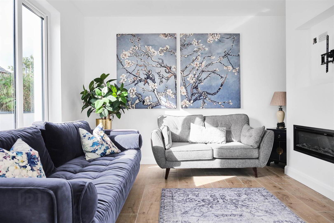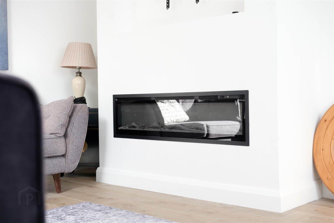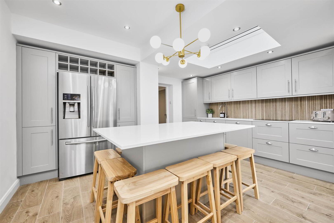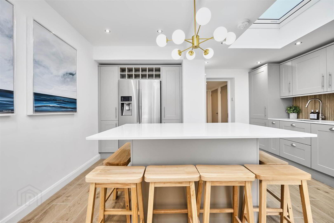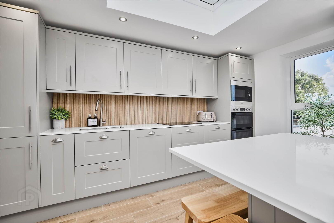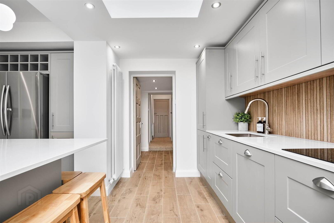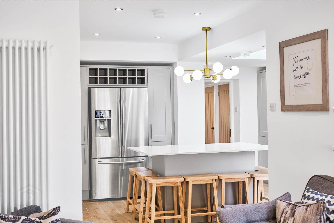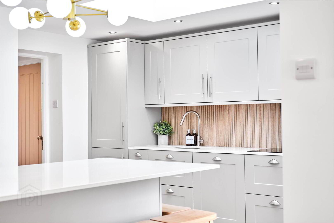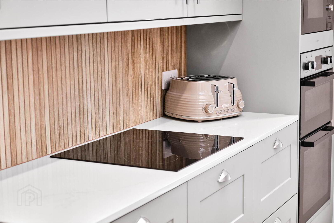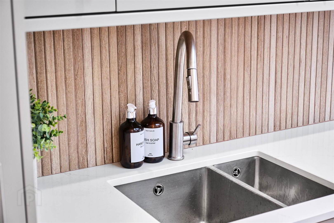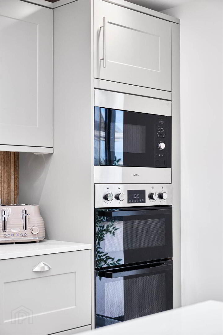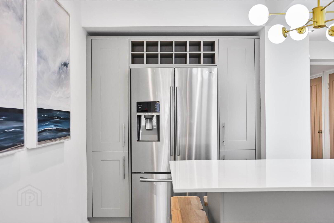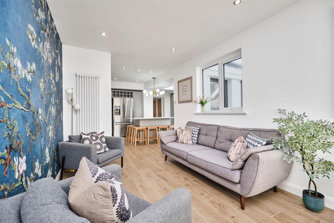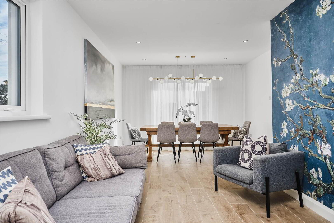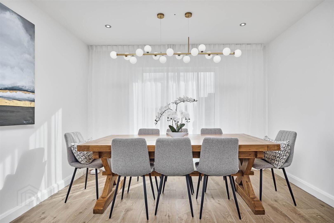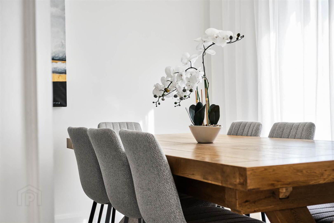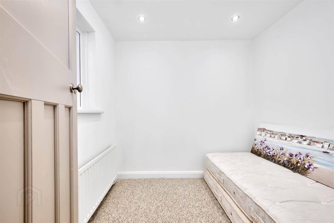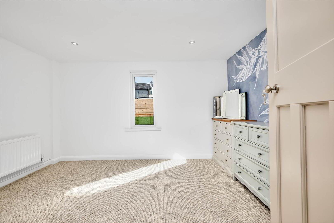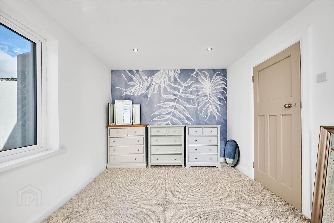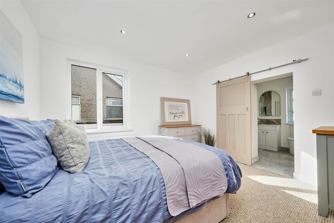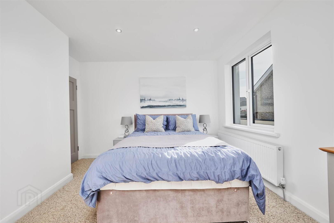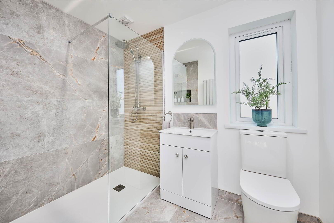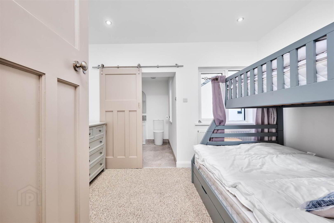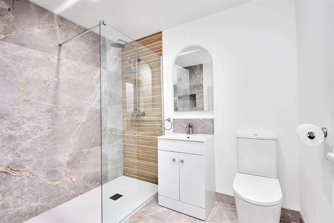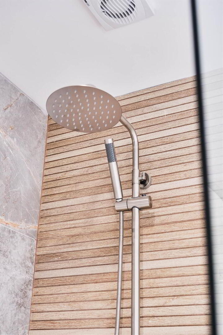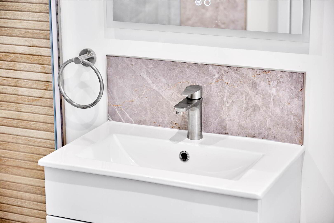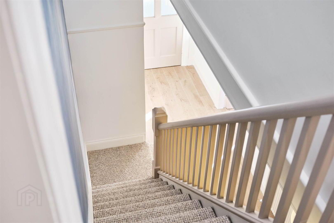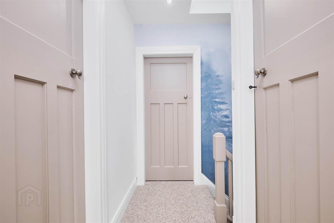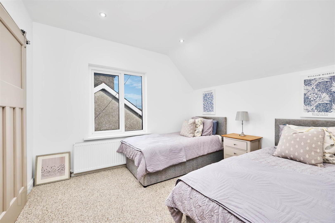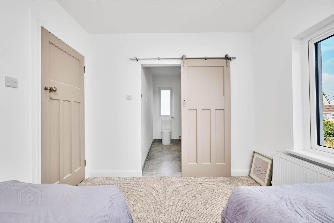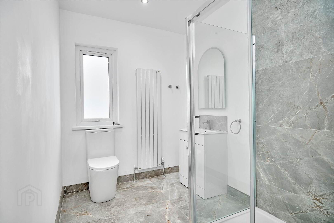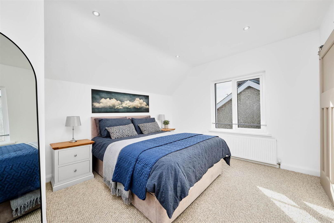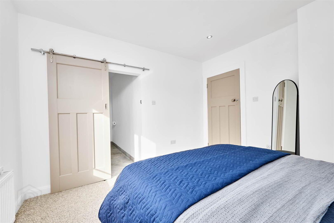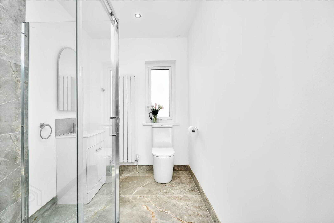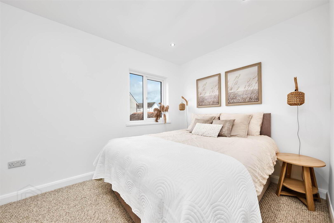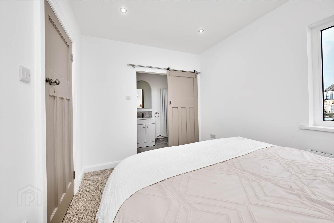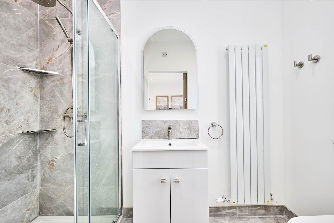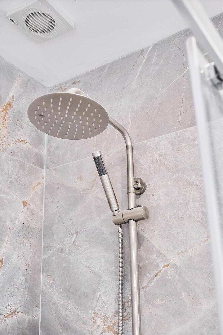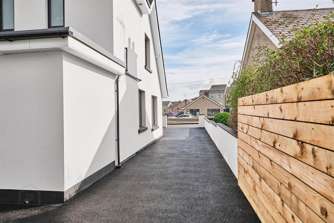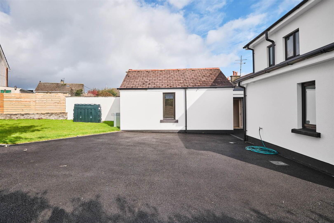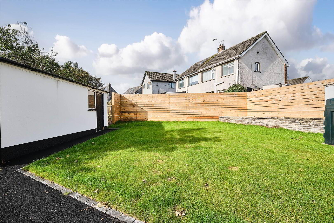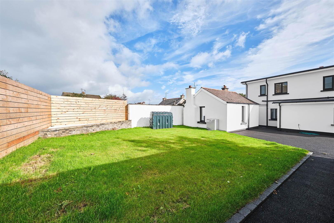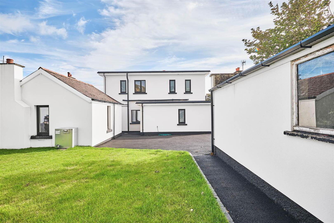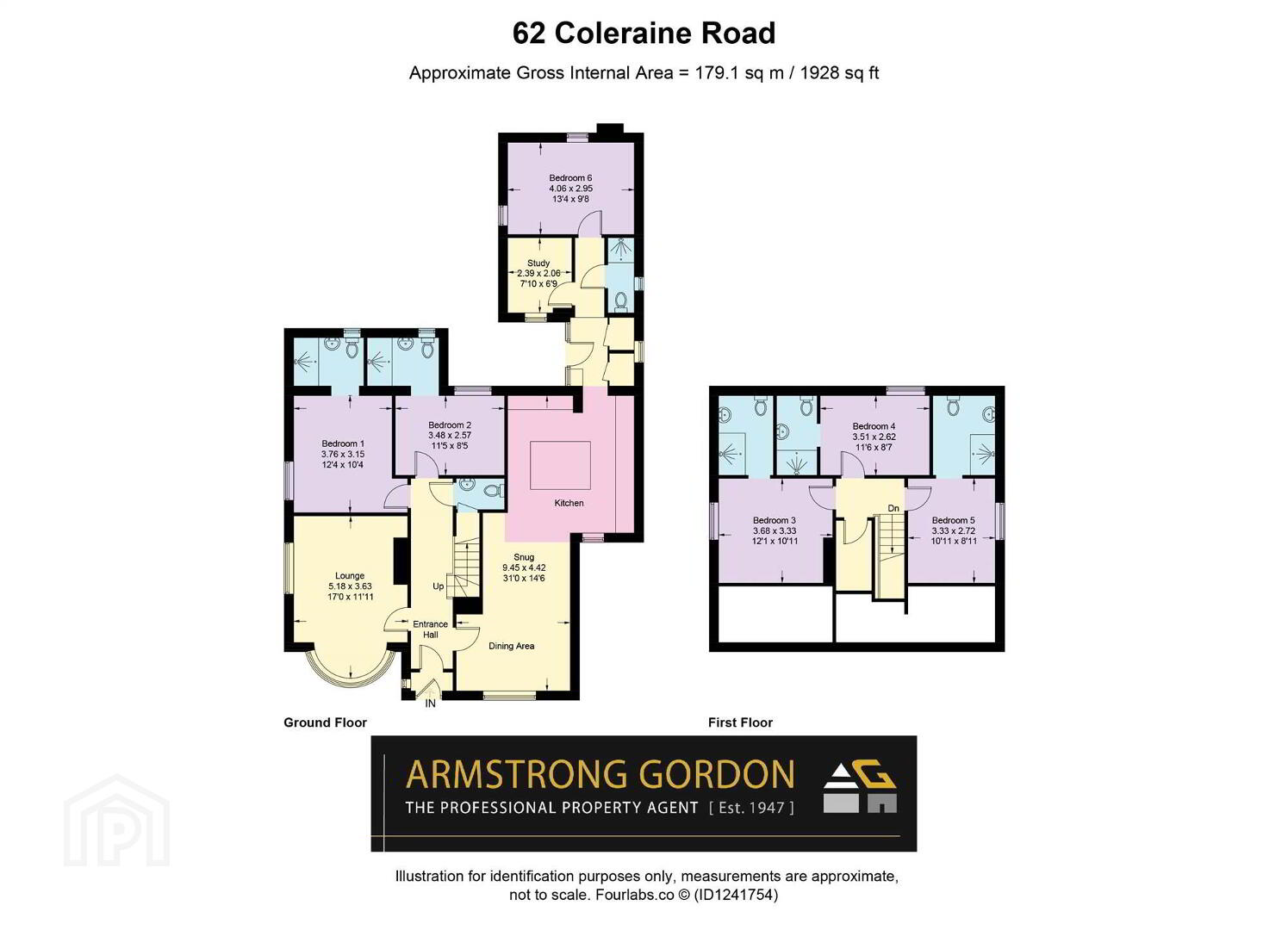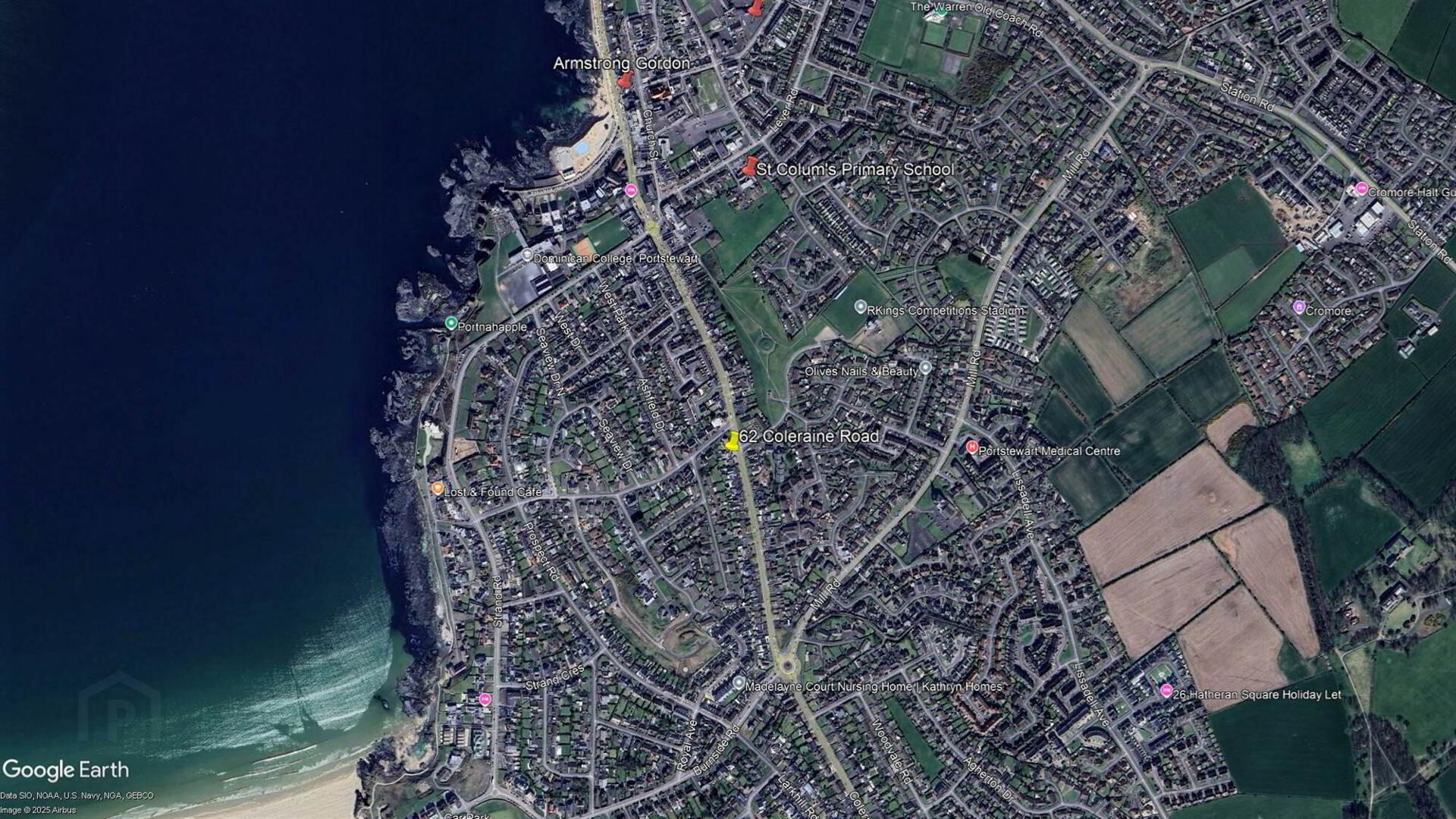62 Coleraine Road, Portstewart, BT55 7JR
Offers Over £495,000
Property Overview
Status
For Sale
Style
Detached Chalet
Bedrooms
6
Receptions
2
Property Features
Tenure
Leasehold
Energy Rating
Heating
Oil
Broadband Speed
*³
Property Financials
Price
Offers Over £495,000
Stamp Duty
Rates
£1,790.25 pa*¹
Typical Mortgage
Additional Information
- Oil Fired Central Heating
- uPVC Double Glazed Windows, Facia, Soffits & Guttering
- Detached Garage & South Westerly Facing Rear Garden
- Property Has Been Recently Extensively Renovated Including Re-wiring, Plumbing & High Pressure Water System
- Excellent Decorative Order Throughout
Located on the main approach Road coming into Portstewart and within proximity to the Promenade, this luxurious six bedroom detached chalet bungalow offers comfortable and pragmatic living accommodation throughout. Extending to approximately 1928 sq ft of living space, internally the property has recently had extensive renovation carried out to include new kitchen, sanitary ware, re-plumbing, re-wiring and creating en-suites off all the bedrooms. Currently the property has been immaculately looked after by the current vendor and is in excellent order right through. Externally the property benefits from an established south westerly facing rear garden. This incredibly attractive home benefits from not only being close to most local amenities but also on its doorstep are scenic coast walks, award winning beaches and some of the finest eating establishments on the North Coast. This fine home is without doubt suited to a wide spectrum of potential purchasers looking for a home in this highly regarded part of the town. We highly recommend early internal appraisal at your earliest convenience to appreciate this beautiful home.
Ground Floor
- ENTRANCE PORCH:
- With tiled floor.
- ENTRANCE HALL:
- With coving and tiled floor.
- SEPARATE WC:
- With wash hand basin with tiled splashback, storage below, understairs storage, extractor fan and tiled floor.
- LOUNGE:
- 5.18m x 3.63m (17' 0" x 11' 11")
With recessed electric fire, recessed for T.V, recessed lighting and tiled floor. (into bay) - OPEN PLAN LOUNGE/KITCHEN/DINING AREA:
- 9.7m x 4.42m (31' 10" x 14' 6")
- KITCHEN:
- 4.42m x 4.06m (14' 6" x 13' 4")
With bowl and half stainless steel sink unit set in granite worktops, high and low level units with wood effect tiling between, integrated ceramic hob, extractor fan above, double eye level oven, microwave, plumbed for American style fridge freezer, larder cupboards, saucepan drawers with rack, matching granite island with seating for multiple diners, recessed lighting, skylight and tiled floor. - FAMILY/DINING AREA:
- 6.71m x 3.63m (22' 0" x 11' 11")
With recessed lighting and tiled floor. - DOOR FROM KITCHEN TO:
- REAR PORCH:
- With recessed lighting, storage cupboard, tiled floor and pedestrian door to rear.
- UTILITY CUPBOARD:
- With space for tumble dryer and plumbed for automatic washing machine.
- STEP UP TO:
- BEDROOM (6):
- 4.06m x 2.95m (13' 4" x 9' 8")
With recessed lighting. - STUDY:
- 2.39m x 2.06m (7' 10" x 6' 9")
With recessed lighting. - SHOWER ROOM:
- With w.c., wash hand basin with tiled splashback, storage below, fully tiled walk in shower cubicle with mains rainfall shower head, additional telephone hand shower, extractor fan, recessed lighting and tiled floor.
- BEDROOM (1):
- 3.76m x 3.15m (12' 4" x 10' 4")
With recessed lighting. - ENSUITE SHOWER ROOM:
- Off with w.c., wash hand basin with tiled splashback, storage below, illuminated mirror above, large fully tiled walk in shower cubicle with mains rainfall shower head, additional telephone hand shower, extractor fan, recessed lighting and tiled floor.
- BEDROOM (2):
- 3.48m x 2.57m (11' 5" x 8' 5")
With recessed lighting. - ENSUITE SHOWER ROOM:
- Off with w.c., wash hand basin with tiled splashback, storage below, illuminated mirror above, large fully tiled walk in shower cubicle with mains rainfall shower head, additional hand shower, extractor fan, recessed lighting and tiled floor.
First Floor
- LANDING:
- With hot press, recessed lighting and skylight.
- BEDROOM (3):
- 3.68m x 3.33m (12' 1" x 10' 11")
With recessed lighting. - ENSUITE SHOWER ROOM:
- Off with w.c., wash hand basin with tiled splashback, storage below, illuminated mirror above, large fully tiled walk in shower cubicle with mains rainfall shower head, additional hand shower, extractor fan, recessed lighting and tiled floor.
- BEDROOM (4):
- 3.51m x 2.62m (11' 6" x 8' 7")
With wiring for wall lights and recessed lighting. - ENSUITE SHOWER ROOM:
- Off with w.c., wash hand basin with tiled splashback, storage below, illuminated mirror above, fully tiled walk in shower cubicle with mains rainfall shower head, additional telephone hand shower, extractor fan, recessed lighting and tiled floor.
- BEDROOM (5):
- 3.33m x 2.72m (10' 11" x 8' 11")
With recessed lighting. - ENSUITE SHOWER ROOM:
- Off with w.c., wash hand basin with tiled splashback, storage below, illuminated mirror above, fully tiled walk in shower cubicle with mains rainfall shower head, additional telephone hand shower, extractor fan, recessed lighting and tiled floor.
Outside
- Tarmac driveway leading to detached garage 20’1 x 13’6 approx. with roller door, pedestrian door and strip lighting (no double glazing in garage). Garden to rear is laid in lawn with elevated and screened flower bed. Light to front and rear. Tap to rear and boiler. Area to front is fully tarmac with paved steps to front door.
Directions
Approaching Portstewart on the Coleraine Road, No 62 will be on your left hand side between the Burnside roundabout and Seafield Park.
Travel Time From This Property

Important PlacesAdd your own important places to see how far they are from this property.
Agent Accreditations



