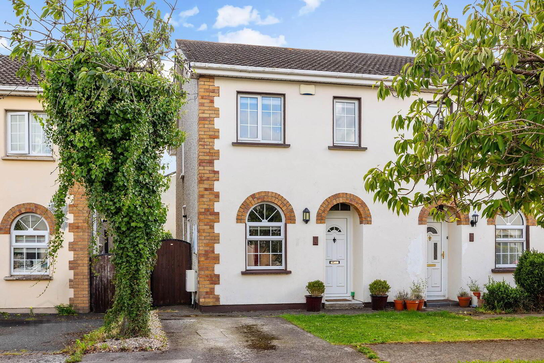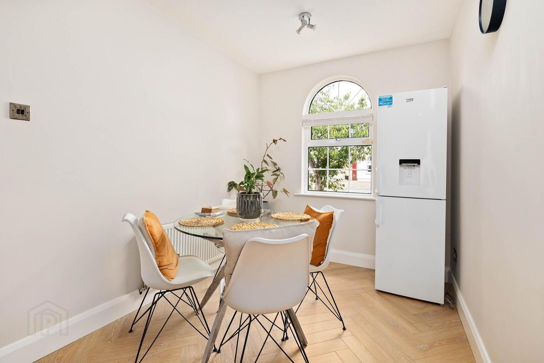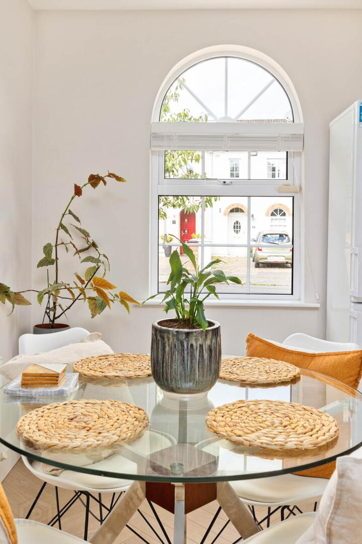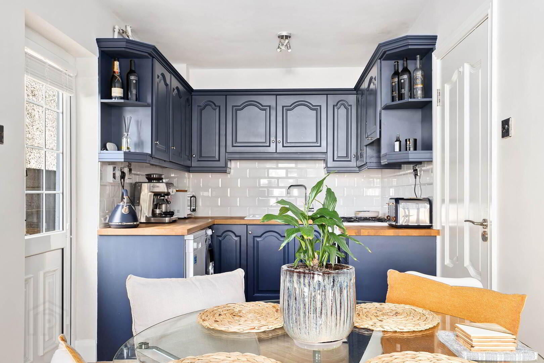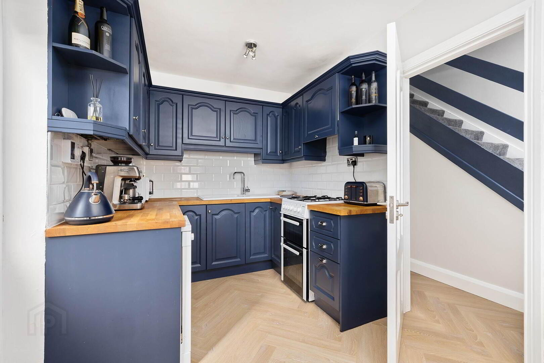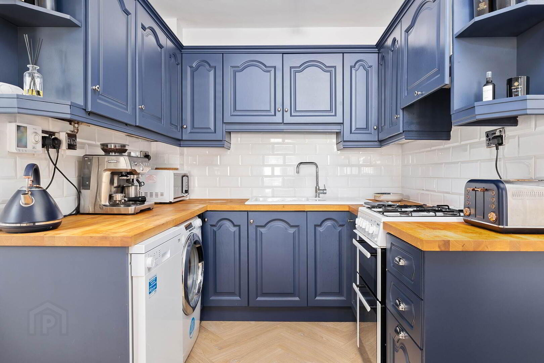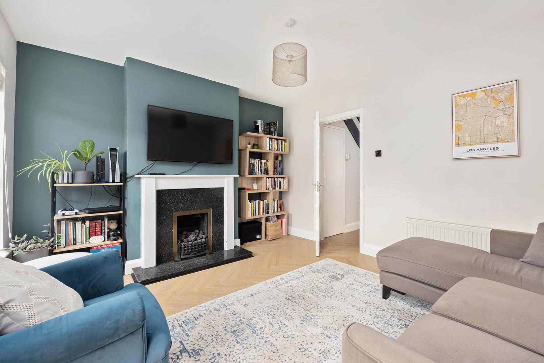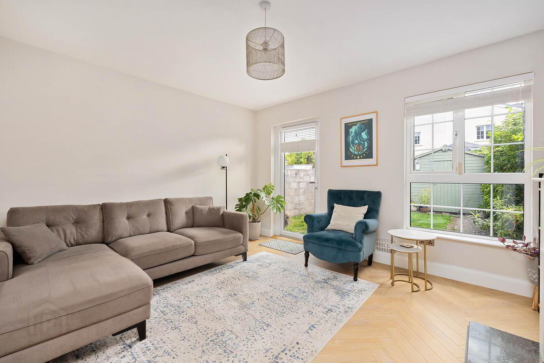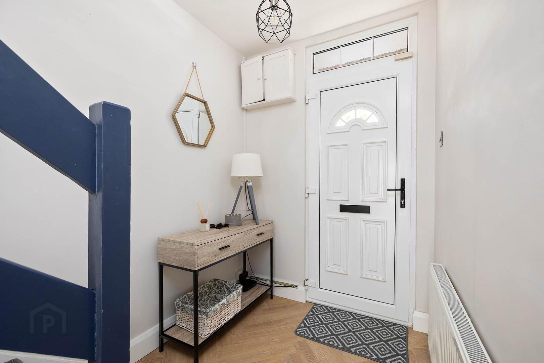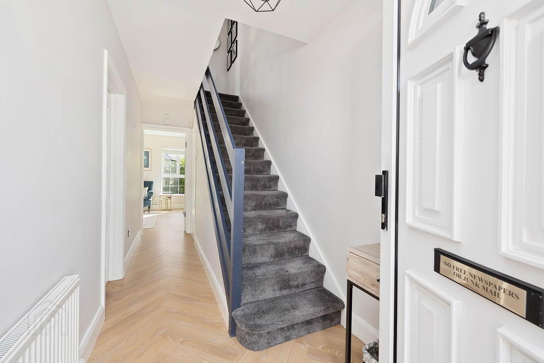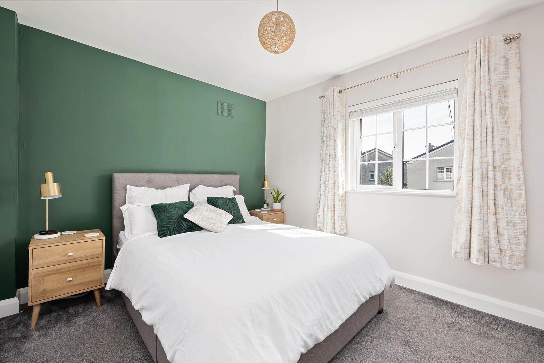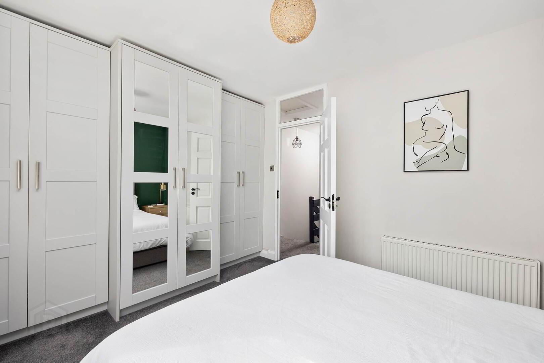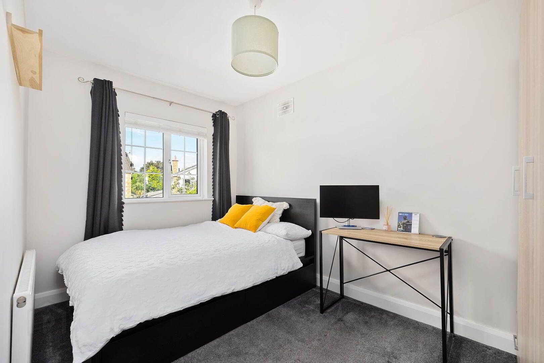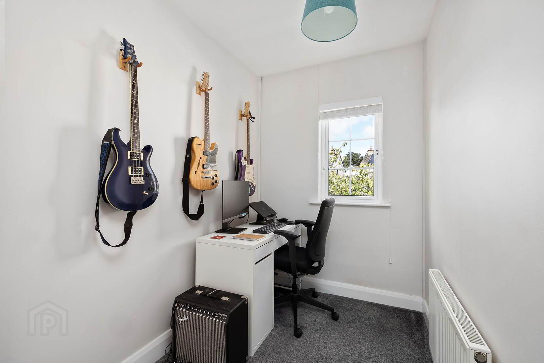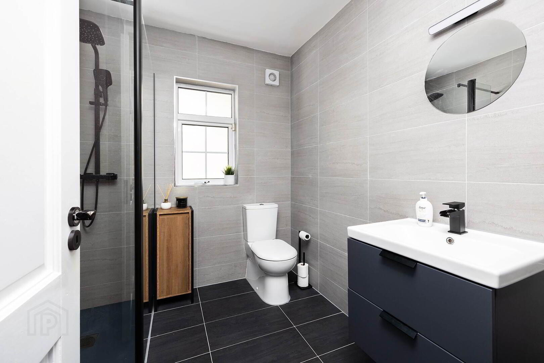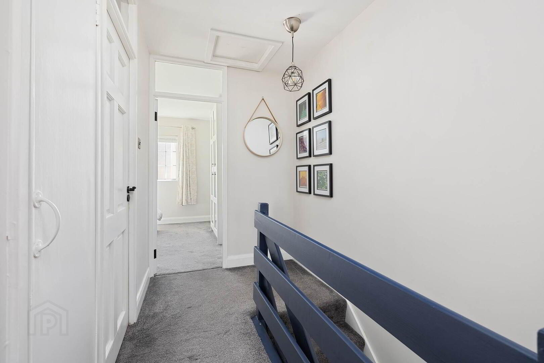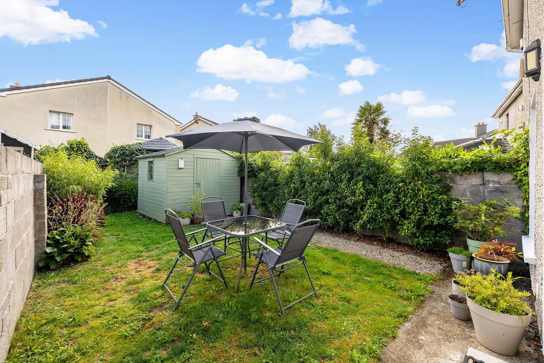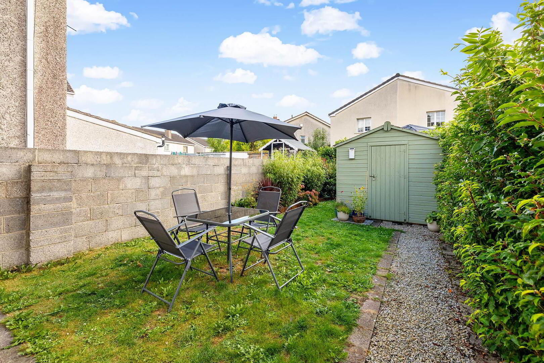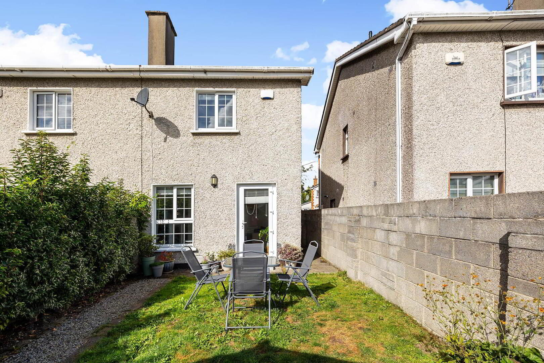For sale
Added 13 hours ago
6 Cherrywood, Castletown, Celbridge, W23X207
Offers Over €349,950
Property Overview
Status
For Sale
Style
Semi-detached House
Bedrooms
3
Bathrooms
1
Receptions
1
Property Features
Size
74.3 sq m (800 sq ft)
Tenure
Not Provided
Energy Rating

Property Financials
Price
Offers Over €349,950
Stamp Duty
€3,499.50*²
FOR SALE BY PRIVATE TREATY
6 CHERRYWOOD, CASTLETOWN, CELBRIDGE, CO KILDARE, W23 X207.
BIDDING ONLINE: https://homebidding.com/property/6-cherrywood-castletown
Award-winning Auctioneering Team for over 21 years, Team Lorraine Mulligan of RE/MAX Results welcomes you to this fabulous three-bedroom family home set in the heart of `Cherrywood`. This is a delightful home set in a quiet cul de sac and is within a short stroll to the forest in Castletown Demesne. The current owner has put excellent extras in this home, including a high-quality quality upgraded fitted kitchen, new flooring, new carpets, and a totally upgraded and remodelled shower room to name just a few of the gorgeous home improvements. No. 6 also enjoys off-street parking with a front and back garden.
`Castletown` is a mature and highly sought-after development. The spectacular `Castletown Estate` comprises an unspoiled, beautiful woodland and the historic `Castletown House` is nestled just within the grounds of `Castletown` itself. `Castletown` is located at the top of Celbridge Village. `No. 6, Cherrywood` benefits from all this scenic area has to offer. It also enjoys a pivotal and convenient location as it is within walking distance of all well-served bus routes and all excellent local amenities such as shops, schools, restaurants and bars. The train station at `Hazelhatch`, the M4 interchange and M50 motorway are within striking distance. Dublin Airport itself is only 25 25-minute motorway drive away.
Accommodation briefly comprises of three bedrooms (2 double, one single), kitchen, living room, and main bathroom.
Please email [email protected] to book a viewing.
DOWNSTAIRS ACCOMMODATION
KITCHEN: 5.06M X 2.27M
Spotlights, upgraded fitted kitchen with wall and base units, area fully plumbed, enamel style sink, `Retro tile splash, black area, worktop, blinds, `Herringbone` style wooden floors, back door leading to garden area, four plate gas cooker, extractor hood, washing machine, dishwasher, tumble dryer.
HALWAY: 4.98M X 1.71M
Light fitting, fuse box, `Herringbone` style wooden floors in hallway, carpet on stairwell alarm keypad, under the stairs storage.
SITTING ROOM: 4.11M X 3.60M
Light fitting, feature fireplace, coal effect gas fire, blinds, `Herringbone` style wooden floors, new French door leading to back garden.
UPSTAIRS ACCOMMODATION
BEDROOM 1: 3.49M X 3.06M
Light fitting, blinds, fitted wardrobe`s, carpet.
BEDROOM 2: 3.67M X 2.34M
Light fitting, blinds, carpet.
BEDROOM 3: 2.45M X 1.71M
Light fitting, fitted wardrobes carpet.
UPGRADED BATHROOM: 2.32M X 2.19M
Light fitting, extractor fan floor, wall to ceiling tasteful tiling, recessed shelf, Rain showerhead, handheld showerhead, W.H.B., with vanity unit, W.C., heated towel rail.
FEATURES INTERNAL:
All blinds included in sale
All light fittings included in sale
New upgraded kitchen
Kitchen appliance included as per kitchen section of this brochure
New `Herringbone` wooden floors
New French door installed to access the back garden from the sitting room
Upgraded shower room
New carpets
New doors
Fibre broadband availability
FEATURES EXTERNAL:
PVC double-glazed windows
Outside light
Mature gardens
Side gate
Property located in a quiet cul de sac
Garden shed
Front and back garden
Safe and secure off street parking
SQUARE FOOTAGE: C.800sqft/C.74sqm
HOW OLD IS THE PROPERTY: Built in C. 1980s
BACK GARDEN ORIENTATION: East
BER RATING: D1 - 275.89kWh/m²/yr
BER NUMBER: 106222110
SERVICES: Mains water, mains sewerage.
HEATING SYSTEM: Gas-fired central heating.
DISCLAIMER. All information provided by the listing agent/broker is deemed reliable but is not guaranteed and should be independently verified. No warranties or representations are made of any kind.
Notice
Please note we have not tested any apparatus, fixtures, fittings, or services. Interested parties must undertake their own investigation into the working order of these items. All measurements are approximate and photographs provided for guidance only.
6 CHERRYWOOD, CASTLETOWN, CELBRIDGE, CO KILDARE, W23 X207.
BIDDING ONLINE: https://homebidding.com/property/6-cherrywood-castletown
Award-winning Auctioneering Team for over 21 years, Team Lorraine Mulligan of RE/MAX Results welcomes you to this fabulous three-bedroom family home set in the heart of `Cherrywood`. This is a delightful home set in a quiet cul de sac and is within a short stroll to the forest in Castletown Demesne. The current owner has put excellent extras in this home, including a high-quality quality upgraded fitted kitchen, new flooring, new carpets, and a totally upgraded and remodelled shower room to name just a few of the gorgeous home improvements. No. 6 also enjoys off-street parking with a front and back garden.
`Castletown` is a mature and highly sought-after development. The spectacular `Castletown Estate` comprises an unspoiled, beautiful woodland and the historic `Castletown House` is nestled just within the grounds of `Castletown` itself. `Castletown` is located at the top of Celbridge Village. `No. 6, Cherrywood` benefits from all this scenic area has to offer. It also enjoys a pivotal and convenient location as it is within walking distance of all well-served bus routes and all excellent local amenities such as shops, schools, restaurants and bars. The train station at `Hazelhatch`, the M4 interchange and M50 motorway are within striking distance. Dublin Airport itself is only 25 25-minute motorway drive away.
Accommodation briefly comprises of three bedrooms (2 double, one single), kitchen, living room, and main bathroom.
Please email [email protected] to book a viewing.
DOWNSTAIRS ACCOMMODATION
KITCHEN: 5.06M X 2.27M
Spotlights, upgraded fitted kitchen with wall and base units, area fully plumbed, enamel style sink, `Retro tile splash, black area, worktop, blinds, `Herringbone` style wooden floors, back door leading to garden area, four plate gas cooker, extractor hood, washing machine, dishwasher, tumble dryer.
HALWAY: 4.98M X 1.71M
Light fitting, fuse box, `Herringbone` style wooden floors in hallway, carpet on stairwell alarm keypad, under the stairs storage.
SITTING ROOM: 4.11M X 3.60M
Light fitting, feature fireplace, coal effect gas fire, blinds, `Herringbone` style wooden floors, new French door leading to back garden.
UPSTAIRS ACCOMMODATION
BEDROOM 1: 3.49M X 3.06M
Light fitting, blinds, fitted wardrobe`s, carpet.
BEDROOM 2: 3.67M X 2.34M
Light fitting, blinds, carpet.
BEDROOM 3: 2.45M X 1.71M
Light fitting, fitted wardrobes carpet.
UPGRADED BATHROOM: 2.32M X 2.19M
Light fitting, extractor fan floor, wall to ceiling tasteful tiling, recessed shelf, Rain showerhead, handheld showerhead, W.H.B., with vanity unit, W.C., heated towel rail.
FEATURES INTERNAL:
All blinds included in sale
All light fittings included in sale
New upgraded kitchen
Kitchen appliance included as per kitchen section of this brochure
New `Herringbone` wooden floors
New French door installed to access the back garden from the sitting room
Upgraded shower room
New carpets
New doors
Fibre broadband availability
FEATURES EXTERNAL:
PVC double-glazed windows
Outside light
Mature gardens
Side gate
Property located in a quiet cul de sac
Garden shed
Front and back garden
Safe and secure off street parking
SQUARE FOOTAGE: C.800sqft/C.74sqm
HOW OLD IS THE PROPERTY: Built in C. 1980s
BACK GARDEN ORIENTATION: East
BER RATING: D1 - 275.89kWh/m²/yr
BER NUMBER: 106222110
SERVICES: Mains water, mains sewerage.
HEATING SYSTEM: Gas-fired central heating.
DISCLAIMER. All information provided by the listing agent/broker is deemed reliable but is not guaranteed and should be independently verified. No warranties or representations are made of any kind.
Notice
Please note we have not tested any apparatus, fixtures, fittings, or services. Interested parties must undertake their own investigation into the working order of these items. All measurements are approximate and photographs provided for guidance only.
BER Details
BER Rating: D1
BER No.: 106222110
Energy Performance Indicator: Not provided
Travel Time From This Property

Important PlacesAdd your own important places to see how far they are from this property.
Agent Accreditations

