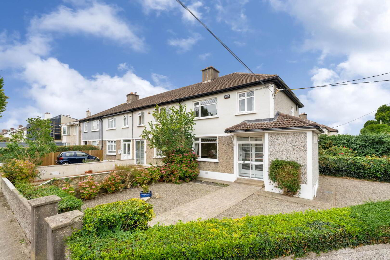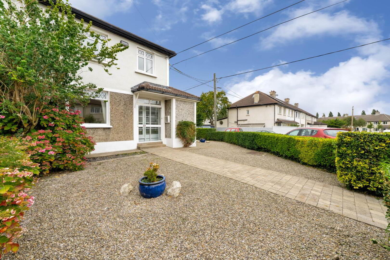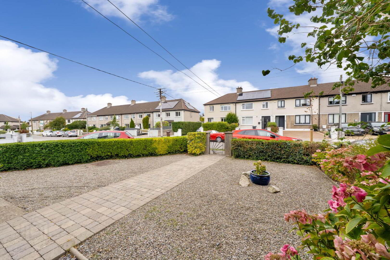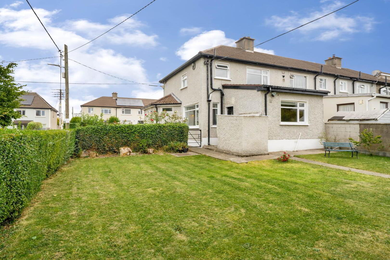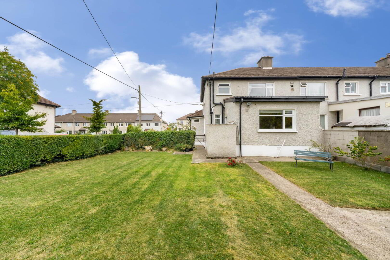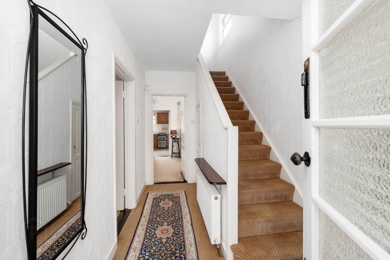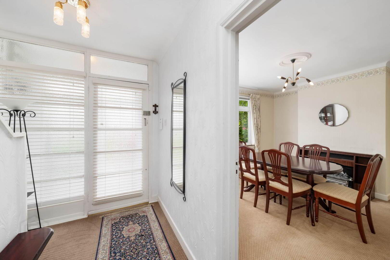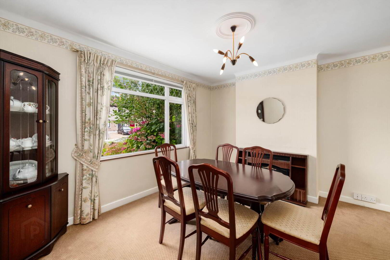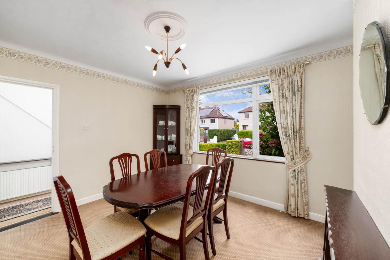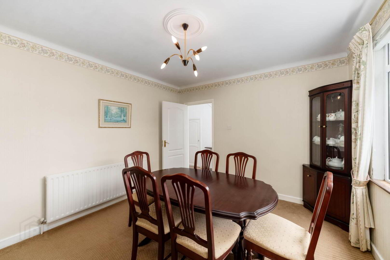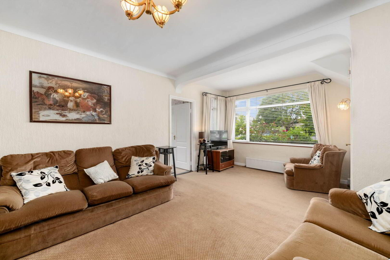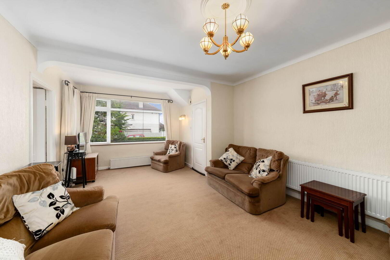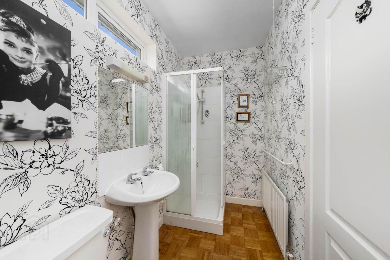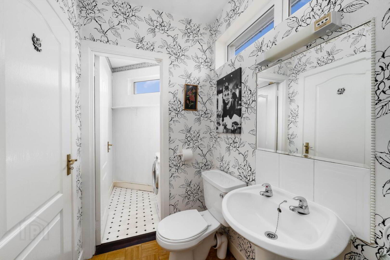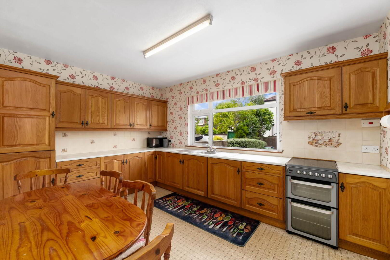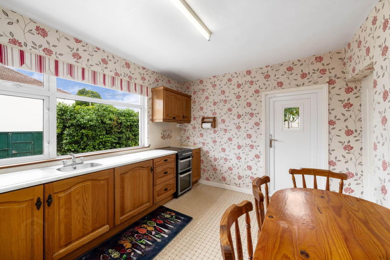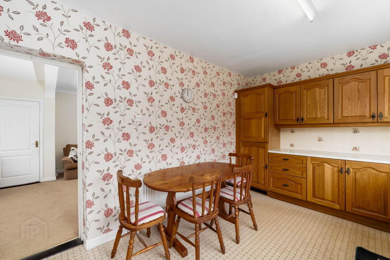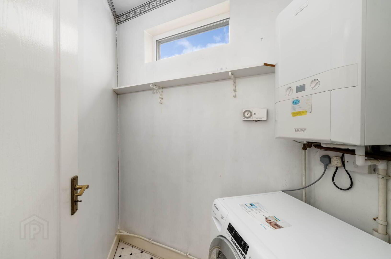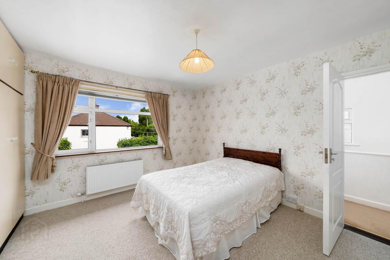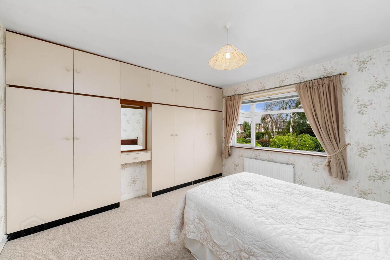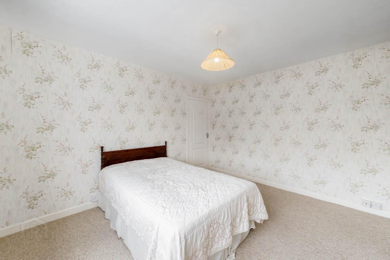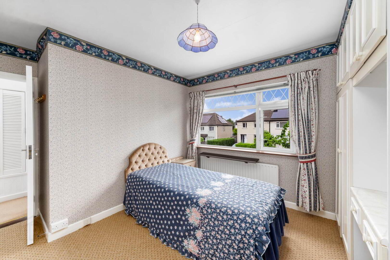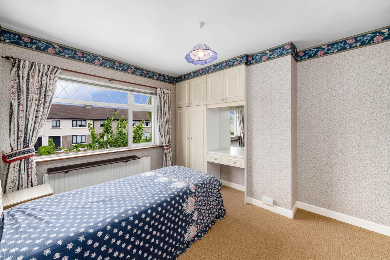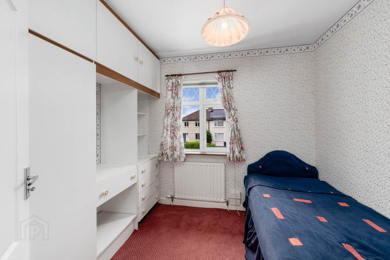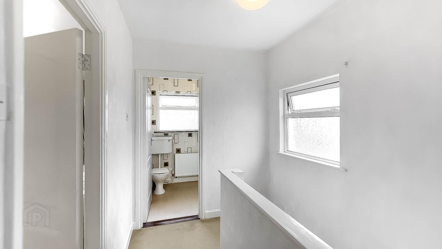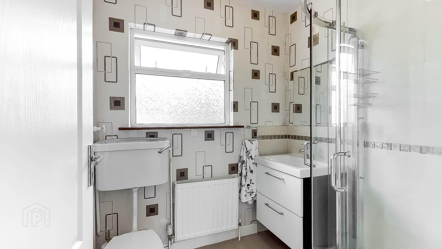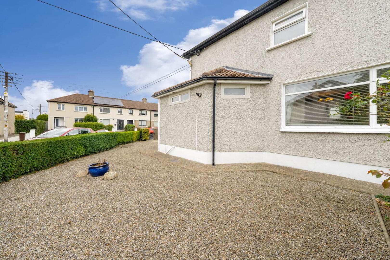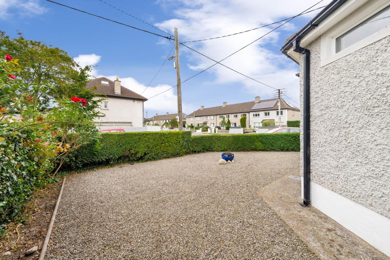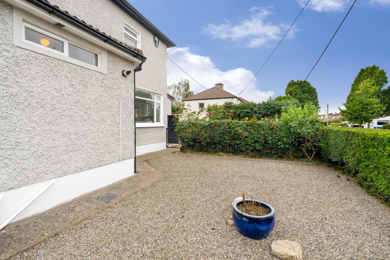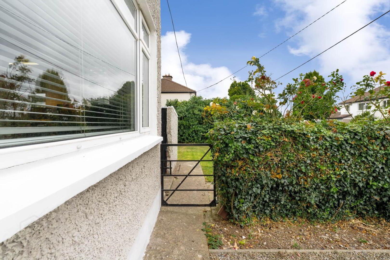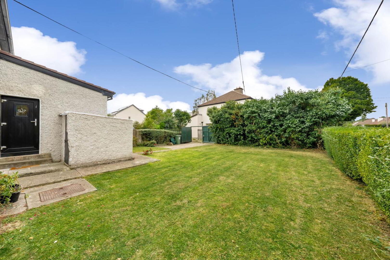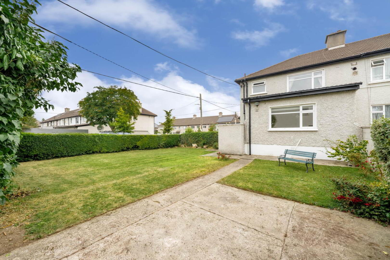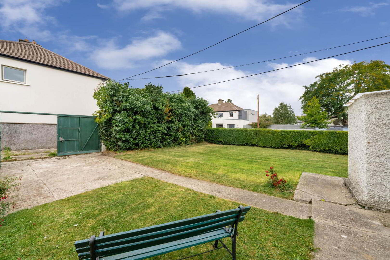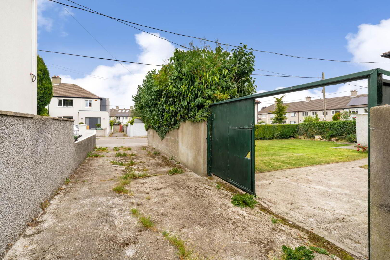For sale
Added 15 hours ago
59 Whitebarn Road, Churchtown, Dublin, D14K256
Price €780,000
Property Overview
Status
For Sale
Style
Semi-detached House
Bedrooms
3
Bathrooms
1
Receptions
1
Property Features
Size
105 sq m (1,130.2 sq ft)
Tenure
Freehold
Energy Rating

Property Financials
Price
€780,000
Stamp Duty
€7,800*²
Additional Information
- Plot of approximately 0.9 acre
- significant scope for extension to the front, side, and rear, or to develop a separate dwelling
- Corner site at the junction of Whitebarn Road and Nugent Road
- West facing garden
- 3 Bedrooms
- Kitchen extension
- Bathroom & utility extension
Lovingly cared for by the same owner for the past 60 years, the property has been enhanced over time, including a rear kitchen extension and a side extension incorporating a downstairs bathroom with walk-in shower, WC and wash hand basin, as well as a separate utility room.
The accommodation is well laid out. On entering, a welcoming hallway leads to a front dining room and a rear living room, which in turn connects to both the side extension and the kitchen extension. The kitchen enjoys views over the spacious rear garden and provides direct access to it.
Upstairs, there are three bedrooms: a large master double with fitted wardrobes, a second well-proportioned double also with fitted storage, and a third single bedroom, again with fitted wardrobes. A family bathroom completes the first floor accommodation.
Externally, the property is further enhanced by a generous West facing rear garden, accessible via side and rear gates, offering excellent privacy and ample room for outdoor living. The corner position and size of the site make this property particularly attractive for those seeking a family home with space to grow or for buyers with an eye on future development potential.
59 Whitebarn Road represents a rare opportunity to acquire a home with exceptional scope, in a highly sought-after residential location.
Churchtown is a mature and highly sought-after residential suburb in Dublin 14, known for its tree-lined streets, established family homes, and excellent access to both the city centre and the Dublin Mountains. The area has long been popular with families thanks to its strong sense of community, convenient amenities, and excellent schools.
The property is ideally located at the junction of Whitebarn Road and Nugent Road, within walking distance of a wide variety of local shops, cafés, and services. Nearby Dundrum Town Centre offers an unrivalled choice of retail, dining, and leisure facilities, while the villages of Rathfarnham, Milltown, and Terenure are all close by, each with their own unique charm.
Outdoor enthusiasts will appreciate the proximity of Marlay Park and Bushy Park, both offering extensive green space, playgrounds, weekend markets, and scenic walking and cycling routes. The Dublin Mountains are also just a short drive away, providing easy access to hiking trails and outdoor pursuits.
Connectivity is excellent, with regular Dublin Bus services and the LUAS Green Line at Dundrum and Windy Arbour providing swift access to the city centre and beyond. The M50 is easily reached, offering quick connections to the wider Dublin region and Dublin Airport.
The area is well-served by a number of highly regarded primary and secondary schools, as well as sporting clubs, golf courses, and community facilities, making it a consistently popular choice for families.
Porch - 1.96m (6'5") x 0.48m (1'7")
Glass entrance porch which leads you into the home
Hallway - 1.96m (6'5") x 3.43m (11'3")
Porch met with an entrance hallway
Dining Room - 3.81m (12'6") x 3.31m (10'10")
To your left of the entrance hallway you are met with a dining room which includes a feature fireplace.
Bathroom/Shower Room - 1.37m (4'6") x 2.45m (8'0")
To your right of the entrance hall is a bathroom with a fitted electric shower
Utility Room - 1.37m (4'6") x 1.76m (5'9")
Connected to the bathroom you will find a utility room with a fitted washing machine and the boiler
Living Room - 5.87m (19'3") x 3.88m (12'9")
Straight across from the hallway you will find the Living room which features a open fireplace
Kitchen - 4.07m (13'4") x 3.17m (10'5")
At the back of the house is the Kitchen which has fully fitted wooden storage and utilities in place
Landing - 1.89m (6'2") x 3.11m (10'2")
Up the stairs you are met with the landing which leads to all the bedrooms
Bedroom 1 - 2.8m (9'2") x 2.28m (7'6")
Bedroom 1 offers a fully fitted wardrobe
Bedroom 2 - 3.88m (12'9") x 3.36m (11'0")
Bedroom 2 offers a fitted built in wardrobe and cabinets
Main Bedroom - 3.88m (12'9") x 3.89m (12'9")
The main bedroom (Bedroom 3) offers large floor to ceiling wardrobes and cabinet storage
Main bathroom - 1.89m (6'2") x 1.76m (5'9")
The main/family bathroom met just off the landing features all utilities including an electric shower
Travel Time From This Property

Important PlacesAdd your own important places to see how far they are from this property.
Agent Accreditations

