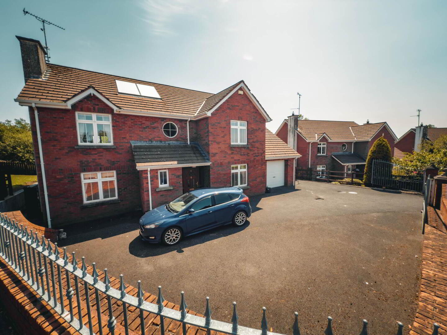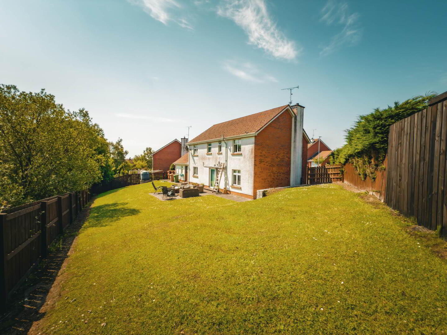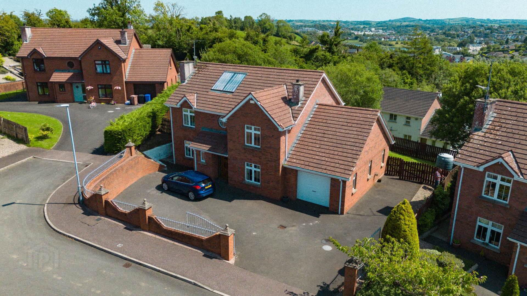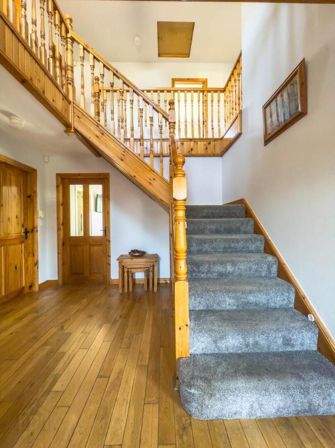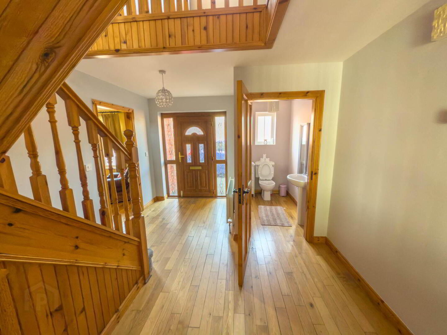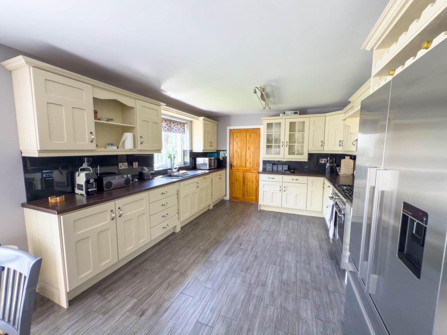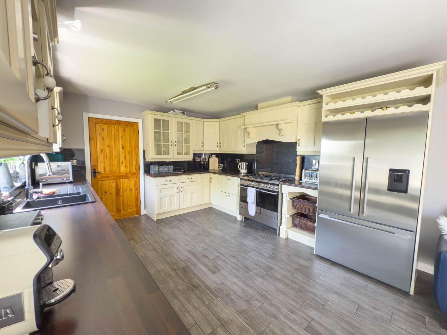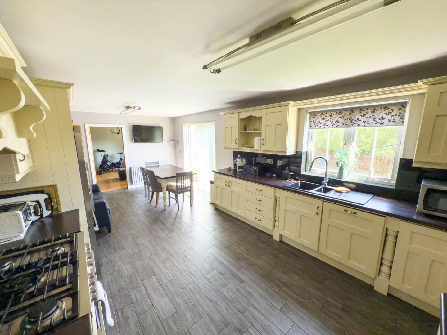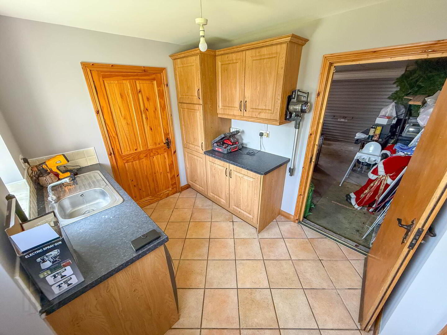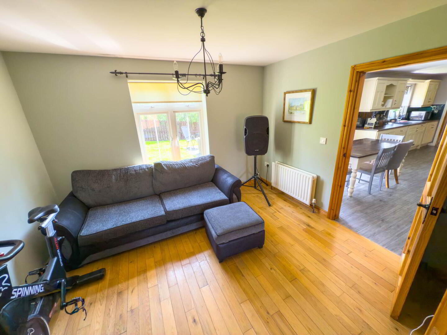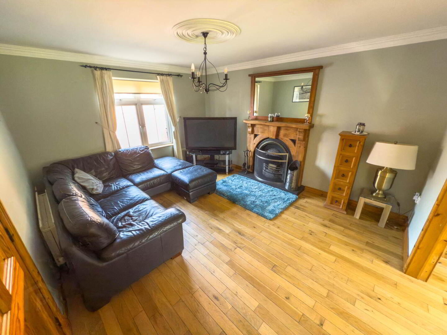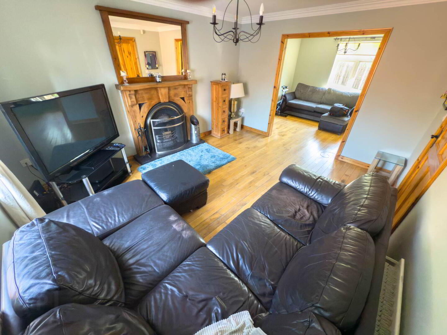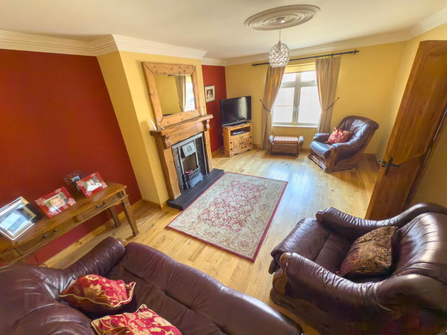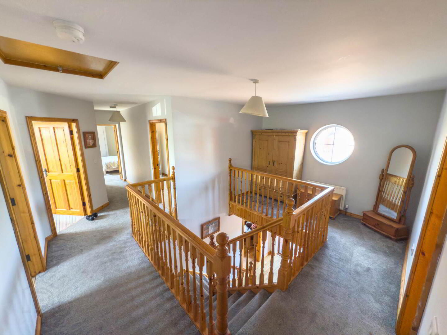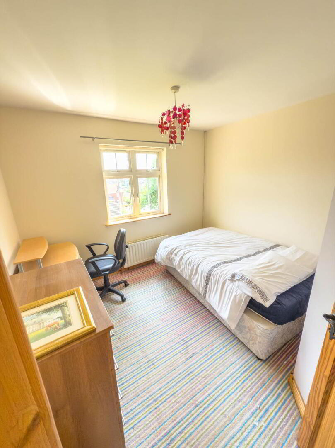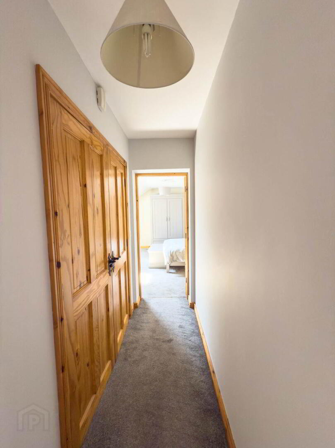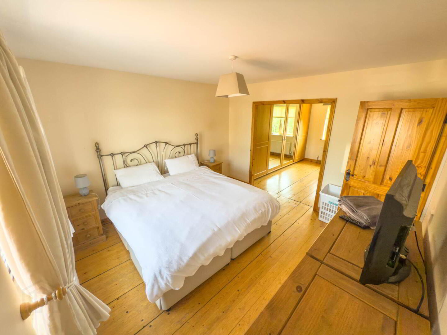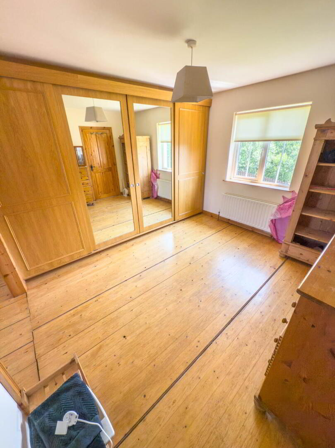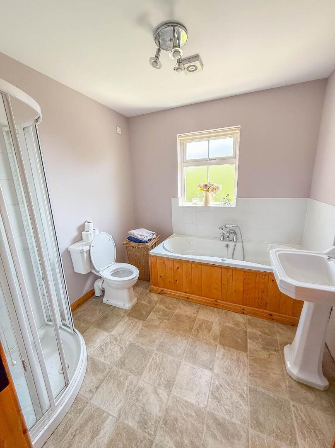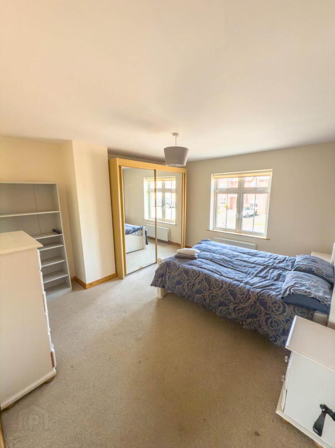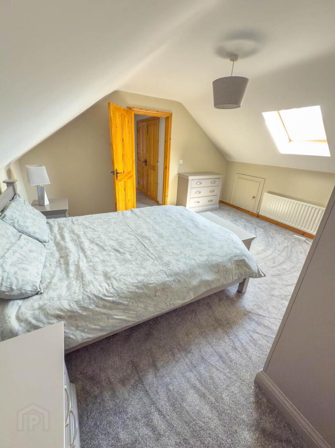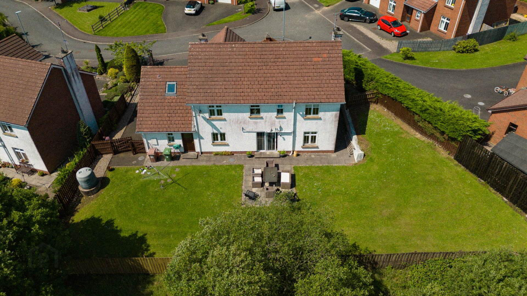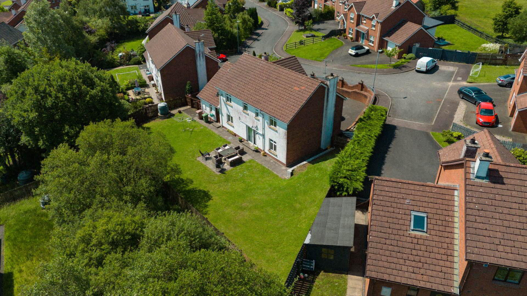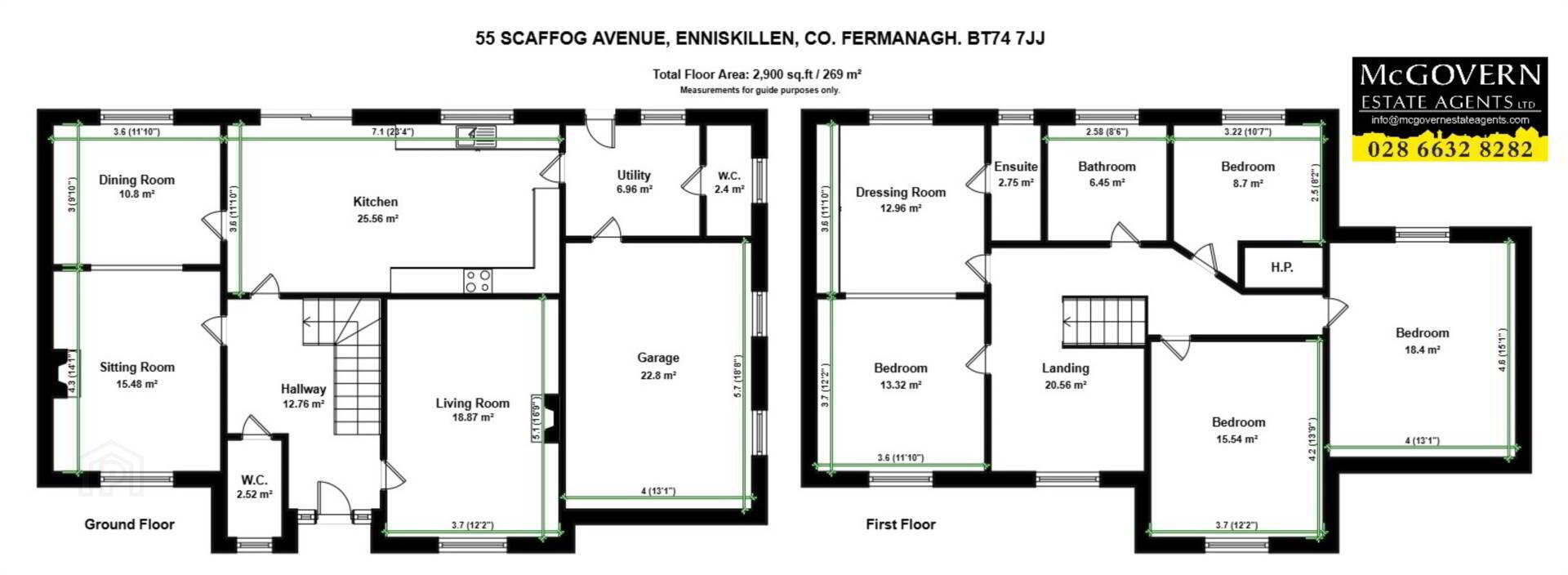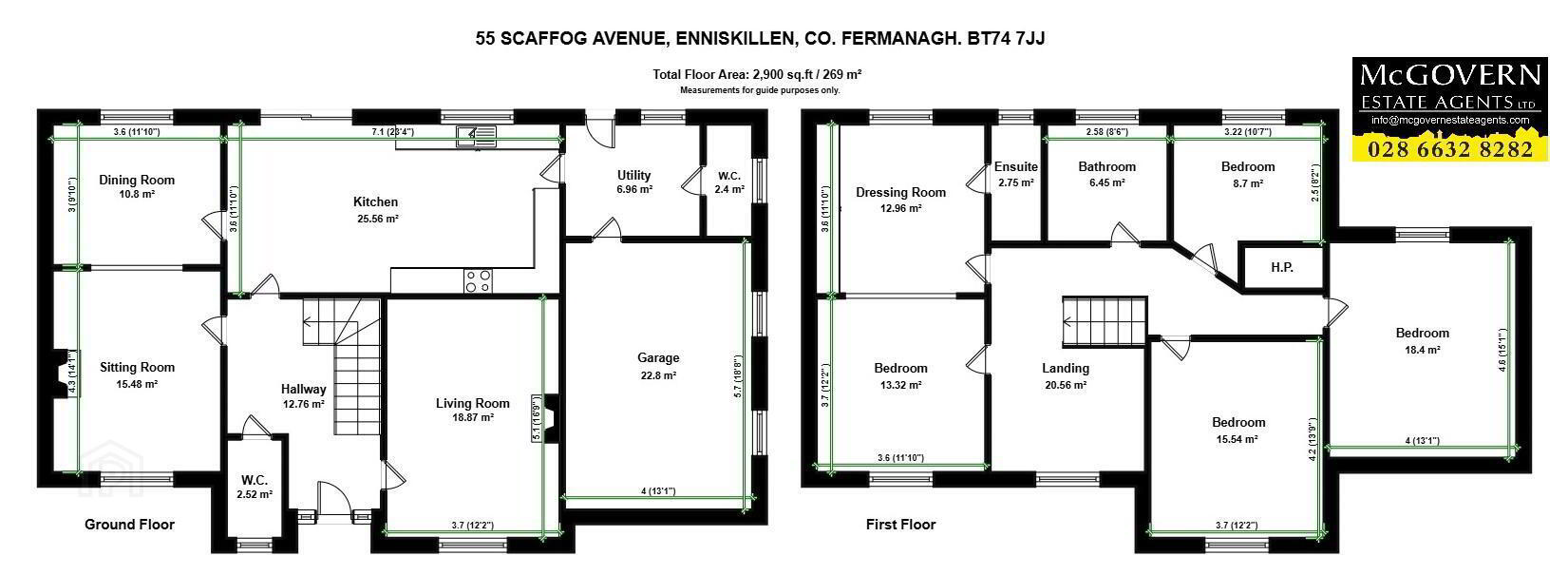For sale
Added 4 hours ago
55 Scaffog Avenue, Enniskillen, BT74 7JJ
Guide Price £350,000
Property Overview
Status
For Sale
Style
Detached House
Bedrooms
4
Bathrooms
1
Receptions
1
Property Features
Size
186 sq m (2,002.1 sq ft)
Tenure
Freehold
Energy Rating
Heating
Oil
Broadband Speed
*³
Property Financials
Price
Guide Price £350,000
Stamp Duty
Rates
£2,080.34 pa*¹
Typical Mortgage
c.2,900 sq.ft Deatched 4/5 Bedroom Home with Garage Minutes from Enniskillen Town Centre.
A proper house with proper space.
Set in a quiet cul-de-sac off the Sligo Road minutes from town, this detached home delivers nearly 3,000 sq.ft of clean, adaptable living with three reception rooms, four bathrooms, and a layout that flows.
Inside:
Four double bedrooms + optional fifth
Master suite with dressing room and ensuite
Three reception rooms
Four bathrooms total including ensuite and master bathroom
Modern spacious kitchen/dining with integrated appliances
Utility room with integrated garage.
Formal separate dining room adjoined to the front living room
Outside:
Landscaped, private and enclosed rear garden
Tarmac driveway with ample space for parking
White PVC double glazing
Low-maintenance finish throughout
Why Scaffog Ave:
Spacious. Quiet. Established & Minutes from town.
This is a property that balances privacy with proximity, ideal for families, professionals, or anyone seeking space without compromise located in a highly sought after development with a short walk to all local amenities and minutes to town centre.
Viewings are strictly by appointment only.
Contact McGovern Estate Agents Ltd on 028 6632 8282 for more details or to arrange a viewing.
Layout and dimensions can be found on the floor plan.
Notice
Please note we have not tested any apparatus, fixtures, fittings, or services. Interested parties must undertake their own investigation into the working order of these items. All measurements are approximate and photographs provided for guidance only.
A proper house with proper space.
Set in a quiet cul-de-sac off the Sligo Road minutes from town, this detached home delivers nearly 3,000 sq.ft of clean, adaptable living with three reception rooms, four bathrooms, and a layout that flows.
Inside:
Four double bedrooms + optional fifth
Master suite with dressing room and ensuite
Three reception rooms
Four bathrooms total including ensuite and master bathroom
Modern spacious kitchen/dining with integrated appliances
Utility room with integrated garage.
Formal separate dining room adjoined to the front living room
Outside:
Landscaped, private and enclosed rear garden
Tarmac driveway with ample space for parking
White PVC double glazing
Low-maintenance finish throughout
Why Scaffog Ave:
Spacious. Quiet. Established & Minutes from town.
This is a property that balances privacy with proximity, ideal for families, professionals, or anyone seeking space without compromise located in a highly sought after development with a short walk to all local amenities and minutes to town centre.
Viewings are strictly by appointment only.
Contact McGovern Estate Agents Ltd on 028 6632 8282 for more details or to arrange a viewing.
Layout and dimensions can be found on the floor plan.
Notice
Please note we have not tested any apparatus, fixtures, fittings, or services. Interested parties must undertake their own investigation into the working order of these items. All measurements are approximate and photographs provided for guidance only.
Travel Time From This Property

Important PlacesAdd your own important places to see how far they are from this property.
Agent Accreditations


