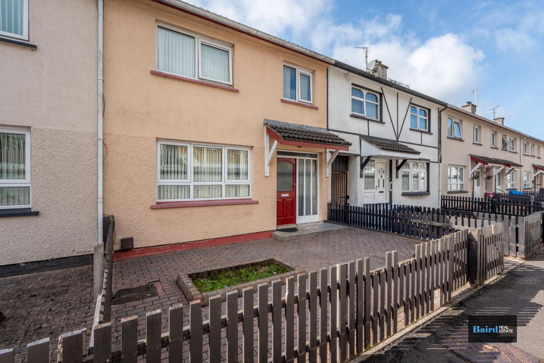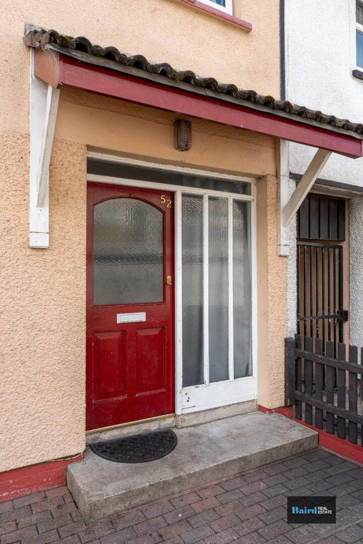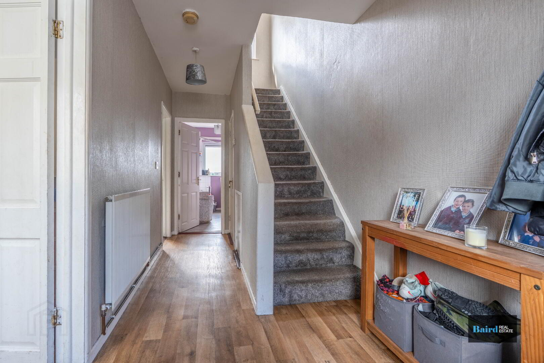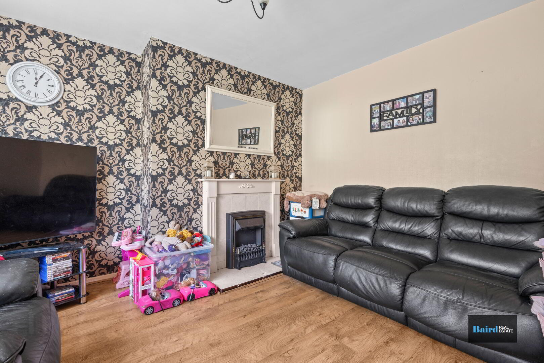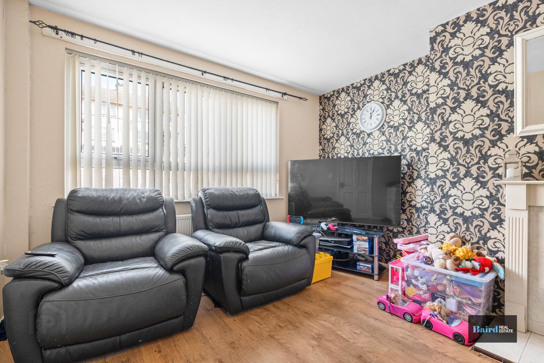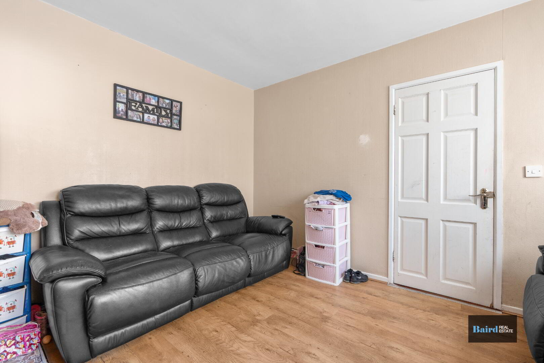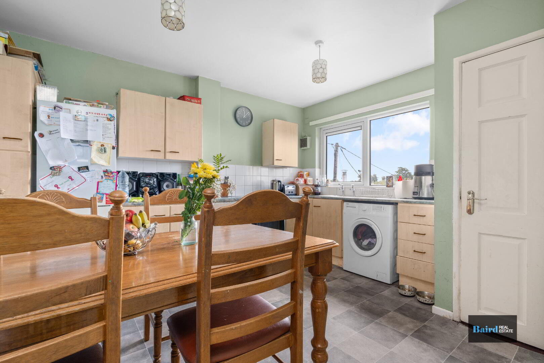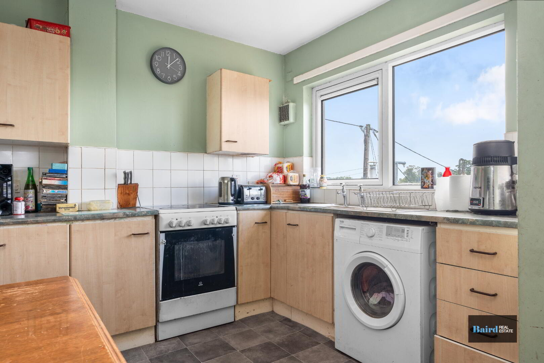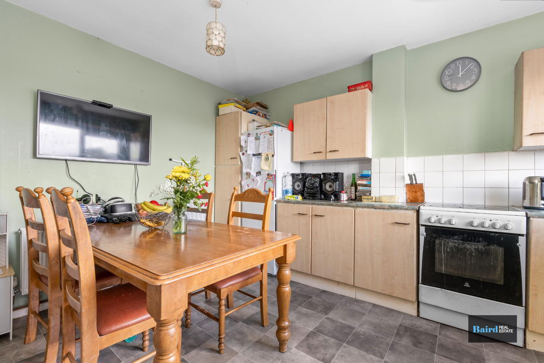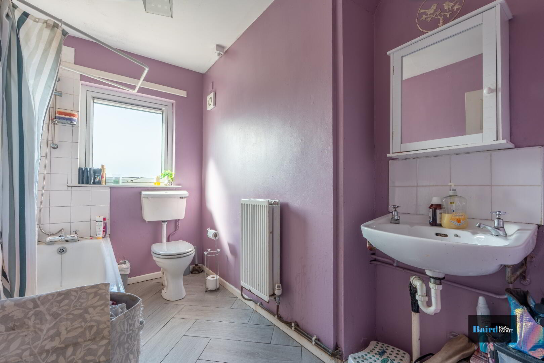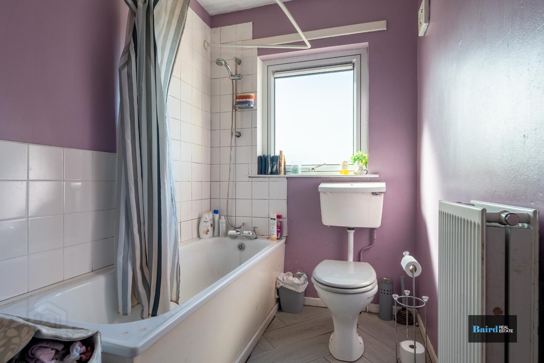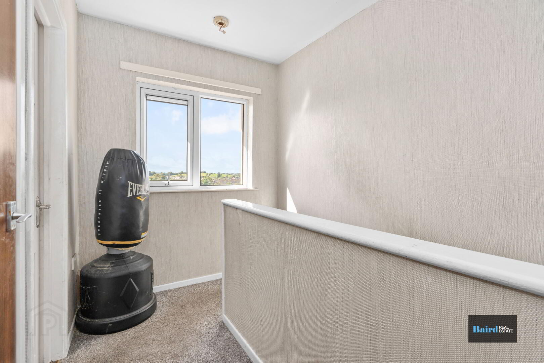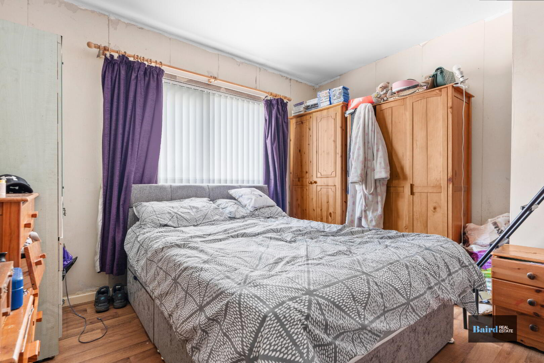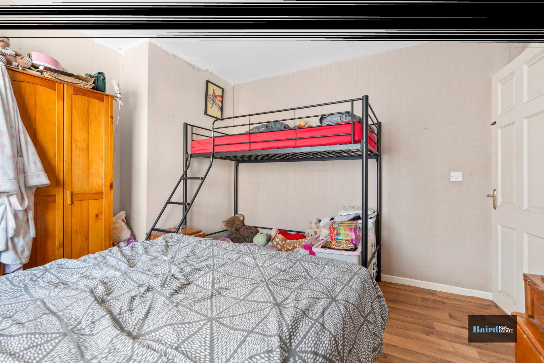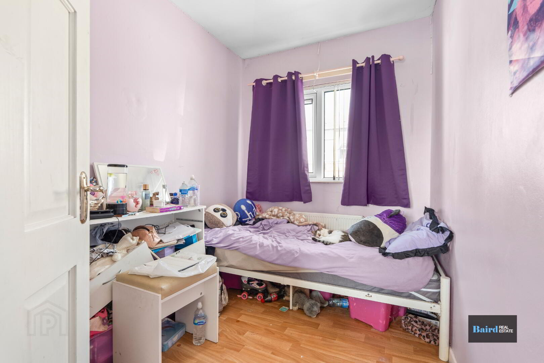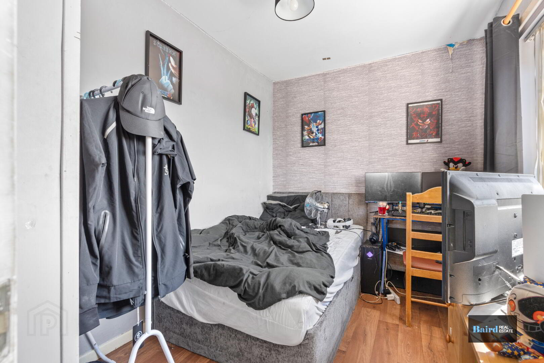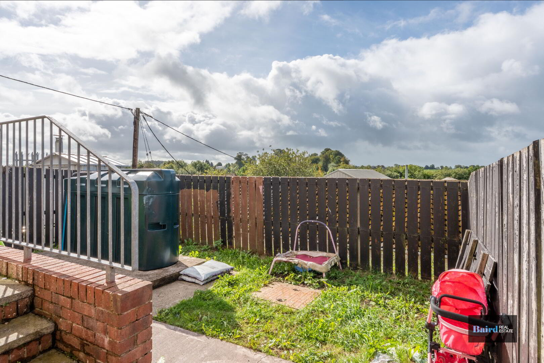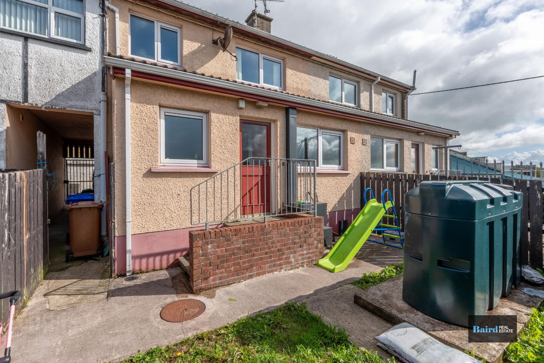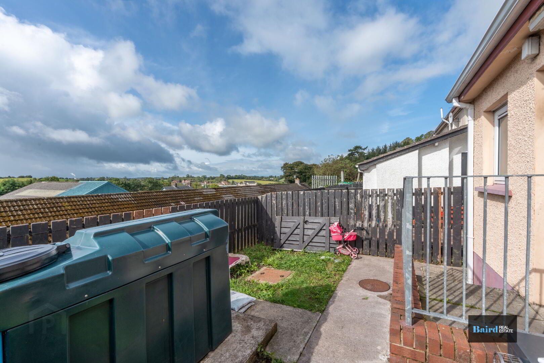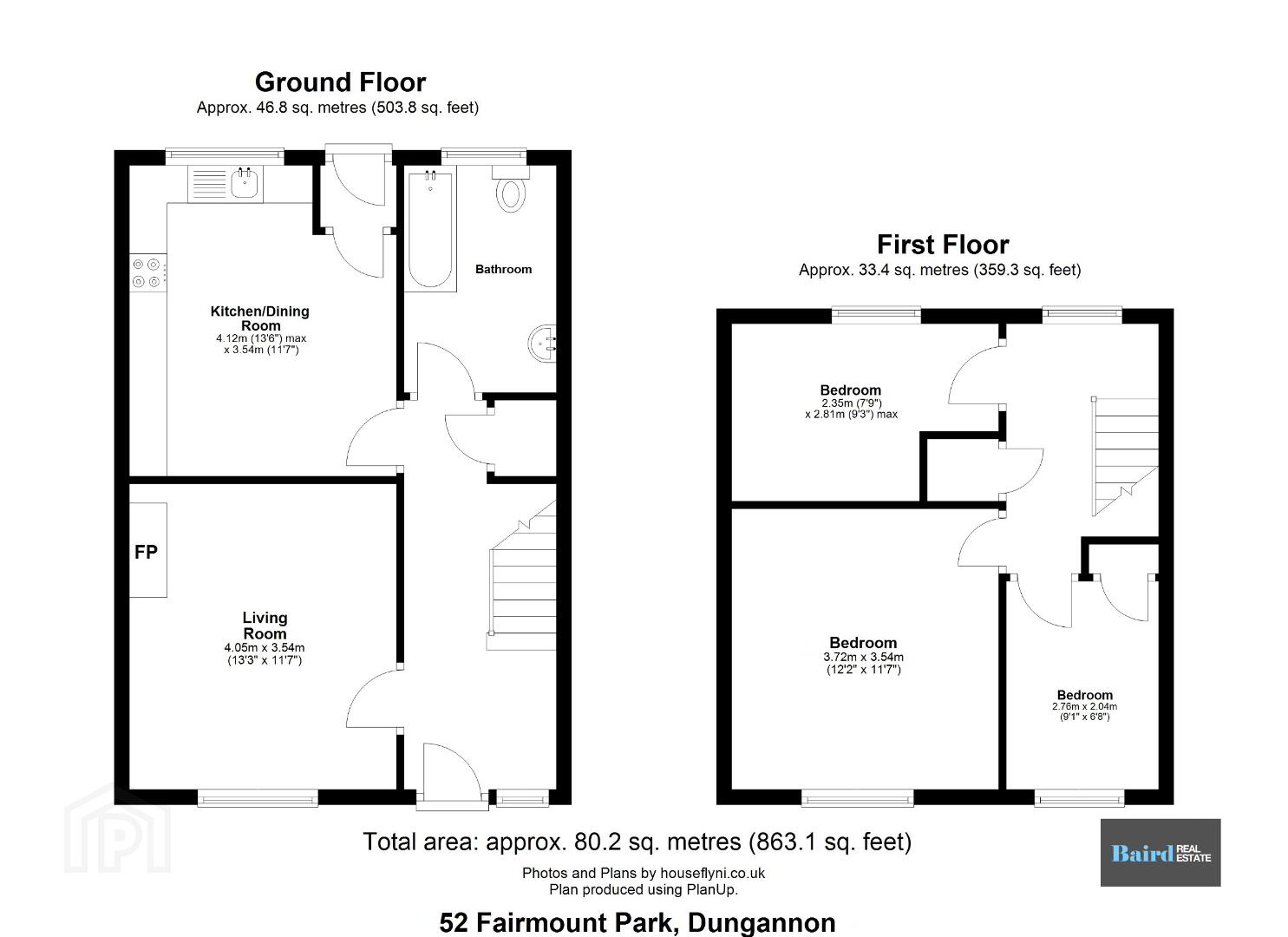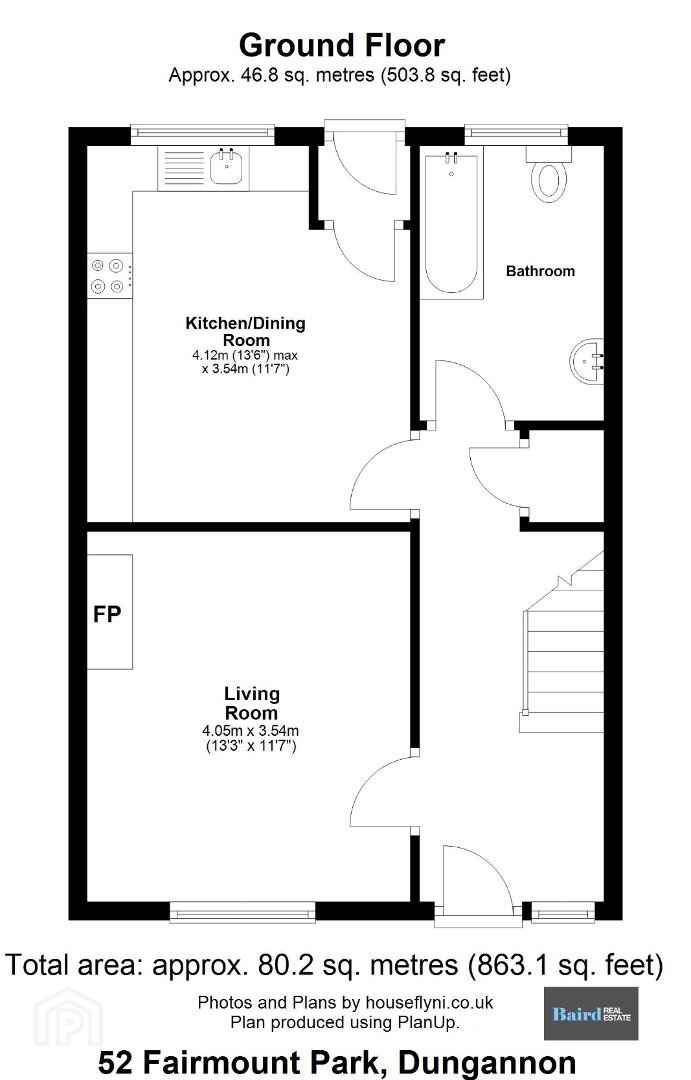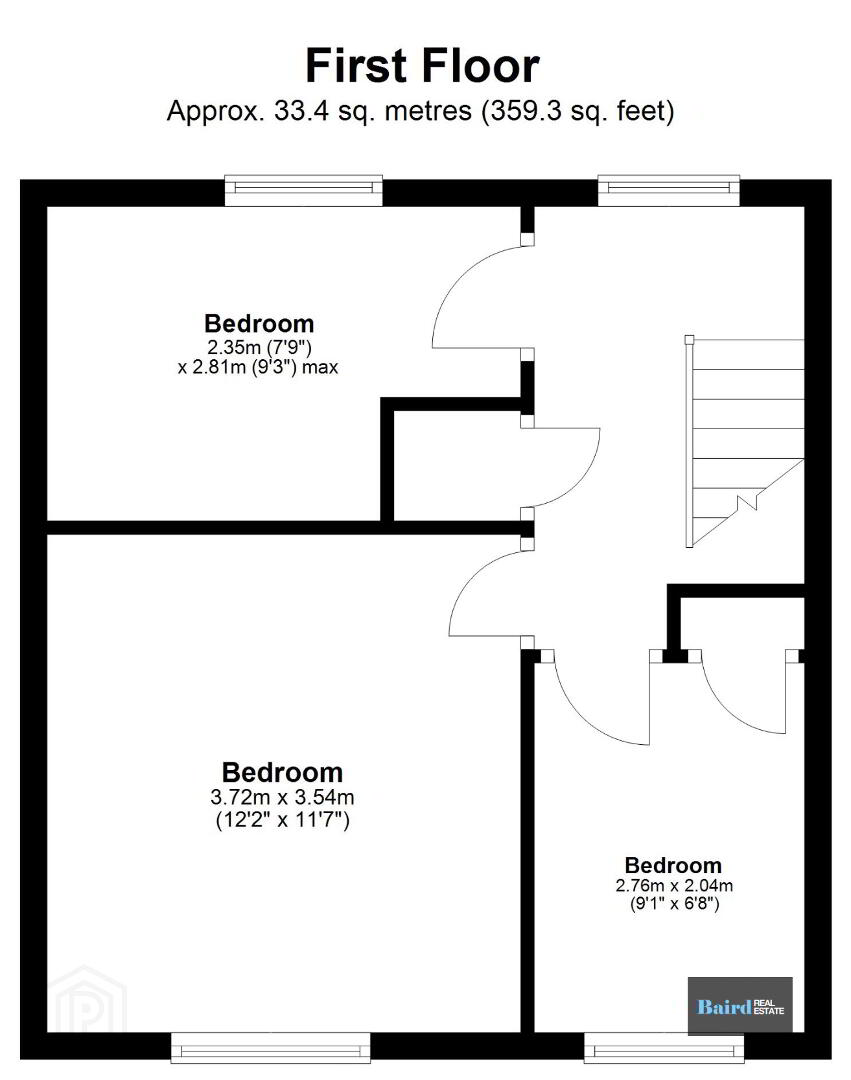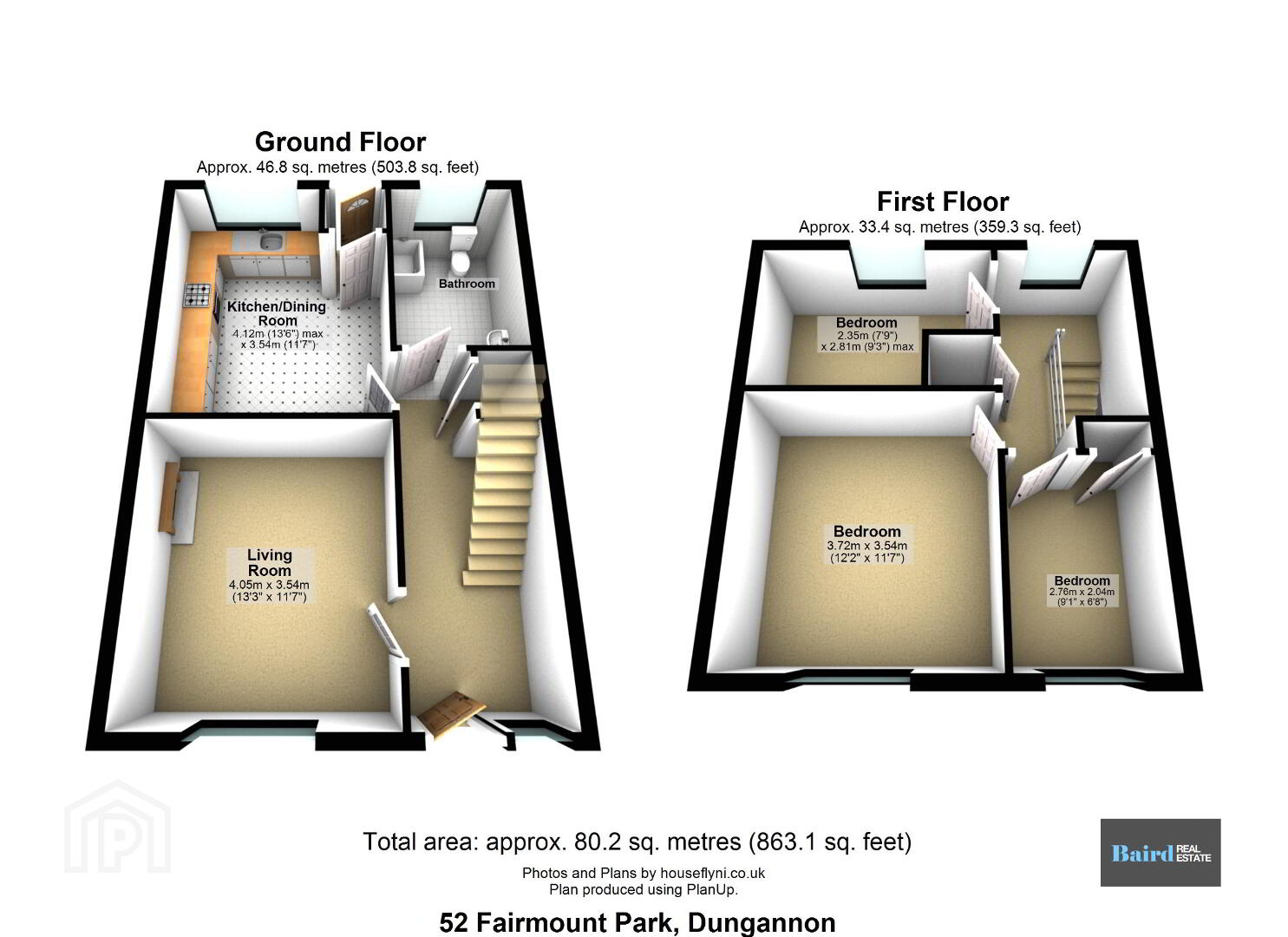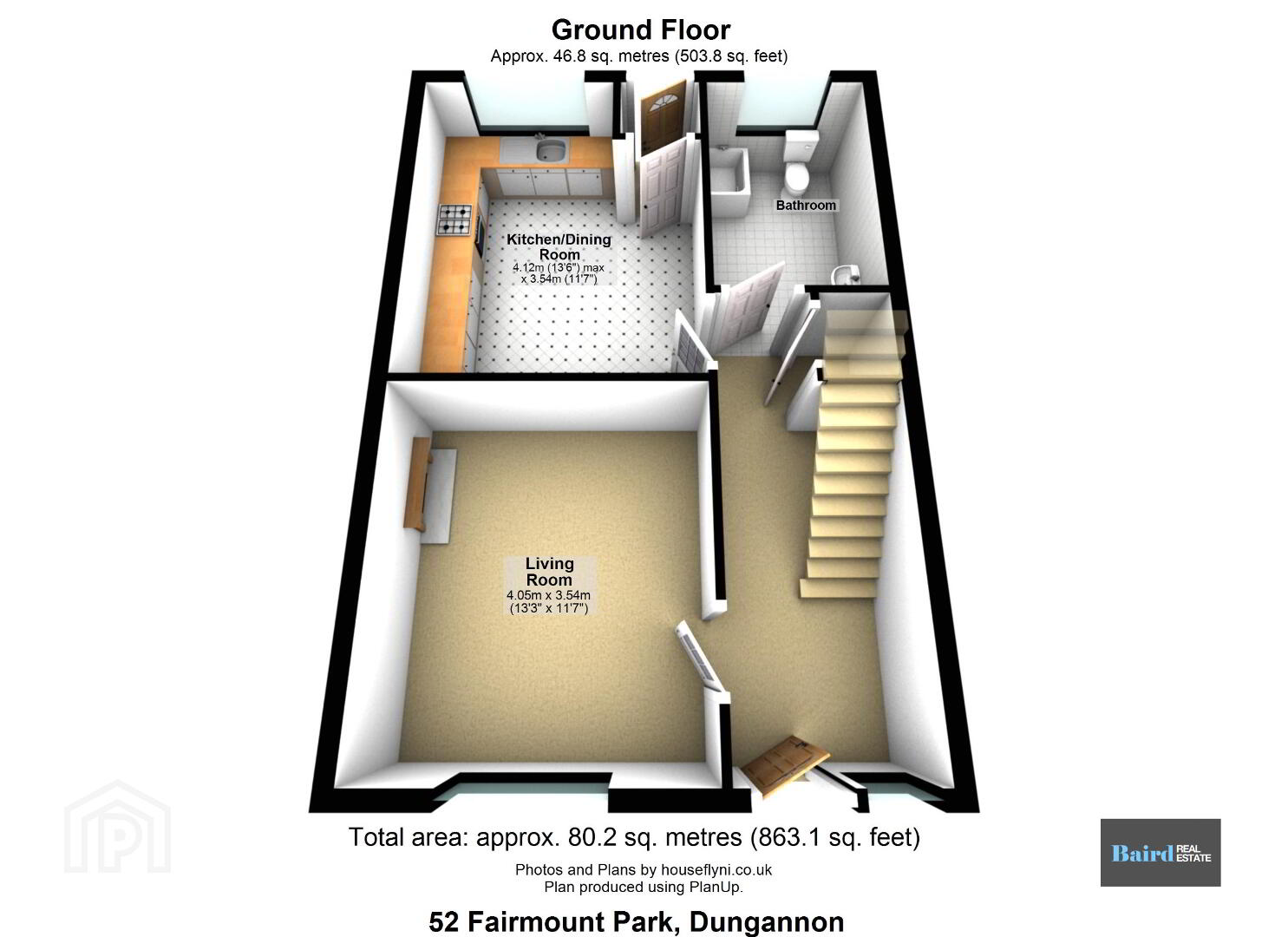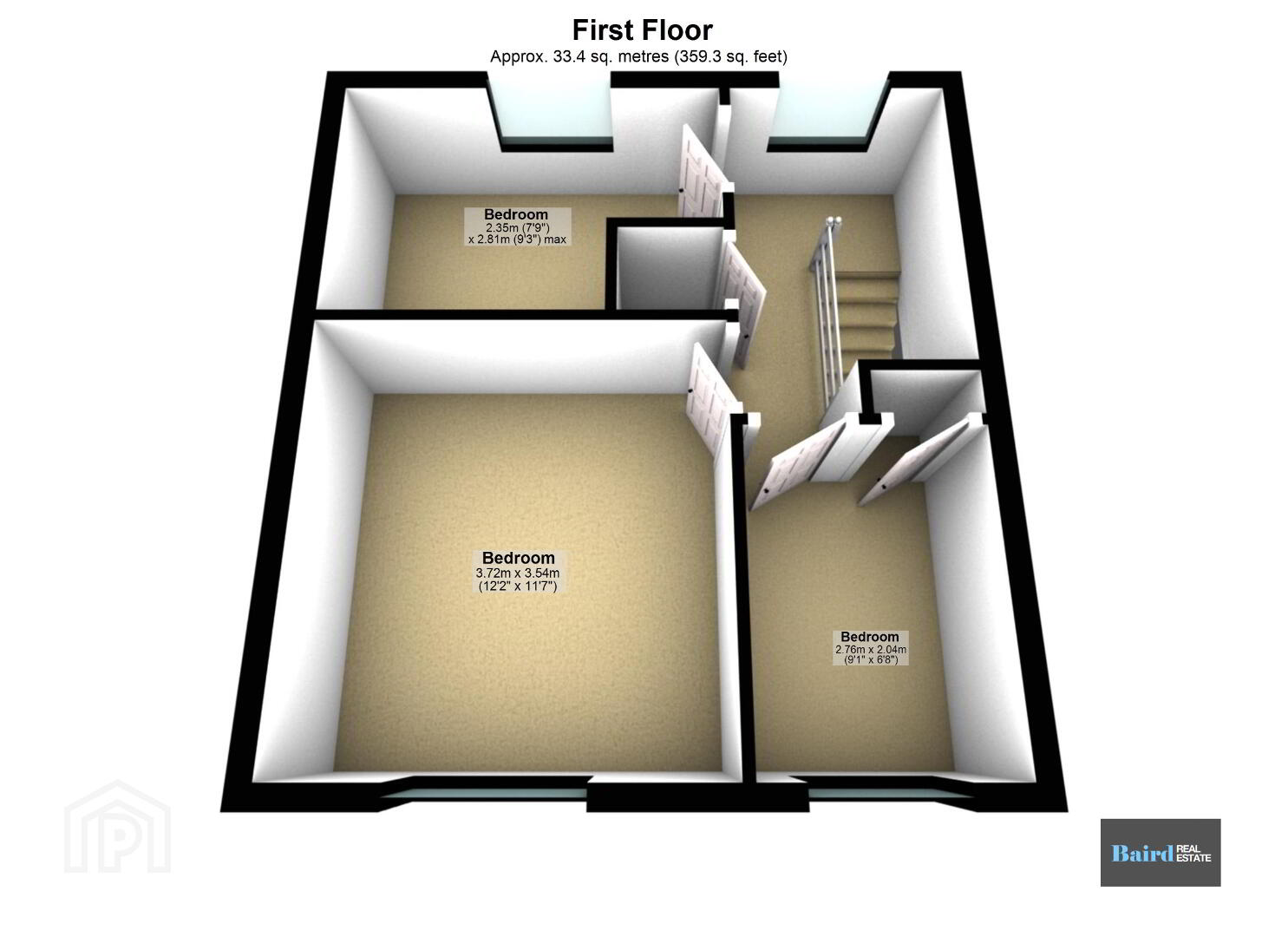52 Fairmount Park, Dungannon, BT70 1EB
Offers Around £104,950
Property Overview
Status
For Sale
Style
Terrace House
Bedrooms
3
Bathrooms
1
Receptions
1
Property Features
Tenure
Freehold
Heating
Oil
Broadband Speed
*³
Property Financials
Price
Offers Around £104,950
Stamp Duty
Rates
£616.33 pa*¹
Typical Mortgage
Baird Real Estate are delighted to present this three-bedroom mid-terrace home to the market. Situated in a highly sought-after residential area, this property represents an excellent opportunity for first-time buyers and investors alike, offering strong potential for a healthy rental return.
The ground floor comprises a bright living room, a spacious kitchen with dining area, and a family bathroom. Upstairs, the first floor hosts three well-proportioned bedrooms, making this a practical and appealing home.
Externally, the property benefits from a small rear garden, while ample street parking is available to the front.
Located in a superb position close to local schools, shops, and amenities, this home is sure to attract strong interest.
Early viewing is highly recommended.
Accommodation Comprises:
Entrance Hall: 5.16m x 2.02m
Wooden front door with frosted glazed panels, Vinyl flooring, single panel radiator, thermostat, understair storage and power points.
Living room: 3.53m x 4.01m
Laminate wooden flooring, open fire with tiled hearth and electric inset, double panel radiator, power points and TV point and front aspect window.
Kitchen: 3.53m x 4.18m
Vinyl flooring, range of high and low level cupboards, Indesit cooker and hob, freestanding fridge freezer, plumbed for washing machine, double panel radiator.
Porchway: 0.95 x 0.89m
Vinyl flooring and wooden rear door to garden.
Bathroom: 2.95m x 1.99m
Wood effect tiled flooring, W.C, whb with tiled splashback, white panel bath with shower over, double panel radiator and extractor fan.
Stairs and landing carpeted, hotpress shelved.
Bedroom 1: 3.55m x 2.34m
Vinyl flooring, single panel radiator, power points, TV point and rear aspect window.
Bedroom 2: 3.53m x 3.72m
Vinyl flooring, double panel radiator, power points and front aspect window.
Bedroom 3: 2.02m x 2.72m
Vinyl flooring, single panel radiator, power points, storage cupboard over stairs and front aspect window.
Exterior:
Front
-Wooden Fencing and gate to front.
-Paved front yard.
-Outside lighting.
-Tiled canopy over front door
Rear
-Pathway leading to front.
-Steps to rear door.
-Grass area
-Concrete patio area.
Travel Time From This Property

Important PlacesAdd your own important places to see how far they are from this property.
Agent Accreditations



