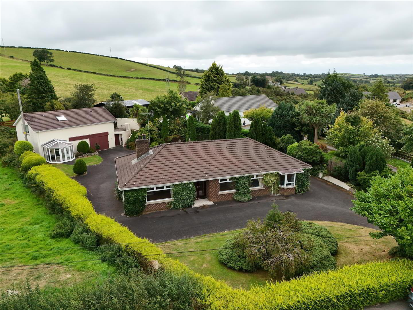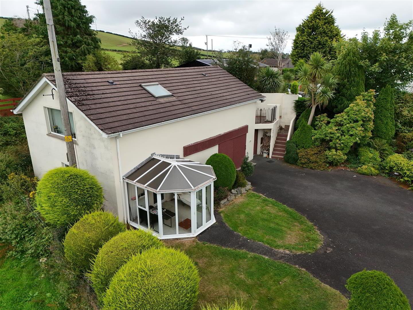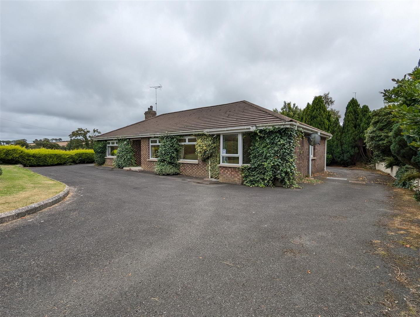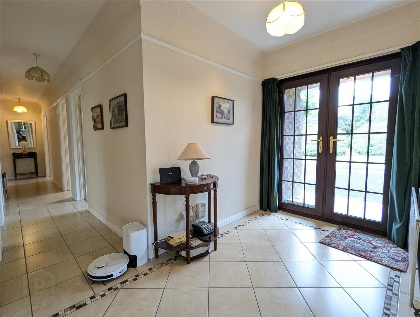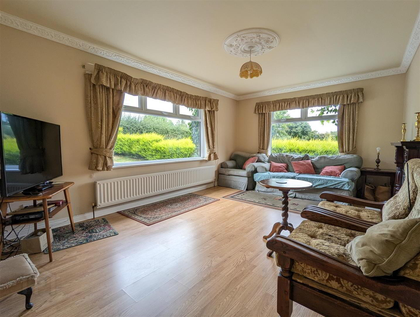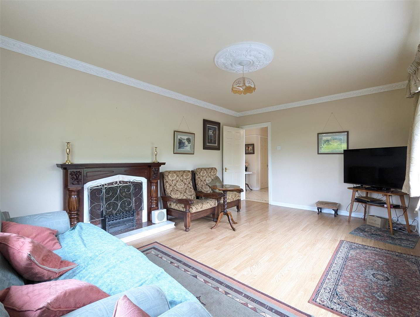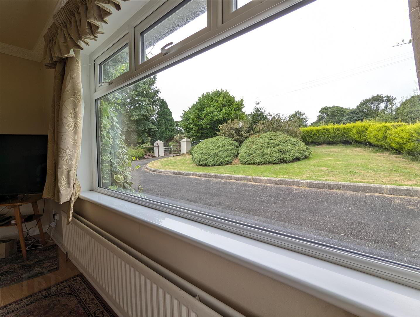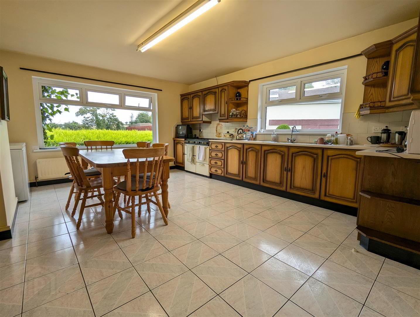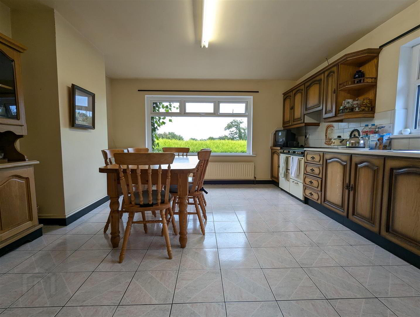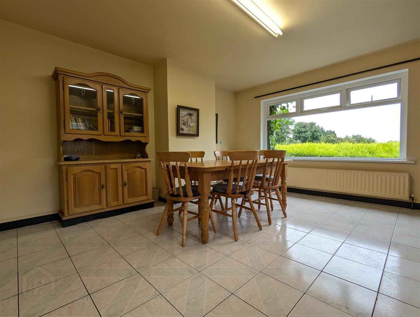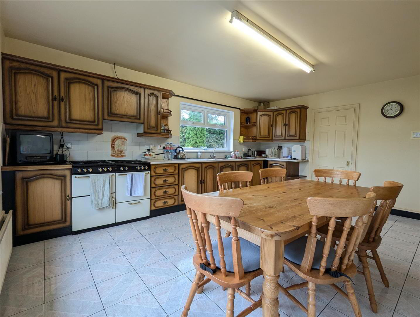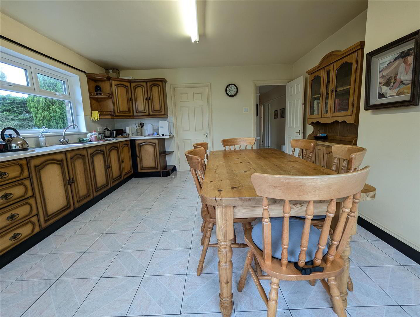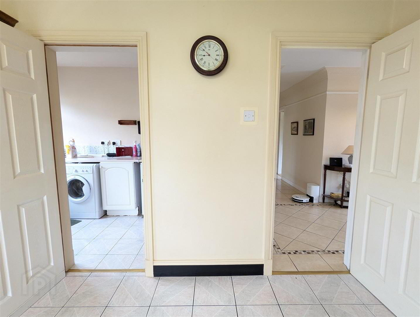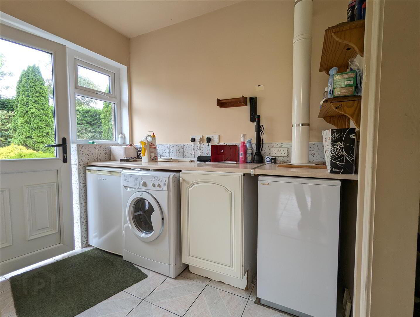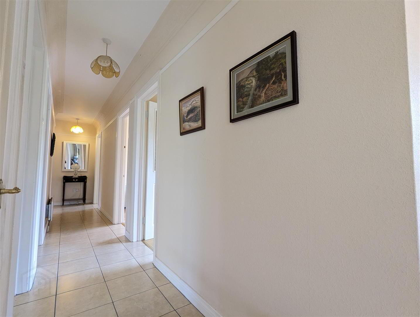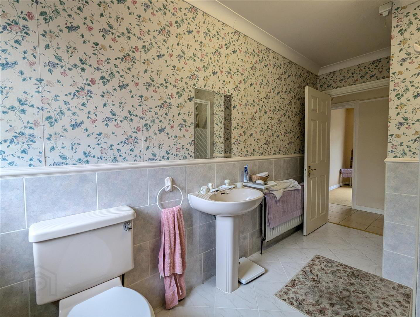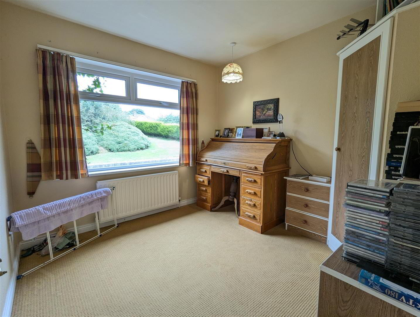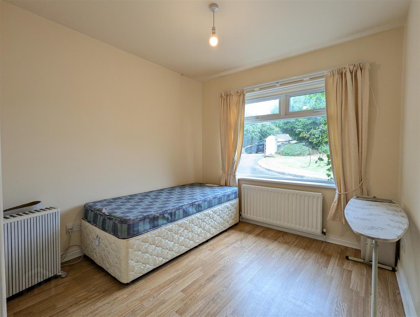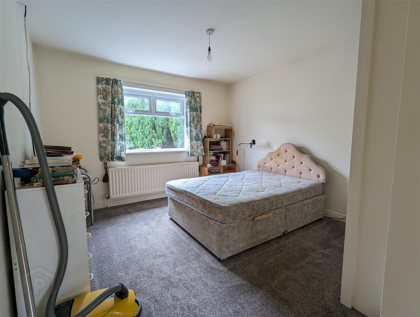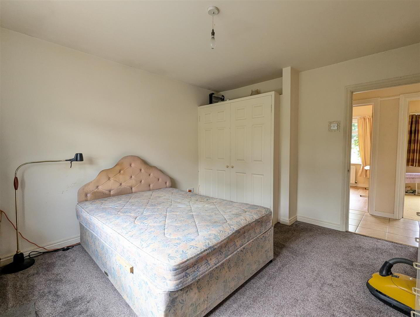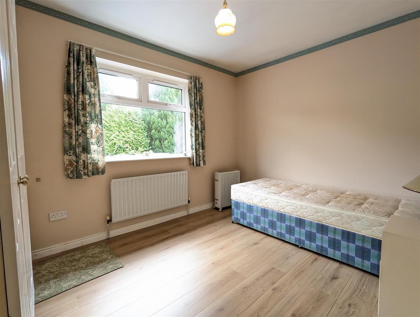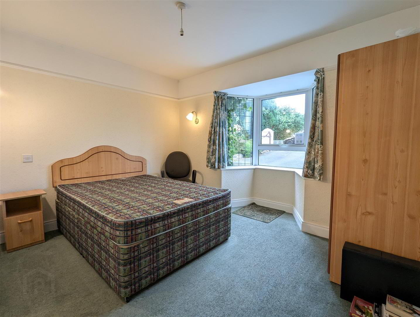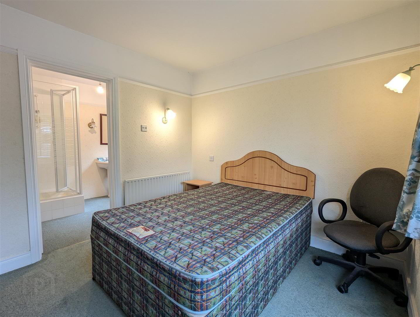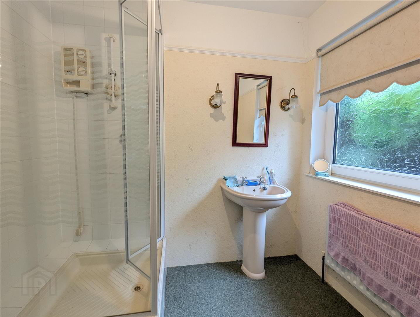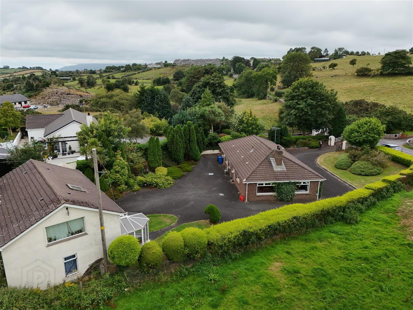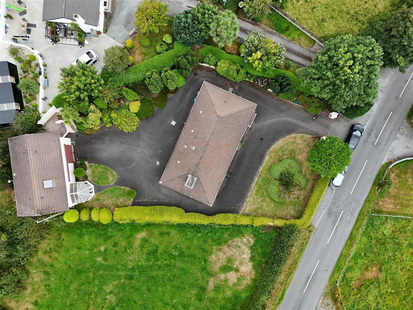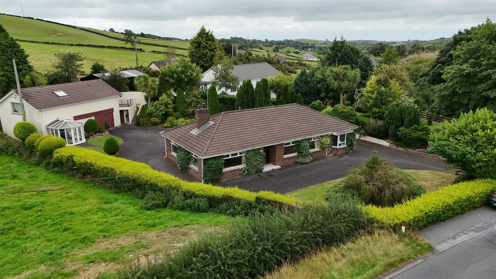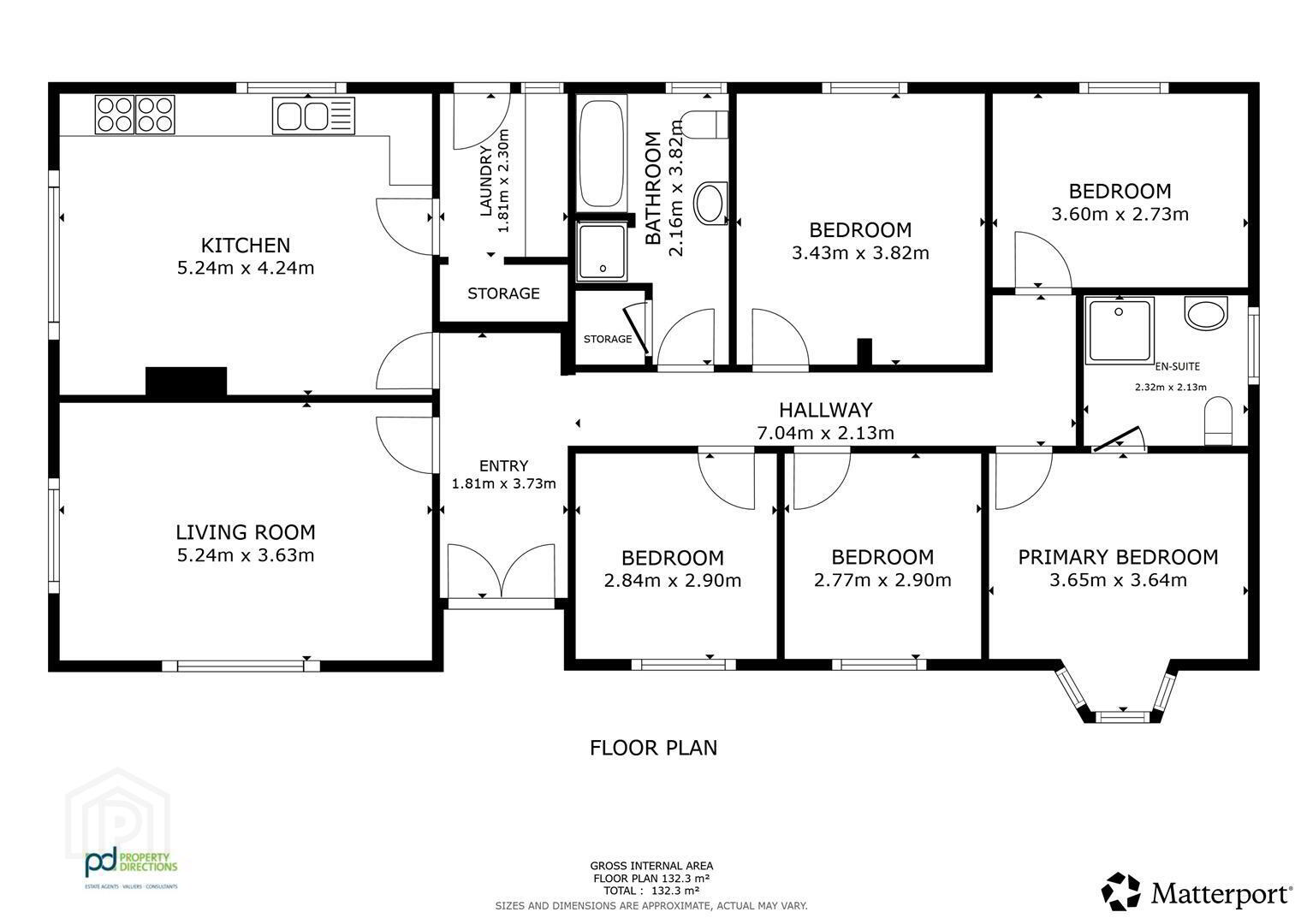For sale
Added 4 hours ago
51a Drumaroad Hill, Castlewellan, BT31 9PD
Offers Over £299,950
Property Overview
Status
For Sale
Style
Bungalow
Bedrooms
5
Bathrooms
2
Receptions
1
Property Features
Tenure
Freehold
Energy Rating
Broadband Speed
*³
Property Financials
Price
Offers Over £299,950
Stamp Duty
Rates
£1,269.50 pa*¹
Typical Mortgage
Additional Information
- Five-bedroom bungalow with front and rear gardens in a quiet rural setting
- Large, detached annex featuring three self-contained rooms providing suitability for additional living space or a separate dwelling
- Excellent location with easy access to main commuting routes to Belfast and Newry
- Situated on the outskirts of Castlewellan, 51a Drumaroad Heights is a spacious five-bedroom bungalow set in a peaceful rural location between Drumaroad and Seaforde/Spa. The property enjoys a generous site with front and rear gardens, a tarmac driveway and excellent privacy, while remaining convenient to main commuting routes. A standout feature is the substantial detached annex, offering garage space, a former snooker room, and a first-floor studio with its own facilities – ideal for a wide range of uses. This is a superb opportunity for families or those seeking additional space for work, hobbies, or guests.
- ENTRANCE HALL: 3.73m x 1.81m (12'2" x 5'11")
- A sheltered entrance porch leads to two uPVC French doors which open to a spacious entrance hall with a tiled floor, further features include ceiling cornices, a radiator, double socket, internet point
- LIVING ROOM: 5.24m x 3.63 (17'2" x 11'10")
- Spacious dual aspect room with countryside and garden views featuring wooden laminate flooring, an open fire with back boiler and marble surround/hearth. Further features include ceiling cornices, ceiling light feature, radiator, four double sockets and a TV point
- KITCHEN/DINING AREA: 5.24m x 4.24m (17'2" x 13'10")
- Spacious dual aspect room with countryside and rear garden views. Tiled flooring throughout, a range of high and low level solid wood units with vinyl wrapped counter tops. Tiled splash back, there is also an extractor fan, a 1.5 bowl stainless steel sink with dryer, provision for a gas cooker between the counter tops. Further features include five double sockets, one single socket and a radiator
- UTILITY ROOM: 2.30m x 1.81m (7'6" x 5'11")
- Tiled flooring continued from the kitchen, further countertop space, recess and plumbing for white goods, oil fired boiler and access to a store cupboard. Three double sockets decorative tiled splashback
- BATHROOM: 3.82m x 2.16m (12'6" x 7'1")
- Tiled flooring and half wall tiling, spacious bathroom with a separate shower enclosure featuring an electric power shower and a pivot screen. Further features include a pedestal wash hand basin, WC, panel bath and an extractor fan
- BEDROOM 1 (PRIMARY): 3.65m x 3.64m (11'11" x 11'11")
- Primary bedroom overlooking front garden through a bay window. Carpet, three double sockets, radiator, access to ensuite
- EN-SUITE: 2.32m x 2.13m (7'7" x 6'11")
- Generous sized ensuite featuring a shower enclosure with an electric shower, pedestal wash hand basin, WC, radiator and extractor fan
- BEDROOM 2: 2.90m x 2.84m (9'6" x 9'3")
- Double bedroom with rear garden views, three double sockets, radiator, carpet
- BEDROOM 3: 3.82m x 3.43m (12'6" x 11'3")
- Double bedroom with front garden views, two double sockets, radiator, laminated wood flooring
- BEDROOM 4: 2.90m x 2.77m (9'6" x 9'1")
- Double bedroom with rear garden views, two double sockets, radiator, laminated wood flooring, wash hand basin and vanity unit
- BEDROOM 5: 3.60m x 2.73m (11'9" x 8'11")
- Double bedroom with front garden views, two double sockets, radiator, carpet
- ANNEX GROUND FLOOR GARAGE: 6.62m x 3.79m (21'8" x 12'5")
- Garage with vehicular access via a sliding door, access to separate ground floor room
- ANNEX GROUND FLOOR ROOM 1: 6.68m x 6.58m (21'10" x 21'7")
- Spacious room suitable for a variety of uses. Wood burning stove, radiator, four double sockets, access to front conservatory, staircase leading to first floor
- ANNEX FIRST FLOOR: 6.62m x 3.79m (21'8" x 12'5")
- Bright and versatile space spanning the entire first floor with three storage rooms, separate WC and wash hand basin rooms. Wood burning stove, three radiators and five double sockets. Oil fired central heating system independent from the bungalow
- EXTERNAL FRONT:
- A gateway makes way to a tarmac driveway which wraps round the bungalow on both sides and continues to the rear garden. At the front of the property there is lawn, mature hedging and bedding make up the property boundary
- EXTERNAL REAR:
- To the rear of the property the tarmac driveway leads to the annex. There is a also a low maintenance lawn, further bedding and mature planting providing privacy.
- DISCLAIMER
- If you are considering the sale of your own property, we would be pleased to provide you with a valuation. We are in a position to introduce you to a Financial Adviser in respect of arranging a mortgage, please ask for details.
All measurements are approximate and are for general guidance only. Any fixtures, fittings, services heating systems, appliances or installations referred to in these particulars have not been tested and therefore no guarantee can be given that they are in working order. Photographs have been produced for general information and it cannot be inferred that any item shown in included in the property. Any intending purchaser must satisfy himself by inspection or otherwise as to the correctness of each of the statements contained in these particulars. The vendor does not make or give and neither do Property Directions nor does any person in their employment have any authority to make or give any representation or warranty whatever in relation to this property.
Travel Time From This Property

Important PlacesAdd your own important places to see how far they are from this property.
Agent Accreditations





