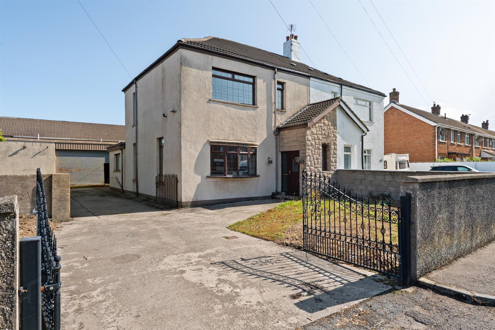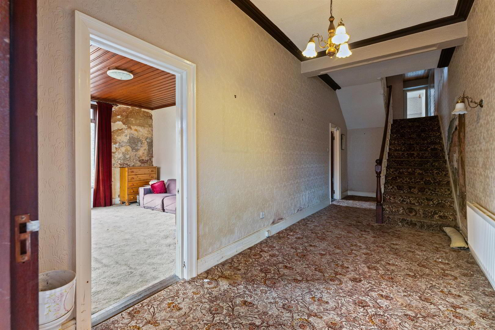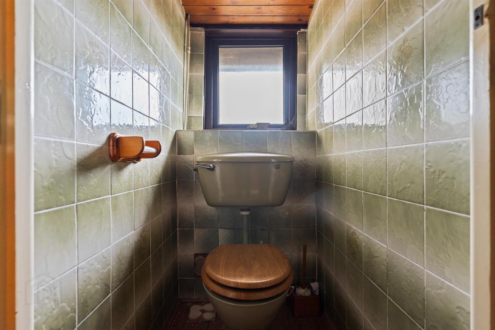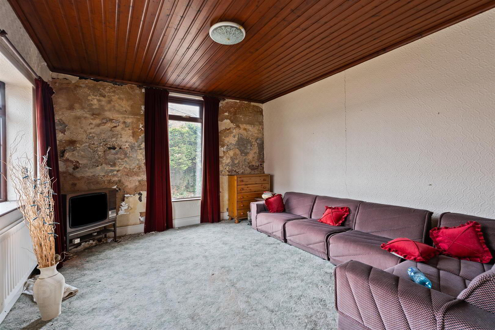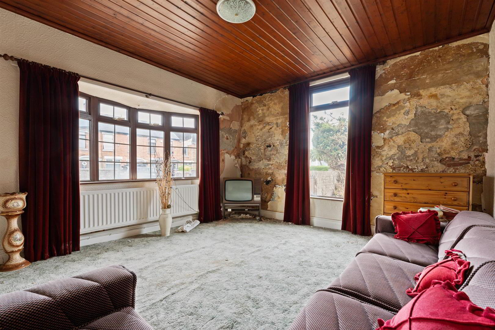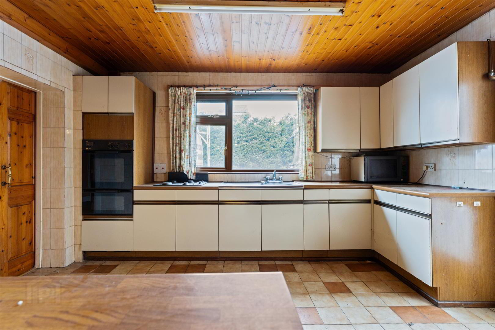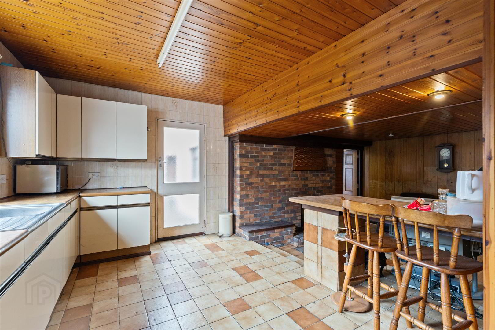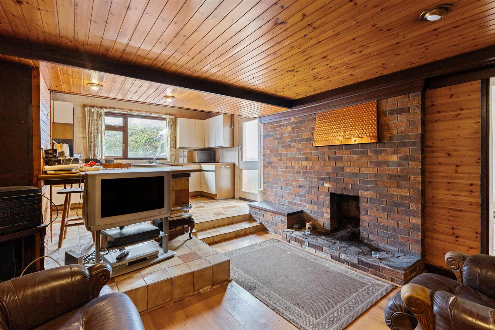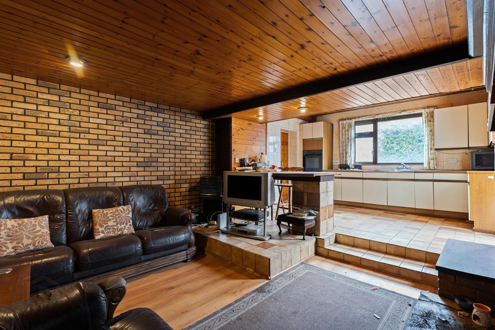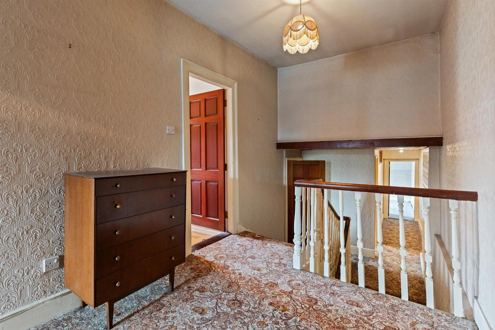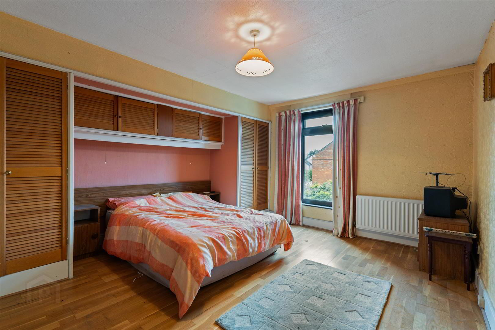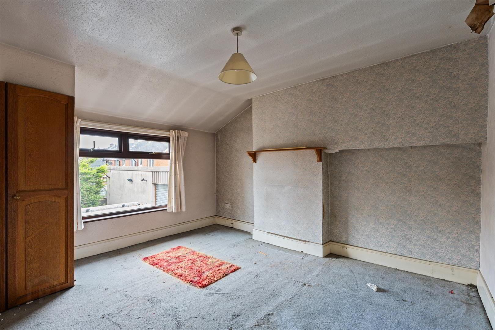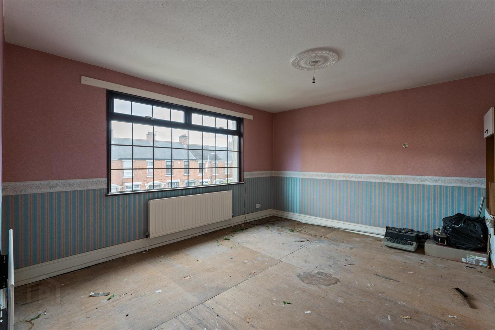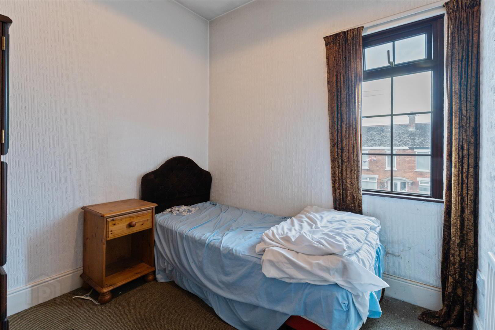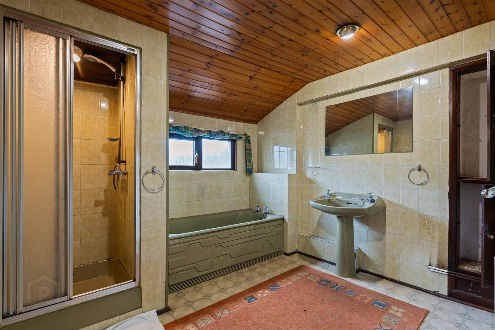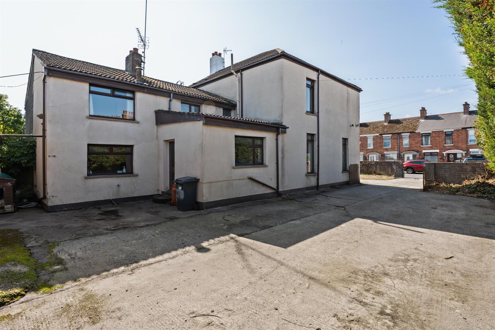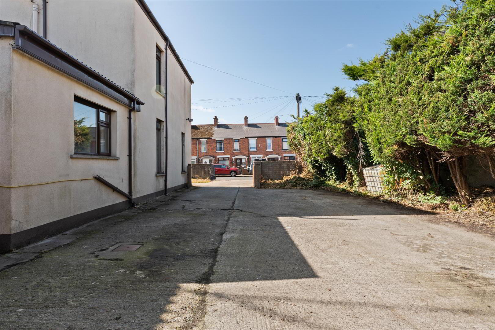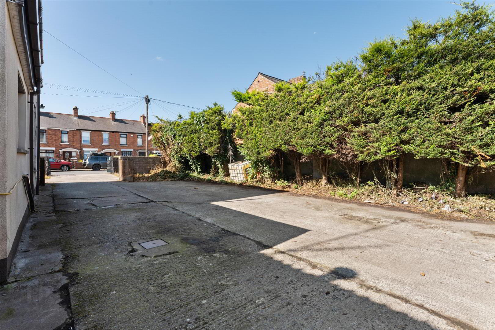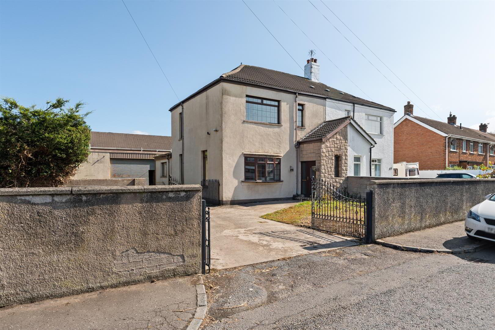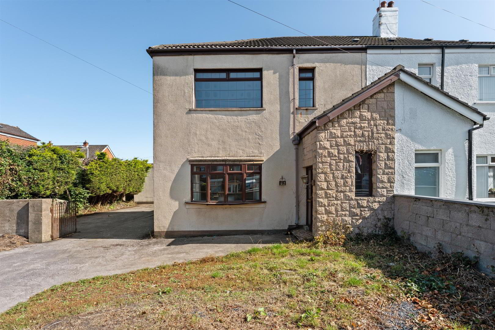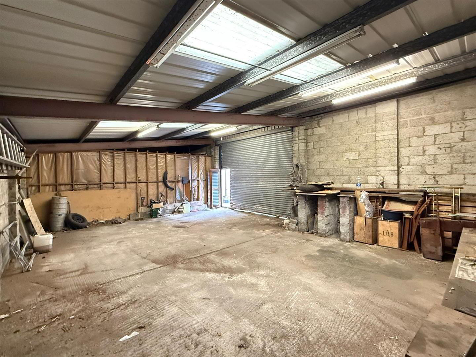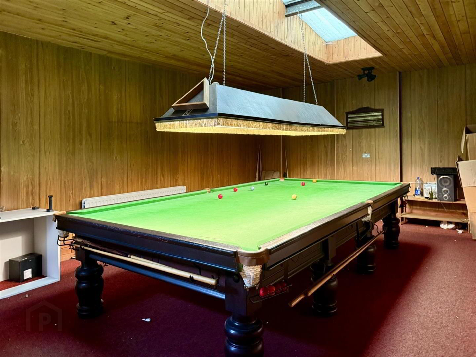For sale
Added 6 hours ago
51 Larkfield Road, Belfast, BT4 1QF
Offers Around £220,000
Property Overview
Status
For Sale
Style
Semi-detached House
Bedrooms
4
Bathrooms
1
Receptions
3
Property Features
Tenure
Leasehold
Energy Rating
Broadband
*³
Property Financials
Price
Offers Around £220,000
Stamp Duty
Rates
£2,302.32 pa*¹
Typical Mortgage
Additional Information
- Deceptively Spacious Semi-Detached Property
- Lounge With Bay Window And Dining Room
- Kitchen Open To Dining Area, And Utility Room
- Four Good Size Bedrooms To First Floor
- Spacious Family Bathroom With Fully Tiled Walls
- Large Site With Outbuildings Included
- Convenient Location Close To Many Local Amenities & Transport Routes
- Offering An Excellent Opportunity/Renovation Project
The accommodation comprises an entrance hall with storage under stairs, lounge with bay window, and dining room with wood flooring. Kitchen with good range of units, double oven and hob, tiled flooring, and open to a dining area with fireplace, and a utility room. Upstairs offers four good bedrooms and a spacious bathroom suite with both panelled bath and shower cubicle, and separate WC next door.
Set on a large site, this property further benefits from a selection of outbuildings. Located close to many local amenities on the popular Belmont Road and Ballyhackamore village, not to mention Sydenham train station and Belfast city airport, this property is in need of extensive modernisation but will make a fantastic family home when renovated. Early viewing comes highly recommended.
- Accommodation Comprises
- Entrance Porch
- Tiled floor.
- Entrance Hall 7.92m x 2.39m (26'0 x 7'10)
- Hardwood front door. Storage under stairs.
- Lounge 4.27m x 4.27m (14'0 x 14'0)
- (into bay window) Wood panelled ceiling.
- Dining Room 4.27m x 3.96m (14'0 x 13'0)
- Wooden floor, wood panelled ceiling.
- Kitchen/Living Room 6.71m x 3.99m (22'0 x 13'1)
- Fireplace. Range of high and low level units, stainless steel sink unite with chrome mixer tap and single drainer, double oven, four ring gas hob, tiled floor, wood panelled ceiling, open to dining area.
- Utility Room 3.66m x 3.38m (12'0 x 11'1)
- Tiled flooring. Plumbing for washing machine. Oil boiler.
- First Floor
- Landing
- Access to roofspace.
- Bedroom 1 4.29m x 3.96m (14'1 x 13'0)
- Bedroom 2 4.29m x 3.91m (14'1 x 12'10)
- Laminate wood flooring. Built-in furntiture.
- Bathroom 3.68m x 3.38m (12'1 x 11'1)
- (at widest points) Three piece suite comprising panelled bath with chrome taps and shower over, wash hand basin with chrome taps, and low flush WC.
- Bedroom 3 3.68m x 3.35m (12'1 x 11'0)
- (at widest point) Built-in storage.
- Bedroom 4 2.44m x 2.44m (8'0 x 8'0)
- Outside
- Building One 10.06m x 7.01m (33'0 x 23'0)
- Building Two 6.99m x 4.60m (22'11 x 15'1)
Travel Time From This Property

Important PlacesAdd your own important places to see how far they are from this property.
Agent Accreditations

Not Provided


