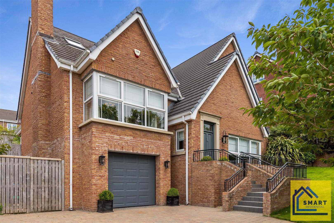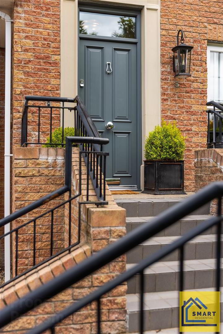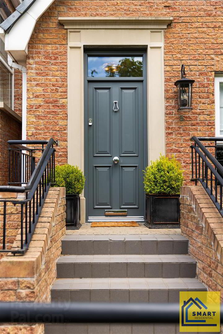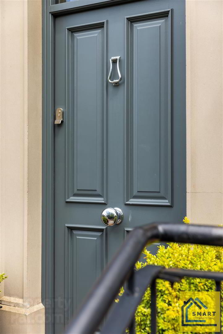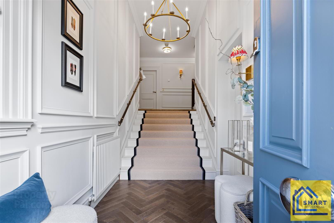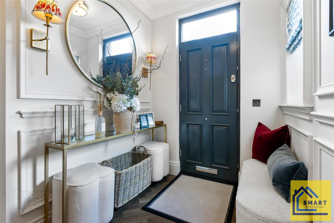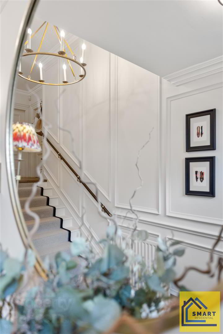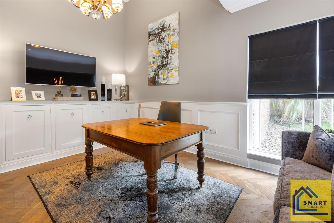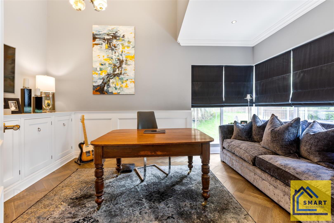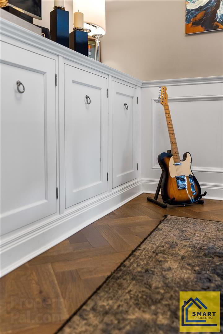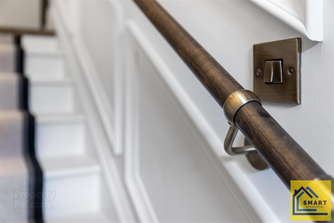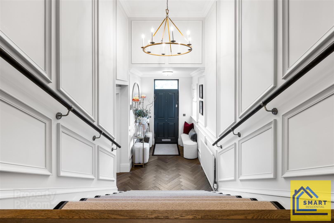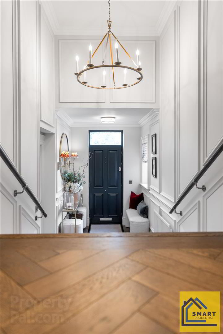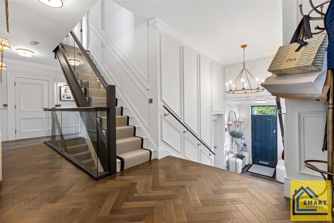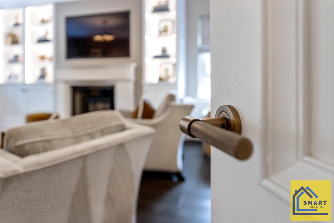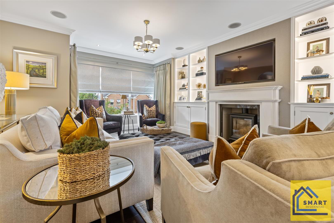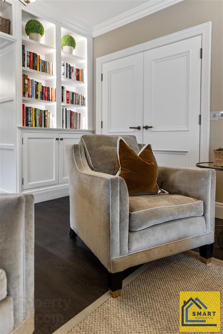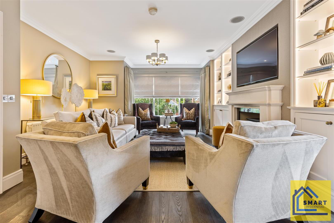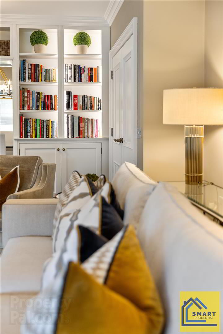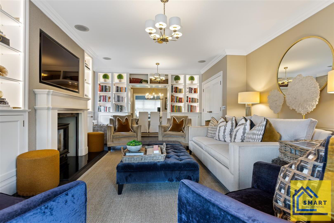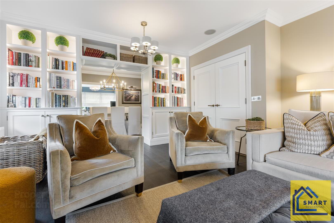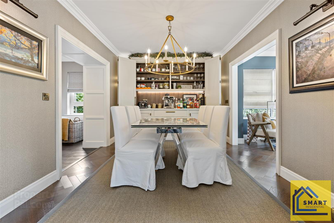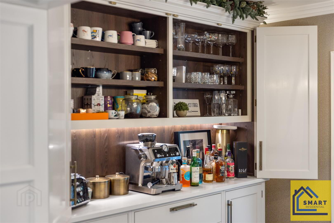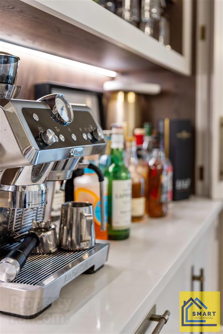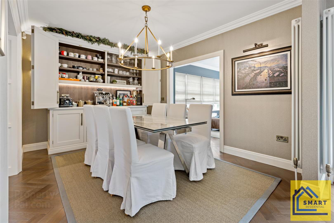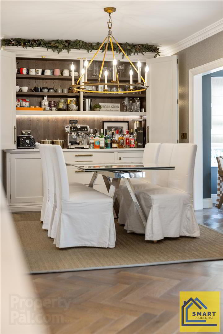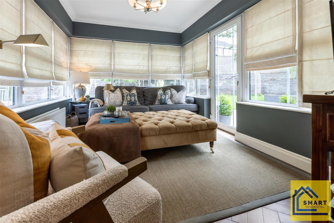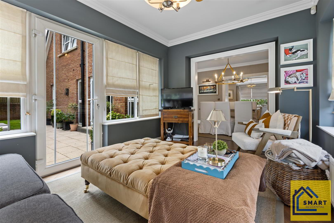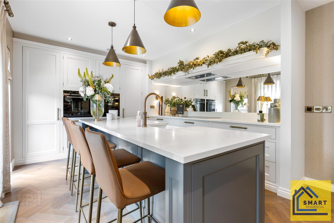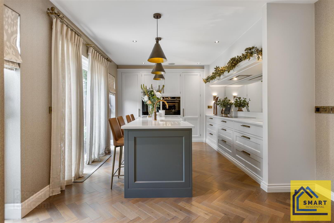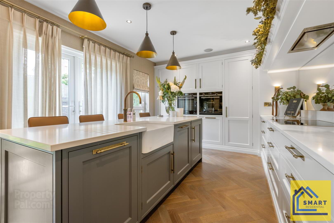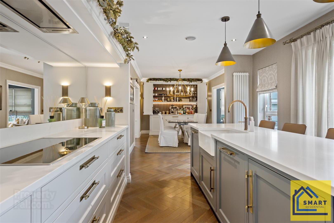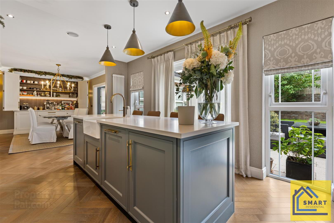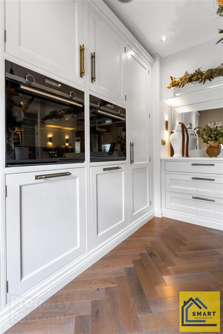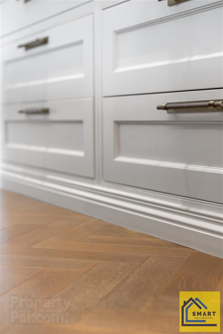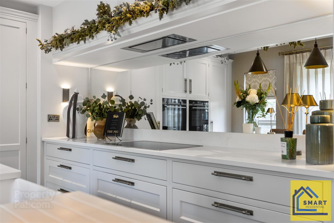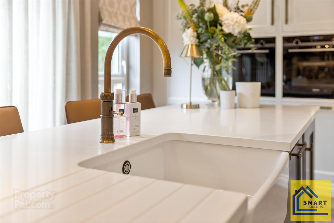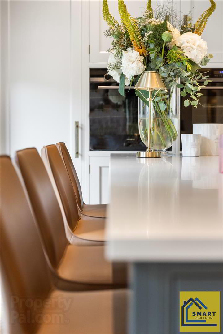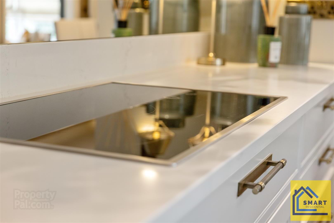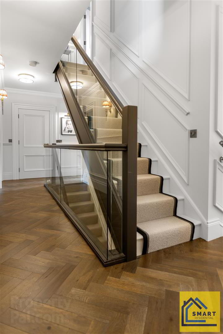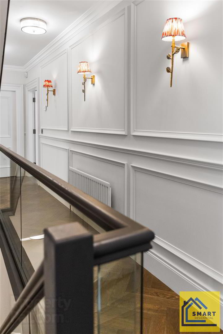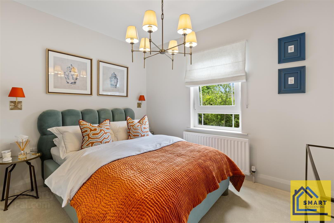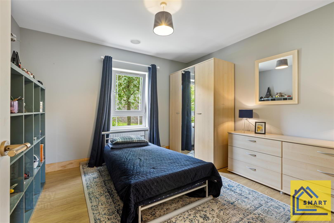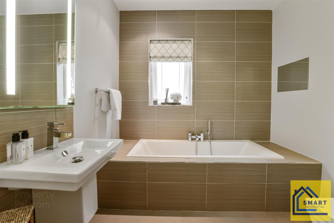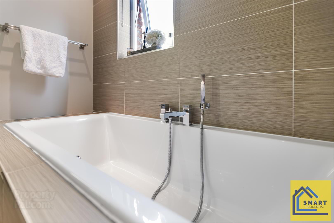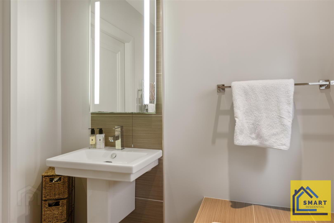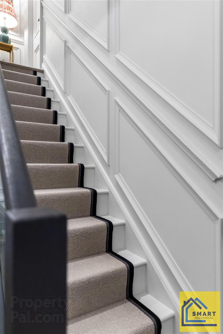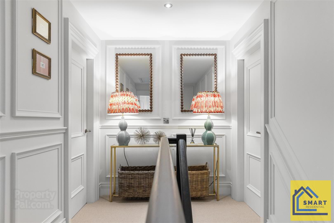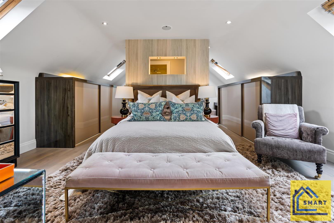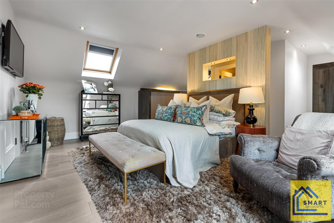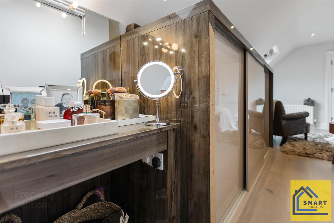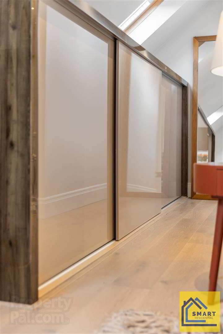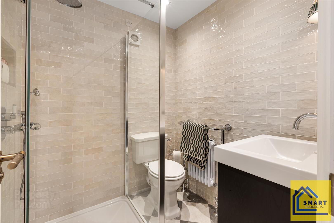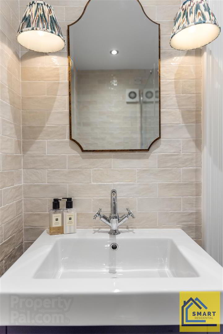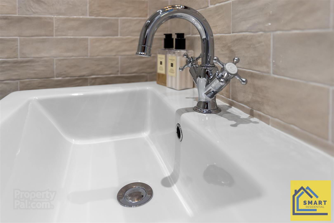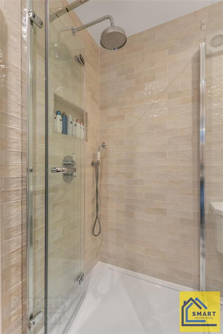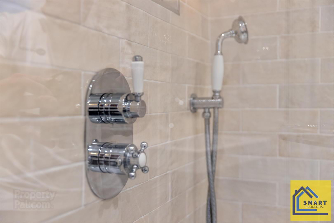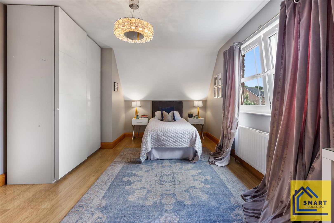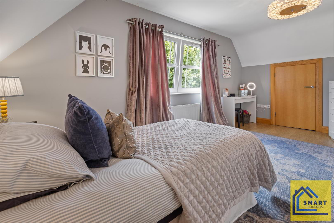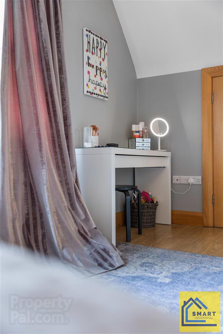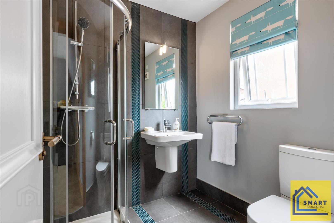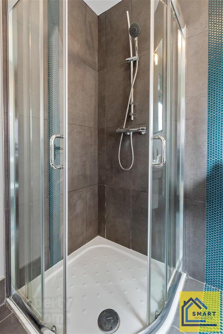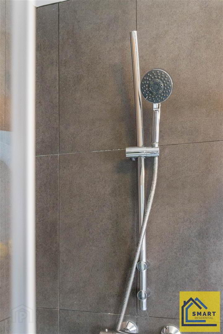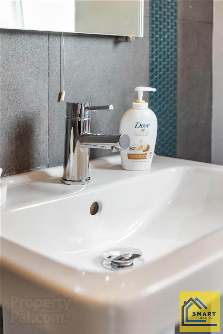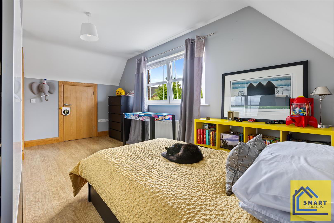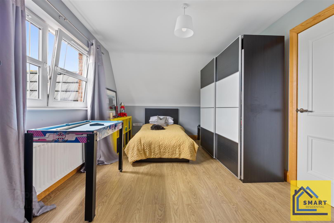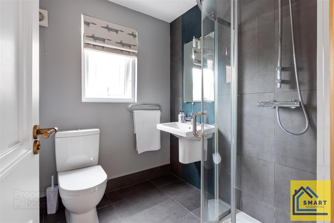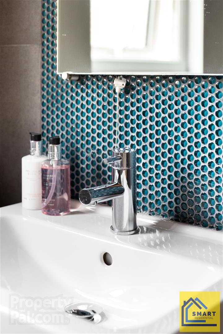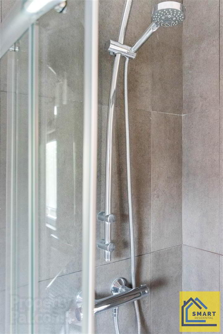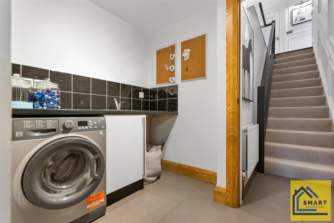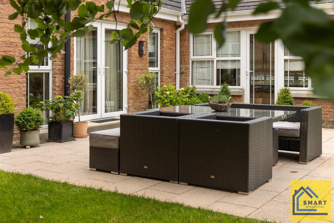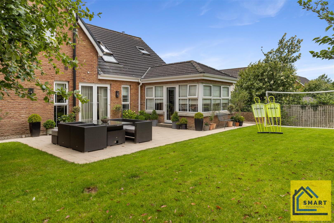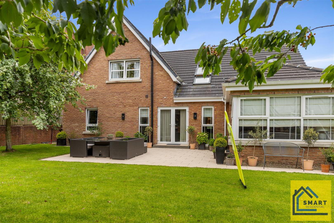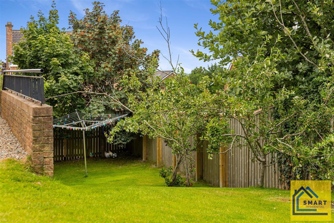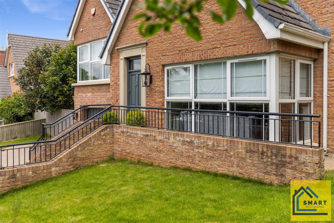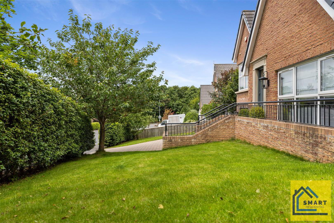Sale agreed
5 Millreagh, Dundonald, Belfast, BT16 1TJ
Sale agreed
Property Overview
Status
Sale Agreed
Style
Detached House
Bedrooms
5
Bathrooms
4
Receptions
4
Property Features
Size
261 sq m (2,809.4 sq ft)
Tenure
Freehold
Energy Rating
Heating
Gas
Broadband
*³
Property Financials
Price
Last listed at Offers Over £495,000
Rates
£2,410.97 pa*¹
Additional Information
- A Stunning Detached Family Home in the Heart of the Award-Winning Millreagh Development, Dundonald.
- Spacious lounge with wood burning stove, hand painted in frame cabinetry, built in surround sound and wiring for wall mounted TV
- Dining room with hand made dresser/larder with hand painted cabinetry and 'Zoffany' wallpaper
- Luxury 'Robinsons Interiors' hand painted in frame kitchen with quartz worktops, 'Siemens' appliances, and Belfast sink with 'Quooker' hot water tap
- Sunroom with hardwood engineered woodpecker herringbone flooring, Upvc door to rear garden
- Study with double height ceiling, wood panelled walls and bespoke in frame hand painted cabinetry
- Primary bedroom with feature 'Velux' balcony window, en-suite shower room and dressing area
- Four further bedrooms (two with en-suite shower rooms)
- Luxury family bathroom with contemporary three piece white suite
- Utility room & integrated garage
From the moment you enter, you are greeted by a bright and spacious reception hall, setting the tone for the rest of the home. The generous living accommodation includes a stylish lounge with feature fireplace and wood-burning stove, a separate family room or study, and a luxurious Robinson Interiors fitted kitchen. This stunning kitchen features Shaker-style units, a large central island with quartz worktops, and a full complement of integrated appliances. The kitchen flows seamlessly into a dining area and sunroom—ideal for modern family living and entertaining.
Also on this level are two additional versatile rooms, perfect for use as bedrooms, a playroom, or home office, along with a beautifully appointed bathroom with a contemporary three-piece white suite. The lower level offers a practical utility room and direct access to the integral garage.
Upstairs, you’ll find three well-proportioned en-suite bedrooms, including a spacious principal suite.
Externally, the property is set on a generous, private site with lawns to the front and rear, sheltered patio areas, ample driveway parking, and an integrated garage—ideal for family life.
Superbly located close to a wide range of local amenities including shops, public transport links, leading schools and Ulster Hospital. The home also benefits from easy access to leisure and recreational facilities such as the Dundonald International Ice Bowl and Knock Golf Club.
Early viewing comes highly recommended.
- Hardwood hand made front door with stainless steel door furniture.
- FOYER 2.16m x 4.75m (7'1" x 15'7")
- Hardwood engineered woodpecker herringbone flooring, floor to ceiling wood panelled walls, leading to study and hallway.
- STUDY / FAMILY ROOM 5.54m x 4.65m (18'2" x 15'3")
- Hardwood engineered woodpecker herringbone flooring, panelled walls, double height ceiling, bespoke in frame hand painted cabinetry providing generous storage. Wiring for wall mounted TV.
- Stairs to
- HALLWAY 6.88m x 2.41m (22'7" x 7'11")
- Hardwood engineered woodpecker herringbone flooring, floor to ceiling wood panelled walls and feature staircase with glass balustrade. Hardwired wall and picture lighting. Double doors leading to
- LOUNGE 4.50m x 6.60m (14'9" x 21'8")
- Amitico flooring, bespoke in frame hand painted cabinetry with feature lighting, limestone fireplace with wood burning stove and 'Zoffany' wallpaper to chimney breast. Built in surround sound system and wiring for wall mounted TV.
- DINING ROOM 3.96m x 3.05m (13'0" x 10'0")
- Hardwood engineered woodpecker herringbone flooring, bespoke hand made dresser providing excellent storage. 'Zoffany' wallpaper. Open plan to
- KITCHEN 5.31m x 3.48m'' (17'5" x 11'5'')
- 'Robinsons Interiors' hand painted in frame kitchen with quartz worktops, 'Siemens' appliances to include two ovens, integrated larder fridge, dishwasher and induction hob with overhead extractor fan and mirrored splashback. The kitchen also benefits from a pantry cupboard, large breakfast bar with 'Belfast Sink' and 'Quooker' boiling water tap. Recessed low voltage lighting. 'Zoffany' wallpaper. Upvc door to rear garden.
- SUNROOM 2.74m'' x 3.99m'' (9'0'' x 13'1'')
- Hardwood engineered woodpecker herringbone flooring, upvc door to rear garden.
- FAMILY BATHROOM 2.06m'' x 2.41m'' (6'9'' x 7'11'')
- Three piece white suite comprising low flush WC, semi-pedestal wash hand basin with chrome mixer tap and bath with chrome mixer tap, telephone hand shower and tiled panel. Tiled floor and part tiled walls. Recessed low voltage lighting. Extractor fan.
- BEDROOM 4 3.02m'' x 2.72m'' (9'11'' x 8'11'')
- Laminate wood floor.
- PLAYROOM / BEDROOM 5 3.63m'' x 3.48m'' (11'11'' x 11'5'')
- First Floor
- Floor to ceiling wood panelled walls, storage and access to roof space.
- PRINCIPLE BEDROOM 6.45m x 3.53m (21'2" x 11'7")
- Hardwood engineered flooring, recessed low voltage lighting. Feature 'Velux' balcony window. Open to
- DRESSING AREA 2.82m x 4.29m (9'3" x 14'1")
- Laminate wood flooring, built in wardrobes with sliding doors and dressing table with feature lighting.
- EN-SUITE SHOWER ROOM 1.88m x 1.80m (6'2" x 5'11")
- Three piece white suite comprising thermostatically controlled shower with rainfall drencher and telephone hand shower. Low flush WC and vanity unit with white sink, chrome mixer tap and additional storage underneath. Fully tiled floor and walls. Recessed low voltage lighting, wall lights and extractor fan. Feature wall mounted cast iron radiator with heated towel rail.
- BEDROOM 2 5.05m x 3.53m (16'7" x 11'7")
- Laminate wood flooring. Eaves storage.
- EN-SUITE SHOWER ROOM 2.03m x 1.80m (6'8" x 5'11")
- Three piece white suite, corner shower unit with thermostatically controlled shower, semi-pedestal wash hand basin with chrome mixer tap, low flush WC. Tiled floor and part tiled walls. Recessed low voltage lighting and extractor fan.
- BEDROOM 3 5.05m x 3.07m (16'7" x 10'01")
- Laminate wood flooring. Eaves storage.
- EN-SUITE SHOWER ROOM 2.03m x 1.88m (6'8" x 6'2")
- Three piece white suite, corner shower unit with thermostatically controlled shower, semi-pedestal wash hand basin with chrome mixer tap, low flush WC. Tiled floor and part tiled walls. Recessed low voltage lighting and extractor fan.
- UTILITY ROOM 1.98m x 2.29m (6'6" x 7'6")
- Range of low level units, stainless steel sink unit with chrome mixer tap, plumbed for washing machine. Space for tumble dryer. Tiled splashback and tiled flooring.
- GARAGE 3.96m x 6.43m (13'0" x 21'1")
- Light and power.
- OUTSIDE
- Spacious brick paviour driveway with ample parking for several cars, front garden laid in lawns with hedging and shrubs. Enclosed rear garden laid in lawn with mature shrubs and trees. Spacious patio area. Outside water tap and lighting.
- DISCLAIMER
- These particulars, whilst believed to be accurate are set out as a general outline only for guidance and do not constitute any part of an offer or contract. Intending purchasers should not rely on them as statements of representation of fact, but must satisfy themselves by inspection or otherwise as to their accuracy. No person in the employment of SMART Residential (SMART Residential is a trading name of SRNI Ltd) has the authority to make or give any representation or warranty in respect of the property.
Travel Time From This Property

Important PlacesAdd your own important places to see how far they are from this property.
Agent Accreditations



