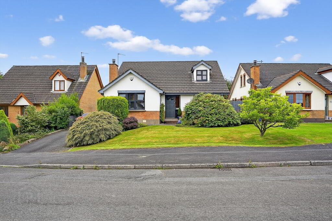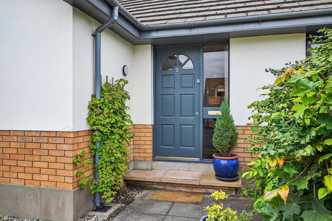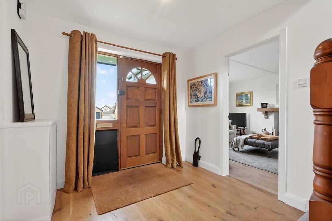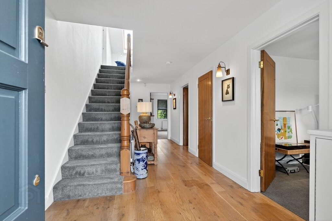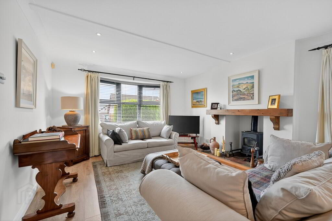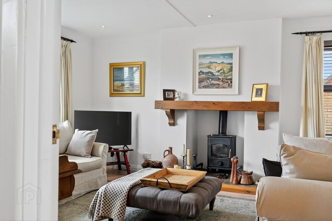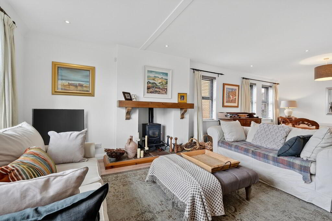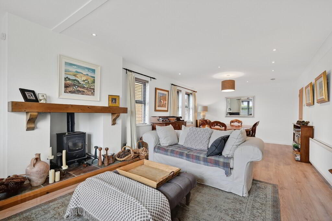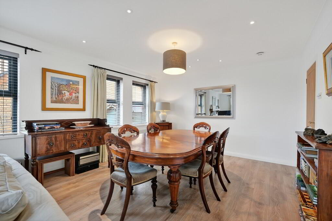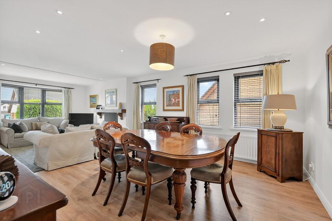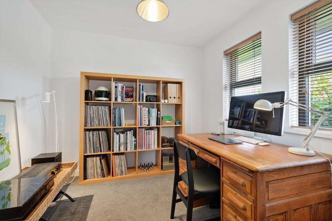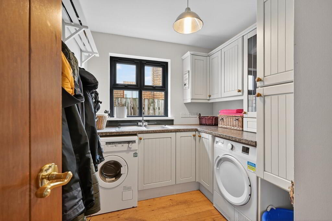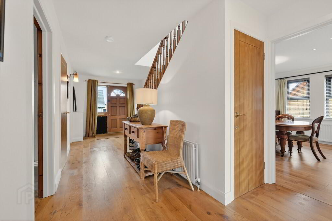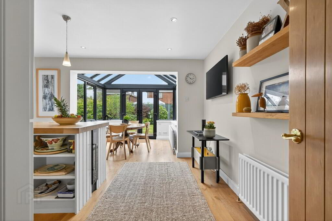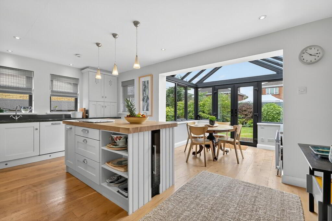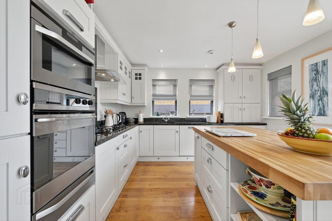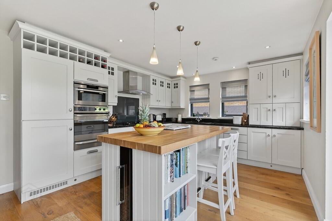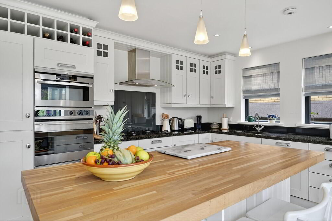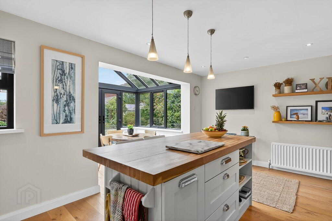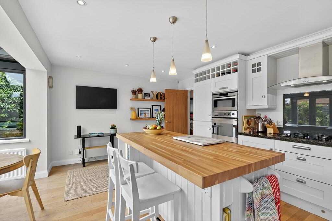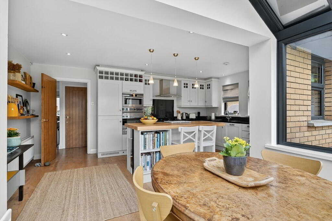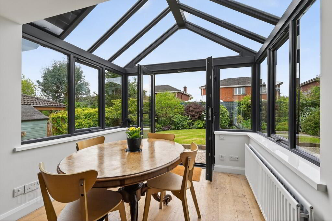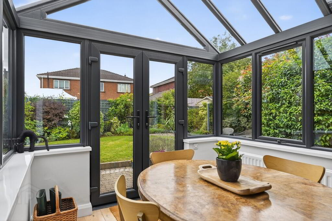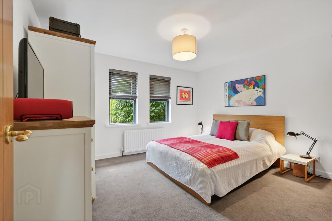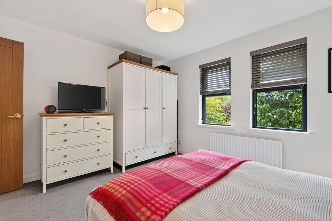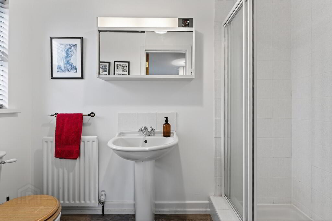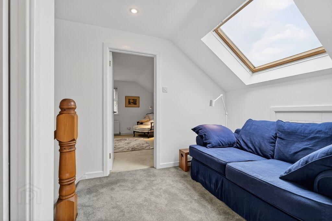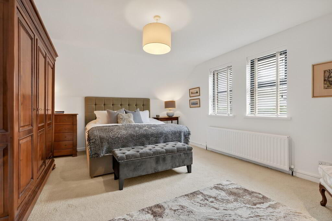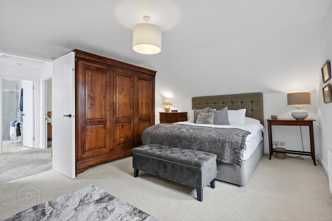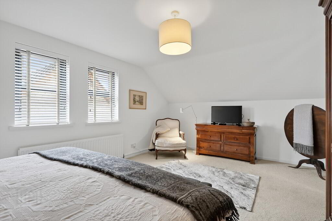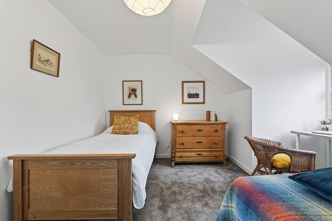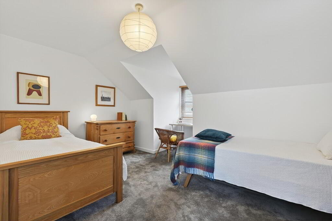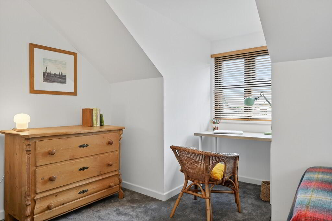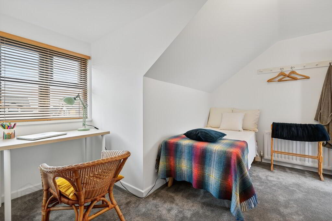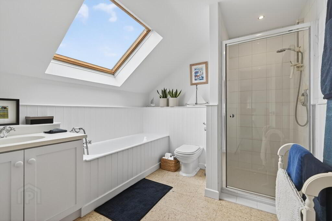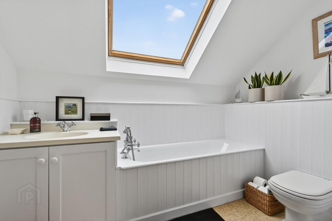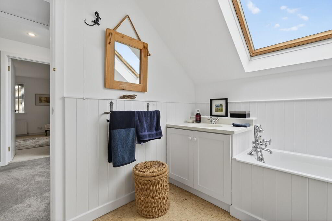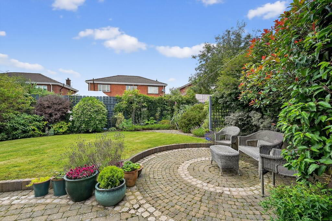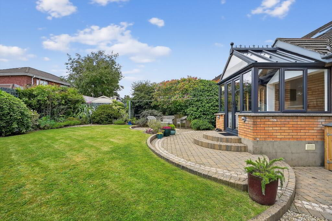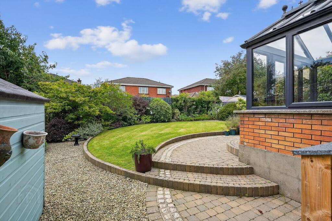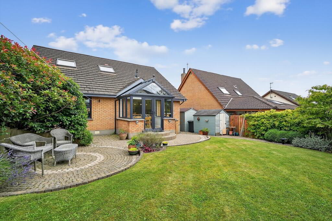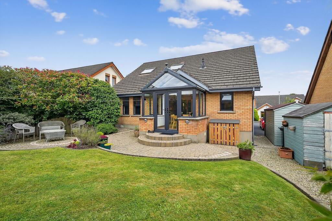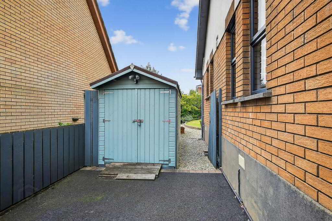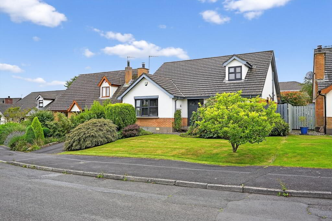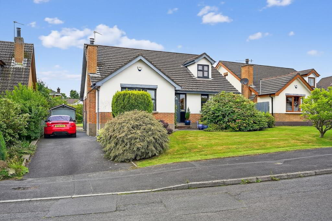For sale
Added 8 hours ago
5 Manse Park, Carryduff, Belfast, BT8 8RX
Offers Over £349,950
Property Overview
Status
For Sale
Style
Detached House
Bedrooms
4
Bathrooms
2
Receptions
3
Property Features
Tenure
Not Provided
Energy Rating
Broadband
*³
Property Financials
Price
Offers Over £349,950
Stamp Duty
Rates
£2,183.52 pa*¹
Typical Mortgage
Additional Information
- Extended Detached Family Home in a Popular Modern Development
- Generous Lounge with Feature Fireplace Open Plan to Dining Room
- Luxury Fitted Kitchen with Breakfast Area & Conservatory | Utility Room
- 4 Bedrooms Including 1 with Ensuite Shower Room
- Adaptable Accommodation with Grd Floor Bedroom with Potential to Be Used As An Additional Reception
- Bathroom with White Suite / Gas Central Heating / Double Glazed Windows
- Exceptionally Well Presented Throughout
- Driveway Parking
- Enclosed and Private Rear Garden with Sheltered Sitting Area
- Convenient to many Amenities including Forestside Shopping Complex and Leading Schools
The property is extremely well presented by the current owners offering bright and spacious accommodation. Internally the accommodation briefly comprises an entrance hall leading to a generous lounge which is open plan to the dining room. In addition, there is a superb modern kitchen with breakfast area and a delightful conservatory overlooking the rear garden, a separate utility room and two bedrooms, one with an ensuite shower room on the ground floor.
On the first floor there are two further bedrooms and a bathroom. In addition, the property benefits from double glazed windows and gas fired central heating.
The adaptable accommodation could also be changed to offer three bedrooms and an additional reception room on the ground floor.
Externally there is driveway parking along with front and private landscaped rear gardens in lawns with a westerly aspect and sheltered sitting areas.
Set in a convenient location, close to Belfast City Centre and convenient to a range of amenities including Forestside Shopping Complex, Tescos, leading schools and public transport, this property can only be fully appreciated on internal inspection.
Hardwood front door with glazed inset and side windows to reception hall.
RECEPTION HALL Solid wood flooring, low voltage spotlights, storage cupboard and under stairs storage.
LIVING ROOM OPEN PLAN TO DINING ROOM 26' 6" x 12' 9" (8.08m x 3.89m) Laminate wood effect floor, feature fireplace with cast iron stove, slate hearth and wood beam mantle, low voltage spotlights.
BEDROOM 4 (POTENTIAL HOME OFFICE) 8' 9" x 8' 9" (2.67m x 2.67m)
KITCHEN WITH DINING AREA OPEN PLAN TO CONSERVATORY 17' 8" x 19' 7" (5.38m x 5.97m) (@ widest points overall) Extensive range of high and low level units, granite work surfaces with coloured Perspex splash back, Scholtes four ring gas hob with matching back painted glass splash back and extractor fan over, Franke stainless steel sink unit with granite drainer, integrated dishwasher, electric oven with microwave oven and heating drawer, integrated fridge and freezer, island unit with wooden work surfaces and breakfast bar, solid wood flooring, low voltage spotlights, uPVC double glazed patio doors to rear.
UTILITY ROOM 9' 2" x 7' 2" (2.79m x 2.18m) Range of high and low level units, work surfaces, single drainer stainless steel sink unit with mixer tap, plumbed for washing machine, space for tumble dryer, wood flooring.
PRINCIPAL BEDROOM 11' 8" x 12' 8" (3.56m x 3.86m)
ENSUITE SHOWER ROOM White suite comprising low flush WC, pedestal wash hand basin with splash tiling, fully tiled shower cubicle, extractor fan.
FIRST FLOOR LANDING Sitting area, Velux window, storage in eaves, access to roof space.
BEDROOM 14' 1" x 12' 9" (4.29m x 3.89m) (@ widest points)
BEDROOM 17' 11" x 12' 9" (5.46m x 3.89m)
BATHROOM White suite comprising panelled bath with mixer tap and telephone hand shower, vanity unit, WC, fully tiled shower cubicle, Velux window, low voltage spotlights, extractor fan, part tongue and groove panelled walls, heated towel rail.
OUTSIDE Front garden in lawns with flowerbeds and planting, driveway with parking. Enclosed and landscaped rear garden in lawns with mature planting and boundary fencing, westerly aspect and sheltered paved patio area.
Travel Time From This Property

Important PlacesAdd your own important places to see how far they are from this property.
Agent Accreditations



