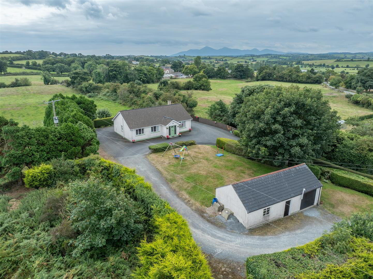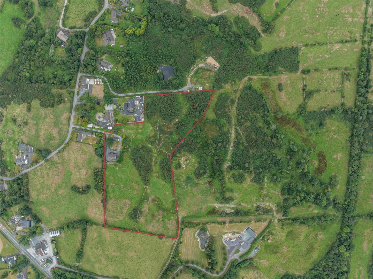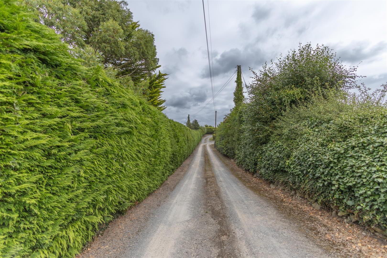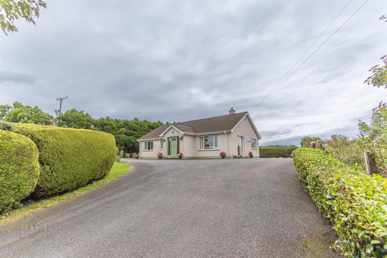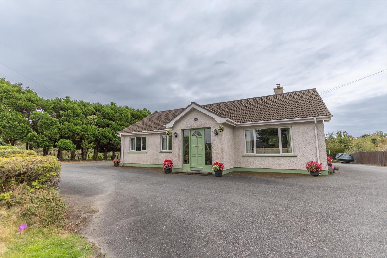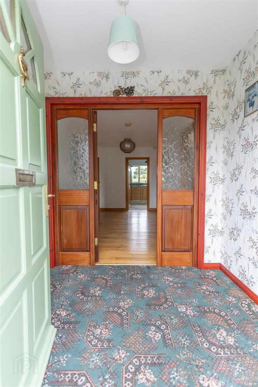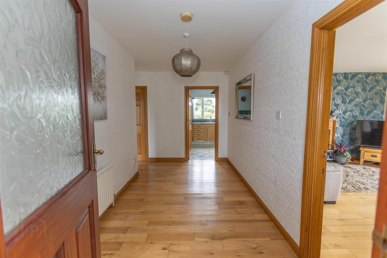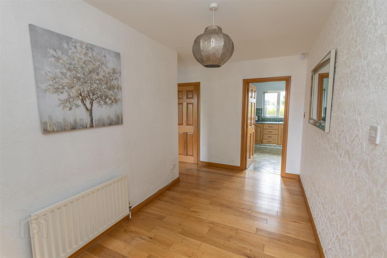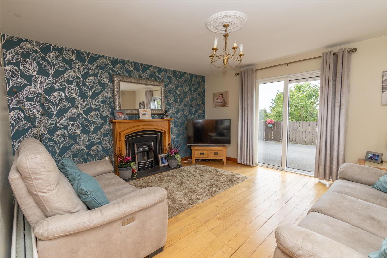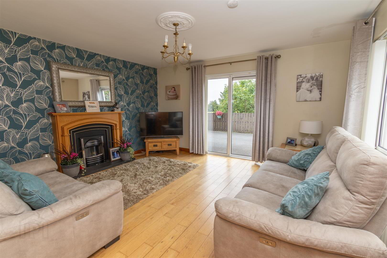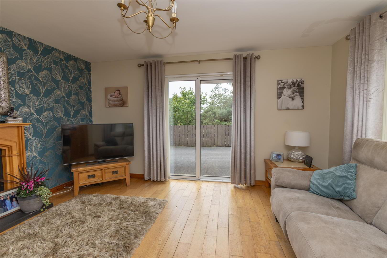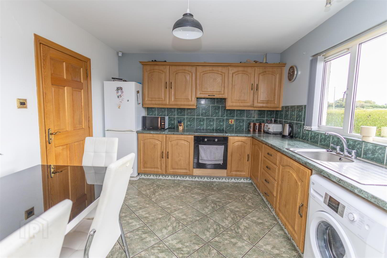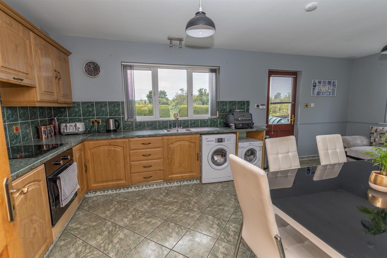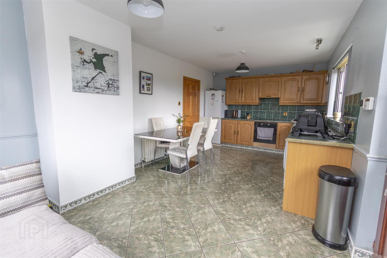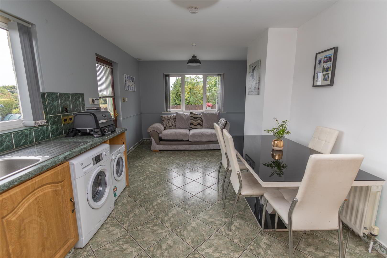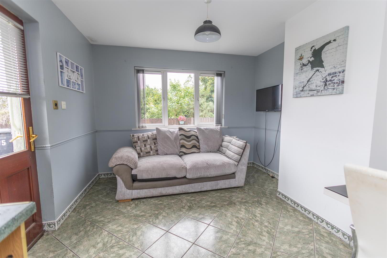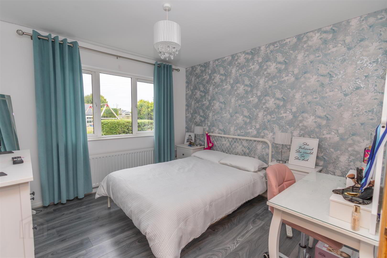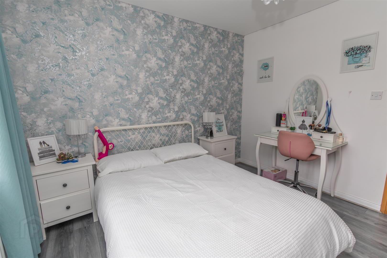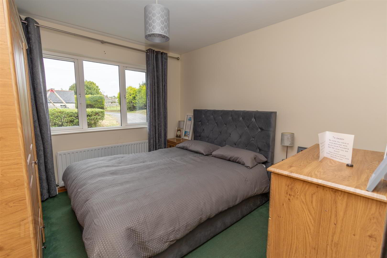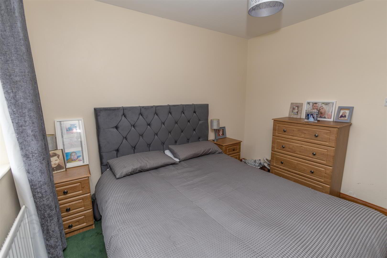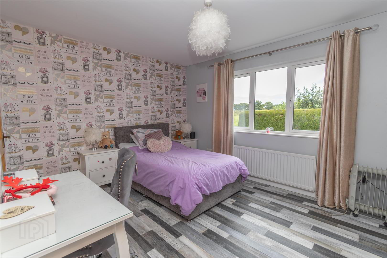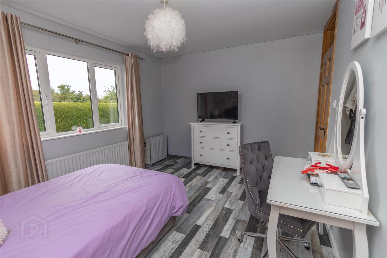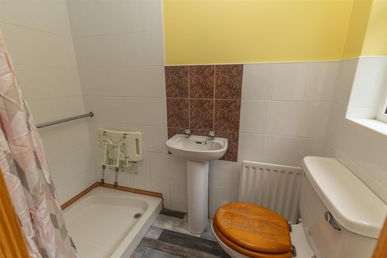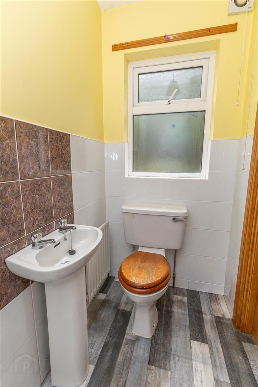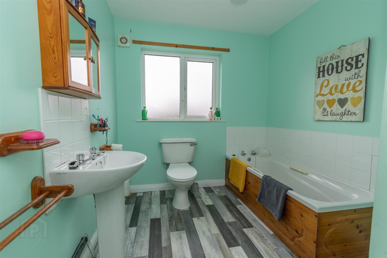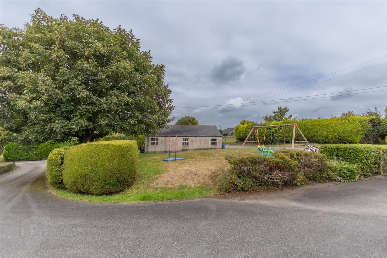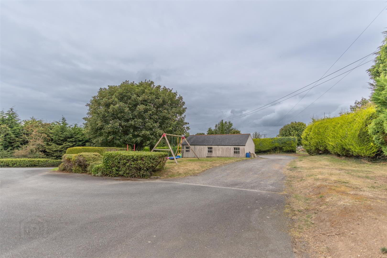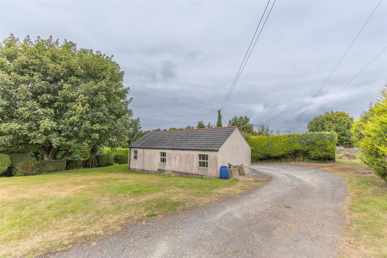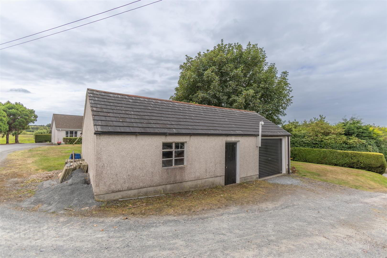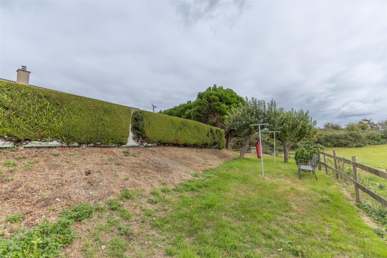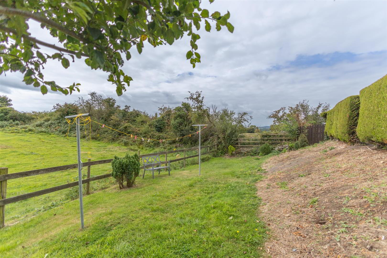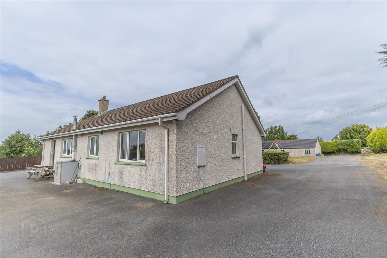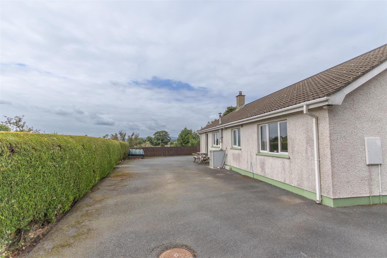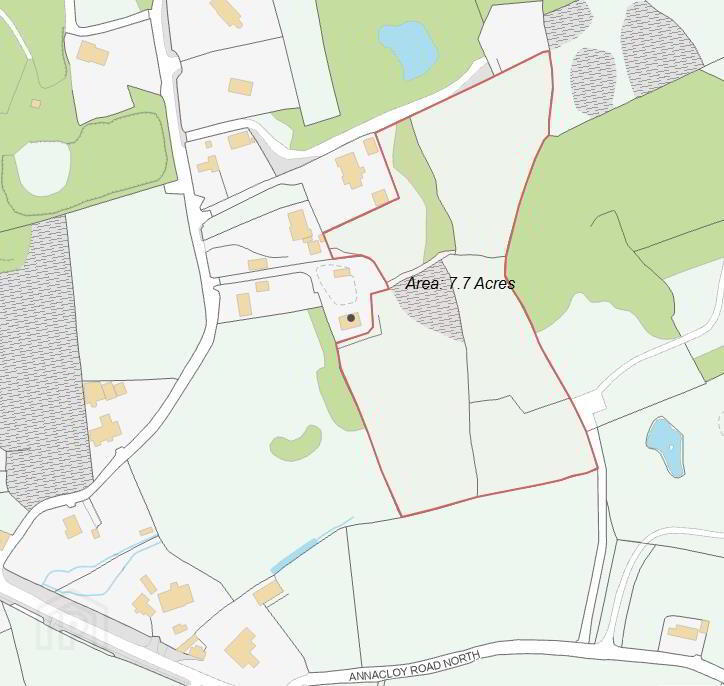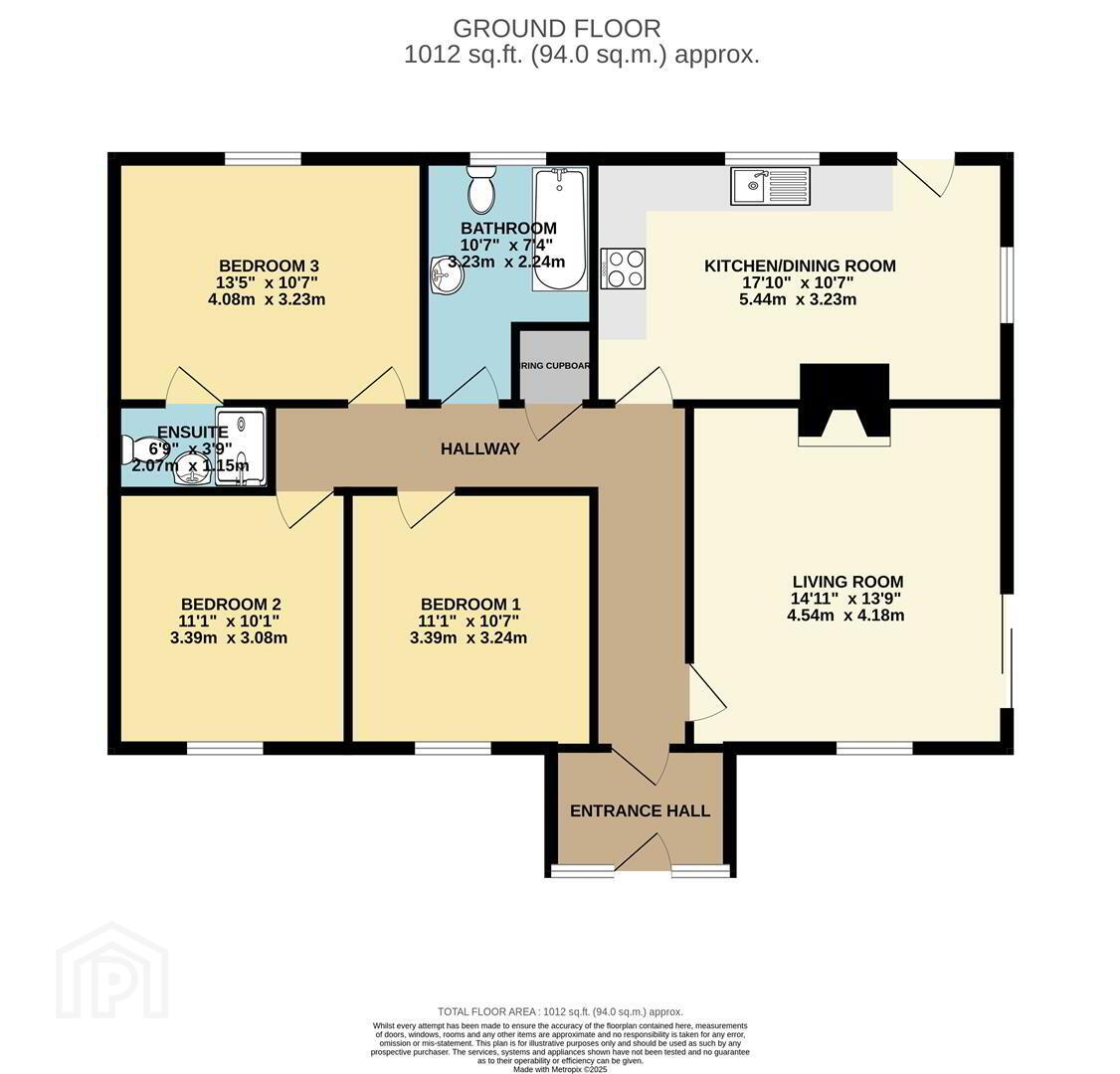For sale
Added 1 day ago
5 Cargagh Road, Downpatrick, BT30 9AG
Offers Over £314,950
Property Overview
Status
For Sale
Style
Detached House
Bedrooms
3
Bathrooms
2
Receptions
1
Property Features
Tenure
Freehold
Energy Rating
Broadband Speed
*³
Property Financials
Price
Offers Over £314,950
Stamp Duty
Rates
£1,726.52 pa*¹
Typical Mortgage
Additional Information
- Detached Three Bedroom Bungalow
- Two Bathrooms
- Off Street Parking
- Small Holding of 7.7 Acres
- 5 Cargagh Road, Annacloy
- A charming residential property set in a tranquil location, 5 Cargagh Road offers a comfortable home with well-proportioned accommodation and the added benefit of extensive grounds. The property comes with approximately 7.7 acres of agricultural land, providing excellent potential for small-scale farming or amenity space. Surrounded by picturesque countryside, the property enjoys privacy while remaining conveniently accessible, located approximately 7 miles from Downpatrick and 34 miles from Belfast, offering easy access to local amenities and transport links.
- (sizes are approximate)
- Entrance Porch
- Finished with carpet flooring and fitted with a single radiator.
- Hallway
- Solid oak flooring with two single radiators and access to the roof space.
- Living Room 4.54 x 4.18 (14'10" x 13'8")
- Solid wood flooring with an electric fire featuring a wooden surround, cast iron insert, and tiled hearth. Two double radiators, TV, internet and phone points, and sliding double doors providing access to the side of the house.
- Kitchen/Dining Room 6.37 x 3.23 (20'10" x 10'7")
- Tiled flooring throughout, fitted with both upper and lower units, tiled splashback, and laminate worktop. Integrated electric hob and oven with extractor hood, plus space for a washing machine and tumble dryer. Stainless steel sink with drainer, TV point, and rear access door opening to the garden.
- Hot Press
- Insulated hot water tank with shelving above.
- Bathroom 3.23 x 2.32 (10'7" x 7'7")
- Vinyl flooring. White suite comprising WC, wash hand basin with vanity unit above, and bath with wooden panel surround. Tiling behind bath and sink. Double radiator.
- Bedroom One - Front Aspect 3.28 x 3.27 (10'9" x 10'8")
- Front aspect with laminate flooring and single radiator.
- Bedroom Two - Front Aspect 3.28 x 3.08 (10'9" x 10'1")
- Front aspect with carpet flooring and single radiator.
- Bedroom Three - Rear Aspect 4.08 x 3.23 (13'4" x 10'7")
- Rear aspect with vinyl flooring and single radiator.
- Ensuite Shower Room 2.06 x 1.12 (6'9" x 3'8")
- Vinyl flooring, half-tiled walls. White suite comprising WC, wash hand basin, and shower with Heatstore electric shower.
- Exterior
- Stoned shared laneway leading to a tarmac driveway with ample parking. Front and middle gardens laid in lawn, with a driveway running around. Detached garage, with electricity supply located on the central lawn.
Rear Exterior – Laid in lawn with open outlook towards the mountains.
Travel Time From This Property

Important PlacesAdd your own important places to see how far they are from this property.
Agent Accreditations
Not Provided

Not Provided

Not Provided


