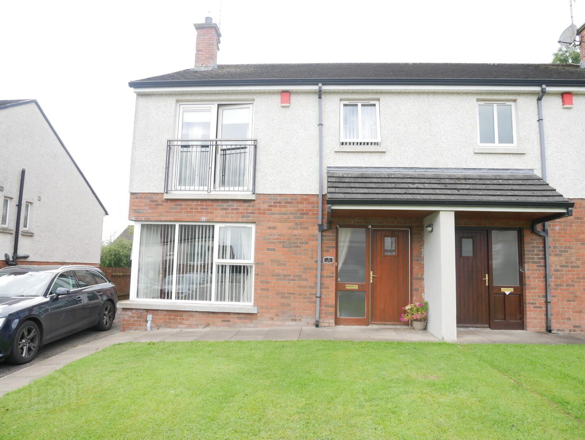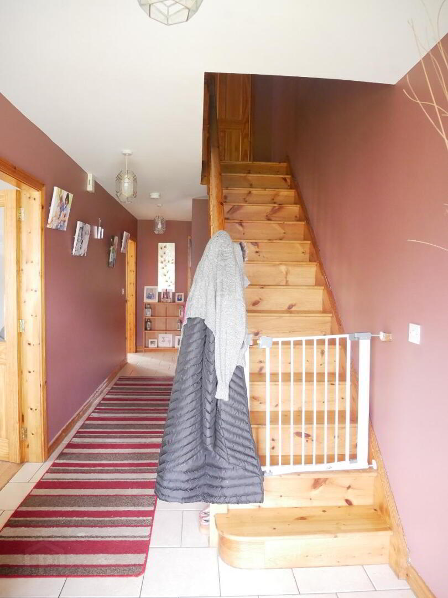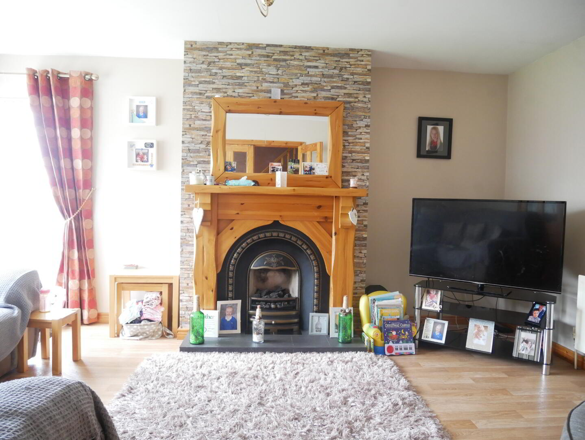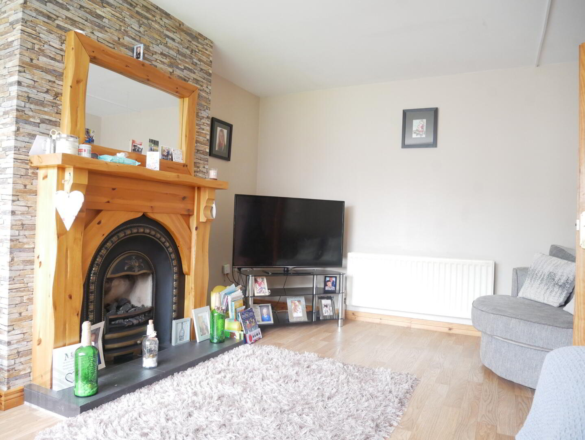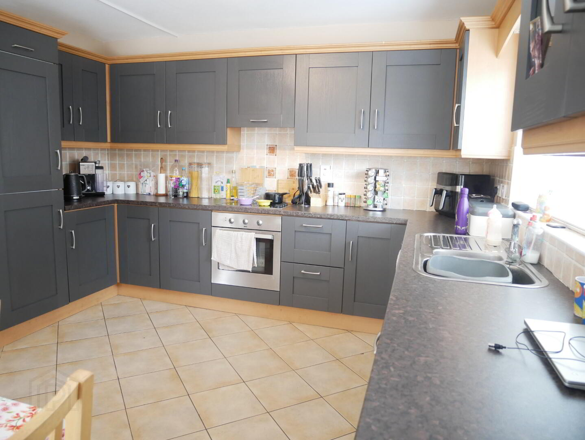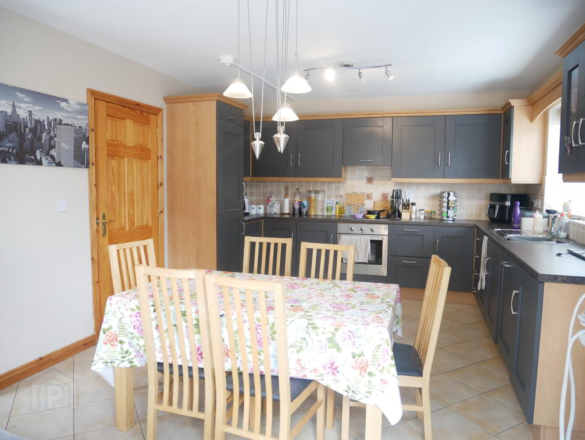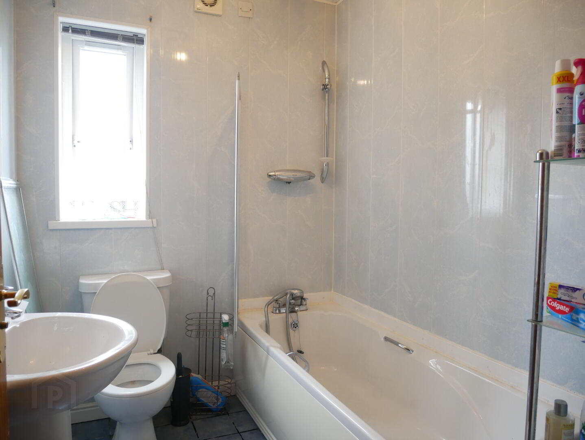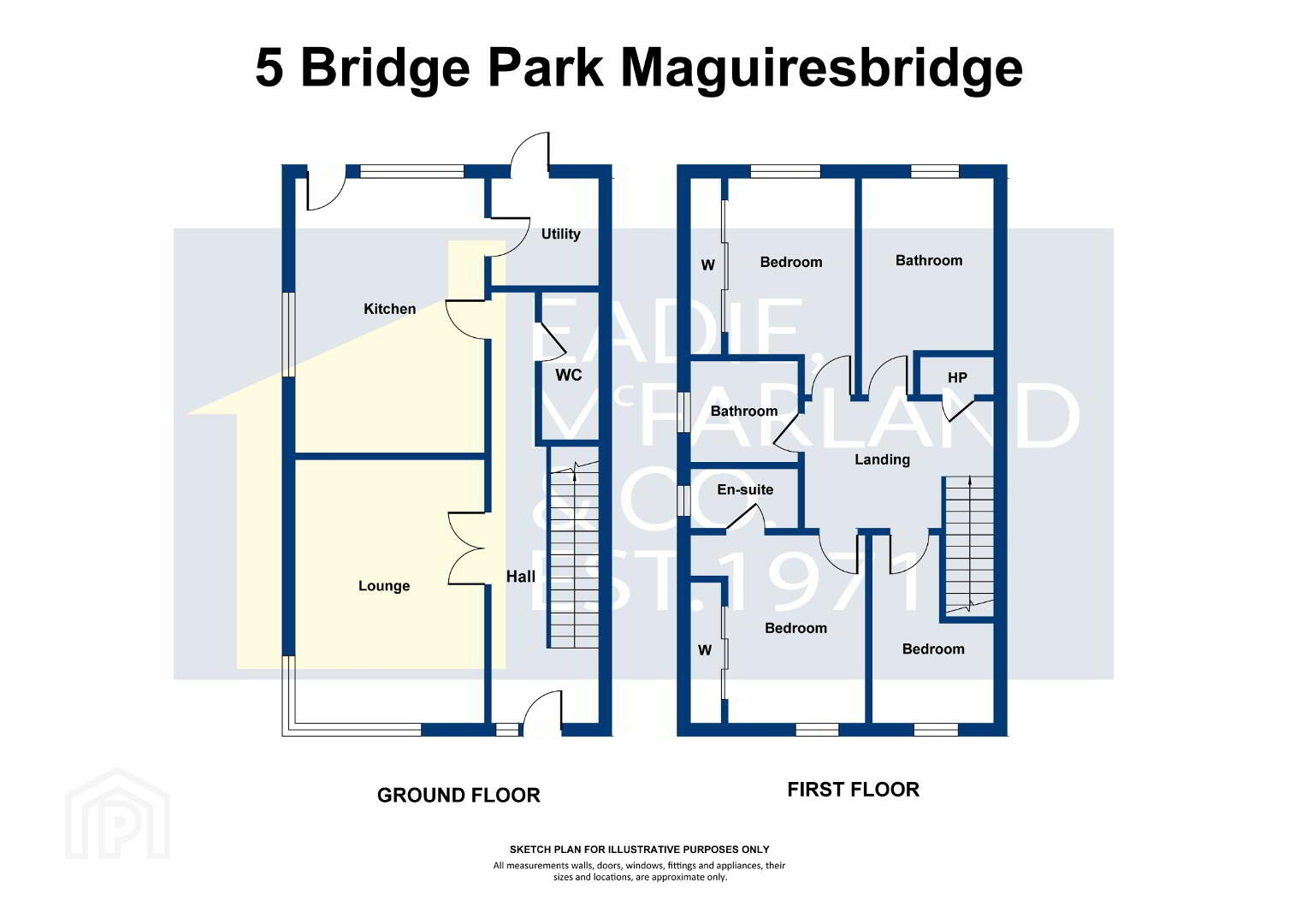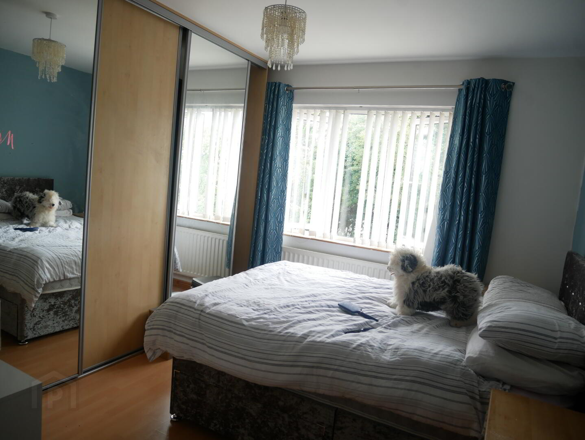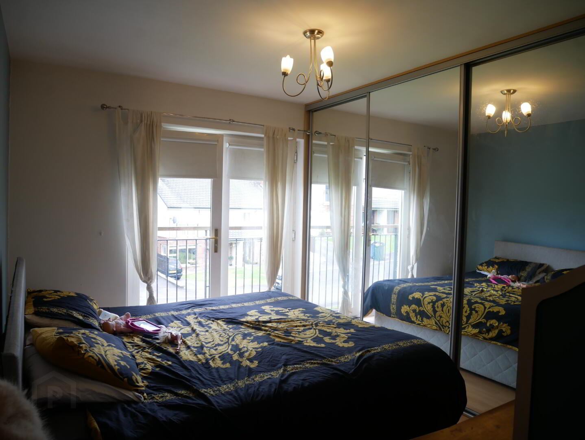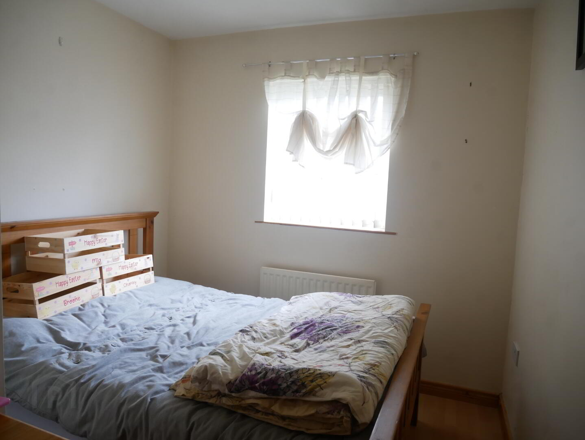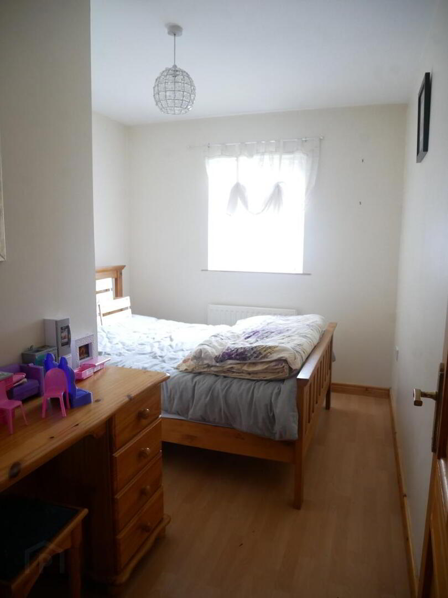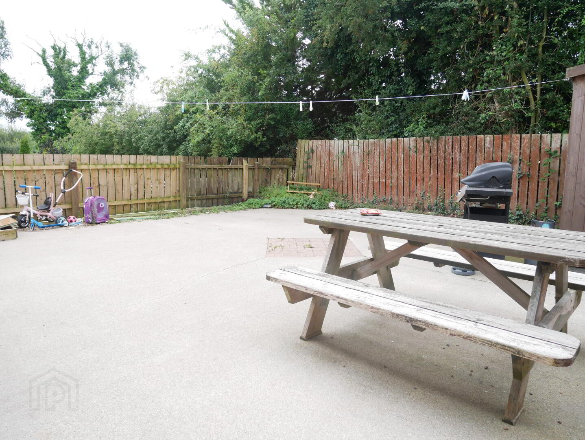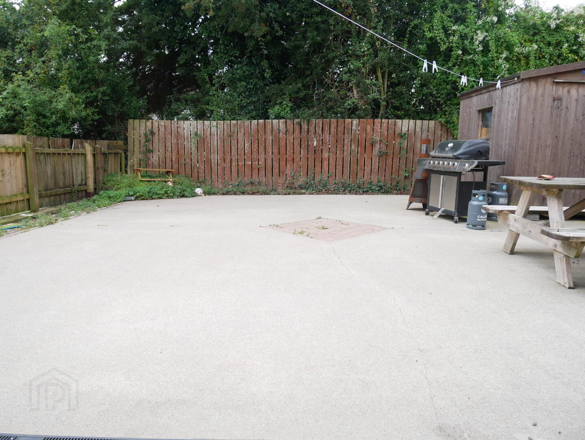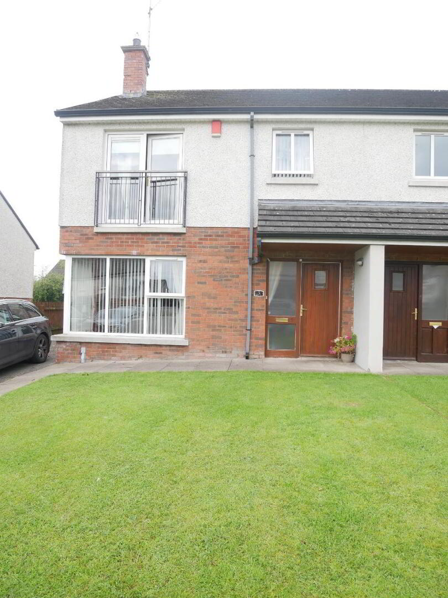5 Bridge Park, Maguiresbridge, BT94 4AX
Offers Over £179,000
Property Overview
Status
For Sale
Style
Semi-detached House
Bedrooms
4
Bathrooms
2
Receptions
1
Property Features
Tenure
Not Provided
Energy Rating
Heating
Oil
Broadband Speed
*³
Property Financials
Price
Offers Over £179,000
Stamp Duty
Rates
£1,161.12 pa*¹
Typical Mortgage
Additional Information
- Situated within a highly sought after residential development
- Spacious living accommodation
- 4 Bedrooms, 1 Ensuite
- Grant oil fired boiler
- UPVC Double glazing facia & guttering
- Low maintenance exterior
- Ideal for both First Time Buyers and families alike
4 Bedroom Semi-detached house
Welcome to this beautifully presented residence offering spacious living accommodation in a highly desirable residential development. With its thoughtful layout and low maintainence exterior this home is ideal for first time buyers and growing families alike.
Accommodation Details:
Ground Floor- Hardwood front door with glazed side panels leading to:
Entrance hall with tiled floor, WC - comprising WC, wash hand basin, tiled floor, pvc panelled walls, extractor fan.
French doors to -
Lounge: 16'3" x 12' open fireplace with gas inset, pine surround and tiled hearth, cushion flooring.
Kitchen/Dining: 17'3 X 12 Fully fitted with an extensive range of deluxe eye and low level shaker style units, pelmet, tiled around worktops, 1 1/2 bowl stainless steel sink unit with mixer tap, integrated dishwasher and fridge freezer, tiled floor, french door leading to rear.
Utility Room : 7'1" x 6'9" fitted with eye and low level deluxe shaker style units, tiled around worktops, stainless steel sink unit, plumbed for wash machine, space for tumble dryer, tiled floor, access to rear.
Pine staircase to first floor landing with airing cupboard, access to roofspace, cushion flooring.
Bedroom 1: 11'7" x 9'2" with built in mirrored sliding robes, French door to Juilet balcony enclosed by railings, wooden laminate flooring, ensuite comprising fully tiled walk in main shower cubicle, WC, wash hand basin, fully tiled walls, tiled floor, extractor fan.
Bedroom 2: 11'8" x 8'4" (to widest points) wood laminate floor
Bedroom 3: 10'7" x11'1" wood laminate floor, part mirrored sliding robes.
Bedroom 4: 11'1" x 8'4" wood laminate floor, part mirrored sliding robes.
Bathroom: Bath with telephone hand shower attachment, WC, wash hand basin, tiled floor, pvc pannelled walls, extractor fan.
Exterior: Property approached via a tarmac driveway and garden laid in lawn to front. Large concrete yard to rear fully enclosed via closeboard fencing.
Travel Time From This Property

Important PlacesAdd your own important places to see how far they are from this property.
Agent Accreditations




