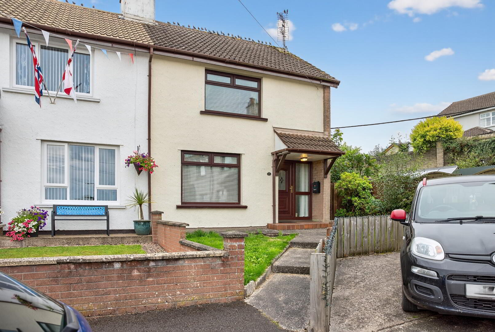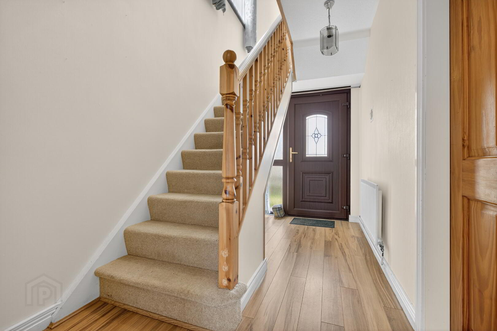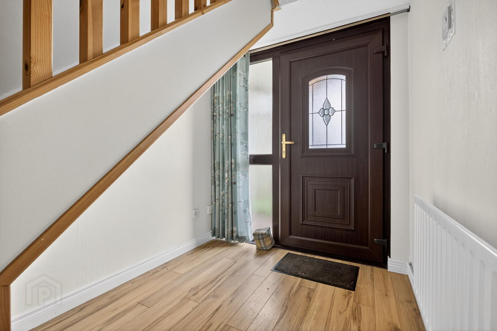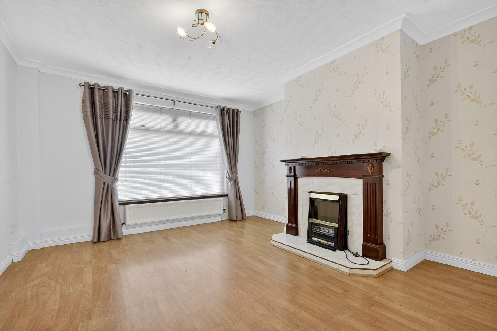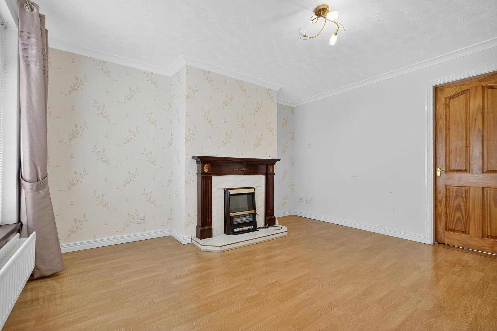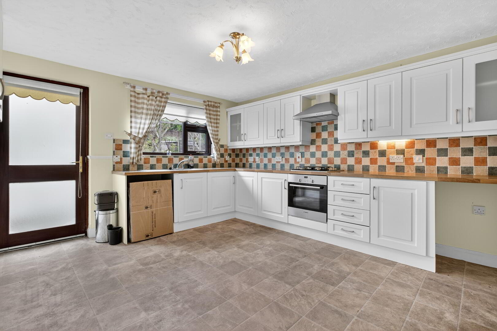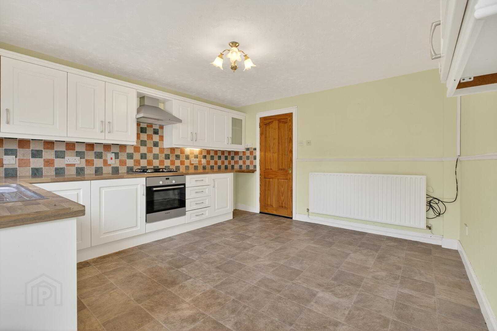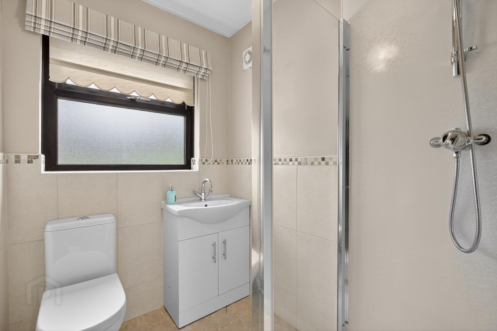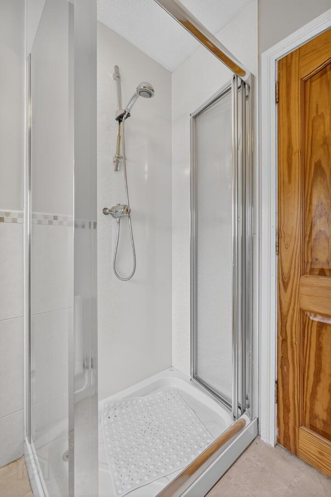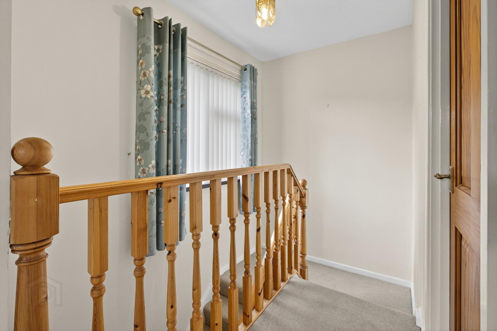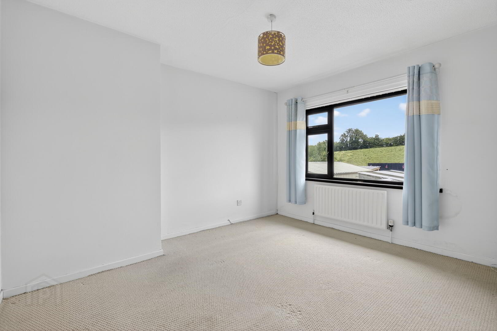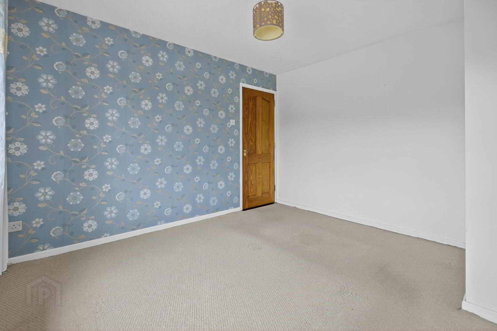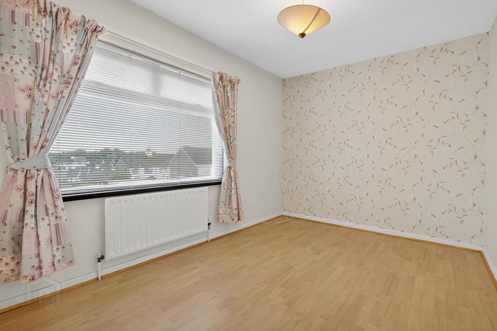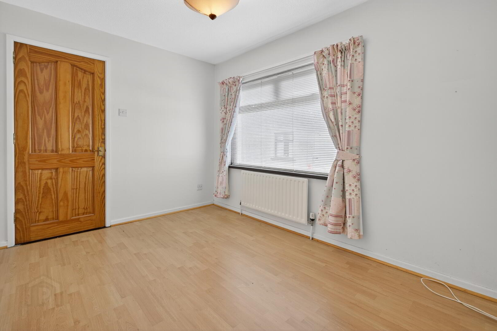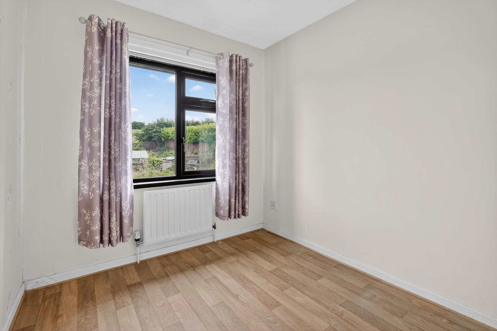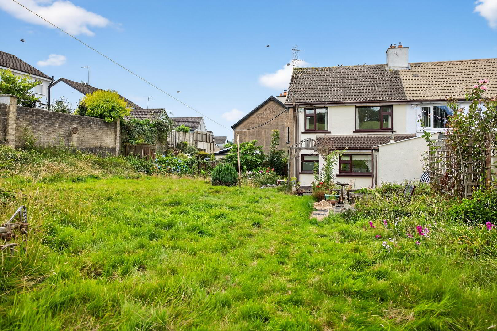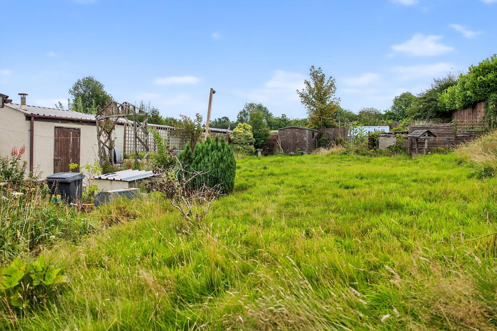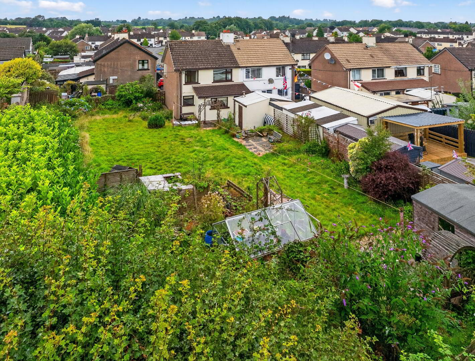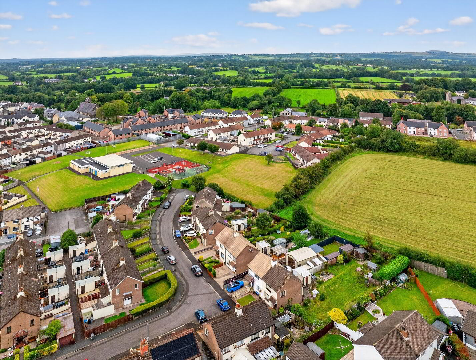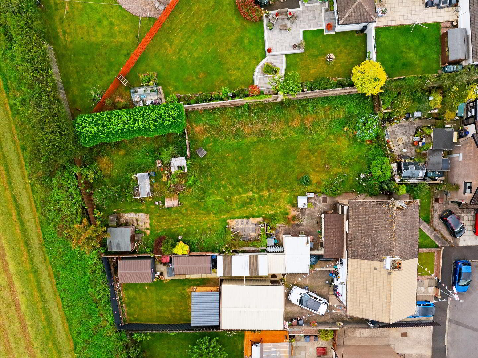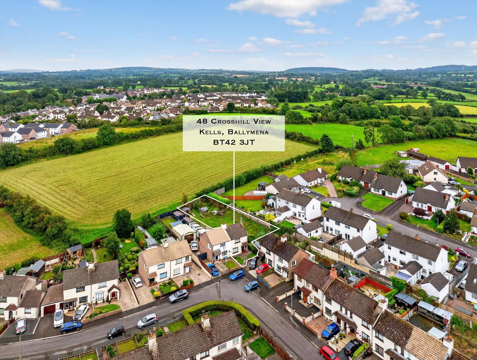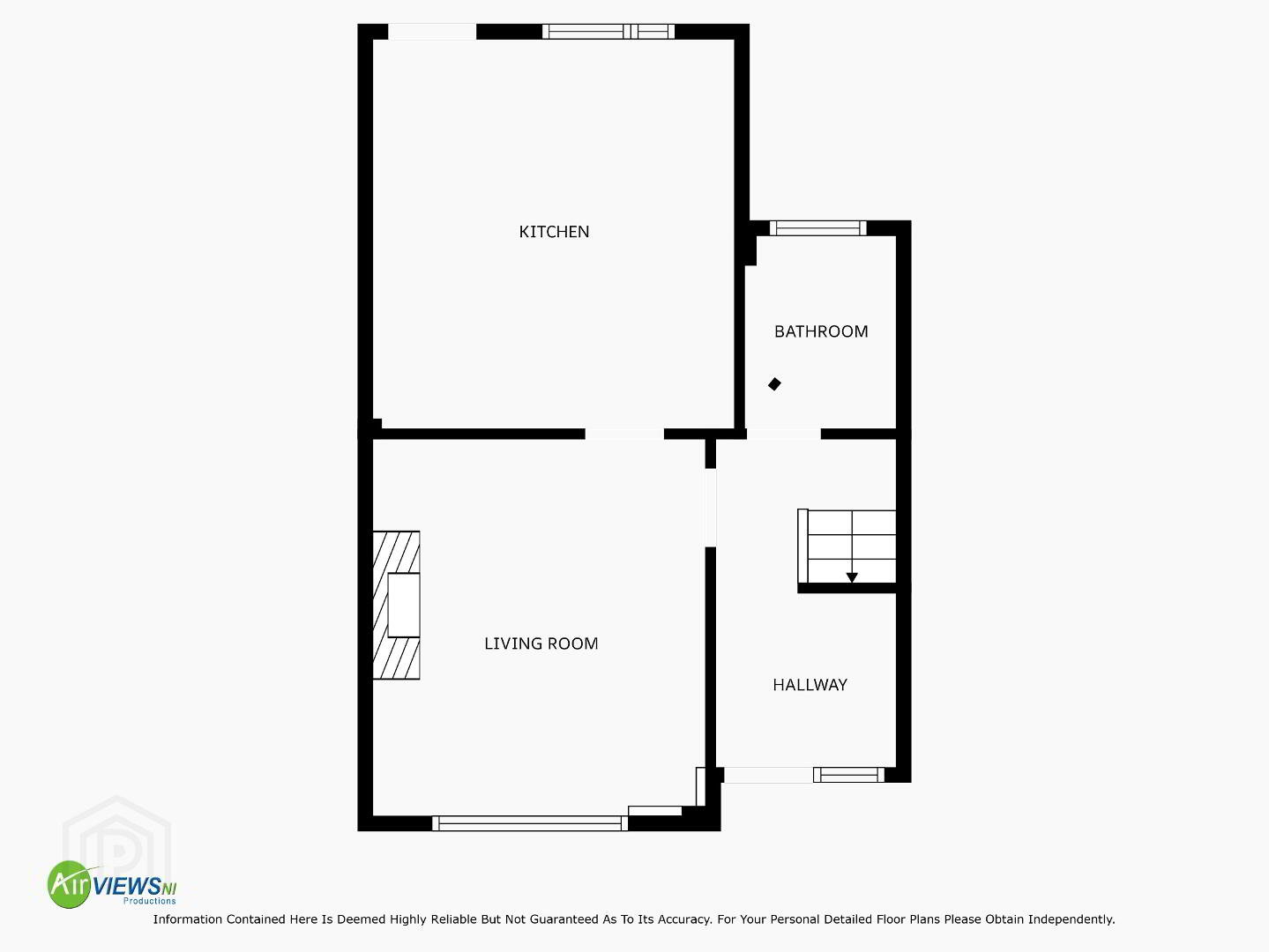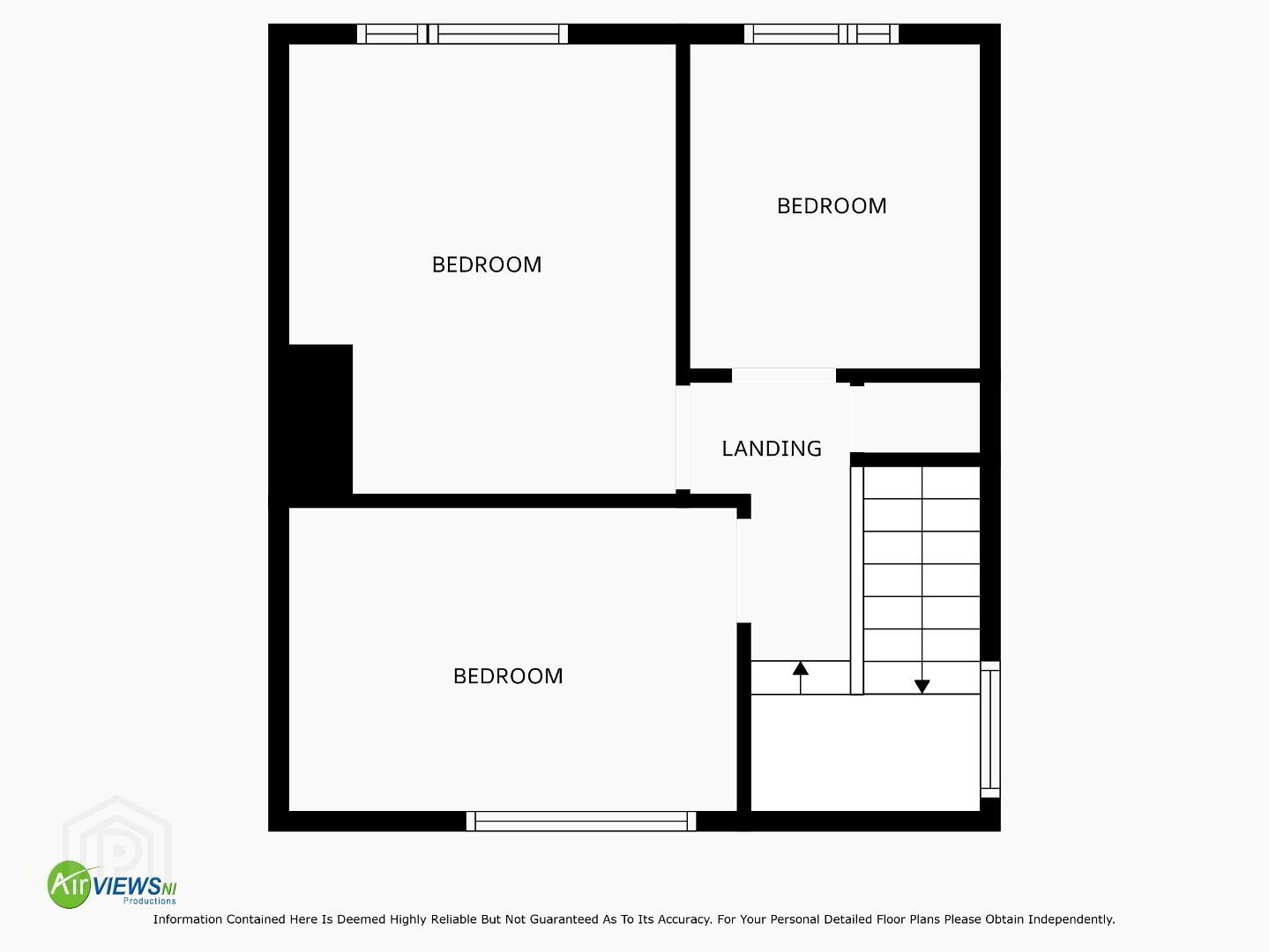48 Crosshill View, Kells, Ballymena, BT42 3JT
Guide Price £122,500
Property Overview
Status
For Sale
Style
End-terrace House
Bedrooms
3
Bathrooms
1
Receptions
1
Property Features
Tenure
Freehold
Energy Rating
Heating
Oil
Broadband Speed
*³
Property Financials
Price
Guide Price £122,500
Stamp Duty
Rates
£756.00 pa*¹
Typical Mortgage
Positioned within a corner setting, this 3-bedroom semi-detached home enjoys a deceptively generous rear garden offering superb scope and is positioned within an established area close to the village amenities.
Internally, the ground floor features an entrance hall, lounge with fireplace, a spacious kitchen/dining area and a shower room while the first floor encompasses three well-proportioned bedrooms.
The property benefits from double glazed windows set within PVC finish frames, PVC capped dry verges, PVC fascia boards, soffits, guttering and downpipes.
This is an ideal opportunity for a first-time buyer, young family or investor.
No onward chain.
Entrance Hall:
Telephone point and wood effect flooring extending through
Lounge:
12’10 x 11’7 (3.913m x 3.535m including chimney breast)
Fireplace with mahogany surround, tiled inset and hearth, coving, TV point
Kitchen/Dining Area:
13’6 x 12’3 (4.120m x 3.740m)
Range of high and low level units with beech effect wood block worktops including 4 ring hob, stainless steel canopy and extractor, Bosch low level fan assisted oven and grill, space for under counter fridge, space for washing machine or dishwasher, stainless steel single drainer unit and mixer tap, under unit lighting, partly tiled surround, dado rail, door to exterior
Shower Room:
7’1 x 5’3 (2.1575m x 1.592m)
Comprising shower cubicle completed in marine boarding with shower unit off mains, vanity unit with counter top basin and mixer tap, back to wall low flush wc, half tiled walls
First Floor Landing:
Access to loft (partially floored), hotpress (shelved)
Bedroom 1:
11’10 x 10’3 (3.595m x 3.121m into recess)
Bedroom 2:
11’8 x 8’4 (3.565m x 2.528m)
With wood effect flooring
Bedroom 3:
8’8 x 7’5 (2.635m x 2.270m)
EXTERIOR FEATURES
Corner site, concrete steeped access path flanked by lawned areas, concrete access path to front, open porch with tiling, gated access to side
Concrete access path continuing to rear and opening to a concrete hardstanding
Outside Utility/Boiler House:
7’8 x 5’9 (2.336m x 1.758m)
With external storage to side
Steps leading up to a generous rear garden with further patio area, green house and garden shed
Outside tap
ADDITIONAL FEATURES
Double glazed windows set within PVC finish frames
PVC facia boards and soffits
PVC guttering and downpipes
PVC covered window sills
PVC dry verge caps
Oil fired heating
Travel Time From This Property

Important PlacesAdd your own important places to see how far they are from this property.
Agent Accreditations



