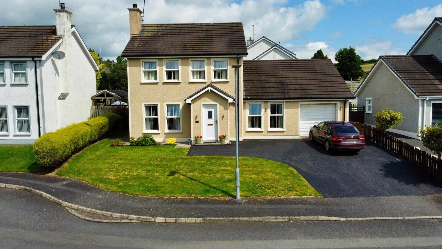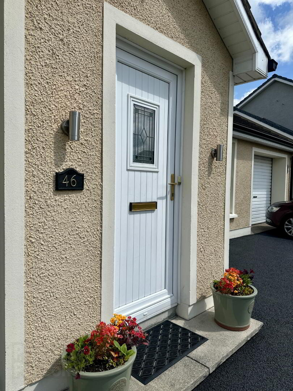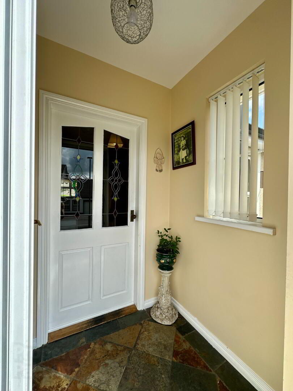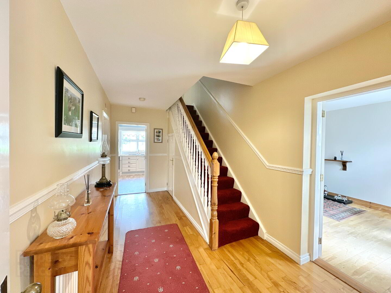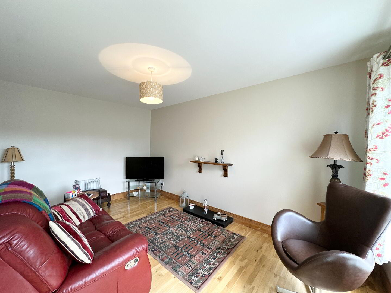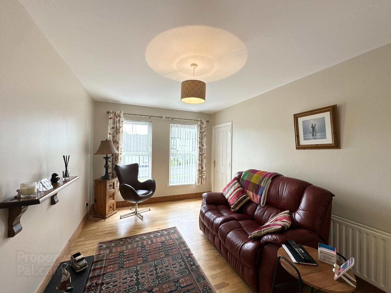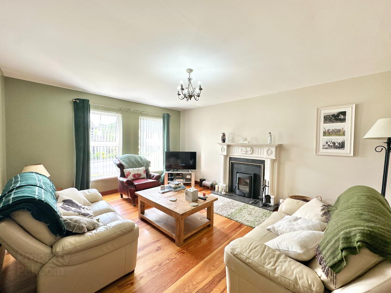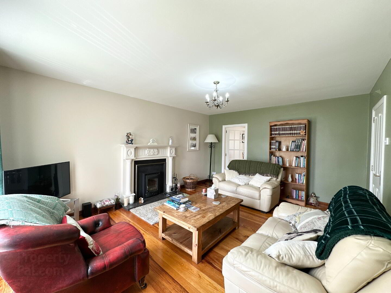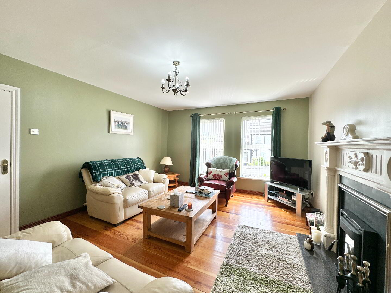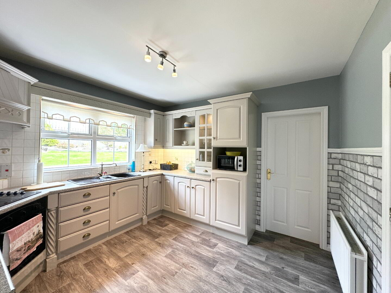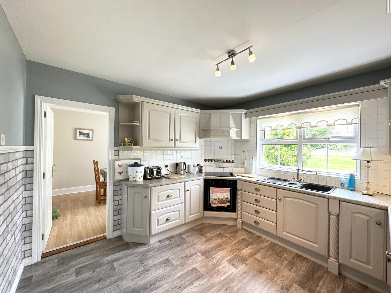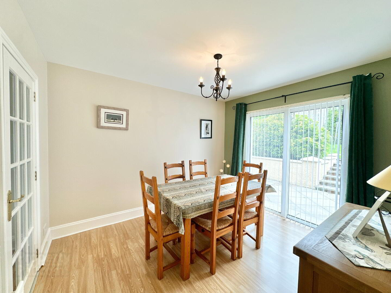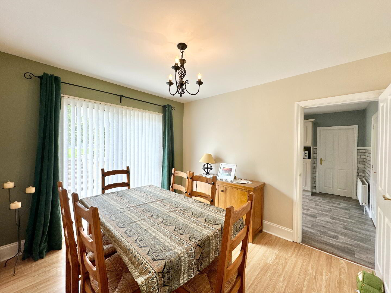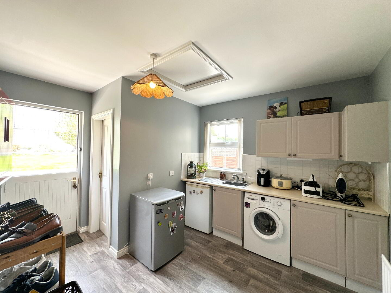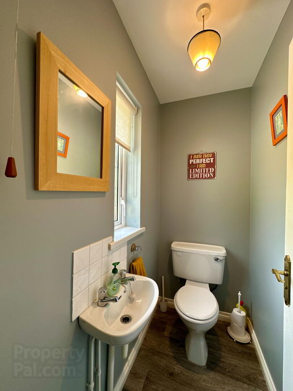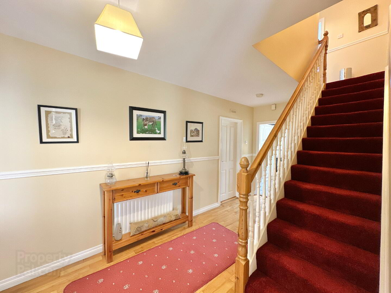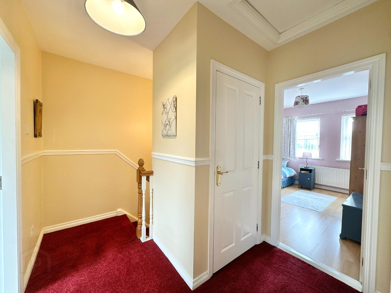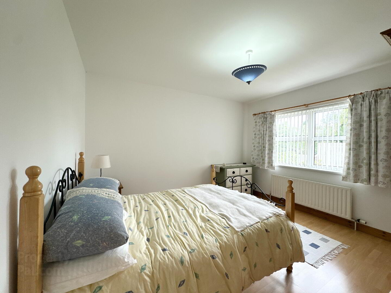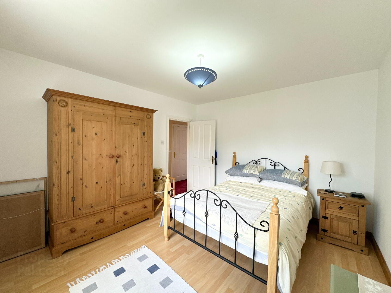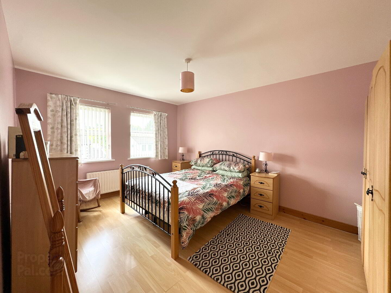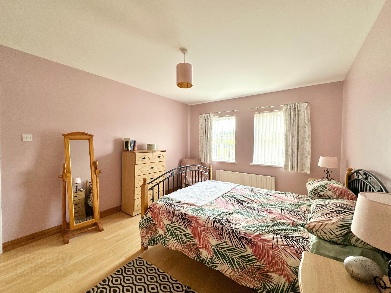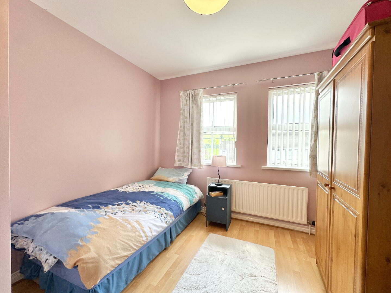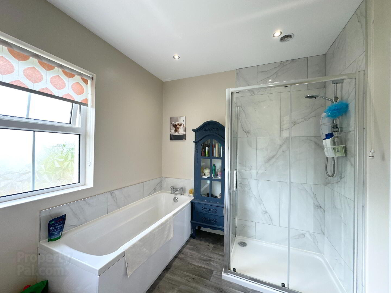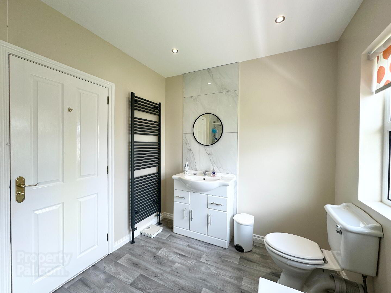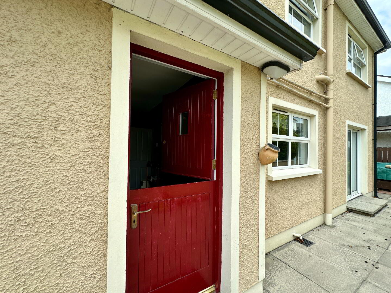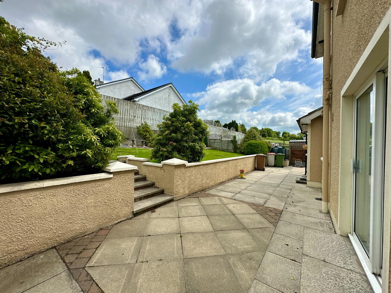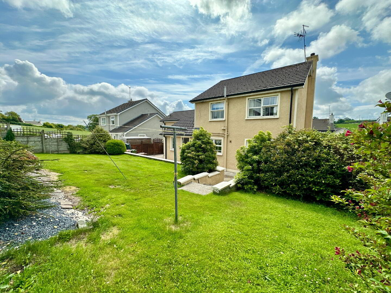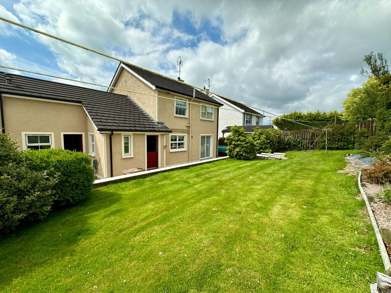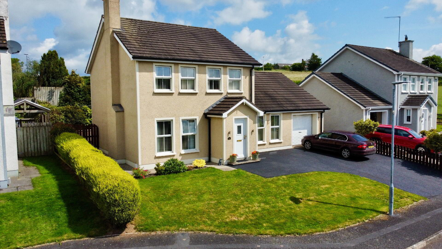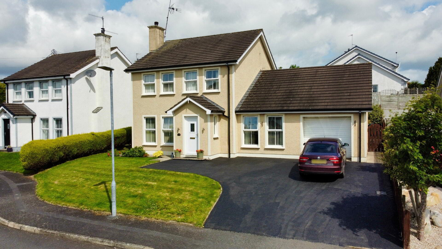46 Ballydown Meadows, Banbridge, BT32 4QX
Offers Over £285,000
Property Overview
Status
For Sale
Style
Detached House
Bedrooms
4
Bathrooms
2
Receptions
2
Property Features
Tenure
Not Provided
Energy Rating
Heating
Oil
Broadband
*³
Property Financials
Price
Offers Over £285,000
Stamp Duty
Rates
£1,583.85 pa*¹
Typical Mortgage
FOR SALE: 46 Ballydown Meadows, Banbridge, BT32 4QX.
A superb opportunity to purchase an excellent 4 bedroom detached property that has been finished and maintained to a high standard and benefits from a pleasant site. This inviting property is well-presented throughout offering a fantastic family home with integral garage in a highly desirable area on the edge of Banbridge, with easy access to local amenities, schools, town centre and A1 dual carriageway.
A key feature of this home is the option of a ground floor bedroom, which offers added appeal to a wide range of prospective purchasers, from families to those looking for single-level access options. Additional benefits include off-street parking, ample garden pace, oil-fired central heating, upvc double-glazed windows, as well as contemporary internal finishes.
This is a home that combines comfort, convenience, and modern living with viewing highly recommended.
Accommodation in brief:
Ground Floor
Front Hall 5.00m x 2.40m.
Living Room 5.00m x 4.00m. Solid pine flooring, wood burning stove, T.V. Point.
Kitchen 3.50m x 3.30m. Fully fitted kitchen with high and low level units, single electric oven, ceramic hob, lino, partially tiled walls.
Dining Room 3.50m x 3.00m. Laminate flooring, patio doors leading to patio area/garden.
Utility Room 3.80m x 3.00m. Stainless steel sink, high and low level units, plumbed for washing machine/tumble dryer, lino, 50/50 stable door.
w/c 1.80m x 1.10m. Toilet, wash hand basin.
Bedroom 1 4.50m x 3.00m. Semi solid oak flooring, T.V. Point.
Integral Garage 5.60m x 3.10m. Roller door, 3 double electric sockets.
First Floor
Bedroom 2 4.60m x 3.40m. Laminate flooring.
Bedroom 3 3.80m x 3.40m. Laminate flooring.
Bedroom 4 3.50m x 3.00m. Laminate flooring.
Bathroom 3.00m x 2.30m. Bathroom suite comprising toilet, vanity sink unit, electric shower, bath, heated towel rail, recessed lighting.
Additional Features:
- O.F.C.H,
- Composite front door,
- Upvc double glazed windows,
- Fibre broadband available,
- Off-street parking,
- Rear garden with side access.
DISCLAIMER: Whilst we endeavour to make our sales details accurate and reliable, the agents and vendors take no responsibility for any error, mis-statement or omission in these details. We have not tested any appliances or services within this property and cannot verify them to be in working order or within the vendor/s ownership. Intending purchasers should make appropriate enquiries through their own solicitors prior to exchange of contract. Measurements and floor plans are approximate and for guidance only.
Travel Time From This Property

Important PlacesAdd your own important places to see how far they are from this property.
Agent Accreditations



