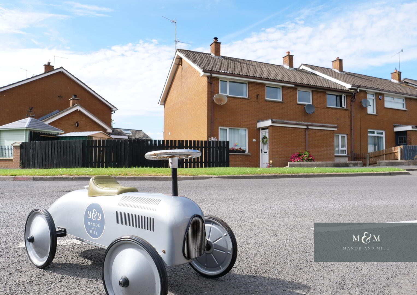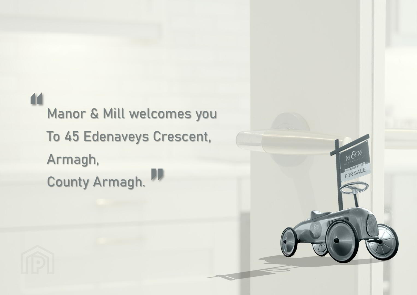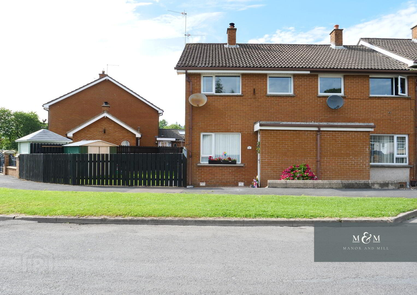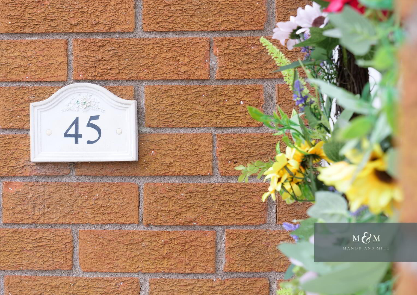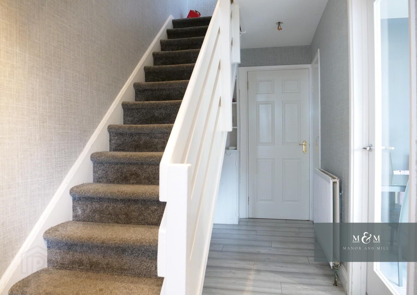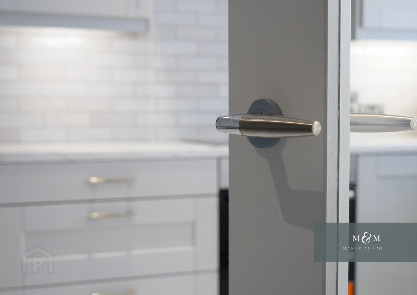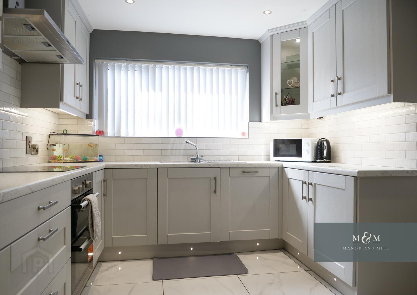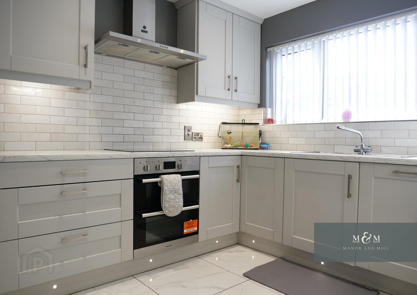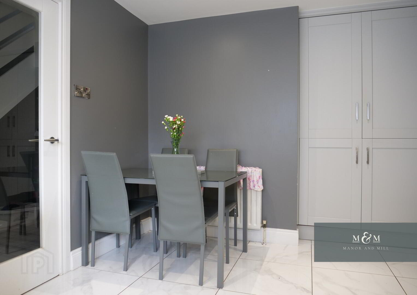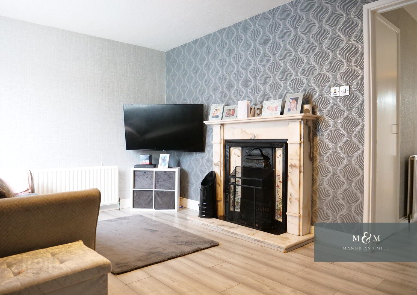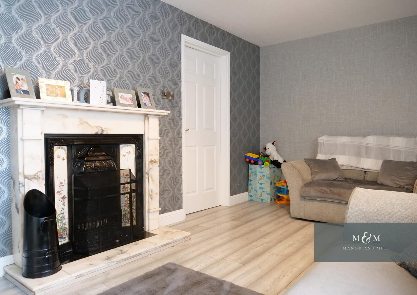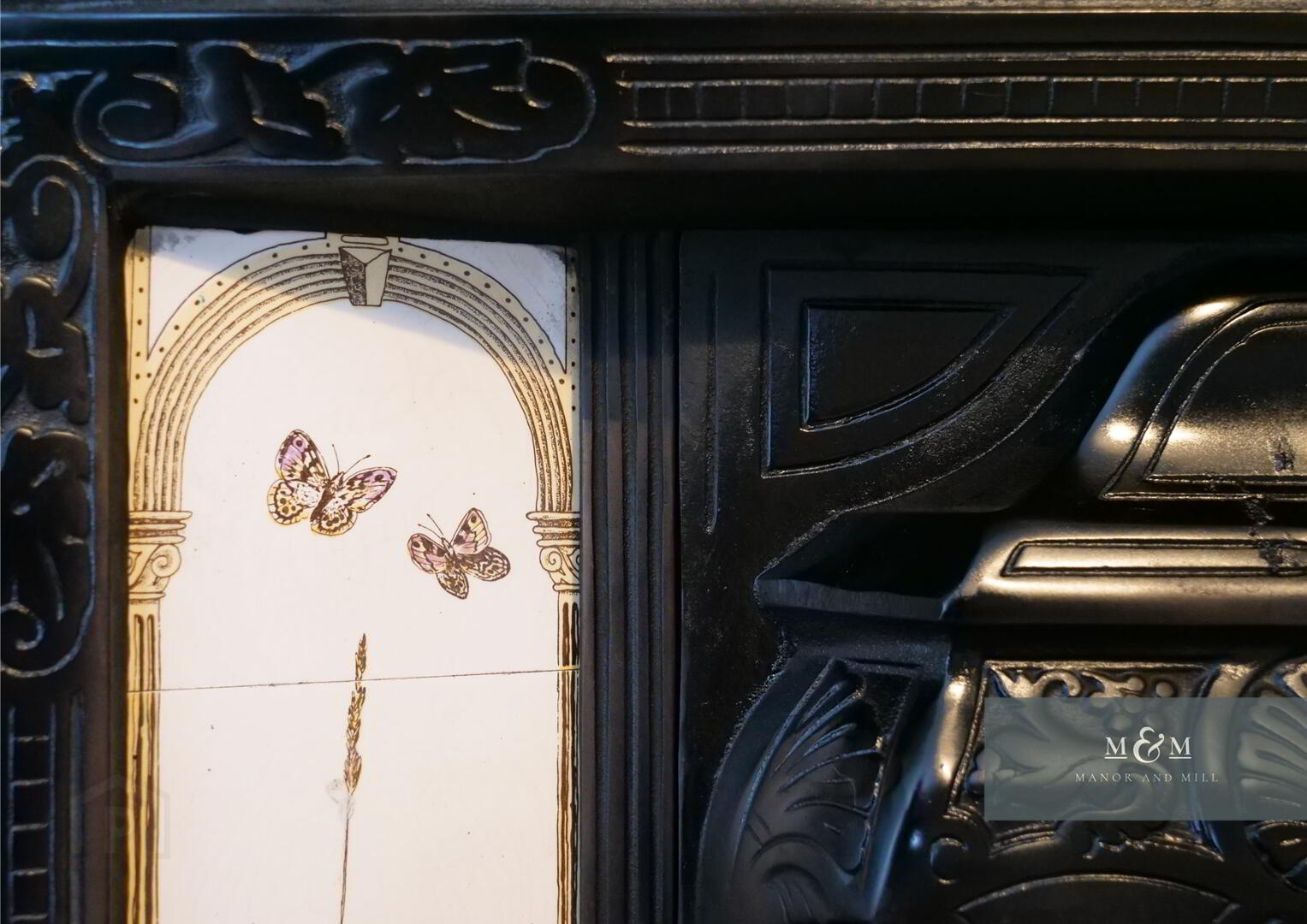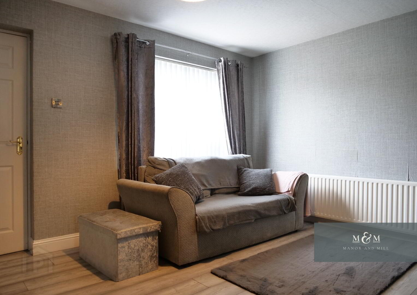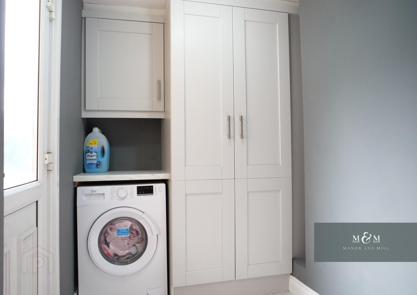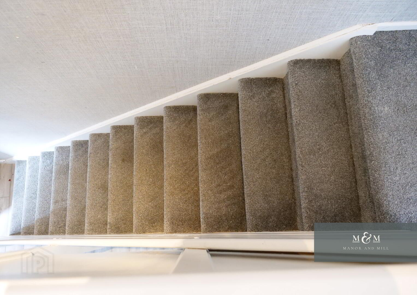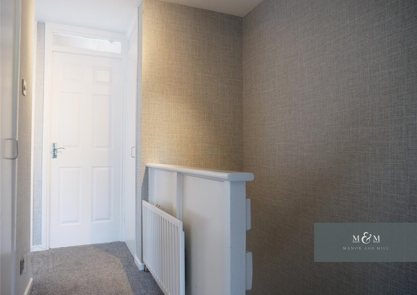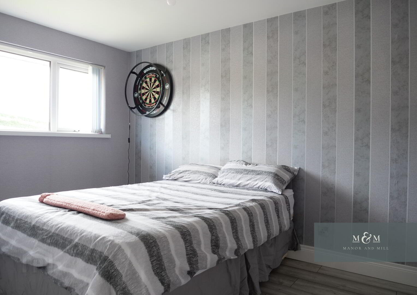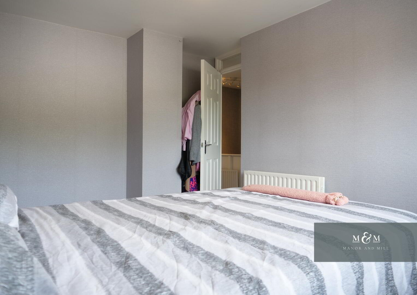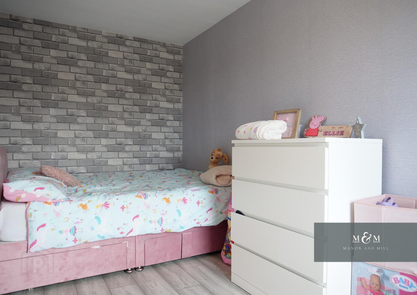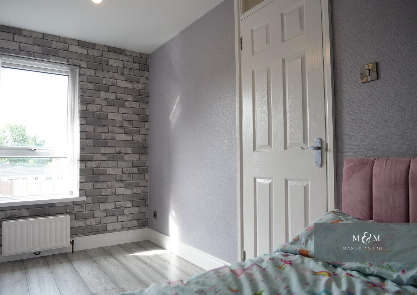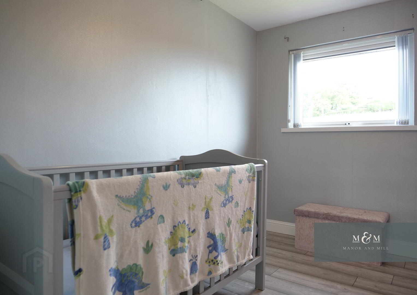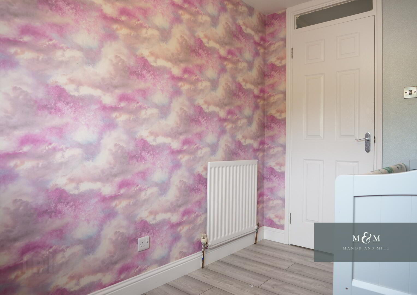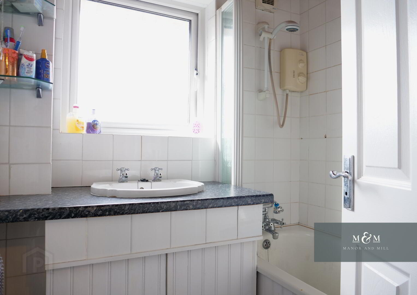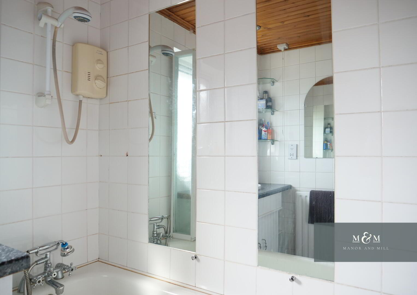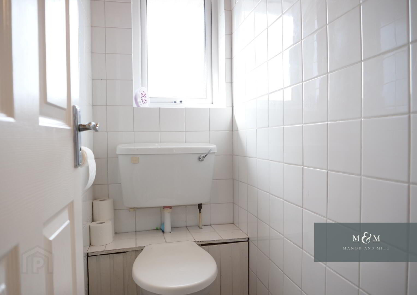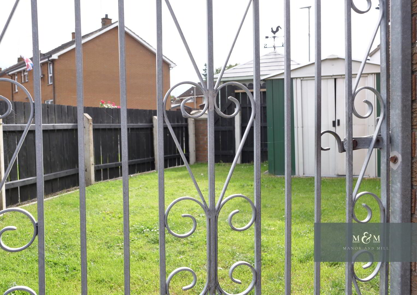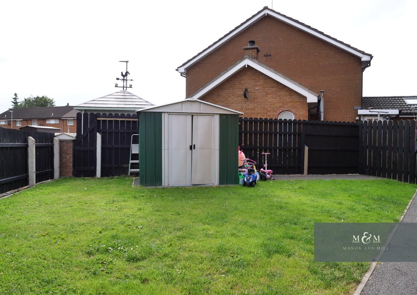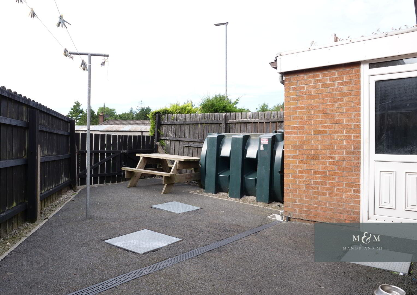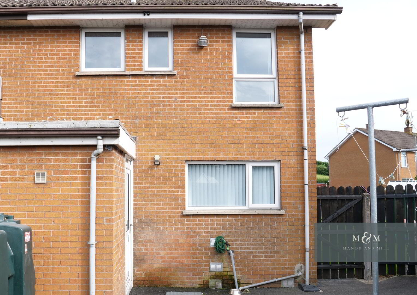45 Edenaveys Crescent, Armagh, BT60 1NT
Guide Price £105,000
Property Overview
Status
For Sale
Style
End Townhouse
Bedrooms
3
Bathrooms
1
Receptions
1
Property Features
Tenure
Not Provided
Energy Rating
Heating
Oil
Broadband
*³
Property Financials
Price
Guide Price £105,000
Stamp Duty
Rates
£485.71 pa*¹
Typical Mortgage
Welcome to 45 Edenaveys Crescent, Armagh. This charming three bedroom home features a spacious living room with open fire, a modern kitchen, and a utility room on the ground floor, along with three bedrooms and a family bathroom on the first floor. Take a look around...
Step inside to a practical entrance hall that flows effortlessly into the living room, complete with an open fireplace and laminate flooring that continues through the hallway. The modern family kitchen, with tiled flooring underfoot, lies beyond, leading to the rear utility room, providing the extra storage space we all appreciate. The ground floor offers a stylish yet functional aesthetic, enhanced by the warmth of the open fire and the sleek finishes of the kitchen and utility areas.
Upstairs, a central landing is finished with grey carpeting. The master bedroom offers a calm retreat, with grey laminate flooring underfoot. The second and third bedrooms are similarly finished, creating a cohesive, modern look. At the rear, the split family bathroom/water closet includes a separate toilet and washroom, the latter equipped with a bath and overhead shower. A practical hot press completes the first floor, offering additional storage.
Step outside to the fully enclosed side garden, accessible from both the front and rear. To the back, there is a second private enclosed garden area. The outdoor space is thoughtfully laid out, with lawn to the side and tarmac to the rear, ideal for a shed or BBQ area.
The Edenaveys development is located just off the Armagh to Markethill Road, offering convenient access to Armagh, Markethill, Newry, and beyond. As you stroll through the development, you can appreciate the sense of community and the well maintained appearance of each home.
For detailed room sizes, please refer to the floor plan measurements included in the property photos.
To arrange a viewing, please call us on 028 3741 6014 or email [email protected].
Please Note: All sizes quoted are approximate. Room measurements have been taken at the widest points. The details in this advert should not be relied upon as statements of fact. Prospective purchasers are advised to satisfy themselves regarding the accuracy of all information provided and to undertake their own independent surveys.
Travel Time From This Property

Important PlacesAdd your own important places to see how far they are from this property.
Agent Accreditations



