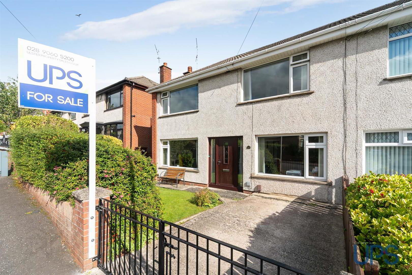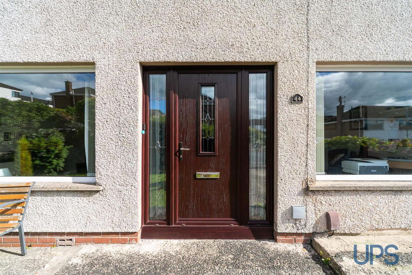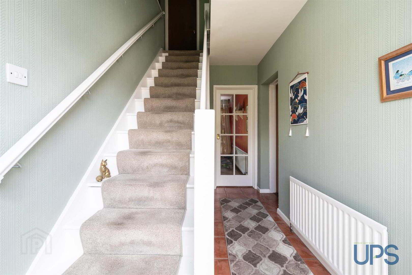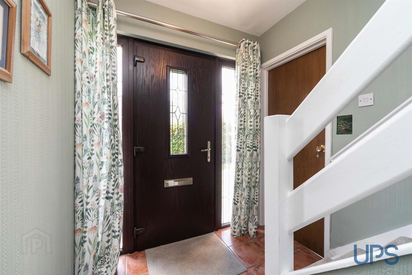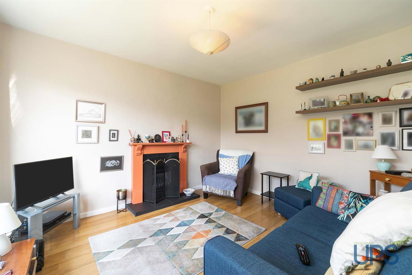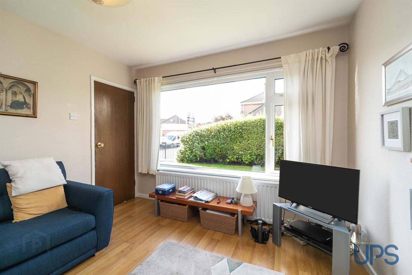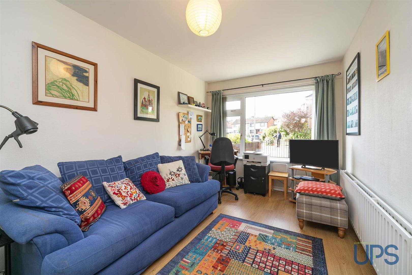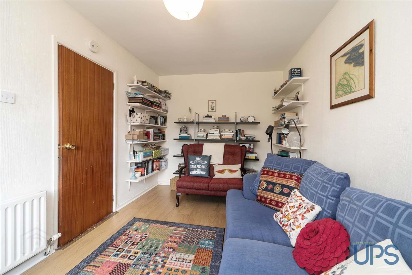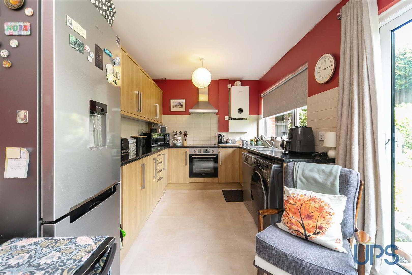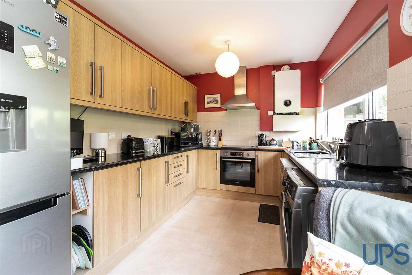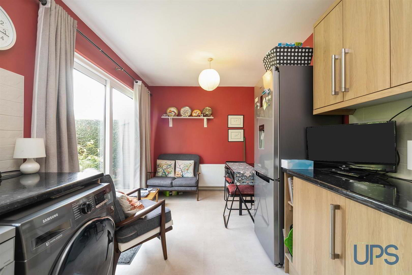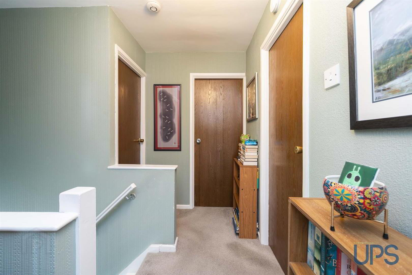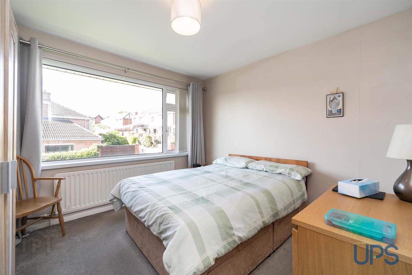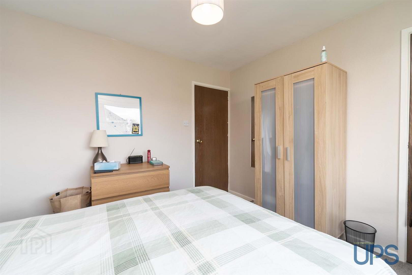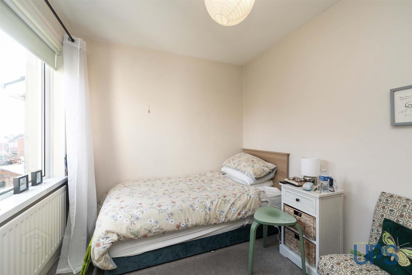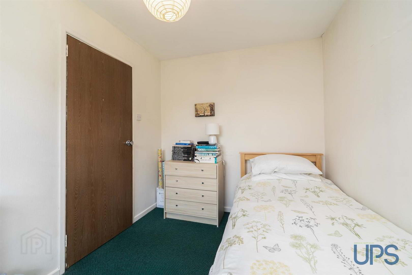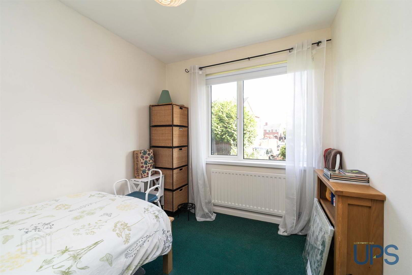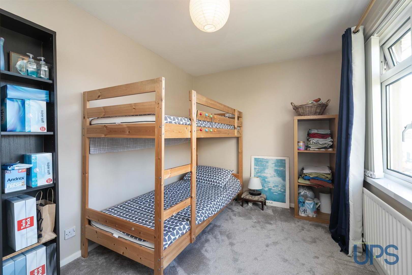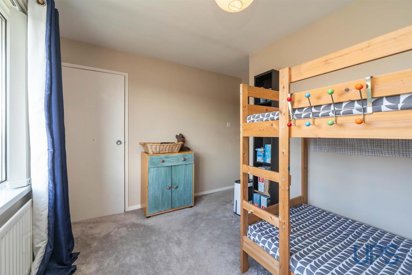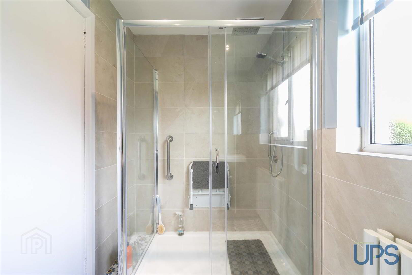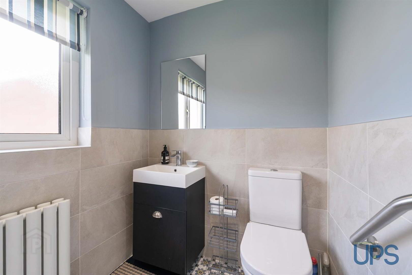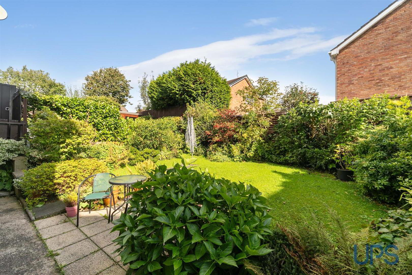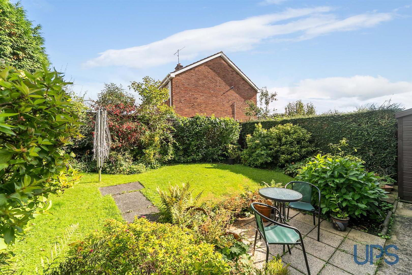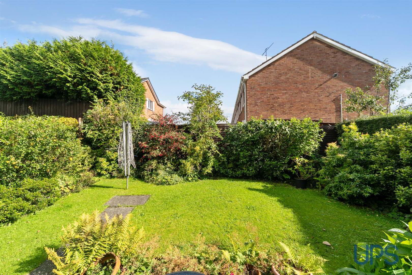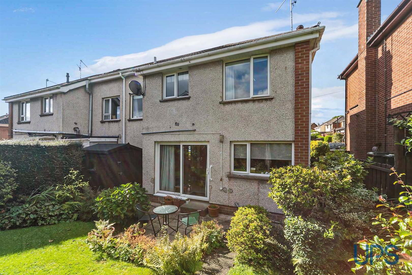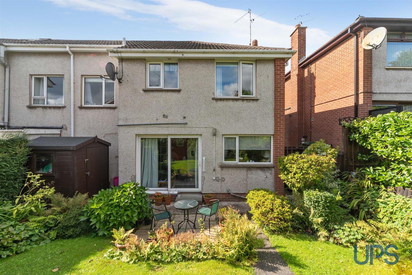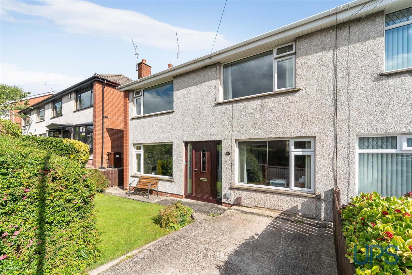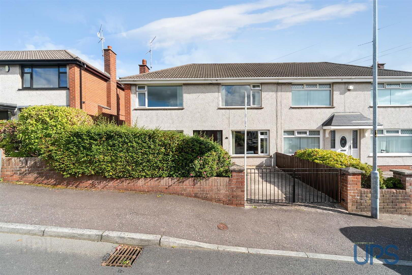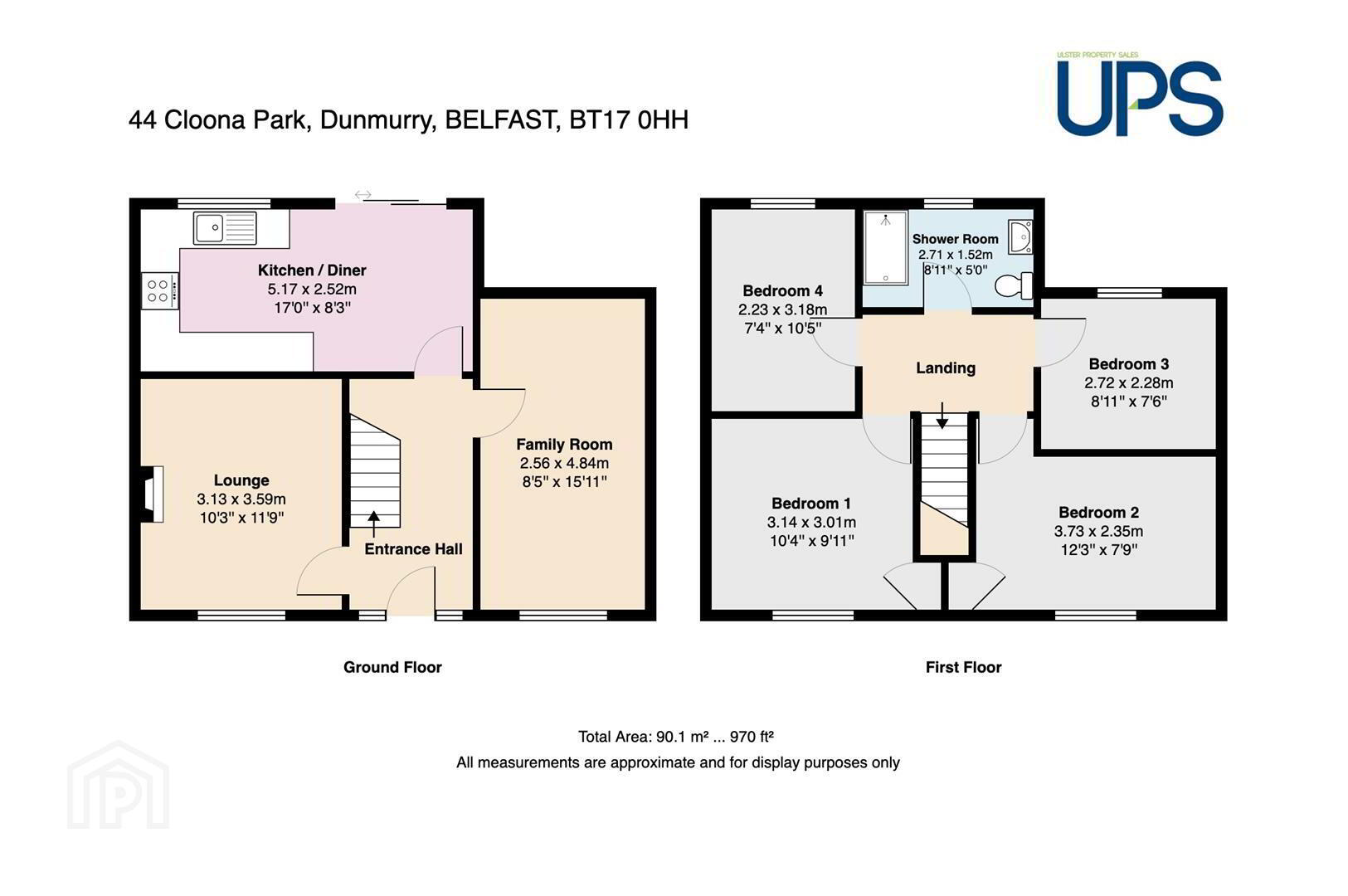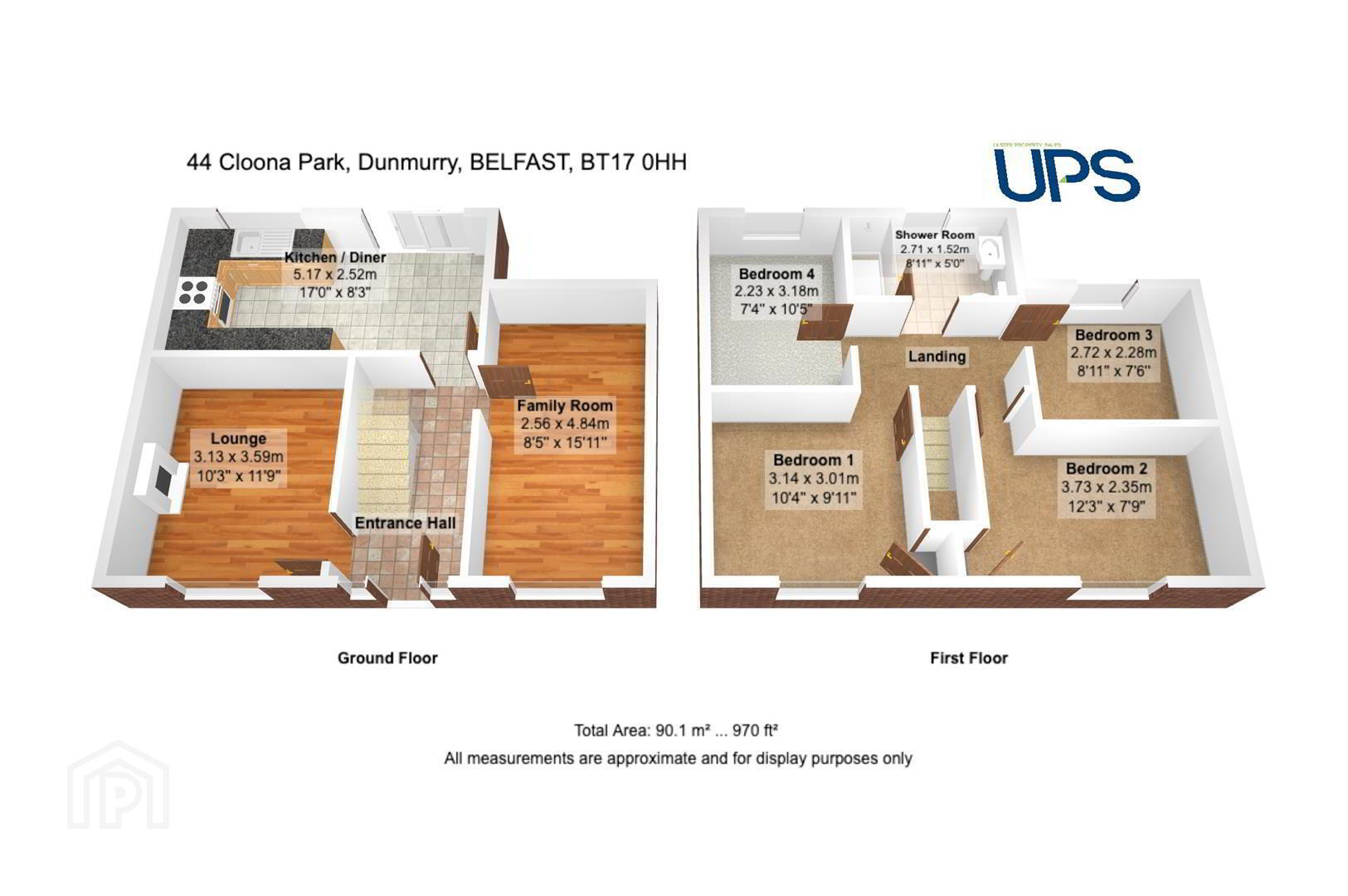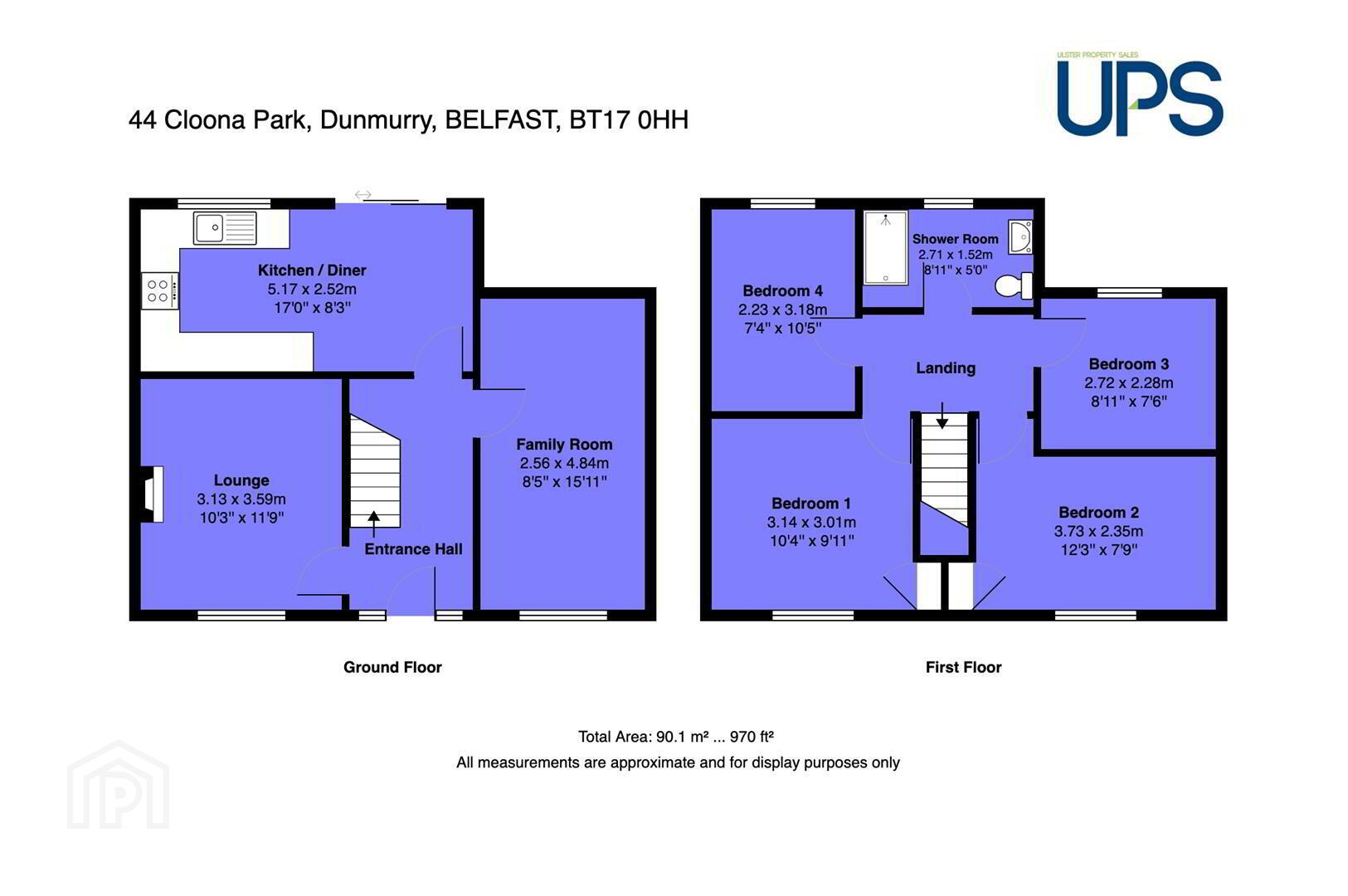For sale
Added 7 hours ago
44 Cloona Park, Upper Dunmurry Lane, Belfast, BT17 0HH
Offers Around £219,950
Property Overview
Status
For Sale
Style
Semi-detached House
Bedrooms
4
Bathrooms
1
Receptions
2
Property Features
Tenure
Leasehold
Energy Rating
Broadband Speed
*³
Property Financials
Price
Offers Around £219,950
Stamp Duty
Rates
£1,247.09 pa*¹
Typical Mortgage
Additional Information
- Sizeable, double fronted semi detached home extending to around 970 sq ft and ideally placed within an established and highly sought after location.
- Four good sized bedrooms.
- New modern shower room with beautiful tiling and spotlights.
- Two good sized, separate reception rooms.
- Kitchen open plan to a generous dining area which overlooks rear gardens.
- Off road carparking and a good sized, well maintained, enclosed rear garden with a flagged patio.
- Gas central heating system / Upvc double glazing.
- Well appointed living space in a very desirable location that is close to Colin Glen, Ireland's leading adventure park plus lots of schools.
- Excellent transport links within a short walk, along with the Glider service and accessibility to Dunmurry railway station and lots of shops.
- Early viewing highly recommended.
Four good-sized bedrooms and a new modern shower room with beautiful tiling and spotlights complete the first floor.
On the ground floor there is an up-graded composite front door fitted that gives access to a spacious and welcoming entrance hall as well as two good-sized separate reception rooms as well as a kitchen that is open plan to a generous dining area which overlooks the rear gardens.
The property has off-road car parking and a good-sized, well-maintained enclosed rear garden with a flagged patio, and there is an outdoor tap.
This beautiful home offers well-appointed living space in a very desirable location that is also close to Colin Glen, Ireland's leading adventure park, state-of-the-art leisure facilities, beautiful parklands and much more!
Early viewing is strongly recommended!
- GROUND FLOOR
- Beautiful upgraded composite front door with triple glazing to.
- SPACIOUS AND WELCOMING ENTRANCE HALL
- To;
- LOUNGE
- Laminated wood effect floor, gas fire.
- LIVING ROOM
- Laminated wood effect floor.
- KITCHEN / DINING AREA
- Stainless steel extractor fan, built-in hob and underoven, range of high and low level units, single drainer stainless steel sink unit.
- FIRST FLOOR
- BEDROOM 1
- Built-in robes.
- BEDROOM 2
- BEDROOM 3
- BEDROOM 4
- NEW SHOWER SUITE
- Large shower cubicle, thermostatically controlled shower unit, low flush w.c, wash hand basin and storage unit, chrome effect sanitary ware, spotlights, extractor fan, beautiful partially tiled walls.
- OUTSIDE
- Privately enclosed, well maintained rear garden and flagged patio, well maintained garden to front and off road car-parking.
Travel Time From This Property

Important PlacesAdd your own important places to see how far they are from this property.
Agent Accreditations



