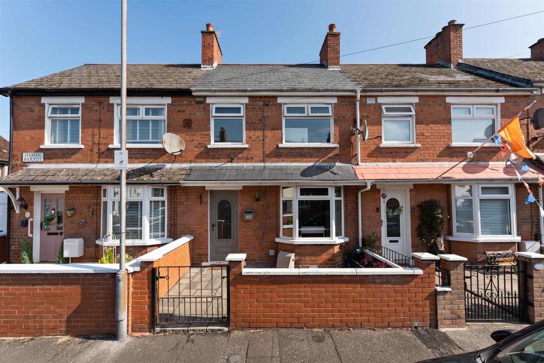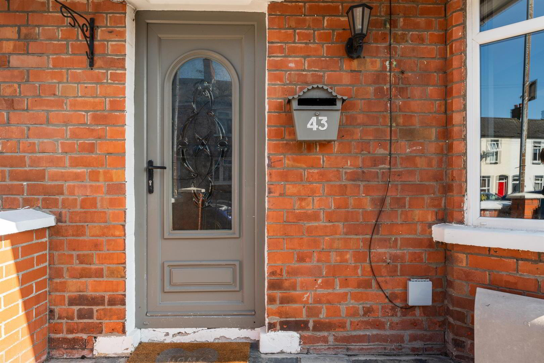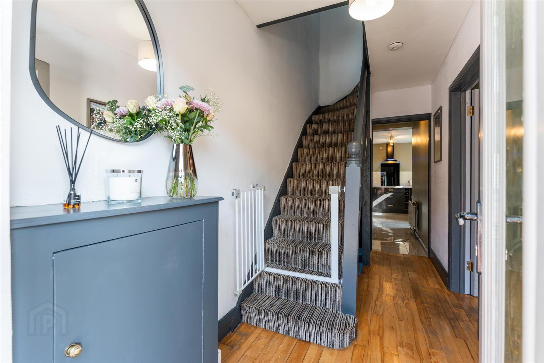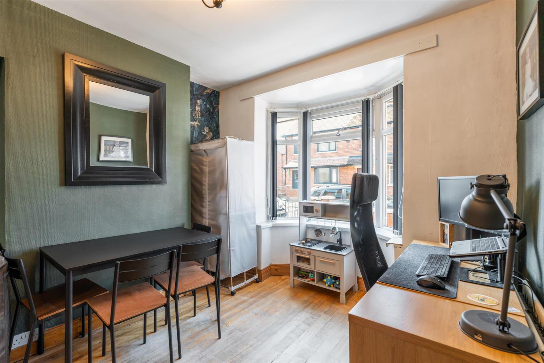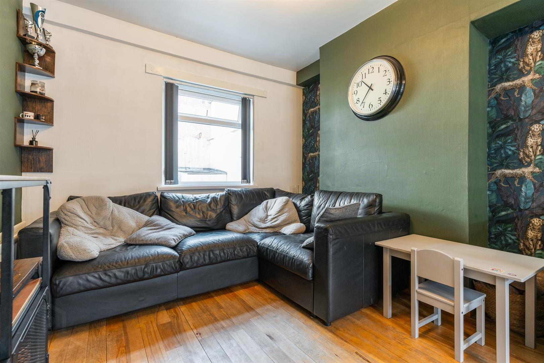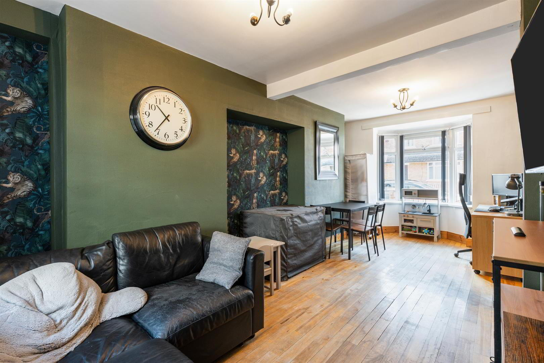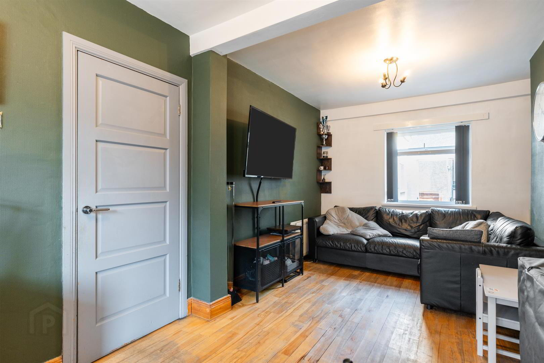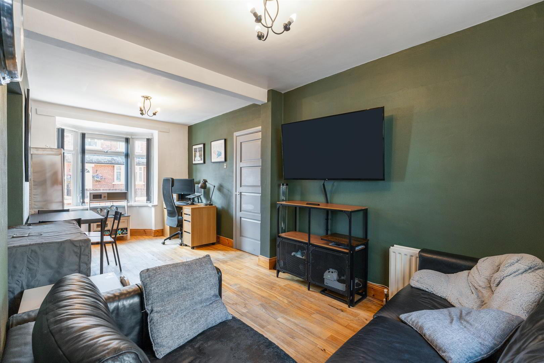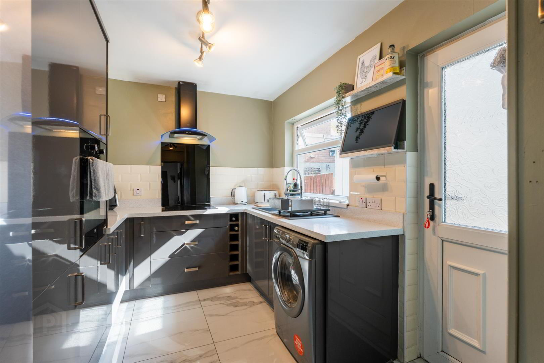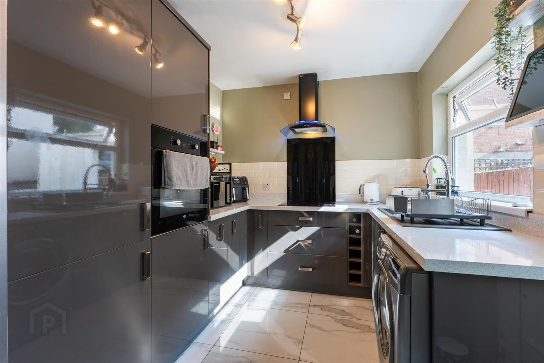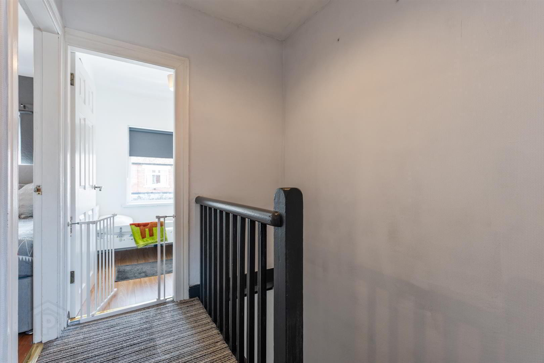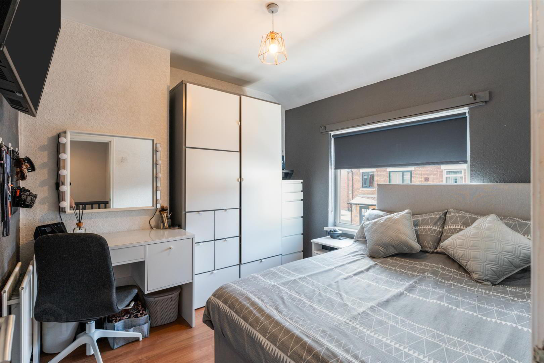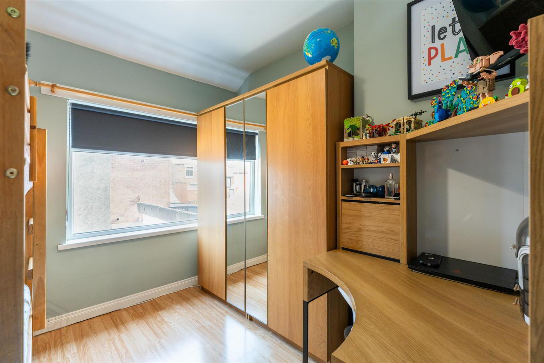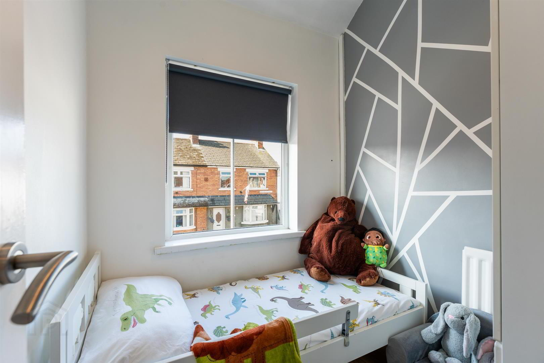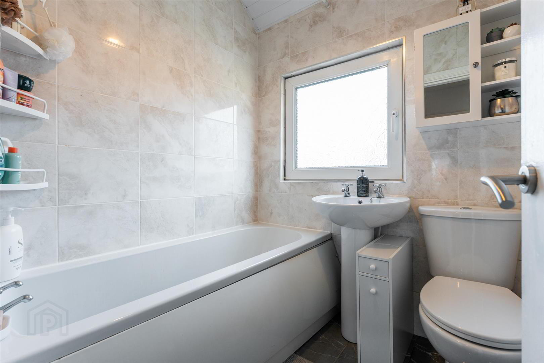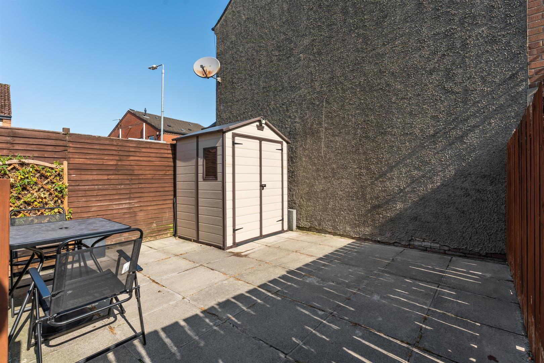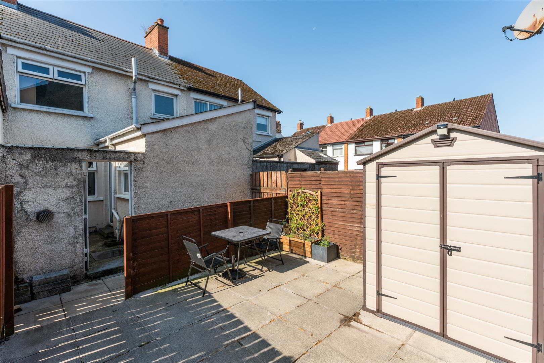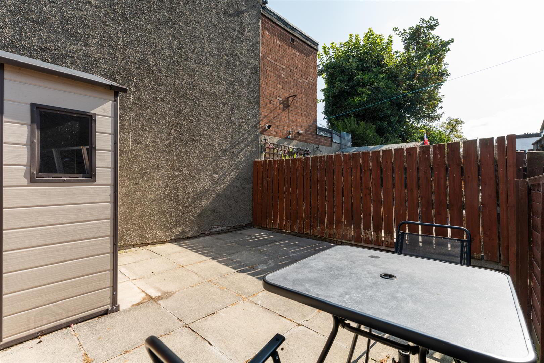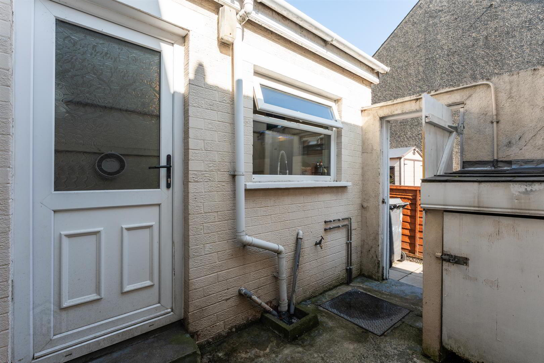For sale
Added 8 hours ago
43 Devon Parade, Belfast, BT4 1LT
Offers Around £139,950
Property Overview
Status
For Sale
Style
Mid-terrace House
Bedrooms
3
Bathrooms
1
Receptions
1
Property Features
Tenure
Leasehold
Energy Rating
Broadband
*³
Property Financials
Price
Offers Around £139,950
Stamp Duty
Rates
£815.41 pa*¹
Typical Mortgage
Additional Information
- Attractive Red Brick Terrace In Popular Location
- Open Plan Living/Dining Room With Wooden Flooring
- Modern Fitted Kitchen With Range Of Units
- Gas Fired Central Heating & uPVC Double Glazing
- Three Bedrooms, All With Laminate Flooring
- Spacious Patio Area To Rear
- Ideal For First Time Buyers & Young Couples
- Internal Viewing Essential To Fully Appreciate
Upon entering, you are welcomed into a spacious open-plan living room, with stylish laminate flooring leading through into a well-appointed kitchen, which is fitted with a range of high and low level units and built in oven & hob.
The property features three comfortable bedrooms and a white bathroom suite with fully tiled walls and also benefits from gas-fired heating throughout the house and uPVC double glazing.
One of the standout features of this property is the generous patio area to the rear, which offers a delightful outdoor space making it an ideal choice for a wide range of purchasers. An internal inspection is essential to appreciate fully all this home has to offer.
- Accommodation Comprises
- Entrance Hall
- Solid wood flooring. Storage under stairs.
- Living Room 6.53m x 3.05m (21'5 x 10'0)
- (into bay) Solid wood flooring.
- Rear Hallway
- Storage cupboard. Fully tiled flooring.
- Kitchen 3.35m x 2.44m (11'0 x 8'0)
- 1 1/2 tub sink unit, oven and ceramic hob, plumbing for washing machine, part tiled walls, PVC back door, fully tiled floor.
- First Floor
- Bedroom 1 3.05m x 2.87m (10'0 x 9'5)
- Laminated strip wood flooring.
- Bedroom 2 2.90m x 2.87m (9'6 x 9'5)
- Laminated strip wood flooring.
- Bedroom 3 1.83m x 1.75m (6'0 x 5'9)
- Laminated strip wood flooring.
- Bathroom
- White suite comprising panelled bath with Mira shower over, pedestal wash hand basin, low flush WC, fully tiled walls and flooring, towel rail.
- Outside
- Yard to rear leading to patio. Gas boiler.
Travel Time From This Property

Important PlacesAdd your own important places to see how far they are from this property.
Agent Accreditations

Not Provided


