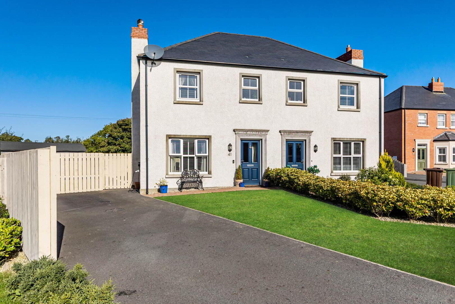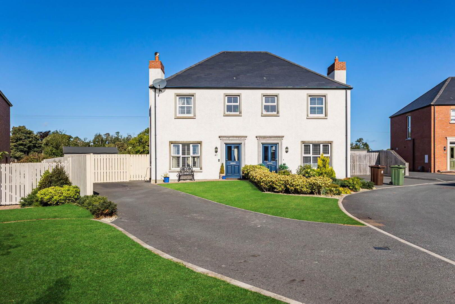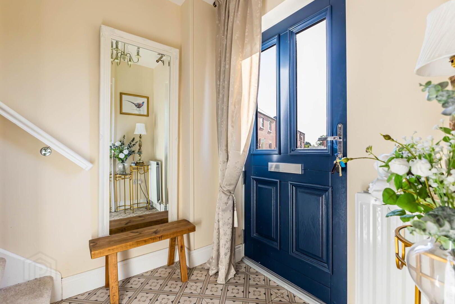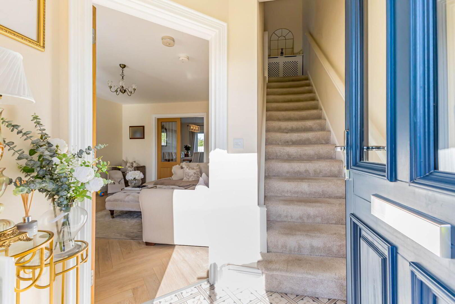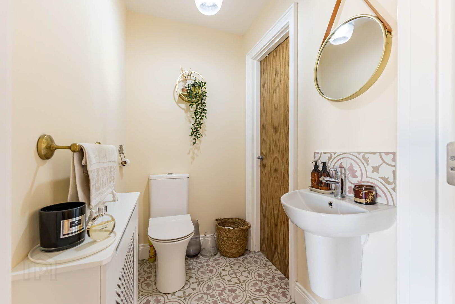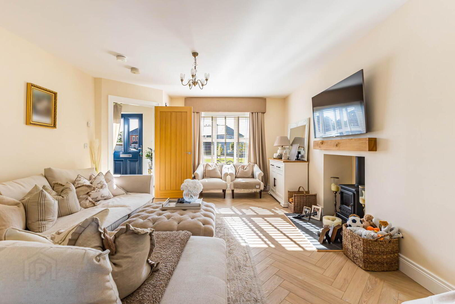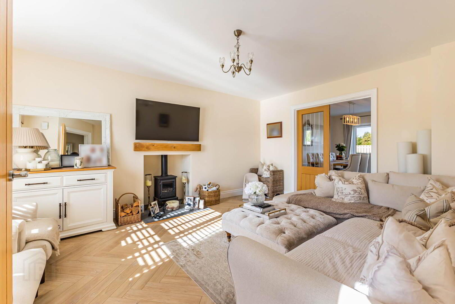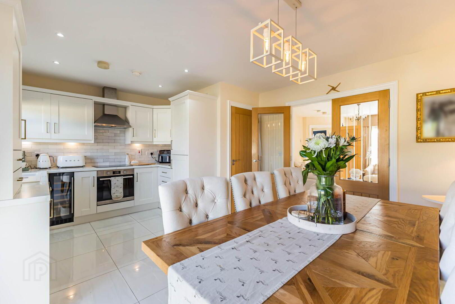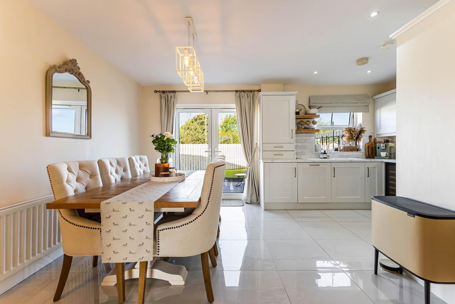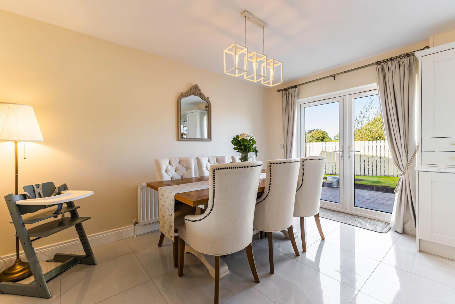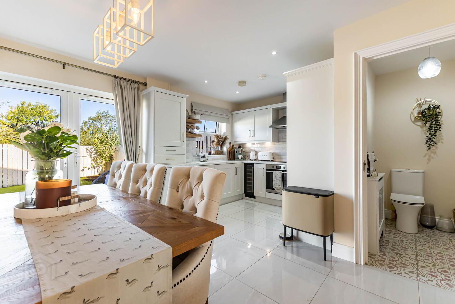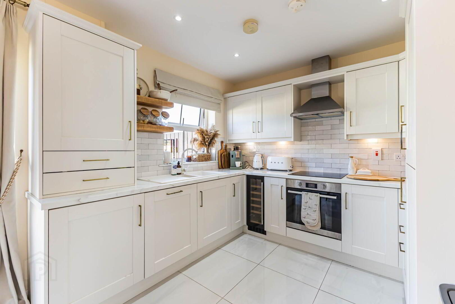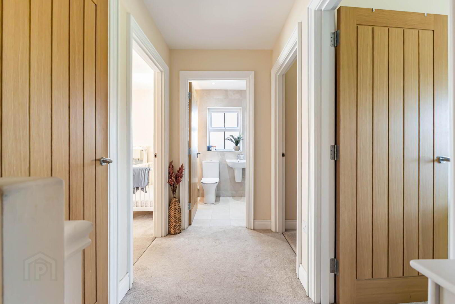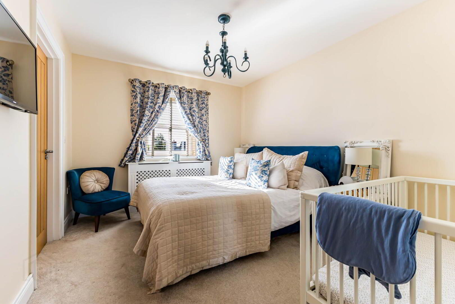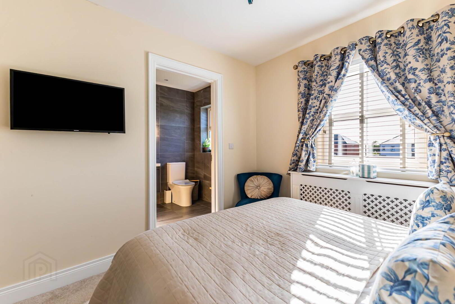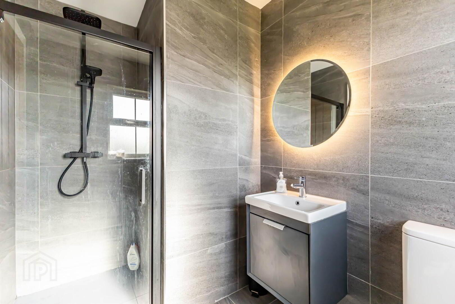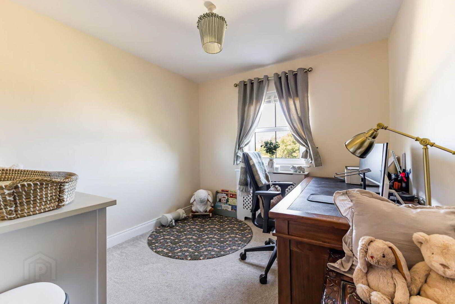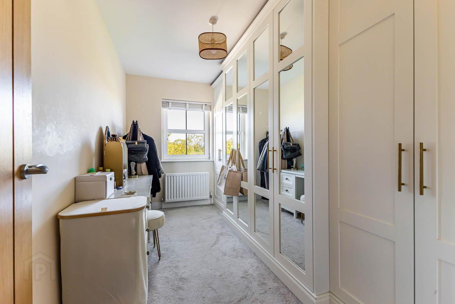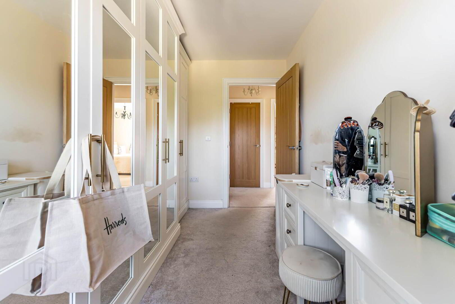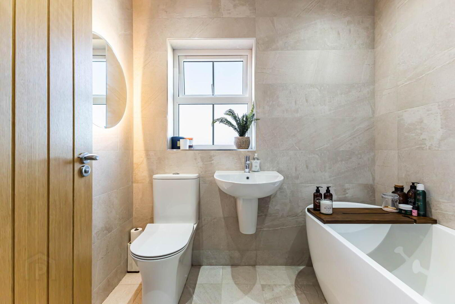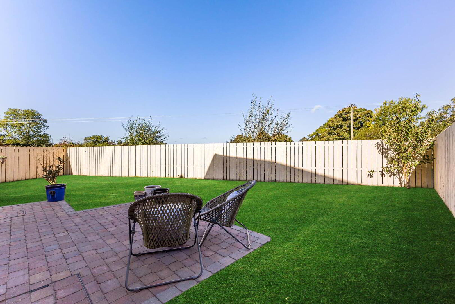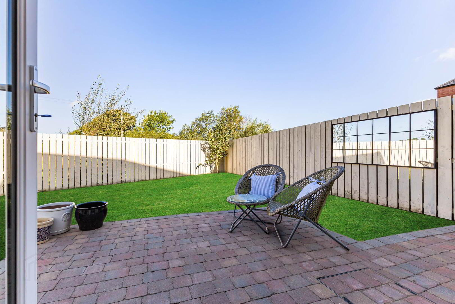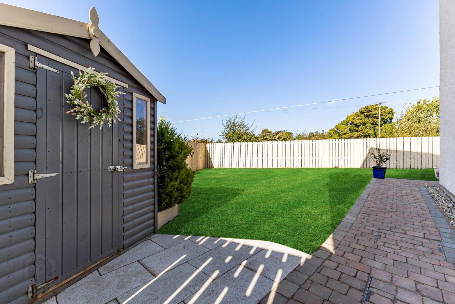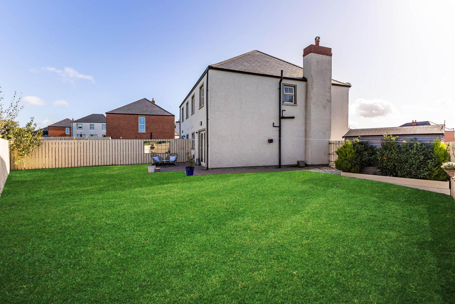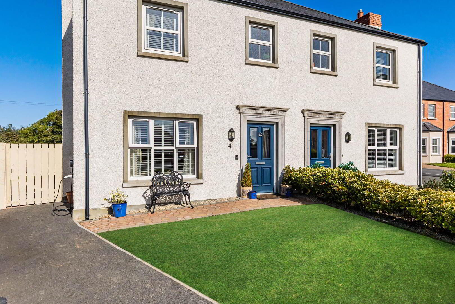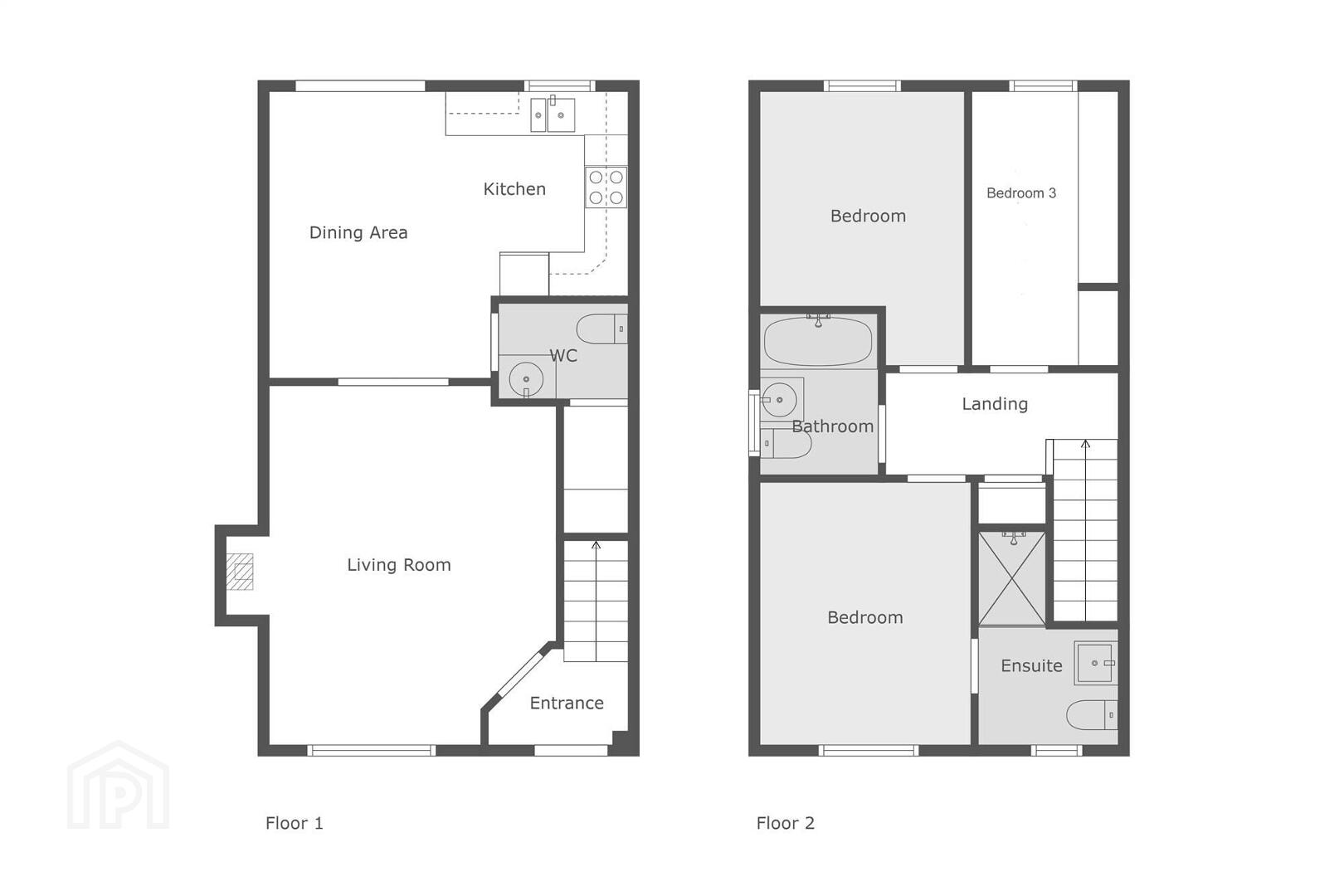For sale
Added 8 hours ago
41 Anahilt Gate, Hillsborough, BT26 6GJ
Offers Over £225,000
Property Overview
Status
For Sale
Style
Semi-detached House
Bedrooms
3
Receptions
1
Property Features
Tenure
Not Provided
Energy Rating
Heating
Gas
Property Financials
Price
Offers Over £225,000
Stamp Duty
Rates
£909.80 pa*¹
Typical Mortgage
Additional Information
- Stylish semi detached home in the popular Anahilt Gate development
- Spacious lounge with feature gas stove
- Stylish dining kitchen with integrated appliances, perfect for entertaining
- Three bedrooms including a generous principal bedroom with en suite shower room
- Modern family bathroom with contemporary fittings
- Gas fired central heating and double glazed windows
- Utility area and convenient downstairs WC
- Generous site with parking for multiple vehicles
- Beautiful south-facing patio, perfect for summer evenings
- This home has been exceptionally well cared for and thoughtfully upgraded by the current owners. With its generous living spaces, modern finishes, and fantastic outdoor setting
- An outstanding opportunity for those seeking a ready-to-move-into family home
- Immaculately decorated and move-in ready
- Viewing is highly recommended to appreciate the space, setting, and presentation of this delightful property
Step inside to a welcoming entrance hall that leads to a bright and inviting lounge, complete with a contemporary gas stove, a perfect spot for cosy nights in.
To the rear, the stunning dining kitchen is fitted with high quality units and integrated appliances, offering an ideal space for family meals or social gatherings. A utility area and cloakroom/WC provide everyday practicality.
Upstairs, the principal bedroom benefits from its own stylish en suite shower room. Two further well-proportioned bedrooms are served by the modern family bathroom with a freestanding bath, wash hand basin and low flush wc, all finished to a high standard.
Ground Floor
- Front door to . . .
- ENTRANCE HALL:
- Tiled floor.
- LOUNGE:
- 4.93m x 3.94m (16' 2" x 12' 11")
Laminate flooring, gas stove. - KITCHEN:
- 3.94m x 2.49m (12' 11" x 8' 2")
Range of high and low level units, 1.5 bowl sink unit, four ring ceramic hob, under oven, extractor fan, integrated dishwasher, fridge and freezer, gas boiler, ceramic tiled floor, wine fridge. Open to . . . - DINING AREA:
- 3.94m x 2.41m (12' 11" x 7' 11")
- DOWNSTAIRS W.C.:
- 1.78m x 1.3m (5' 10" x 4' 3")
Low flush wc, wash hand basin with mixer tap, ceramic tiled floor. - UTILITY AREA:
- Plumbed for washing machine, ceramic tiled floor.
First Floor
- LANDING:
- Shelved hotpress.
- BEDROOM (1):
- 3.61m x 2.9m (11' 10" x 9' 6")
- ENSUITE SHOWER ROOM:
- Shower, vanity unit with wash hand basin, fully tiled walls.
- BEDROOM (2):
- 3.76m x 2.79m (12' 4" x 9' 2")
Currently used as an office. - BEDROOM (3):
- 3.76m x 2.01m (12' 4" x 6' 7")
Currently used as a dressing room, built-in wardrobes. - BATHROOM:
- Free standing bath with mixer tap, wash hand basin, low flush wc, fully tiled walls.
Outside
- The property sits on a generous site with a well-maintained frontage and driveway providing parking for multiple vehicles. To the rear, a beautifully landscaped south-facing garden features a large patio area – a true sun trap, perfect for outdoor dining and entertaining.
Directions
From Hillsborough direction coming into Annahilt, Anahilt Gate is located on the right.
--------------------------------------------------------MONEY LAUNDERING REGULATIONS:
Intending purchasers will be asked to produce identification documentation and we would ask for your co-operation in order that there will be no delay in agreeing the sale.
Travel Time From This Property

Important PlacesAdd your own important places to see how far they are from this property.
Agent Accreditations



