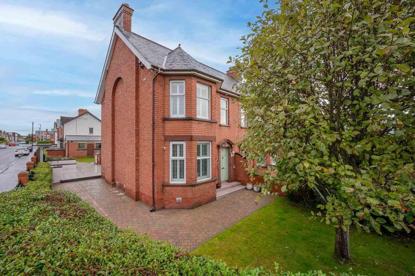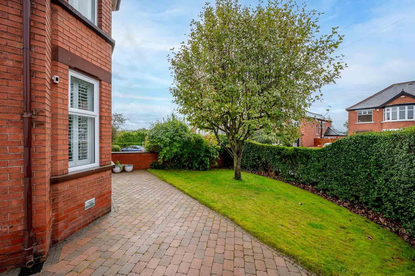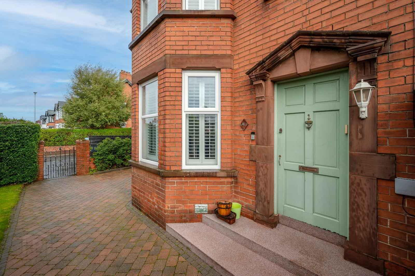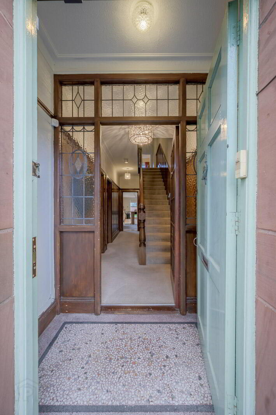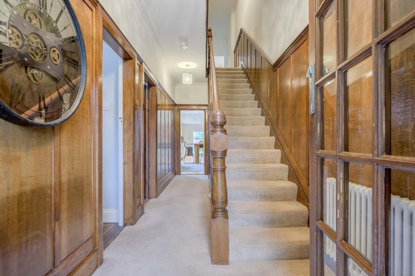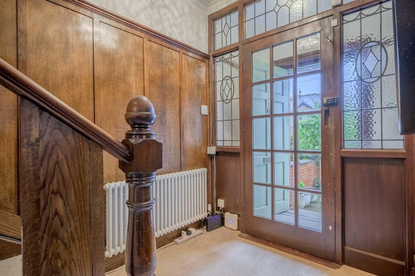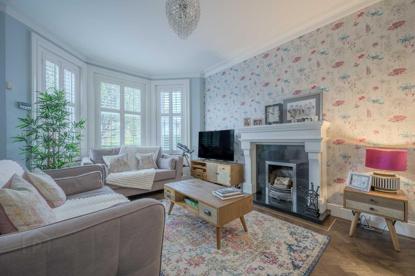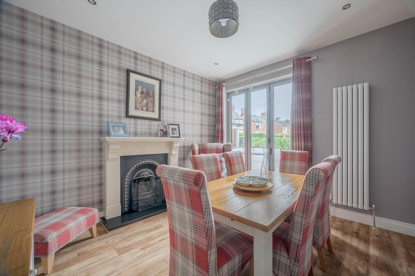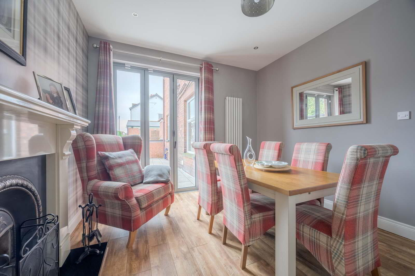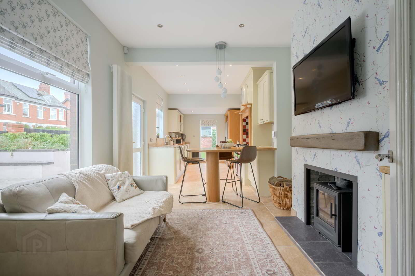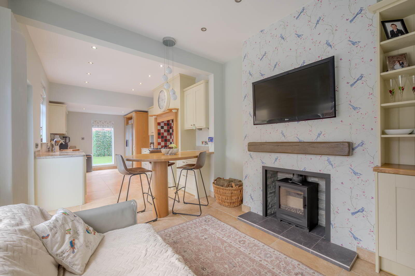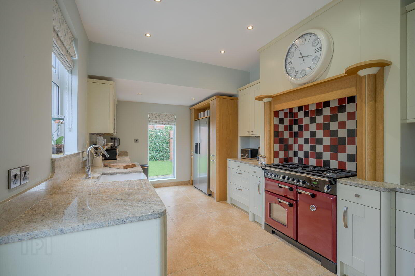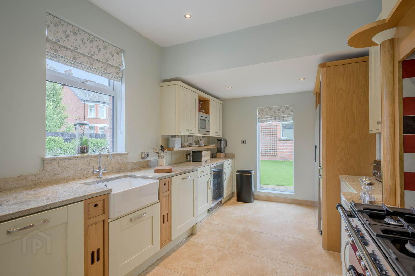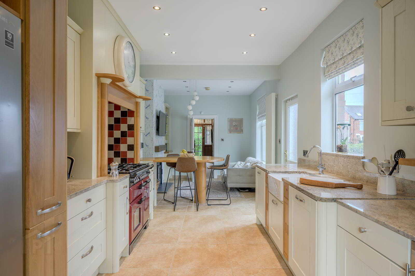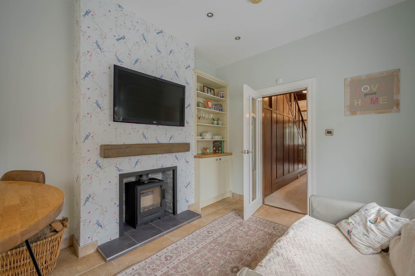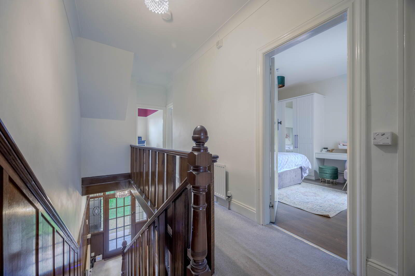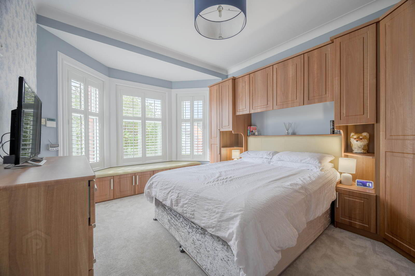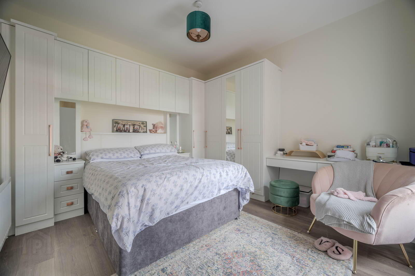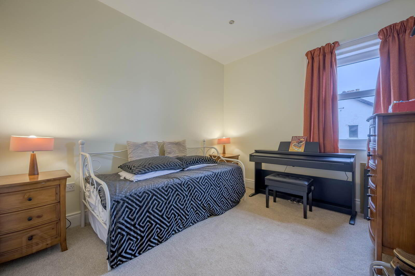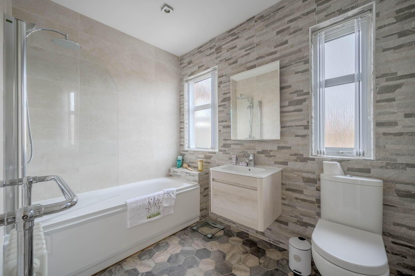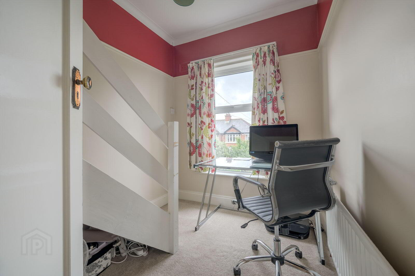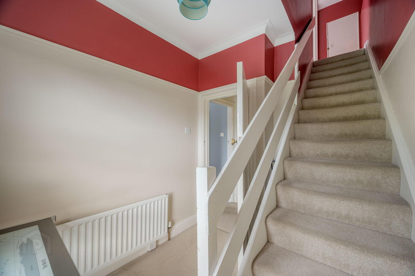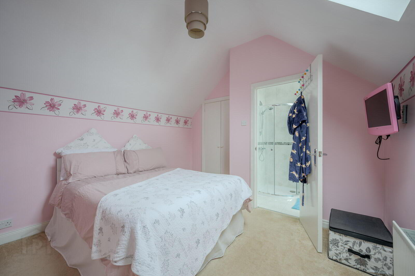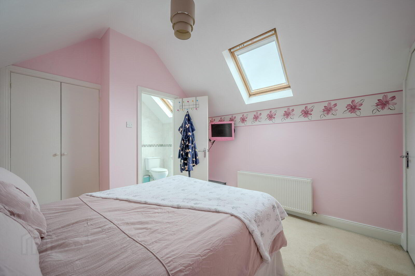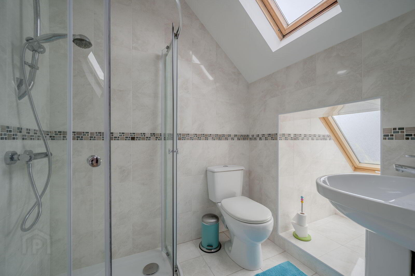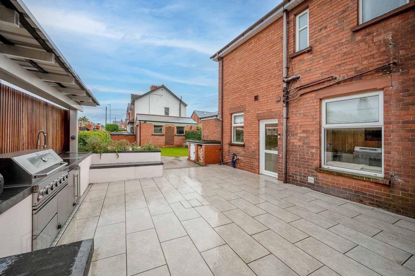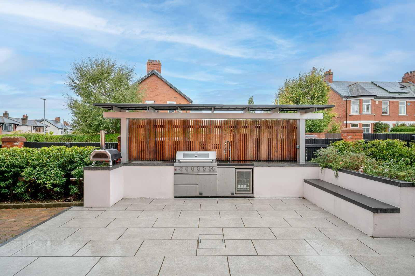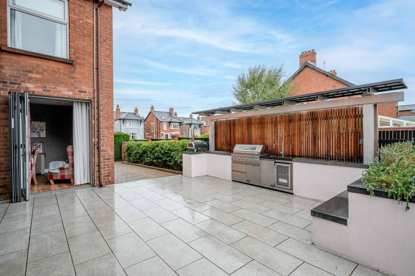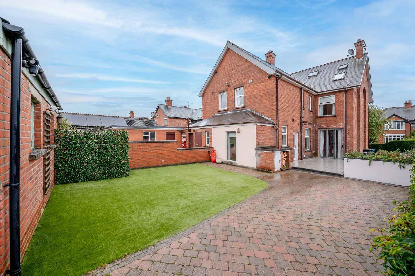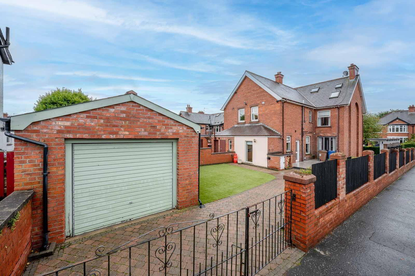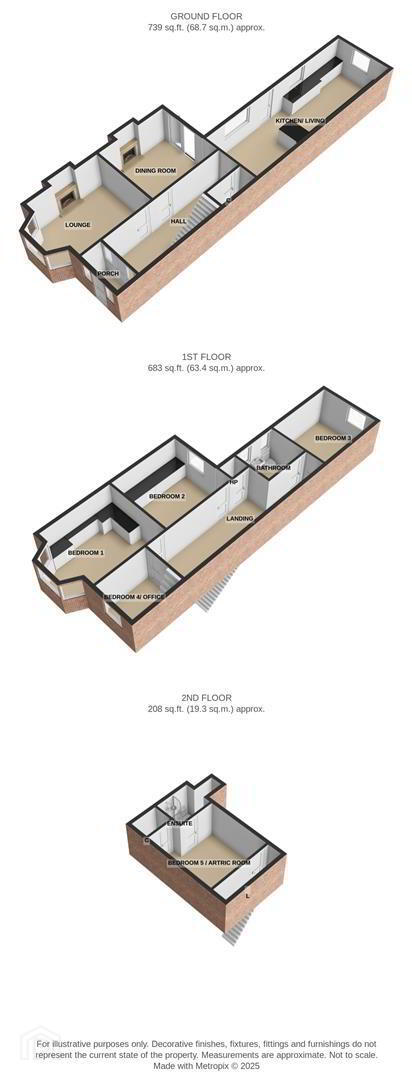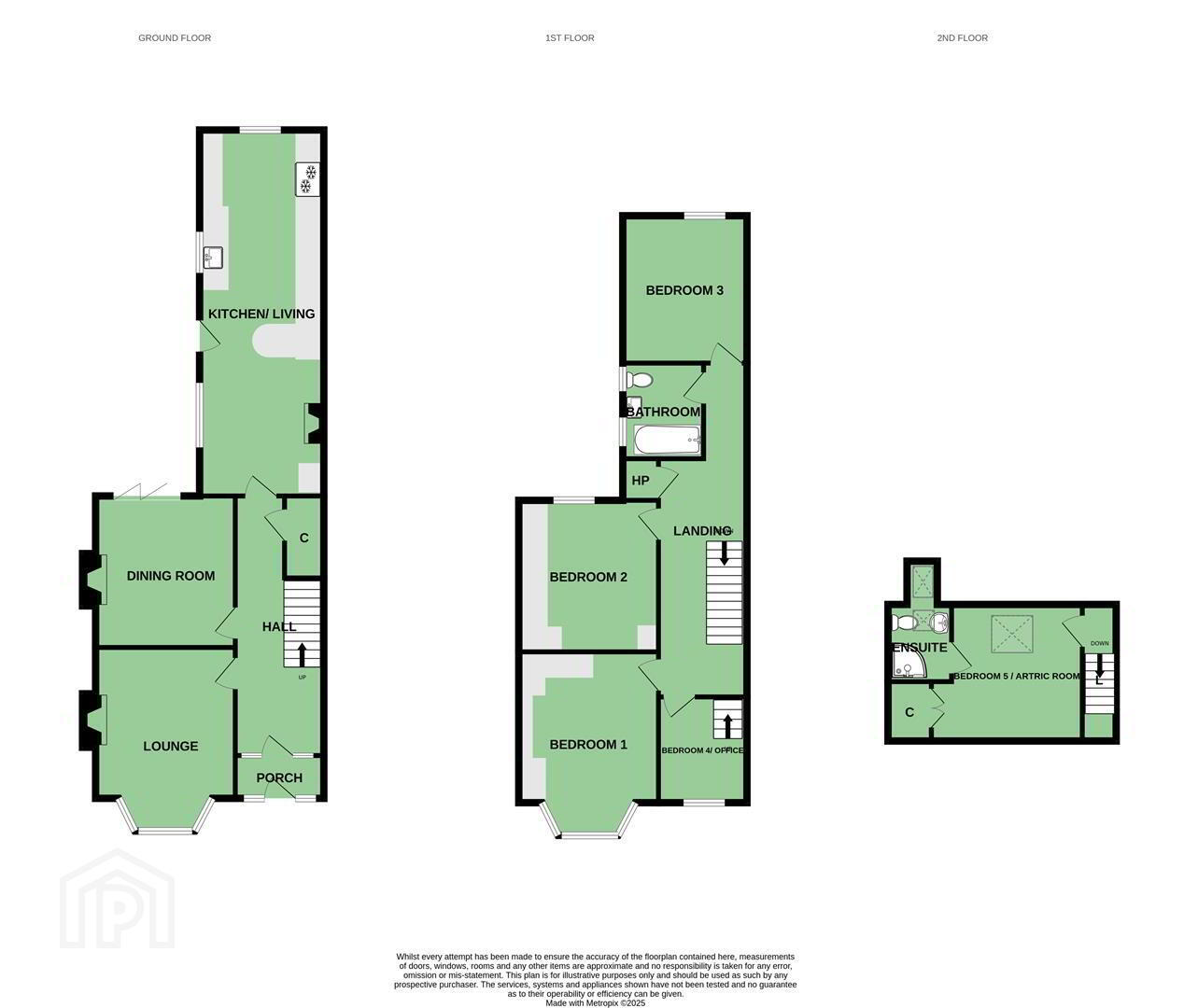For sale
Added 4 hours ago
40 Kirkliston Park, Belfast, BT5 6ED
Offers Over £450,000
Property Overview
Status
For Sale
Style
Semi-detached House
Bedrooms
4
Bathrooms
2
Receptions
2
Property Features
Tenure
Freehold
Energy Rating
Broadband Speed
*³
Property Financials
Price
Offers Over £450,000
Stamp Duty
Rates
£2,110.46 pa*¹
Typical Mortgage
Additional Information
- Beautifully Extended Period-Style Semi-Detached Home Located in a Prime Location in the Heart Of Ballyhackamore
- Four Spacious Bedrooms Across Three Floors
- Stylish Open-Plan Kitchen/Living Area With Breakfast Bar and Wood Burning Stove
- Elegant Lounge With Plantation Shutters And Feature Fireplace
- Separate Dining Room With Bi-Folding Doors To Rear Patio
- Modern Family Bathroom And Additional Ensuite Shower Room to Top Floor
- Home Office Space On First Floor
- Immaculately Maintained Outdoor Space With
- Feature Outdoor Kitchen With Integrated Draco 6 Ring Grill and Built-In Appliances
- Oil Fired Heating and Pvc Double Glazing
- Detached Garage for Ample Off-Street Parking
- Within Walking Distance to both Ballyhackamore and Belmont Villages with Their Vast Array of Restaurants, Coffee Shops and Boutiques
- 10 Minute Drive to George Best Belfast City Airport and 15 Minute Drive to Central Belfast
- Within the Catchment Area to many Local Leading Primary and Secondary School
- Broadband Speed - Ultrafast
- Early Viewing Highly Recommended
The ground floor offers a welcoming entrance porch leading into a spacious entrance hall with original character. To the front, the formal lounge features plantation shutters and a charming fireplace, while the dining room to the rear benefits from bi-folding doors that open directly onto the private patio—seamlessly connecting indoor and outdoor living. At the heart of the home is a beautifully designed open-plan kitchen/living area, perfect for modern family life. This space features a stylish breakfast bar, sleek cabinetry, ample storage, and a cosy wood-burning stove, creating a warm and inviting atmosphere ideal for both everyday living and entertaining.
Upstairs, the first floor offers three well-proportioned bedrooms, a modern family bathroom, and a convenient home office space with access to the second floor. The top floor has been converted to create a generous fourth bedroom with an ensuite shower room.
Externally, the property boasts a meticulously maintained outdoor space, featuring a brick-paved patio, a feature outdoor kitchen with built-in appliances, a tiled patio area ideal for dining, and a landscaped garden laid in artificial grass—providing year-round greenery with minimal upkeep. A detached garage and off-street parking further enhance the practicality of this exceptional home.
- ENTRANCE
- Hardwood front door into enclosed entrance porch.
- Enclosed Entrance Porch:
- With terrazzo flooring, glazed internal wooden door into reception hall.
- GROUND FLOOR
- Reception Hall:
- With solid wooden flooring, panelled walls, plate rack, under stairs cloaks space.
- Lounge: 4.47m x 3.71m
- With measurements into bay, dark herringbone parquet wood laminate flooring, New England style shutters, feature fireplace with tiled inset and hearth, marble surround, corniced ceiling.
- Dining Room: 3.71m x 3.68m
- With wood laminate flooring, feature fireplace with cast iron inset, tiled hearth, painted wood surround, aluminium bi-folding doors to rear patio.
- Open Plan Kitchen/Living Area: 8.92m x 3.02m
- Modern range of Shaker style high- and low-level units, granite worktop, ceramic sink, chrome mixer tap, integrated dishwasher, integrated wine cooler, range cooker space, extractor fan, American fridge/freezer space, plumbed for washing machine, solid wood peninsula unit breakfast bar, wood burning stove in living area, built in cabinet with shelving, tiled hearth, PVC double glazed back door, tiled floor.
- Stairs to First Floor:
- FIRST FLOOR
- First Floor Landing:
- Hotpress.
- Bathroom:
- Modern white suite comprising panelled bath with chrome mixer taps, thermostatic shower with handheld attachment, vanity unit with drawers, chrome mixer taps, low flush WC, tiled walls.
- Bedroom One: 4.47m x 3.4m
- New England style shutters, extensive range of walnut effect built-in cabinetry including wardrobes, overhead cupboards and bedside tables, integrated headboard, built-in window seat with matching wooden cabinetry and cushioned top, corniced ceiling, outlook to front.
- Bedroom Two: 3.68m x 3.4m
- Extensive range of built-in cabinetry including wardrobes, overhead cupboards and bedside tables, integrated headboard, outlook to rear.
- Bedroom Three: 3.58m x 3.02m
- Outlook to rear.
- Office:
- Fixed staircase to second floor.
- SECOND FLOOR
- Bedroom Four: 3.68m x 3.33m
- Velux window, built in wardrobe.
- En Suite Shower Room:
- Fully tiled shower cubicle with thermostatic shower, pedestal wash hand basin, low flush WC, tiled walls, Velux window.
- OUTSIDE
- Outside:
- Garden to front in lawn with mature shrubs and tree, brick paved patio areas to front, side and rear, garden to rear in artificial grass, oil tank, oil boiler in housing, log storage, gated rear driveway.
- Outside Kitchen:
- Built-in stainless steel Draco four ring gas grill, black granite worktop, integrated sink with a chrome extendable mixer tap, built-in glass-fronted mini fridge, wooden Slat Backdrop, canopy with metal frame and slatted roof, built in seating, Porcelain tiled patio.
- Detached Garage:
- With up and over door, power and light.
- East Belfast is a dynamic part of the city, full of beautiful residential areas and a wide variety of amenities that make it a wonderful place to live. Bustling villages, beautiful parks, and fantastic local schools are just a few of the reasons why so many wish to call it home
Travel Time From This Property

Important PlacesAdd your own important places to see how far they are from this property.
Agent Accreditations



