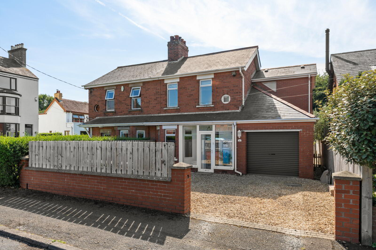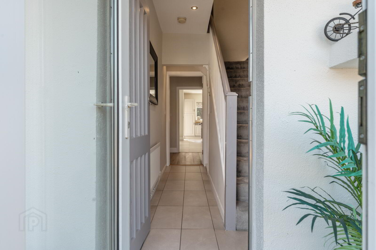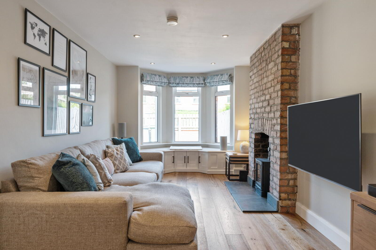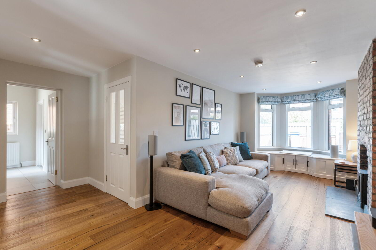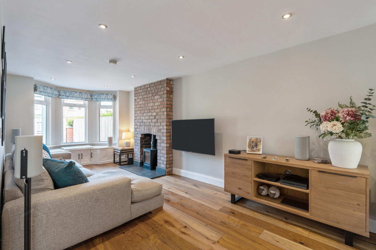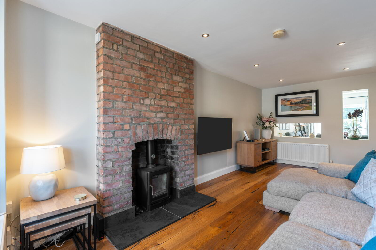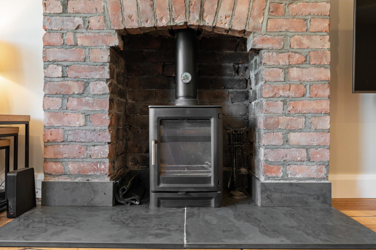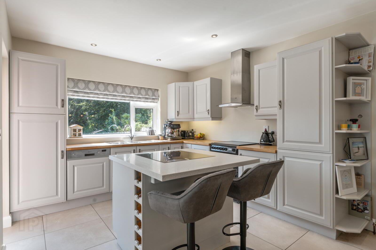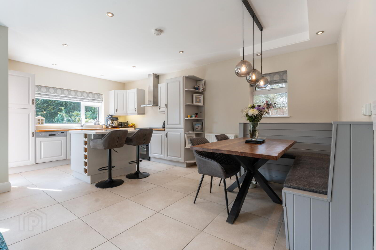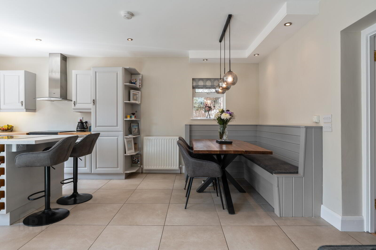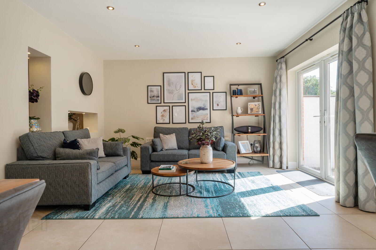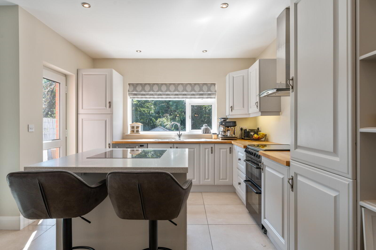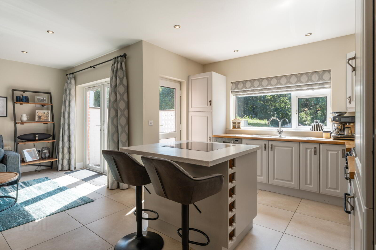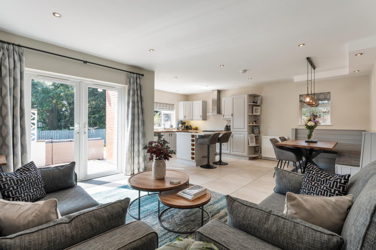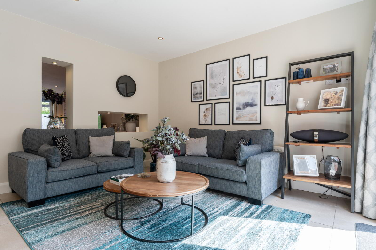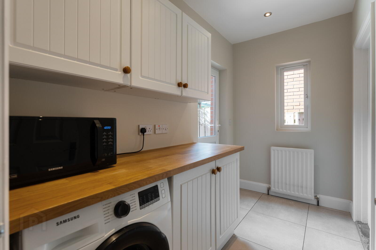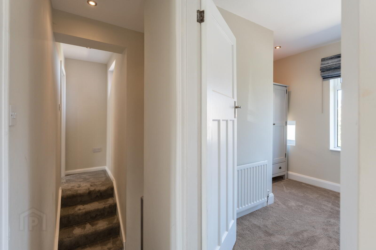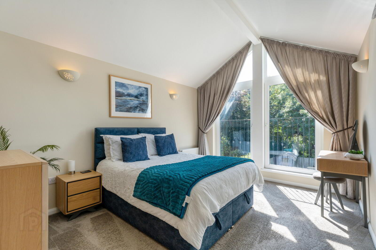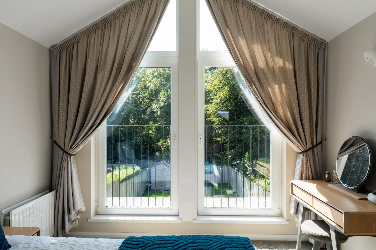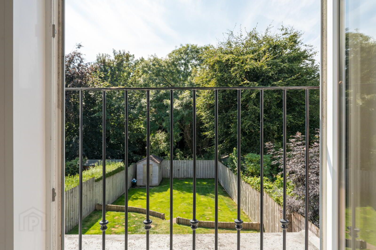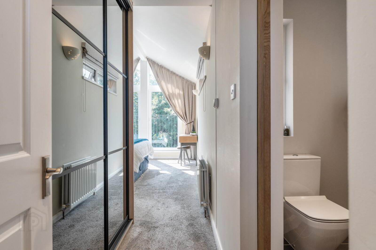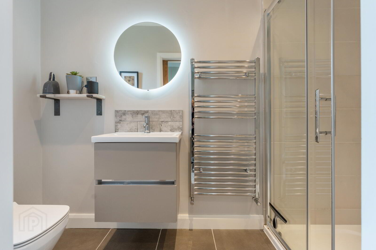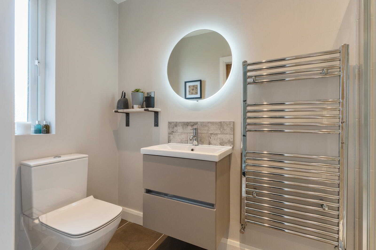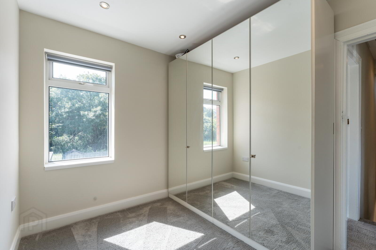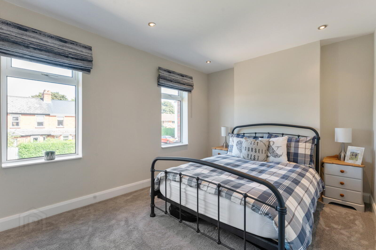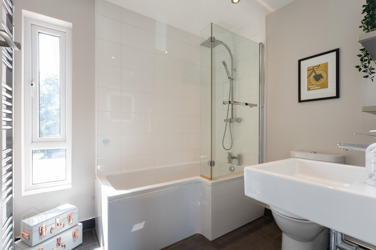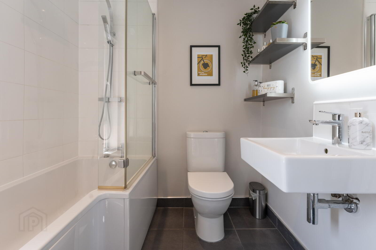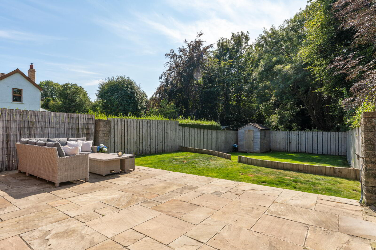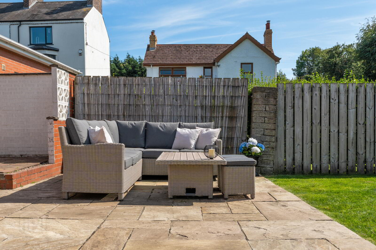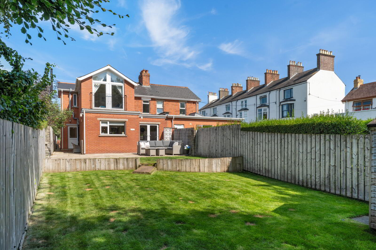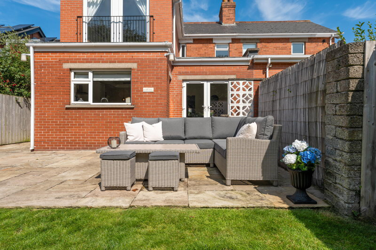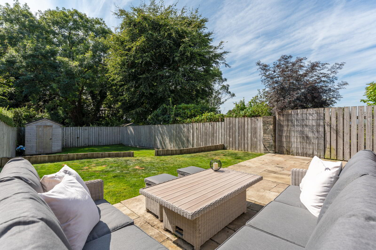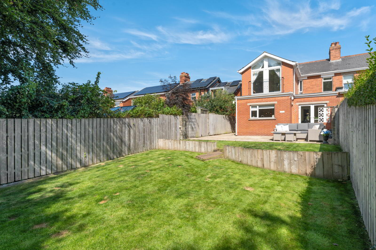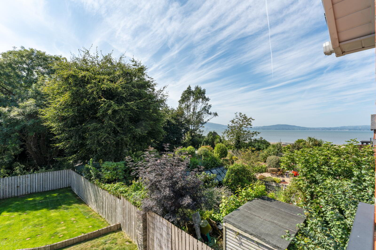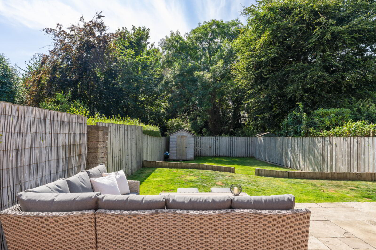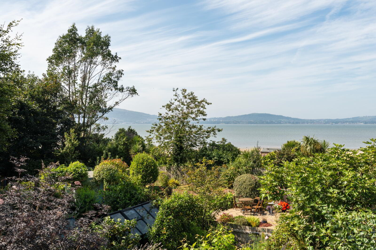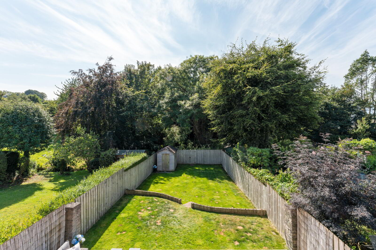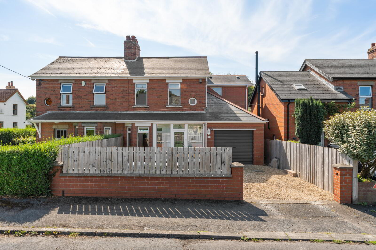For sale
Added 18 hours ago
4 Seapark Avenue, Holywood, BT18 0LL
Asking Price £475,000
Property Overview
Status
For Sale
Style
Semi-detached House
Bedrooms
3
Bathrooms
2
Receptions
2
Property Features
Tenure
Not Provided
Energy Rating
Broadband
*³
Property Financials
Price
Asking Price £475,000
Stamp Duty
Rates
£2,718.33 pa*¹
Typical Mortgage
Additional Information
- Beautifully presented and extended semi-detached home with sea views
- Prime location just a short stroll from the beach and Holywood town centre
- Spacious open plan kitchen, living, and dining area with French doors to the garden
- Large rear garden with lawns, paved patio, and mature outlook
- Main living room with cast iron wood-burning stove
- Utility room and integral garage
- Three well-proportioned bedrooms
- Principal suite with vaulted ceiling, built-in wardrobes, Juliet balcony, and sea views
- Luxury en-suite shower room with contemporary Duravit suite
- Stylish family bathroom with Duravit suite
- Pebble driveway to the front with parking for up to three cars
- Gas fired central heating and Upvc double glazing
- Viewing at your earliest convenience strongly recommended to fully appreciate all that is on offer
- Ground Floor
- uPVC double glazed front door and side panels to:
- Reception Porch
- Ceramic tiled floor, hardwood glazed door to:
- Reception Hall
- Ceramic tiled floor, under stairs storage cupboard, low voltage spotlights.
- Living Room
- 6.58m x 4.7m (Into bay) (21'7" x 15'5")
Built in storage, cast iron wood burning stove with exposed brick surround, solid wood flooring, low voltage spotlighting. - Utility Room
- 2.9m x 1.55m (9'6" x 5'1")
Range of high and low level units, wooden work surfaces, plumbed for washing machine, ceramic tiled floor, uPVC double glazed door to enclosed yard and garden. Access to garage. - Garage
- 5.08m x 3.15m (16'8" x 10'4")
Roller door, light and power, gas fired boiler. - Open Plan Kitchen/Living/Dining
- 6.43m x 5.92m (21'1" x 19'5")
Range of high and low level units, wooden work surfaces, Island units with built in breakfast bar, built in wine rack, ceramic tiled floor, low voltage spotlights, space for cooker, integrated dishwasher, uPVC double glazed front door to patio and garden. - First Floor
- Landing
- Access to fully floored roofspace via Slingsby ladder.
- Bedroom 1
- 6.53m x 3.28m (At widest points) (21'5" x 10'9")
Built in wardrobe, vaulted ceiling, uPVC double glazed tilt and slide double doors and top light to Juliet balcony, mature outlook, sea views. - Ensuite
- Duravit suite comprising: Low flush WC, wash hand basin with chrome mixer taps in vanity unit, double fully tiled shower cubicle with chrome thermostatic shower unit.
- Bedroom 2
- 4.67m x 2.82m (15'4" x 9'3")
Low voltage spotlighting. - Bedroom 3
- 2.8m x 2.29m (9'2" x 7'6")
Mature outlook, low voltage spotlighting. - Bathroom
- Contemporary white Duravit suite comprising: Wash hand basin with chrome mixer taps, ow flush WC, sliper bath with chrome mixer taps and telephone hand shower, thermostatic shower unit, chrome heated towel radiator, ceramic tiled floor, low voltage spotlighting, extractor fan, illuminated wall mirror, mature outlook.
- Outside
- Loose pebbled driveway to front with parking for 3 cars. Good sized, fully enclosed rear garden in lawn bordered by fencing, Tobermore paved patio.
Travel Time From This Property

Important PlacesAdd your own important places to see how far they are from this property.
Agent Accreditations





