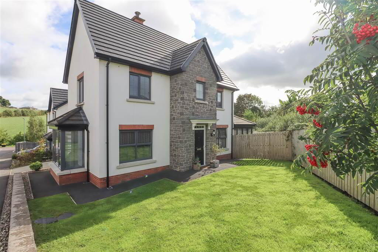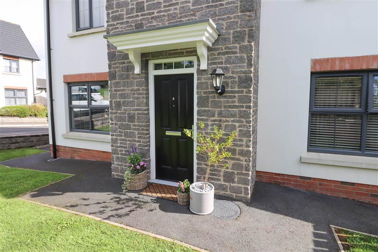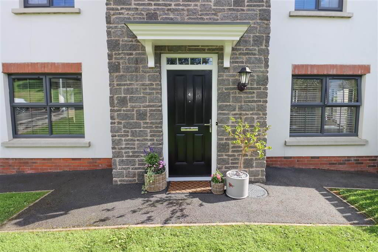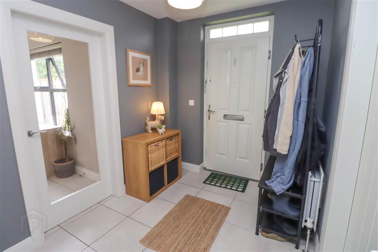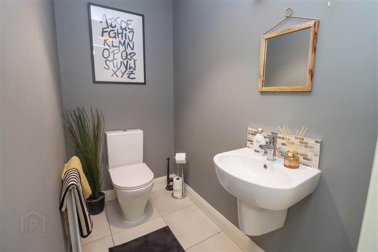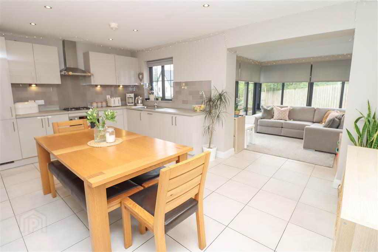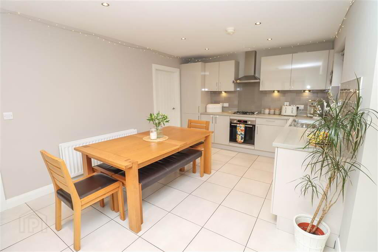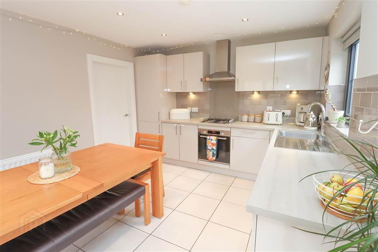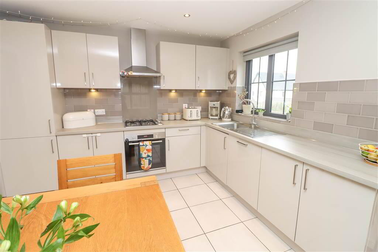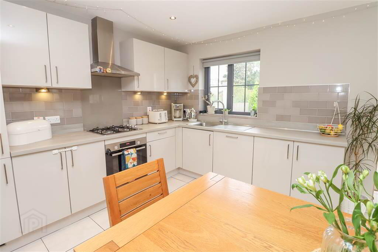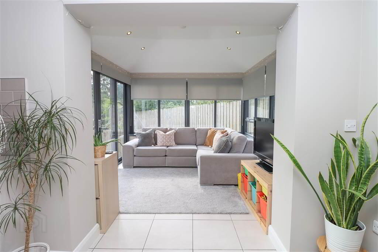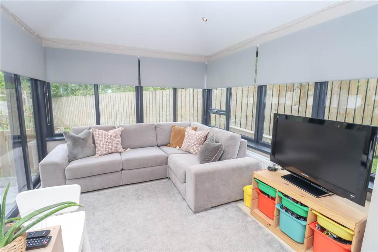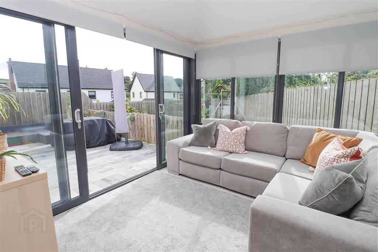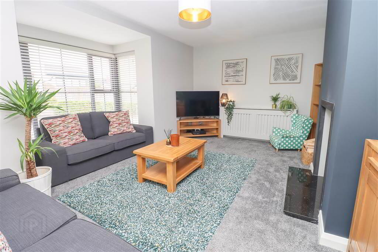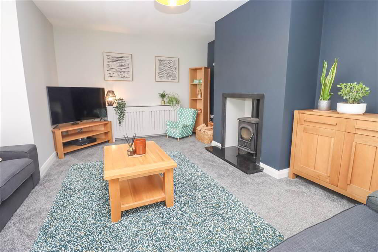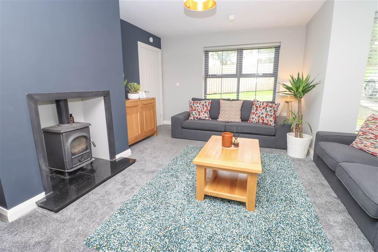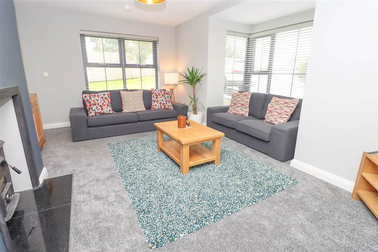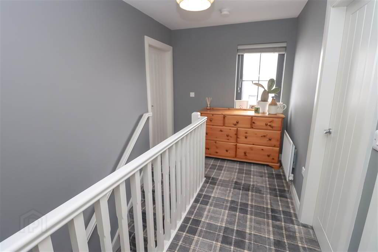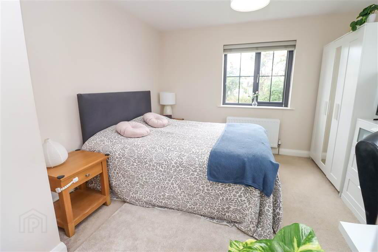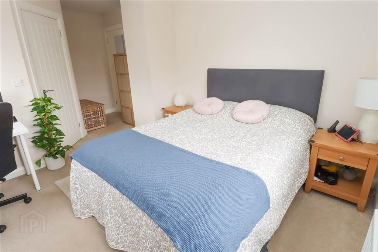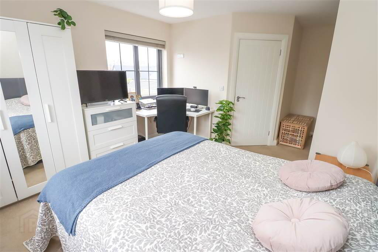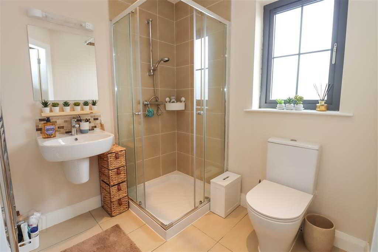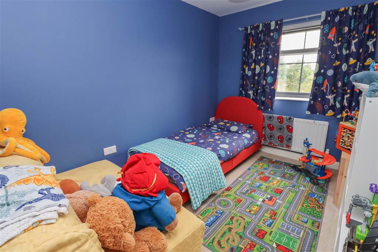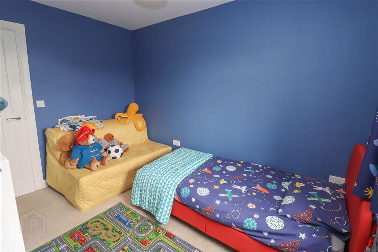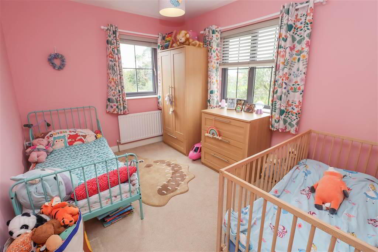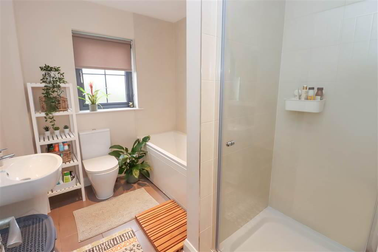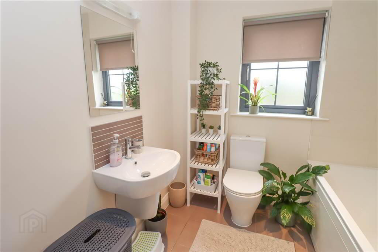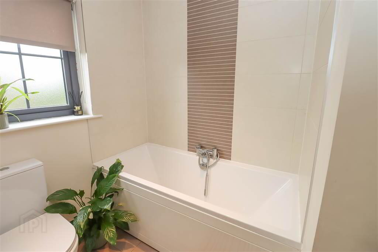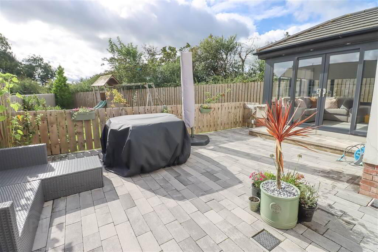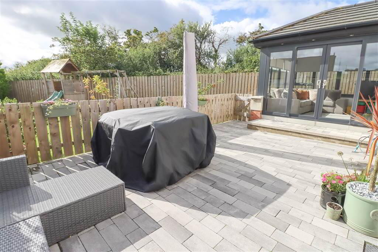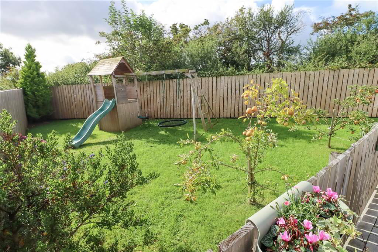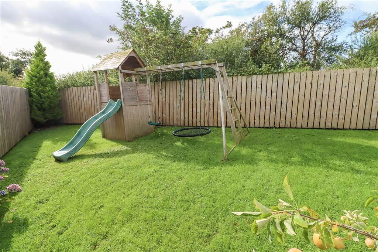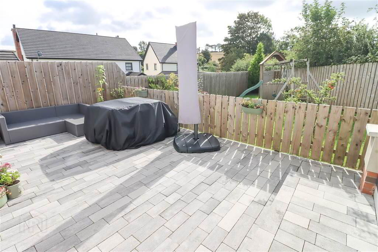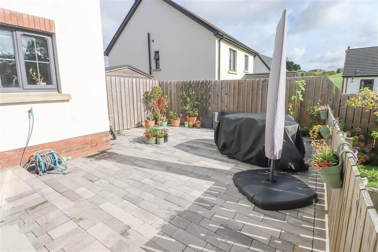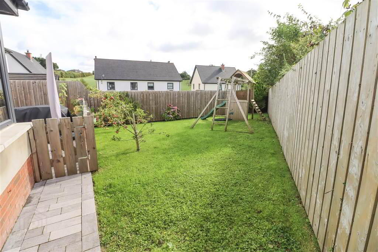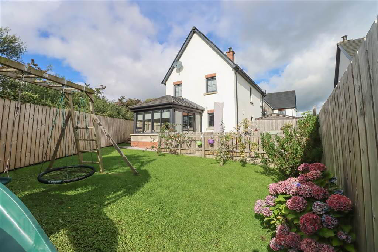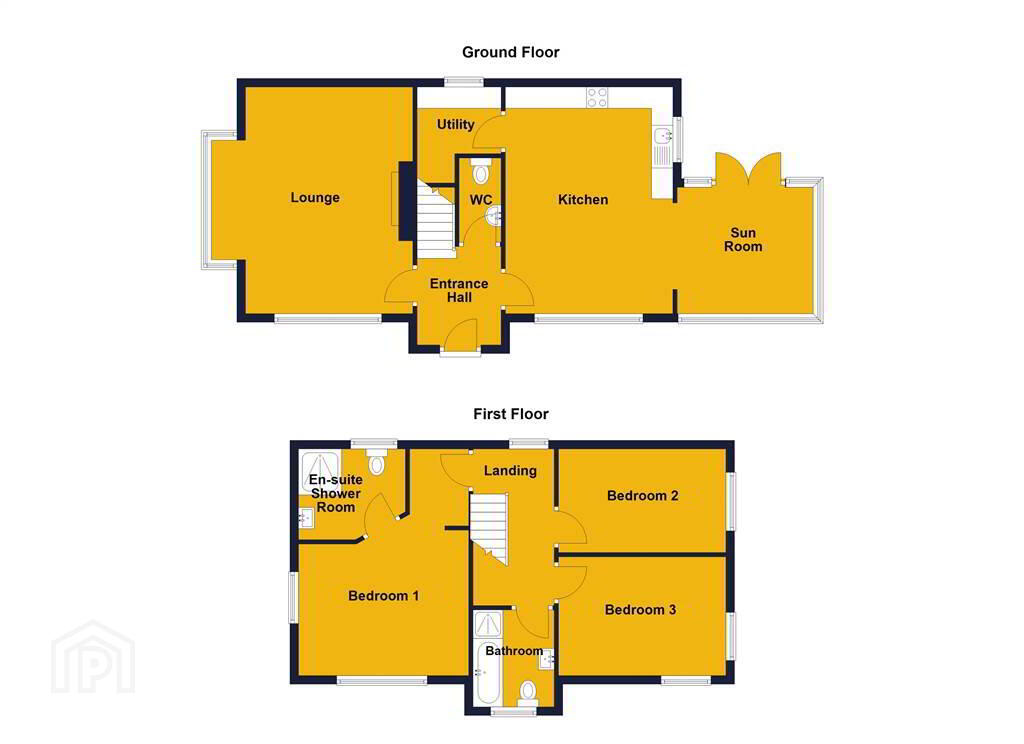For sale
Added 5 hours ago
4 Greengraves Meadow, Dundonald, Belfast, BT16 1ZH
Asking Price £310,000
Property Overview
Status
For Sale
Style
Detached House
Bedrooms
3
Receptions
2
Property Features
Tenure
Not Provided
Energy Rating
Heating
Gas
Broadband Speed
*³
Property Financials
Price
Asking Price £310,000
Stamp Duty
Rates
£1,592.15 pa*¹
Typical Mortgage
Additional Information
- Immaculately Presented Detached Home
- Bright And Spacious Lounge With Multi Fuel Stove
- Modern Kitchen With Space For Dining And Family Living
- Sun Room With Patio Doors Accessing Rear Garden
- Utility Room
- Ground Floor WC
- Three Double Bedrooms Main With Ensuite Shower Room
- Large Family Bathroom With White Suite
- Large Gardens To Side And Front
- Driveway To Rear For Off Street Parking
- Quiet Yet Convenient Location Close To Local Schools, Shops, Amenities, Billy Neill Pitches & Country Park And The Ulster Hospital
The Billy Neill Country Park and the Comber Greenway are within easy walking distance and the development is also in close proximity to the Ulster Hospital and Stormont Estate. The excellent road networks and transport links mean Belfast is just a short commute.
This home, with its excellent finish and location is one not to be missed and is perfect for first time buyers and those with a growing family.
Ground Floor
- ENTRANCE HALL:
- With tiled floor.
- LOUNGE:
- 5.3m x 4.7m (17' 5" x 15' 5")
Spacious and bright lounge with bay window, carpet and multi fuel stove. - KITCHEN WITH DINING AREA:
- 5.3m x 3.3m (17' 5" x 10' 10")
Modern kitchen with both high and low units for an abundance of storage, gas hob and electric oven under, integrated fridge freezer and dishwasher. There is ample space for dining/living and the kitchen is open to a large sun room. - SUN ROOM:
- 3.2m x 3.m (10' 6" x 9' 10")
Spacious and bright sun room with tiled floor and patio doors accessing rear garden. - UTILITY ROOM:
- Accessed via ktichen, tiled floor and plumbed for washing machine.
- DOWNSTAIRS WC:
- Accessed via entrance hall, tiled floor, low flush WC and wall mounted sink.
First Floor
- BEDROOM (1):
- 5.3m x 3.6m (17' 5" x 11' 10")
Bright double bedroom with carpet and ensuite shower room. - ENSUITE SHOWER ROOM:
- 1.8m x 2.m (5' 11" x 6' 7")
With white suite comprising of low flush WC, sink and thermo controlled shower in cubicle and heated towel rail. - BEDROOM (2):
- 3.3m x 2.6m (10' 10" x 8' 6")
Double bedroom with carpet. - BEDROOM (3):
- 3.3m x 2.6m (10' 10" x 8' 6")
Double bedroom with carpet. - BATHROOM:
- 2.7m x 2.1m (8' 10" x 6' 11")
Contemporary bathroom with white suite comprising of low flush WC, sink, panelled bath and large shower cubicle with thermo controlled shower.
Outside
- Large garden to the front and enclosed garden to the side with paved patio area. Driveway to rear and outdoor tap and light.
Directions
Dundonald
Travel Time From This Property

Important PlacesAdd your own important places to see how far they are from this property.
Agent Accreditations



