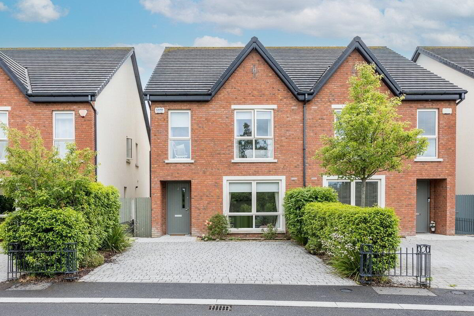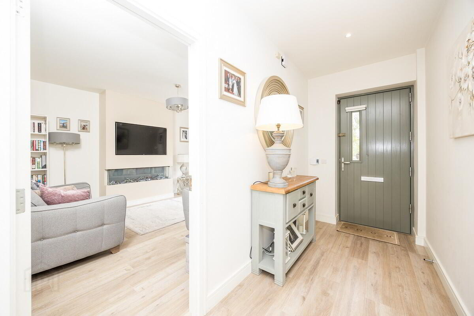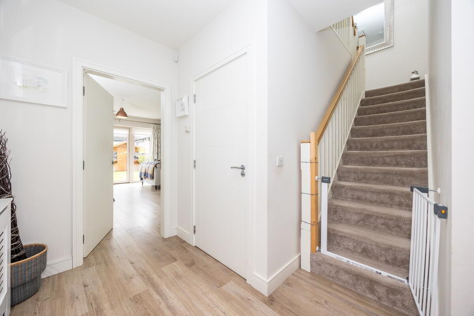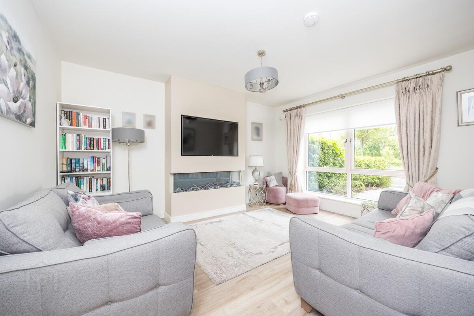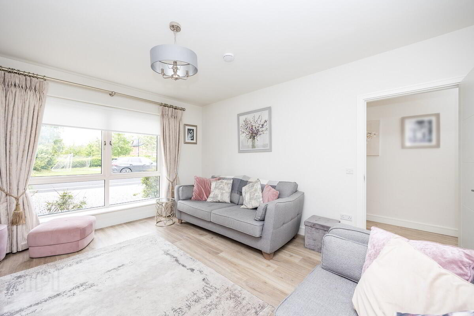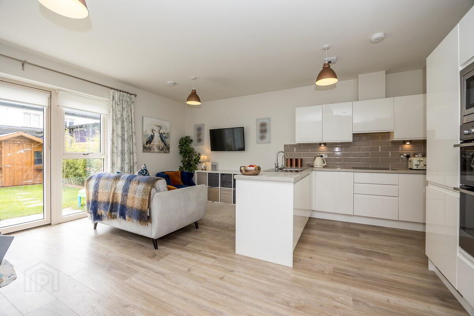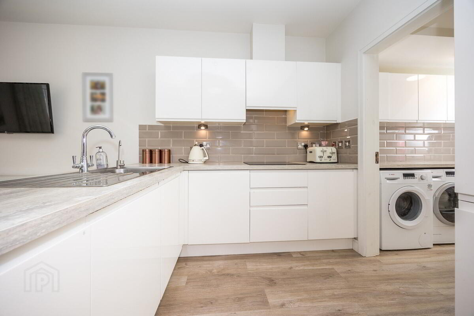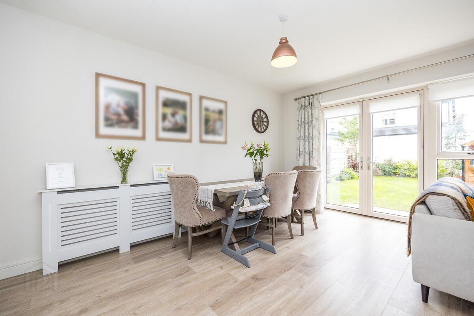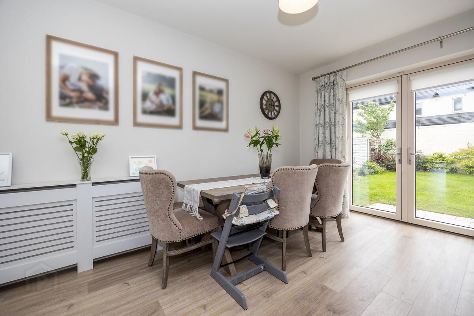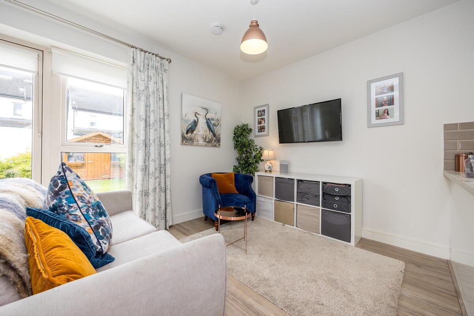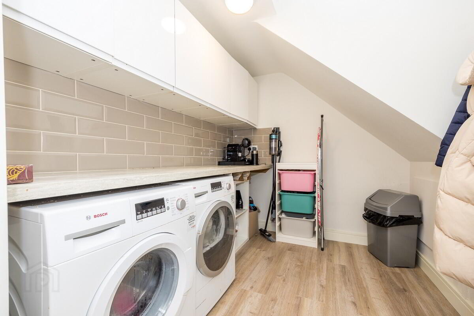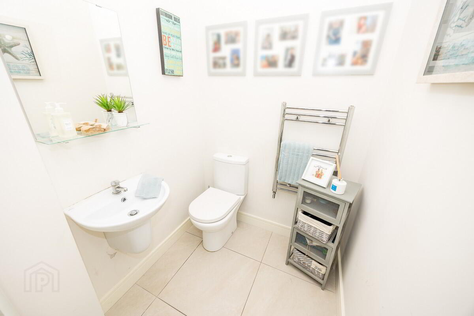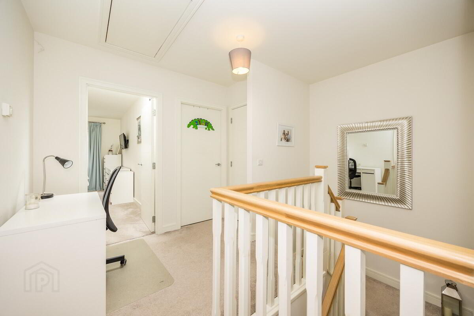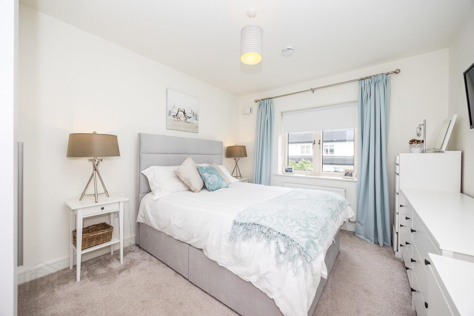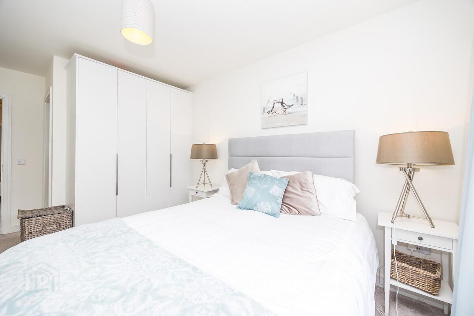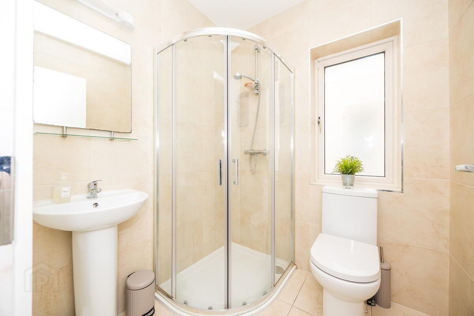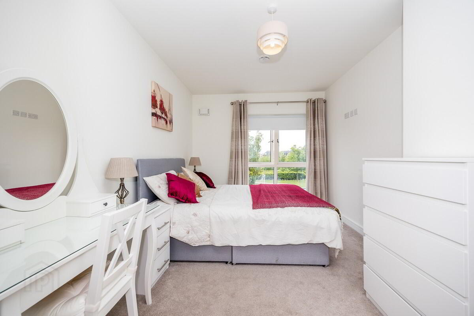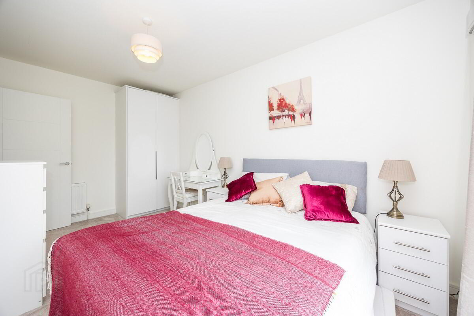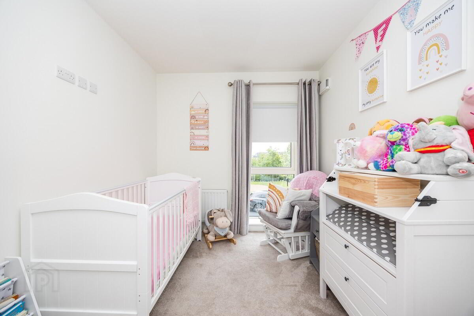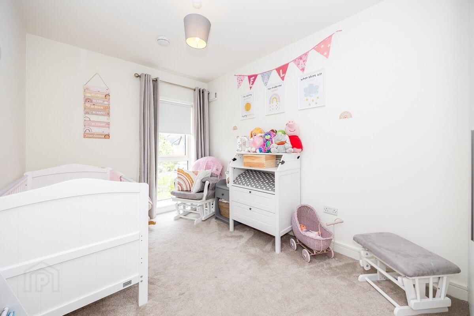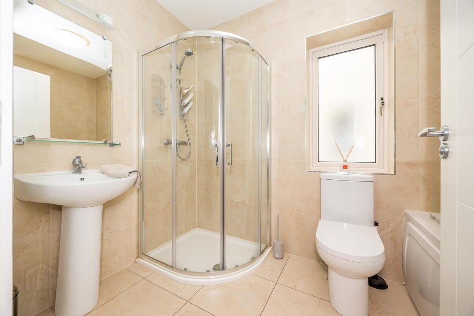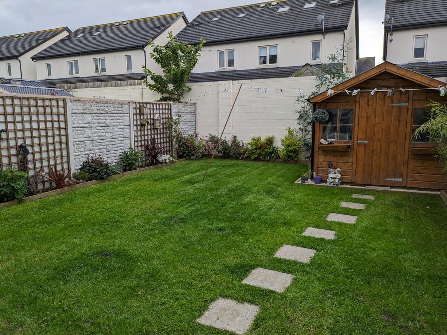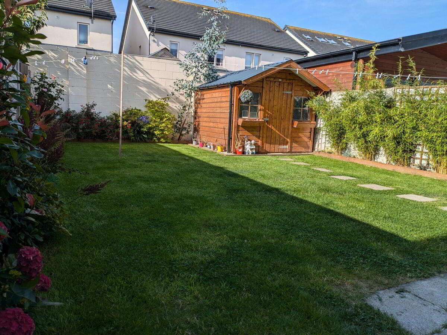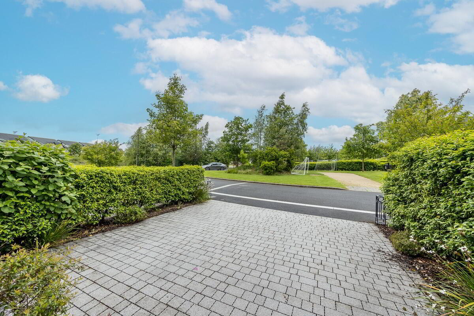4 Churchfield Park, Ashbourne, A84N935
Sale agreed
Property Overview
Status
Sale Agreed
Style
Semi-detached House
Bedrooms
4
Bathrooms
3
Receptions
2
Property Features
Size
137.5 sq m (1,480 sq ft)
Tenure
Not Provided
Energy Rating

Property Financials
Price
Last listed at Guide Price €520,000
DNG Tormey Lee are proud to present this spacious, light-filled four-bedroom semi-detached home to the market. Ideally situated in the highly sought-after Churchfields development, this property is just a short stroll from the vibrant Ashbourne village.
Built in 2017, this contemporary A3-rated family home is packed with modern features, including solar photovoltaic panels, a mechanical ventilation system, and zoned heating—all designed to enhance comfort and significantly reduce energy costs, a welcome benefit in today’s high-cost energy climate.
To the front, a cobblelock driveway provides convenient off-street parking. Inside, the bright and airy entrance hall sets the tone for this inviting home. To the right is a spacious sitting room with a large window overlooking the front garden and a stylish electric inset fire as its focal point.
To the rear, you’ll find a beautifully designed open-plan kitchen and dining/living area, complete with sleek, modern fitted units and integrated appliances—perfect for both everyday living and entertaining. A large utility room sits just off the kitchen, while double patio doors lead to the rear garden. A wheelchair-accessible guest WC completes the ground floor.
Upstairs, there are four generously sized bedrooms, all featuring fitted wardrobes. The master bedroom includes a private ensuite, and a well-appointed family bathroom with a separate shower and bath serves the remaining bedrooms.
Churchfields is a well-maintained, family-friendly development featuring open green spaces, a residents’ park, and playgrounds. Located on the edge of Ashbourne Town Centre, residents enjoy easy access to a wealth of local amenities, including shops, restaurants, pubs, gyms, and sports facilities. Ashbourne boasts excellent primary and secondary schools, numerous active sports clubs, and a variety of leisure options including a cinema and a new bowling/leisure complex.
Major supermarkets such as Dunnes Stores, Tesco, SuperValu, Aldi, and Lidl are all nearby, along with a range of independent retailers. The town is well-served by public transport, with regular bus services to Dublin City Centre, Blanchardstown, and Swords via Bus Éireann and Ashbourne Connect. The M2 motorway is close by, and Dublin Airport is approximately a 20-minute drive away.
To arrange a viewing, contact DNG Tormey Lee on 01 835 7089.
Accommodation:
Downstairs –
Entrance Hall – 1.49 x 6.52
Guest WC – 1.59 x 1.47
Sitting room – 3.90 x 4.57
Kitchen /Dining room – 5.40 x 5.28
Utility – 2.54 x 2.08
Stairway
Upstairs: -
Landing – 2.51 x 4.13
Master bedroom – 3.14 x 4.91
Ensuite – 1.69 x 1.75
Bedroom 2 – 4.57 x 2.82
Bedroom 3 – 2.23 x 4.92
Bedroom 4 – 3.84 x 2.53
Main bathroom – 1.67 x 2.68
Summary of 12 Churchfield Park: -
A3 Energy Rating
GIA: 137.50m2
Built in c. 2017
4 bedrooms
2 bathrooms + downstairs WC
South west facing rear garden
Spacious sitting room
Large kitchen / dining room
Large utility room
Stira stairs to a fully floored attic
Insulated garden shed, fully lined and shelved with gutters
Alarm system
Integrated appliances
Solar photovoltaic panels
Side entrance access
Highly sought-after location
Travel Time From This Property

Important PlacesAdd your own important places to see how far they are from this property.
Agent Accreditations

