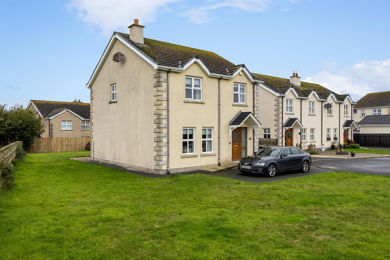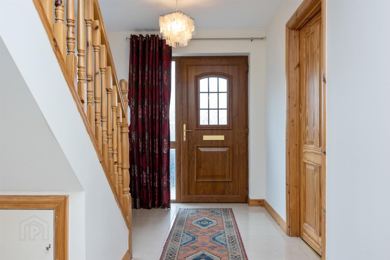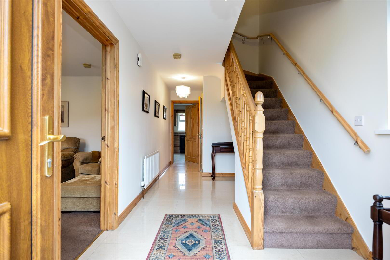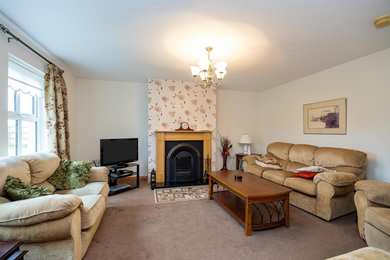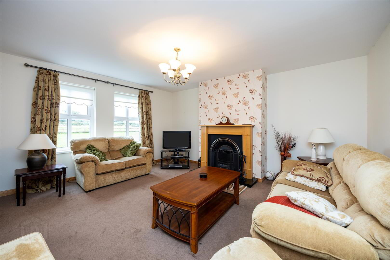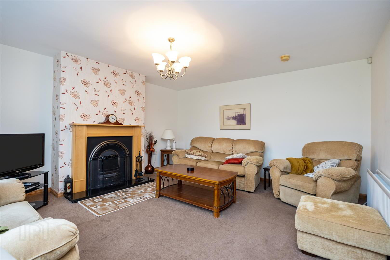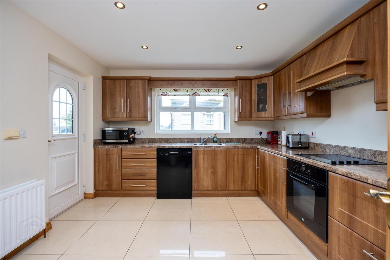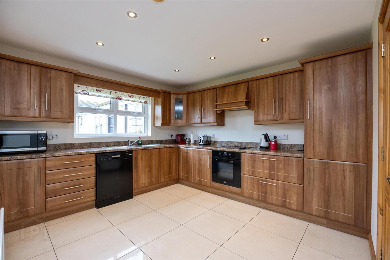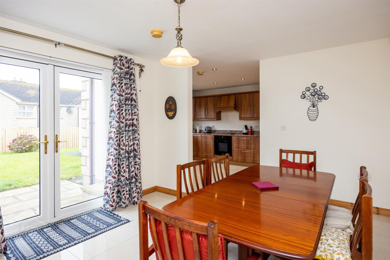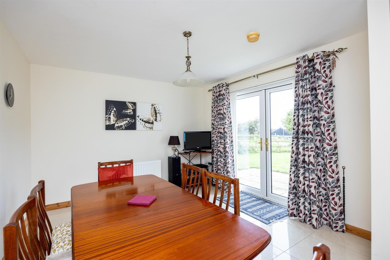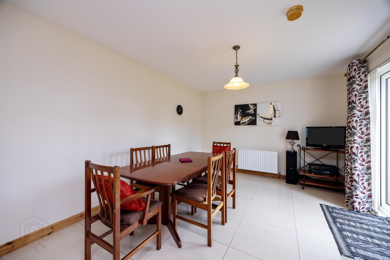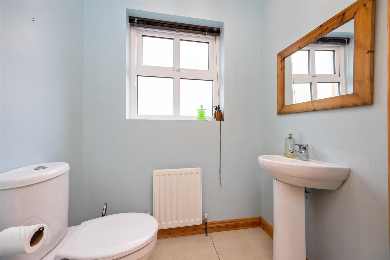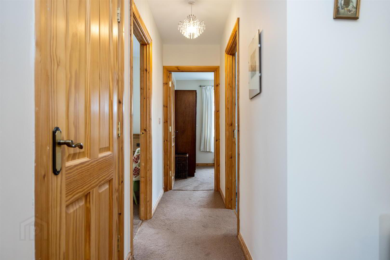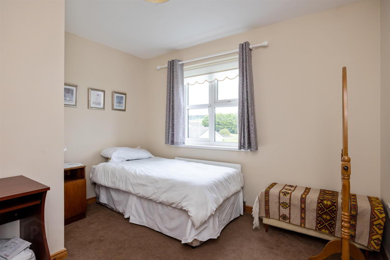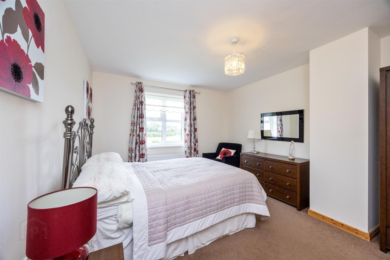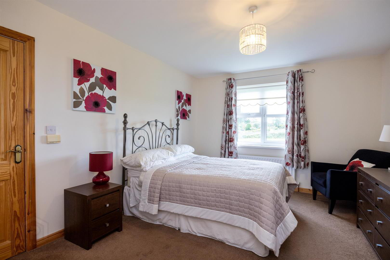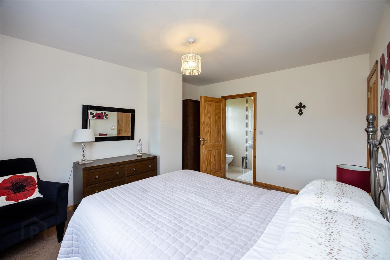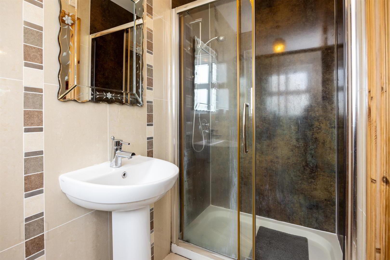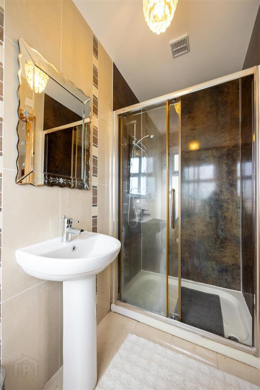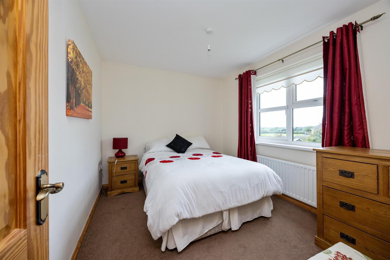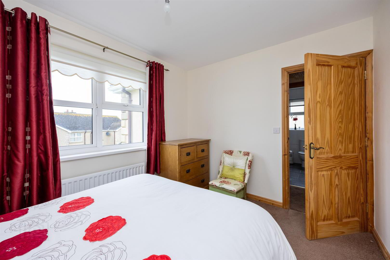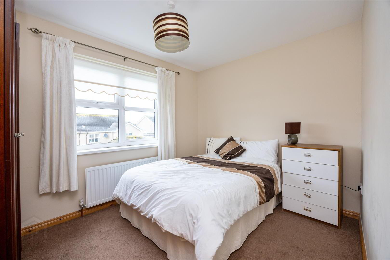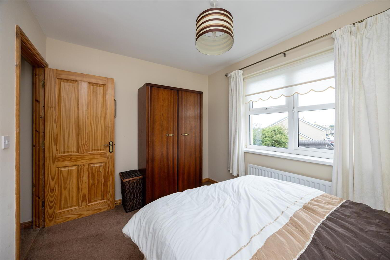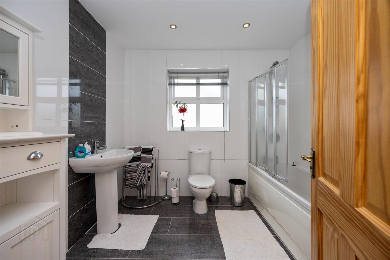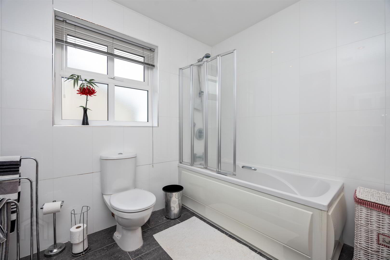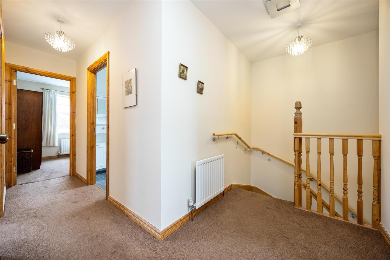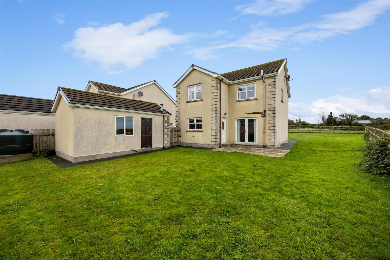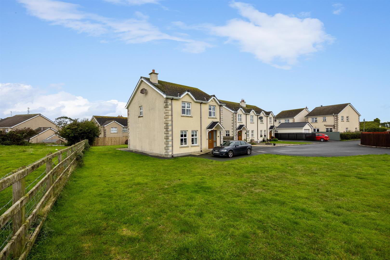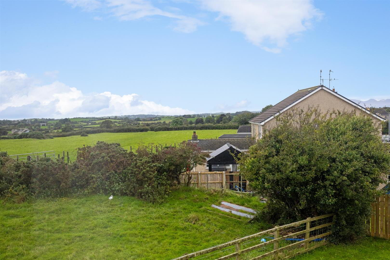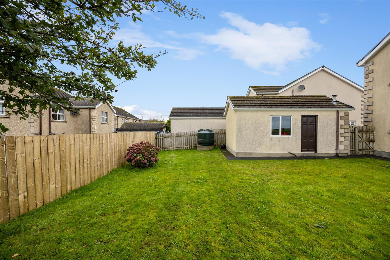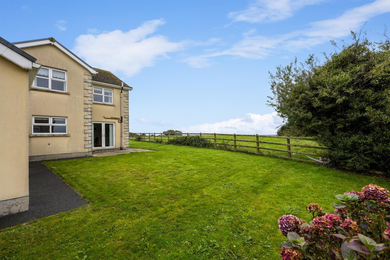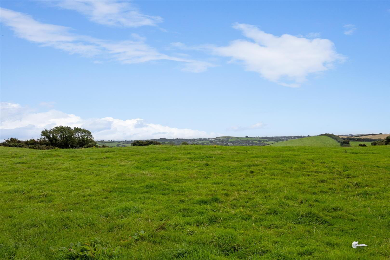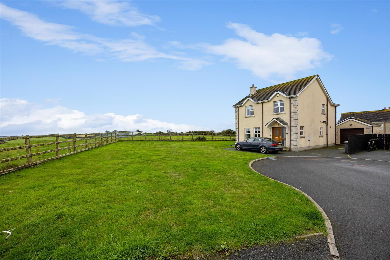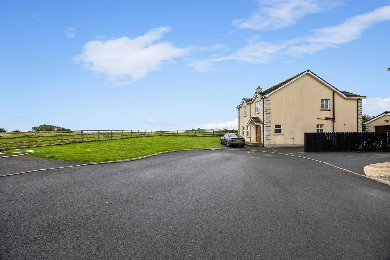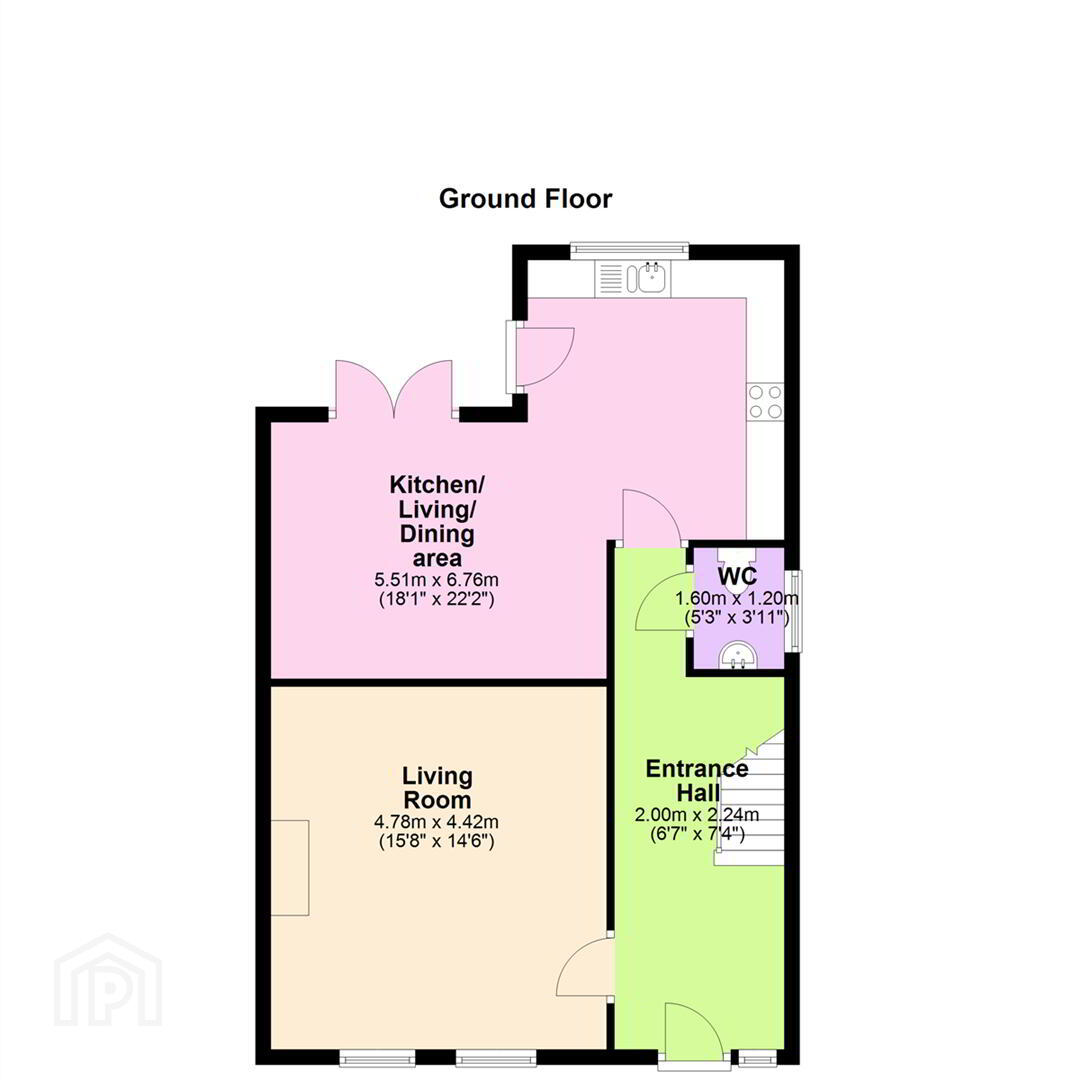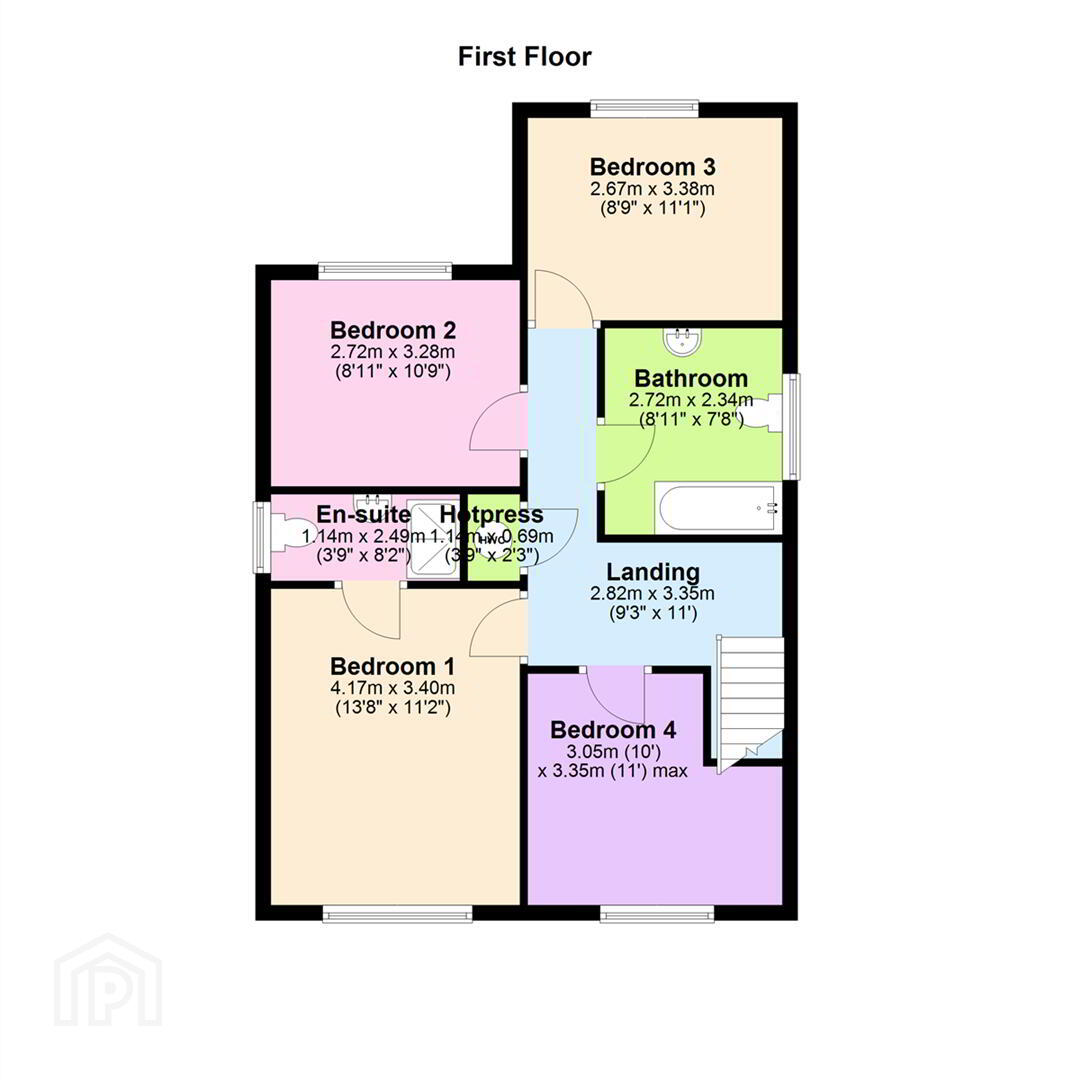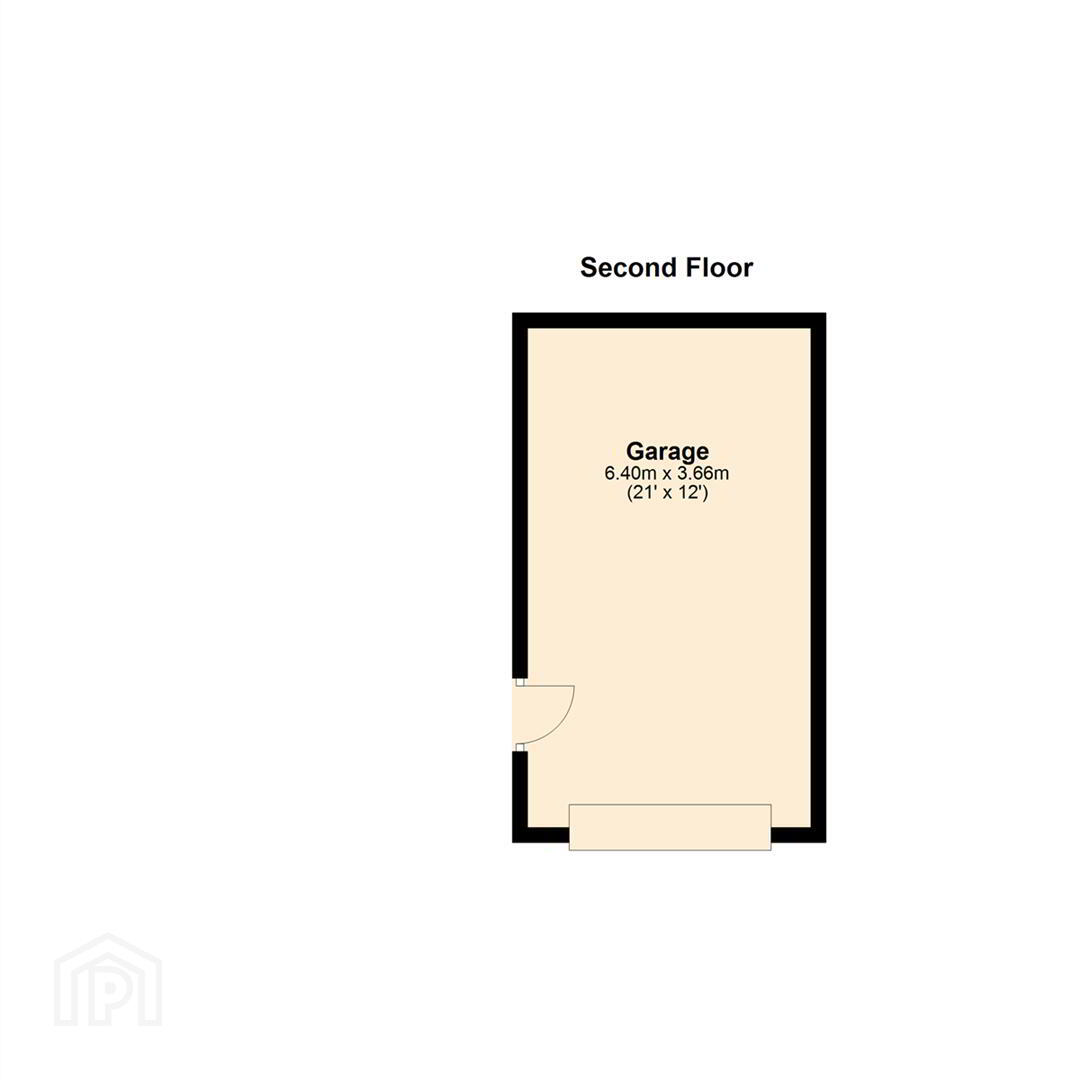For sale
Added 3 hours ago
4 Actons Crescent, Downpatrick, BT30 7BY
Offers Around £275,000
Property Overview
Status
For Sale
Style
Detached House
Bedrooms
4
Bathrooms
2
Receptions
1
Property Features
Tenure
Freehold
Energy Rating
Broadband Speed
*³
Property Financials
Price
Offers Around £275,000
Stamp Duty
Rates
£1,320.28 pa*¹
Typical Mortgage
Additional Information
- Detached House
- Four Bedrooms
- Master Bedroom Ensuite
- Lounge
- Detached Garage
The ground floor comprises a welcoming lounge, a well-proportioned open-plan kitchen/dining/living area, and a convenient cloakroom. Upstairs, there are four comfortable bedrooms, including a master bedroom with ensuite, and a contemporary family bathroom.
Located just a short drive from Downpatrick and within easy reach of the beautiful coastal towns of Ballyhornan, Ardglass, and Strangford, this home offers the perfect blend of countryside charm and accessibility.
- Entrance Hall 2.00m x 2.24m (6'7" x 7'4")
- Tiled flooring. Window to front, stairs, door to:
- Living Room 4.78m x 4.42m (15'8" x 14'6")
- Two windows to front, Feature fireplace with decorative inset and wooden surround. , door to:
- Kitchen/ Living/ Dining area 5.51m x 6.76m (18'1" x 22'2")
- High and low level units with integrated oven and hob with extractor fan. Integrated fridge/freezer. Recess for dishwasher. Tiled floor. Tiled at splashback. Patio doors at dining area to garden. Window to rear, double door, door to:
- WC 1.60m x 1.20m (5'3" x 3'11")
- Window to side. White low flush w.c and pedestal wash hand basin.
- Landing 2.82m x 3.35m (9'3" x 11'0")
- Door to:
- Hotpress 1.14m x 0.69m (3'9" x 2'3")
- Master Bedroom 4.17m x 3.40m (13'8" x 11'2")
- Window to front, door to:
- En-suite 1.14m x 2.49m (3'9" x 8'2")
- Shower cubicle with wall shower, pedestal wash hand basin, Low flush w c. Fully tiled. Window to side.
- Bedroom 2 2.72m x 3.28m (8'11" x 10'9")
- Window to rear, door to:
- Bedroom 3 2.67m x 3.38m (8'9" x 11'1")
- Window to rear, door to:
- Bathroom
- Panelled bath with shower over, low flush w.c., pedestal wash hand basin. Fully tiled. Window to side, door.
- Bedroom 4 3.05m x 3.35m (10'0" x 11'0")
- Window to front, door to:
- Garage
- Up and over door, side door.
- Outside
- Generous site laid out in lawns with tarmac driveway to detached garage. Rural views to the front and side.
Travel Time From This Property

Important PlacesAdd your own important places to see how far they are from this property.
Agent Accreditations



