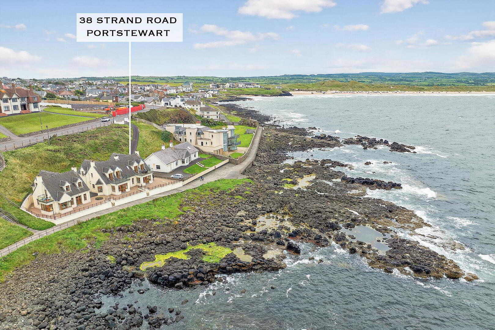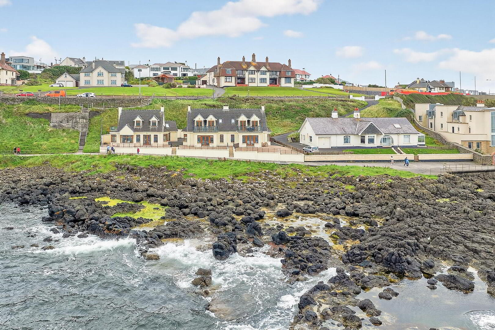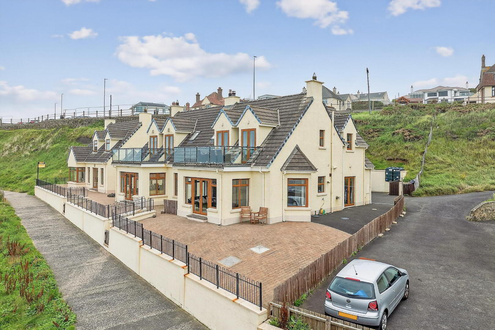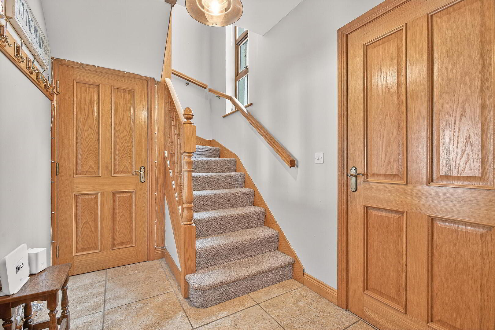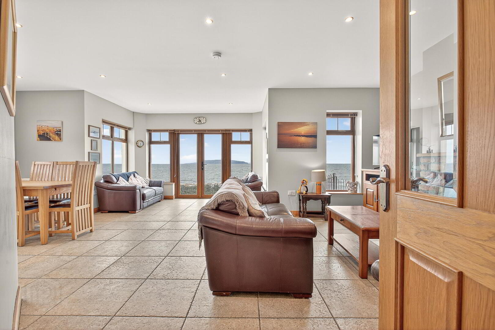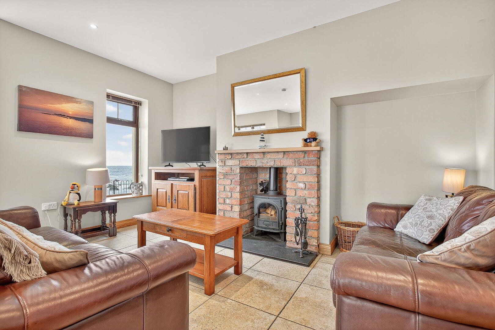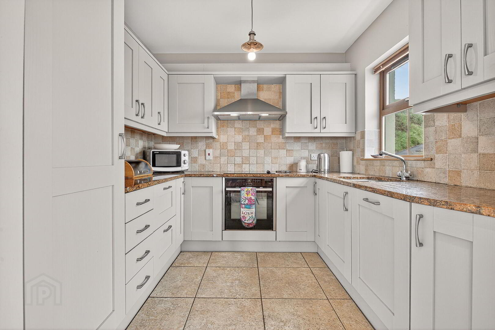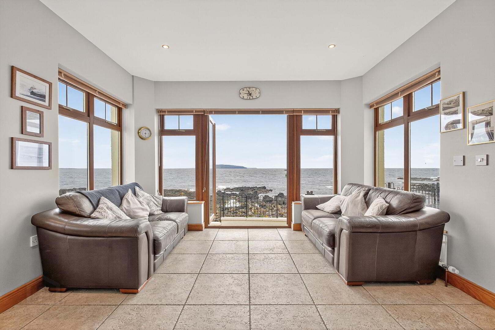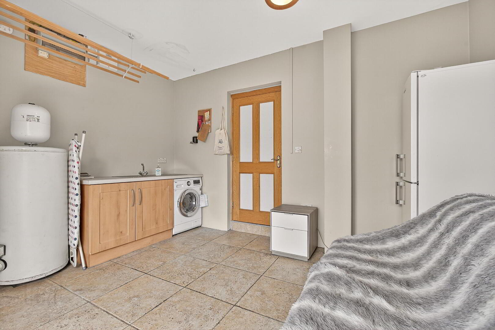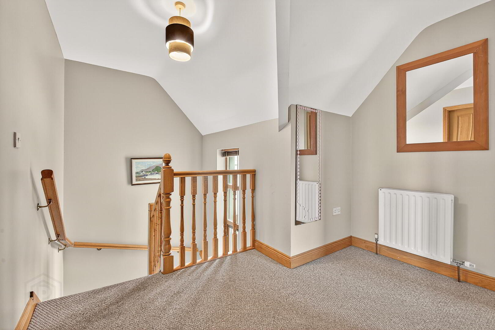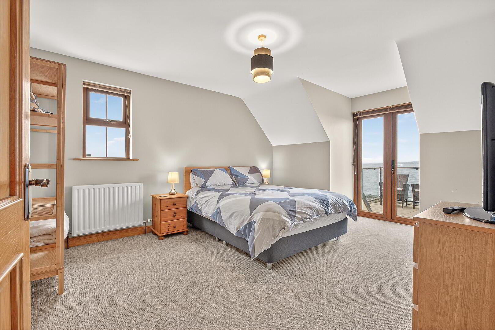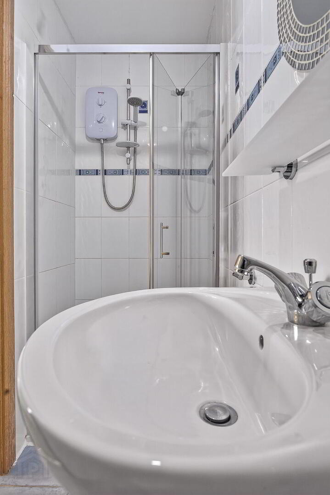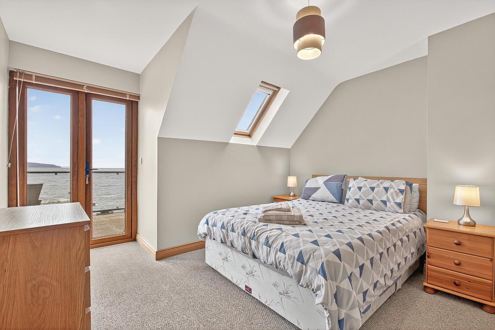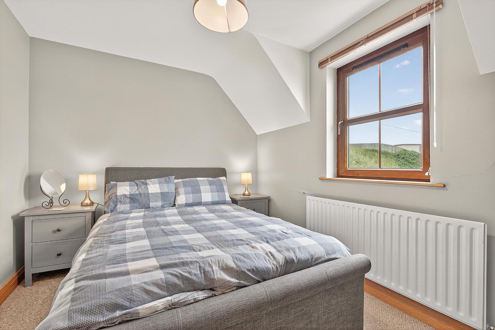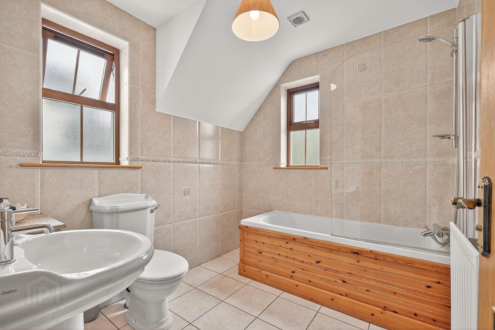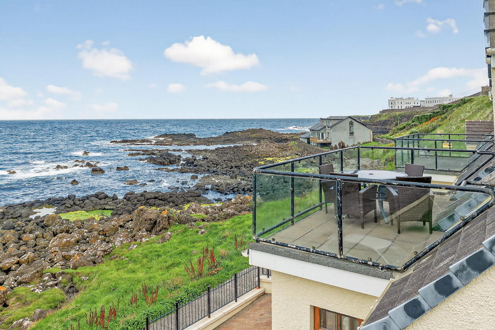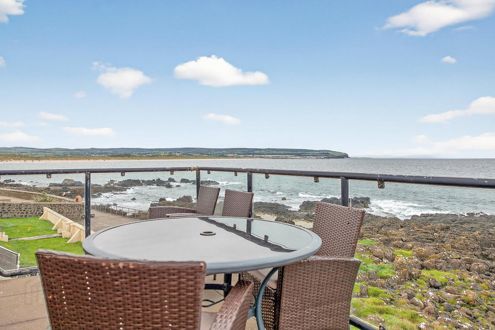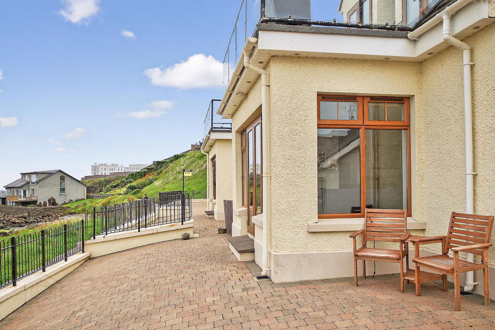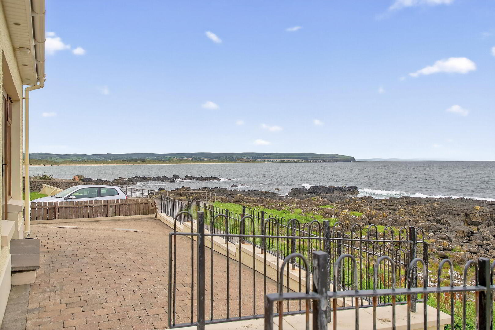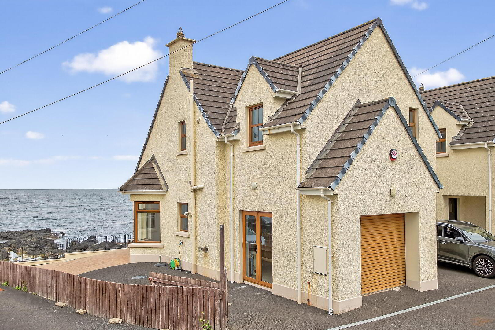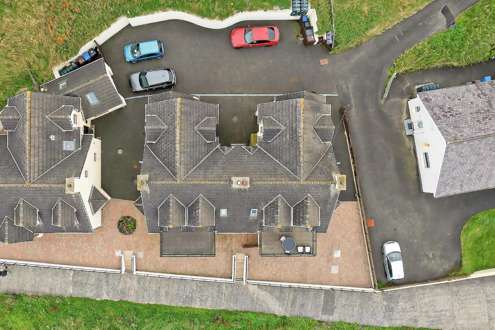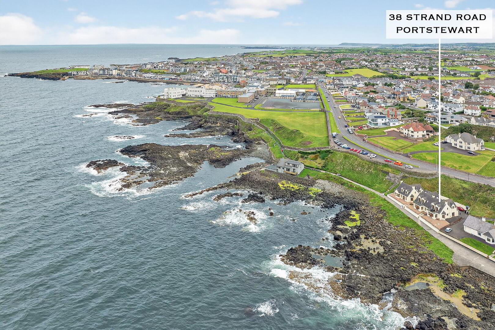38 Strand Road, Portstewart, BT55 7LU
Offers Over £895,000
Property Overview
Status
For Sale
Style
Semi-detached House
Bedrooms
3
Bathrooms
2
Receptions
1
Property Features
Tenure
Freehold
Heating
Oil
Broadband
*³
Property Financials
Price
Offers Over £895,000
Stamp Duty
Rates
£2,659.80 pa*¹
Typical Mortgage
Additional Information
- Oil fired central heating.
- uPVC double glazing throughout.
- Breathtaking, uninterrupted sea views.
- Private roof terrace with glass balustrade.
- Low-maintenance exterior.
- Half garage/store with electric roller door.
- Two allocated parking spaces.
- Short walk to Portstewart Strand, Promenade and Golf Club.
Occupying one of the most sought-after frontline positions along Portstewart’s stunning seafront, this beautifully appointed and spacious home enjoys uninterrupted views across the Atlantic Ocean, Portstewart Strand and the sweeping coastline beyond.
Perfectly placed just a short stroll from the vibrant Promenade, with its boutique shops, award-winning restaurants and artisan cafés, the property is also within easy walking distance of Portstewart Strand and the championship Portstewart Golf Club - offering the perfect balance of coastal tranquillity and lifestyle.
The accommodation is thoughtfully laid out and immaculately presented, featuring three generously sized double bedrooms, including a principal suite with ensuite and access to a private roof terrace - all designed to maximise the stunning sea views and natural light throughout.
- ENTRANCE PORCH
- Tiled floor.
- UTILITY ROOM 4.08m x 3.28m
- Fitted units; laminate worktops; plumbed for washing machine; oil boiler; patio doors; tiled floor; access to garage/store.
- HALLWAY
- Tiled floor; under stair storage.
- DOWNSTAIRS WC 1.62m x 0.98m
- Toilet; wash hand basin; tiled floor; extractor fan.
- KITCHEN 2.45m x 2.66m
- Range of fitted units; granite work surfaces; recessed sink and drainer; full height integrated fridge; integrated dishwasher; electric oven and hob with extractor unit over; tiled floor; tiled walls.
- LIVING & DINING AREA 3.47m x 7.47m
- Stunning sea views; multifuel stove set in a feature brick fireplace with a slate hearth; tiled floor; recessed lighting; Dining area with feature side window with sea views.
- SUNROOM 2.15m x 3.67m
- Panoramic sea views; patio doors to the front patio area; tiled floor; recessed lighting.
- FIRST FLOOR
- LANDING
- Shelved hot press.
- BEDROOM 1 4.18m x 3.69m
- Double bedroom to the front with patio doors leading to the roof terrace.
- ENSUITE 0.96m x 2.98m
- Tiled shower cubicle with electric shower; toilet; wash hand basin; tiled floor; tiled walls.
- BEDROOM 2 3.22m x 3.69m
- Double bedroom to the front with patio doors leading to the roof terrace.
- BEDROOM 3 3.57m x 2.7m
- Double bedroom to the rear; access to the roof space.
- BATHROOM 2.47m x 2.16m
- Panel bath; toilet; wash hand basin; tiled floor; tiled walls; extractor fan.
- EXTERIOR
- HALF GARAGE / STORE 1.21m x 3.29m
- Electric roller door.
- ROOF TERRACE 2.85m x 4.73m
- Paved terrace; glass balustrades; wall mounted lighting.
- OUTSIDE FEATURES
- - Paved patio area to the front.
- Outside light and tap.
- 2 x allocated parking spaces.
Travel Time From This Property

Important PlacesAdd your own important places to see how far they are from this property.
Agent Accreditations




