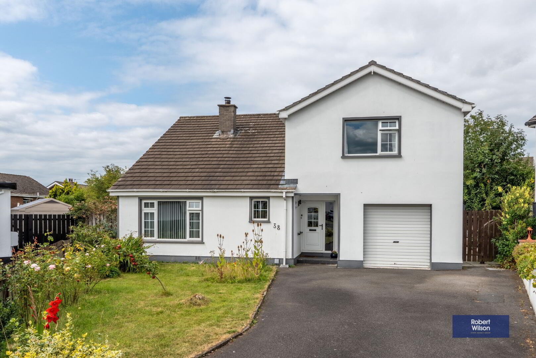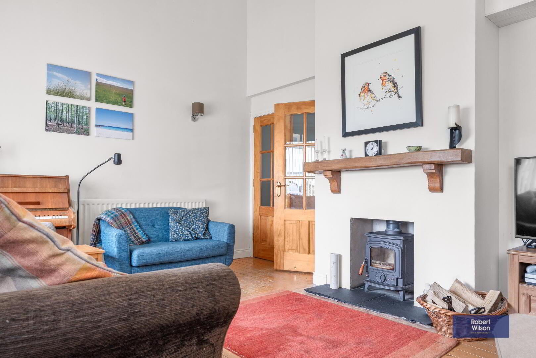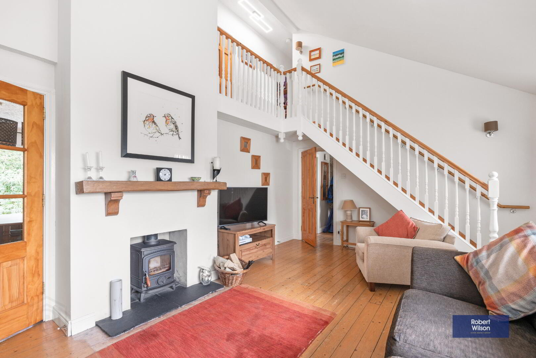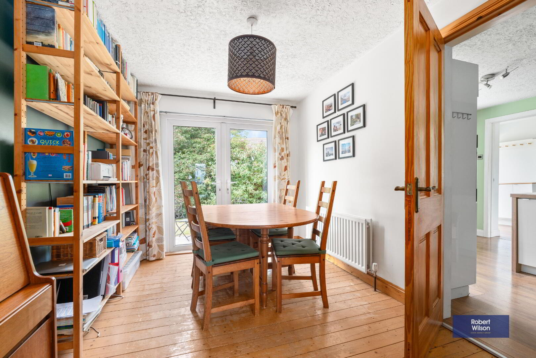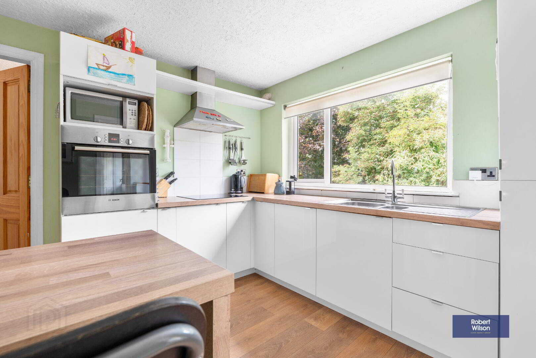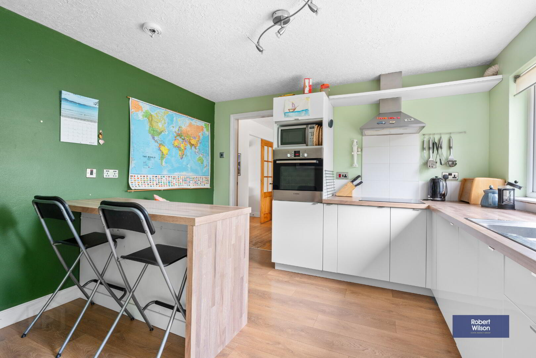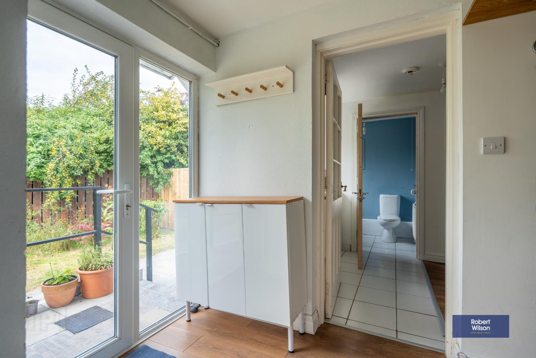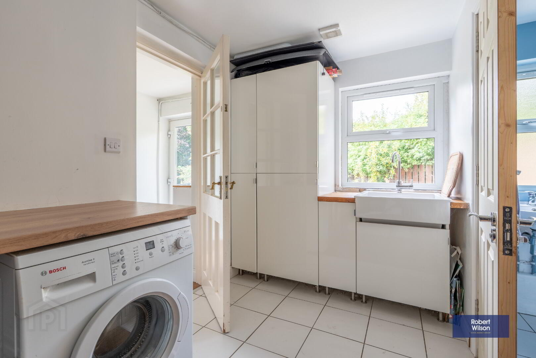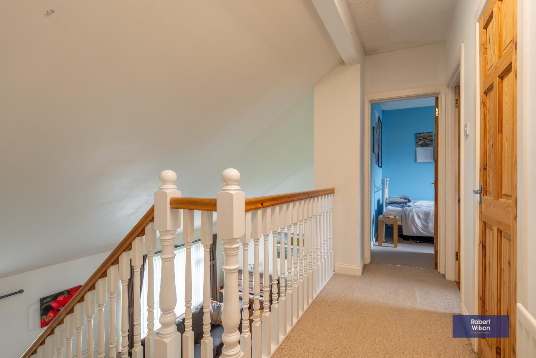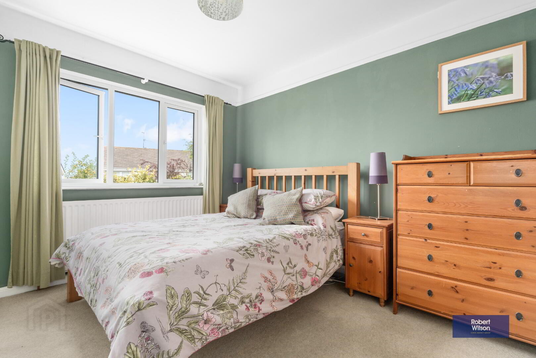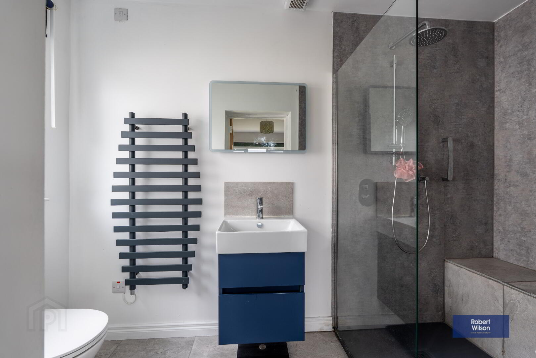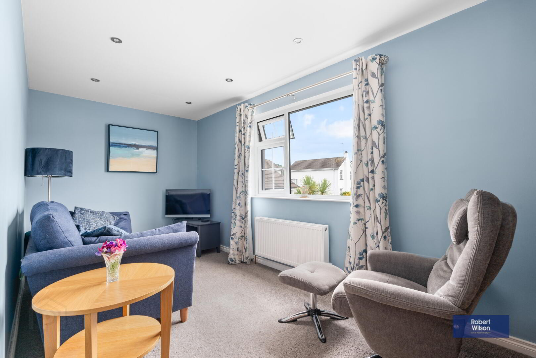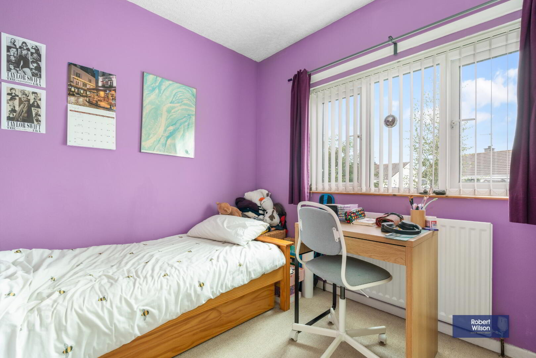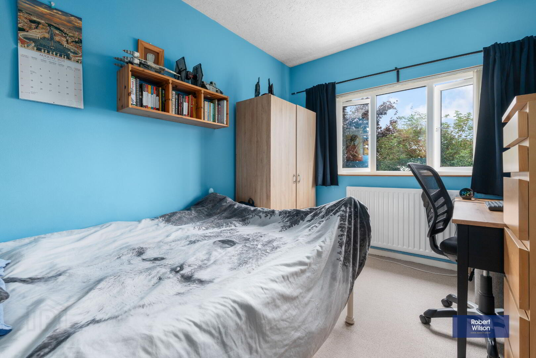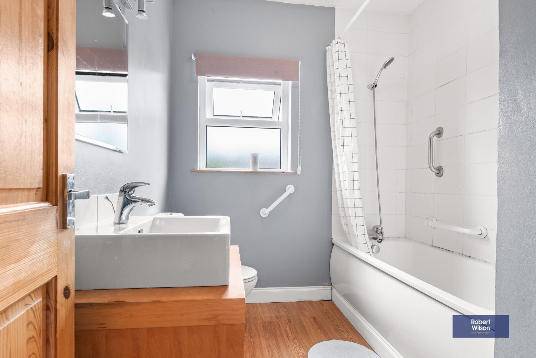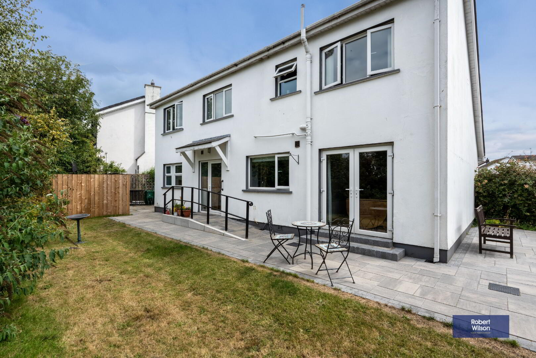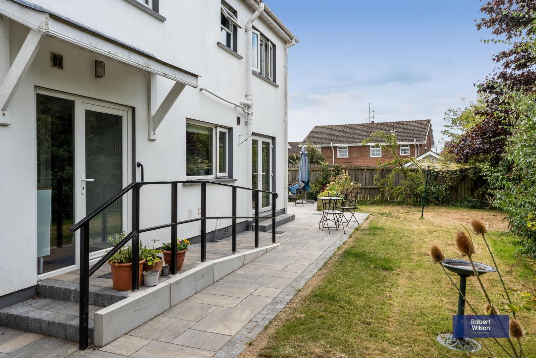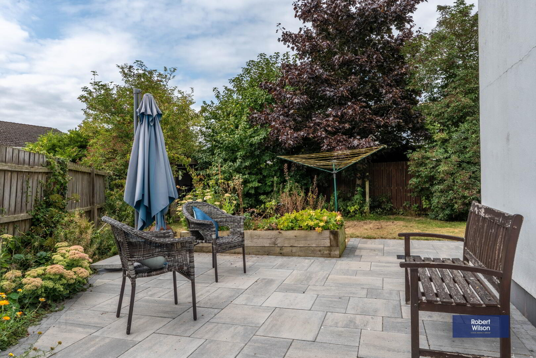38 Smeaton Park, Moira, BT67 0NF
Offers Over £299,950
Property Overview
Status
For Sale
Style
Detached House
Bedrooms
4
Bathrooms
3
Receptions
2
Property Features
Tenure
Not Provided
Energy Rating
Heating
Gas
Broadband
*³
Property Financials
Price
Offers Over £299,950
Stamp Duty
Rates
£1,410.19 pa*¹
Typical Mortgage
Additional Information
- Detached House with Integral Garage
- Accomdation compises; Entrance Hall, Lounge, Dining
- Room, Kitchen, Back Hall, Utility Room, WC, Integral
- Garage, 4 Bedrooms (Main with En-Suite), Bathroom
- Gas Central Heating
- Double Glazed Throughout
- Fully Enclosed Rear Garden
- Walking Distance to Local Amenities, Schools, Moira
- Main Street and the Demesne
Set within the ever-popular village location, close to the demesne, shops and local schools, this four-bedroom home offers generous accommodation, versatile living space and a delightful garden ideal for family life.
The ground floor boasts a welcoming entrance hall with solid wood flooring, a bright lounge with feature fireplace and wood-burning stove, a separate dining room with French doors leading to the rear garden, and a well-equipped kitchen with a practical peninsula and seating. A utility room, cloakroom and integral garage provide excellent storage and convenience.
Upstairs, the property features three well-proportioned bedrooms, including a main bedroom with fitted wardrobes and a stylish en-suite shower room. A flexible additional living/bedroom offers the perfect space for a playroom, home office or second lounge. The family bathroom completes the first floor.
Externally, the home benefits from a tarmac driveway and lawn to the front, while the enclosed rear garden enjoys lawn areas, two patio spaces, and a versatile shed/office wired for electricity and network connection.
This is a wonderful opportunity to acquire a well-presented and adaptable home in a desirable setting – early viewing is highly recommended.
GROUND FLOOR
Entrance Hall
uPVC Front door with sidelight and glazed panel, solid wood flooring, single panel radiator.
Lounge
5.98m x 4.21m (19' 7" x 13' 10") Feature fireplace with wood burning stove, slate hearth and wood mantle, 2x double panel radiators and staircase to first floor.
Dining Room
2.67m x 3.48m (8' 9" x 11' 5") Solid wood floor , French doors to rear garden and double panel radiator.
Kitchen
3.49m x 3.19m (11' 5" x 10' 6") Range of high and low level units, laminate work top, 1 1/2 stainless steel sink unit with mixer tap, single eye level oven, 4 ring induction hob and extractor over, peninsula with storage and seating. Double panel radiator.
Rear Hall
uPVC rear door with glazed panels and sidelight. Access to rear garden via ramp.
Utility Room
3.69m x 1.91m (12' 1" x 6' 3") Range of units, laminate worktop, space and plumbed for washing machine and tumble dryer, sink unit and mixer tap, tiled floor and glazed rear door to garden.
Cloakroom
White suite comprising; low flush wc, wash hand basin and single panel radiator.
Integral Garage
5.97m x 3.30m (19' 7" x 10' 10") Roller door, cupboards and shelving. Power and light.
FIRST FLOOR
Bedroom/ Living Room
5.11m x 3.93m (16' 9" x 12' 11") Double panel radiator
Main Bedroom
3.34m x 3.55m (10' 11" x 11' 8") Fitted wardrobes and single panel radiator.
En-Suite
White suite comprising; low flush wc, vanity incorporated wash hand basin, large walk in shower with thermostatic valve fitting, rainfall and handheld fitting. Heated towel rail, tiled floor and extractor fan.
Bedroom 3
2.98m x 2.60m (9' 9" x 8' 6") Single panel radiator
Bedroom 4
2.65m x 3.57m (8' 8" x 11' 9") Single panel radiator
Bathroom
2.60m x 1.33m (8' 6" x 4' 4") White suite comprising; vanity incorporated wash hand basin, low flush wc, pedestal wash hand basin, panel bath tub, part tiled walls, access to roofspace.
OUTSIDE
Garden
Front garden in lawn with various shrub, tarmac driveway.
Rear garden in lawn with 2 patio areas and side gate, outside water tap.
Shed/Office wired for electric and network. Double glazed windows.
Travel Time From This Property

Important PlacesAdd your own important places to see how far they are from this property.
Agent Accreditations



