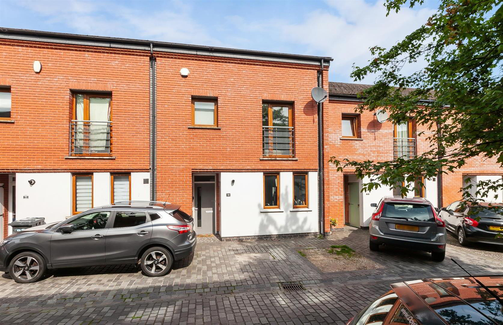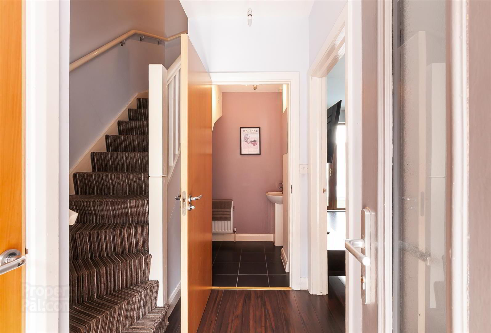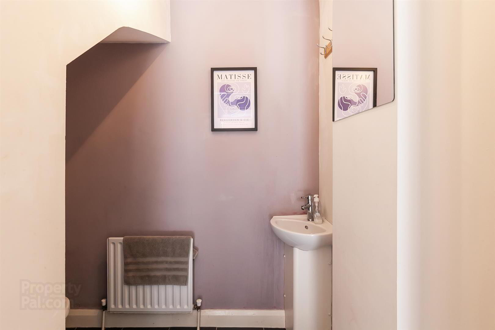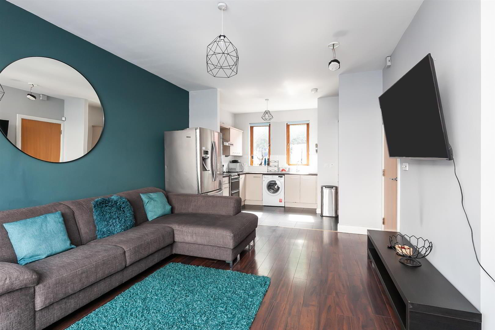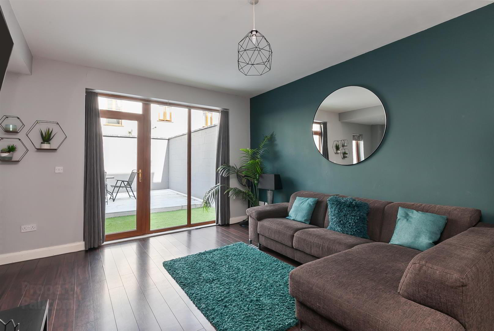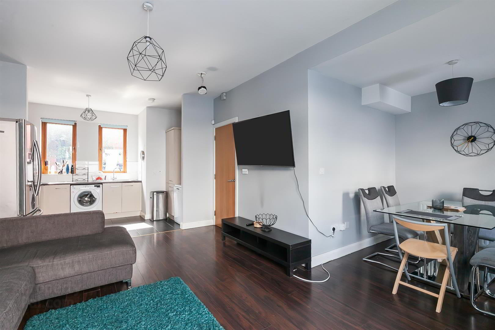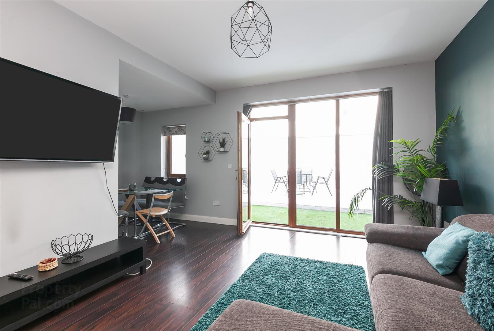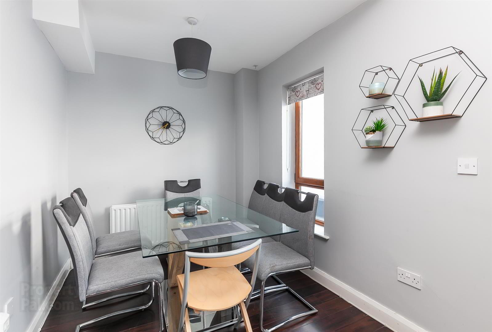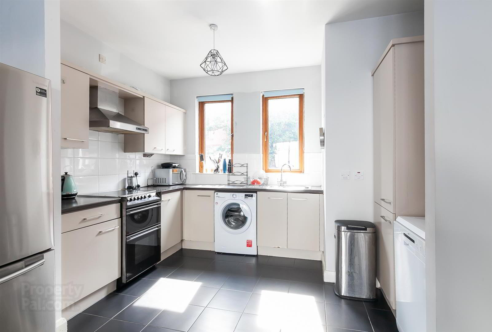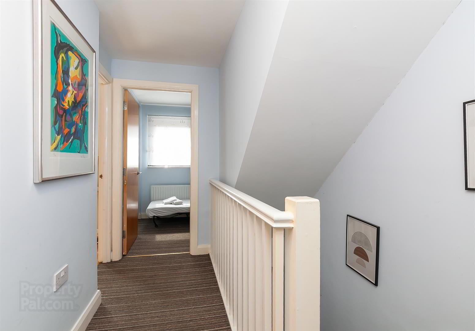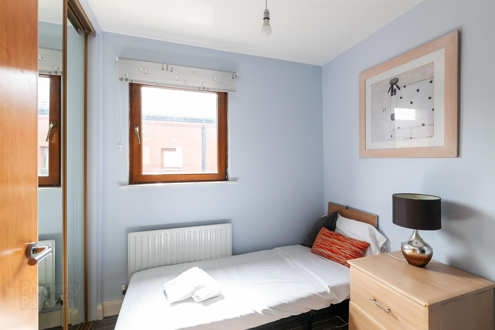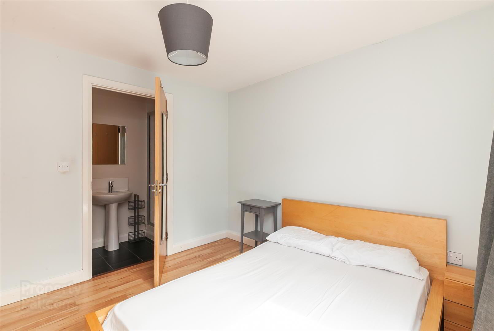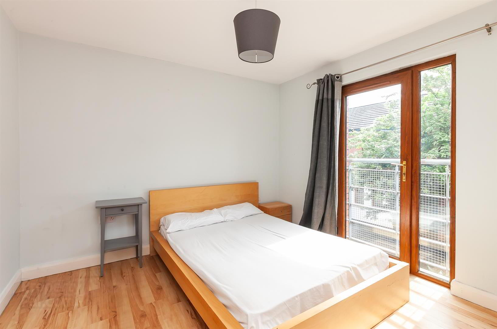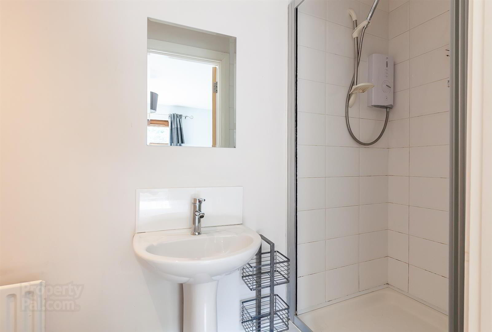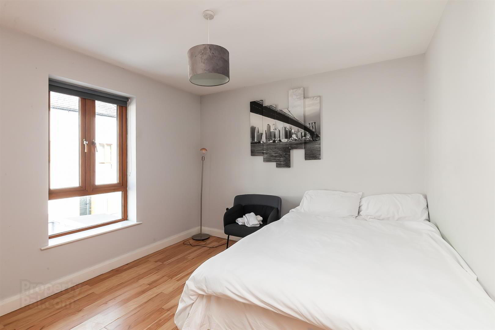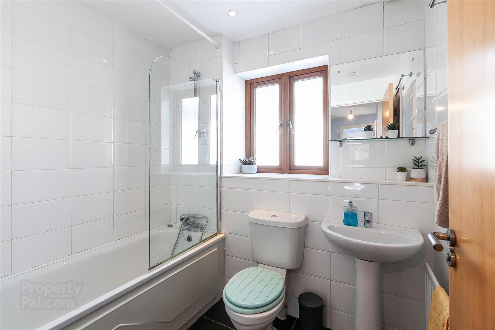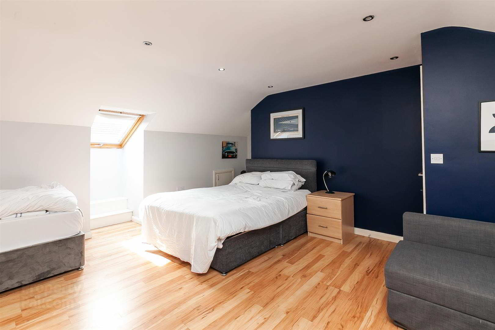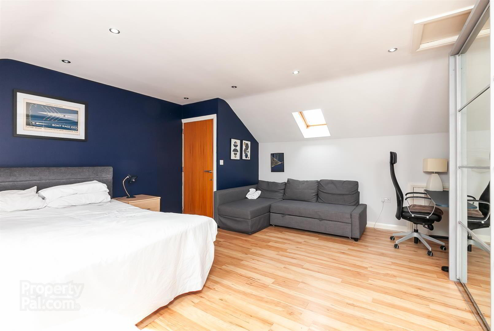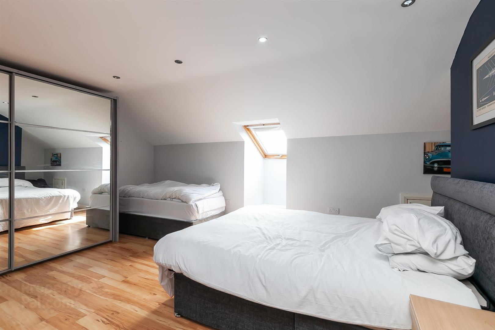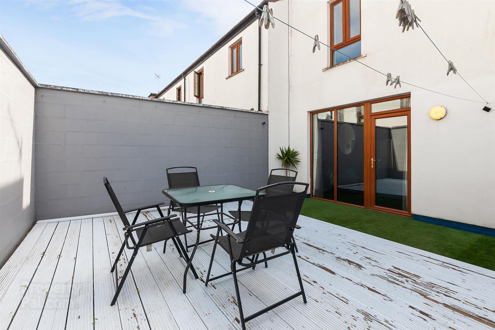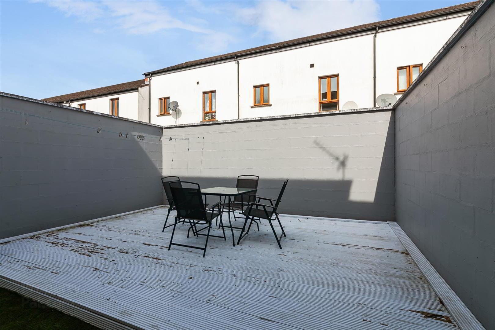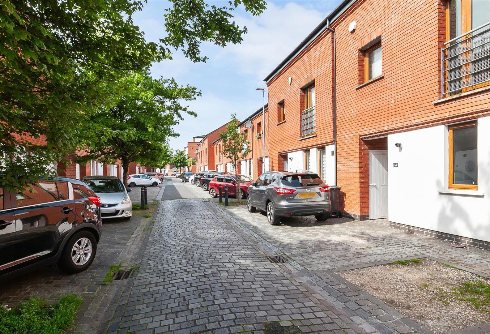Sale agreed
38 Paxton Street, Belfast, BT5 4NU
Sale agreed
Property Overview
Status
Sale Agreed
Style
Terrace House
Bedrooms
3
Bathrooms
3
Receptions
1
Property Features
Tenure
Leasehold
Energy Rating
Broadband
*³
Property Financials
Price
Last listed at Offers Around £175,000
Rates
£1,007.27 pa*¹
Additional Information
- Well Presented Townhouse In A Convenient Location
- Bright And Spacious Open Plan Living And Dining Area
- Modern Kitchen With A Range Of High And Low Level Units
- Three Well Proportioned Bedrooms, Master With En Suite
- Modern Family Bathroom Located On The First Floor
- Private Enclosed Garden To Rear With Decking Area
- Gas Fired Central Heating And uPVC Double Glazing
- Located Within Walking Distance Of The City Centre
The accommodation comprises spacious entrance hall with ground floor toilet suite and cloak space, generous lounge open to dining room and modern kitchen. The kitchen includes an attractive range of units, space for appliances, partly tiled walls and ceramic tiled flooring. The first floor offers two double bedrooms and a study with staircase to principal bedroom, and en-suite shower room. Furthermore, the first floor includes a modern fully tiled bathroom with handheld shower over bath. The outside includes generous on street parking for residents, and an enclosed terrace garden to rear, finished with a large decking area.
One of the larger properties in this development and located in an excellent location, offering convenient leisure facilities, shopping centres and local amenities, this fine home must be viewed to appreciate all it has to offer. Ideal for first time buyers or families wanting to enjoy the convenience.
- Accommodation Comprises
- Entrance Hall
- Cloakroom with low flush wc, pedestal wash hand basin and tiled flooring.
- Living/Dining Room 19'5 x 15'9
- L shaped with laminated strip wooden flooring and PVC door to rear. Opening to:-
- Kitchen 12'2 x 7'9
- Excellent range of high and low level units, single drainer stainless steel sink unit, part tiled walls, fully tiled flooring and gas boiler.
- First Floor
- Landing
- Built in wardrobes.
- Master Bedroom 11'8 x 10'4
- Laminate strip wooden flooring, built in wardrobe.
- En Suite
- En-suite comprising shower cubicle, pedestal wash hand basin, low flush WC, part tiled walls and fully tiled flooring
- Bedroom 2 10' x 9'6
- Built-in wardrobes and laminated strip wooden flooring.
- Bathroom
- White suite comprising panelled bath with shower, pedestal wash hand basin, low flush WC, part tiled walls and fully tiled flooring.
- Second Floor
- Landing
- Bedroom 3 17'3 x 16'2
- Laminated strip wooden flooring, storage in eaves and recessed spotlighting.
- Outside
- Parking to front.
Private garden to rear with decking area. - As part of our legal obligations under The Money Laundering, Terrorist Financing and Transfer of Funds (Information on the Payer) Regulations 2017, we are required to verify the identity of both the vendor and purchaser in every property transaction.
To meet these requirements, all estate agents must carry out Customer Due Diligence checks on every party involved in the sale or purchase of a property in the UK.
We outsource these checks to a trusted third-party provider. A charge of £20 + VAT per person will apply to cover this service.
You can find more information about the legislation at www.legislation.gov.uk
Travel Time From This Property

Important PlacesAdd your own important places to see how far they are from this property.
Agent Accreditations

Not Provided


