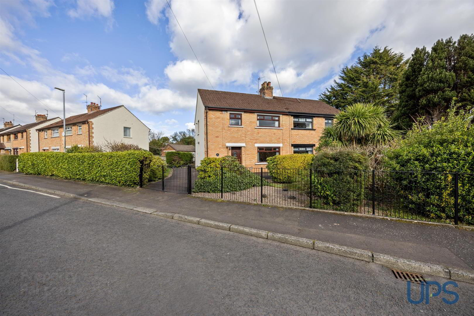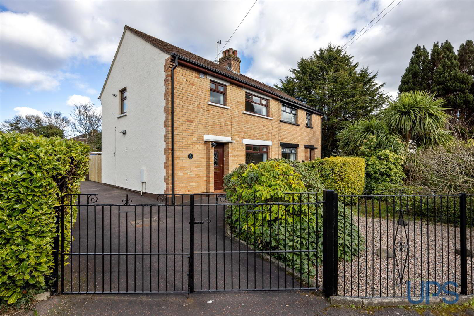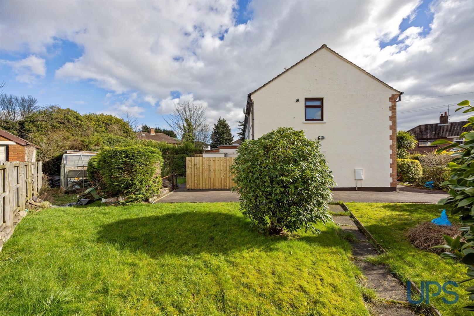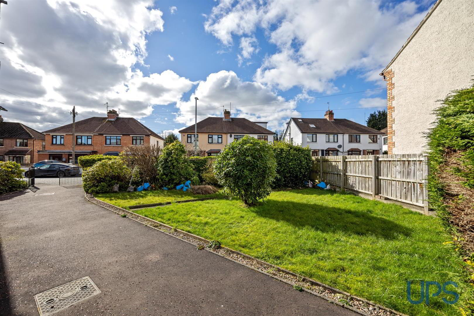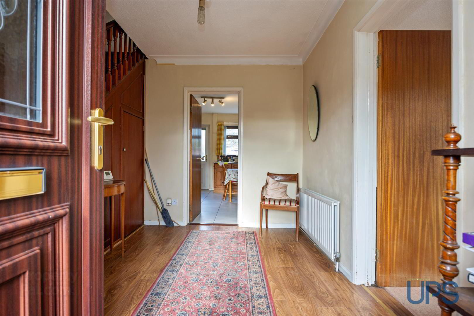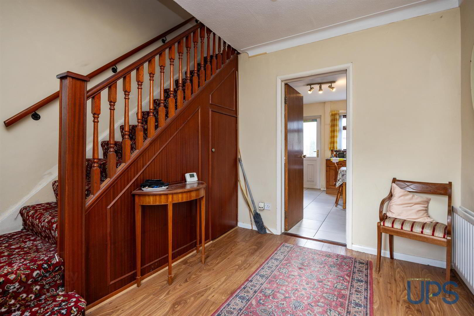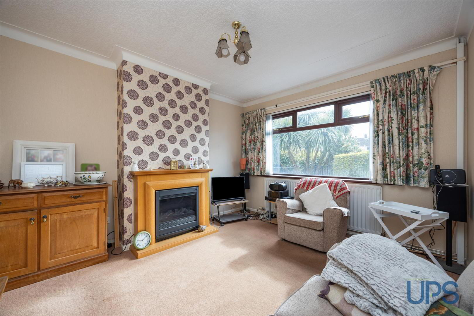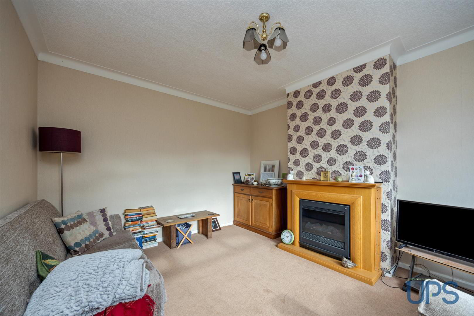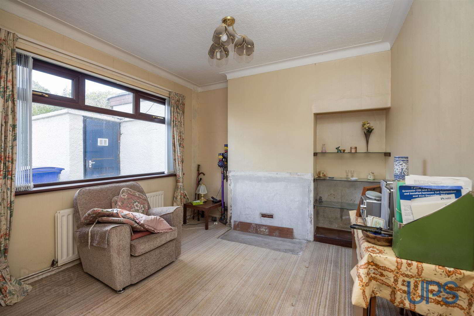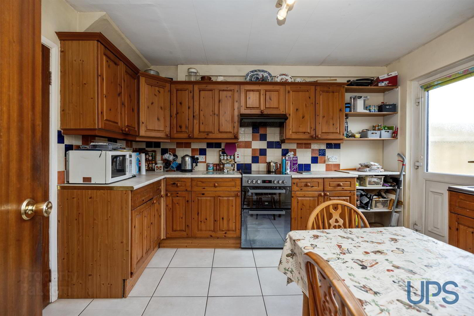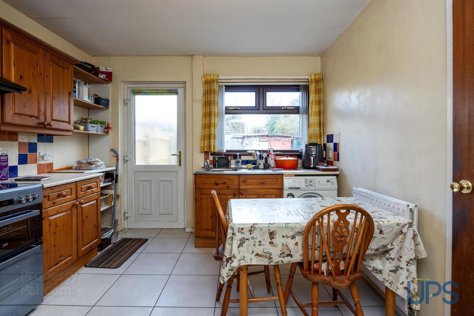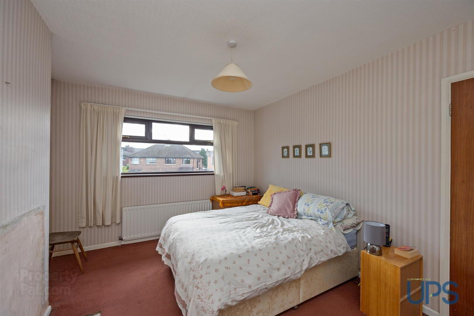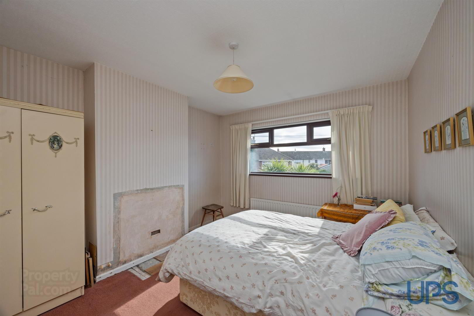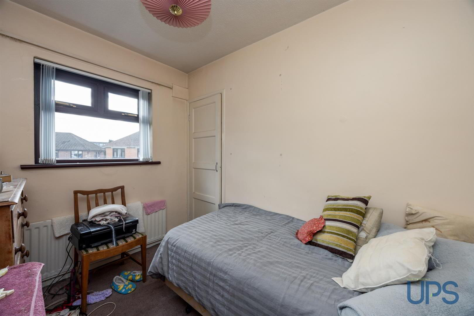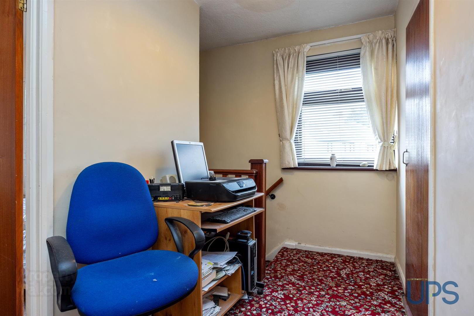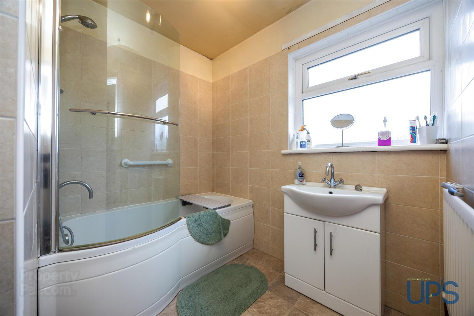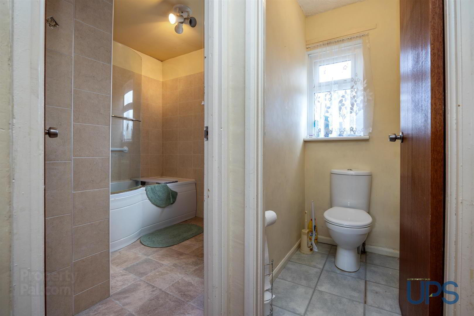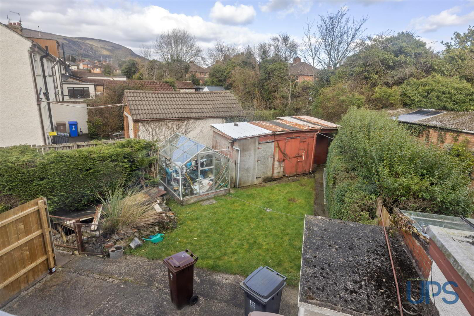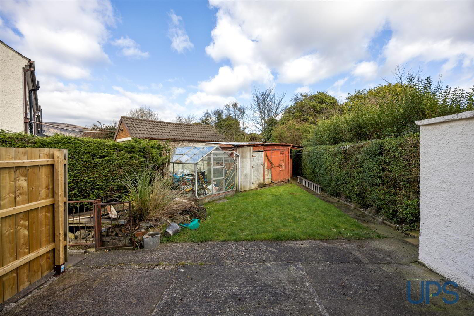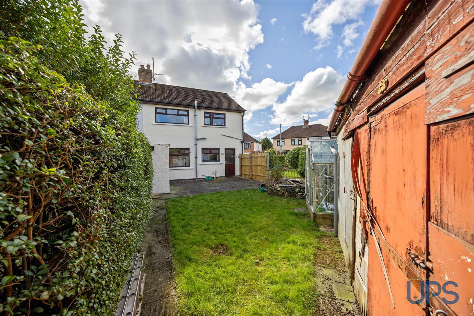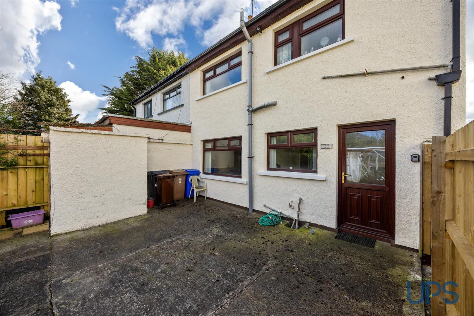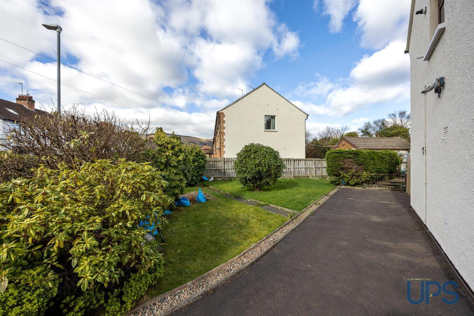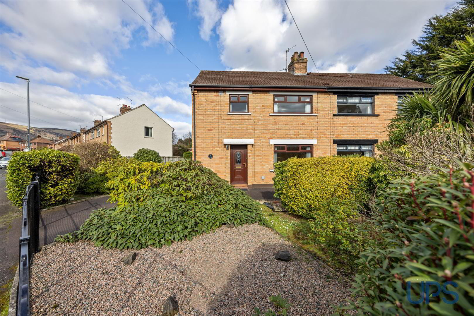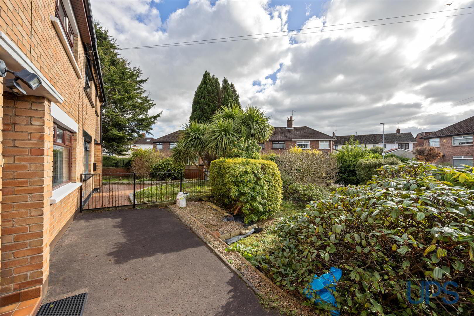Sale agreed
38 Glenhill Park, Off Fruithill Park, Belfast, BT11 8GB
Sale agreed
Property Overview
Status
Sale Agreed
Style
Semi-detached House
Bedrooms
3
Bathrooms
1
Receptions
2
Property Features
Tenure
Leasehold
Energy Rating
Broadband
*³
Property Financials
Price
Last listed at Offers Around £224,950
Rates
£1,295.06 pa*¹
Additional Information
- Attractive semi detached home superbly placed on this large corner position offering plenty of space to extend.
- Three good sized bedrooms, white bathroom suite and separate w.c complete the first floor.
- Spacious and welcoming entrance hall leading to two separate reception rooms and a kitchen / dining area.
- Gas fired central heating system.
- Upvc double glazing.
- Off road carparking and well maintained, good sized front, side and rear gardens.
- Tremendous doorstep convenience to include the Kennedy Centre, Lidl and Asda plus a large selection of schools.
- Excellent transport links within a short distance
- Early viewing highly recommended for this beautiful family home that is offered for sale chain-free.
The property is offered for sale chain-free and benefits from a higher-than-average energy rating (EPC C-72), and the well-appointed accommodation, which extends to around 940 sqft, is briefly outlined below.
Three good-sized bedrooms and a white bathroom suite with a separate W.C. complete the first floor.
On the ground floor, there is a spacious and welcoming entrance hall as well as two separate reception rooms and a kitchen/dining area.
The property has gas-fired central heating and UPVC double glazing as well as off-road car parking and well-maintained, good-sized front, side, and rear gardens.
The Kennedy Centre, with all its stores and services, which include Sainsbury’s, is close by, as is Lidl and Asda, plus a large selection of schools, beautiful parklands, and all the popular retail parks on Boucher Road.
Viewing is strongly recommended for this beautiful family home.
- GROUND FLOOR
- Upvc double glazed front door to;
- SPACIOUS ENTRANCE HALL
- Cornicing, storage understairs.
- LIVING ROOM 3.84m x 3.30m (12'7 x 10'10)
- Cornicing.
- DINING ROOM 3.35m x 3.07m (11'0 x 10'1)
- Cornicing.
- KITCHEN / DINING AREA 3.71m x 3.33m (12'2 x 10'11)
- Range of high and low level units, single drainer stainless steel sink unit, partially tiled walls, Upvc double glazed back door.
- FIRST FLOOR
- SPACIOUS LANDING
- Shelved storage cupboard.
- BEDROOM 1 3.86m x 3.30m (12'8 x 10'10)
- BEDROOM 2 3.58m x 3.02m (11'9 x 9'11)
- BEDROOM 3 2.95m x 2.16m (9'8 x 7'1)
- Built-in robes.
- WHITE BATHROOM SUITE
- Bath, thermostatically controlled shower unit, wash hand basin, partially tiled walls.
- SEPARATE W.C
- Low flush w.c.
- OUTSIDE
- Privately enclosed rear garden and patio, outdoor tap, off road carparking, front and side garden.
Travel Time From This Property

Important PlacesAdd your own important places to see how far they are from this property.
Agent Accreditations



