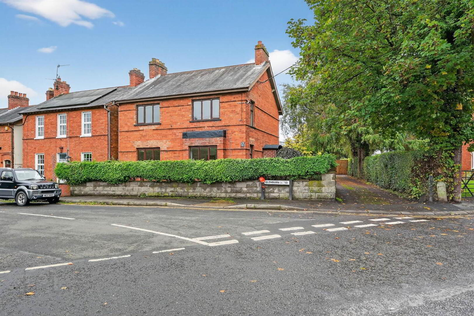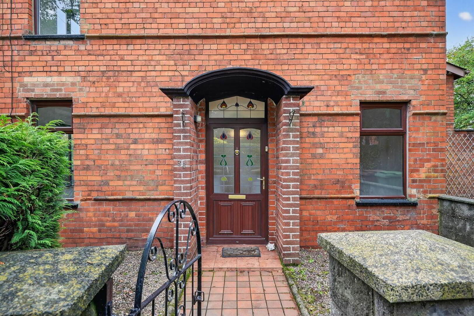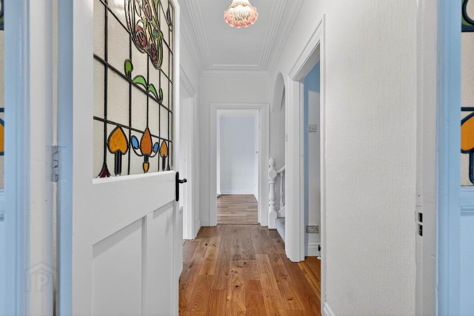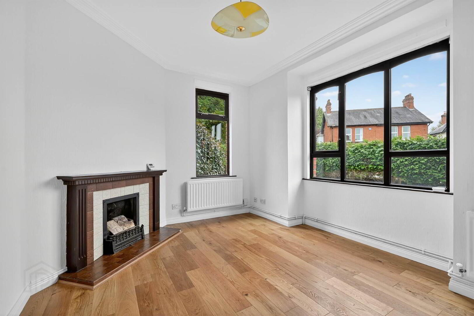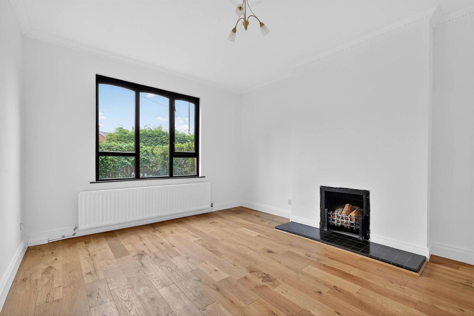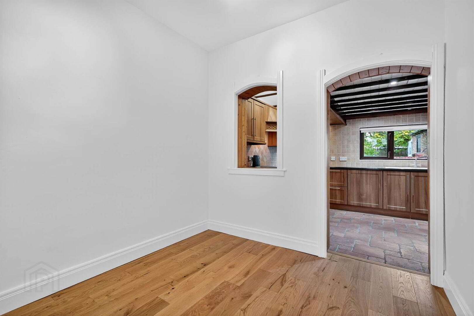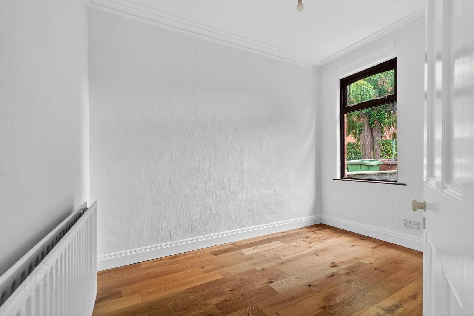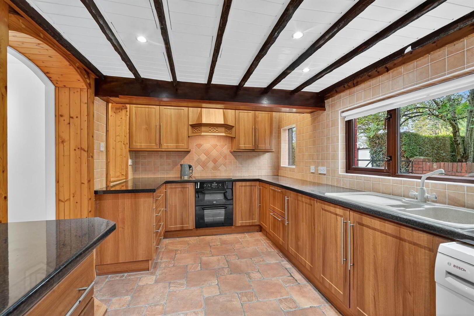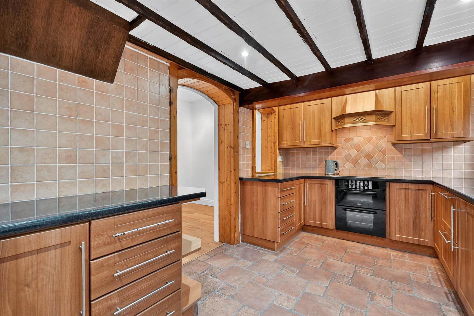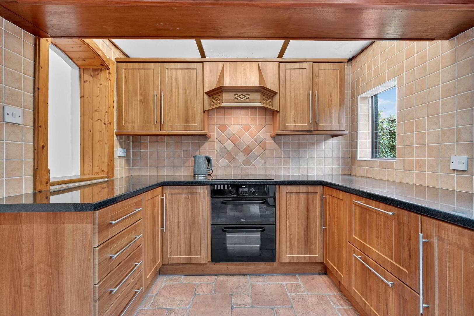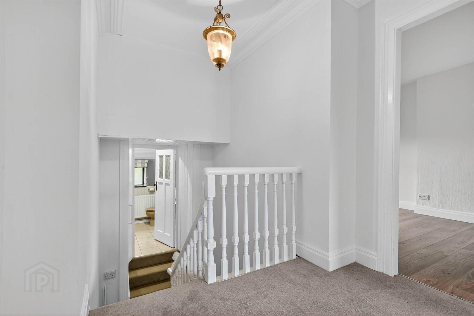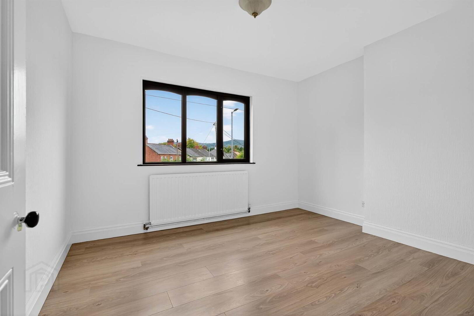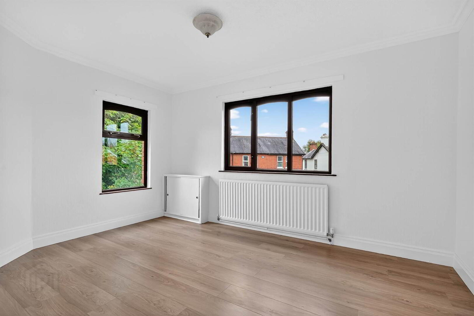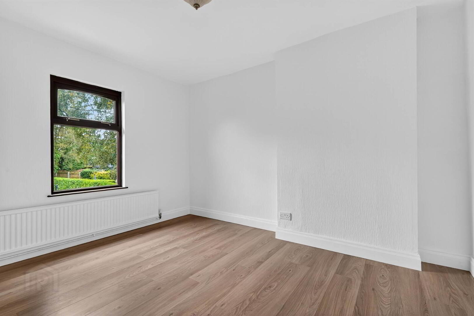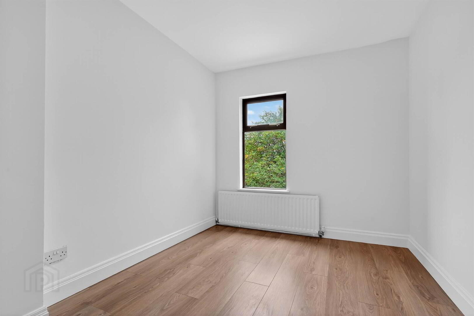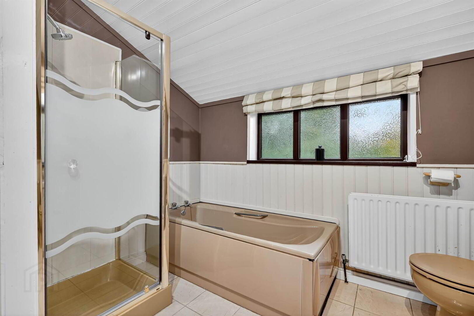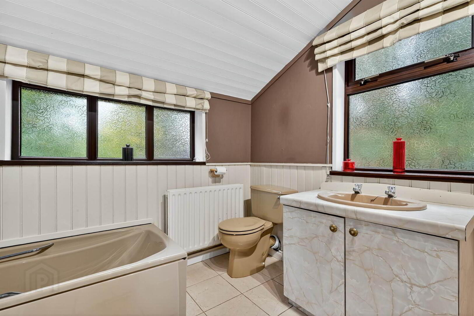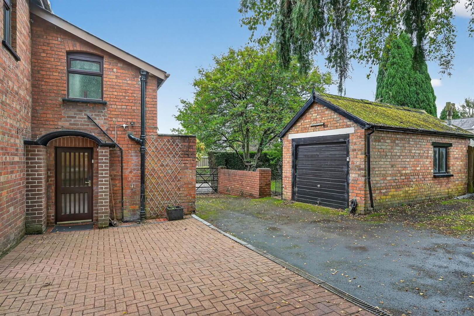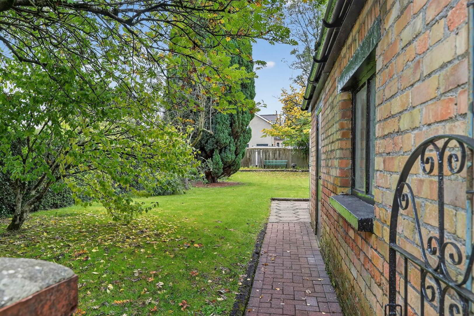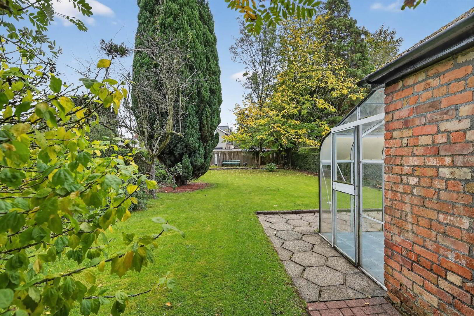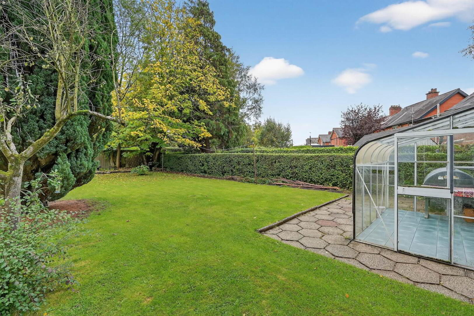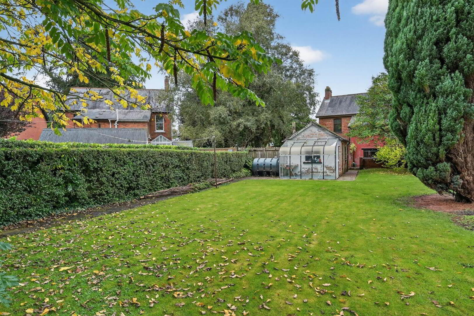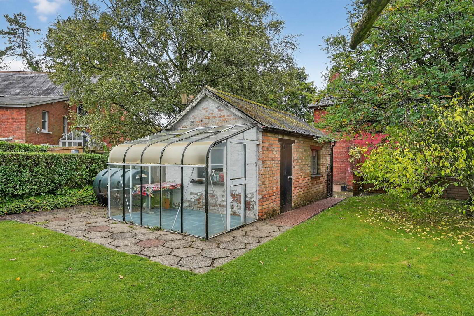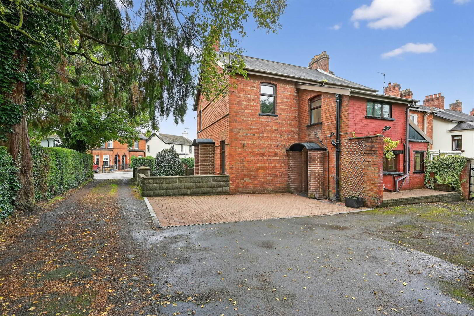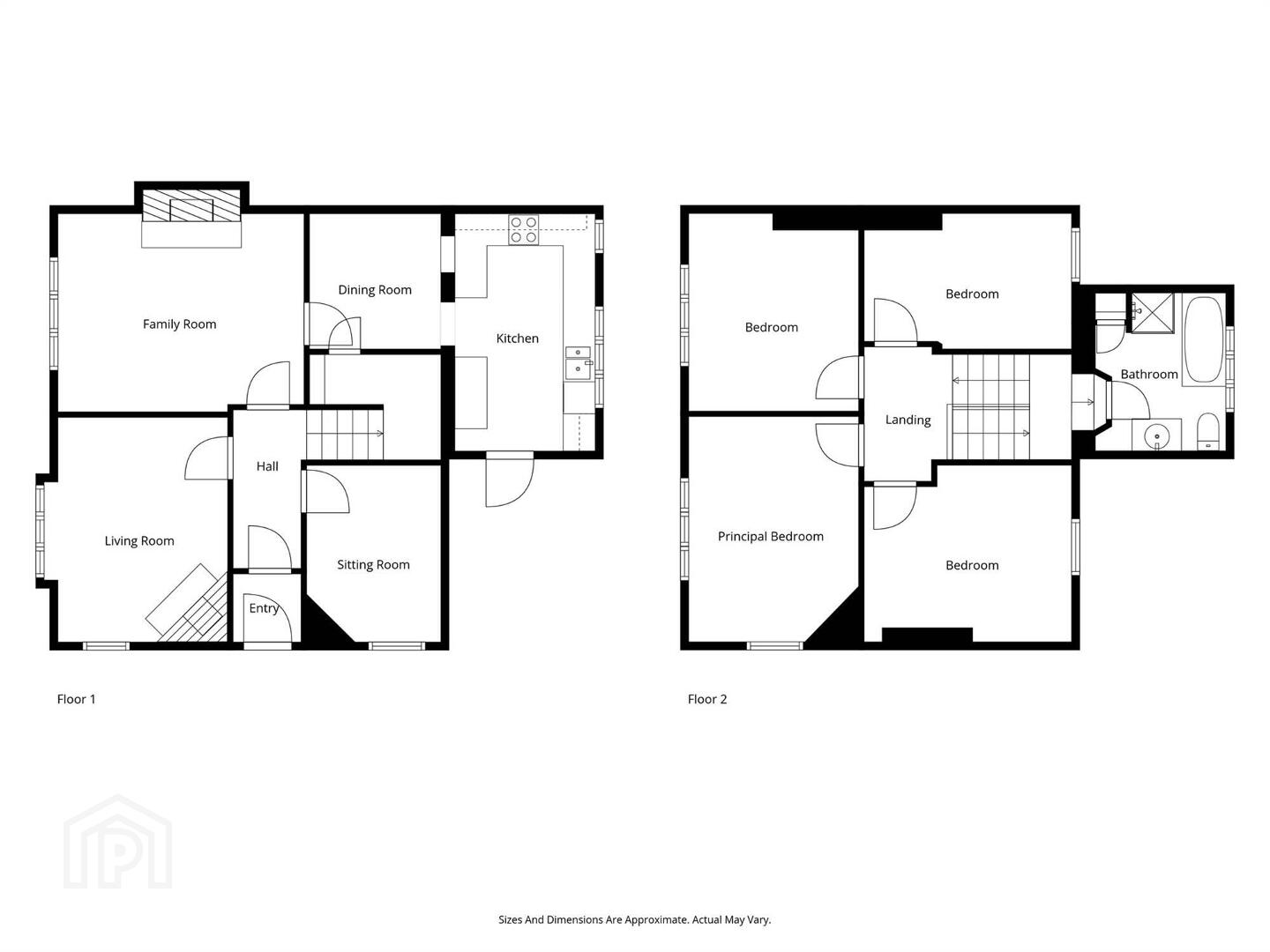For sale
Added 7 hours ago
38 Glenburn Road, Dunmurry, Belfast, BT17 9AG
Offers Over £324,950
Property Overview
Status
For Sale
Style
Detached House
Bedrooms
4
Receptions
3
Property Features
Tenure
Leasehold
Heating
Oil
Broadband Speed
*³
Property Financials
Price
Offers Over £324,950
Stamp Duty
Rates
£1,918.60 pa*¹
Typical Mortgage
Additional Information
- Beautiful detached family home situated in a popular and highly sought after location in Dunmurry
- Three good sized reception rooms, two with open fires
- Fully fitted kitchen leading to a casual dining room
- Four well-proportioned bedrooms
- Spacious family bathroom
- Oil fired central heating; Double glazing throughout
- Detached garage; Driveway parking
- Impressive rear garden with mature trees, shrubs, borders and green house
- Offering so much potential throughout, Early viewing is highly recommended
The accommodation comprises three separate reception rooms, good sized fitted kitchen leading to a casual dining area. Upstairs are four well-proportioned bedrooms and a family bathroom. Externally there is driveway parking, detached garage and a delightful rear garden with mature plants, trees and shrubs. Furthermore, the property benefits from oil heating and uPVC double-glazing throughout.
Deceptively spacious and full of character we recommend an internal viewing at your earliest convenience.
Ground Floor
- ENTRANCE PORCH:
- Upvc front door to:
- HALLWAY:
- Hardwood door with glazed side panels, wood strip flooring, ceiling cornicing.
- FAMILY ROOM:
- 4.6m x 3.71m (15' 1" x 12' 2")
Solid wood strip flooring, open fire with tiled hearth, ceiling cornicing. - LIVING ROOM:
- 4.22m x 3.43m (13' 10" x 11' 3")
Feature fireplace with hardwood surround, tiled hearth and open fire, solid wood strip flooring, ceiling cornicing. - SITTING ROOM/HOME OFFICE:
- 3.3m x 2.51m (10' 10" x 8' 3")
Solid wood strip flooring. - DINING ROOM:
- 2.54m x 2.44m (8' 4" x 8' 0")
Solid wood strip flooring, understair storage cupboard. - KITCHEN:
- 4.44m x 2.62m (14' 7" x 8' 7")
Range of high and low level units, built in oven, hob and extractor, built in fridge and freezer, plumbed for dishwasher, sink with mixer tap, laminate work surfaces, tiled splash back, ceramic floor tiling.
First Floor
- LANDING:
- Carpeted.
- BATHROOM:
- 2.97m x 2.44m (9' 9" x 8' 0")
WC, wash hand basin with vanity unit, bath, walk in corner shower, wall panelling, ceramic floor tiling. - BEDROOM (1):
- 4.22m x 3.18m (13' 10" x 10' 5")
Laminate wood strip flooring. - BEDROOM (2):
- 3.89m x 3.3m (12' 9" x 10' 10")
Laminate wood strip flooring. - BEDROOM (3):
- 3.68m x 3.18m (12' 1" x 10' 5")
Laminate wood strip flooring. - BEDROOM (4):
- 3.89m x 2.54m (12' 9" x 8' 4")
Laminate wood strip flooring.
Outside
- DETACHED GARAGE:
- Up and over door, light and power.
- Enclosed front and rear gardens with maintained lawn, mature borders and shrubs, green house, driveway parking.
Directions
Leaving Belfast on the Lisburn Road continue through Finaghy to Dunmurry. Glenburn Road is in the centre of the village on the left hand side.
--------------------------------------------------------MONEY LAUNDERING REGULATIONS:
Intending purchasers will be asked to produce identification documentation and we would ask for your co-operation in order that there will be no delay in agreeing the sale.
Travel Time From This Property

Important PlacesAdd your own important places to see how far they are from this property.
Agent Accreditations



