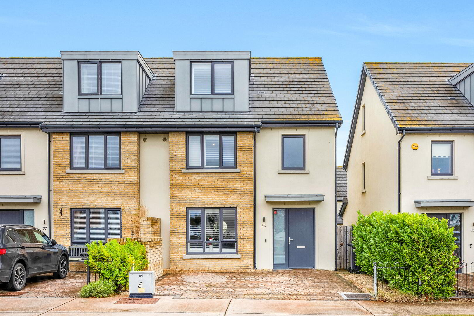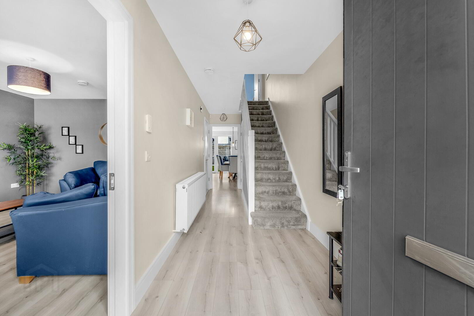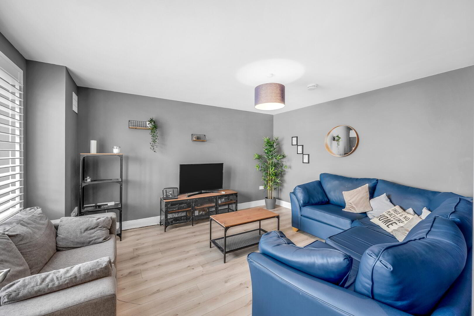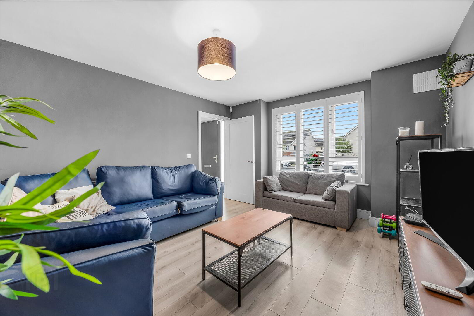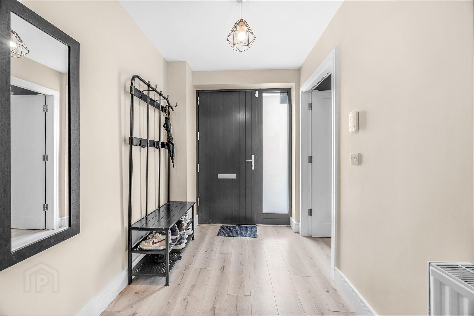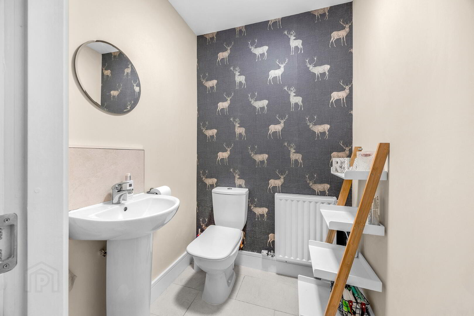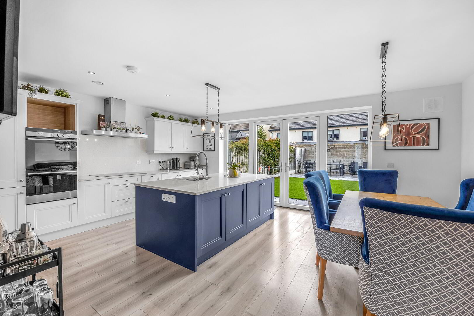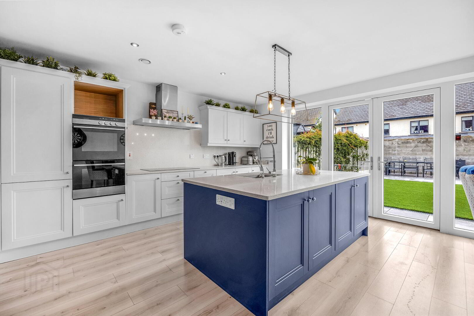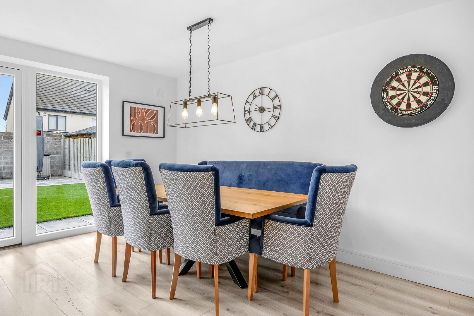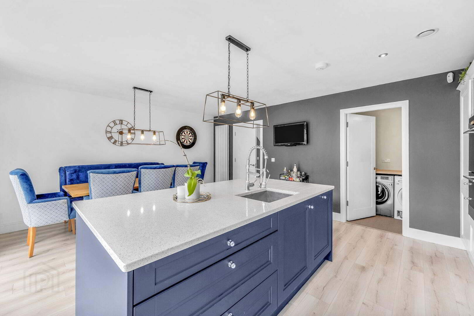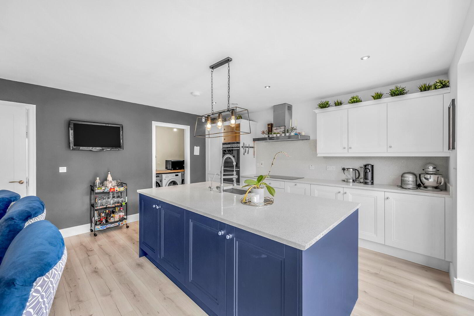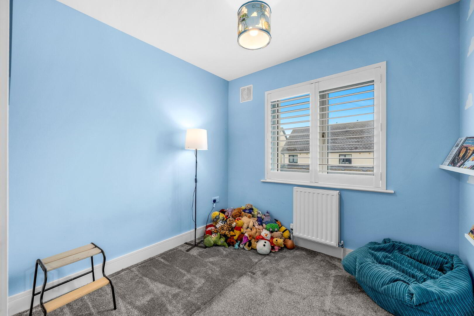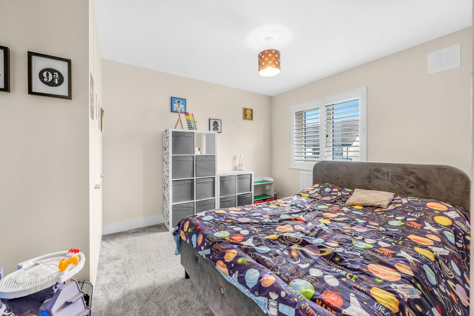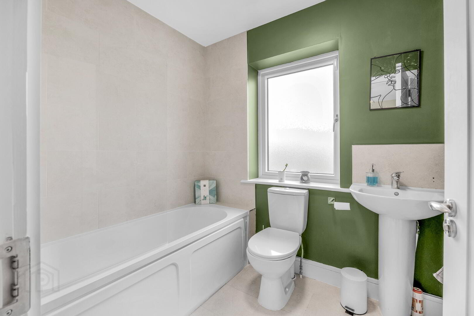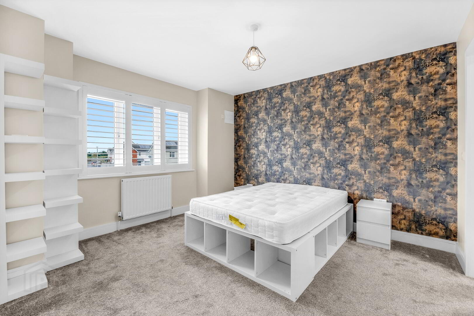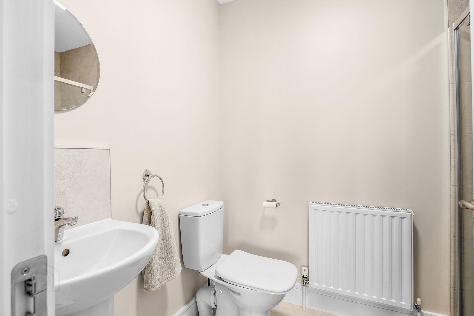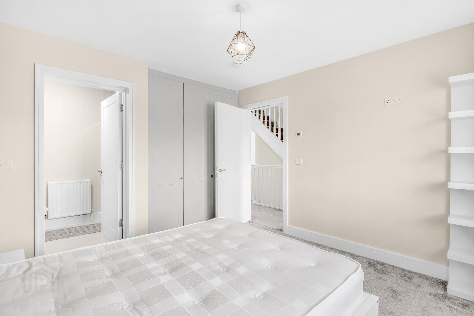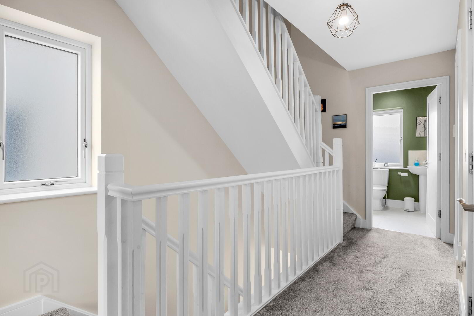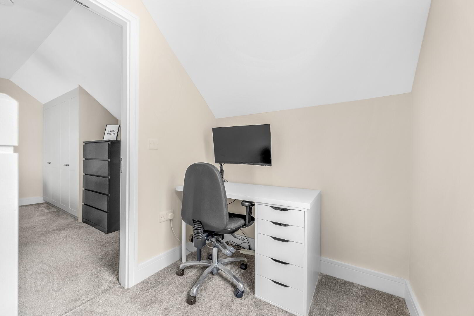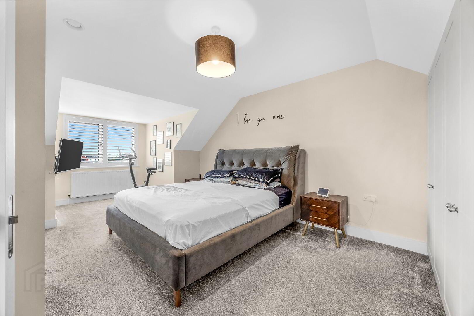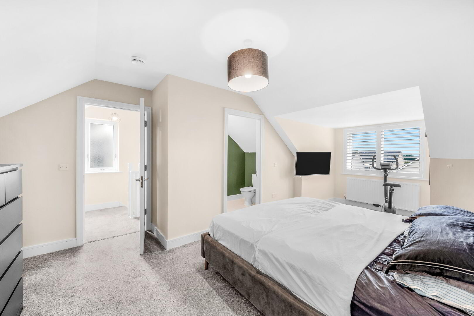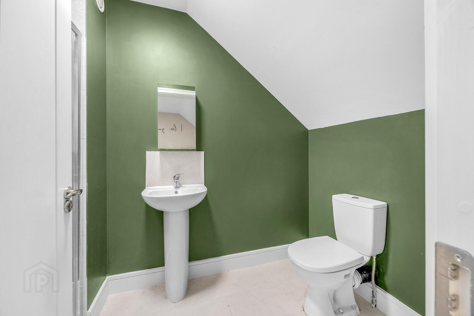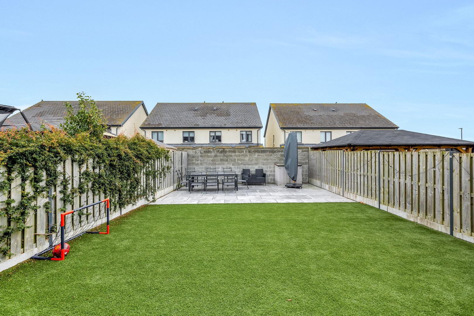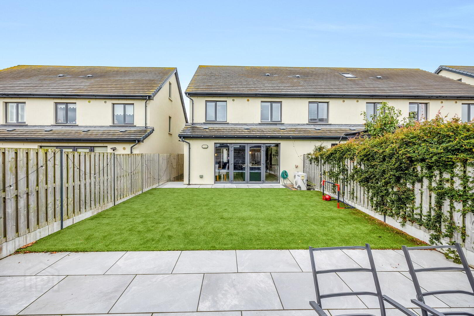36 Knightsgate Avenue, Rush, K56AX52
Asking Price €550,000
Property Overview
Status
For Sale
Style
Semi-detached House
Bedrooms
4
Bathrooms
4
Receptions
1
Property Features
Size
144 sq m (1,550 sq ft)
Tenure
Not Provided
Energy Rating

Heating
Exhaust Air Source Heat Pump
Property Financials
Price
Asking Price €550,000
Stamp Duty
€5,500*²
Additional Information
- Beautifully presented 4-bedroom home
- Located in a modern development in Rush town center
- A-rated home resulting in lower energy costs
- 7kw wallbox EV charger
- Heat pump heating system which is thermostatically controlled
- Paved driveway with two car-parking spaces
- Easy walking distance from Rush main street and Rush beach
- Excellent choice of schools and sports clubs within walking distance
- Good transport connectivity to Dublin City Centre, Dublin Airport and the M1 & M50
Grimes are delighted to introduce No. 36 Knightsgate Avenue to the market. Knightsgate is a beautiful modern development of 129 large 3 and 4 bedroom homes located in the thriving seaside town of Rush and only a short stroll to the beach. The property was built in 2020 by Glenveagh Homes. Internally the accommodation presents in excellent condition throughout and is bright, spacious & airy. It briefly comprises of an entrance hallway with large guest WC, sitting room, open plan kitchen/dining room and a utility room. On the first floor there are 3 bedrooms, one is en-suite and a family bathroom. On the second floor there is a spacious master bedroom with ensuite.
Beyond your front door, you’ll find yourself moments from sandy beaches, scenic coastal walks, and a vibrant village atmosphere. Excellent schools, local shops, and a variety of leisure amenities are all within easy reach, while Dublin city center and the airport are just a short commute away. No. 36 has a maintenance free, tasteful mix of brink and render exterior and off-street parking for two cars and a large east facing rear garden.
Entrance Hallway: 1.87m x 6.28m
Bright welcoming entrance hallway with wooden flooring and access to the guest WC.
Living room: 3.76m x 4.58m
Positioned to the front of the property with wooden flooring.
Kitchen/Dining Room: 5.71m x 4.49m
With beautiful fitted kitchen and contrast island. The kitchen/diningroom is positioned to the rear of the property with wooden flooring. Double french doors lead to back garden.
Utility room: 2.16m x 1.60m
Located off the kitchen, plumbed for washing machine and tumble dryer with ample storage.
Guest WC:1.50m x 1.60m
Washhand basin & WC with tiled flooring and splashback.
Landing: 4.63m x 2.28m
Offering access to three bedrooms, family bathroom & hotpress. Stair return to the second floor with master suite.
Family bathroom: 2.28m x 2.07m
Stylish contemporary bathroom with bath, wc & whb. Elegant sanitary ware and tiled flooring.
Bedroom 2: 3.75m x 3.35m
Located to the front of the property, this large double bedroom has shaker-style fitted wardrobes, carpet flooring and access to ensuite bathroom.
En-Suite: 2.27m x 1.65m
Shower, washhand basin & WC with tiled flooring, shower area and splashback.
Bedroom 3: 3.35m x 3.71m
Located to the rear of the proprety, this generous double bedroom also has shaker-style fitted wardrobes and carpet flooring.
Bedroom 4: 2.59m x 2.41m
Located to the rear of the property, bedroom 4 is a very generous single bedroom with carpet flooring.
Landing 2 1.79m x 1.64m
Currently presented with desk/office space.
Bedrroom 1 3.84m x 6.36m
Spacious double bedroom with feature dormer bay window and en-suite.
En-Suite 2.96m x 1.88m
With shower, wc & whb, tiled floor and splashback.
Travel Time From This Property

Important PlacesAdd your own important places to see how far they are from this property.
Agent Accreditations

