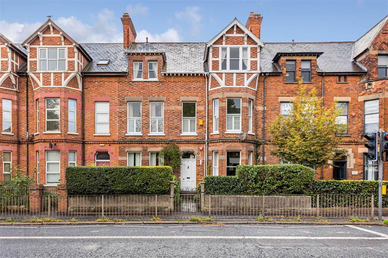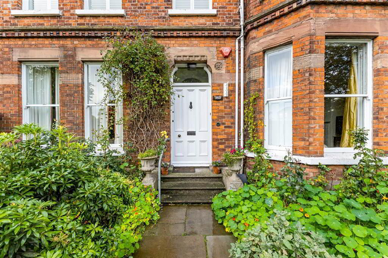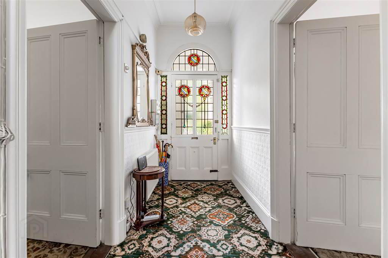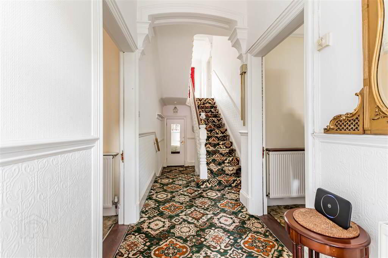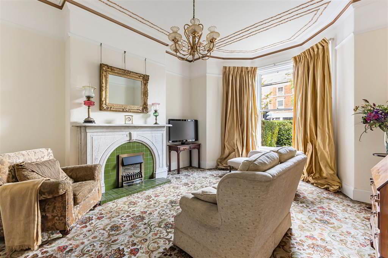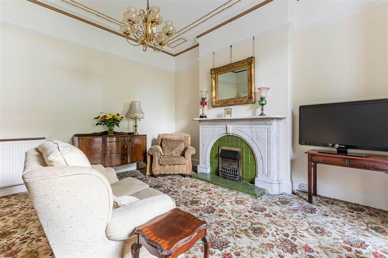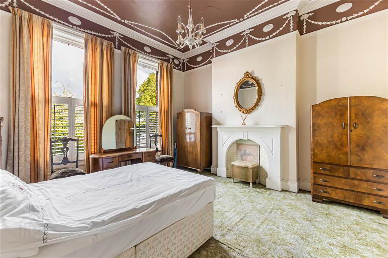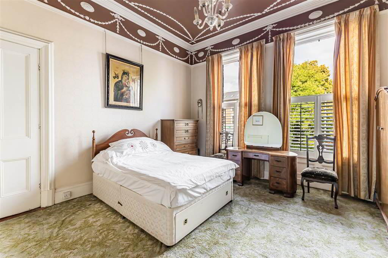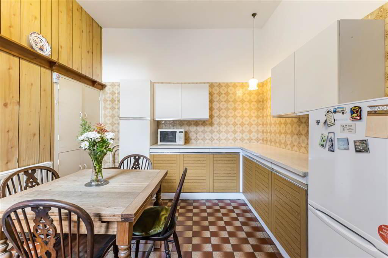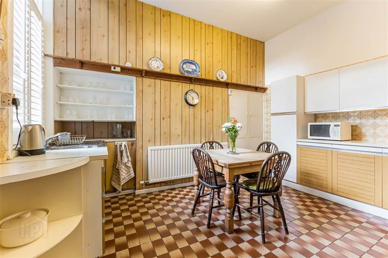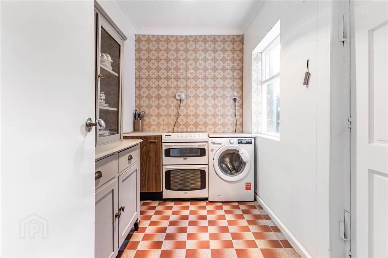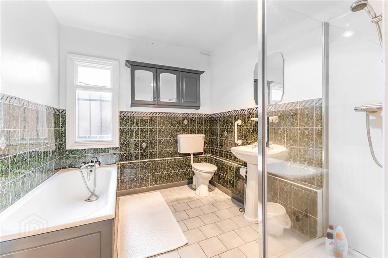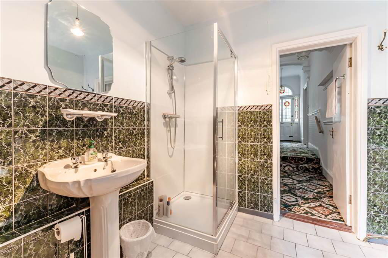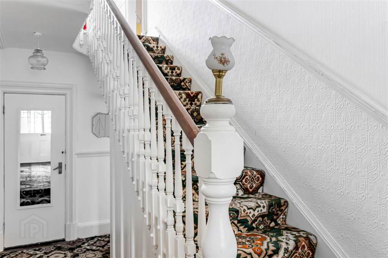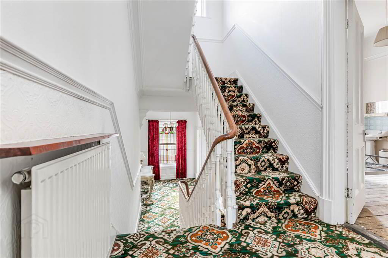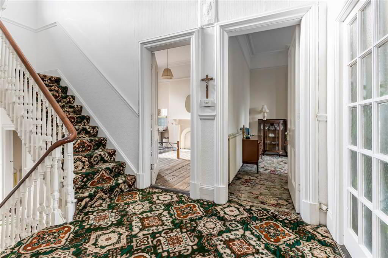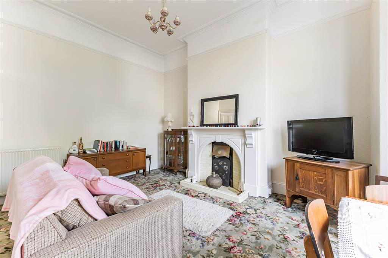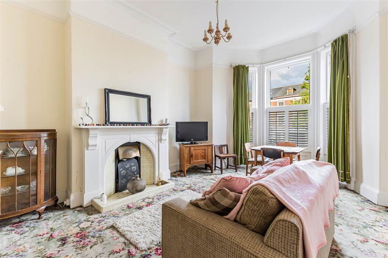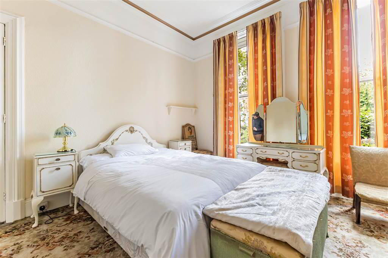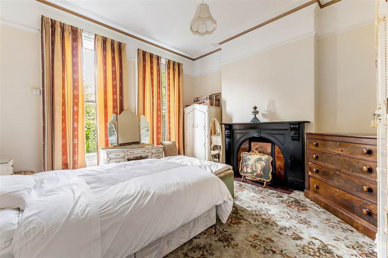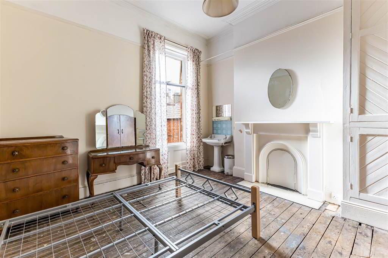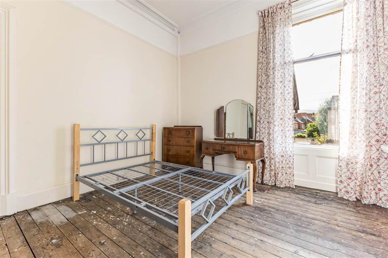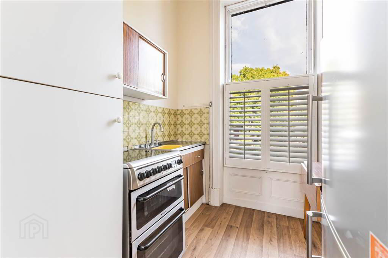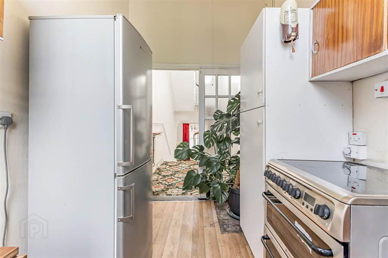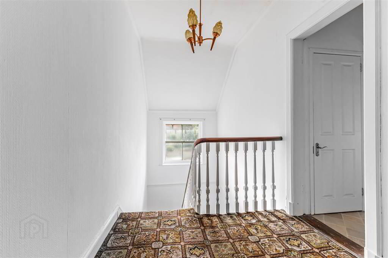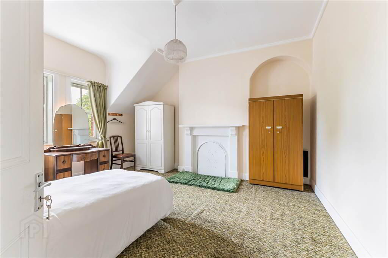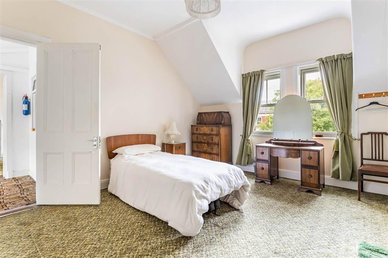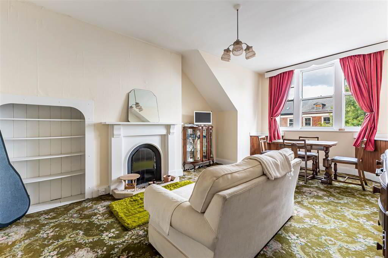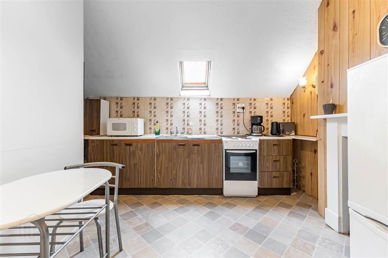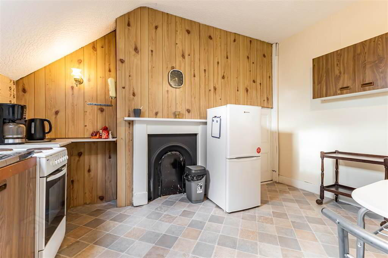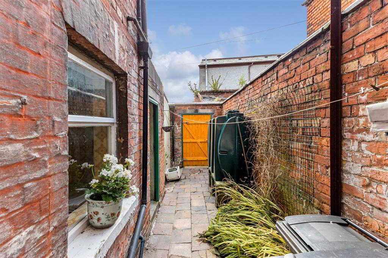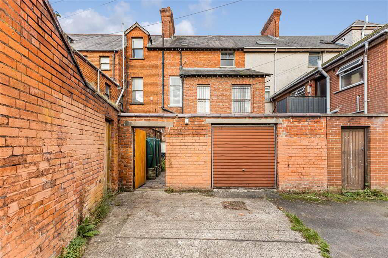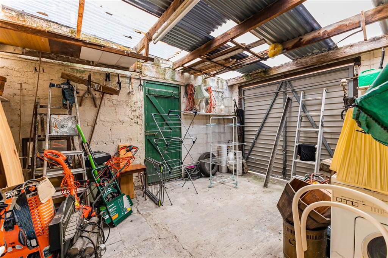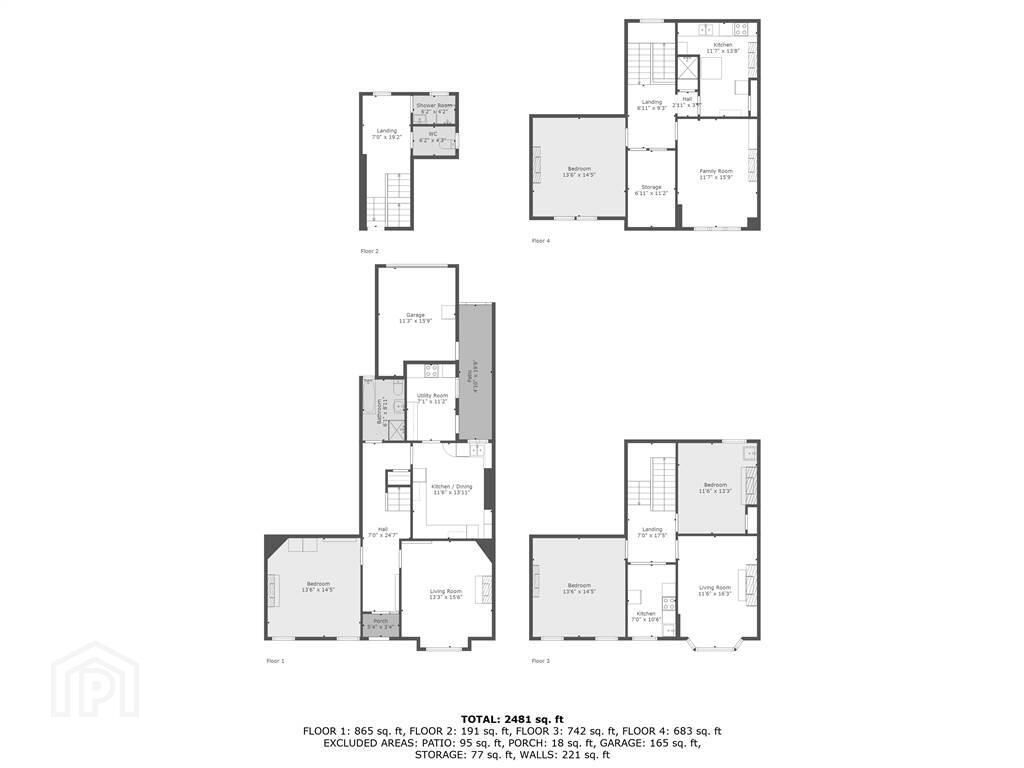For sale
Added 1 day ago
350 Antrim Road, Belfast, BT15 5AE
Offers Over £249,950
Property Overview
Status
For Sale
Style
Terrace House
Bedrooms
5
Receptions
2
Property Features
Tenure
Freehold
Energy Rating
Heating
Oil
Broadband Speed
*³
Property Financials
Price
Offers Over £249,950
Stamp Duty
Rates
£1,582.85 pa*¹
Typical Mortgage
Additional Information
- Beautifully Presented Townhouse, Rich With Period Features Throughout
- Accommodation Set Over Ground, Mezzanine, First and Second Floors
- Garage to Rear
- B1 Listed Victorian Townhouse
- Fantastic City Location Within Walking Distance of Local Amenities and Parks
- Oil Fired Central Heating And Double Glazed Windows
- Chain Free
Comprising three reception rooms and four bedrooms arranged over three levels plus mezzanine. The home is in good order throughout, benefitting from oil fired central heating. Completed by a garage accessed via secure laneway to rear.
Early viewing is highly recommended.
Ground Floor
- ENTRANCE PORCH:
- 1.63m x 1.02m (5' 4" x 3' 4")
Accessed via original wooden door. - ENTRANCE HALL:
- Accessed via original internal door with stained glass. Carpeted flooring, ceiling corbels and cornicing.
- LIVING ROOM:
- 4.72m x 4.04m (15' 6" x 13' 3")
Original marble fireplace with tiled inset. Bay window, picture rail and ceiling cornicing and rose. Carpeted flooring - BEDROOM (1):
- 4.39m x 4.11m (14' 5" x 13' 6")
Marble fireplace with tiled inset. Picture rail and ceiling cornicing and rose. Carpeted flooring. - KITCHEN:
- 4.24m x 3.51m (13' 11" x 11' 6")
Fully equipped kitchen with tiled flooring. Tiled flooring. - UTILITY ROOM:
- 3.4m x 2.16m (11' 2" x 7' 1")
Low level units and access to yard. Tiled flooring. - BATHROOM:
- Four piece suite with tiled flooring and walls.
MEZZANINE
- W/C
- W/C and wash hand basin.
- SHOWER ROOM:
- Corner shower panel with sliding doors and wash hand basin.
First Floor
- LIVING ROOM:
- 4.95m x 3.51m (16' 3" x 11' 6")
Wooden fireplace with tiled inset and hearth. Bay window, picture rail and ceiling cornicing and rose. Plantation shuttering. Carpeted flooring. - BEDROOM (2):
- 4.39m x 4.11m (14' 5" x 13' 6")
Wooden fireplace with tiled inset and hearth. Plantation shuttering. Picture rail and ceiling cornicing and rose. - BEDROOM (3):
- 4.04m x 3.51m (13' 3" x 11' 6")
Wooden fireplace. Wash hand basin, picture rail and ceiling cornicing. - KITCHEN:
- 3.2m x 2.13m (10' 6" x 7' 0")
Fully equipped kitchen. Plantation shuttering and linoleum flooring.
Second Floor
- FAMILY ROOM:
- 4.8m x 3.51m (15' 9" x 11' 6")
Wooden fireplace with tiled inset and hearth. Carpeted flooring. - BEDROOM (5):
- 4.39m x 4.11m (14' 5" x 13' 6")
Wooden fireplace and carpeted flooring. - KITCHEN:
- 4.17m x 3.53m (13' 8" x 11' 7")
Fully equipped kitchen. Linoleum flooring. - SHOWER ROOM:
- Accessed via kitchen.
Outside
- GARAGE:
- 4.8m x 3.43m (15' 9" x 11' 3")
Concrete flooring, power and light. Vehicular and pedestrian access. Good natural lighting via translucent corrugated sheeting. - YARD
- Secure to rear.
Directions
Heading North on the Antrim Road, the house is on your left. Rear laneway accessed via Hopfield Avenue.
Travel Time From This Property

Important PlacesAdd your own important places to see how far they are from this property.
Agent Accreditations



