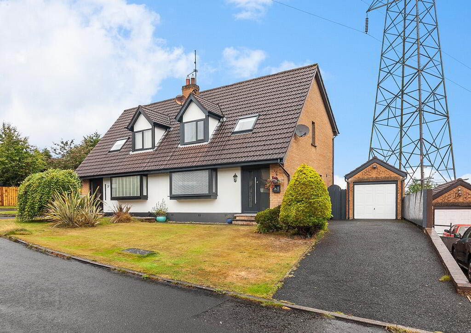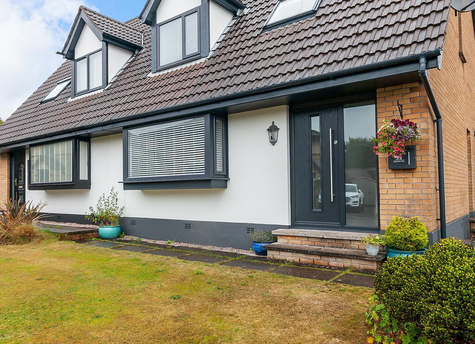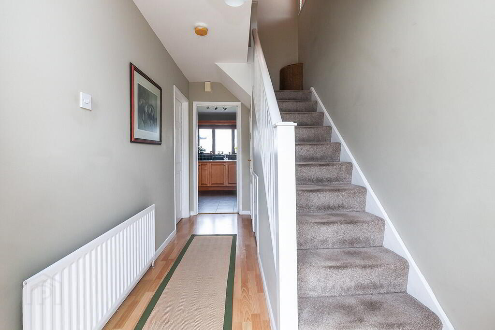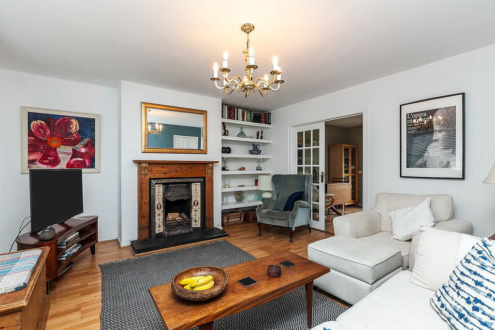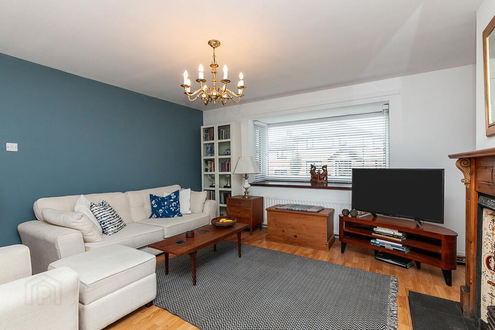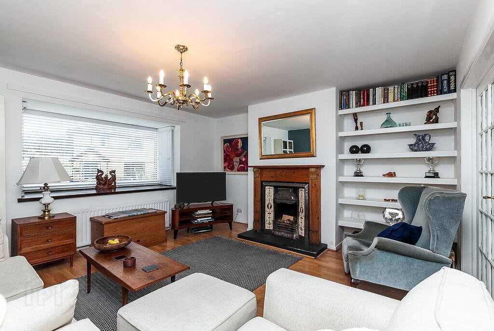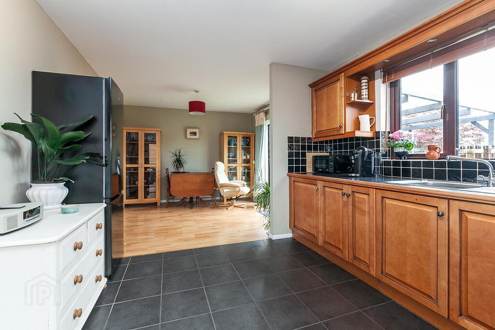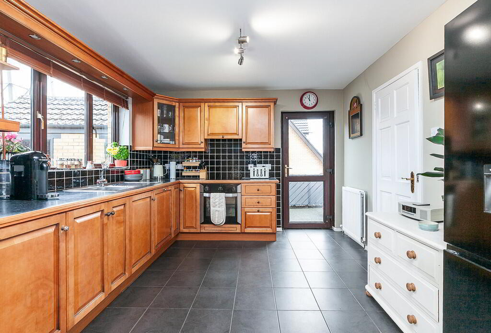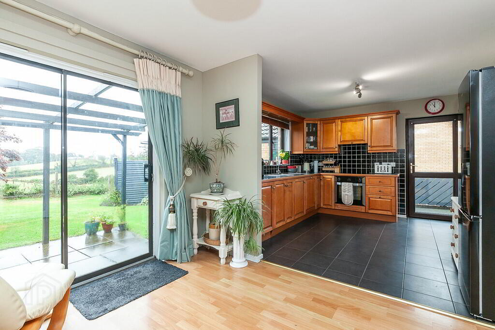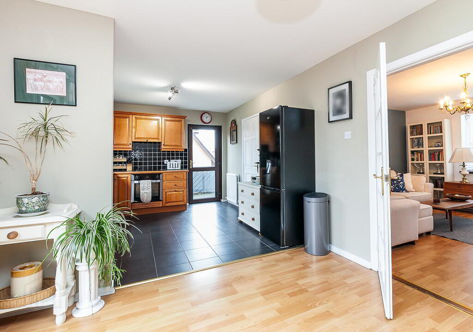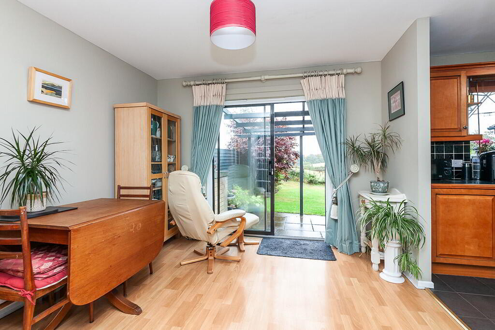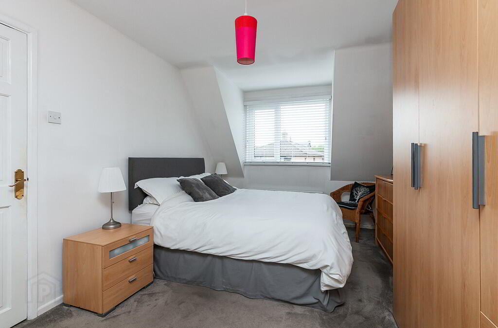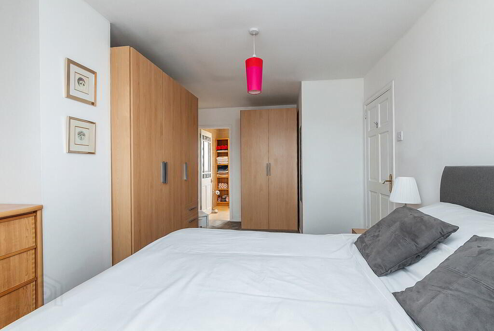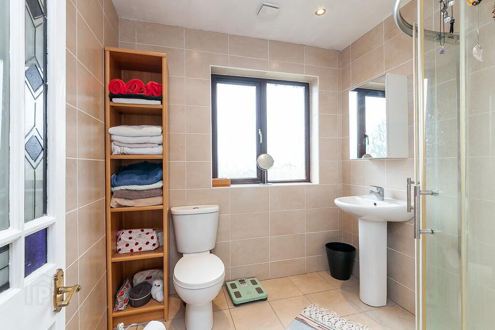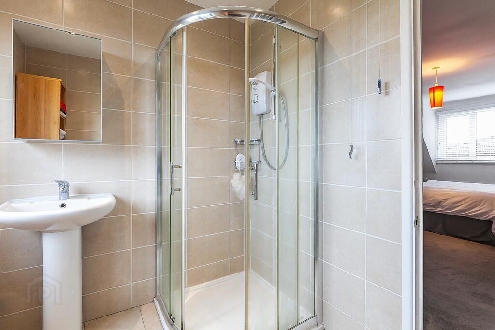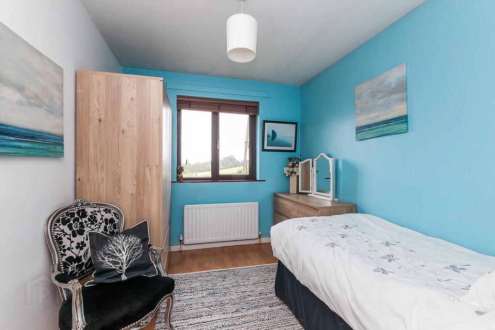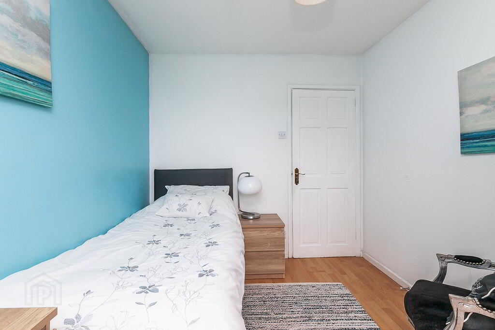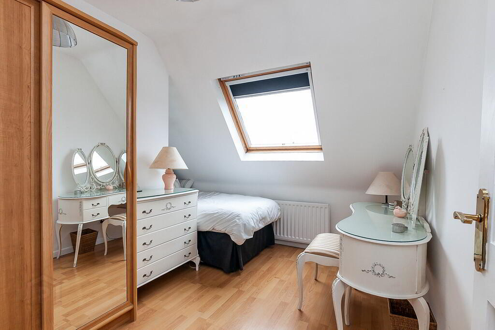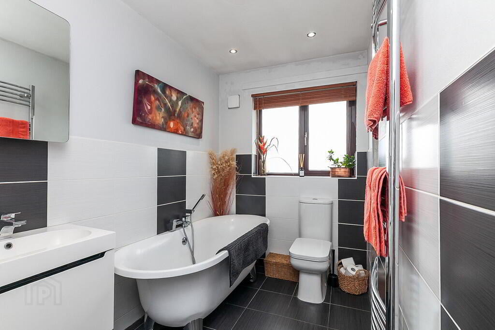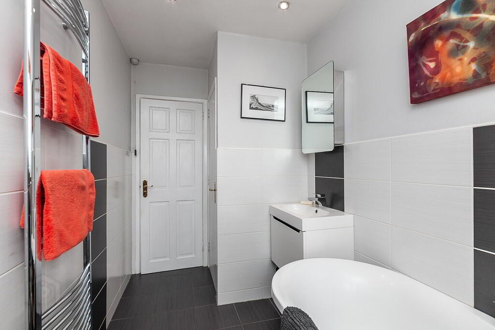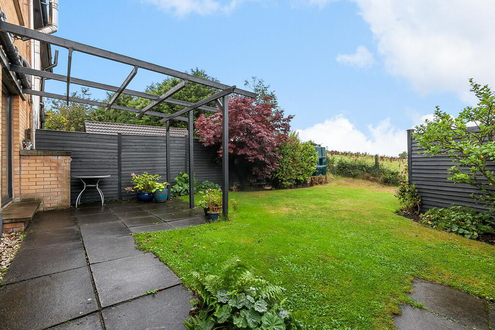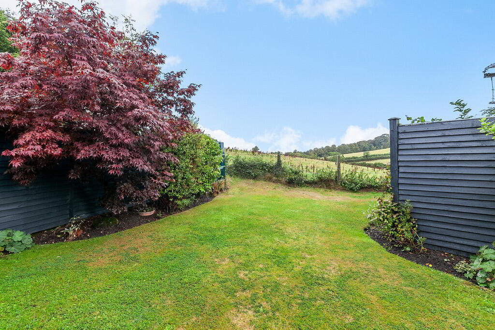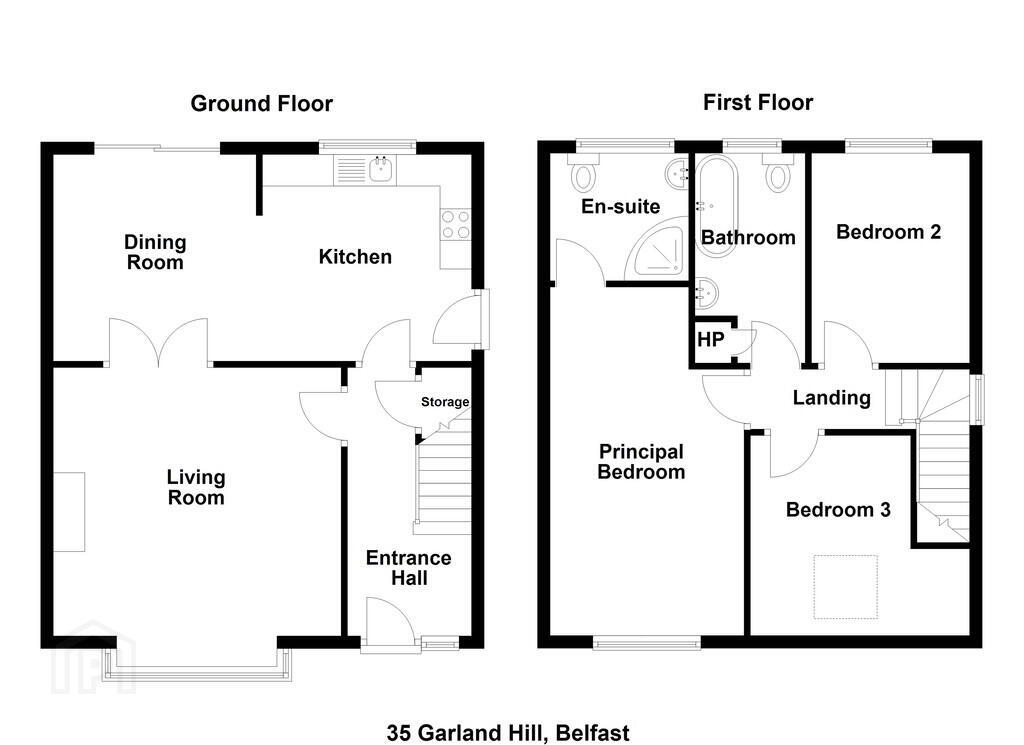For sale
Added 18 hours ago
35 Garland Hill, Manse Road, Four Winds, Belfast, BT8 6YL
Offers Over £245,000
Property Overview
Status
For Sale
Style
Semi-detached House
Bedrooms
3
Bathrooms
2
Receptions
2
Property Features
Tenure
Not Provided
Energy Rating
Broadband Speed
*³
Property Financials
Price
Offers Over £245,000
Stamp Duty
Rates
£1,501.17 pa*¹
Typical Mortgage
Additional Information
- Semi Detached Home in a Popular Modern Cul de Sac Development
- Spacious Lounge with Feature Fireplace
- Separate Dining Room
- Open Plan Fitted Kitchen
- 3 Bedrooms Including One with Ensuite Shower Room
- Bathroom with White Suite
- Gas Central Heating/Double Glazed Windows/Well Presented Throughout
- Detached Garage/Driveway Parking for Several Cars
- Mature Gardens with Sheltered Sitting Areas and Backing onto Open Fields
- Convenient to Amenities Including Shops, Public Transport and Leading Schools
The property is extremely well presented by the current owners offering bright and spacious accommodation. Internally the accommodation briefly comprises an entrance hall leading to a generous lounge, a separate dining room and an open plan modern kitchen on the ground floor.
On the first floor there are three bedrooms, one with ensuite shower room and a bathroom. In addition, the property benefits from double glazed windows and oil fired central heating.
Externally there is driveway parking along with a detached garage with front and private rear gardens in lawns backing on to open fields.
Set in a convenient location, close to Belfast City Centre and convenient to a range of amenities including Forestside Shopping Complex, Tescos, leading schools and public transport, this property can only be fully appreciated on internal inspection.
Composite front door with frosted glass inset and side windows to..
ENTRANCE HALL Laminate wood effect floor, under stairs storage
LOUNGE 15' 0" x 14' 0" (4.57m x 4.27m) Laminate wood effect floor, feature fireplace with cast iron and tiled inset and tiled hearth, display shelves, glazed doors to..
DINING ROOM 10' 8" x 10' 5" (3.25m x 3.18m) Laminate wood effect floor, sliding doors to rear garden, open plan to..
KITCHEN 11' 0" x 10' 9" (3.35m x 3.28m) Range of high and low level units, work surfaces, single drainer stainless steel sink unit with mixer tap, Belling r ring hob with electric oven under and extractor fan over, concealed under unit lighting, part tiled walls, tiled floor, external access, glass display cabinet, integrated dishwasher, integrated fridge
1ST FLOOR
LANDING Access to roofspace
BEDROOM 17' 4" x 10' 1" (5.28m x 3.07m)
ENSUITE White suite comprising low flush wc, pedestal wash hand basin, fully tiled shower cubicle with Mire shower, tiled floor, fully tiled walls, chrome heated towel rail, extractor fan, low voltage spots
BEDROOM 10' 9" x 8' 3" (3.28m x 2.51m) Laminate wood effect floor
BEDROOM 11' 5" x 9' 8" (3.48m x 2.95m) (at widest points) Laminate wood effect floor, velux window
BATHROOM White suite comprising bath with mixer tap and shower attachment, low flush wc, vanity unit with storage, tiled floor, chrome heated towel rail, part tiled walls low voltage spots, airing cupbaord
OUTSIDE Quiet cul de sac location. Front garden in lawns and flower beds. Driveway with parking leading to..
GARAGE 18' 0" x 9' 0" (5.49m x 2.74m) Power and light
Enclosed rear garden in lawns with flower beds and planting, sheltered paved patio area and backing on to open fields
Travel Time From This Property

Important PlacesAdd your own important places to see how far they are from this property.
Agent Accreditations



