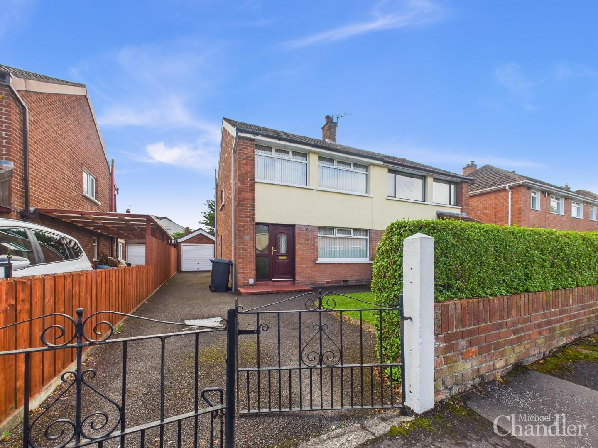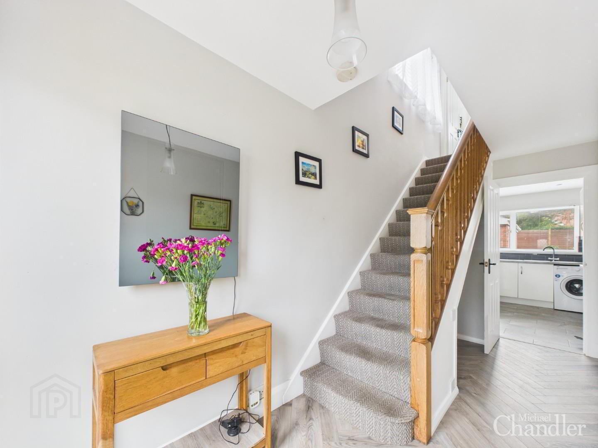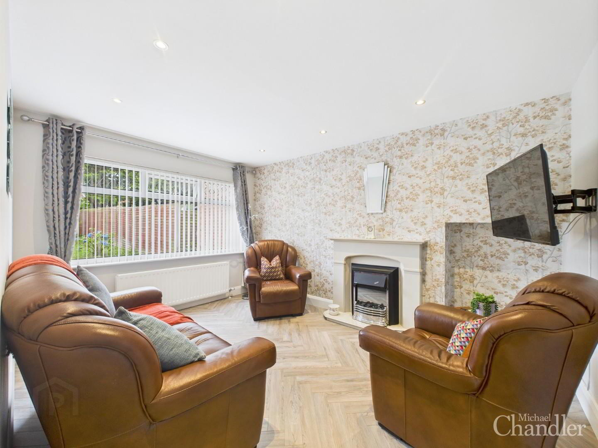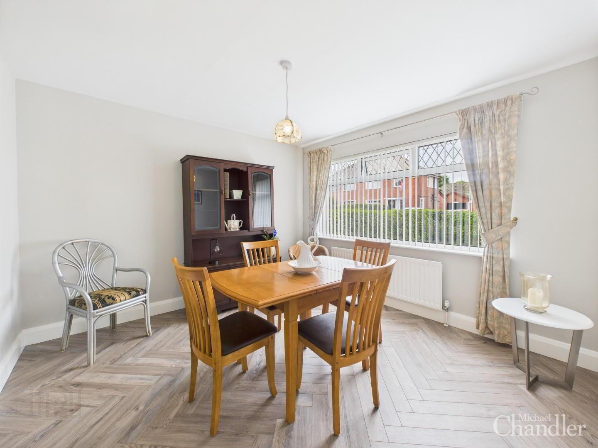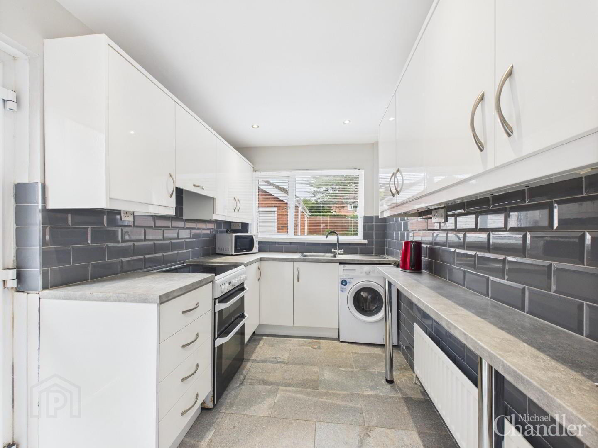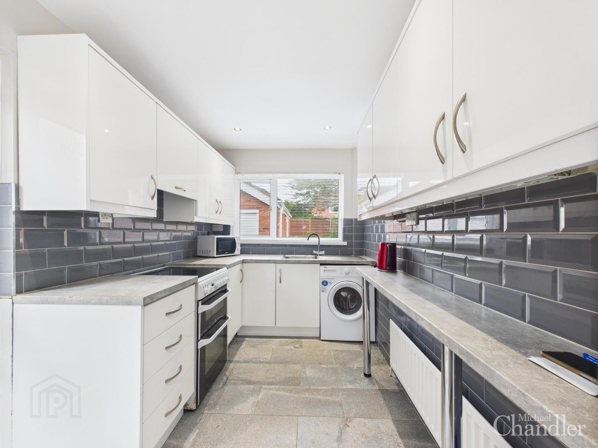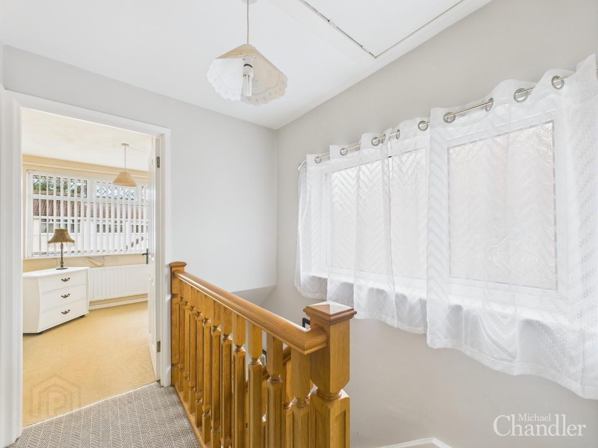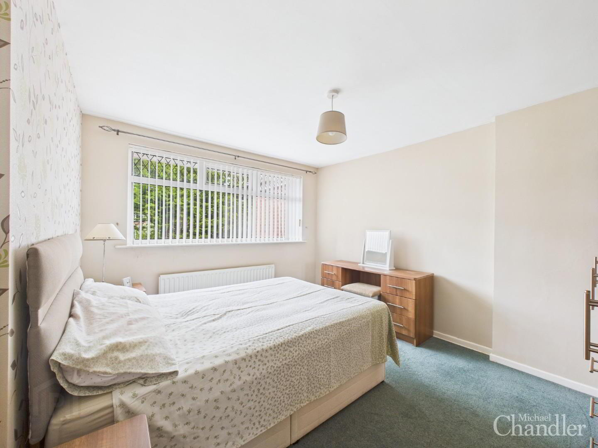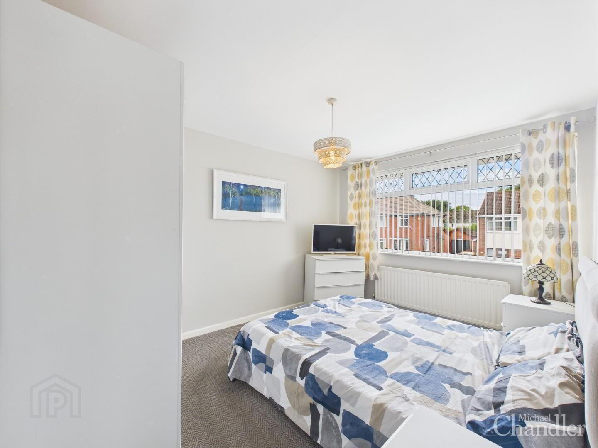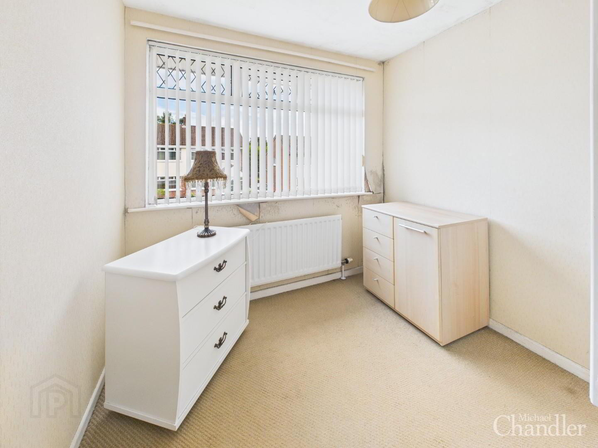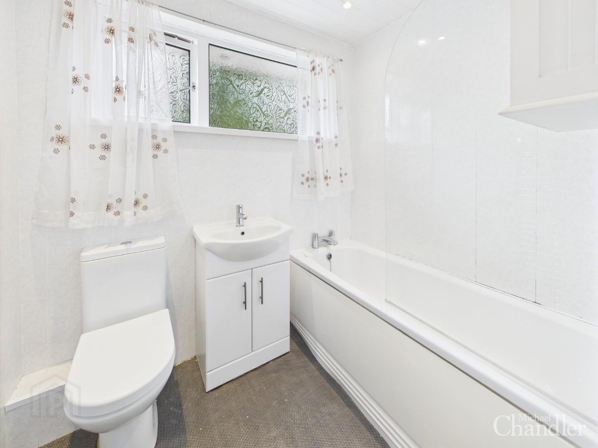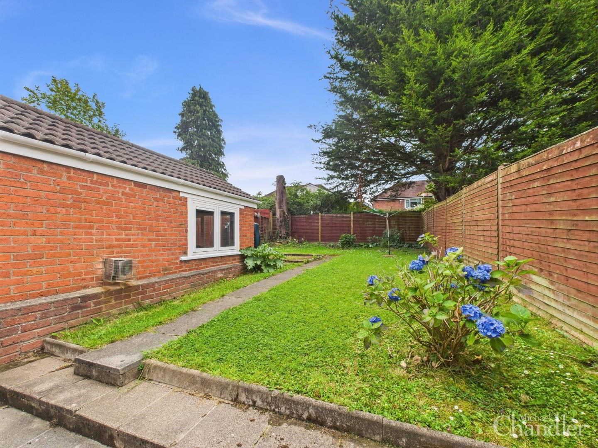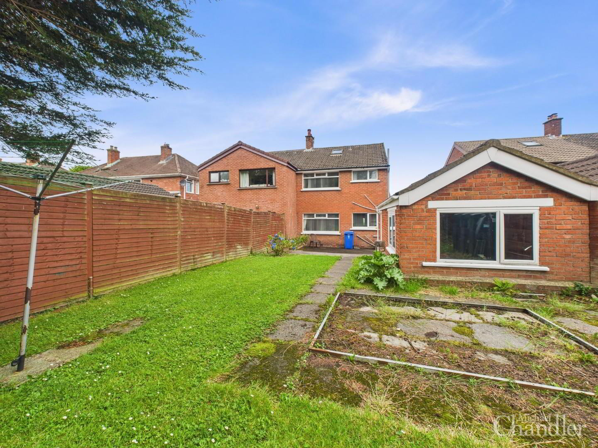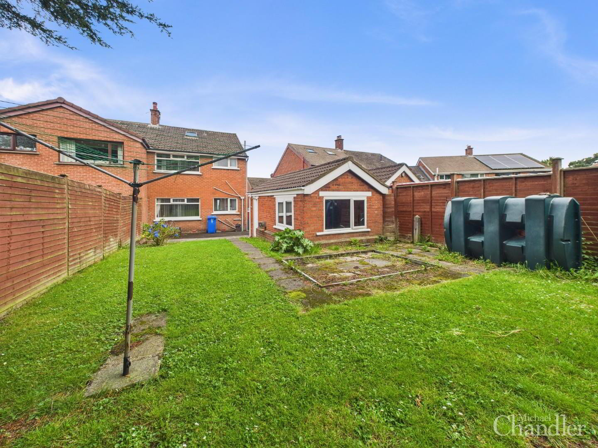For sale
Added 19 hours ago
35 Carolhill Drive, Belfast, BT4 2FT
Asking Price £225,000
Property Overview
Status
For Sale
Style
Semi-detached House
Bedrooms
3
Bathrooms
1
Receptions
2
Property Features
Tenure
Leasehold
Broadband
*³
Property Financials
Price
Asking Price £225,000
Stamp Duty
Rates
£1,247.09 pa*¹
Typical Mortgage
Additional Information
- A superb, bright and spacious family home in a brilliant residential location
- Excellent proximity to leading schools, shops, recreational facilities and transport links
- Spacious living room with a feature fireplace and wood effect flooring
- Modern kitchen with a range of units and a breakfast bar
- Dining Room with wood flooring
- Three well proportioned first floor bedrooms
- Bathroom with a white suite
- Oil Fired central heating and double glazed windows
- Ample driveway parking and a detached garage
- Generous front and enclosed rear gardens in lawn with patio area
Conveniently located off the Circular Road and Holywood Road, potential purchasers of this home will appreciate the easy lifestyle afforded by this fabulous family home with close proximity to leading schools, recreational facilities, village-type shops on the Belmont Road and transport links both into and around the city.
The accommodation is bright throughout and comprises a generous entrance hall with wood flooring, a spacious living room with wood flooring and a feature fireplace providing a cosy atmosphere which overlooks the rear garden. The kitchen offers a good range of modern units and a casual breakfast bar and a dining area complete the ground floor. The first floor offers three well proportioned bedrooms and a bathroom with a white suite
Externally the property features a driveway with parking for multiple vehicles that leads to a detached garage. The back garden offers a delightful patio area leading onto the lawn with excellent natural screening to the rear with mature trees.
Your Next Move…
Thinking of selling, it would be a pleasure to offer you a FREE VALUATION of your property.
To arrange a viewing or for further information contact Michael Chandler Estate Agents on 02890 450 550 or email [email protected]
- Entrance Hall
- Living Room 4.04m x 2.97m (13'3" x 9'9")
- Dining Room 3.35m x 3.38m (11'0" x 11'1")
- Kitchen 3.05m x 2.11m (10'0" x 6'11")
- Bedroom 1 3.73m x 2.84m (12'3" x 9'4")
- Bedroom 2 3.66m" x 3.15m (12'"" x 10'4")
- Bedroom 3 2.77m x 2.39m (9'1" x 7'10")
- Bathroom 1.60m x 1.85m (5'3" x 6'1")
- Garage 5.99m x 2.87m (19'8" x 9'5")
- Michael Chandler Estate Agents have endeavoured to prepare these sales particulars as accurately and reliably as possible for the guidance of intending purchasers or lessees. These particulars are given for general guidance only and do not constitute any part of an offer or contract. The seller and agents do not give any warranty in relation to the property. We would recommend that all information contained in this brochure is verified by yourself or your professional advisors. Services, fittings and equipment referred to in the sales details have not been tested and no warranty is given to their condition, nor does it confirm their inclusion in the sale. All measurements contained within this brochure are approximate.
Travel Time From This Property

Important PlacesAdd your own important places to see how far they are from this property.
Agent Accreditations



