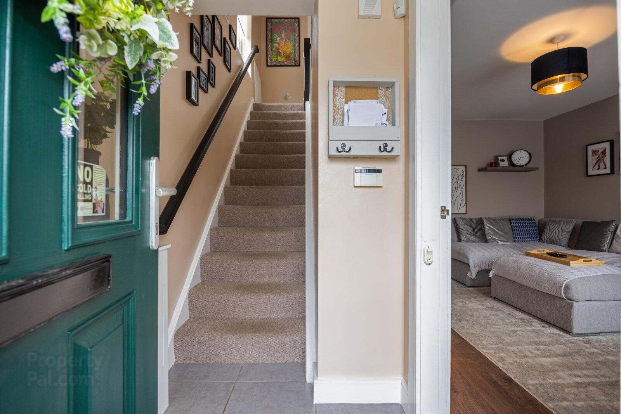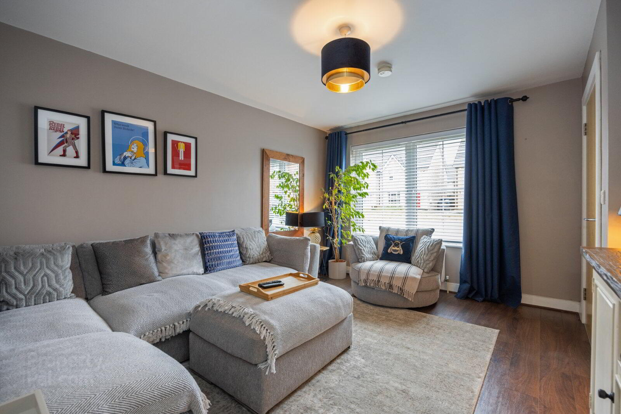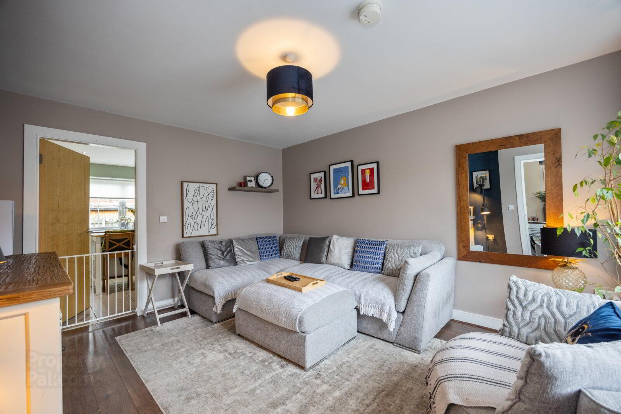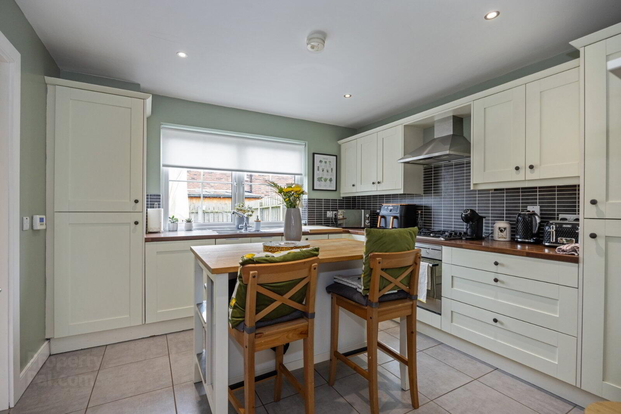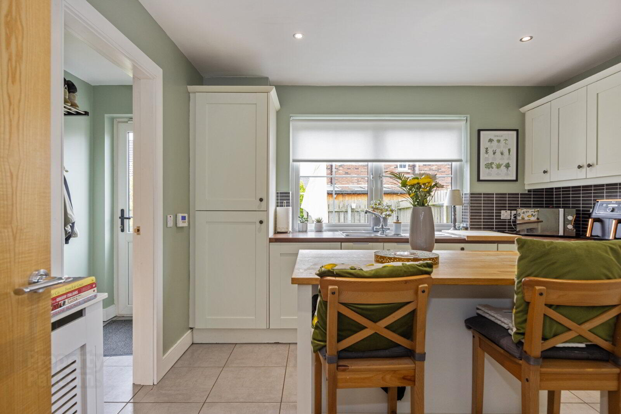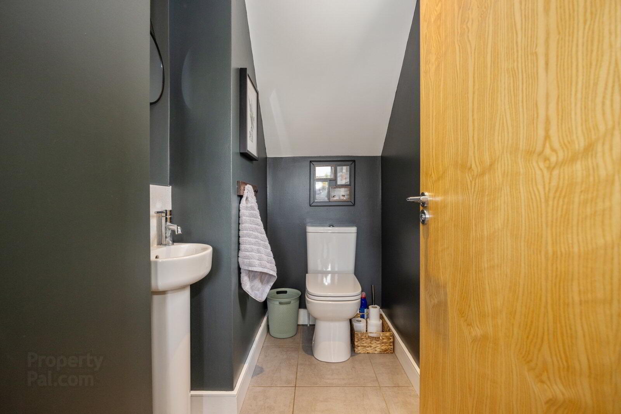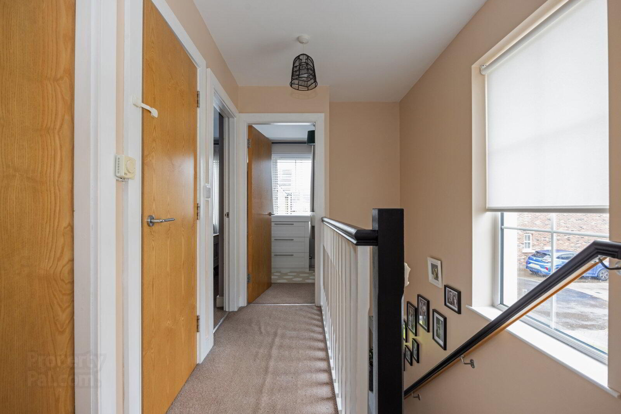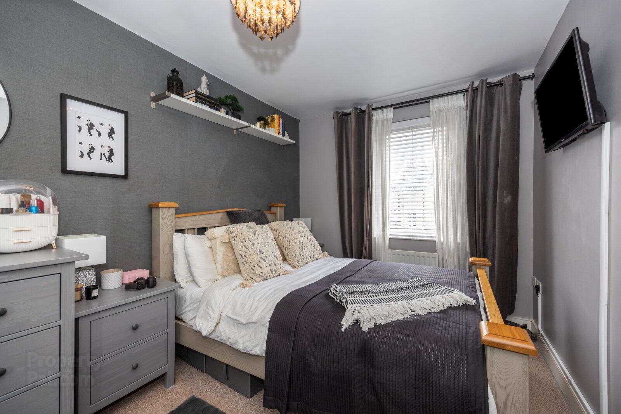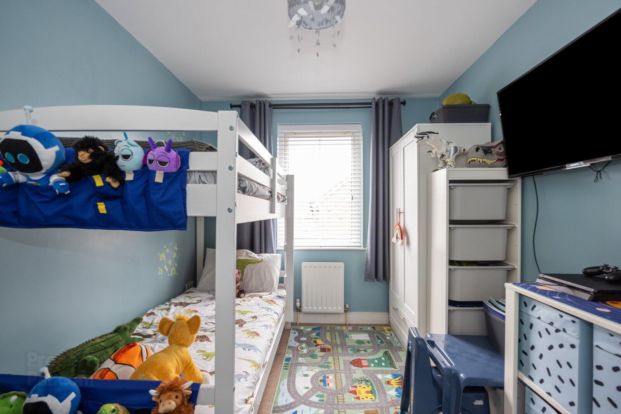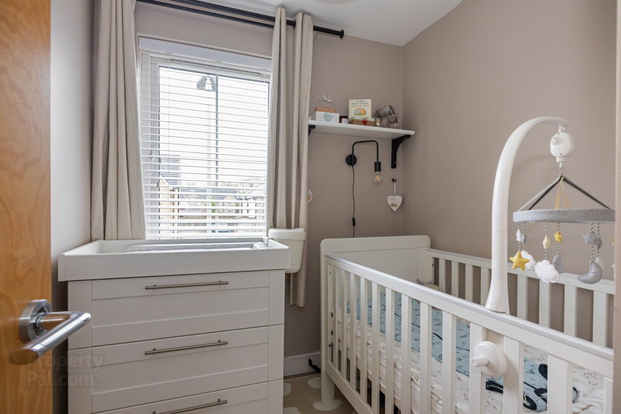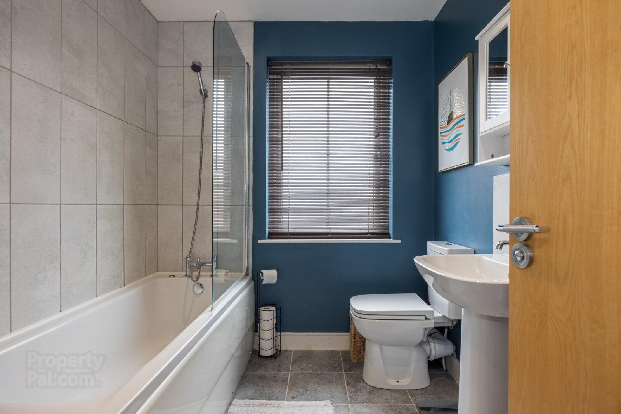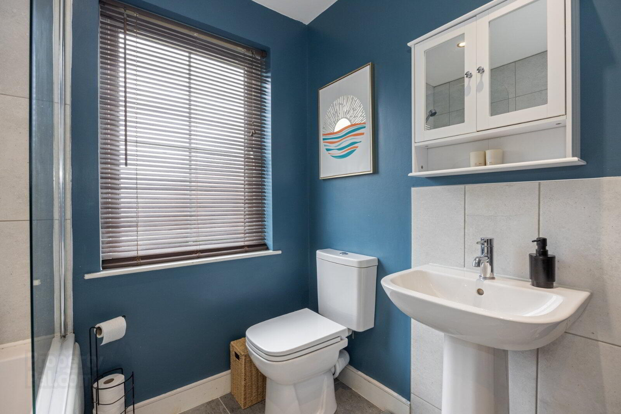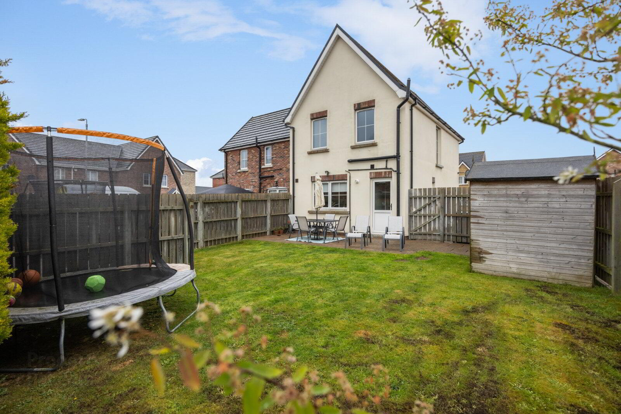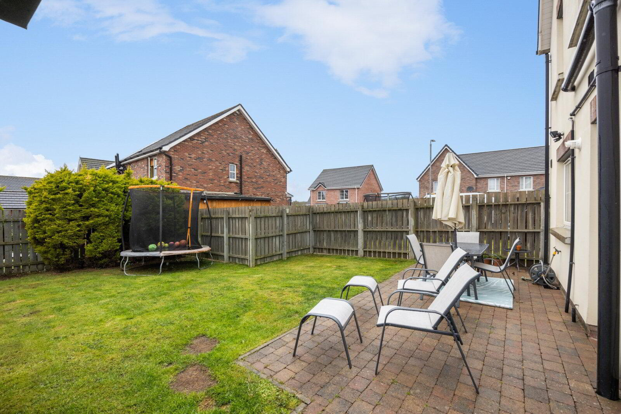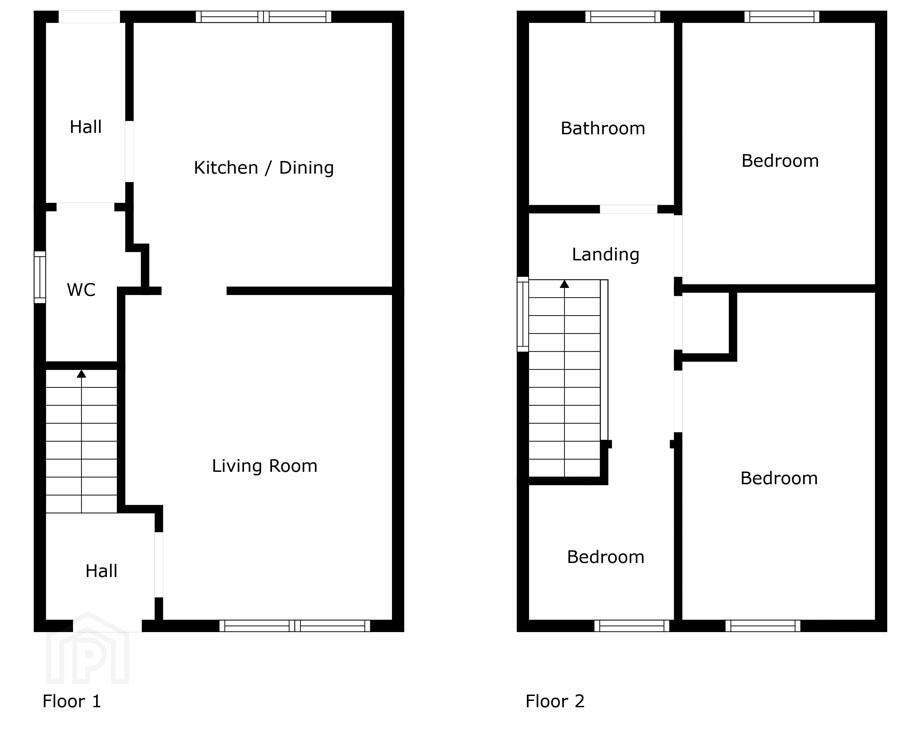Sale agreed
33 Ayrshire Drive, Lisburn, BT28 2YA
Sale agreed
Property Overview
Status
Sale Agreed
Style
Semi-detached House
Bedrooms
3
Property Features
Tenure
Not Provided
Energy Rating
Broadband Speed
*³
Property Financials
Price
Last listed at Offers Over £200,000
Rates
£887.06 pa*¹
Additional Information
- Attractive Recently Built Semi-Detached In Popular Development
- High Specification And Turnkey Finish Throughout
- Living Room
- Modern Fitted Kitchen With Integrated Appliances
- Three Bedrooms
- Ground Floor WC
- Luxury Family Bathroom Suite
- Gas Fired Central Heating
- uPVC Double Glazed Windows
- Driveway Parking
- Good Sized Fully Enclosed Rear Garden With Paved Sitting Area
- Host Of Amenities Close By Including Lisburn City Centre Only Minutes Away
- Offering That Much More & Ideal For A Wide Range Of Buyers
- Entrance Hall
- uPVC front door to entrance hall with tiled floor
- Living Room
- 4.35m x 3.60m (14'3" x 11'10")
Wooden floor - Kitchen/Dining Area
- Tiled floor, range of high and low level units, integrated fridge freezer, under bench electric oven, 4 ring gas hob, stainless steel extractor fan, 1.5 bowl stainless steel sink unit, integrated dishwasher, Ashton gas boiler, 'whirlpool' integrated washer/dryer, spotlighting
- Back Hallway
- Tiled floor, uPVC double glazed door leading outside
- Downstairs WC
- Tiled floor, low flush WC, spotlighting, extractor fan
- First Floor Landing
- Shelved hotpress
- Main Bedroom
- 4.32m x 2.63m (14'2" x 8'8")
- Bedroom 2
- 3.48m x 2.63m (11'5" x 8'8")
- Bedroom 3
- 2.27m x 2.01m (7'5" x 6'7")
- Bathroom
- Tiled floor, low flush WC, bath with tiled wall and glass shower curtai, spotlighting, extractor fan
- Outside
- Paved driveway parking for several vehichles. Good sized enclosed rear garden in lawn with paved sitting area, tap and light, wooden shed
Travel Time From This Property

Important PlacesAdd your own important places to see how far they are from this property.
Agent Accreditations






