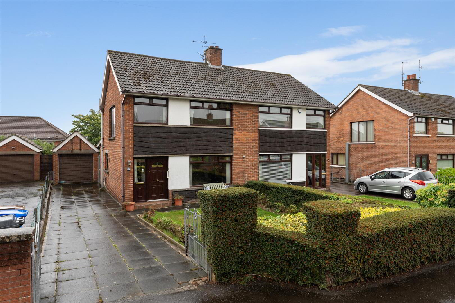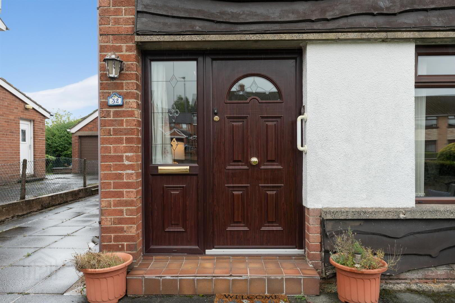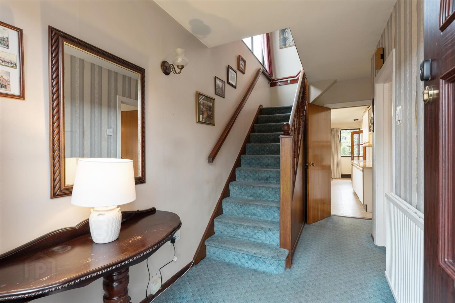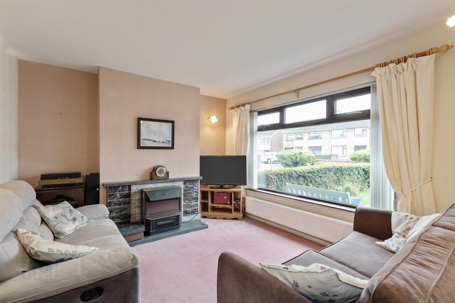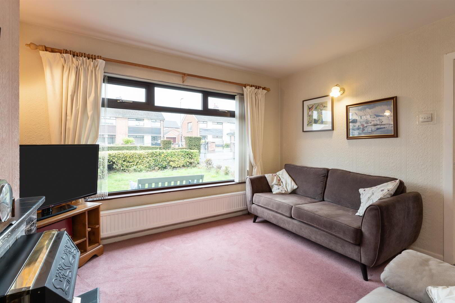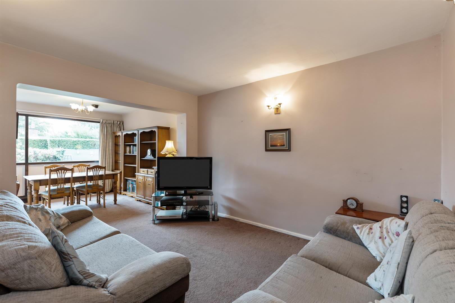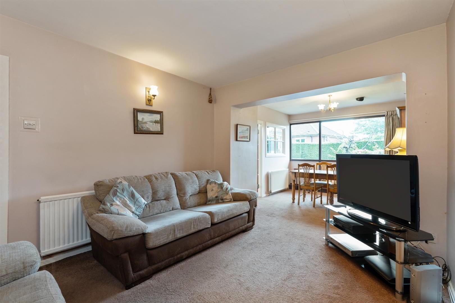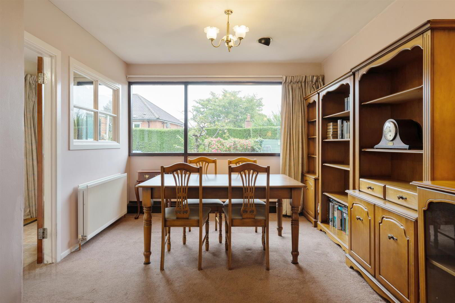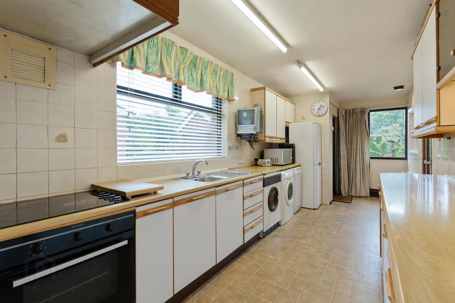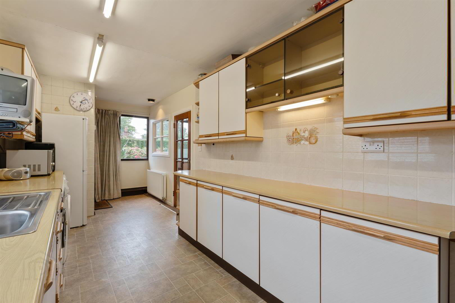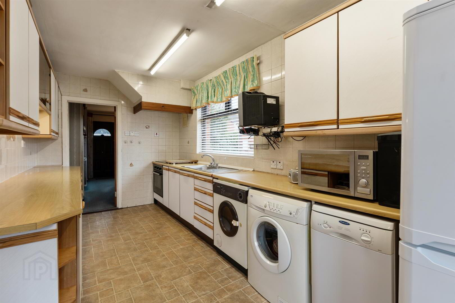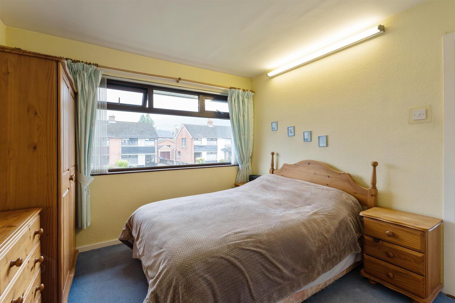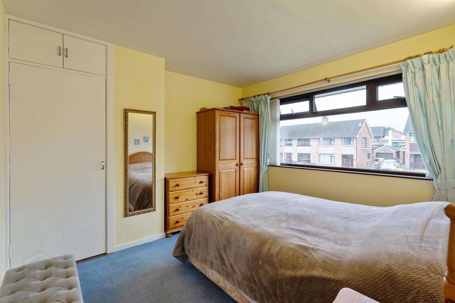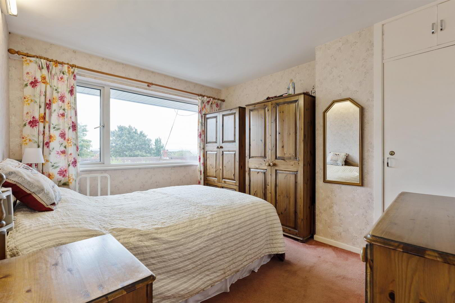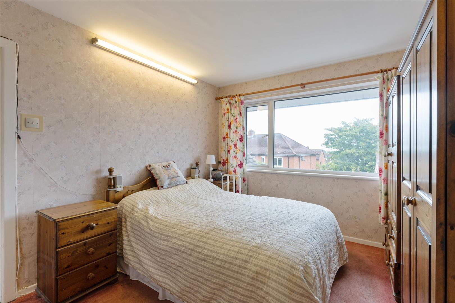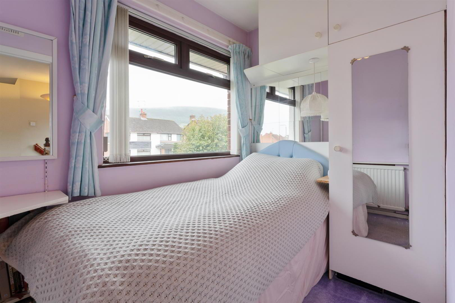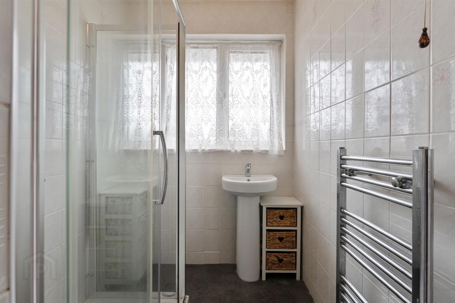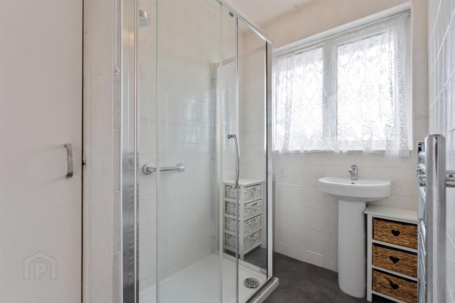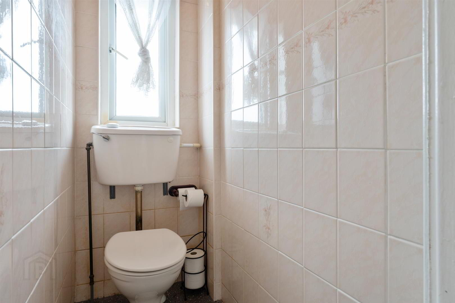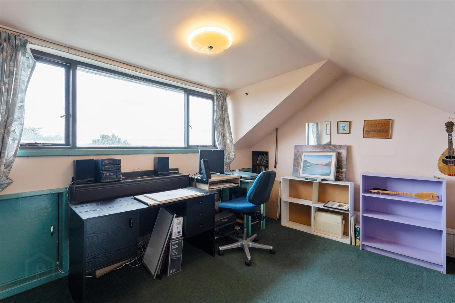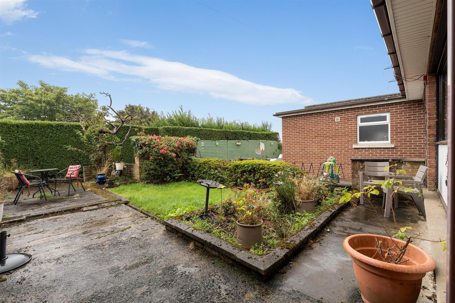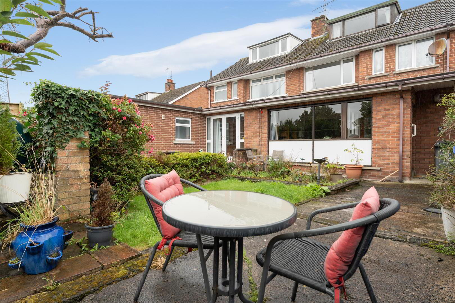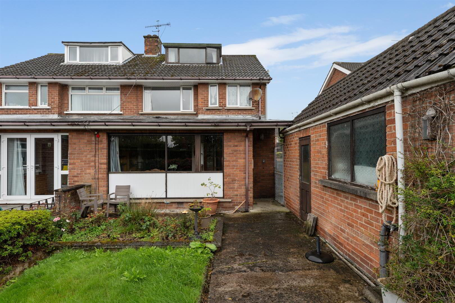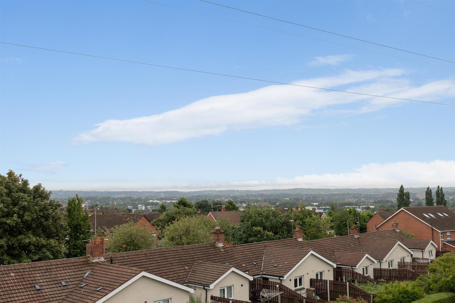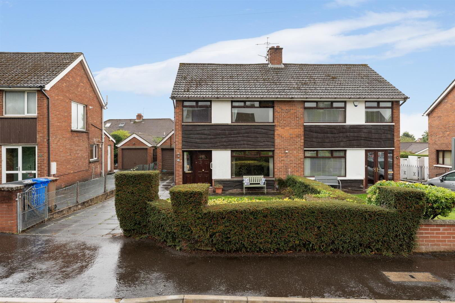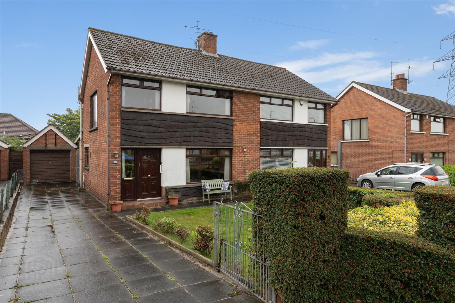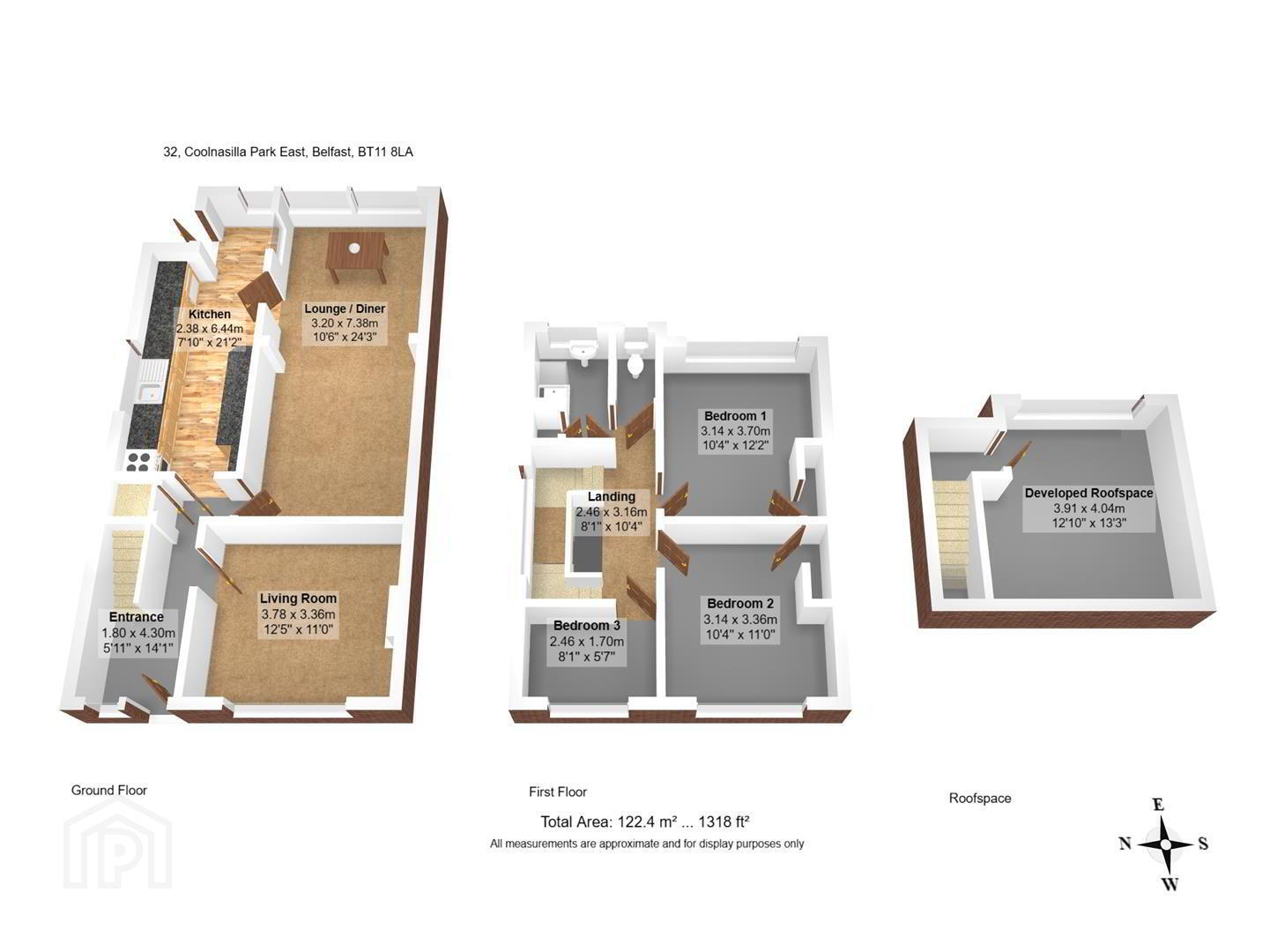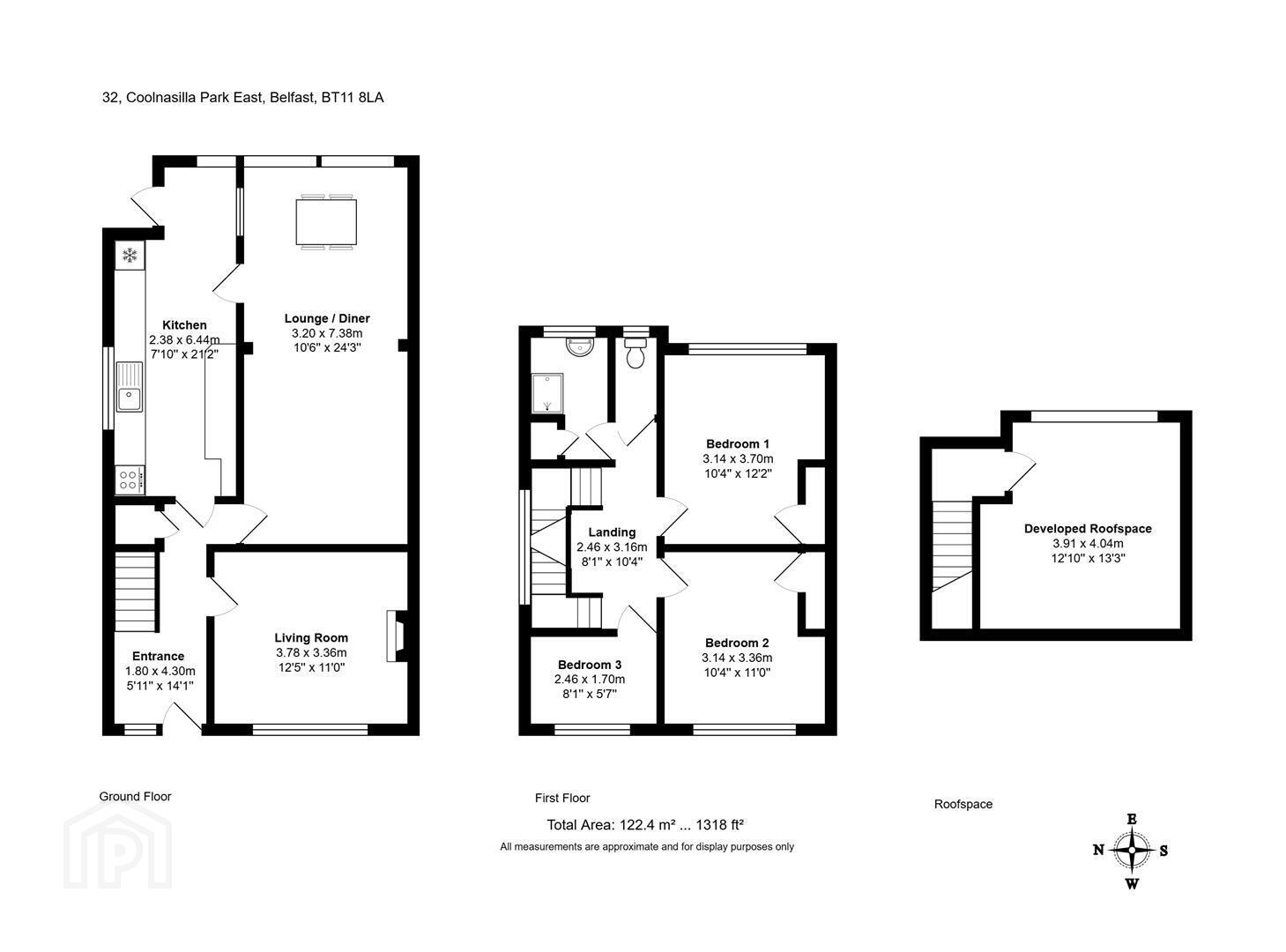32 Coolnasilla Park East, Glen Road, Belfast, BT11 8LA
Offers Around £204,950
Property Overview
Status
For Sale
Style
Semi-detached House
Bedrooms
4
Bathrooms
1
Receptions
2
Property Features
Tenure
Leasehold
Energy Rating
Broadband Speed
*³
Property Financials
Price
Offers Around £204,950
Stamp Duty
Rates
£1,534.88 pa*¹
Typical Mortgage
Additional Information
- Substantial semi detached extended family home / chain free.
- Four good, comfortable bedrooms to include a developed floored roofspace.
- Two separate reception rooms to include an extended family / dining area.
- Extended fitted kitchen.
- Partial Upvc double glazed windows.
- White shower suite with separate W.c.
- Oil fired central heating system.
- Large detached garage / Feature driveway with double gates.
- Private mature rear gardens.
- Fantastic doorstep convenience.
A substantial semi detached, extended family home that enjoys a prominent position within this popular established residential location that continues to soar in demand with first time buyers and young families. Four good, bright, comfortable bedrooms to include a developed roofspace. Two separate reception rooms to include an extended family / dining area. Extended fitted kitchen. Partial Upvc double glazed windows. White shower suite with separate W.c. Oil fired central heating system. Feature driveway with car parking / Detached garage. Private mature large rear gardens. Fantastic doorstep convenience within easy walking distance to the established and highly sought-after Glen Road, enjoying proximity to nearby Schools, Shops and excellent transport links. Early viewing highly recommended. Well worth a visit. Chain free.
- GROUND FLOOR
- Upvc double glazed entrance door to;
- ENTRANCE HALL
- To;
- LOUNGE 3.61m x 3.23m (11'10 x 10'7)
- Feature fireplace with inset and hearth.
- EXTENDED LIVING / DINING ROOM 4.42m x 3.23m (14'6 x 10'7)
- Access to :
- EXTENDED KITCHEN 5.03m x 2.62m (16'6 x 8'7)
- Range of high and low level units, formica work surfaces, single drainer stainless steel sink unit, tiling, plumbed for washing machine.
- FIRST FLOOR
- BEDROOM 1 3.43m x 3.12m (11'3 x 10'3)
- Built-in robes.
- BEDROOM 2 3.86m x 3.51m (12'8 x 11'6)
- Built-in robes.
- BEDROOM 3 2.49m x 1.75m (8'2 x 5'9)
- SHOWER SUITE
- Shower cubicle, electric shower unit, pedestal wash hand basin, chrome heated towel rail, tiling, hotpress, separate w.c.
- DEVELOPED ROOFSPACE 3.89m x 3.23m (12'9 x 10'7)
- Floored and sheeted / Storage
- OUTSIDE
- Gardens to front and rear with neat well maintained lawns, hedges, planting and flagging, driveway with excellent car parking to;
- DETACHED GARAGE 5.31m x 2.87m (17'5 x 9'5)
- Up and Over door.
Travel Time From This Property

Important PlacesAdd your own important places to see how far they are from this property.
Agent Accreditations



