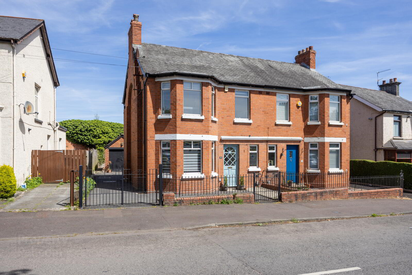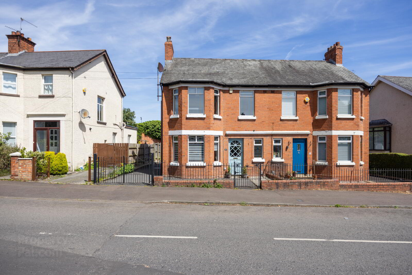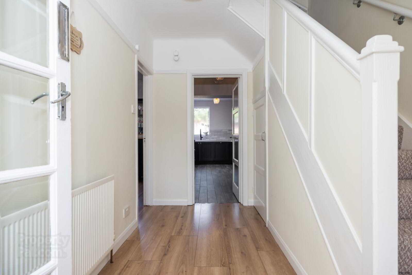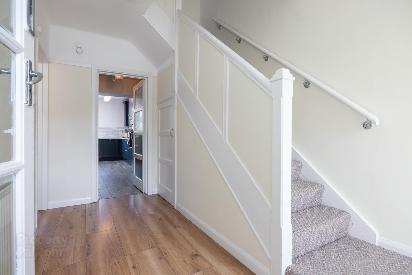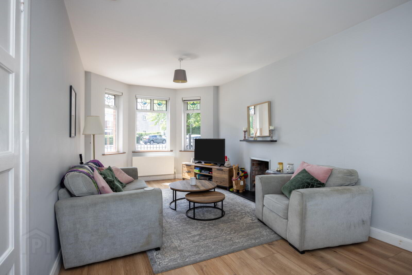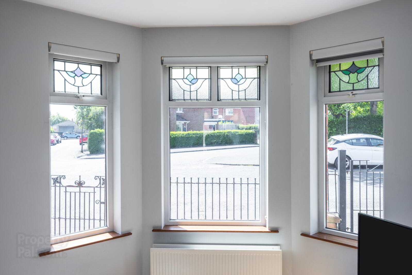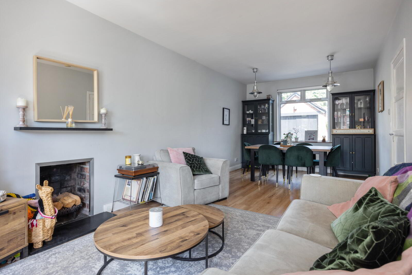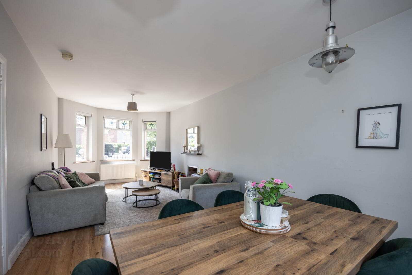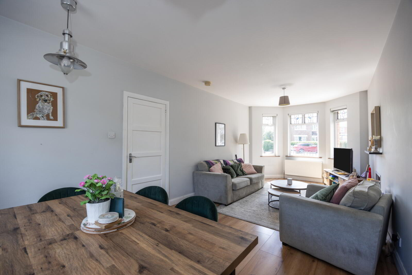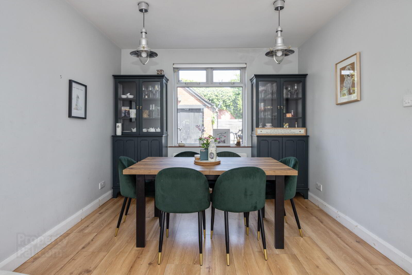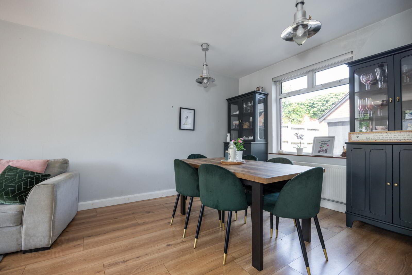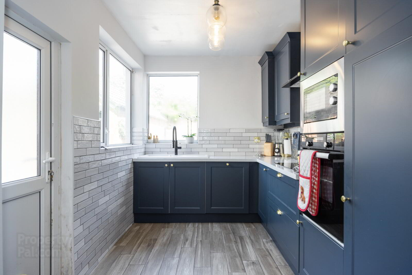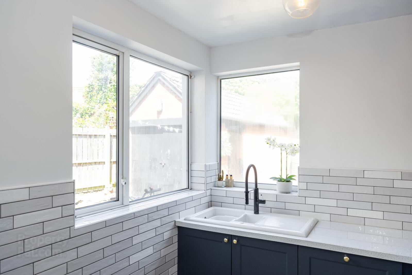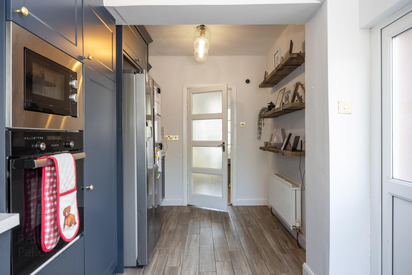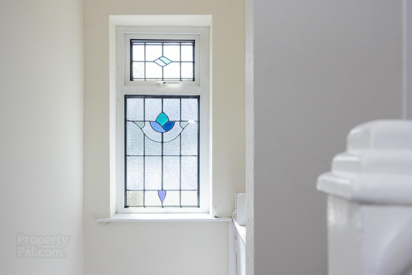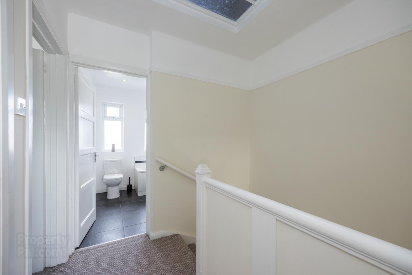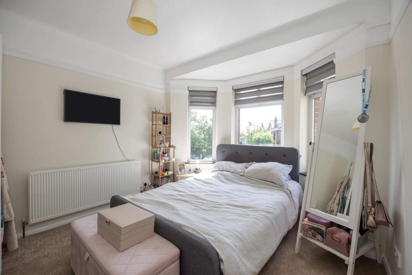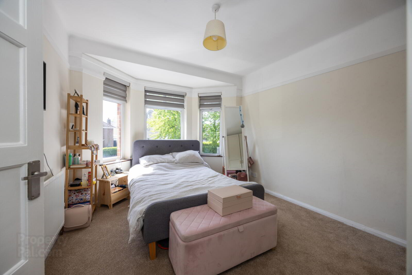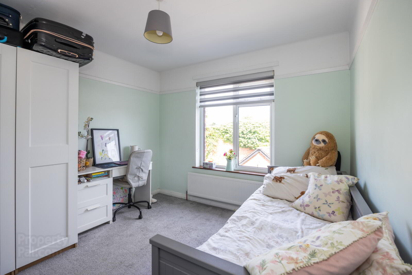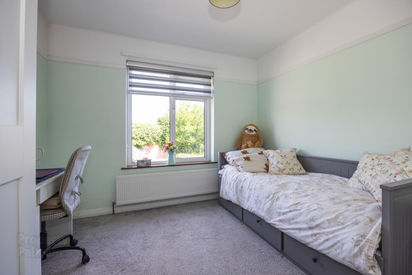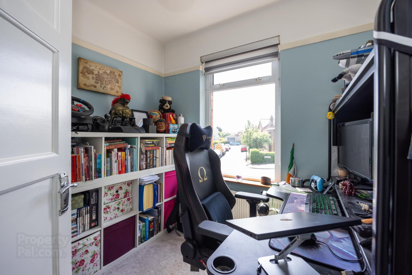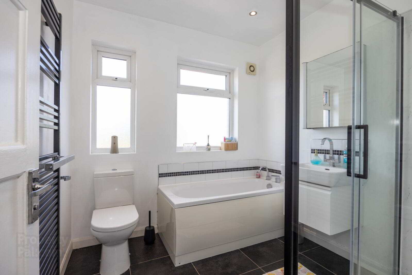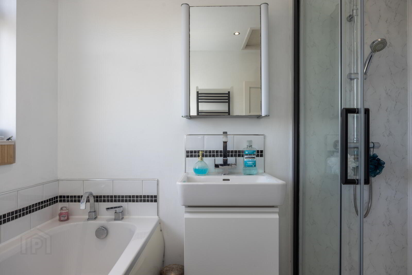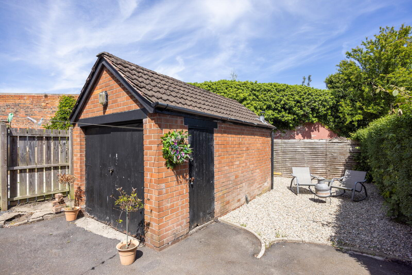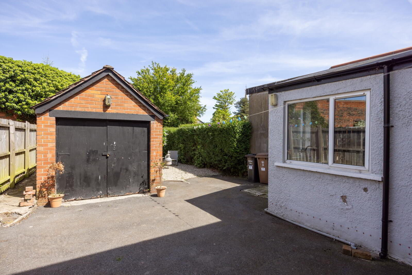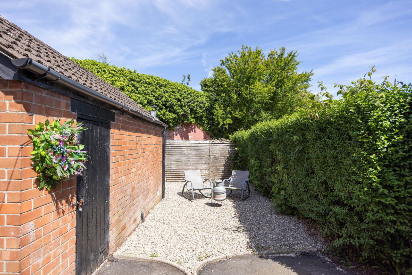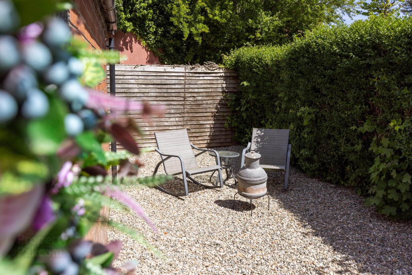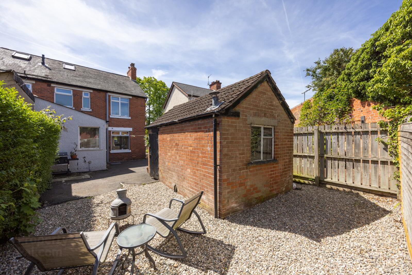For sale
Updated 18 hours ago
31 Salisbury Avenue, Belfast, BT15 5DY
Offers Over £230,000
Property Overview
Status
For Sale
Style
Semi-detached House
Bedrooms
3
Bathrooms
1
Receptions
1
Property Features
Tenure
Not Provided
Energy Rating
Heating
Gas
Broadband
*³
Property Financials
Price
Offers Over £230,000
Stamp Duty
Rates
£1,055.23 pa*¹
Typical Mortgage
Additional Information
- Beautifully extended 3-bedroom semi-detached home
- Lounge with bay window and feature fireplace
- Open plan into dining room
- Stylish, extended kitchen with contemporary fittings
- Access to rear garden
- Three well-sized bedrooms on the first floor
- Views towards Cavehill
- Modern four-piece family bathroom
- Driveway parking and detached garage
- Private rear garden
- Sought-after North Belfast location close to schools, shops & transport links
- Ground Floor
- Entrance
- Solid wooden front door.
- Entrance Porch
- Tiled floor and inner wooden door.
- Entrance Hall
- Wall paneling, picture rail, stained glass window and under stair storage.
- Open Plan Living/ Dining
- 7.87m x 3.18m (25'10" x 10'5")
Feature bay window, with an array of natural light and open fireplace. - Kitchen
- 5.92m x 2.54m (19'5" x 8'4")
Contemporary kitchen comprising of excellent range of high and low level units, Belfast sink with drainer, four ring induction hob with overhead extractor fan. Integrated oven and eye level microwave, space for American fridge and freezer, plumbed for washing machine and tumble dryer. Partly tiled walls, access to rear and side garden. - First Floor
- Landing
- Array of natural Light
- Bedroom One
- 4.34m x 3.12m (14'3" x 10'3")
Feature bay window and picture rail. - Bedroom Two
- 3.53m x 3.15m (11'7" x 10'4")
Views towards Cavehill and picture rail. - Bedroom Three
- 2.36m x 2.16m (7'9" x 7'1")
Picture Rail - Bathroom
- Comprising of corner shower unit with waterfall showerhead, paneled bath with mixer tap, ceramic bowl sink unit with mixer tap and vanity storage underneath. Low flush WC, heated towel rail, tiled floor, recessed lighting, extractor fan and access to loft.
- Outside
- Off street driveway parking
- Rear
- Enclosed rear garden with sunny aspect, outside tap and outside light.
- Garage
- 5.05m x 2.72m (16'7" x 8'11")
Travel Time From This Property

Important PlacesAdd your own important places to see how far they are from this property.
Agent Accreditations





