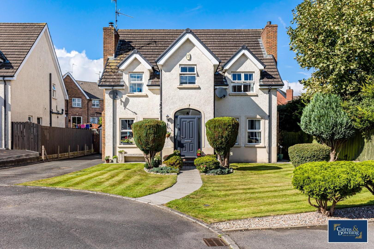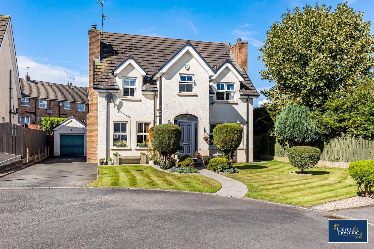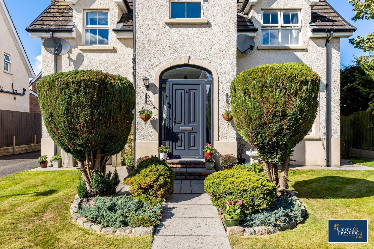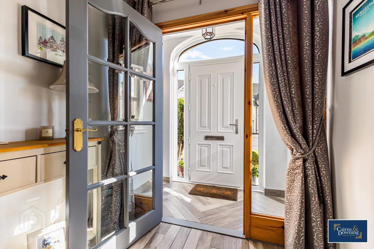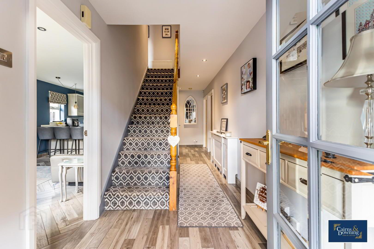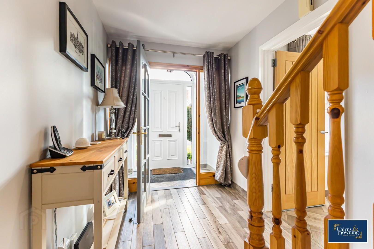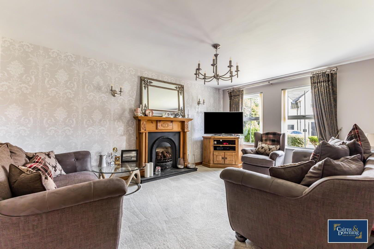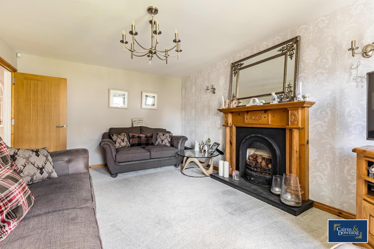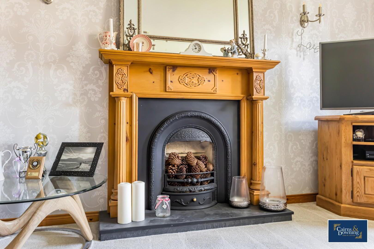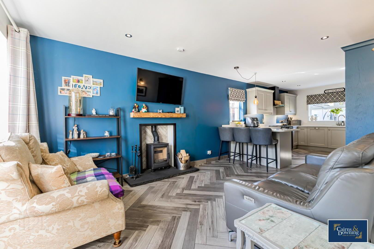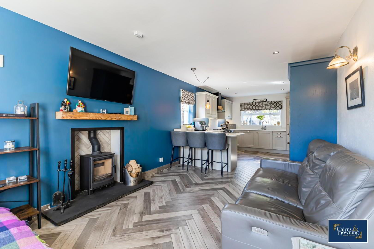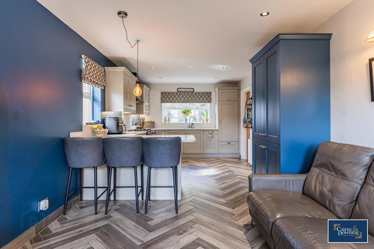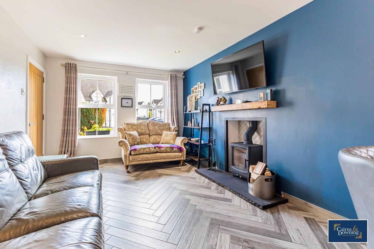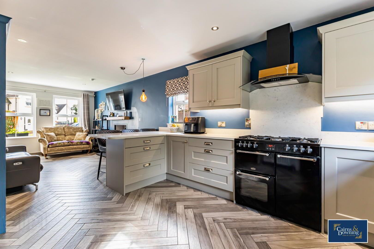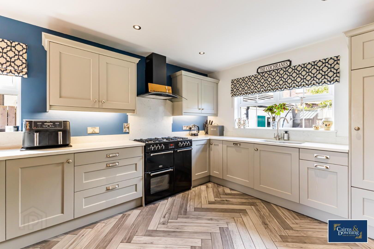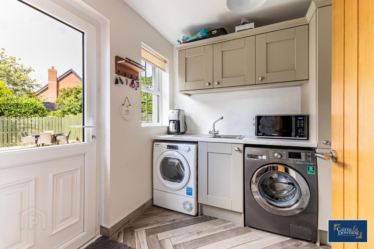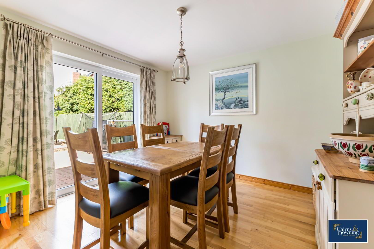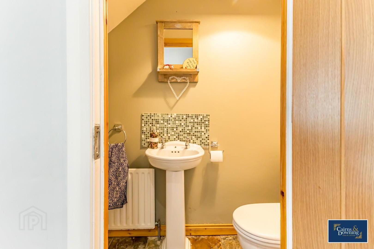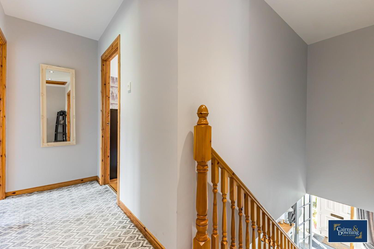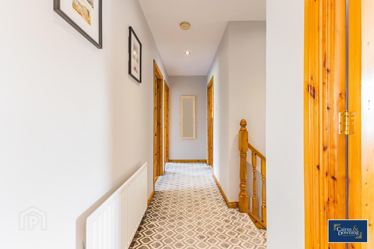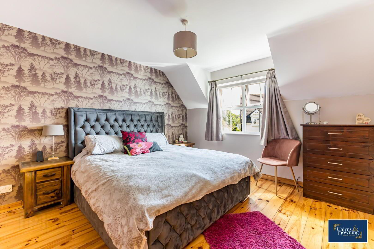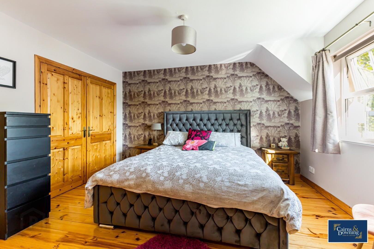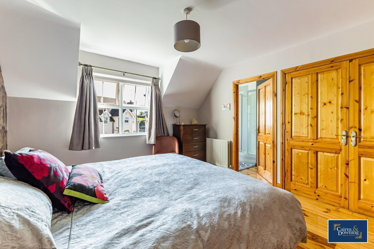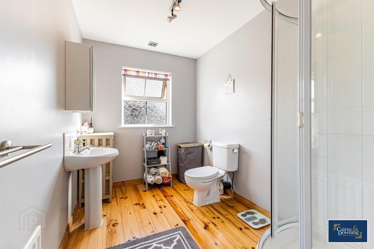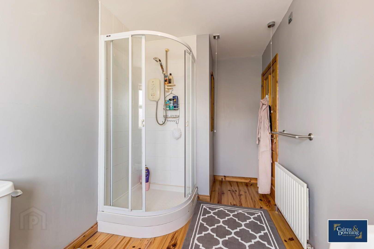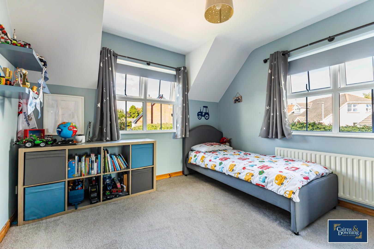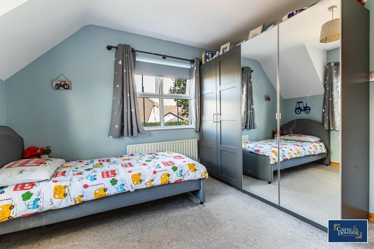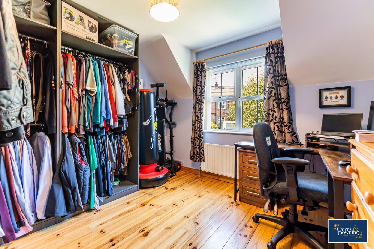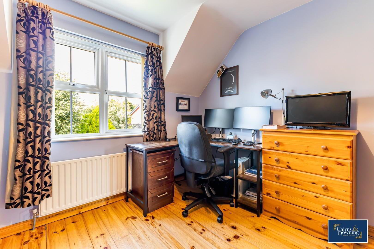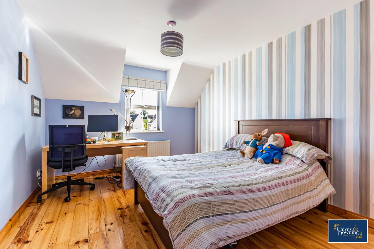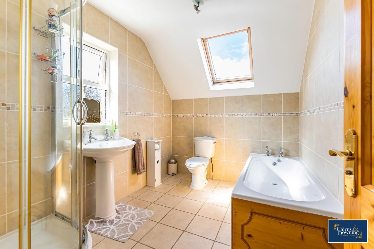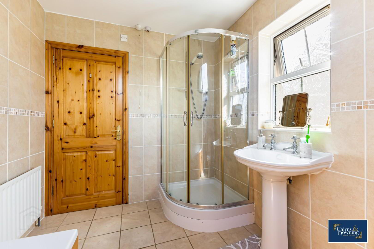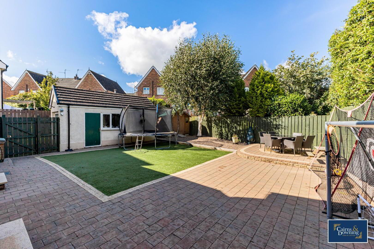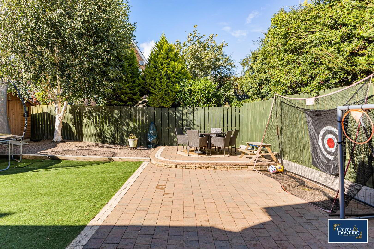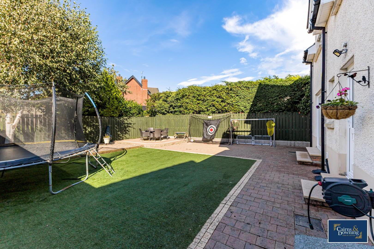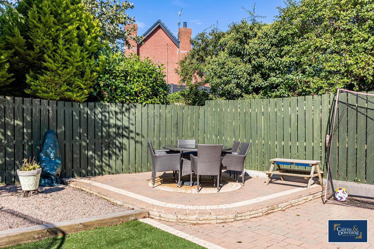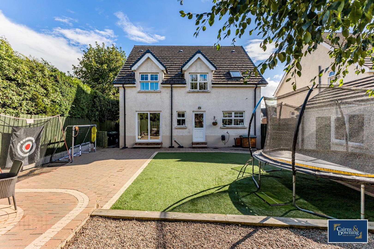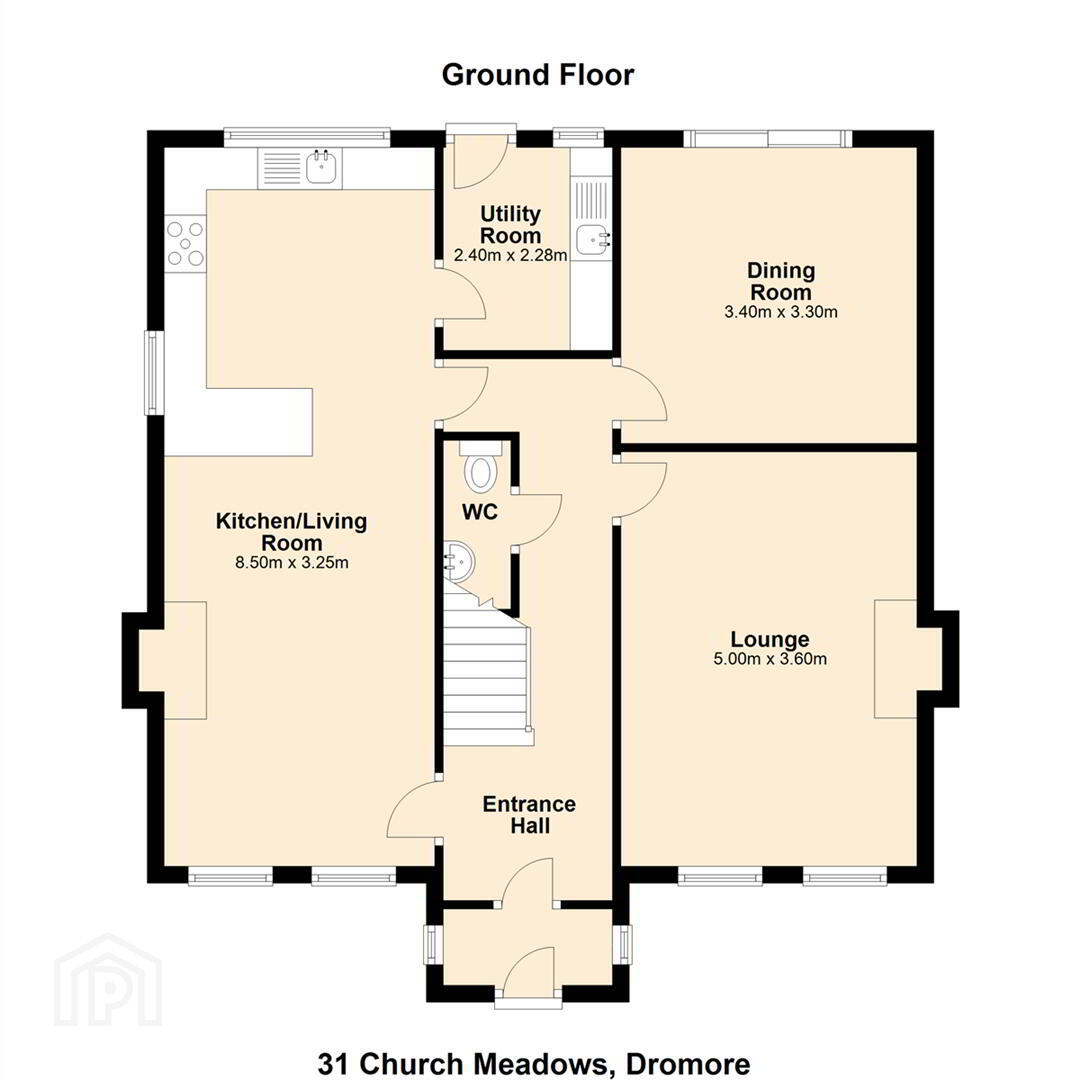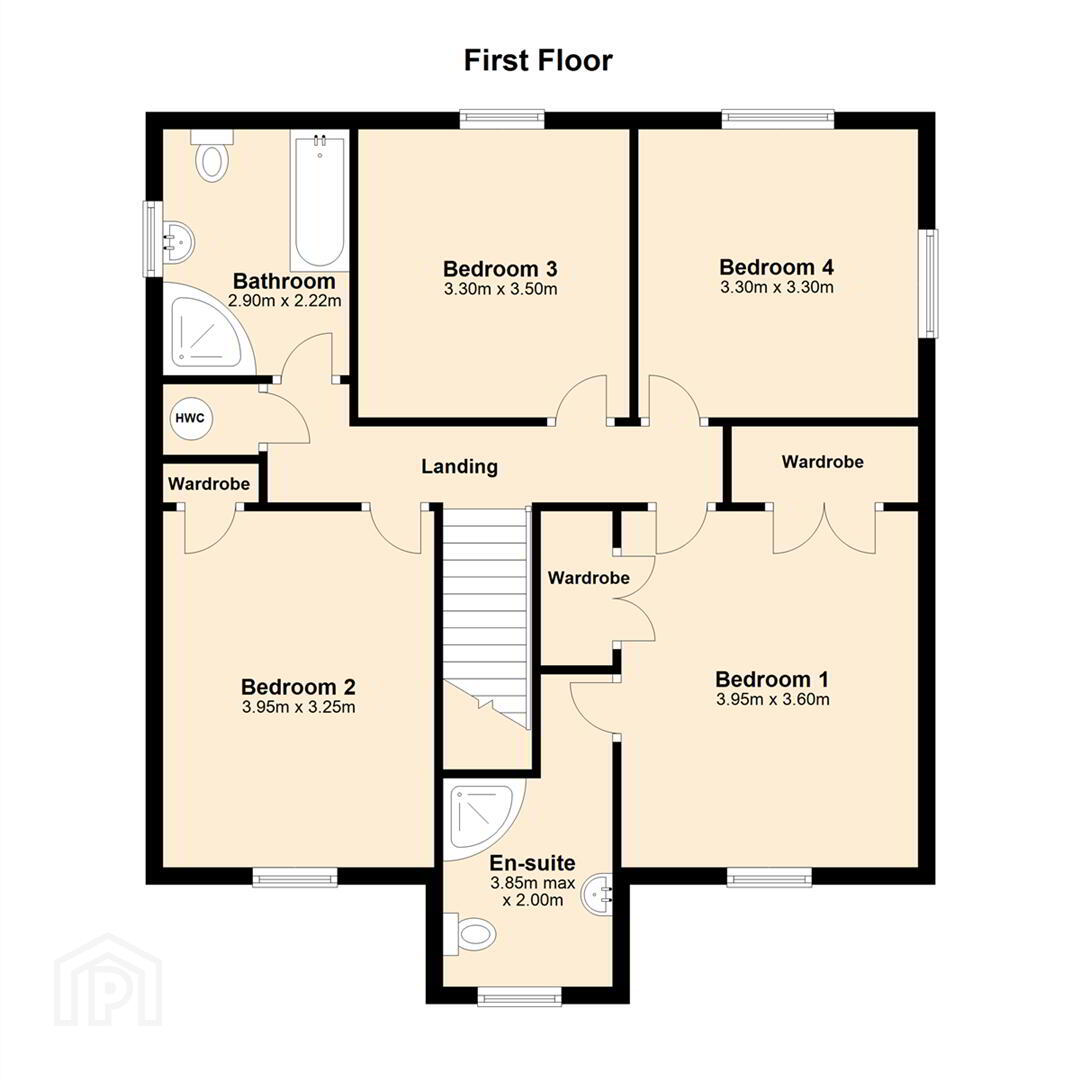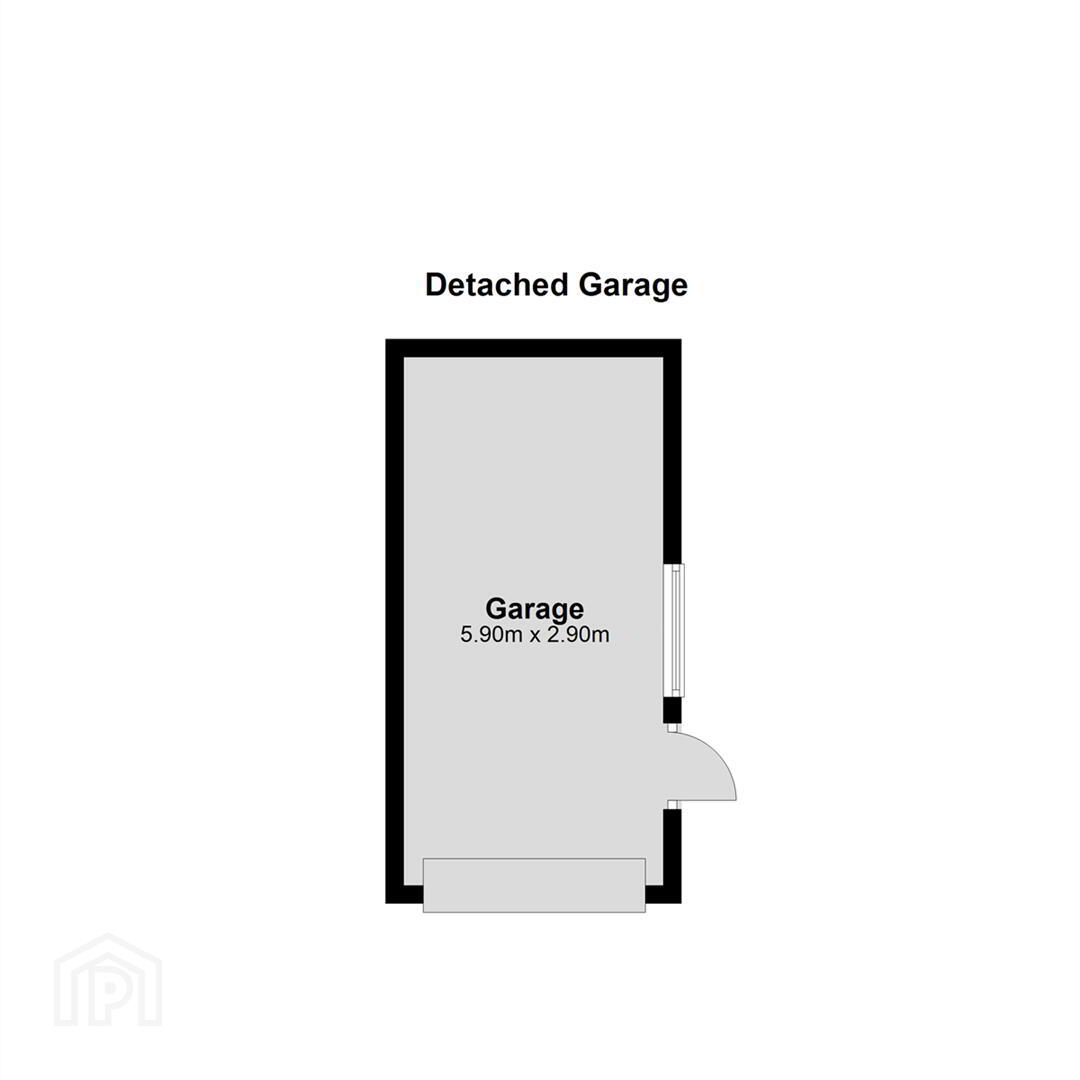For sale
Added 1 day ago
31 Church Meadows, Dromore, BT25 1LZ
Price £289,950
Property Overview
Status
For Sale
Style
House
Bedrooms
4
Bathrooms
2
Receptions
2
Property Features
Tenure
Not Provided
Broadband Speed
*³
Property Financials
Price
£289,950
Stamp Duty
Rates
£1,689.44 pa*¹
Typical Mortgage
Additional Information
- Lovely, spacious detached family home in highly sort after area
- 4 Well proportioned double bedrooms
- Large family living room with fireplace
- Bright, spacious and modern kitchen/family dining space with log burning stove
- Separate utility room & downstairs toilet
- Large 3 piece family bathroom suite
- Large rear enclosed garden with synthetic grass and patio seating area
- Front driveway leading to detached garage
- Oil fired central heating and UPVC double glazing throughout
- Book viewings now by calling 02896223011
The heart of the home is a modern open-plan living, kitchen, and dining area, which boasts a log-burning stove, adding a touch of rustic charm to contemporary living. This layout encourages family interaction and provides a wonderful setting for gatherings. Included to the side of the kitchen is a separate utility room. The property also boasts a large family living room, featuring a delightful fireplace that creates a warm and inviting atmosphere. This space is perfect for both relaxation and entertaining guests.
Outside, the property features a large enclosed rear garden, complete with a patio area and synthetic grass, making it an ideal space for children to play or for hosting summer barbecues. Additionally, a detached garage offers ample storage or potential for a workshop.
This home is not just a property; it is a sanctuary for family life, combining spacious interiors with a lovely outdoor space. With its prime location in Dromore, it is well-suited for those looking to enjoy a peaceful yet connected lifestyle. This is a rare opportunity to acquire a truly wonderful family home that ticks all the boxes.
- Kitchen/Living Room 8.50m x 3.25m (27'11" x 10'8")
- Window to rear, two windows to front, window to side, fireplace, door to:
- Lounge 5.00m x 3.60m (16'5" x 11'10")
- Two windows to front, fireplace, door to:
- WC
- Entrance Hall
- Stairs, door to:
- Two windows to side, door to:
- Utility Room 2.40m x 2.28m (7'10" x 7'6")
- Window to rear, door to:
- Dining Room 3.40m x 3.30m (11'2" x 10'10")
- Door, patio door.
- Bathroom
- Window to side, door to:
- Bedroom 3
- Window to rear, door to:
- Bedroom 4 3.30m x 3.30m (10'10" x 10'10")
- Window to rear, window to side, door to:
- Wardrobe
- Landing
- Door to:
- Bedroom 2 3.95m x 3.25m (13'0" x 10'8")
- Window to front, door to:
- Bedroom 1 3.95m x 3.60m (13'0" x 11'10")
- Window to front, two double doors, door to:
- En-suite
- Window to front, door to:
- Wardrobe
- Wardrobe 2
- Garage
- Window to side, Up and over door, door.
- We do anticipate a large amount of interest in this lovely home. There for it is very important that if you are interested to get in touch ASAP to avoid missing out. Contact Cairns & Downing now on 02896223011 to book your slot. Good luck!
Travel Time From This Property

Important PlacesAdd your own important places to see how far they are from this property.
Agent Accreditations



