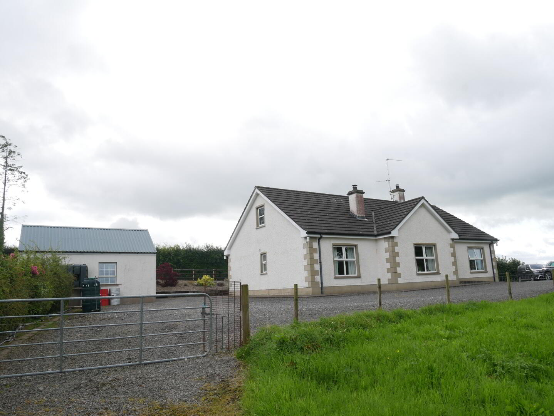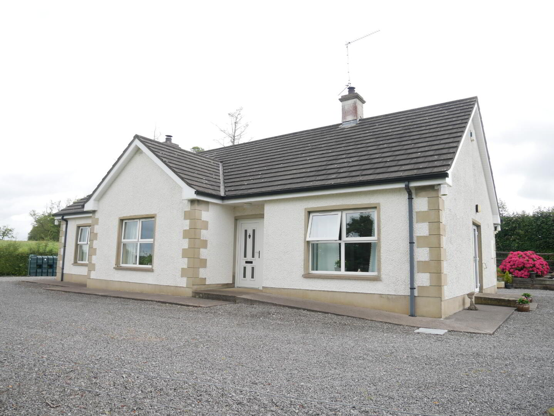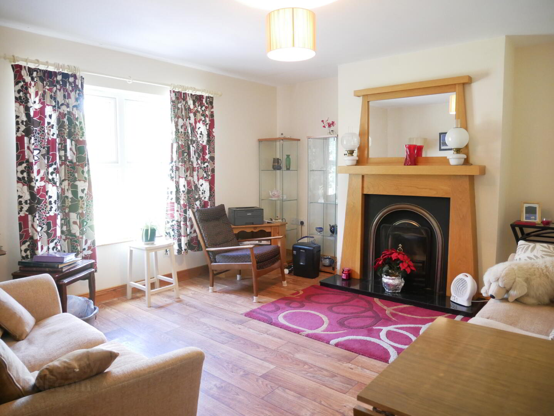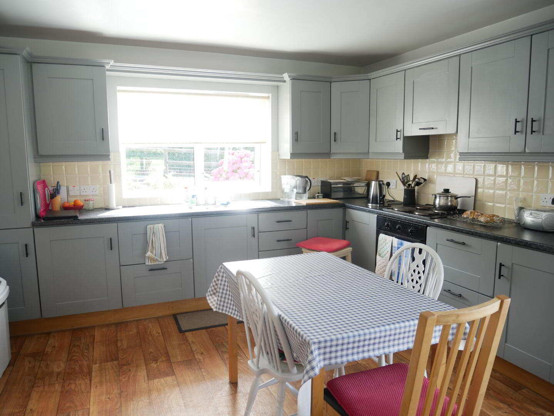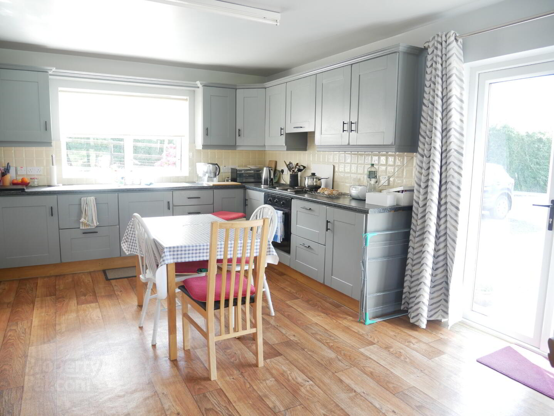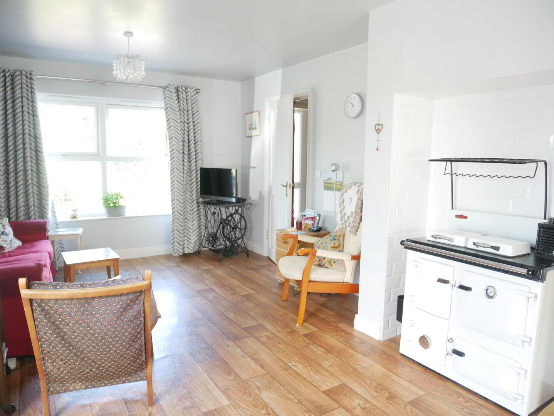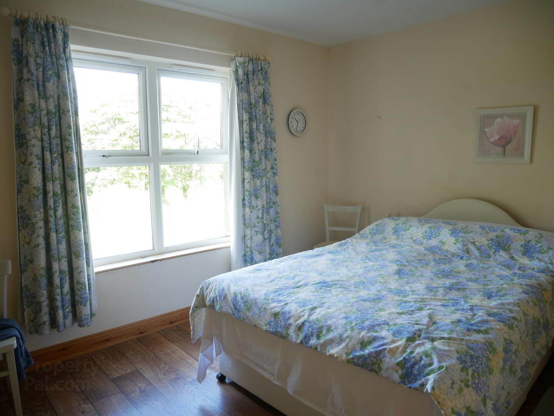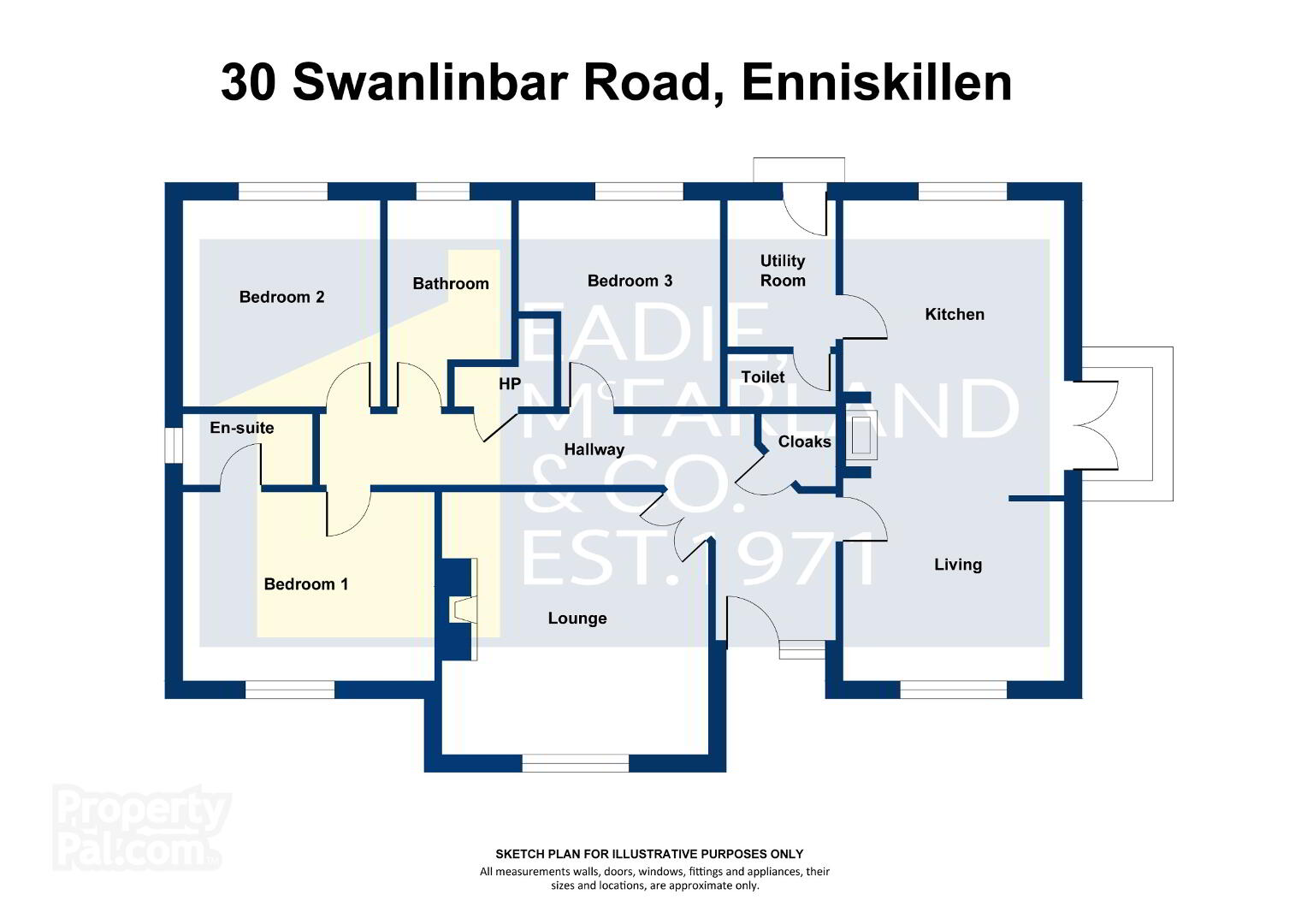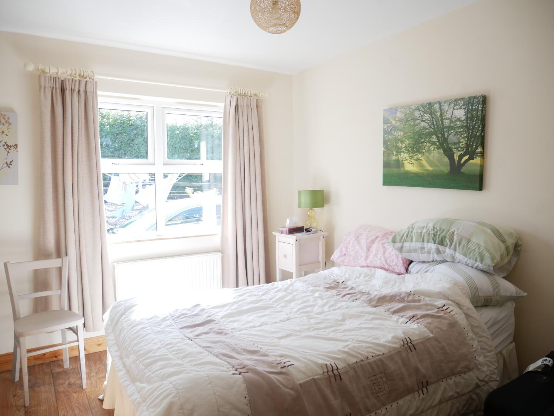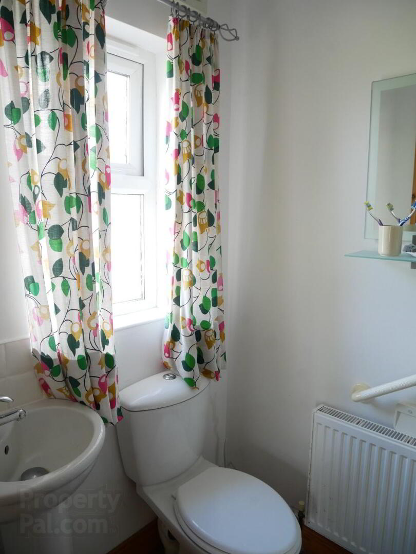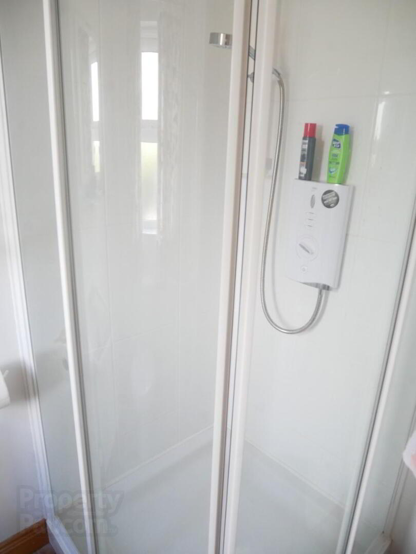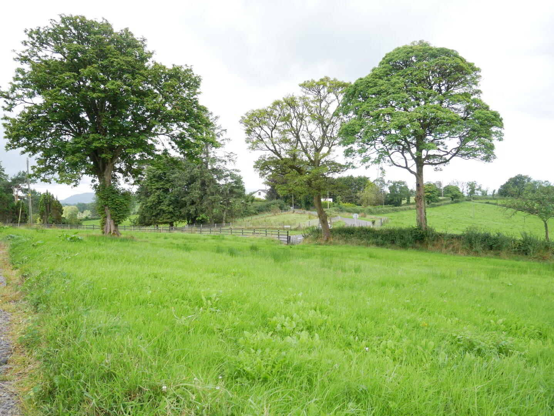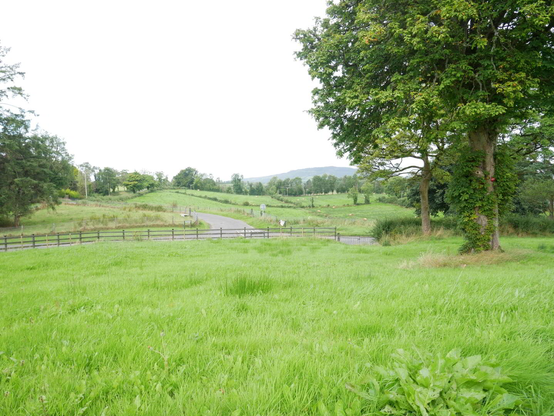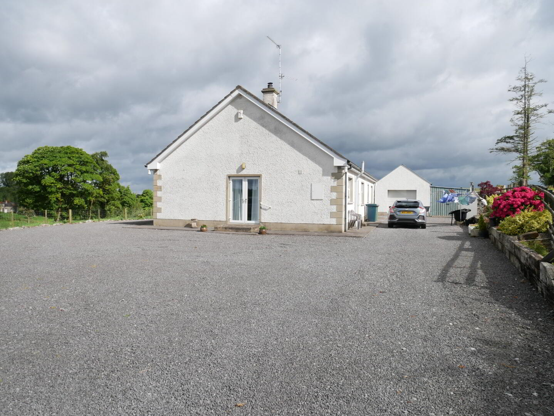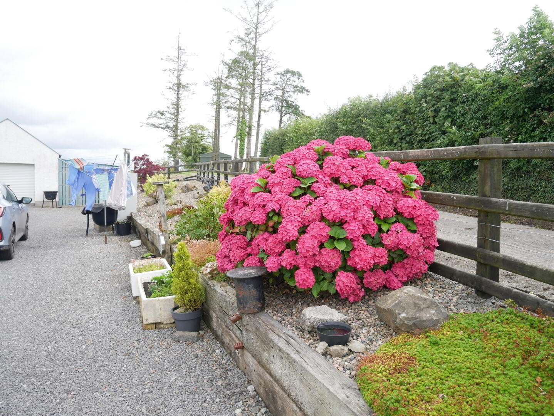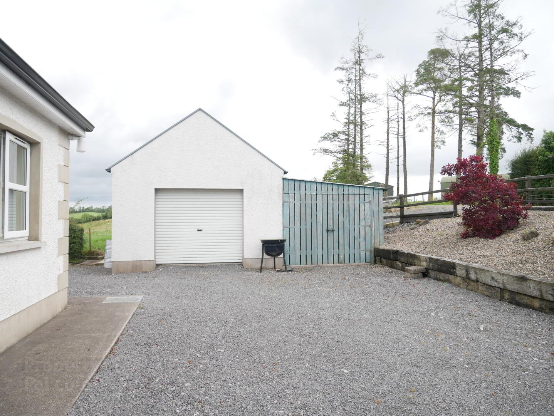30 Swanlinbar Road, Enniskillen, BT92 2GU
Sale agreed
Property Overview
Status
Sale Agreed
Style
Detached Bungalow and Land
Bedrooms
3
Bathrooms
2
Receptions
2
Property Features
Tenure
Not Provided
Energy Rating
Heating
Oil
Broadband Speed
*³
Property Financials
Price
Last listed at Offers Around £225,000
Rates
£1,306.26 pa*¹
Additional Information
- Excellent condition throughout
- 3 Bedrooms (1 ensuite) 2 Reception rooms
- 1/2 acre adjoining paddock included
- Constructed circa. 2008
- UPVC double glazing, fascia and guttering
- Detached garage
- Panoramic views over rolling countryside
THREE BEDROOM, 2 RECEPTION DETACHED BUNGALOW WITH PADDOCK
Accommodation Details:
UPVC door with glazed side panels leading to :-
Entrance Hall: Hotpress, access to roofspace via slingsby style ladder (floored), cushion flooring.
Lounge: 13'8" x 14'11" Open fireplace with granite tiled hearth and wooden surround, TV point, cushion flooring.
Kitchen/Dining: 15'8" x 12'3" Fully fitted with an extensive range of eye and low level delux units, tiled around worktops, stainless steel sink unit, built in electric hob and oven, cooker hood, integrated fridge, cushion flooring, French doors to side, oil fired 'Rayburn Royal' range open plan to:-
Family Room: 9'10" x 12'3" cushion flooring.
Utility Room: 7'10" x 5'6" Fitted with low level delux units, stainless steel sink unit, tiled around worktops, plumbed for washing machine, cushion flooring, access to rear.
WC: Comprising wc, whb with tiled splashback, cushion flooring, extractor fan.
Bedroom 1: 13'8" x 10'8" cushion flooring, TV and tele points, ensuite comprising fully tiled walk in electric shower cubicle, wc, whb with tiled splashback, cushion flooring, extractor fan.
Bedroom 2: 11 x 11'5"
Bedroom 3: 11'5" x 11 TV point
Bathroom: 9'2" x 6'9" plus 3'2" x 2'3" Electric shower with wetroom floor, bath, wc, whb with tiled splashback, shaver point and light, extractor fan.
Large roofspace, pull down hatch with foldaway ladder. Gives access to huge roofspace with floored centre with gable window. Potential for roofspace accommodation, subject to any Statutory Requirements.
Exterior: The property is accessed via a good concrete laneway, large stoned parking area to side and rear bordered by raised planted beds.
Detached Garage: 20'7" x 13 Roller door, power, light,pedestrian access. Lean to 10 x 9'8" with light and power.
Paddock to front extending to 0.5 acres with access off the main Swanlinbar Road.
Travel Time From This Property

Important PlacesAdd your own important places to see how far they are from this property.
Agent Accreditations




